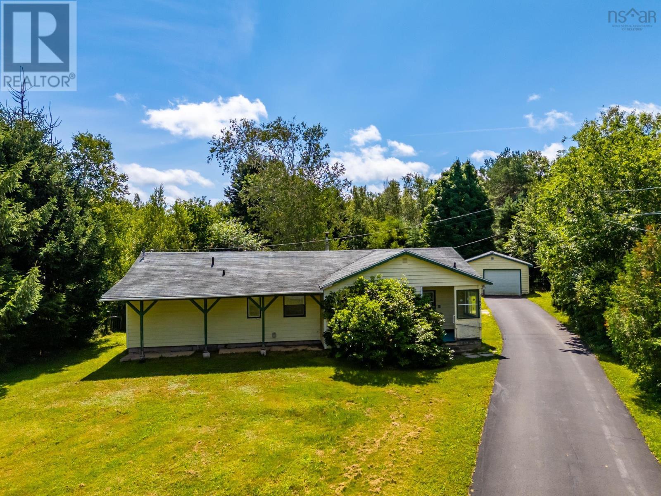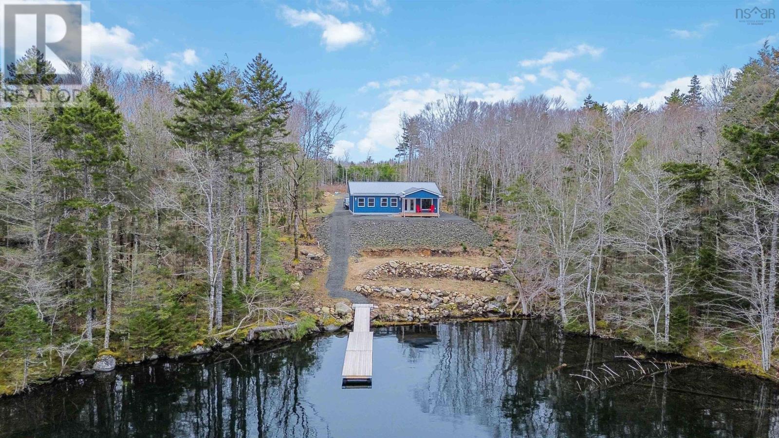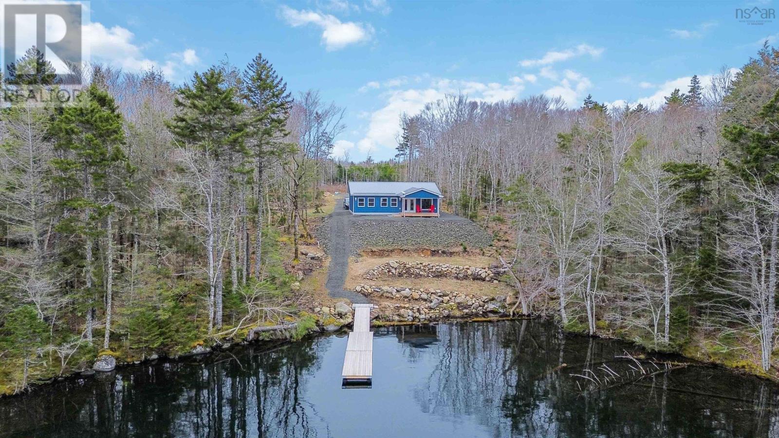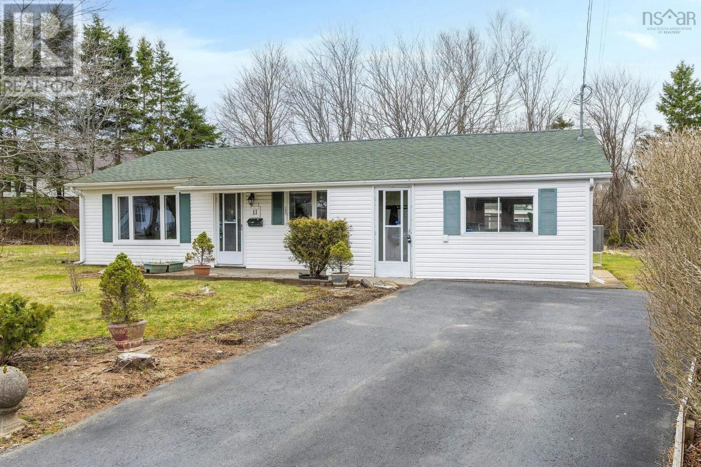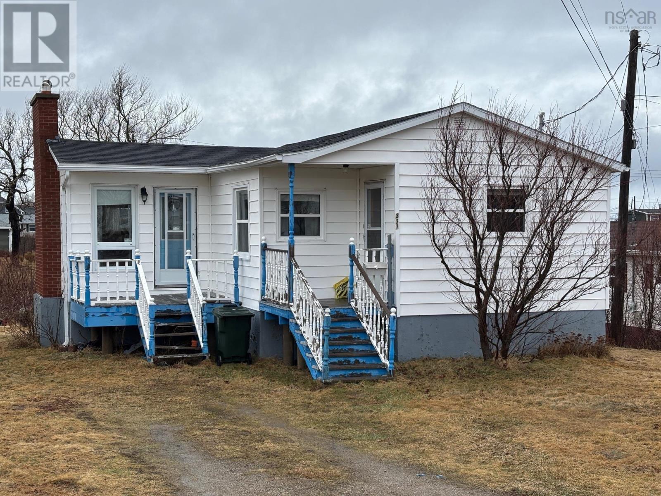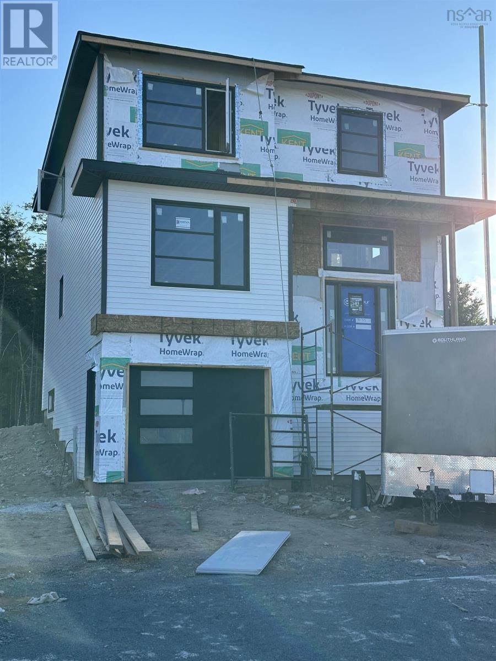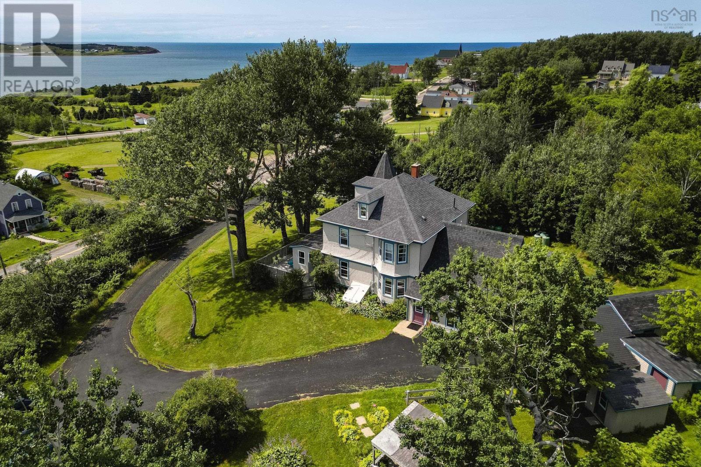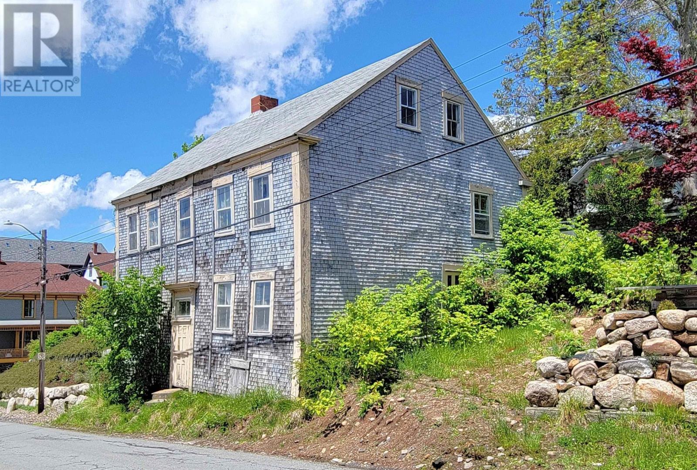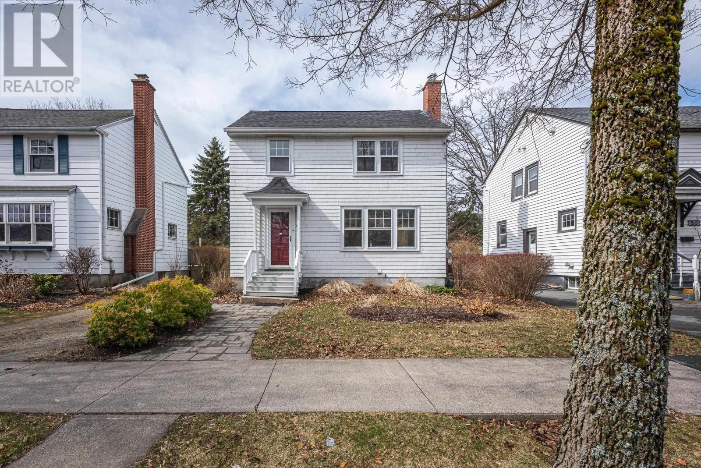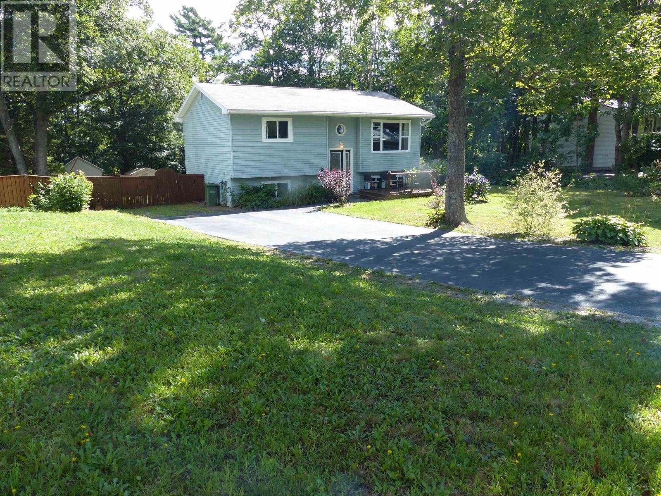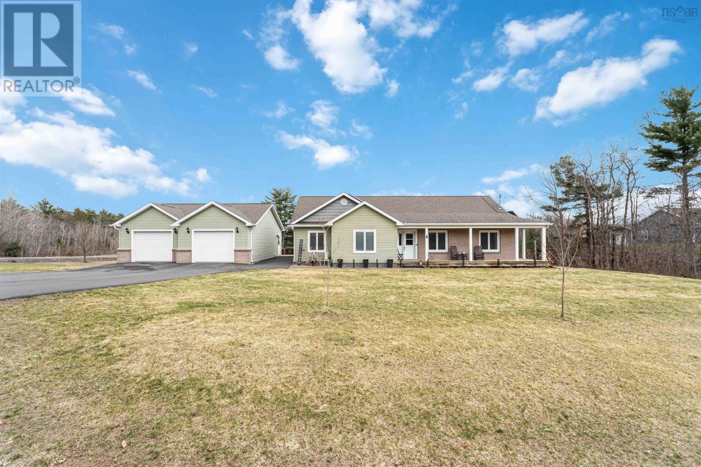32 Maple Crescent
Mount William, Nova Scotia
A Breathtaking Custom-Built Dream Home ? A True Masterpiece Welcome to your dream home ? a luxurious, one-year-old custom-built masterpiece offering 2,400 square feet of living space on one level. With five bedrooms, two and a half baths, and flawless craftsmanship, this home combines timeless appeal with modern functionality. The exterior features classic board and batten, durable vinyl siding, and fiberglass shingles. Inside, you?ll be greeted by soaring nine-and-a-half-foot ceilings, and a stunning 15-foot cathedral ceiling in the great room. The home includes in-floor propane hot water heat and top-of-the-line smart appliances, including a beverage center. The gourmet kitchen boasts an 8.5 x 4-foot waterfall quartz island, custom wood cabinets, and under-cabinet lighting, along with a spacious walk-in pantry. The great room is bright and features a cozy propane fireplace, perfect for gatherings. The luxurious primary suite offers privacy, a walk-in closet with custom shelving, and a five-piece ensuite with a soaker tub and custom-tiled walk-in shower. The home also features four additional bedrooms, a large laundry room, a half bath, and ample storage. For year-round comfort, the home includes a high-efficiency Daikin heat pump and a 200-amp combination generator panel. Step outside through 12-foot patio doors to a backyard ready for your personal touch. A wired 12x20 garage offers additional storage, and the front porch adds modern curb appeal with 8x8 wood posts and a 12x20 beam. Located just minutes from New Glasgow and an hour and a half from Halifax International Airport, this move-in-ready home offers both convenience and tranquility. This is more than just a home; it?s a lifestyle. (id:25286)
Blinkhorn Real Estate Ltd.
11640 Highway 1
Brickton, Nova Scotia
Discover your perfect starter home with this charming bungalow, priced to sell and ready to welcome a new family. Nestled on a serene 2-acre lot, this property offers a blend of comfort and opportunity. The private lot is a haven for nature lovers, featuring numerous fruit bushes that provide a delightful bounty each season. With direct access to the rail trail, enjoy endless outdoor adventures, whether it's ATVing or peaceful walks. The bungalow's layout is ideal for first-time buyers, ensuring a cozy and functional living space that meets all your needs. In addition to the welcoming home, the property boasts a detached garage, perfect for vehicle storage or a personal workshop. Imagine the convenience of rural living with the added benefit of being less then 10 minutes to Middleton. Don't miss out on the chance to own a piece of tranquility, perfectly priced for today's market. Book a showing today to make this charming bungalow your new home and start creating wonderful memories in a beautiful, private setting. (id:25286)
RE/MAX Banner Real Estate
Lot 24-2 1154 Ridge Road
North Range, Nova Scotia
Welcome to 1154 Ridge Road, North Range?where exceptional lake living meets peaceful seclusion in this like-new 2-bedroom, 1-bath lake house perched on Range Corner Lake. Perfectly set on approximately 27+/- acres with elevated panoramic views and 365+/- feet of waterfront, this rare hidden gem is a soul-soothing retreat. Start your mornings with unforgettable coffee moments on the covered deck overlooking the lake?an ideal spot to unwind with a book and fully embrace the beauty of nature. A like-new docking system provides easy access for fishing, swimming, or boating. Inside, the home is thoughtfully designed with an open concept kitchen and living area that captures breathtaking lake views. Both bedrooms offer stunning water vistas, while the 4-piece bath features laundry for added convenience. Additional highlights include a utility room and spacious closets for storage, a heat pump for year-round comfort, in-floor heating (new 2025) in the kitchen, living room, hall, and bath, plus updated porcelain tile flooring throughout those areas. The home is also wired for a generator, ensuring peace of mind in any season. Just 15 minutes from the Town of Digby and all amenities, this property is ideal for year-round lakefront living or as your dream recreational getaway. Don?t miss the chance to experience this lakeside paradise?schedule a viewing today and see why this one just might be the one. (id:25286)
Exit Realty Town & Country
Lot 24-2 1154 Ridge Road
North Range, Nova Scotia
Welcome to 1154 Ridge Road, North Range?where exceptional lake living meets peaceful seclusion in this like-new 2-bedroom, 1-bath lake house perched on Range Corner Lake. Perfectly set on approximately 27+/- acres with elevated panoramic views and 365+/- feet of waterfront, this rare hidden gem is a soul-soothing retreat. Start your mornings with unforgettable coffee moments on the covered deck overlooking the lake?an ideal spot to unwind with a book and fully embrace the beauty of nature. A like-new docking system provides easy access for fishing, swimming, or boating. Inside, the home is thoughtfully designed with an open concept kitchen and living area that captures breathtaking lake views. Both bedrooms offer stunning water vistas, while the 4-piece bath features laundry for added convenience. Additional highlights include a utility room and spacious closets for storage, a heat pump for year-round comfort, in-floor heating (new 2025) in the kitchen, living room, hall, and bath, plus updated porcelain tile flooring throughout those areas. The home is also wired for a generator, ensuring peace of mind in any season. Just 15 minutes from the Town of Digby and all amenities, this property is ideal for year-round lakefront living or as your dream recreational getaway. Don?t miss the chance to experience this lakeside paradise?schedule a viewing today and see why this one just might be the one. (id:25286)
Exit Realty Town & Country
11 Nabob Court
Dartmouth, Nova Scotia
Welcome home to this charming & immaculately cared for 3 bdrm bungalow in Woodlawn; one of the most desirable Dartmouth neighbourhoods! This meticulously maintained home offers a bright & sunny living rm with hardwood floors & cozy electric fireplace. The sweet eat in kitchen offers easy access to the laundry and enormous bonus family room. Enjoy a renovated main bath with walk in shower, lovely primary bdrm & two sunny secondary bdrms. Walk-out to the patio to enjoy the partially fenced, flat yard with lovely mature trees and wired garden shed or enjoy the safe and friendly cul-de-sac out front: perfect for young families! Close to all amenities & on a bus route, this upgraded home also offers a fully ducted heat pump (?12) w/ new compressor (?22), roof shingles (?17), window in living rm (?24), 200 AMP breaker panel, sewer line replaced, updated bath ('18), hot water heater (?17), fresh paint, & more! (id:25286)
Royal LePage Atlantic
337 Eight Street
New Waterford, Nova Scotia
ATTENTION FIRST TIME HOME BUYERS OR INVESTOR'S! Here is your opportunity to purchase an affordable home in today's market. This bungalow style home has a spacious main floor with larger kitchen area, lots of oak cabinets & island, lots of natural lighting. The living room area is quite large also, has a nice brick fireplace. Main floor also has a four piece bath/laundry area, porch area for extra space. The three bedrooms are located in the basement area, bedroom windows do not meet egress but there is an outside basement entrance. Some upgrades over the years include insulation in the exterior walls & attic in 2009, oil tank in 2018, furnace in 01/2013, electrical was completed approximately 4-5 years ago, seller also just had furnace cleaned in February 2025. (id:25286)
Royal LePage Anchor Realty
20 Wanders Way
Timberlea, Nova Scotia
Possession date May 29, 2025. A quality home by Signature Homes Limited. . Welcome to your new dream home at 20 Wanders Way! This stunning residential property known as "The Cornerstone" offers a perfect blend of modern luxury and traditional charm, ensuring that you'll love every minute spent here. The fully finished three levels provide ample living space, while the four bedrooms and three full and one half baths provide plenty of room for you and your family. You'll love the elegant ceramic tile in the entry, and bathrooms, while the vinyl plank floors provide both style and durability. One of this property's best features is undoubtedly the beautiful hardwood staircase leading to the upper and lower levels. You'll feel like royalty as you ascend this gorgeous feature, and it's sure to impress any guests you may have over. But the luxury doesn't stop there! You'll also enjoy upgraded windows and doors , an upgraded fully ducted Daikin Fit Inverter heat pump, a propane fireplace, quartz countertops, a concrete driveway, and a landscaped lot that will have your neighbours green with envy. But what really sets this property apart is the stunning rear deck that spans the entire width of the house. This deck is the perfect spot to relax and enjoy the beauty of nature. Hosting BBQ's becomes a lot easier with an attached propane line so you will never have to wait in line again, or simply enjoying a glass of wine after a long day, this deck is sure to become your new favourite spot. Don't miss out on the chance to make this incredible property your own. (id:25286)
Royal LePage Atlantic
55 High Road
Port Hood, Nova Scotia
Step into a piece of history with the "Heritage House," crafted by Sir Donald Cameron MacDonald around 1913. This remarkable property seamlessly combines classic architectural charm with modern conveniences, sprawled across over two acres in the picturesque Port Hood, Inverness County, known for its amazing beaches and warm waters. This property is available to international buyers or those nearby! As you enter, you'll be welcomed by a sunlit sunporch, perfect for enjoying the breathtaking sunsets over Port Hood. The main level features a thoughtfully designed layout that includes two bedrooms, three bathrooms, a functional kitchen, a laundry room, an elegant formal dining room with a cozy fireplace, a spacious living room, and a dedicated office space. The rich hardwood flooring and exquisite original woodwork throughout enhance the home's character and warmth. Designed to showcase the fabulous views of the ocean and Port Hood Island, the living room invites you to enjoy the stunning scenery. The kitchen is crafted for both space and efficiency, making it ideal for everyday living. Upstairs, discover a charming sitting area adorned with hardwood floors and built-in cabinetry, showcasing the property's craftsmanship. This level includes four bedrooms, a versatile bedroom/study area, and a bathroom. The third floor offers two additional rooms and a hallway, providing endless possibilities for customization. Equipped with a commercial-grade fire alarm system and a propane Generac generator, this property is ideally suited for use as an Inn or B&B, offering both safety and convenience for guests. Overall, the Heritage House presents a unique blend of historical elegance, contemporary comfort, and breathtaking ocean views. With a welcoming layout and diverse living spaces spread across multiple levels, this home is a rare opportunity to embrace local heritage in Port Hood. Don?t miss your chance to explore this exceptional property?check out the virtual tour today! (id:25286)
Cape Breton Realty
155 Pelham Street
Lunenburg, Nova Scotia
This house is a survivor. Relatively few buildings of the Georgian period have escaped being architecturally 're-invented' by the Victorians. Formerly known as "The McLaughlin House", after Benjamin McLaughlin who lived at the property from 1858 to 1884, it is a short walk to the harborside and the former ship-building yard Benjamin once owned with his brother - a property today known as "Adams and Knickle". The house was commissioned by Charles Rudolf in 1825, likely upon his engagement to Sophia Ernst to whom he was married in 1826. The married couple were to have ten children (one presumes the marriage was a happy one). Most unfortunately, Charles died at the young age of 49 and the house was eventually sold through the Lunenburg Town Sheriff, on behalf of Mr. Rudolf's son, to Benjamin McLaughlin. The house Charles built for his betrothed was an elegant one, a full two and a half story, Georgian townhouse in the Regency Style. It would have had an impressive façade with six-over-six sash windows and an elegant doorway, likely with complex transom above. Much of its former exterior elegance has been lost to time, however, a proud architectural form still stands. The original interior Regency details which remain are remarkable and worthy of restoration to their former beauty. True Georgian houses in Lunenburg are few - with the majority of their period interior details removed to follow the trends of subsequent eras. This is undeniably a renovation project on a large scale, and not for the novice or the faint of heart. The task completed, a house of this pedigree would lend its owner, and the greater community, incalculable rewards for future generations. Please note : entry onto property is by APPOINTMENT ONLY. No entry onto the property prior to booking an appointment with a licensed Realtor and in the company of a licensed Realtor. No exceptions. (id:25286)
Engel & Volkers (Lunenburg)
850 Bridges Street
Halifax, Nova Scotia
850 Bridges A South End character 3 bedroom 2 storey home that has been beautifully maintained with many upgrades - Freshly painted throughout with refurbished hardwood floors brings a lovely feel throughout. Located just off of Inglis Street. The location offers walking distance to public and private schools, St. Mary?s and Dalhousie universities, hospitals, Point Pleasant Park. The home has heat pump, the electrical was upgraded with an abundance of windows for natural light, wood burning fireplace, cove moulding, kitchen with adjoining nook/ dining room with rear door to access large deck and yard. It is all here for you to enjoy and move right in. (id:25286)
Red Door Realty
18 Lakeview Road
Lakeview, Nova Scotia
Looking for a great place to be able to spend quality time with the family and raise your children, then look no further. This lovely 3 bedroom split entry home is located in the sought after community of Lakeview. Situated on a 20,000 sq ft lot, there will be lots of room for the kids to play and for you to enjoy time as a family. This home has had a number of upgrades including new windows in 2023/2024, new patio door in 2019, new light fixtures, flooring, entrance railing, roof shingles in 2018, front deck in 2019, fridge and stove in 2019, microwave range hood in 2024, kitchen faucet and sink in 2019, woodstove in 2022 (WETT Certified), basement heaters in 2019, clothes dryer in 2025, dishwasher in 2025, and kitchen backsplash in 2020. It is within mere minutes of the Lakeview Community Park which provides water access to Rocky Lake and also provides canoe and kayak rentals complete with a playground, basketball and pickleball courts and a beach. Located just minutes from Sackville, Bedford and Fall River, with easy access to Hwys 101, 118, 102, and the new 107 Burnside extension. Convenience is at your doorstep. Also, residents from Lakeview are permitted membership to Windsor Junction Community Center (WJCC) with access to it's facilities and programs. The new entrance to Sackville Lakes Provincial Park (trails) is located at the beginning of Lakeview Road. Local schools of all levels are near by and French immersion is available from grades primary to twelve. As an added bonus this property has two separate driveways. (id:25286)
Exit Realty Metro
9 Cogwheel Crescent
Cambridge, Nova Scotia
Set on 1.2 acres in a prestigious enclave of fine homes, this impressive executive bungalow in Cambridge offers elevated comfort with top-tier efficiency. Built with ICF construction, triple-pane windows, solar panels, in-floor heat and 3 heat pumps, this home boasts an enviable energy efficiency rating of 59. Inside, a well-planned layout maximizes space and natural light. With over 3700 sq. ft. of total living space, including 3 bedrooms, 3 full baths and a sprawling lower level, there is ample room for recreation, relaxation or additional living space. The bonus room under the XL double garage with its own woodstove and separate exterior entry offering endless possibilities for a workshop, studio or private retreat. An inground sprinkler system with timers keeps the landscape lush, while a greenhouse with power and water extends your growing season, which you can enjoy even more from your 3-season solarium, firepit area, hot tub and gazebo or 32x16 above-ground pool! Hard-wired for a generator and ready for a new family. (id:25286)
Exit Realty Town & Country


