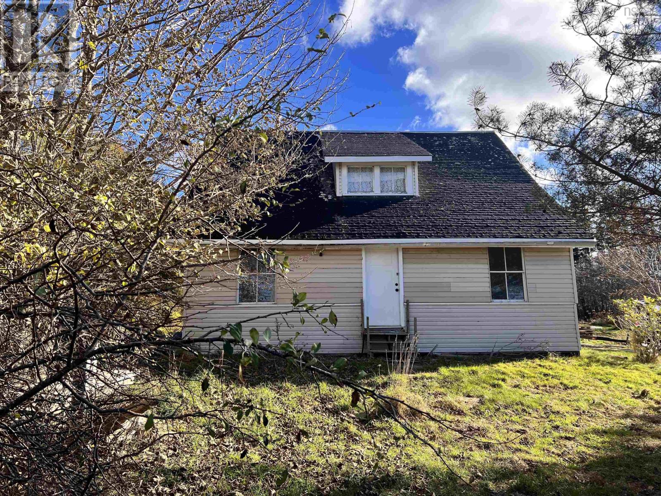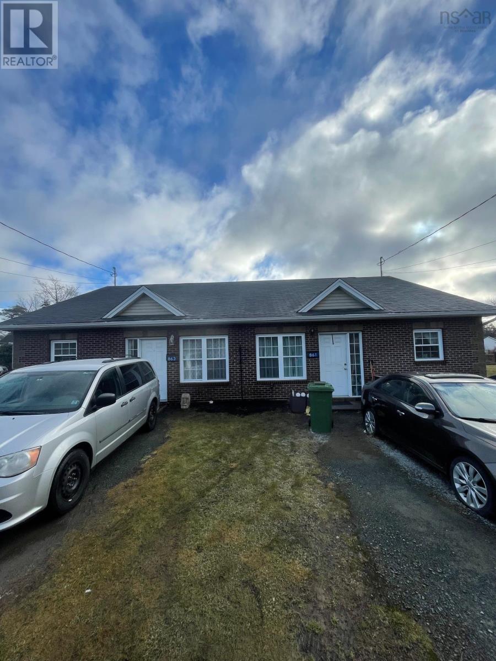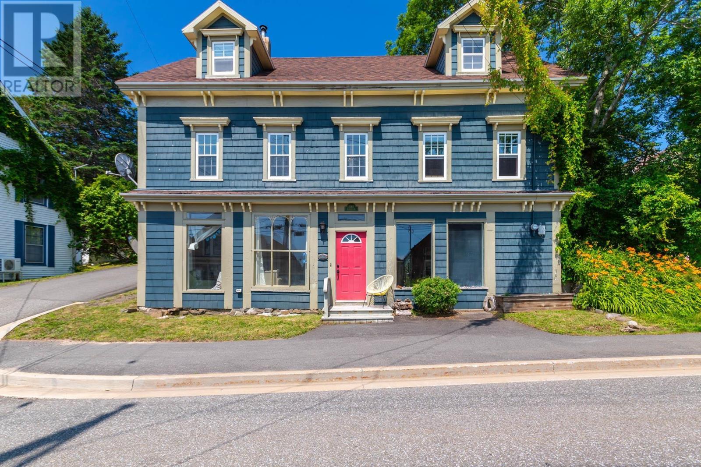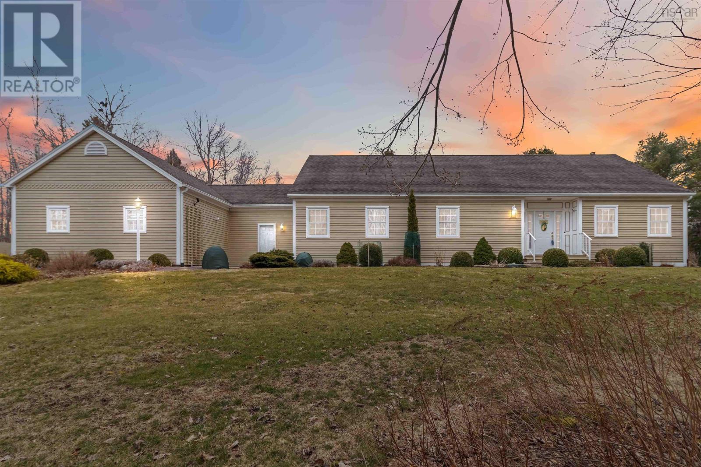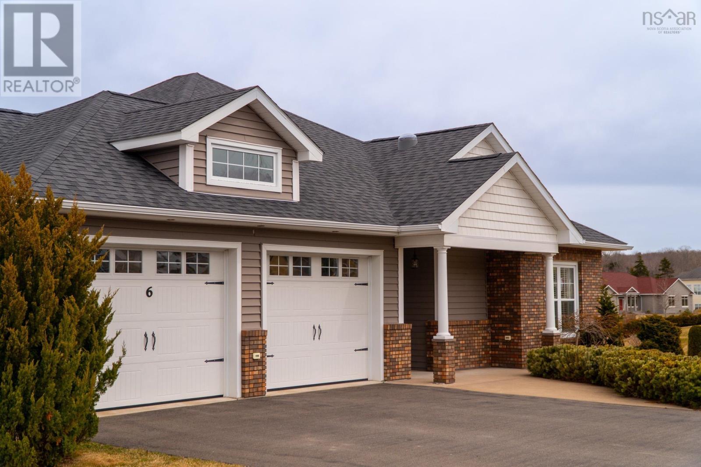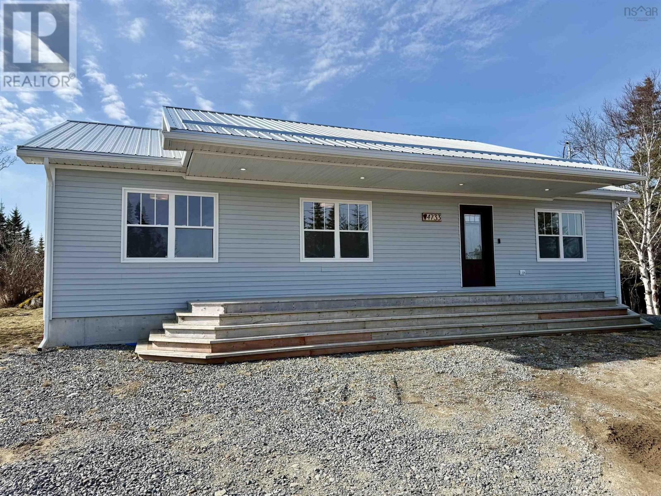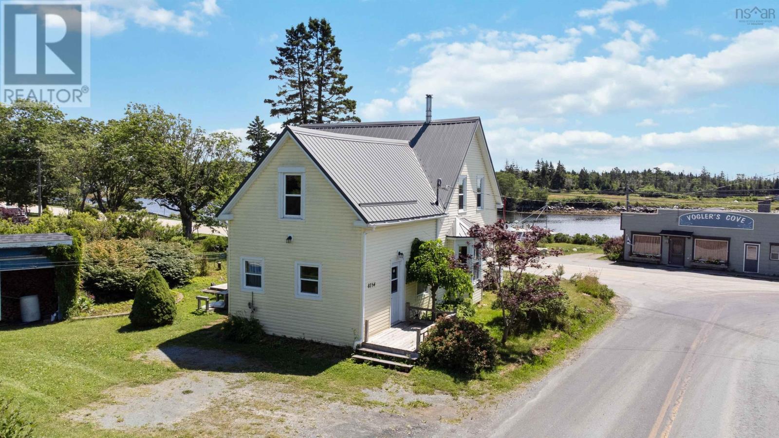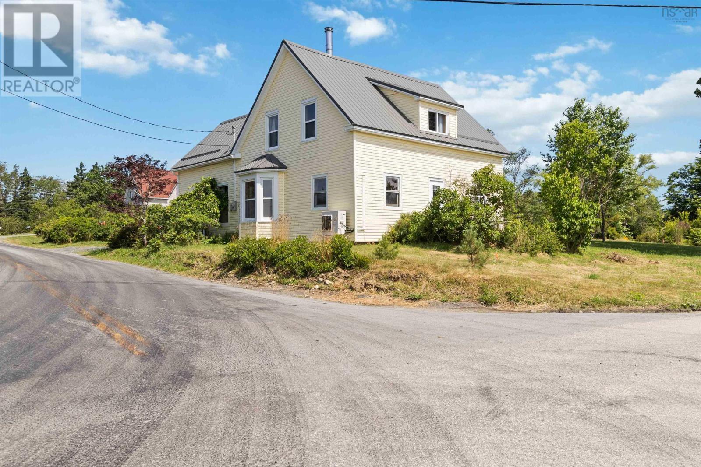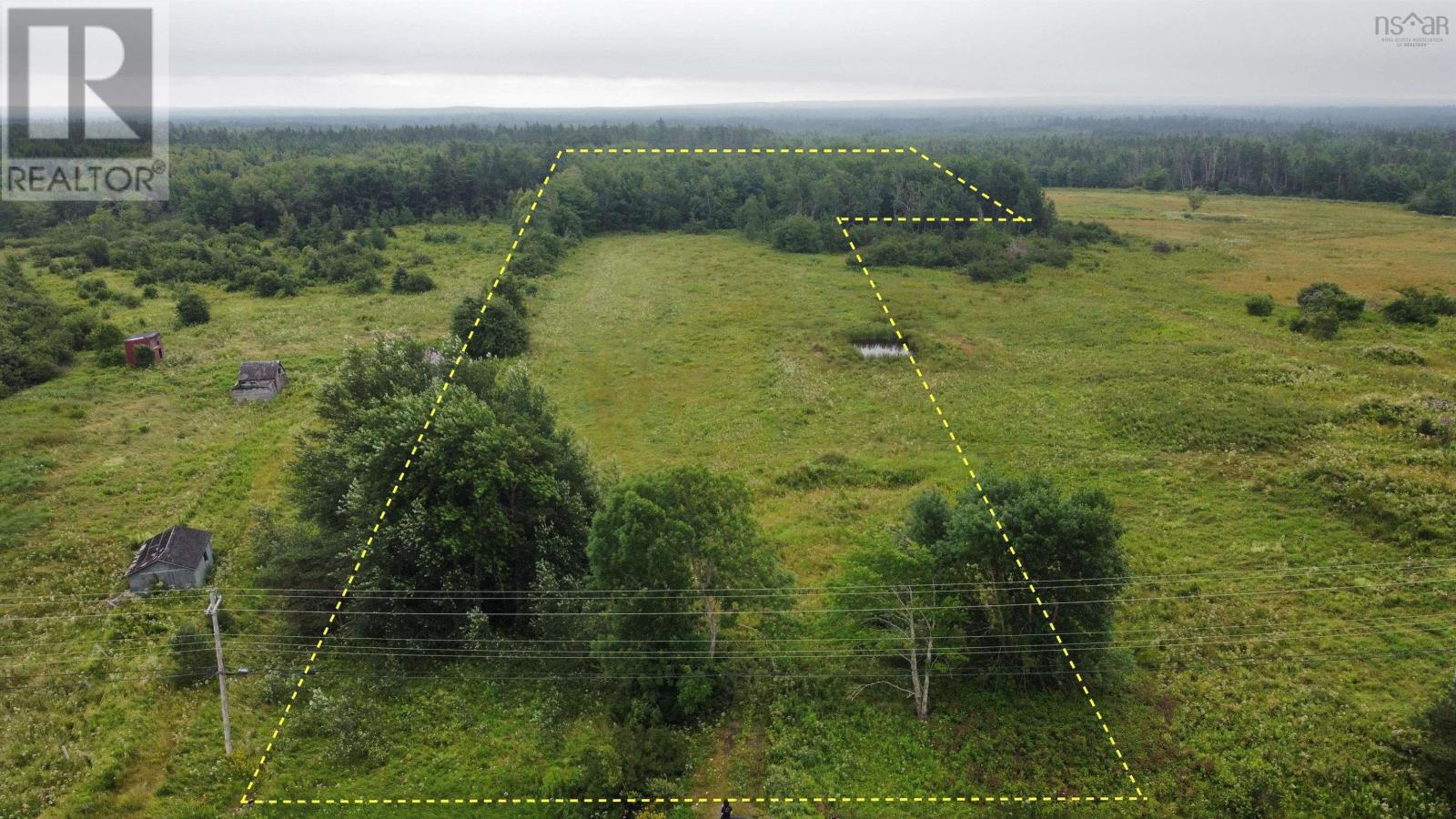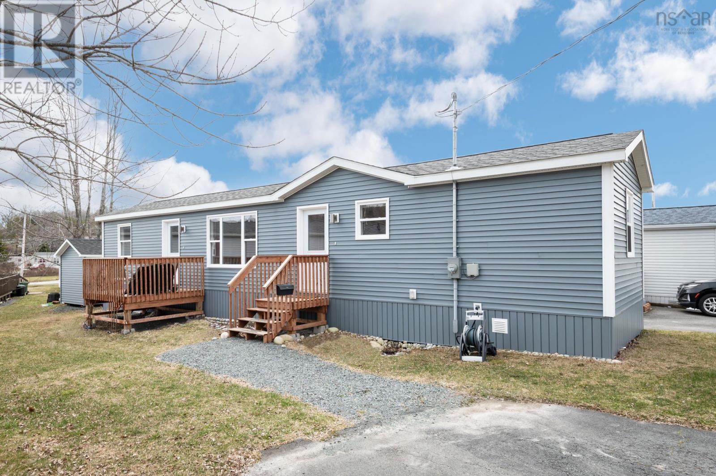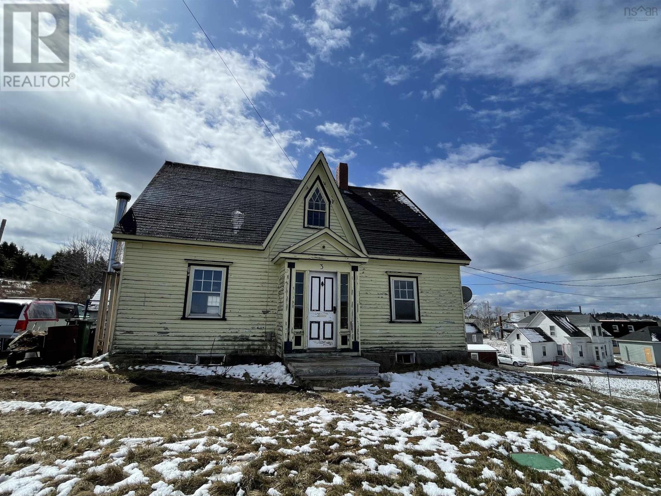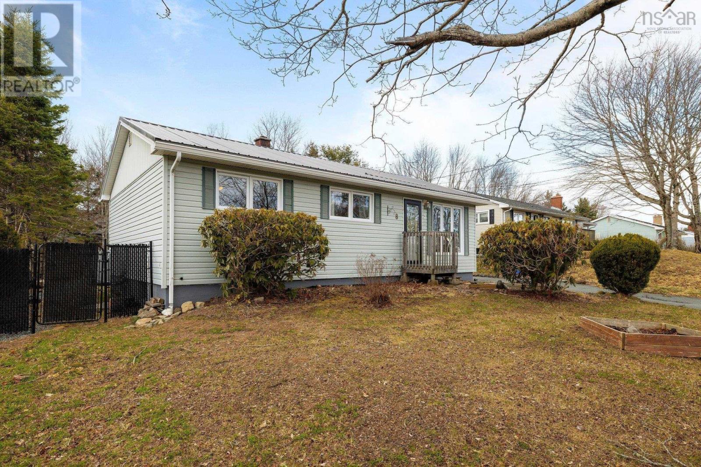5 Pent Lane
Hebron, Nova Scotia
3 bedroom, 2 bath home located just minutes from the Town of Yarmouth. Resting on a 1.19-acre lot, this home has seen many upgrades over the last three years, including updated electrical, the addition of baseboard heaters, installation of a drilled well, some updated flooring, and an addition to accommodate a second bathroom. The main floor hosts your kitchen, a sizable formal dining area, a welcoming living room, and a bathroom. With some repair, there is potential to create a spacious sunroom. Upstairs, discover three bedrooms, including a generously sized primary room, a second bathroom, and a landing area that could readily serve as a home office. Outside, take advantage of the yard and create the garden you?ve always wanted. Conveniently located just ten minutes from the Town Of Yarmouth this property could be the one you?ve been waiting for! (id:25286)
Royal LePage Atlantic (Mahone Bay)
861/863 Beaver Bank Road
Beaver Bank, Nova Scotia
One level living on top of a great investment opportunity to own this well built 2 Unit home. Each side boasts 2 bedrooms, full bathroom, laundry/storage room, a very spacious and open concept kitchen living room area all with the warmth and comfort of in floor heat. Located on Beaver Bank Road, this home has access to public transit, sidewalks, and is just across the road from Harold T Barrett School. Enjoy the comfort of being hooked up to both municipal water and sewer. A short commute in either direction gets you to golf, recreation, trail systems for walking or atving and shopping. Each unit comes with a back deck, 8ft X 8ft shed for more storage and a level backyard for kids to play whatever sports they desire. This gem won't last so book your private viewing. (id:25286)
Exit Realty Metro
5365 Granville Road
Granville Ferry, Nova Scotia
Now free of its heritage designation, this historic home offers all the character with fewer constraints?and far more manageable insurance premiums. Set on Granville Ferry?s postcard-worthy main street, the former William Letteney House blends 19th-century craftsmanship with thoughtful updates and stunning views of the Annapolis Basin. Originally built by trader William Letteney around 1830 and once used as a store by sea captain Robert Mills, this one-and-a-half-storey home retains its steep-pitched roof, five-bay façade, and wood-frame construction?while recent improvements have made it more efficient and financially accessible. Upgrades include a new roof, updated electrical, a replaced main stack, chimney liner and wood stove, fresh interior paint, and a beautifully restored clawfoot tub in the main-floor bathroom. Inside, you'll find four bedrooms, two full baths, high ceilings, wood floors, and generously sized common rooms filled with natural light. Built-in cabinetry adds warmth and function, while the bright eat-in kitchen feels like the heart of the home. The primary bedroom offers a particularly special feature: a wide water view of the Annapolis Basin and the town of Annapolis Royal beyond?a peaceful and ever-changing backdrop. A standout feature is the versatile ground-level space with its own entrance off Granville Road?perfect for a studio, gallery, or quiet consulting office. With no designation to navigate, the possibilities for a home-based business are wide open. Outside, the low-maintenance backyard offers privacy fencing, a spacious deck, and established landscaping. Located just minutes from Annapolis Royal, with its vibrant arts scene, historic gardens, farmers? markets, and restaurants, this property is also within walking distance of the local elementary school and a short bus ride from the junior-senior high. Whether you're drawn by its historic architecture, its flexibility for live-work life, or its panoramic views, this is a property wit (id:25286)
RE/MAX Banner Real Estate
7 Canterbury Lane
Fall River, Nova Scotia
Nestled on a quiet, tree-lined street in a sought-after community of Fall River, this beautifully maintained bungalow offers the perfect combination of privacy, comfort, and style. Built in 1998, this charming home on a generous 1-acre+ lot surrounded by mature landscaping and lush forest, creating a serene retreat from the bustle of city life. Boasting over 2,000 square feet of living space, this home features three spacious bedrooms and two well-appointed bathrooms. The bright and inviting main level showcases spacious rooms, highlighted by large windows that bathe the interior in natural light. The formal living room, a centerpiece of the home, features a cozy fireplace, creating a warm and welcoming atmosphere perfect for relaxation or entertaining. Beautiful hardwood floors flow throughout the main living areas, enhancing the home?s timeless appeal. The kitchen is thoughtfully designed with ample cabinetry and workspace, ideal for daily use and hosting gatherings. A unique highlight is the large walk-in pantry just off the kitchen, offering exceptional storage solutions. Adjacent to the kitchen, the dining area seamlessly opens to a stunning composite deck with glass railings?an ideal spot for outdoor entertaining or simply enjoying the peaceful backyard views. Comfort is paramount with electric radiant heat throughout, providing consistent warmth during the cooler months. Practicality is also well addressed with a main-level laundry area, ensuring convenience in everyday living. The home?s attached garage offers added functionality, while the full-height basement, already framed and ready for future development, offers immense potential for creating a rec room, workshop, or additional living space. Outdoors, the meticulously landscaped yard features garden beds, walking paths, and a charming archway leading to a secluded bench nestled among the trees. Two garden sheds provide plenty of storage, and the paved driveway easily accommodates multiple vehicles. (id:25286)
Sutton Group Professional Realty
6 Finch Court
Canaan, Nova Scotia
Executive Home in Canaan Heights with Stunning Views. Welcome to this expertly crafted executive home in the sought-after Canaan Heights subdivision just minutes to New Minas. Nestled on a quiet corner lot, this 2 bedroom, 2 bathroom home offers modern comforts and exceptional craftsmanship. Step inside to an open-concept living space, where the living room, dining room, and kitchen flow seamlessly together - perfect for entertaining. The primary bedroom features a walk-in closet and a luxurious ensuite bathroom for ultimate comfort. A spacious laundry room adds to the home's convenience. Enjoy in-floor heating throughout, a backup generator for peace of mind, and a large 2-car garage. (id:25286)
Mackay Real Estate Ltd.
4733 Highway 3
Shag Harbour, Nova Scotia
Enjoy the benefits of owning a newly constructed quality home in pristine condition. This modern one level home was built in 2022 with exceptional craftsmanship, offers 10 acres of privacy and is ready to enjoy immediately. This home offers the perfect blend of single-level comfort and modern flare for years to come. The open concept design includes a living area, gorgeous kitchen, spacious island for entertaining, top-of-the-line black stainless appliances and dining area. Large windows allow natural light to fill the home showcasing the beautiful flooring. Patio doors are located in the dining room, which allow you to access the backyard. Two spacious bedrooms, a beautiful full bathroom and primary with ensuite and walk-in closet complete this house. Shag Harbour is located minutes away from Barrington offering all amenities. The community has many beautiful white sand beaches, walking trails, recreational opportunities and stunning coastline. (id:25286)
Keller Williams Select Realty
8754 Highway 331
Voglers Cove, Nova Scotia
Welcome to the quaint village of Volgers Cove. Embrace the serene beauty of the area with this delightful 4-bedroom, 2-bathroom home. Perfectly situated with a beautiful waterfront lot just across the road, this property offers a picturesque setting where you can watch the fishing boats drift by from the comfort of your front porch or the waterfront lot. The home offers a spacious layout with four bedrooms and two bathrooms, ideal for family living or entertaining guests. The main level features an updated kitchen, a dining room, a living room with a woodstove, a full bathroom, a bedroom and a laundry room with plenty of storage. The upper level has 3 bedrooms, plenty of storage space and a huge bathroom with a soaker tub. The home is being sold with all of the contents of the home and outbuildings so all you need to bring are your personal items. Great for a new Airbnb! Recent upgrades include a new metal roof installed in 2023 and a brand-new septic system installed in July 2024. The backyard offers plenty of room for the kids to play and 2 large outbuildings for storage. Across the road, the waterfront lot is nice and level and would make a great place for a gazebo or firepit to sit out and enjoy the ocean views. Voglers Cove offers a peaceful village atmosphere with easy access to local amenities and natural beauty. Experience the perfect blend of comfort and coastal charm in this exceptional property. Make it yours and start enjoying the scenic lifestyle of Voglers Cove today! (id:25286)
Exit Realty Inter Lake
8754 Highway 331
Voglers Cove, Nova Scotia
Welcome to the quaint village of Volgers Cove. Embrace the serene beauty of the area with this delightful 4-bedroom, 2-bathroom home. This property offers a picturesque setting where you can watch the fishing boats drift by from the comfort of your front porch. The home offers a spacious layout with four bedrooms and two bathrooms, ideal for family living or entertaining guests. The main level features an updated kitchen, a dining room, a living room with a woodstove, a full bathroom, a bedroom and a laundry room with plenty of storage. The upper level has 3 bedrooms, plenty of storage space and a huge bathroom with a soaker tub. The home is being sold with all of the contents of the home and outbuildings so all you need to bring are your personal items. Great for a new Airbnb! Recent upgrades include a new metal roof installed in 2023 and a brand-new septic system installed in July 2024. The backyard offers plenty of room for the kids to play and 2 large outbuildings for storage. Voglers Cove offers a peaceful village atmosphere with easy access to local amenities and natural beauty. Experience the perfect blend of comfort and coastal charm in this exceptional property. Make it yours and start enjoying the scenic lifestyle of Voglers Cove today! Looking for waterfrontage as well as the house? Check out MLS 202418393. (id:25286)
Exit Realty Inter Lake
3506, 3508 Highway 6
Amherst Head, Nova Scotia
Six acres of property in farming country located in Amherst Head, Nova Scotia. This rural property has two parcels, the first off the highway contains one acre and the second containing 5 acres, more or less, and both zoned agricultural for a hobby farm property. With a driveway in place, a drilled well, and electricity to neighbouring homes, this property could function as your recreational property or your next home. The front portion of the six acres are cleared, with trees on the back portion. A small pond adds a useful feature as well. Located a short commute to the town of Amherst for area schools and amenities. Local beaches are approximately 20 minutes from the property, providing the best that Cumberland County has to offer! (id:25286)
Coldwell Banker Open Door Realty Ltd.
17 Gantry Road
Middle Sackville, Nova Scotia
Looking for something new, low-maintenance, and situated on one of the largest lots in the park? This charming indigo blue home might be just what you?ve been searching for! Surrounded by a beautifully landscaped garden with mature trees and colorful flowers, this 2-bedroom, open-concept home offers bright, airy living with an abundance of natural light. You'll love the efficient layout, carpet-free interior, and ample storage?including a convenient outdoor shed. Enjoy the ease of cost-effective, low-maintenance living in a peaceful setting. This move-in-ready gem is waiting to welcome you home! (id:25286)
Red Door Realty
3 Lower Lahave Road
Riverport, Nova Scotia
Historic Riverport Gem with Stunning Cove Views. One of the oldest homes in Riverport, this 160 year old property offers sweeping views of picturesque Ritchey Cove. Set on over 1/3 of an acre with an almost new septic system, the home features 3 bedrooms and a full bath upstairs, a spacious kitchen/dining area on the main floor, and two generous gathering rooms. With solid bones and a strong structure, this rare find is ready for your renovations to restore it to its original charm. A unique opportunity to own a piece of history in a spectacular setting. Includes a mooring with coordinates for your boating needs. (id:25286)
RE/MAX Banner Real Estate (Bridgewater)
8 Dorothy Drive
Lower Sackville, Nova Scotia
Welcome to this charming well maintained, move in ready, 3-bedroom, 1-bathroom bungalow in the highly sought-after community of Lower Sackville! Whether you're a first-time buyer, downsizer, or growing family, this home offers comfort, convenience, and a fully fenced backyard?perfect for kids, pets, and summer gatherings. Step inside to a bright and inviting living room, where large windows fill the space with natural light. The kitchen features ample cabinet space and flows seamlessly into the dining area, making mealtime a breeze. Down the hall, you'll find three well-sized bedrooms and a recently renovated full bath. The lower level offers versatile space perfect for a home office or gym, a laundry area with potential to add a second bathroom, and a spacious rec room ready for your personal touch. Outside, the private backyard provides ample room for gardening, relaxing, or entertaining. Located on a quiet street yet just minutes from schools, parks, shopping, and transit, this home is a must-see! Don't miss out on the opportunity to own a home in this lovely neighbourhood close to fantastic amenities! Room measurements taken from Matterport, see floorplans for details. TLA excludes utility room. Upgrades include: 200-amp electrical service Whole-home heat pump Upgraded plumbing in the laundry room Durable metal roof and loft insulation New gutters with leaf filter Professional regrading & French drains for improved drainage Bathroom renovation Fencing Front storm door Rear Storm door Basement floor with membrane Sump pump with battery backup Upstairs interior doors Book your showing today! (id:25286)
Exit Realty Specialists

