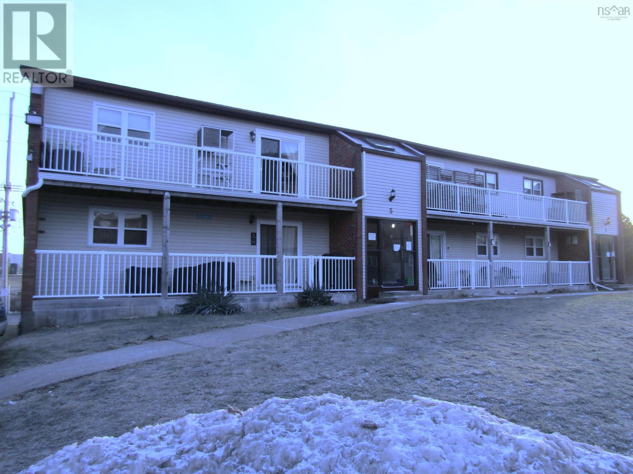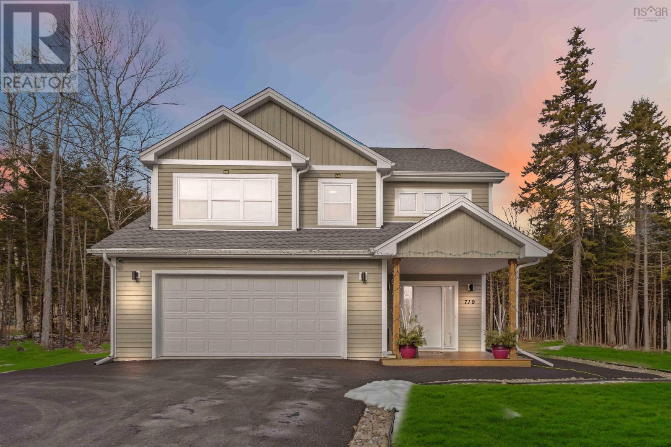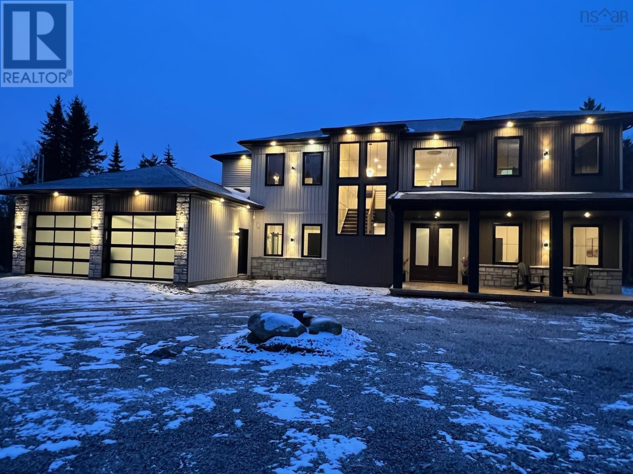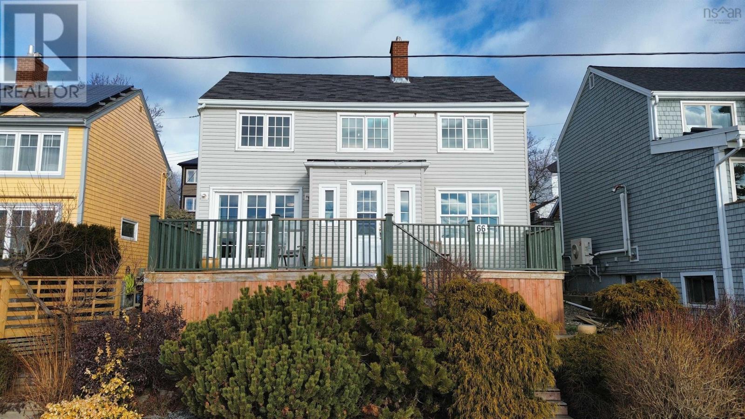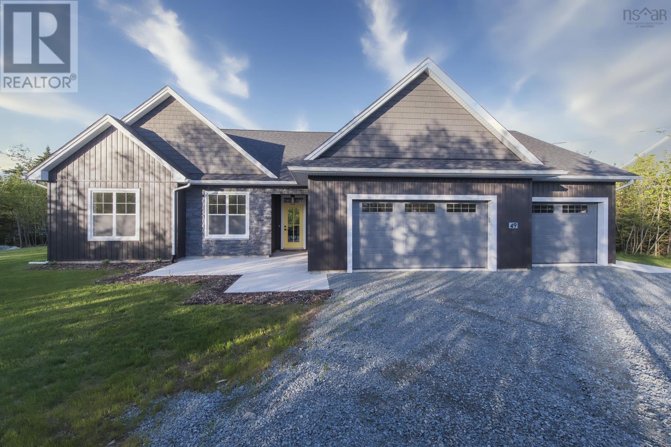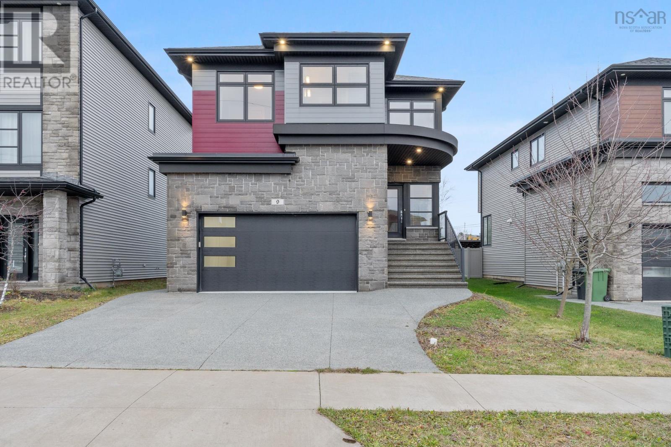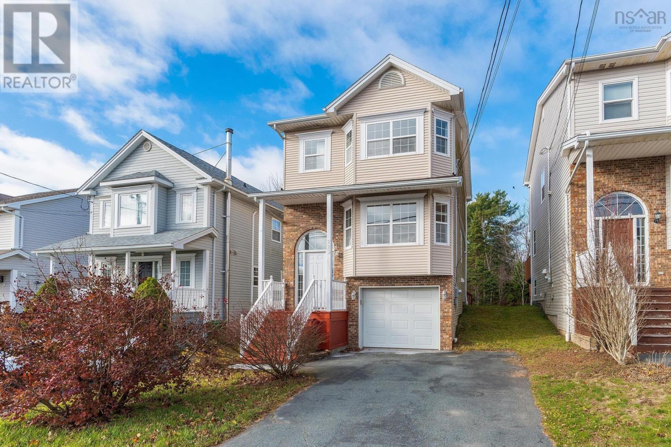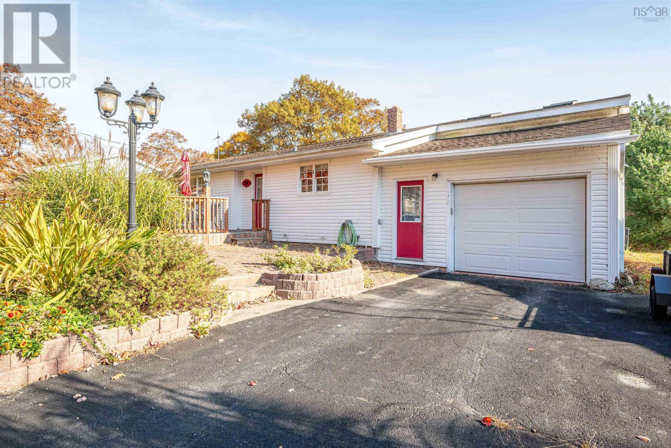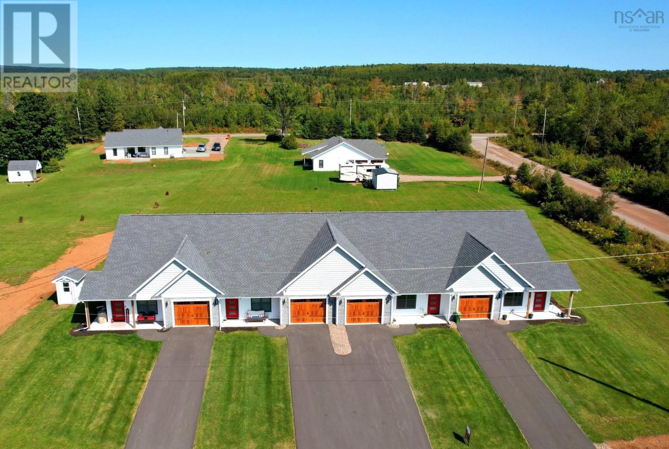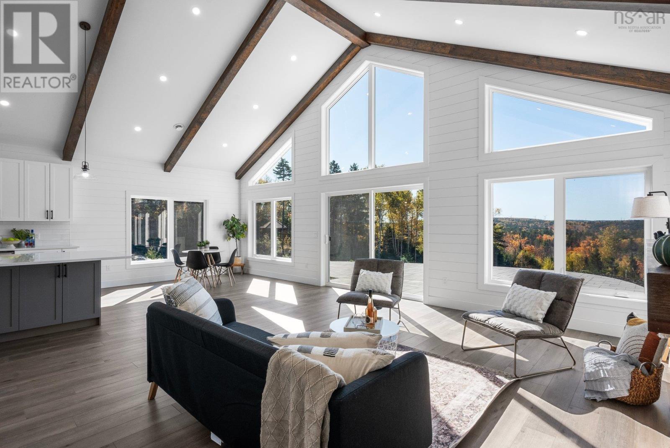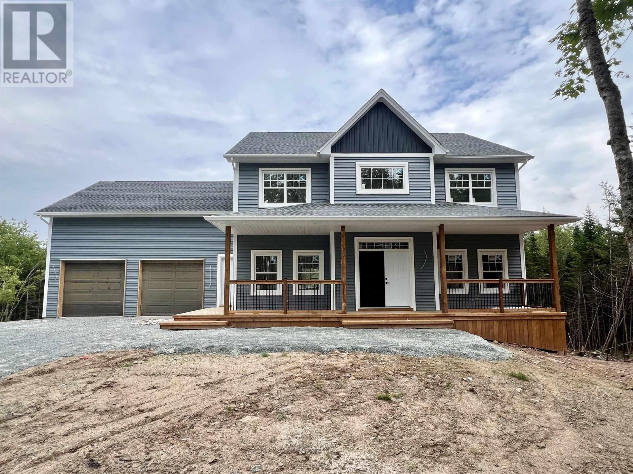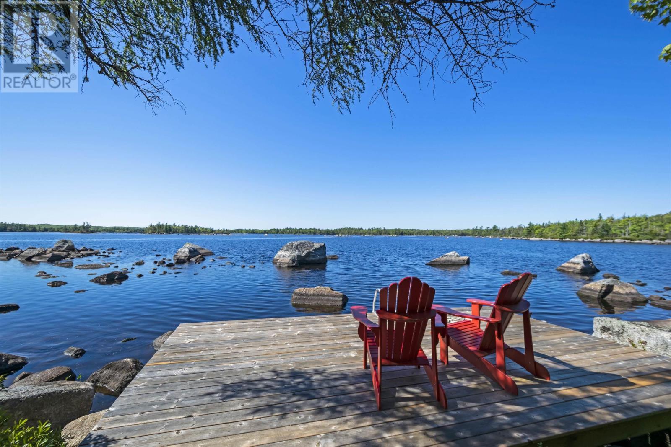13 5 Rose Way
Dartmouth, Nova Scotia
PRICE REDUCTION--NEW PRICE IS $ 324,000- OPEN HOUSE SUNDAY, APRIL 6 (2:00-4:00) Location, location--This 1 bed, 1 bath condo is perfectly located in Manor park, close to Penhorn Mall. It is walking distance to Sobeys, Superstore, the Dollar Store, Giant Tiger, several banks, restaurants and the bus stop. It is located on the ground floor, has lots of parking and is perfect for a single professional or a senior. The condo fee is $ 355.00 and includes snow removal , landscaping and cleaning of the common areas. Storage unit # 13 is directly across from this unit. It has a new fridge, new stove, new dishwasher, new hot water tank, newish washer, and dryer in the unit. This unit provides easy, convenient living. Please note that the air exchanger does not work and will nor be replaced by the seller. (id:25286)
Royal LePage Atlantic
719 Sandwick Drive
Hammonds Plains, Nova Scotia
Welcome Home to this stunning turnkey home .....offers a perfect blend of modern design and natural beauty, set in an idyllic location nestled between Glen Arbour Golf Club and the McCabe Lake Community. Surrounded by lush trees, this new home sits on a spacious 2-acre lot, ensuring both privacy and tranquility. Modern Design, thoughtfully designed with contemporary style, this home spans two levels. The main level has office pace, ideal for remote work or as a quiet study. Living Area is open concept, spacious with large windows, bathed in natural light, creating a bright and airy atmosphere. The Kitchen, a chef?s dream, featuring new stainless-steel appliances, a 10' solid countertop island, and a built-in pantry?perfect for cooking and entertaining. Private Back Deck, enjoy the serenity of the vast, private backyard, with the soothing sounds of birds singing as your backdrop. The upper floor has a large beautiful primary bedroom, with a spacious walk-in closet and a luxurious ensuite bathroom featuring double vanities, separate shower as well as a soaker tub. Three Additional Bedrooms, all generously sized, offering plenty of room for family or guests. Separate Laundry Rm, conveniently located on the second floor. The main bath has double sinks as well. Additional Upgrades & Features, Ducted Heat Pump System: Provides efficient heating in the winter and cool air in the summer, ensuring year-round comfort. Electrical Fireplace: Adding both warmth and ambiance to the living space. McCabe Lake Park: Just 1 minute away by car, perfect for outdoor activities. Glen Arbour Golf Club: Only 6 minutes away, offering easy access to world-class golf. Peaceful Setting: Situated in a quiet, private neighborhood, with easy access to nearby amenities. Perfect area for the nature lover. (id:25286)
RE/MAX Nova
39 Nightshade Lane
Middle Sackville, Nova Scotia
SPECTACULAR Custom Design Build by ReDesigns Construction with amazing attention to quality & detail boasting 10' ceilings on the main level, 9' in upper level! Open concept living at its' finest with huge inviting foyer with soaring ceiling, spectacular showcase kitchen featuring expansive island with waterfall edge, sleek custom range wall, expansive counter & storage space, spacious pantry, separate bar area...a chef & entertainers' dream! Adjoining spacious dining room opens to covered patio, living room features gorgeous wall of windows! Main level Great Room features propane fireplace complete with custom mantle & feature wall, wet bar perfect for game night with pool table/game area! Main level office/den with private bath, huge mudroom with built-in bench & storage, powder rm & storage area. Primary Suite features gorgeous wall of windows, fireplace,walk-in closet & gorgeous ensuite bath with soaker tub & spacious walk-in shower. Upper level secondary suite with private bath, 2 additional bedrooms share a jack& Jill bath, well appointed laundry rm with sink/storage/folding area! Oversized 2 bay garage with gorgeous glass doors & epoxy floor,2 fully ducted heat pump systems for highly efficient heating & cooling throughout, 400amp electrical service, wonderful private location with circular driveway, and the perfect yard fully finished and ready for you!!! OPEN HOUSE Sun 2-4 PM!! (id:25286)
Keller Williams Select Realty
66 Shore Road
Dartmouth, Nova Scotia
If you want daily uninterrupted views of Halifax, the Macdonald bridge and the harbour look no further than 66 Shore road. This two story Dartmouth home is ready for new owners. Situated on a 3710 sqft lot with a fenced in and stone scaped peaceful backyard. Inside you will find a bright main level with original hardwood throughout. updated kitchen with stone countertops, double sink and ample storage, all staring through the dining area towards the water. Large living room with wood fireplace insert and bright south facing window. Off the front is a large harbour facing patio perfect for watching the array of different boats and ships move about, enjoying both sunrises and sunsets and relaxing. Back inside and upstairs we find two bedrooms, a large updated bathroom and a big den/office area, which could easily be converted into a third bedroom. In the lower level you find a finished bathroom area with a walk in shower, unfinished rec/media room and utility room. The home is heated with a hot water boiler, as well as ductless heat pump on the main floor as well as the mentioned above wood fireplace. Parking is on the private laneway that runs behind the property. With room for multiple vehicles depending on size. Downtown dartmouth as well as the ferry to Halifax in a mere 10-15 minute walk away. (id:25286)
Keller Williams Select Realty
49 Dewberry Drive
Porters Lake, Nova Scotia
CUSTOM, CUSTOM, CUSTOM. Welcome to the latest model home from Nature Ridge Homes ?The Linden?, featuring exceptional finishes and a sleek design throughout. A gorgeous tree lined lot meets breathtaking curb appeal where you?ll find a TRIPLE CAR garage with pulldown hatchway for additional storage. As you enter the home and make your way down the hall to two generously sized bedrooms flanked by a beautiful 4PC bath with tile surround shower. The focal point of this modern design is the open concept kitchen and great room where everyone will be sure to congregate for family dinners and special gatherings. The generously sized walnut Island is the center piece to this space that features: quartz countertops, endless cabinet space in the custom painted kitchen with Walnut accents, pot filler and a spacious dining area. The great room boasts a beautiful 10? tray ceiling, cozy propane fireplace encased in stone with wood beam mantle. A huge primary bedroom overlooking the private backyard comes with a designer walk in closet and 4-PC ensuite bath that will make you proud to call your own. One level living at its finest, there is a conveniently located walk in pantry adjacent the kitchen for added storage. The mudroom laundry which includes a large closet, overhead cabinetry, tons of countertop space for folding and a sink complete the home. This masterpiece embodies the luxury craftmanship Nature Ridge Homes is known for including: custom tile and trim work, lower sills and large windows to maximize natural solar light, hickory engineered hardwood throughout, 3 zoned controlled ducted heat pump, oversized patio door that leads to the fully covered rear patio, exterior propane connection for BBQ hookup, a 5-PC appliance package. To top it all off the buyer will receive a 10 YEAR ATLANTIC new home warranty. (id:25286)
Royal LePage Atlantic
royal Lepage Atlantic (Dartmouth)
9 Samaa Court
West Bedford, Nova Scotia
Welcome to this high-quality five bedroom home in the Parks of West Bedford! This property is in a prime location with excellent schools and vibrant shopping options just a short distance away! Stepping inside the home, you will sense that the living spaces are thoughtfully designed and premium materials are evident in every corner. Hardwood floors flow throughout the main floor and upstairs. The modern kitchen features quality appliances, quartz countertops and custom cabinetry provide plenty of storage, making it perfect for family meals and entertaining. All five bedrooms are generously sized with ample closet space. The ensuite is a private retreat with modern finishes, including a sleek glass shower, double vanity and a large soaking tub. Having an additional double vanity in the second bathroom adds significant convenience for your family. Lower floor is functionally designed with an expansive recreation room, another bedroom and a full bath, providing flexibility for various lifestyle needs. (id:25286)
RE/MAX Nova (Halifax)
223 Oceanview Drive
Halifax, Nova Scotia
Welcome to 223 Oceanview Drive, Located in a friendly family,quiet and safe neighbourhood in Bedford South! Close to most amenities and Bedford South school. 350m to Nine Mile Dr Park, 800m to Bedford South Elementary School and 1km to Larry Uteck Commercials. This detached home features 3 bedrooms, 2 full baths with a single garage. Main floor features a good size of living and dining room with hardwood floor, large eat-in kitchen with rear deck to private backyard with mature trees. Upstairs has a Spacious master bedroom with a walk-in closet and ensuite bathroom with a jacuzzi. And other two bedrooms, one full bathroom for these 2 bedrooms for sharing. Finished lower level with rec room, laundry room, storage and garage. Driveway is big enough for 2 cars. Recent upgrades include a new oil tank(2024), new roof(2020). Brand new vinyl floor in all the bedrooms upstairs and also a new vanity in the ensuite bathroom. This is ideal for a family to live in Or investment for rent!You won't want to miss it! (id:25286)
Royal LePage Atlantic
206 Lakeview Road
Lakeview, Nova Scotia
The community of Lakeview is one of Halifax's best-kept secrets, & this larger-than-it-looks home is tucked away at the end of a quiet street on a large lot on city water, overlooking Rocky Lake. Park in the large multi-car driveway, & take in the beautiful front yard, complete with lake view front deck & stone patio. Inside, this Backsplit truly offers more than you expect, including the main floor chef's kitchen w/pantry & dining area plus lrg, bright living room. Upstairs has 3 lrg BRs & 2 full baths incl. the huge Primary BR w/luxurious 5pc ensuite bath & its own private deck on the rear overlooking the back yard. Lower level is finished with an awesome nautical-themed Rec Room w/boat bar & large laundry room. There are 2 more storage rooms (future den/office or gym), plus utility spaces. Attached you'll find an XL single garage w/workshop & storage on the back that walks out to the back yard, which has tons of space for kids/dogs/nature & a 2-Sty outbuilding that has many possibilities for future development. Quiet street, mature trees, large lot, loads of space-this property has it all. Watch the videos and check out the 360 tour! (id:25286)
RE/MAX Nova (Halifax)
6 Livia Meadows Court
Debert, Nova Scotia
Nestled just a short drive from Truro, Livia Meadows in Debert is an up-and-coming condo development designed to offer you the perfect blend of comfort and convenience. This community is not just a place to live; it?s a place that truly feels like home.**Key Features of Your New Condo:**- **Modern Design:** From the beautifully paved driveway to the meticulous attention to detail throughout the unit, every aspect of Livia Meadows is crafted for your comfort.- **Functional Living Spaces:** Enjoy an attached garage and a spacious mudroom/laundry room, making daily life a breeze.- **Open Concept Layout:** The inviting living area features patio doors leading to your private deck, perfect for relaxing or entertaining.- **Cozy Ambiance:** A charming electric fireplace adds warmth and coziness, creating the ideal atmosphere for your new home.- **Private Retreat:** The primary bedroom boasts a walk-in closet and an ensuite for your convenience. An additional 4pc bathroom and a versatile second bedroom/office at thefront of the home provide ample space for your needs.- **Generous Storage:** Plenty of storage areas throughout the unit ensure you can keep everything organized and easily accessible.- **Low Monthly Fees:** Enjoy the benefits of condo living for just $160.00 a month, essentially maintenance-free!- **Pet-Friendly Options:** There are opportunities to fence your area for your furry friends, ensuring they feel at home too.Don?t miss your chance to experience the charm of Livia Meadows in Debert. These prestige properties are a must-see, so come take a look today and imagine the possibilities of yournew home. **Act fast?your dream condo awaits!** (id:25286)
Keller Williams Select Realty (Truro)
13 Piper Lane
Vaughan, Nova Scotia
Welcome to your dream home nestled above the serene Falls Lake in the condominium community of Falls Lake Resort! This newly constructed home offers breathtaking views. Step inside to be greeted by the grandeur of 15-foot vaulted ceiling in the living room, accentuating the spaciousness of the open concept layout. The heart of the home features a chef's dream kitchen adorned with sleek quartz countertops, complemented by the warmth of luxury vinyl plank flooring, creating an inviting ambiance for gatherings. The seamless flow from the kitchen extends to the dining and living areas, providing a perfect setting for entertaining guests or simply enjoying tranquil moments by the lake. 9 foot ceilings throughout and with three bedrooms and two bathrooms all conveniently located on one level, comfort and convenience are at the forefront of this home's design. Embrace year-round comfort in your lakeview oasis with the addition of a ducted heat pump system. This modern feature ensures efficient heating and cooling throughout the home, providing optimal comfort no matter the season. Step outside onto your patio with large brick pavers where you can admire the gorgeous view of Falls Lake, the 24 x 20 detached garage awaits, wired and heated for your convenience and comfort. Whether it's storing your vehicles or indulging in hobbies, this versatile space offers endless possibilities. The deeded access to the community boat launch and dock are just around the corner. Experience this remarkable home... Contact your favourite Agent to book your private viewing! (id:25286)
Royal LePage Atlantic - Valley(Windsor)
5089 121 Bellflower Lane, Indigo Shores
Middle Sackville, Nova Scotia
Welcome to a Marchand Home's two storey house plan, The Oceanstone, filled with customizations and additional square footage of 4.076. This home offers 5 bedrooms, 4 full bathrooms and one half bathroom, and a large loft over the double car detached garage. The main level features double front doors that welcome you into the foyer, flowing into the open concept living room, dining room and large kitchen with a walk-in pantry with space for a second fridge. The kitchen includes an abundance of cabinets, quartz countertops and cabinets to the ceiling. To finish off the main level, there's a home office space, a powder room, and mudroom with entrance to the garage. The hardwood stairs lead you to the upper level where you'll find the primary bedroom with a large walk-in closet and ensuite with a large tiled shower and double vanity. The upper level is completed with two additional bedrooms that have a jack-and-jill closet, and laundry. The lower level is fully finished with two bedrooms, a full bathroom, rec room with a walk-out to the backyard and it's completed with a media/gym room. All three levels feature 9ft ceilings, quartz countertops throughout, and a fully ducted heat pump system. The loft over the garage includes a ductless mini split heat pump along with a wet bar and full bathroom. (id:25286)
Sutton Group Professional Realty
51 Three Brooks Drive
Hubley, Nova Scotia
Welcome to 51 Three Brooks Drive! This stunning home offers with southern exposure and over 250 feet of water frontage on picturesque Big Hubley Lake. Discover the perfect blend of comfort and nature in this charming two-story home. This spacious residence boasts 3 bedrooms and 2.5 baths, designed for modern living and family gatherings. As you step inside, you'll be greeted by an inviting open concept main level that seamlessly connects the expansive family room to the delightful kitchen. Natural light floods the space, enhancing the warmth and charm of the home. Off the kitchen, a beautiful year-round sunroom awaits and from here, step out onto the covered deck that overlooks the private backyard surrounded by nature. Convenience is key with a large mudroom/laundry area located on the main floor, along with access to the garage, currently transformed into a full gym. Venture upstairs to discover a luxurious primary bedroom that features captivating views of the lake, along with two additional well-appointed bedrooms. This level is complete with an additional full bathroom, ensuring comfort and privacy for the whole family. The lower level offers a relaxing family room, abundant storage space, and a mudroom that conveniently walks out to the backyard, providing easy access for outdoor activities. Stroll down to your private dock on the lake, a true haven for those who enjoy fishing, kayaking and swimming. The nearby sandy beach is perfect for sunny afternoons, while the family-friendly neighborhood offers tennis and pickleball courts, bike parks, playgrounds. You?ll also find many local trails such as Rails to Trails perfect for walking/running, biking and exploring. Brunello Golf Course, one of Nova Scotia's premier courses, is less than 10 minutes away. With new roof shingles (2023) with a 10 year warranty - you don't miss this opportunity to own your dream home in a vibrant community! (id:25286)
Keller Williams Select Realty

