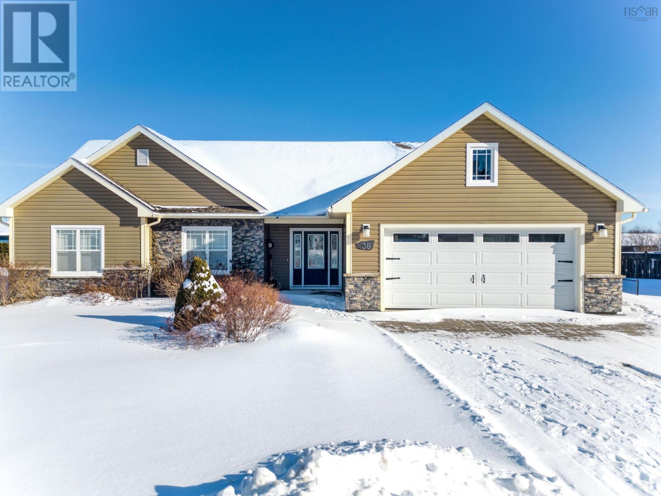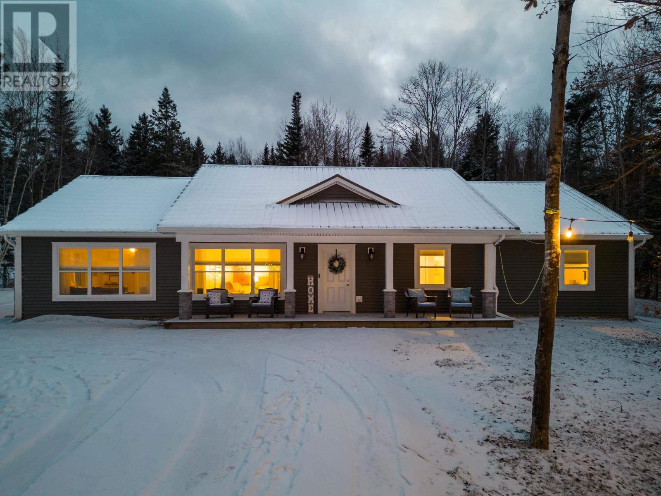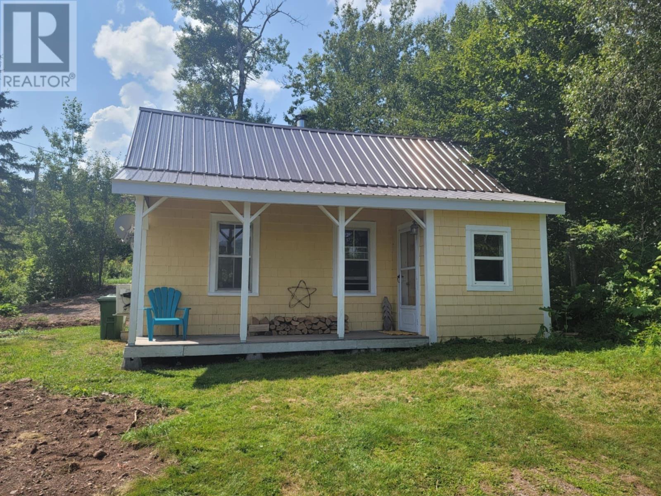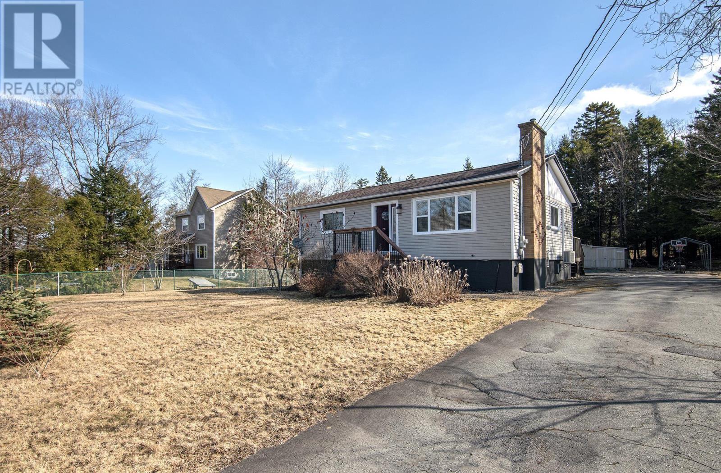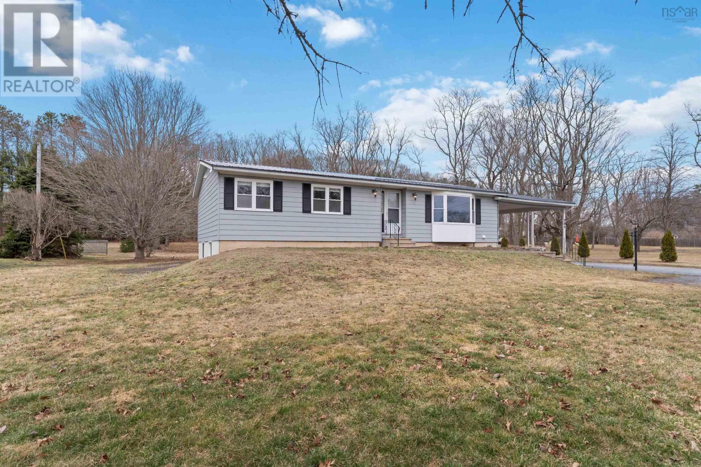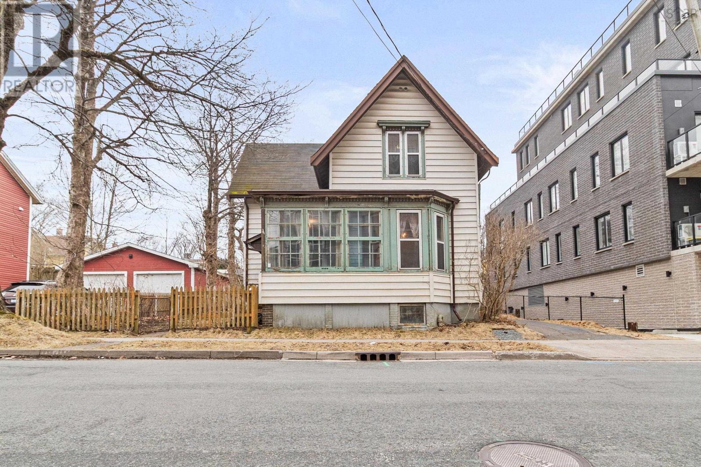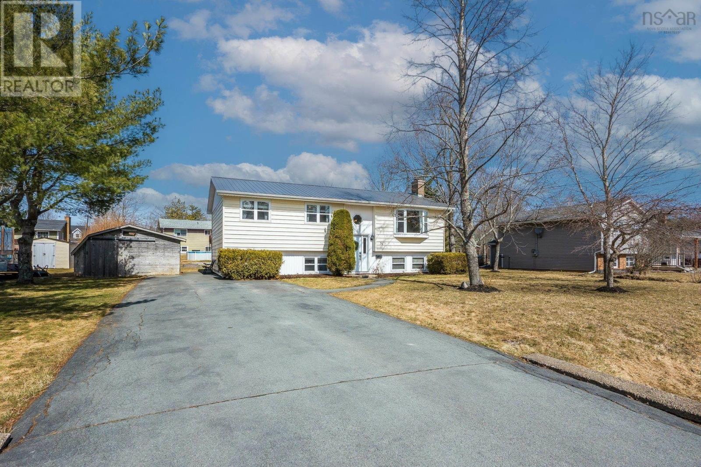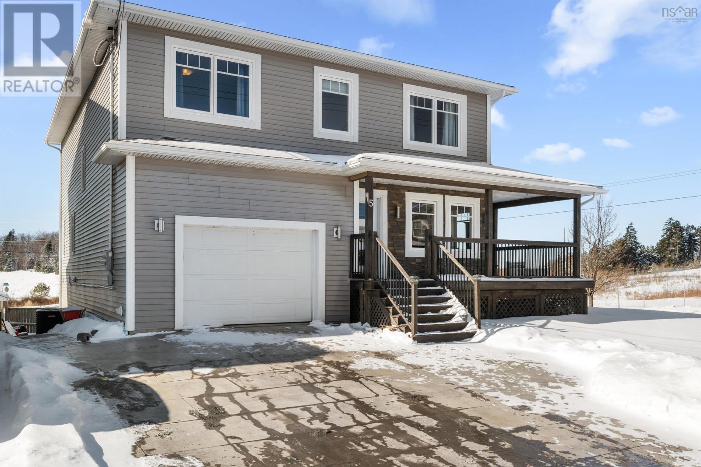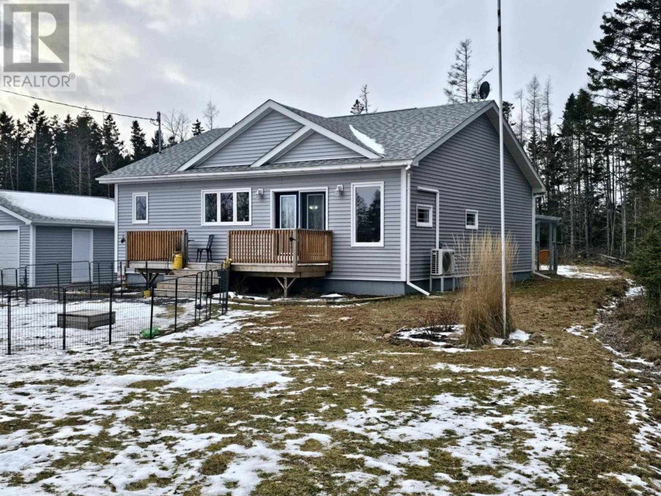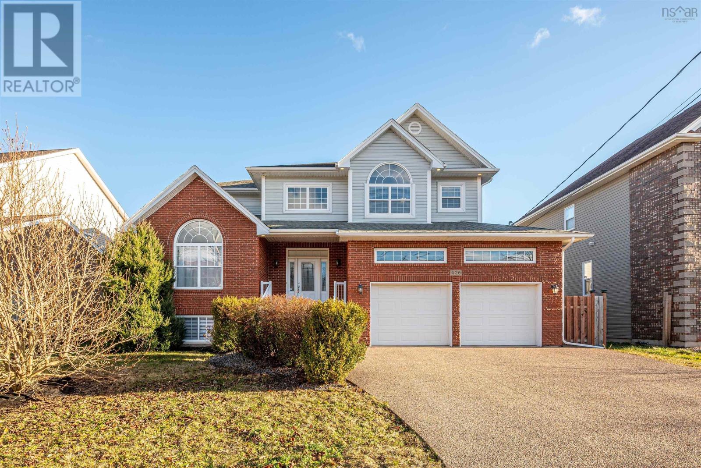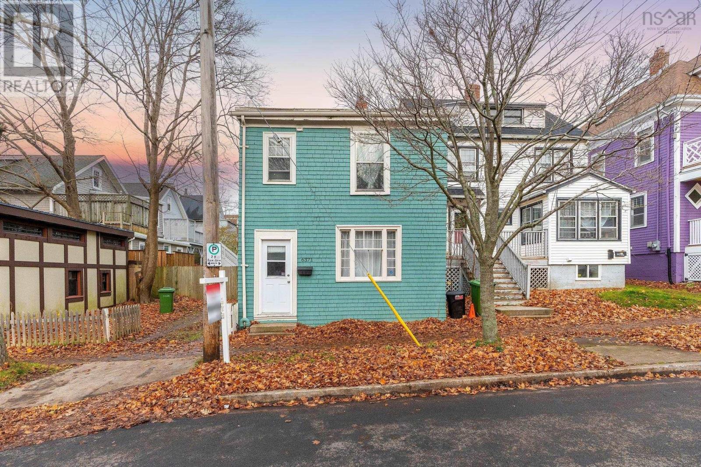38 Deer Haven Drive
Kentville, Nova Scotia
Stunning three-bedroom, one-level home showcases exceptional pride of ownership. Located on the outskirts of Kentville, the home offers a perfect blend of rural charm and convenience, with amenities and downtown just a short drive away. The open-concept design boasts an abundance of windows, capturing natural sunlight and creating a spacious atmosphere. The living room, kitchen, and dining area are ideal for family living and entertaining. The kitchen features a large center island, ample cabinetry, and Corian countertops. The three spacious bedrooms and two bathrooms, one of which has walk-in closet and a luxurious spa-like ensuite bath with a soaker tub, walk-in shower, and radiant heated floor, are all situated on one side of the home. The laundry/mudroom leads into a heated and wired double car garage. Energy-efficient ductless heat pumps provide comfortable heating and cooling. The home is filled with natural light. The fully fenced backyard is landscaped with gardens and a patio area. The subdivision fosters a true community atmosphere, and the Town of Kentville offers shopping, recreational facilities, and various community amenities. The location is fantastic, close to town amenities and with quick highway access. (id:25286)
Keller Williams Select Realty (Kentville)
60 Muir Drive
Ellershouse, Nova Scotia
This charming three-bedroom, two-bathroom bungalow offers the perfect blend of comfort and convenience. Situated on a beautiful mature tree lot, the home features a welcoming covered porch, a detached garage, and a brand-new 10 x 12 shed. The partially fenced backyard provides privacy and space to enjoy the outdoors. Inside, the open-concept kitchen and dining area flow seamlessly into the great room and cozy living room, creating an inviting atmosphere for family and guests. A newly updated mudroom offers backyard access, while the designated laundry room is conveniently located nearby. The primary suite includes a walk-in closet and a private three-piece ensuite, while two generously sized secondary bedrooms and a main four-piece bath complete the home. With in-floor radiant heat and a newly installed ductless heat pump, this home ensures year-round comfort and energy efficiency. Located just minutes from the highway, it offers an easy commute and access to all amenities. Don?t miss this fantastic opportunity! (id:25286)
Century 21 Trident Realty Ltd.
863 326 Highway
Earltown, Nova Scotia
Two buildings for the price of one! How cozy and charming...is how you will feel upon entering the sweet little country home. The main house features and open concept kitchen living room/dining room. It has a full bath with laundry hook-up and the bedroom is in the 2nd floor loft. There is a sunroom at the back and a nice covered porch at the front. The second building is a commercial kitchen originally used for making the best feta cheese you've ever tasted. The exterior walls and roof are metal. The interior consists of four rooms, an entrance, a main room, an office and a bathroom. Surfaces are stainless and the walls are vinyl for easy cleaning and sterilization with in-floor heat , running water and concrete floors. Live in the main house and use the second building as a business, turn it into a shop, a she/he shed or another residence...the possibilities are endless! The property is nestled in the trees and is surrounded by nothing more than peace, quiet and tranquility. 30 minutes to Truro and 20 minutes to the beautiful village of Tatamagouche. The ocean only 20 minutes away, Ski Wentworth is 30 minutes away and it's also a great spot for ATV/snowmobiling. A sweet home with a business opportunity or a second dwelling, the choice is yours. (id:25286)
Sunrise Brokerage & Sales Ltd.
125 Fenerty Road
Middle Sackville, Nova Scotia
Welcome to 125 Fenerty Road! Located in a family friendly neighbourhood in Middle Sackville, this charming 4 bedroom, two bath bungalow is the perfect place to call home. The main level features a bright eat-in kitchen , cozy living room with pellet stove, two spacious bedrooms and a full bath. The lower level offers two additional bedrooms, rec room, storage room, full bath and storage area. Step outside to enjoy the beautiful, private backyard, complete with fire pit area and a mostly fenced in yard - just one small section away from being fully enclosed. No need to worry about storage as back yard houses a 18'x 12' storage shed. Heat pumps on both levels ensures efficient heating and cooling all year long. With its warm and inviting atmosphere and a great location close to all amenities, parks and lakes, this home is a must see! Underlay and new vinyl plank flooring purchased for new owners to replace kitchen and hallway flooring. (id:25286)
RE/MAX Nova
0 Main Street
Louisbourg, Nova Scotia
PRICE REDUCED!! This exceptional waterfront property in Louisbourg presents a unique opportunity, featuring both a land parcel and a water lot with breathtaking views of the harbour and ocean. The historic Fortress of Louisbourg is visible from your own private beach, and the property has been recently cleared to provide an unobstructed water view. Spanning across 1 acre of land that seamlessly transitions into a 0.67-acre water lot, this property is zoned for mixed use (MU) by the Cape Breton Regional Municipality. This zoning allows for a range of possibilities, including multi-unit residential development or commercial ventures. Conveniently located within walking distance to local restaurants and a convenience store, and just a short drive to the iconic Lighthouse, this property is only 12 minutes from the Fortress of Louisbourg and 30 minutes from Sydney. Full details on the MU zoning are available from the Cape Breton Regional Municipality Planning & Development Department (online). Full Listing Details (drone footage) on Realtor.ca MLS® Number: 202417851 For more information for (MU) mixed use zoning - search "LAND USE BY-LAW of the Cape Breton Regional Municipality" (id:25286)
Cape Breton Realty
909 Main Street
Kingston, Nova Scotia
Looking for a large home with two different living space options or a house hacking opportunity? Or maybe you're looking for an investment opportunity? Check this out. 909 Main Street Kingston has 5 bedrooms and 3 full bathrooms! Upstairs there are 3 bedrooms including a primary with an ensuite bathroom. You?ll also find your own laundry and another bathroom upstairs as well as some great living areas. There is a large living room with bay window, good sized dining room and a bright sunroom that overlooks the large lot that is close to an acre. The upstairs kitchen has lots of counter and cupboard space. As you head to the lower level you pass another entrance that comes in from the carport, great to keep you dry on those rainy spring days! In the lower level there is a full in-law suite! Two bedrooms, full bathroom, kitchen, dining space, living room and your own washer and dryer! Outside the large lot and driveway make for ample space to store your toys and enjoy the best the valley has to offer. Close to shopping, highway access and CFB Greenwood, this home with options could be just for you! Check it out today! (id:25286)
Exit Realty Town & Country
2746 Gladstone Street
Halifax, Nova Scotia
Located in the highly sought-after Halifax West End, this unique property combines the charm of a historic home with the potential for growth. Originally built before 1895, this 2-bedroom, 1.5-bathroom residence is a true gem, featuring stunning ornate woodwork and soaring high ceilings that highlight its original character. With a generous parcel size of 6,098.4 sqft, this property offers ample space for expansion. Its HR-1 zoning allows for high-density development, and while the property is not currently designated as a heritage property, it is worth noting that such a designation could unlock even greater development opportunities down the road. Whether you?re looking to restore and enjoy the home?s historic features or explore development possibilities, this property offers incredible flexibility in a prime location. (id:25286)
Press Realty Inc.
5 Heather Lane
Enfield, Nova Scotia
Welcome to this impeccably maintained split-entry, an ideal haven for families looking for comfort and community. Featuring 5 generously sized bedrooms and 2 full baths, this home is designed for both relaxation and entertaining. Upon entering, you'll be greeted by an open-concept layout that effortlessly connects the living, dining, and kitchen spaces. An abundance of natural light streams in, accentuating the modern finishes and creating an inviting atmosphere perfect for family gatherings and celebrations. At the heart of the home is a well-equipped kitchen, perfect for the aspiring chef, offering ample counter space including an island and storage. The adjoining dining area is an excellent setting for savoring meals with family and friends. There are 3 bedrooms and a bath on the main level and plenty more space downstairs. The lower level features a cozy family room with wood stove, an office space, 2 more bedrooms, another full bath and a storage/laundry room. Step outside to discover your sunny retreat! The spacious deck is ideal for dining and lounging, while the inviting pool is there for you to enjoy sun-soaked days filled with fun or peaceful moments of relaxation. Nestled in a highly sought-after family-friendly neighborhood, this property is conveniently located near parks, schools, shopping, and recreational facilities, making it an exceptional choice for families of all sizes. A few of the many recent upgrades include ductless heat pump 2024, metal roof 2024, floors beautifully refinished 2024, new doors 2024, and chimney 2024 and so much more (id:25286)
RE/MAX Nova
5 Barnsley Court
Middle Sackville, Nova Scotia
Welcome to 5 Barnsley Court - This is your opportunity to become the proud new owner of a commendable custom built home in Sunset Ridge Subdivision. This large home sits on a peaceful cul de sac and boasts 4 bedrooms all on the same level and 4 bathrooms. The large inviting layout of the home features a convenient mudroom entryway, bright office/den and open concept dining, living room and large kitchen with a grand oversized island for the creative cooks and entertainers! You will be wowed with the textures and designs throughout the home that give it a modern and contemporary look. The home features 8' ceilings on all three levels and with a fully ducted heat pump system- the family is sure to stay cozy in the winter and cool in the summer months. The home has a convenient main floor laundry and access to the 21x 16 garage that has a built in area for the man cave/lounging area as well as ample room for storage, garage toys and still plenty of room to park a vehicle. And the house goes on- in the basement you will find an in-law suite set up for your extended family or potentially for that extra income source. The basement space has large bright windows and a large open design- Equipped with a full kitchen, a full bathroom with a custom concrete shower and large storage area with its own separate and convenient laundry facilities. The expansive concrete stamped driveway and walkway to the fenced in large backyard sitting on a corner lot. The covered wrap around front verandah and private rear deck perfect for those endless summer nights making lasting family memories. This lovely home has amenities of Lower Sackville, and a quick access to Highway 101 that lead to all the new highway infra-structures to conveniently take you to all the surrounding areas of the HRM! (id:25286)
Exit Realty Metro
99 Cross Road
Great Village, Nova Scotia
**Charming Country Retreat on 2.2 Acres! ** Discover the perfect blend of tranquility and convenience in this adorable home, nestled on a spacious 2.2 acres complete with a serene pond. Ideal for hobbyists or extra storage, the 24x24 wired and heated garage adds versatility to your property. Step into your private backyard oasis, featuring a charming pavilion with a swing, all set on a runway style deck, perfect for relaxing or entertaining. Inside, you'll immediately appreciate the practical layout, with a laundry room conveniently located near the side entrance. The open concept living space is designed for modern living, showcasing a center kitchen island with a stylish butcher block top. The dining area offers abundant space, complemented by large storage closets for all your needs. The living room, adorned with wall-to-wall bookshelves, boasts a cozy electric fireplace that sets the perfect atmosphere. Retreat to the primary suite, which overlooks the backyard. The ensuite bathroom is a true highlight, featuring a luxurious tiled walk-in shower that invites relaxation. A second bedroom and an elegantly designed main 4-piece bathroom, complete with stunning tile work, make this home both functional and beautiful. Experience the joys of country living while remaining close to amenities, including the popular Masstown Market. This home is equipped with generator wiring, a newer front deck, wheelchair accessible and has had its septic system recently pumped. Don?t miss your chance to own this must-see property! What are you waiting for? Put it on your list today! (id:25286)
Keller Williams Select Realty (Truro)
426 Southgate Drive
Bedford, Nova Scotia
Welcome to 426 Southgate Drive. This executive two storey home with six bedrooms, three and a half baths is sure to impress, with it's full double car garage and exposed aggregate driveway located in the Ravines of Bedford South. Enjoy the vaulted living room ceiling as it opens up to the dining room. The large kitchen includes granite countertops, a large island and dining nook. The family room is large but cosy as it includes a propane fireplace for those cold wintery nights. With an abundance of natural light this home has many features including large windows throughout, large primary suite, a large basement Rec room, and a large fenced backyard. This home is walking distance to schools, parks, restaurants and so much more. (id:25286)
RE/MAX Nova (Halifax)
6371 Norwood Street
Halifax Peninsula, Nova Scotia
Welcome to 6371 Norwood! This charming single family home is located in one of the most desirable neighbourhoods in Halifax. It's conveniently located within walking distance to all the amenities of Quinpool Road including many shops, restaurants, grocery stores, public transportation, etc. It is also within walking distance to Dalhousie University, Sir Charles Tupper Elementary, Halifax Central Junior High and Citadel High School. This property is a 2 storey home featuring 2 bedrooms and 1 bath plus an added storage shed for seasonal equipment. The bathroom has just been renovated, kitchen appliances upgraded, washer and dryer upgraded, and the home is freshly painted. There is space to the left of the property which can be used for parking plus ample free street parking. Come on over to check it out! (id:25286)
Royal LePage Atlantic

