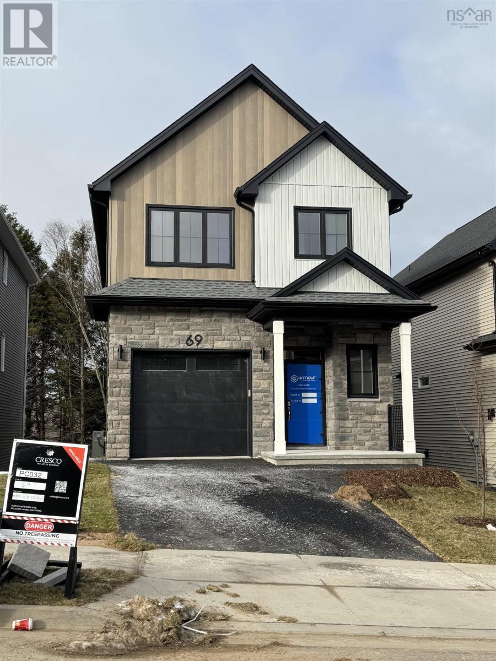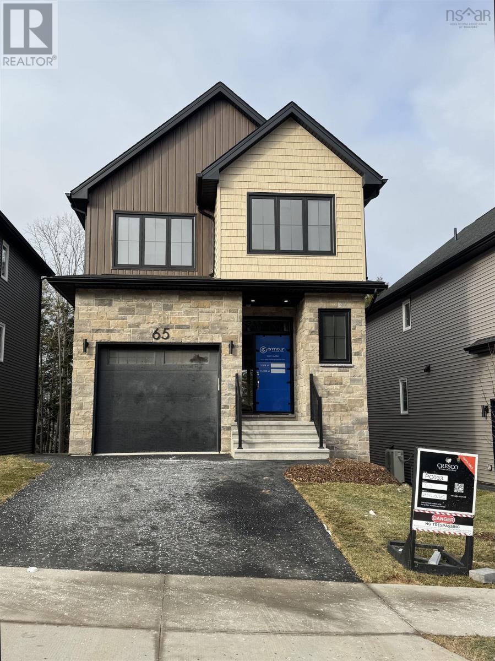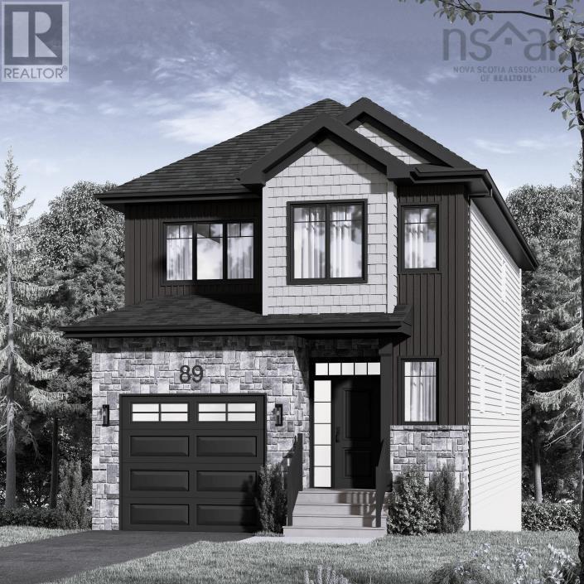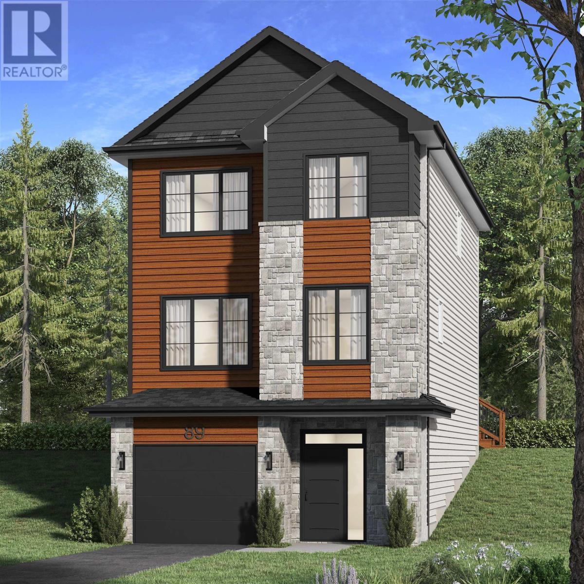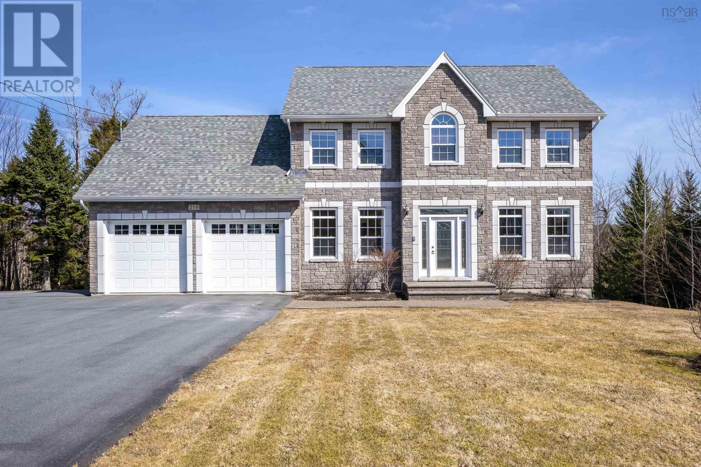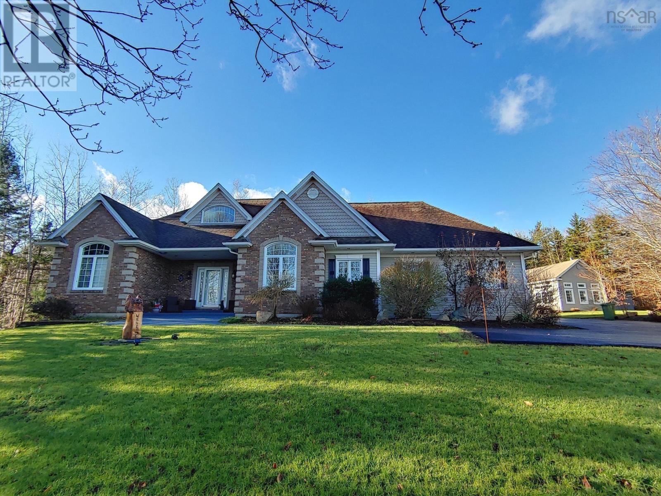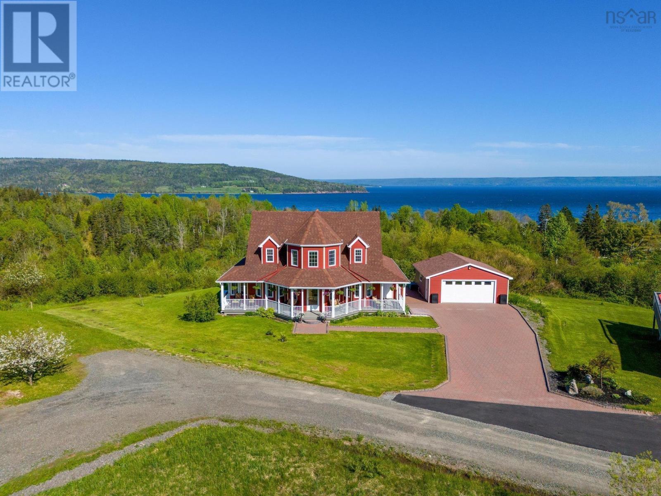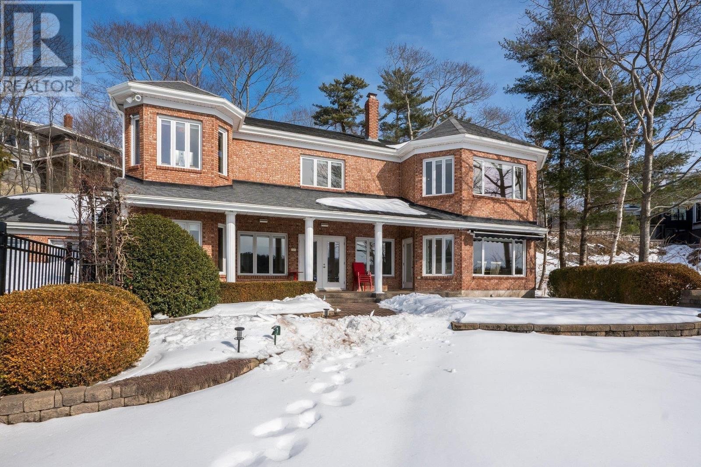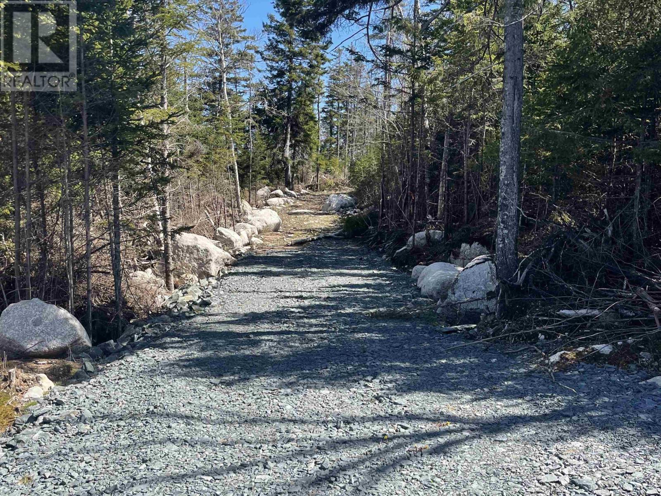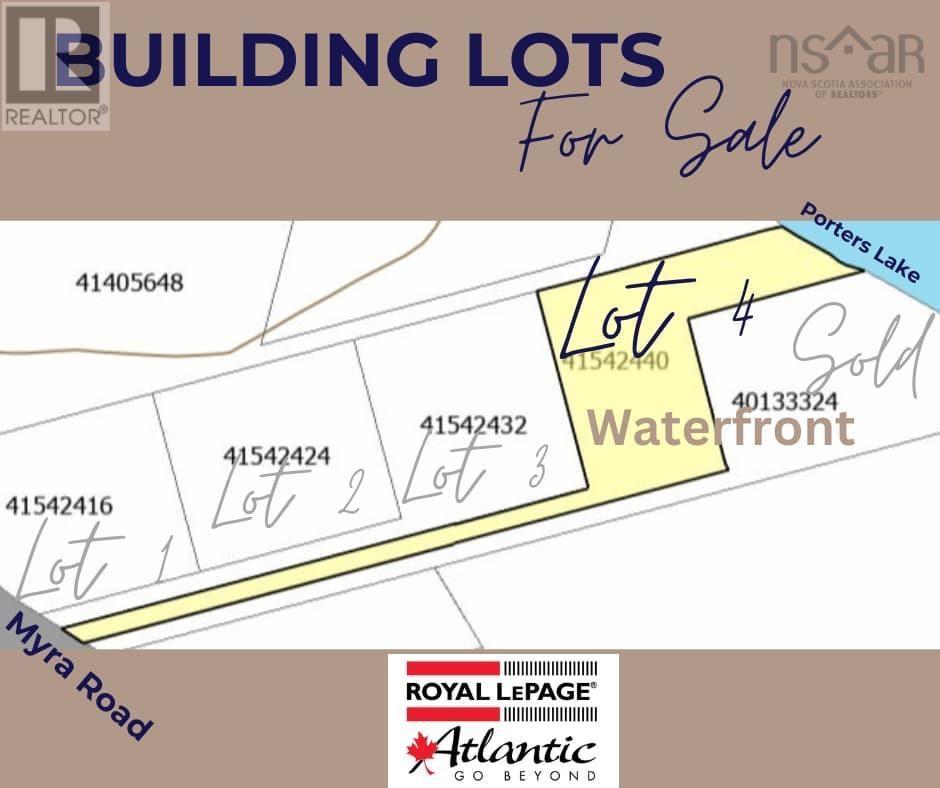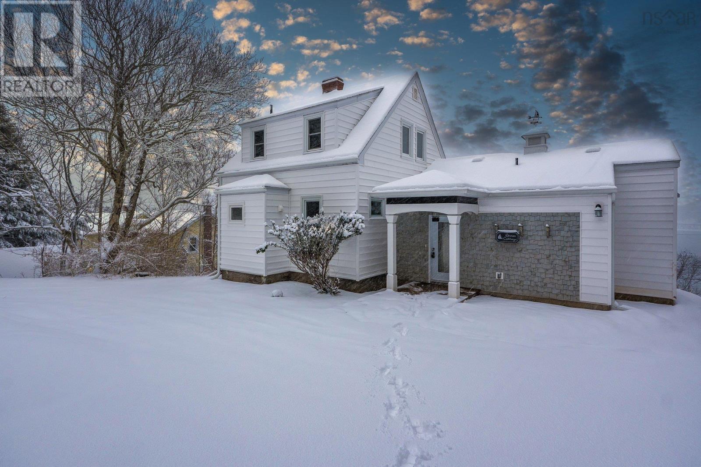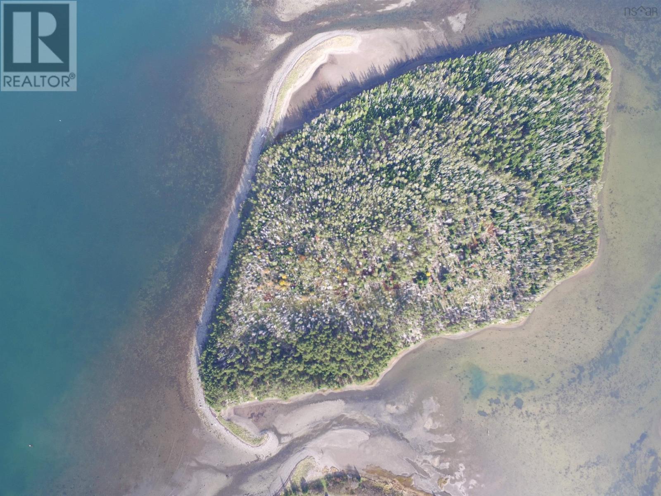OFFICE LISTINGS

Royal LePage Atlantic Halifax
102-7071 BAYERS ROAD
Halifax, NS B3L 2C2
Pc32 69 Pearlgarden Close
Dartmouth, Nova Scotia
Cresco proudly presents The Alderney on Pearlgarden Close, an elegant, detached home with walkout into The Parks of Lake Charles. This newly constructed 2-storey design boasts 2384 sqft total living area, 4 bedrooms, and 3.5 bathrooms when purchased with a finished basement ($789,900). Note: this home is built with an unfinished basement. Superior features and finishes elevate the home's appeal, including a linear fireplace feature wall, upgraded engineered hardwood and porcelain tiles throughout, quartz countertops grace the kitchen and bathrooms, and upgraded plumbing packages enhance the bathroom experience. Economically heated with a fully ducted heat pump with integrated HRV system. Located just off the Waverley Road, living in this new vibrant Dartmouth community fosters an activate lifestyle with interconnected trails and easy access to Shubie Park, and not to mention major shops and restaurants within a 10 minute reach. (id:25286)
Royal LePage Atlantic
Pc33 65 Pearlgarden Close
Dartmouth, Nova Scotia
Welcome to The Sullivan on Pearlgarden close in The Parks of Lake Charles. This is Cresco's larger 2 Storey detached design with walkout boasting 2786 sqft total living area, 4 bedrooms, and 3.5 bathrooms when purchased with a finished basement ($824,900). Note: this home is built with an unfinished basement. Superior features and finishes elevate the home's appeal, including a linear fireplace feature wall, upgraded engineered hardwood and porcelain tiles throughout, quartz countertops grace the kitchen and bathrooms, and upgraded plumbing packages enhance the bathroom experience. Economically heated with a fully ducted heat pump with integrated HRV system. Located just off the Waverley Road, living in this new vibrant Dartmouth community fosters an activate lifestyle with interconnected trails and easy access to Shubie Park, and not to mention major shops and restaurants within a 10 minute reach. (id:25286)
Royal LePage Atlantic
Duf09 18 Duff Court
Bedford West, Nova Scotia
The Elias, a masterpiece by Cresco, nestled in the prestigious Brookline Park of The Parks of West Bedford on a cul-de-sac. Boasting 2,632 SQ FT, this model offers a seamless fusion of design and functionality with 4 bedrooms, 3.5 bathrooms with walkout basement, has a walk-in pantry and a welcoming mudroom. The open-concept living spaces create an inviting ambiance with a linear fireplace feature wall, complemented by engineered hardwood and porcelain flooring, and a stained hardwood suitcase, adding a touch of sophistication. Luxurious details encompass quarts countertops in the kitchen and bathrooms, along with an upgraded plumbing package throughout. Benefit from natural gas, this home is heated with a fully ducted heat pump with NG back-up as well as gas lines to the stove and BBQ. 1 Year Builder Warranty and 10 Year Atlantic Home Warranty are included. (id:25286)
Royal LePage Atlantic
Duf22 15 Duff Court
Bedford, Nova Scotia
Unveiling The Forbes by Cresco, an epitome of refined living in the prestigious Brookline Park of The Parks of West Bedford. This 3 level home is listed with a finished lower level, and has 3 bedrooms, 3.5 bathrooms, an open-concept main floor with an office in addition to the living room, dining room and family room! Enjoy the luxurious touch of engineered hardwood and porcelain tile flooring, and appreciate the finer details, including soft-close mechanisms on all cabinetry, quartz countertops in the kitchen and bathrooms, and an upgraded plumbing package, and linear fireplace feature wall. Benefit from natural gas, this home is heated with a fully ducted heat pump with NG back-up as well as gas lines to the stove and BBQ. 1 Year Builder Warranty and 10 Year Atlantic Home Warranty are included. (id:25286)
Royal LePage Atlantic
216 Robert Street
Fall River, Nova Scotia
Welcome to 216 Robert Street in Fall River! This stunning family home is set on a beautifully landscaped 51,000+ SqFt lot, offering a perfect blend of privacy and convenience. Nestled near trails, many amenities, and highly sought-after schools, this location is truly ideal. As you step inside, you?ll be greeted by an abundance of natural light that flows throughout the home. The spacious living room, featuring a cozy propane fireplace, seamlessly connects to the inviting kitchen. This well-appointed space boasts custom solid wood cabinetry, stainless steel appliances, and a generous island. The adjacent eating area opens onto a new back deck, perfect for hosting summer BBQs and entertaining friends. Moving back indoors, the formal dining room sets the stage for memorable family dinners. The main level also includes a well-sized family room, a convenient half bath, a laundry area, and a double car garage. Upstairs, the expansive primary retreat offers a large walk-in closet and a full ensuite complete with a corner tub and walk-in shower. The upper level also features two additional spacious bedrooms, a versatile bonus room, and a full bathroom. The lower level provides additional space, featuring a rec room with a walk-out, ideal for movie nights and versatile enough for various uses and tons of storage. An office, full bathroom, and ample storage room round out the interior. This home is equipped with a fully ducted heat pump for efficient heating and cooling, ensuring comfort year-round. Recent upgrades include a new roof, deck, & HRV unit. The property also features a generator which is included. Meticulously maintained by the current owners, this property is a fantastic find at $800,000! (id:25286)
Royal LePage Atlantic
21 Canterbury Lane
Fall River, Nova Scotia
Welcome to 21 Canterbury Lane in the community of Fall River. This impressive home features an attached two-car garage and a versatile detached outbuilding, ideal for various uses. The outbuilding boasts in-floor heating, vaulted ceilings, and a spacious garage area. It also includes a fully finished office, workshop, or studio space with heated floors, cathedral ceilings, floor-to-ceiling windows, and a chimney for a wood stove, ensuring year-round comfort. The property offers exceptional storage solutions, including a potting room within the attached garage, a blue storage shed behind the outbuilding, and a dedicated wrapping/storage room in the basement. The beautifully landscaped yard, enhanced by accent lighting, adds to the home?s curb appeal. This property is perfect for those seeking a versatile work-from-home environment, an artist?s studio, or an ideal space for car enthusiasts. Step inside to a spacious foyer flooded with natural light and soaring vaulted ceilings. The living room features a propane fireplace, an energy-efficient heat pump, and double doors leading to the back deck. The chef?s kitchen stands out with custom Cherry Wood cabinets, a granite countertop island, stainless steel appliances, and a walk-in pantry, all overlooking the backyard. The formal dining room, conveniently situated off the kitchen, provides an elegant setting for family meals and gatherings. The primary suite offers a private retreat with an ensuite bath featuring in-floor radiant heating and a generous walk-in closet. Two additional bedrooms and a second full bath are located at the opposite end of the main floor for added privacy. A mudroom/laundry area with direct access to the attached garage completes the main level. The lower level expands the living space with a spacious rec room with a wet bar, a fourth bedroom, an exercise room, a half bath, extra storage, and a walkout to the backyard. This property perfectly blends luxury and functionality. (id:25286)
Royal LePage Atlantic
20 Harvey Drive
Baddeck, Nova Scotia
Perched on a hilltop above picturesque Baddeck, this luxurious residence offers privacy and panoramic four-season views, making it the quintessential retreat. Immaculately clean and well-maintained, this 2,150 sf home boasts 3 generously sized bedrooms, 2.5 bathrooms, and high-end amenities for discerning buyers. Soaring 20? ceilings enhance the sun-drenched, airy ambiance throughout the open-concept living, dining, and kitchen areas. The gourmet kitchen features stainless steel appliances, quartz countertops, and ample space for culinary creations. In-floor radiant heating beneath gleaming hardwood and tile floors ensures year-round comfort. Conveniently located off the kitchen, the laundry room with a new washer and dryer provides ease and efficiency. The main level also houses the luxurious primary suite, complete with a walk-in closet and an ensuite bathroom with double sink, stand-alone shower, soaker tub & breathtaking water views. This thoughtful layout offers convenience and generous storage, perfect for retirees and families alike. Expansive windows and a fully enclosed sunroom infuse the home with warm natural light. Step outside to the huge deck, offering sweeping, unobstructed views of Bras d?Or Lake and the Alexander Graham Bell National Historic Site, or relax in the hot tub after exploring the nearby Cabot Trail. The covered wrap-around verandah is perfect for morning coffee or entertaining with evening cocktails. Additional features include new heat pumps, a generous garage, and a premium paver driveway. Just a ten-minute walk from downtown Baddeck, the waterfront, shops, restaurants, and the yacht club, this home offers both seclusion and convenience. Experience the ultimate in luxury living with this remarkable home. With its exceptional design, high-end finishes, and stunning location, it is sure to captivate those seeking a sophisticated and comfortable lifestyle. (id:25286)
Royal LePage Atlantic
6634 South Street
Halifax, Nova Scotia
Welcome to this exquisite waterfront property on the North West Arm, offering breathtaking views of the historic Dingle Park. This stately two-story brick home boasts over 5,000 square feet of beautifully finished living space, featuring 5 bedrooms, 4 bathrooms, and a thoughtfully designed layout perfect for both family living and entertaining. The heart of the home is the bright and spacious kitchen, showcasing elegant cabinetry and a stunning marble island. The adjacent dining area bathed in natural light frames the stunning water views to create the perfect setting for meals and gatherings. This exceptional home is equipped with 400-amp service and a ducted heat pump, ensuring year-round comfort and efficiency. Outside the beautifully landscaped yard leads to 75 feet of water frontage where you can enjoy all the Arm has to offer including kayaking, boating or simply enjoying the peaceful waterfront setting. The double attached garage provides ample storage, and the home's prime location ensuring easy access to all amenities, parks, schools and downtown Halifax. (id:25286)
Royal LePage Atlantic
Lot 1 Cannon Rock Lane
Shad Bay, Nova Scotia
9.77 Acre lot for sale just 25 mins from downtown Halifax. Enjoy the exceptional privacy on this rare extra large lot with a driveway already in place, beautiful treed vistas and the bonus of deeded water access down a forested path steps away. Set halfway between Halifax and Peggy's Cove is this beautiful oceanside community of Shad Bay - home to this gorgeous acreage. This property offers so much space to build your dream home and so much space to play, hike and wander. Set in great neighbourhood with a sandy beach steps away, the location can't be beat. Elementary and Jr High Schools nearby and the kids would be bussed to Halifax West for High School. Great community with amenities nearby, lots of beautiful oceanside hikes, 15 minutes to Bayer's Lake and 20 minutes to Peggy's Cove. Put this on your must see list and book your showing today. (id:25286)
Royal LePage Atlantic
Lot 4 821 Myra Road
Porters Lake, Nova Scotia
Looking for your dream home on the lake but can't find what you're looking for? Here is the prime opportunity to build your waterfront retreat on Porters Lake. This lot has 100 feet of waterfront and is located only 20 minutes away from the city. Porters Lake and the Eastern Shore are rapidly evolving, offering expanding infrastructure, natural beauty and easy access to the city. Just 20 minutes to Dartmouth's amenities, 5 minutes to Atlantic Superstore, and 10 minutes to the breathtaking Lawrencetown beach- perfect for surfers and nature lovers alike. This lot is a harmonious blend of hardwood and softwood trees, providing both privacy and scenic charm. Don't miss this rare opportunity to build your dream home on the water! (id:25286)
Royal LePage Atlantic
44 Dakin Drive
Halifax, Nova Scotia
Welcome to 44 Dakin Drive, a wonderfully updated Ocean Cottage with specular views of the Bedford Basin. This 3-bedroom, 2-bathroom renovated home on ½ acre of land is perfectly located within an easy commute to downtown Halifax. Entering the main level, you will be greeted with a spacious foyer leading into a large living room, featuring an incredible deck perfect for entertaining or relaxing while enjoying the views. Additionally, the main level primary and 4-pc bath are idea for simple living. Completing the main level, you will find the updated kitchen, main level laundry, family room and dining room. On the upper level a second 4-pc bath and 2 guest rooms can be found. The walkout basement is ready for your own updates as well as the garage. Many of the upgrades include, heat pump, kitchen, baths, windows, roof, septic, landscaping and so much more. Your new home waits for you! (id:25286)
Royal LePage Atlantic
2014-31a Gull Island
Poirierville, Nova Scotia
Have you ever wanted to own your very own Island off the Coast of Cape Breton? Look no further!This expansive 20+ acre fully treed island boasts an astonishing 4700+ feet of shoreline and limitless potential. With great elevation, connections to lots of sandy beaches and a public wharf on the mainland, less than a kilometer, away this may be the property you've been waiting for! Accessible only by water. (id:25286)
Royal LePage Atlantic (Mahone Bay)
royal Lepage Atlantic

