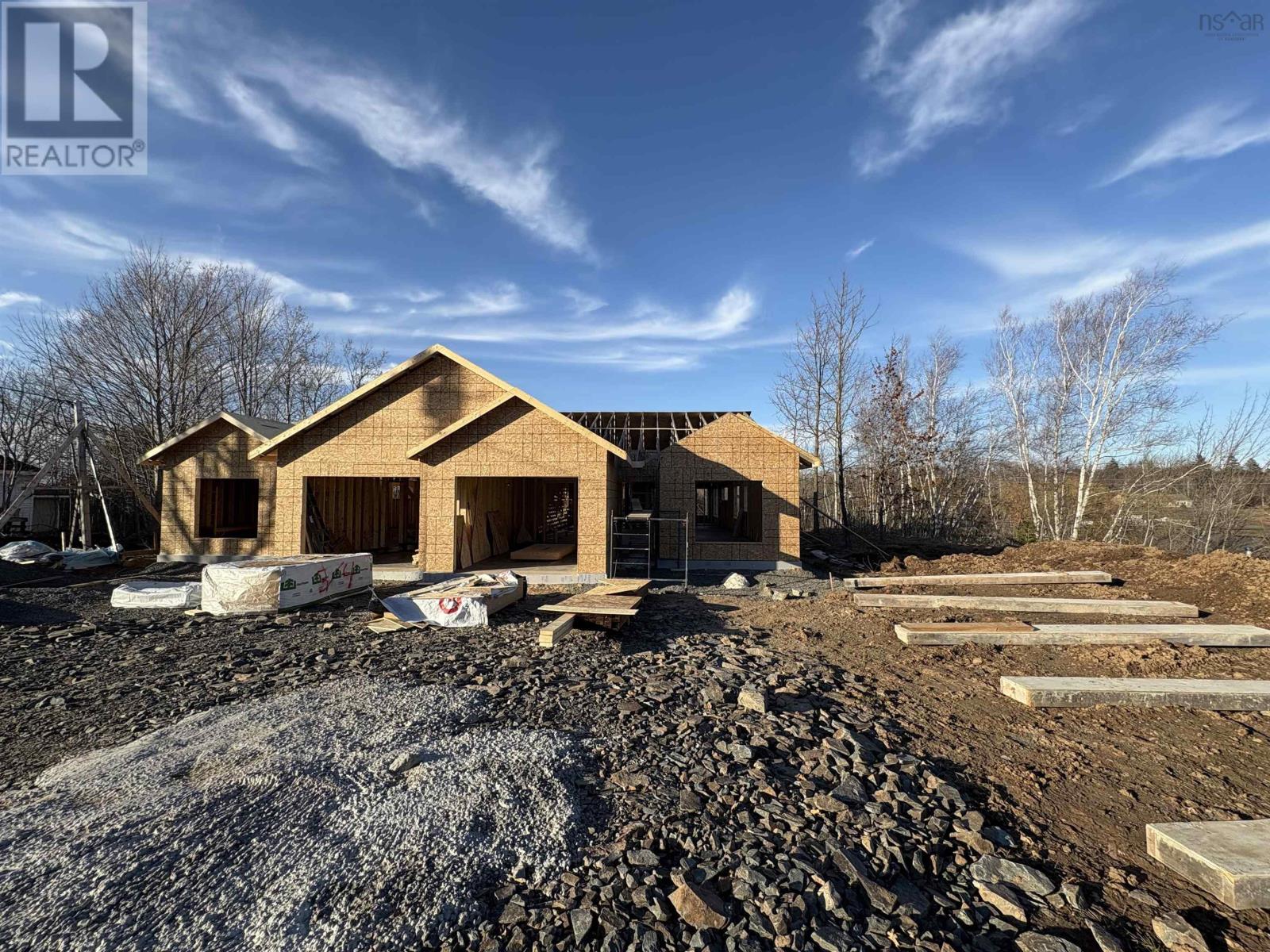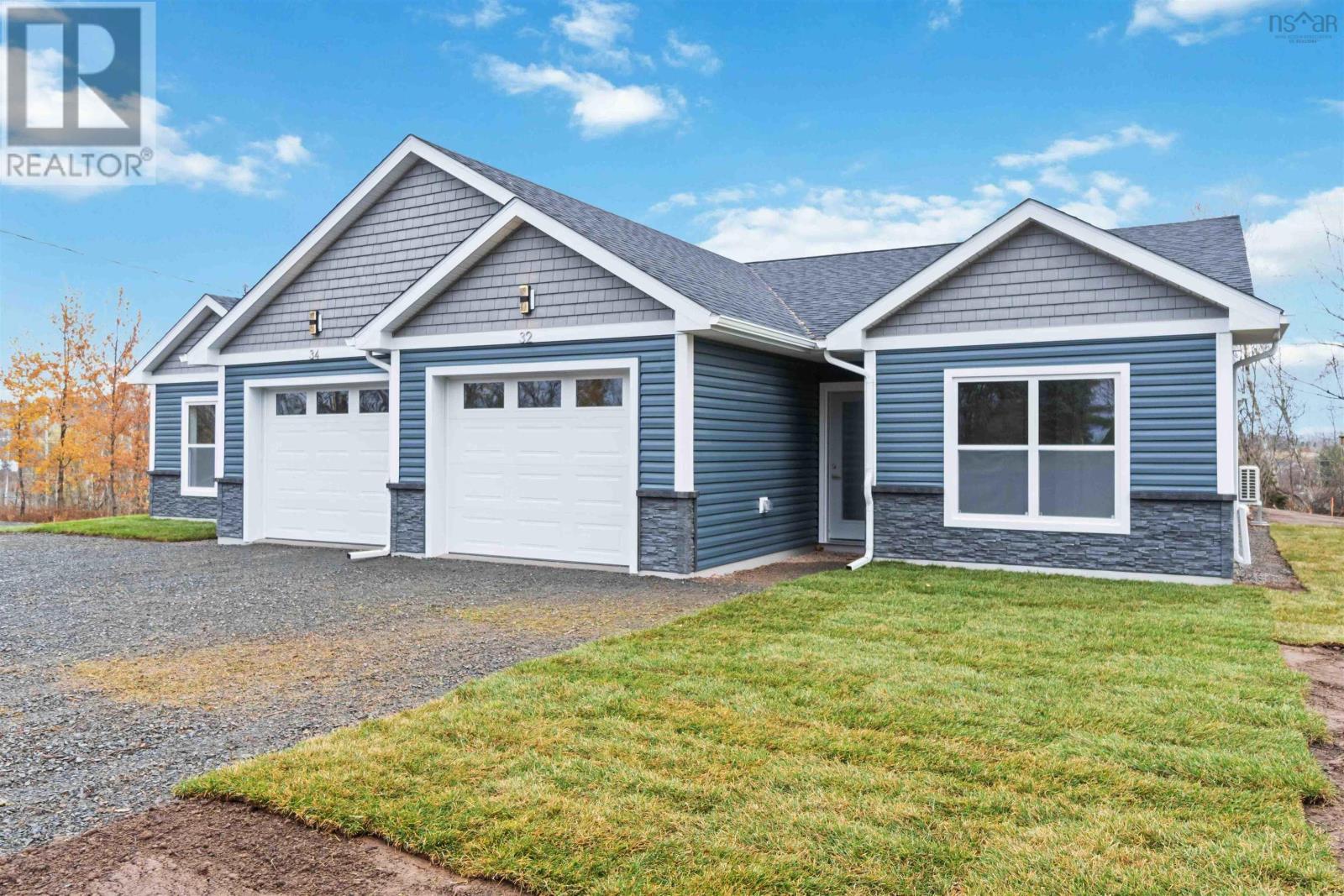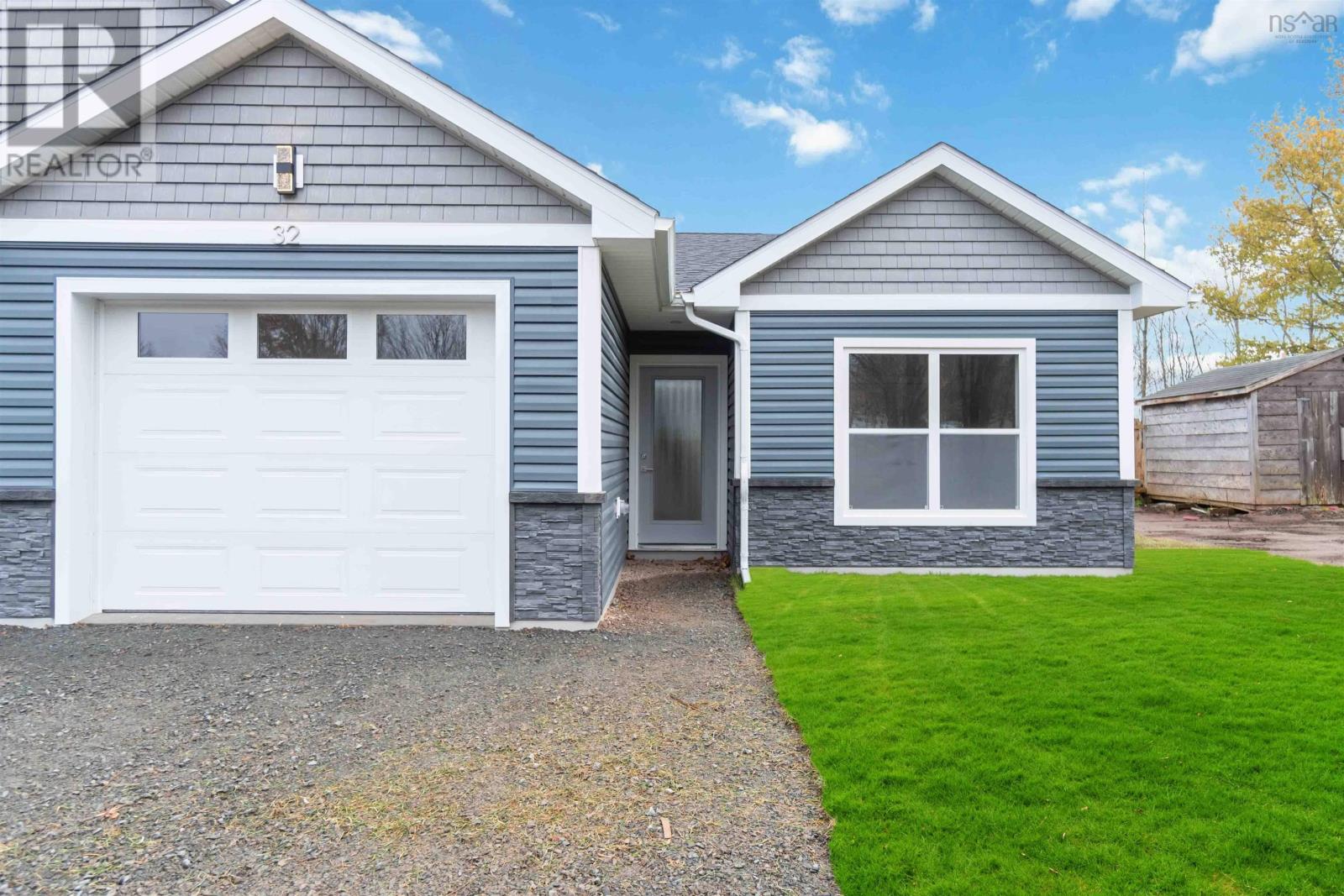2 Bedroom
2 Bathroom
1250 sqft
Bungalow
Heat Pump
$474,900
Welcome to Pemberton Avenue! This semi-detached home is currently being constructed, offering 2-bedroom, 2-bath that is perfectly situated at the end of a private cul-de-sac. This single-level home boasts elegant vinyl plank flooring throughout and an open-concept design highlighted by stunning corian countertops in the kitchen. The spacious sunroom provides the perfect spot to relax, with direct access to the back deck featuring a privacy wall?ideal for outdoor gatherings or peaceful mornings. With a heat pump for year-round comfort and convenience, this home truly offers it all. Don?t miss out on the opportunity to enjoy serene living in this thoughtfully designed space! (id:25286)
Property Details
|
MLS® Number
|
202507727 |
|
Property Type
|
Single Family |
|
Community Name
|
Garlands Crossing |
|
Amenities Near By
|
Golf Course, Playground, Shopping, Place Of Worship |
|
Community Features
|
Recreational Facilities, School Bus |
Building
|
Bathroom Total
|
2 |
|
Bedrooms Above Ground
|
2 |
|
Bedrooms Total
|
2 |
|
Appliances
|
Stove, Dishwasher, Dryer, Washer, Microwave, Refrigerator |
|
Architectural Style
|
Bungalow |
|
Basement Type
|
None |
|
Construction Style Attachment
|
Semi-detached |
|
Cooling Type
|
Heat Pump |
|
Exterior Finish
|
Vinyl |
|
Flooring Type
|
Vinyl Plank |
|
Foundation Type
|
Poured Concrete, Concrete Slab |
|
Stories Total
|
1 |
|
Size Interior
|
1250 Sqft |
|
Total Finished Area
|
1250 Sqft |
|
Type
|
House |
|
Utility Water
|
Municipal Water |
Parking
|
Garage
|
|
|
Attached Garage
|
|
|
Gravel
|
|
Land
|
Acreage
|
No |
|
Land Amenities
|
Golf Course, Playground, Shopping, Place Of Worship |
|
Sewer
|
Municipal Sewage System |
|
Size Irregular
|
0.1837 |
|
Size Total
|
0.1837 Ac |
|
Size Total Text
|
0.1837 Ac |
Rooms
| Level |
Type |
Length |
Width |
Dimensions |
|
Main Level |
Living Room |
|
|
/dining 21.9 x 13.5 |
|
Main Level |
Kitchen |
|
|
10.10 x 13.5 |
|
Main Level |
Bedroom |
|
|
11 x 13.9 - 6.4 x 2.4 |
|
Main Level |
Bath (# Pieces 1-6) |
|
|
6 x 7.1 |
|
Main Level |
Primary Bedroom |
|
|
13.4 x 14.6 |
|
Main Level |
Ensuite (# Pieces 2-6) |
|
|
9.7 x 6 |
|
Main Level |
Sunroom |
|
|
12.11 x 9.5 |
|
Main Level |
Utility Room |
|
|
3 x 8.11 |
https://www.realtor.ca/real-estate/28162789/unit-a-pemberton-avenue-garlands-crossing-garlands-crossing





