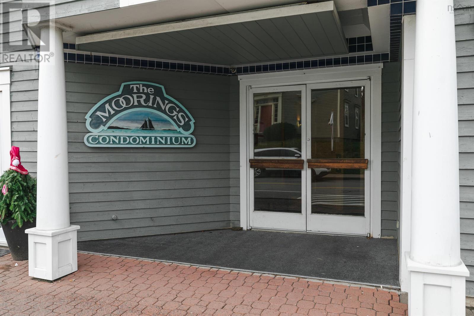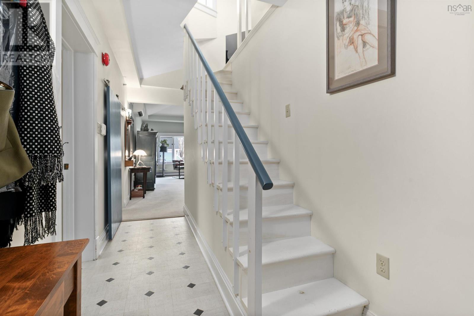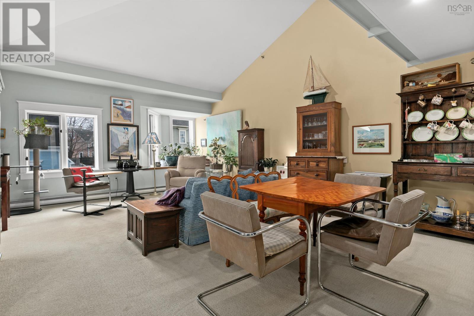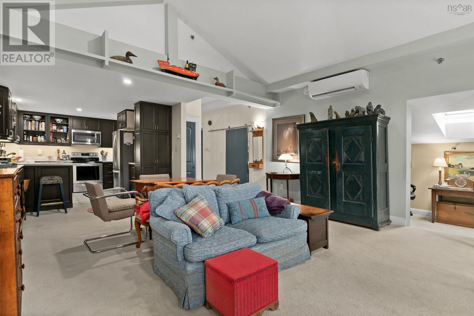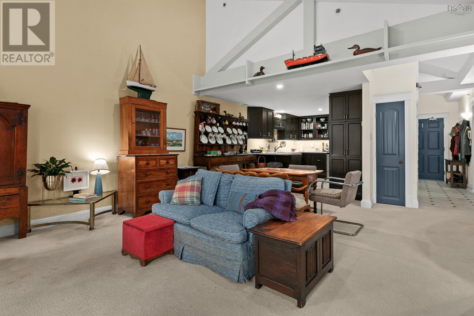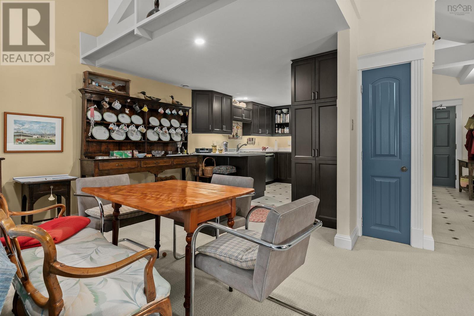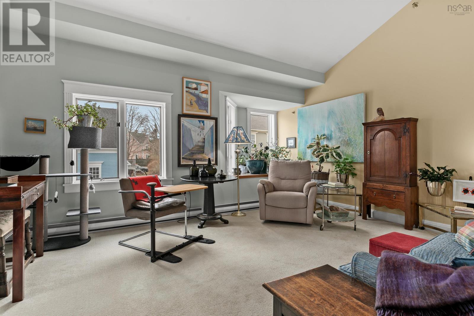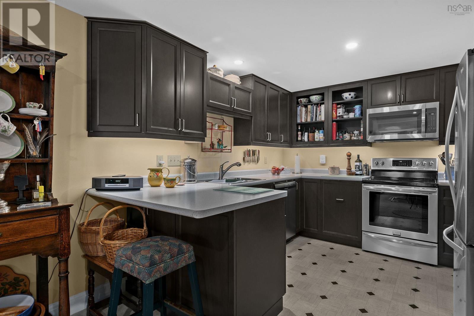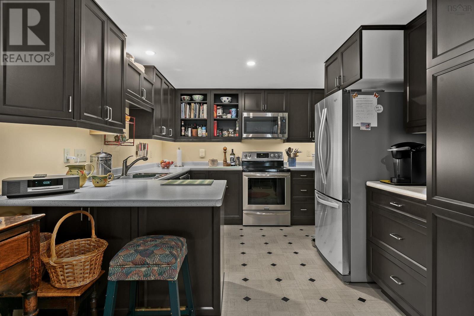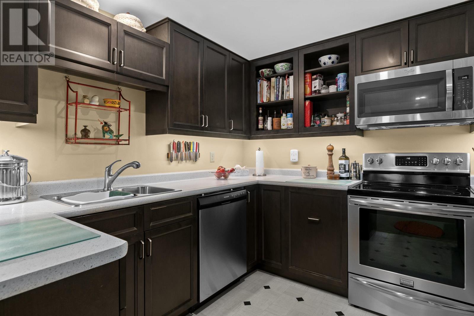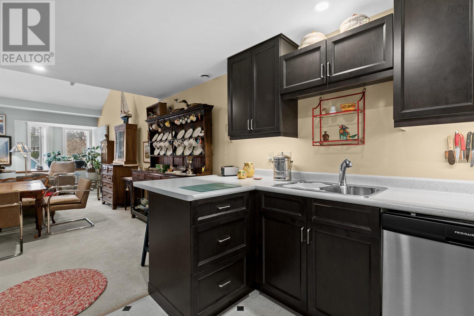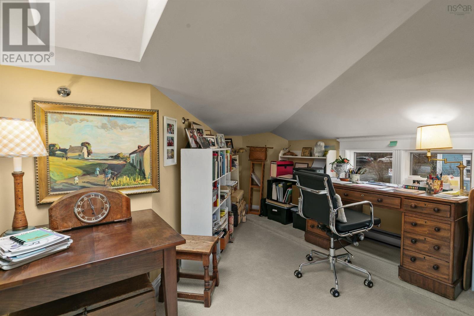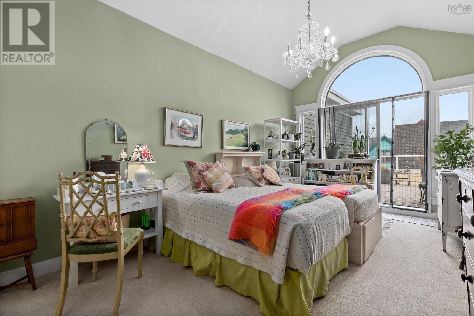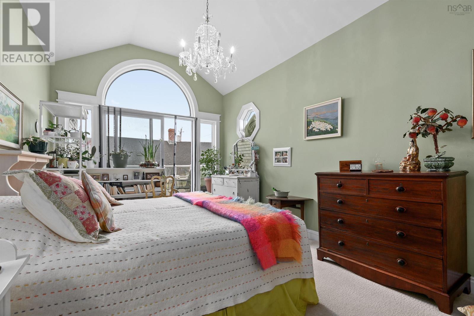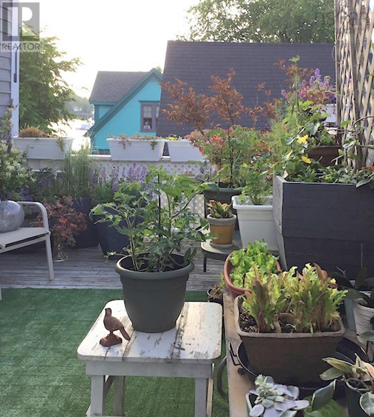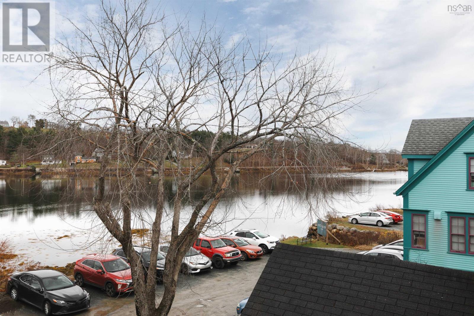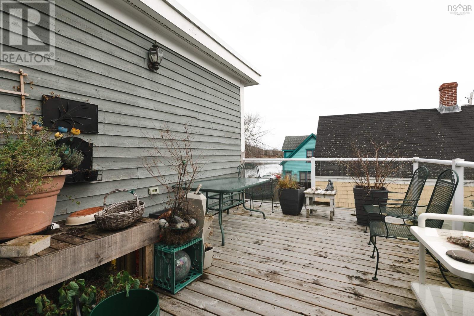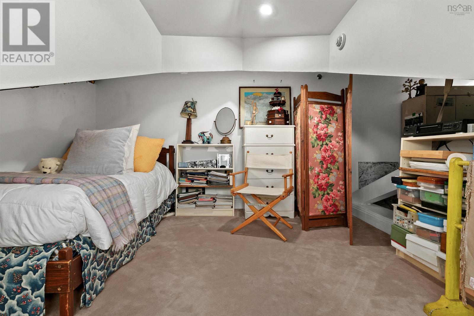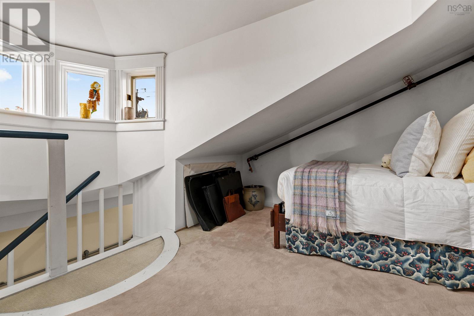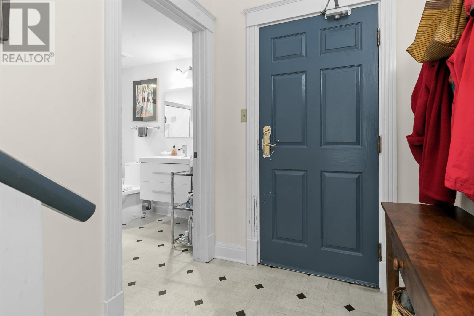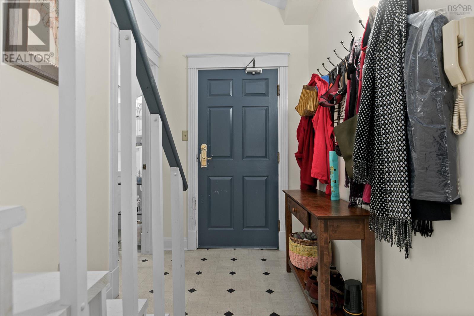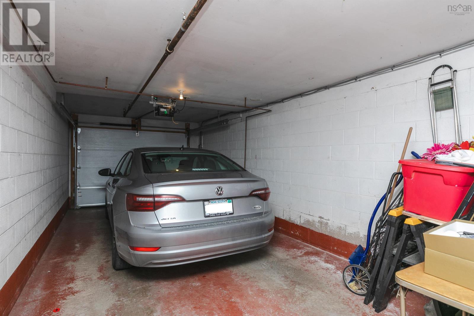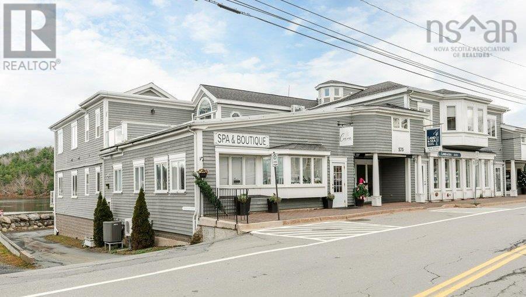Unit 4b 575 Main Street Mahone Bay, Nova Scotia B0J 2E0
$459,000Maintenance,
$690 Monthly
Maintenance,
$690 MonthlyTHE MOORINGS, MAHONE BAY. Lovely appointed +/- 1200 sq. ft condominium with private south facing balcony with views of the Bay. This historic waterfront building was tastefully converted into condominiums with an elevator about 35 years ago. This 2 bedroom plus a den second storey condo is wheelchair accessible, includes a spacious open concept living/dining room with vaulted ceiling and massive exposed beams, custom modern kitchen, primary bedroom with high ceilings, a wall of windows and patio doors to a zen garden deck. There is an office/den on this level and loft bedroom studio plus a private garage on the ground level. Located in the heart of Mahone Bay with all amenities at your doorstep including shops, government wharf, restaurants, trail for hiking. Five minutes drive to Westhaver Beach and left then 1 hour from Halifax. (id:25286)
Property Details
| MLS® Number | 202427324 |
| Property Type | Single Family |
| Community Name | Mahone Bay |
| Amenities Near By | Golf Course, Playground, Shopping, Place Of Worship, Beach |
| Community Features | School Bus |
| Features | Wheelchair Access, Balcony, Level |
| View Type | View Of Water |
| Water Front Type | Waterfront |
Building
| Bathroom Total | 1 |
| Bedrooms Above Ground | 2 |
| Bedrooms Total | 2 |
| Appliances | Range, Dishwasher, Dryer, Washer, Refrigerator |
| Basement Type | Full |
| Constructed Date | 1989 |
| Cooling Type | Wall Unit, Heat Pump |
| Exterior Finish | Wood Siding |
| Flooring Type | Carpeted, Vinyl |
| Foundation Type | Poured Concrete |
| Stories Total | 2 |
| Size Interior | 1200 Sqft |
| Total Finished Area | 1200 Sqft |
| Type | Apartment |
| Utility Water | Municipal Water |
Parking
| Garage | |
| Attached Garage | |
| Parking Space(s) |
Land
| Acreage | No |
| Land Amenities | Golf Course, Playground, Shopping, Place Of Worship, Beach |
| Sewer | Municipal Sewage System |
Rooms
| Level | Type | Length | Width | Dimensions |
|---|---|---|---|---|
| Second Level | Bedroom | 8x10.4+10x12.-Loft | ||
| Main Level | Living Room | 16.5 x 21.8-Dining Rm | ||
| Main Level | Kitchen | 10. x 12 | ||
| Main Level | Bath (# Pieces 1-6) | 6.2 x 9.10-3pc | ||
| Main Level | Primary Bedroom | 10.10 x 17.4 | ||
| Main Level | Other | 4. x 6.-W-I Closet | ||
| Main Level | Other | 11. x 17.4-Deck | ||
| Main Level | Laundry Room | 6.8 x 11.8 | ||
| Main Level | Den | 7.10 x 15.+Jog-Office |
https://www.realtor.ca/real-estate/27685194/unit-4b-575-main-street-mahone-bay-mahone-bay
Interested?
Contact us for more information

