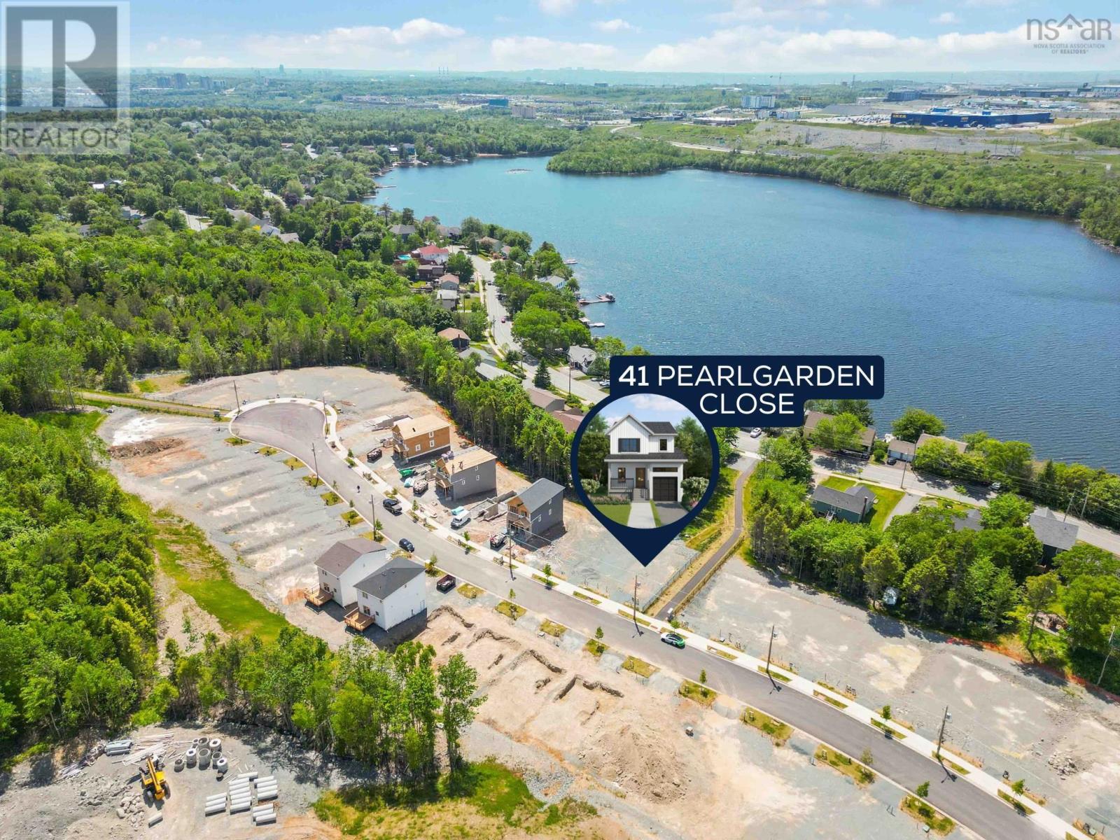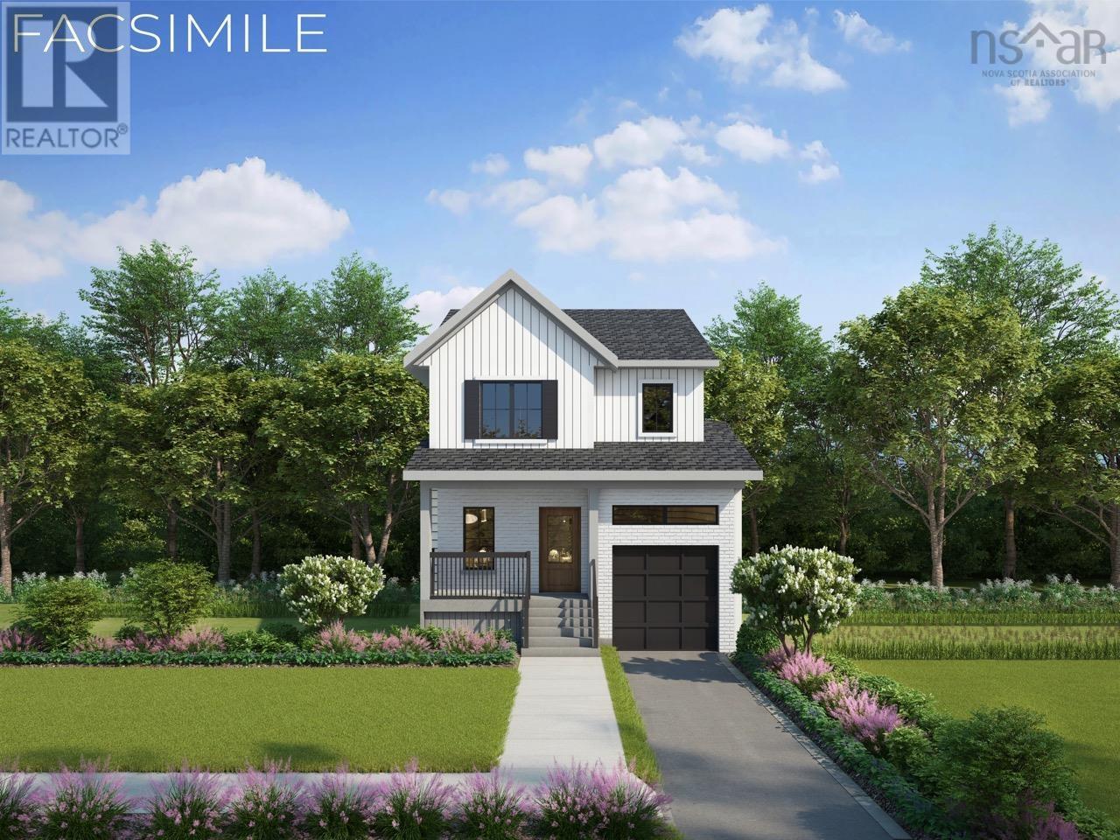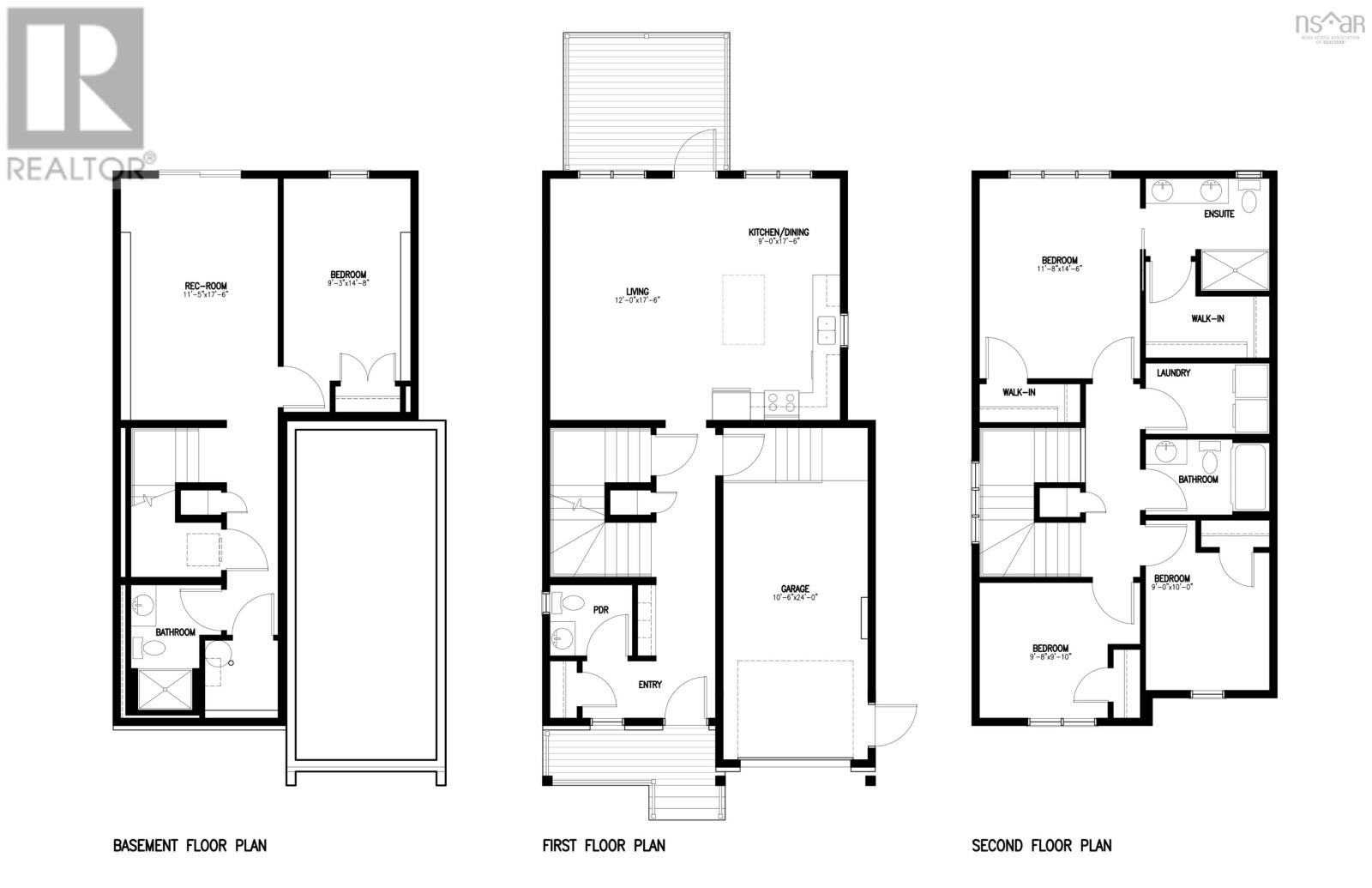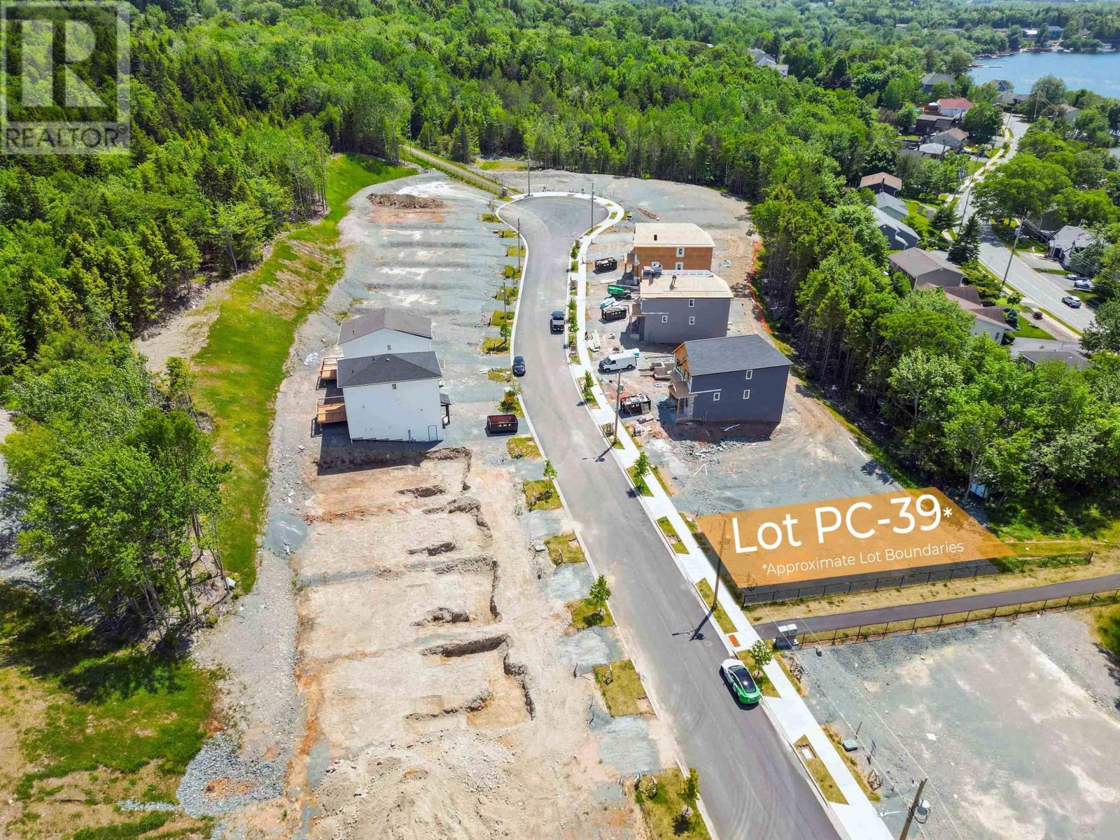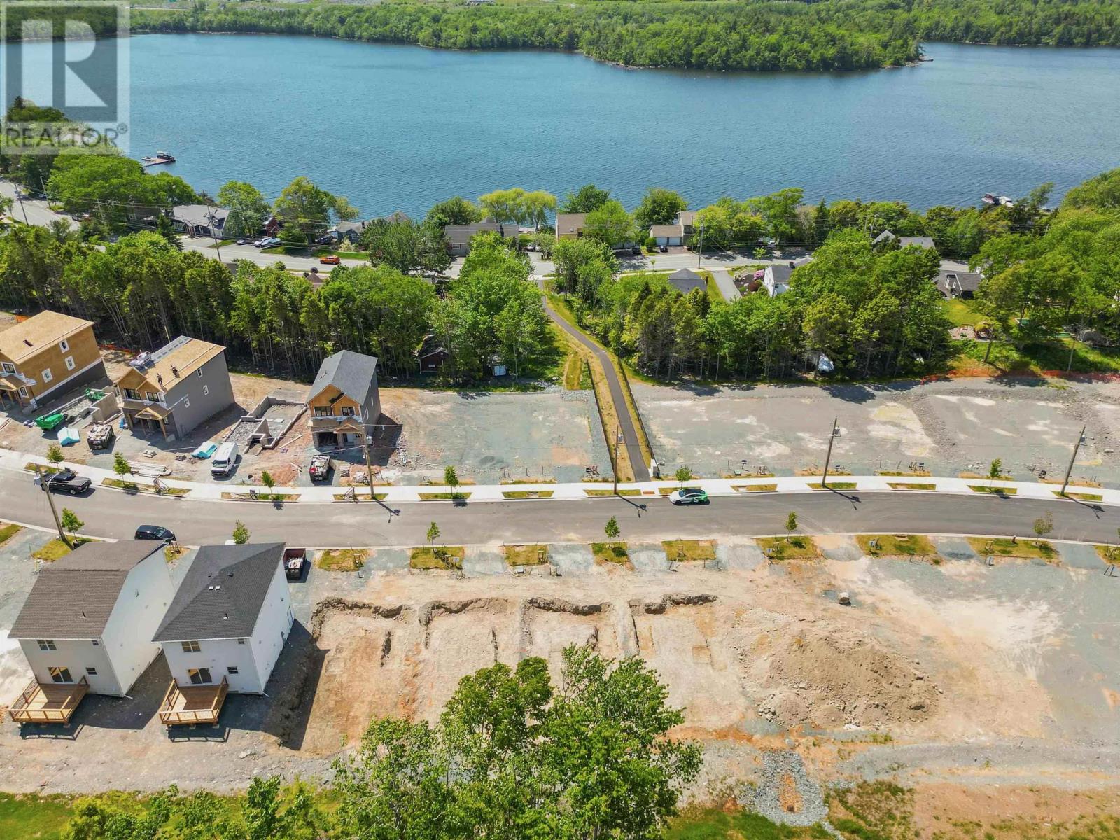4 Bedroom
4 Bathroom
2204 sqft
3 Level
Fireplace
Wall Unit, Heat Pump
Partially Landscaped
$774,900
Meet Haley! An adorable new 2-storey model by Rooftight Construction on Pearlgarden Close in the Parks of Lake Charles, Dartmouth, Nova Scotia! This 4 bedroom 3.5 bathroom home is situated on the first cul-de-sac of the subdivision! This layout efficiently utilizes over 2200 sq/ft of luxurious living space. The warm open concept kitchen and living room on the main level has access to the back deck off the dining area, a main floor powder room, and with access to the garage. Upstairs you will find 3 bedrooms including the primary bedroom with en-suit bathroom, the main bathroom, and laundry. Downstairs you will find the fourth bedroom, rec space, utility room, and storage. Carpetless on on levels with hardwood staircases - there are several options to choose from if purchasing pre-construction! Quietly tucked away on a cul-de-sac with convenient access to walking trails to Waverley Road & to connecting walking paths, this location is amazing. All of this while you enjoy the best of Dartmouth living with proximity to renowned local amenities, including the Mic Mac Bar and Grill, and Nine Locks Brewing Company. Outdoor enthusiasts will appreciate being near Shubie Park, Lake Banook, home to three paddling clubs - while Dartmouth Crossing and historic downtown Dartmouth are mere minutes away for shopping, dining, and entertainment. Experience the epitome of modern living in Dartmouth's vibrant community at The Parks of Lake Charles. Don't miss the opportunity to make this exceptional property your new home. (id:25286)
Property Details
|
MLS® Number
|
202425464 |
|
Property Type
|
Single Family |
|
Community Name
|
Dartmouth |
|
Amenities Near By
|
Golf Course, Park, Playground, Public Transit, Shopping, Place Of Worship |
|
Community Features
|
Recreational Facilities, School Bus |
Building
|
Bathroom Total
|
4 |
|
Bedrooms Above Ground
|
3 |
|
Bedrooms Below Ground
|
1 |
|
Bedrooms Total
|
4 |
|
Appliances
|
None |
|
Architectural Style
|
3 Level |
|
Construction Style Attachment
|
Detached |
|
Cooling Type
|
Wall Unit, Heat Pump |
|
Exterior Finish
|
Brick, Vinyl |
|
Fireplace Present
|
Yes |
|
Flooring Type
|
Laminate, Tile |
|
Foundation Type
|
Poured Concrete |
|
Half Bath Total
|
1 |
|
Stories Total
|
2 |
|
Size Interior
|
2204 Sqft |
|
Total Finished Area
|
2204 Sqft |
|
Type
|
House |
|
Utility Water
|
Municipal Water |
Parking
Land
|
Acreage
|
No |
|
Land Amenities
|
Golf Course, Park, Playground, Public Transit, Shopping, Place Of Worship |
|
Landscape Features
|
Partially Landscaped |
|
Sewer
|
Municipal Sewage System |
|
Size Irregular
|
0.1008 |
|
Size Total
|
0.1008 Ac |
|
Size Total Text
|
0.1008 Ac |
Rooms
| Level |
Type |
Length |
Width |
Dimensions |
|
Second Level |
Primary Bedroom |
|
|
11.8 x 14.6 |
|
Second Level |
Other |
|
|
7.4 x 2.10 (WIC) |
|
Second Level |
Ensuite (# Pieces 2-6) |
|
|
9. x 8.6 -jog |
|
Second Level |
Other |
|
|
9. x 4.6 (WIC) |
|
Second Level |
Laundry Room |
|
|
9. x 5.2 |
|
Second Level |
Bath (# Pieces 1-6) |
|
|
9. x 5.6 |
|
Second Level |
Bedroom |
|
|
9.8 x 9.10 |
|
Second Level |
Bedroom |
|
|
9. x 10 |
|
Basement |
Bath (# Pieces 1-6) |
|
|
8x 10.5 -jog |
|
Basement |
Recreational, Games Room |
|
|
11.5 x 17.6 |
|
Basement |
Bedroom |
|
|
9.3 x 14.8 |
|
Main Level |
Foyer |
|
|
4.8 x 12 |
|
Main Level |
Bath (# Pieces 1-6) |
|
|
5.1 x 6.4 |
|
Main Level |
Living Room |
|
|
12. x 17.6 |
|
Main Level |
Kitchen |
|
|
9. x 17.6 |
|
Main Level |
Other |
|
|
10.6 x 24. (Garage) |
https://www.realtor.ca/real-estate/27587088/pc-39-41-pearlgarden-close-dartmouth-dartmouth

