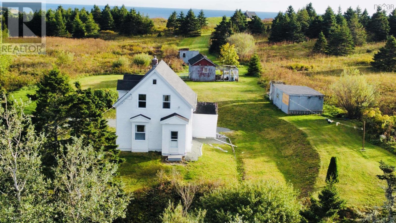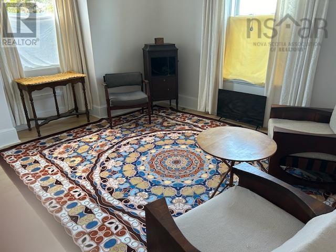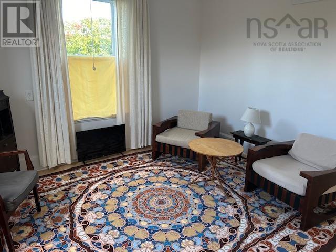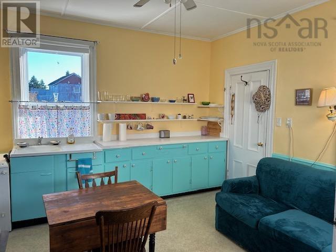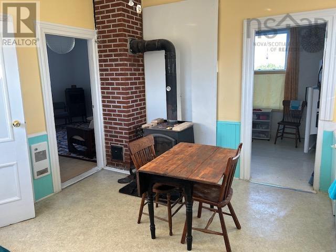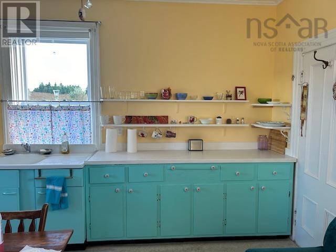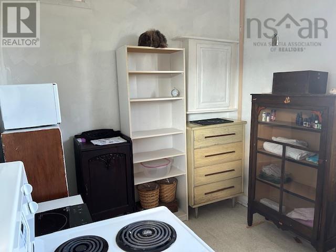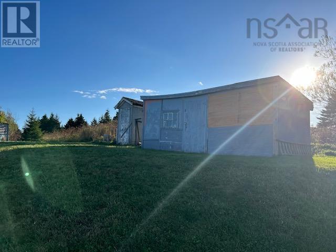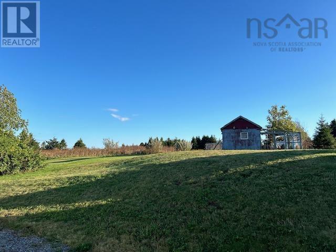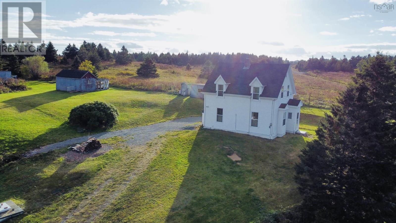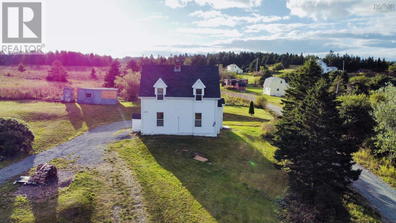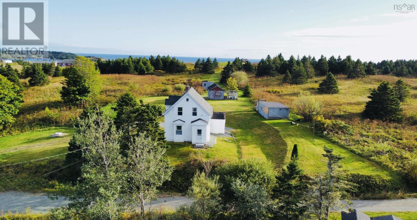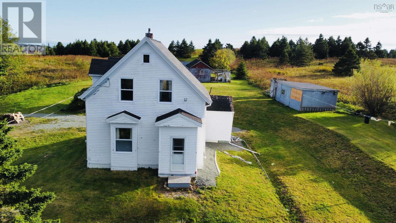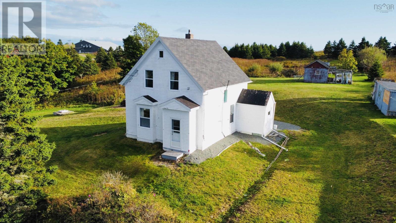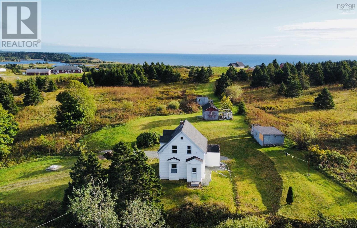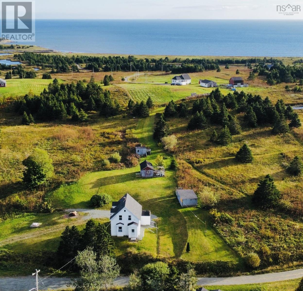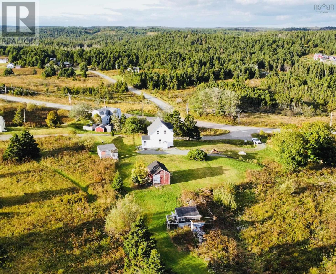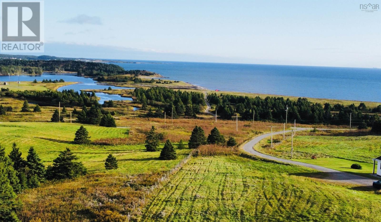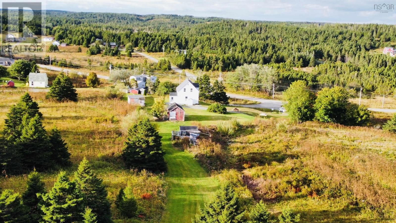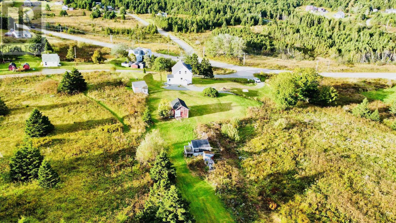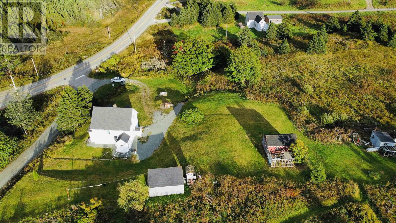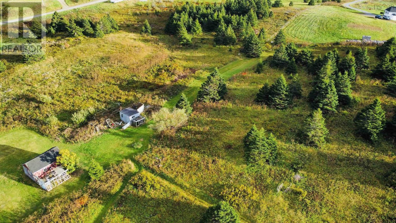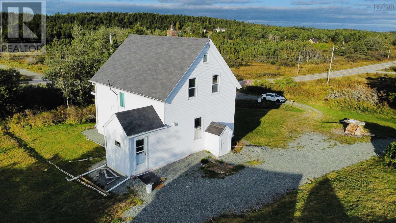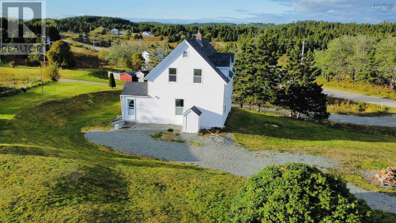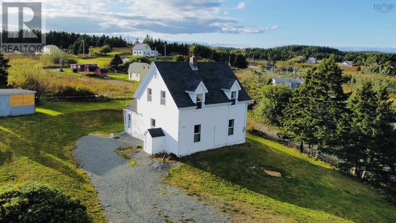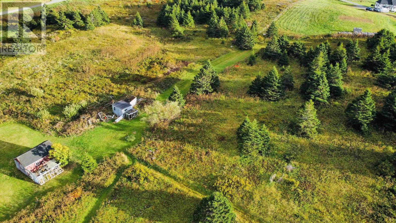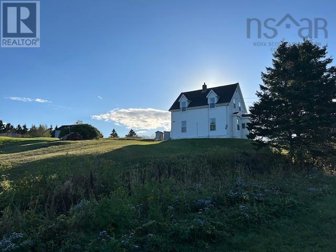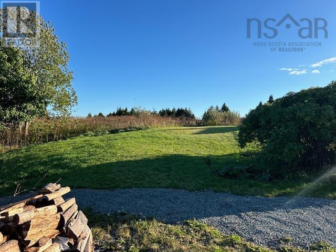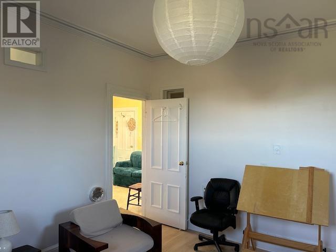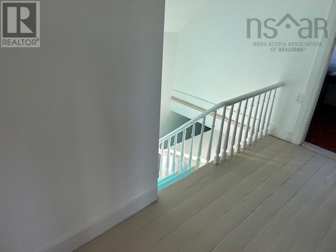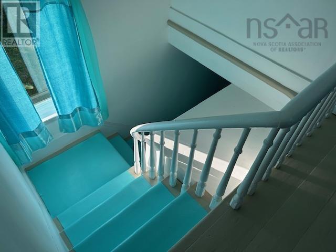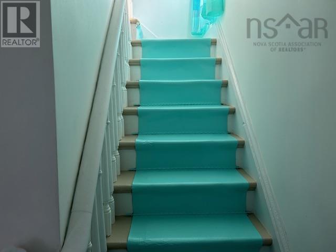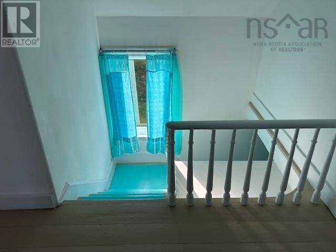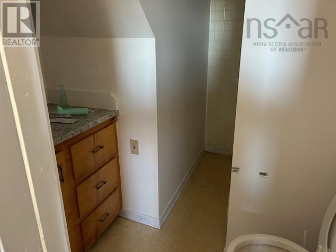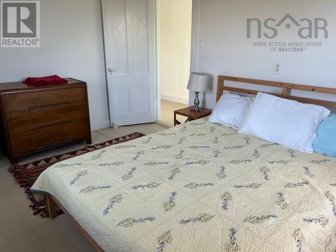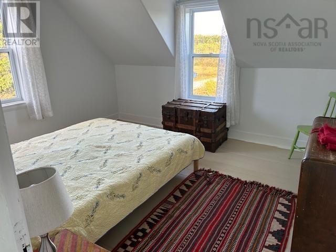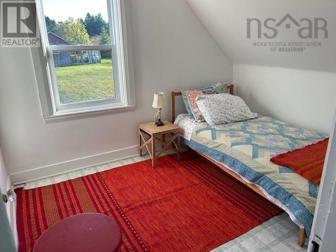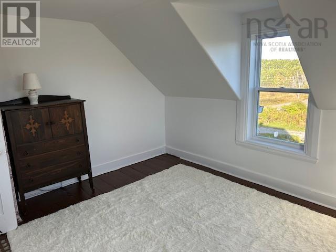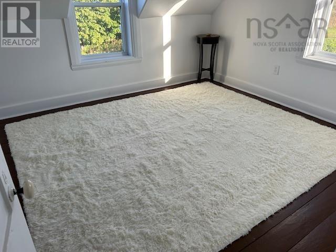4 Bedroom
1 Bathroom
1171 sqft
Acreage
$169,500
This property has loads of possibilities. A great home that had numerous upgrades. It features 4 bedrooms on the second floor. Eat-in kitchen, den, living room, 3 pc bath and front and back porches on the main level. Wood stove to supplement your heating. The roof, siding and windows have been upgraded. Extensive gyproc updating throughout. Features original painted softwood floors and the home could be left mainly furnished. The property is over 4 acres and could be subdivided. There a second location for a beautiful ocean view lot. Subdivision may be a possibility. There are a couple of out buildings on the site, so maybe some small farm opportunity or maybe have a horse or two. Like I said, many possibilities! (id:25286)
Property Details
|
MLS® Number
|
202423650 |
|
Property Type
|
Single Family |
|
Community Name
|
L'Ardoise |
|
Amenities Near By
|
Playground, Place Of Worship, Beach |
|
Community Features
|
Recreational Facilities, School Bus |
|
Features
|
Sloping |
|
Structure
|
Shed |
Building
|
Bathroom Total
|
1 |
|
Bedrooms Above Ground
|
4 |
|
Bedrooms Total
|
4 |
|
Appliances
|
Range - Electric, Dryer - Electric, Washer, Refrigerator |
|
Basement Type
|
Crawl Space |
|
Constructed Date
|
1929 |
|
Construction Style Attachment
|
Detached |
|
Exterior Finish
|
Vinyl |
|
Flooring Type
|
Laminate, Vinyl |
|
Foundation Type
|
Poured Concrete, Stone |
|
Stories Total
|
2 |
|
Size Interior
|
1171 Sqft |
|
Total Finished Area
|
1171 Sqft |
|
Type
|
House |
|
Utility Water
|
Dug Well, Well |
Parking
Land
|
Acreage
|
Yes |
|
Land Amenities
|
Playground, Place Of Worship, Beach |
|
Sewer
|
Septic System |
|
Size Irregular
|
4.12 |
|
Size Total
|
4.12 Ac |
|
Size Total Text
|
4.12 Ac |
Rooms
| Level |
Type |
Length |
Width |
Dimensions |
|
Second Level |
Bedroom |
|
|
11.2x12.7. +- |
|
Second Level |
Bedroom |
|
|
11.2x12.6. +- |
|
Second Level |
Bedroom |
|
|
8.3x9.5. +- |
|
Second Level |
Bedroom |
|
|
6.2x9.7. +- |
|
Main Level |
Porch |
|
|
7.9x6.5. +- (rear) |
|
Main Level |
Living Room |
|
|
13x13. +- |
|
Main Level |
Bath (# Pieces 1-6) |
|
|
5x6.9. +- |
|
Main Level |
Porch |
|
|
3.5x5.6. +- (front) |
|
Main Level |
Dining Room |
|
|
7.9x12.2. +- |
|
Main Level |
Kitchen |
|
|
13.2x13. +- |
https://www.realtor.ca/real-estate/27488631/parcel-a-1-lerues-lane-lardoise-lardoise

