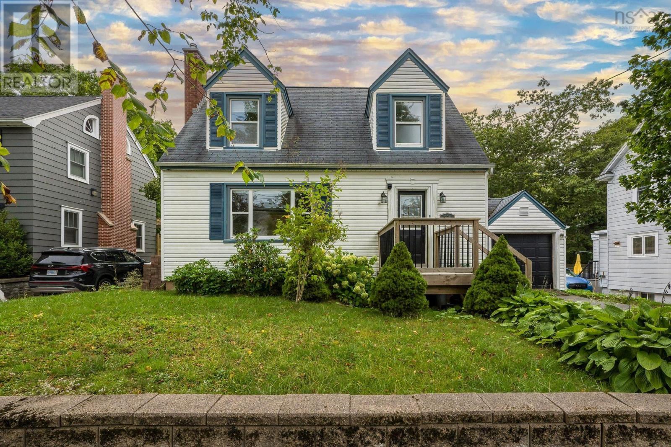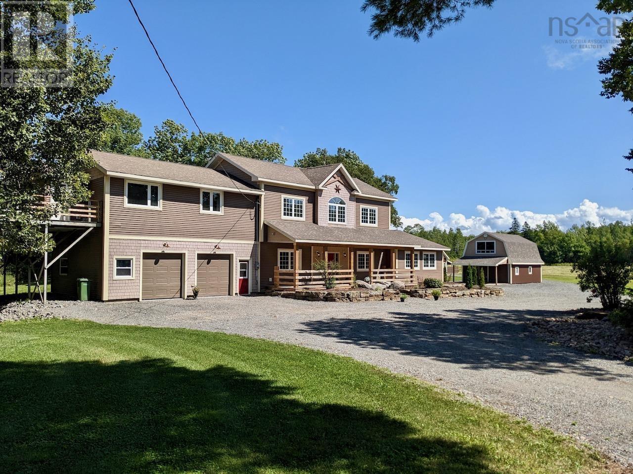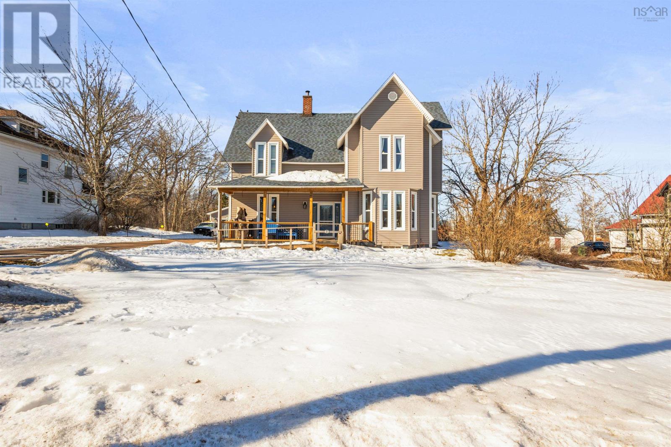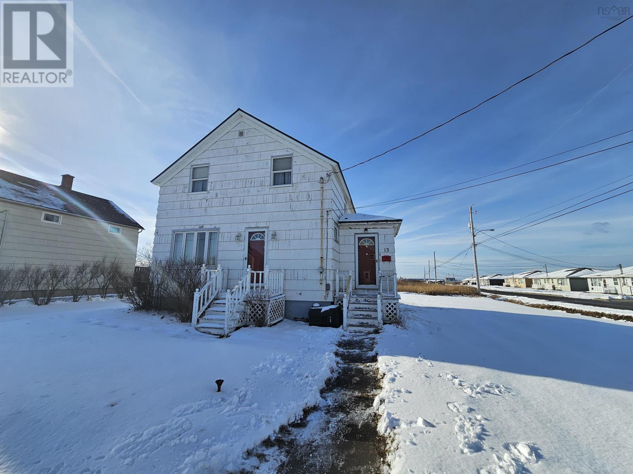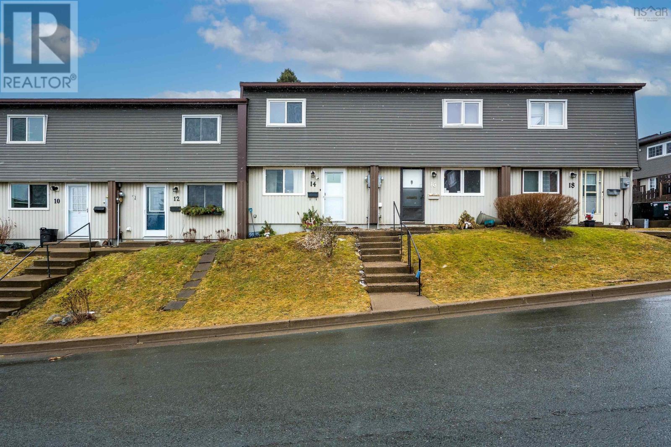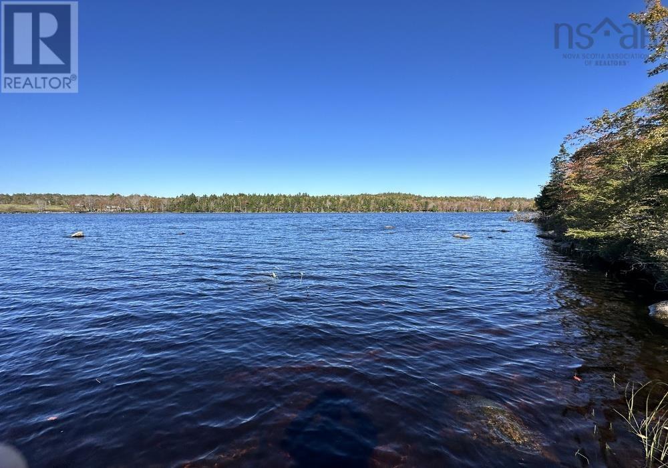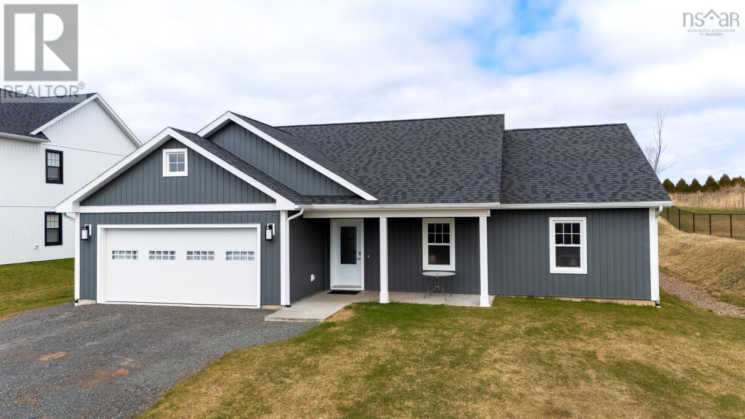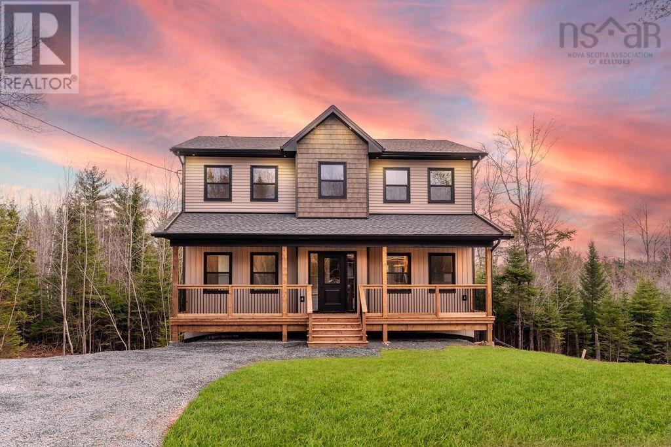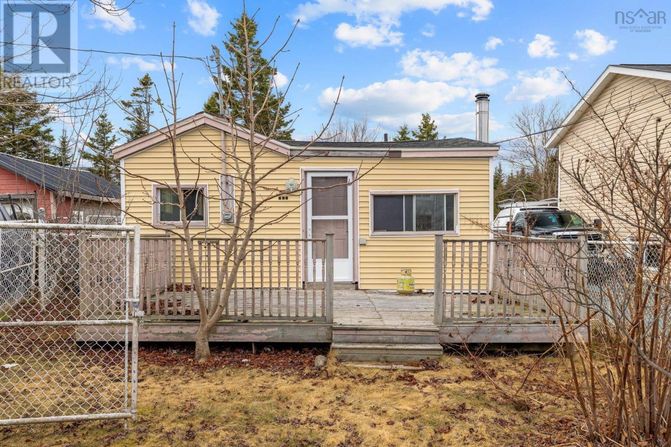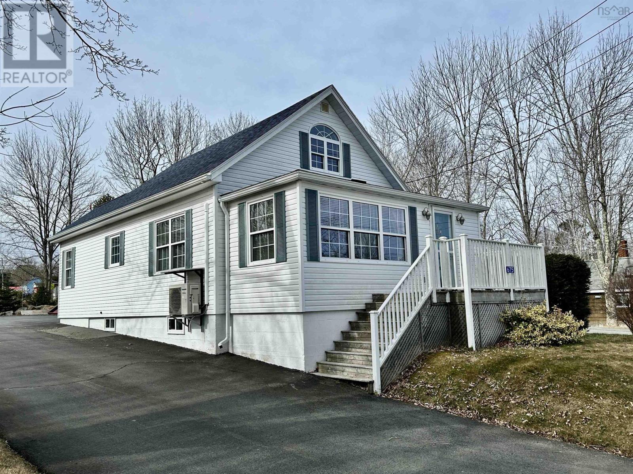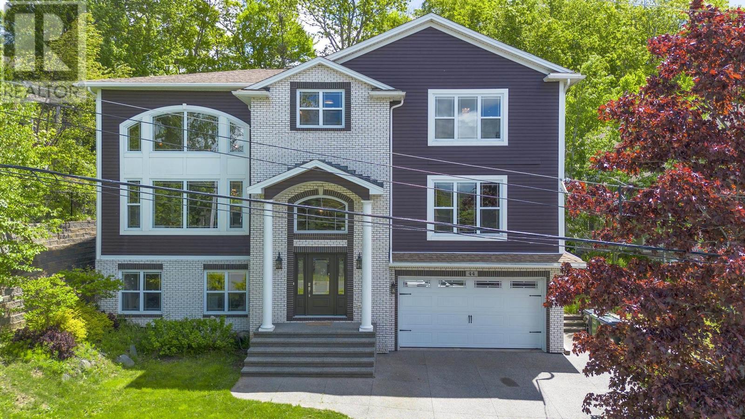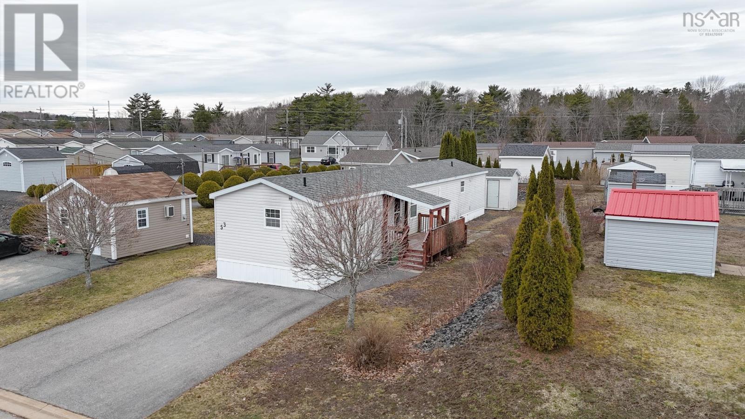934 Robie Street
Halifax, Nova Scotia
South End 2 story with fully finished basement. Main floor features a large open kitchen with cook top and plenty of cabinetry and quartz countertops, a dinning room and spacious living room with an eat at bar, propane fireplace and real hardwood throughout. Upstairs has the master bedroom and 2 other bedrooms and the large 4 piece bathroom. Downstairs has the mechanical/laundry room, large rec room or second primary bedroom, 3-piece bathroom. The large backyard is fenced in, large 15x30 inground pool, pool shed, large 30' deck, and single garage to the side of the house. Driveway can fit up to 4 small cars or 2 large vehicles. Home is located directly across from St Mary's University. (id:25286)
Sutton Group Professional Realty
944 Burgess Mountain Road
Cambridge, Nova Scotia
Visit REALTOR® website for additional information. Luxurious rural estate just 16-19 mins to Berwick and Kentville. This stunning home on 15+ acres, was completely renovated throughout in 2020, and features 5 bedrooms, 3.5 baths, dbl attached (built-in) and detached garages, additional outbuilding, professional landscaping, and much more. Main floor features an open concept gourmet kitchen, dining, and sitting space, adjacent to a huge great room with a built-in bar and decorative fireplace hearth. A large walk-in pantry/mudroom and large 2 pc bath complete this impressive main floor. Upstairs features one of the finest master suites imaginable, with a lg dressing room, 11.5 foot ceilings, laundry room, and an awe inspiring ensuite bath. 5 bedrooms, an office, laundry area, access to a wrap-around balcony with clothesline, and 2 full 4pc baths complete this impressive second level. (id:25286)
Pg Direct Realty Ltd.
9 Mcdougall Street
Springhill, Nova Scotia
This exquisite century-old home has been modernized to provide contemporary comforts while preserving its charming historical essence. Featuring five spacious bedrooms and two full bathrooms, along with convenient laundry facilities on the main level, it serves as an ideal family residence. The recently renovated, wired double car garage offers additional storage space and is situated on a generous lot. The updated kitchen and beautifully refinished hardwood floors create a striking contrast with the original fireplace. A combination wood and oil furnace efficiently heats the entire home, complemented by elegant cast iron hot water registers. With ample living space and thoughtful separation on the main floor, this property is perfect for large families or anyone who appreciates the character of a century-old home combined with the conveniences of urban living. Spring is around the corner, just in time to be settled for summer. (id:25286)
Exit Realty Town & Country
13 Churchill Street
Glace Bay, Nova Scotia
Here is a terrific opportunity for a beautiful family home, income property of flip. This house is located on a 7200 square foot corner lot and has loads of potential. The main floor houses a large kitchen, dining room, living room, and foyer with a large side entrance. Upstairs you'll find 3 bedrooms and a 4 pc bathroom. There is a newer metal roof covering. Don't let this opportunity pass you by. (id:25286)
Keller Williams Select Realty(Sydney
14 Abbey Road
Halifax, Nova Scotia
Charming 2-Level Condo Townhouse in Cowie Hill ideal for First-Time Buyers or Growing Families or Investors. Nestled in a central location, just minutes from downtown Halifax and all the essential amenities, this well-maintained condo townhouse offers an excellent opportunity for those looking to enter the market. Situated around the corner from an elementary school, it?s perfect for a growing family. This spacious 2-level, 3-bedroom, 1-bath home features updated finishes throughout, a partially fenced backyard for added privacy, and low condo fees. With parking included, it?s both practical and affordable. Enjoy easy access to major highways, scenic provincial parks, and a tight-knit community ? this property truly combines convenience and comfort. Whether you're just starting out or seeking a smart investment, this home is move-in ready and waiting for its next owners. Don?t miss out! (id:25286)
RE/MAX Nova (Halifax)
Lot C Mill Road
Mill Road, Nova Scotia
Are you dreaming of a lakefront retreat? This 1.4 acre property located on Camp Lake in Mill Road, could be just the place! This lot has few immediate neighbors and lots of trees which offers tons of privacy. Not to mention the beautiful approx 174 feet of lakefront allowing you to take advantage of all the water activities you can think of. Whether you seek a permanent residence, a weekend getaway, or a smart investment, this lakefront gem has it all. Don't miss your chance to own a slice of Nova Scotia's paradise. (id:25286)
Exit Realty Inter Lake
56 Steeple View Drive
Port Williams, Nova Scotia
Welcome to 56 Steeple View Drive, a stunning custom-built home nestled in the heart of Port Williams. Crafted just 14 months ago by Morse Construction, this thoughtfully designed bungalow offers modern comfort and timeless elegance in one of the Valley?s most desirable communities. This immaculate home features: 3 spacious bedrooms, and 2 full baths, including a primary suite with walk-in closet and ensuite with soaker tub and separate shower. Open-concept main living area with tray ceiling, abundant natural light, and high-end finishes throughout. Spacious kitchen with quality cabinetry, quartz countertops, and a large island perfect for entertaining. Attached 1.5 car garage with convenient interior access. Energy-efficient heating and cooling with a ceiling cassette ductless heat pump, electric baseboard heat, and a cozy electric fireplace. Situated on a beautifully landscaped lot, with a large 8'x16' garden shed, in a peaceful, family-friendly neighbourhood, this property offers the perfect blend of rural charm and modern convenience?just minutes from schools, parks and trails which lead to a nature walk, soccer/rugby pitch and children's playground with new splash pad. Don?t miss your chance to own a nearly-new, move-in-ready home in the heart of the Annapolis Valley. (id:25286)
Mackay Real Estate Ltd.
30 Periwinkle Drive
Enfield, Nova Scotia
Landscaping Package Included! This brand-new two-storey home with a walkout basement blends modern finishes with thoughtful design in a prime location. Eye-catching curb appeal includes upgraded vinyl siding, black-framed windows, and a covered front porch. Inside, you?re welcomed by a spacious foyer with 9-foot ceilings, hardwood stairs, and ample storage. A main floor powder room is conveniently located off the entry. The open-concept layout is perfect for entertaining, with a generous dining area that comfortably fits a large table. The stylish kitchen features white shaker-style cabinets, quartz countertops, under-cabinet lighting, and a central island with sink and bar seating. Patio doors lead to a back deck with sleek metal railings, ideal for outdoor living. A bright, cozy living room completes the main floor. Warm, sand-toned laminate flows throughout, while bathrooms are finished with durable, modern tile. Upstairs, you?ll find three well-sized bedrooms, a full main bath, and a convenient laundry area. The spacious primary suite offers room for a king-sized bed, a sitting area, and includes a walk-in closet with built-ins, plus a private ensuite bath. The finished walkout basement adds valuable living space with a large rec room, a den or optional fourth bedroom, and a full bathroom?perfect for guests or a growing family. Ideally located just 10 minutes from the airport and the amenities of Elmsdale and Enfield, and only 20 minutes to Halifax or 40 minutes to Truro, this home is perfect for commuters or those seeking quiet community living with easy access to everything. Landscaping will be completed before the closing date (id:25286)
Keller Williams Select Realty
488 Cow Bay Road
Eastern Passage, Nova Scotia
Attention handy people, home flippers and renovators. Welcome to 488 Cow Bay Rd. 2 bedroom, 1 bath home with detached single garage. This property needs a fair amount of TLC and is being sold as is with no representations. The lot is large at 6600 square feet. Nice and level. (id:25286)
Exit Realty Metro
675 Main Street
Liverpool, Nova Scotia
Completely renovated 3-bedroom, 1.5-bath house in the heart of the Town of Liverpool. This quintessential South Shore Nova Scotia home is perched across from a tranquil waterfront park and features lovely views of the Mersey River. A paved circular driveway leads to a detached double garage and the back fenced-in patio area. Once inside, the quality and extent of the updates are immediately apparent. Generous use of large, modern windows provide lots of natural light, while capitalizing on the river and park views. The main level features a large eat-in kitchen with ceramic flooring and custom solid-wood cabinetry that include.s an island The high attention to detail can also be seen in the beautiful crown and chair rail mouldings that complete the finish-work. Great thought went into the home?s layout during renovation. You may not expect a house of this period to include a main-level primary bedroom or main-level laundry...this has both! The main bath is stunning, with ceramic flooring and a full shower surround complete with a lighted Whirlpool tub. The upper level finds two more bedrooms, one of which has its own half-bath. Far from simply a cosmetic renovation, this home received investments that add value and peace of mind. The important, proper Electrical (220 amp) and plumbing was all replaced; walls received R20 inside, plus 1-inch Styrofoam on the outside prior to the new siding being installed. Both house and garage roofs re-shingled in past 3 yrs. Heating is via low-maintenance electric baseboard, supplemented by a heat pump that also provides cooling in summer. The Trestle Trail runs behind the back yard, adding a buffer of further privacy, while providing immediate access to the provincial trail system. Walking distance to downtown, schools and all amenities. (id:25286)
Exit Realty Inter Lake Liverpool
44 Admiral Cove Drive
Bedford, Nova Scotia
Welcome to 44 Admiral Cove Drive, located in the highly sought-after Eaglewood subdivision in Bedford. This meticulously designed 5000 square-foot home offers stunning water views and includes five bedrooms and five bathrooms spread across three levels, making it ideal for a large family. The gourmet kitchen is a chef?s delight, featuring a professional refrigerator, granite island, and a breakfast bar with a wine/beer fridge. This space opens onto a private balcony equipped with a hot tub, surrounded by fruit trees and basking in sunlight. The living room's soaring cathedral ceilings provide breathtaking views and are complemented by a cozy propane fireplace. The formal dining room is spacious enough to accommodate a table for 12, perfect for entertaining. This elegant property, only seven years old, boasts an efficient ducted heat pump, hardwood floors throughout, granite countertops in the bathrooms, and a convenient coffee station on the second floor. The enormous primary bedroom includes two walk-in closets, an ensuite with a Jacuzzi, and a beautifully tiled shower, along with stunning water views. Additional features include a theater room/gym, top-floor laundry, a two-car garage, an exposed aggregate driveway, and perennial gardens, all offering the utmost in comfort and privacy. Located in a prime Bedford area, close to restaurants and stores, with a trail leading to Admiral Cove Park right behind the house, this home combines urban amenities with natural beauty. (id:25286)
RE/MAX Nova
53 Belmont Drive
Bridgewater, Nova Scotia
If convenient and easy living is what you are looking for, you are going to want to check out this beautiful and well maintained 2 Bed and 2 Bath Home in the highly sought after Lahave Heights park! This is the perfect lot and location that offers privacy on all sides of the home with the park area next door, as well as the comfort and security that this friendly neighbourhood is known for. You will love the huge Eat-in Kitchen with tons of cupboard and counter space, the bright and spacious Living Room with a heat pump for inexpensive heating and cooling all year long. The layout of this home is perfect with the 2 large Bedrooms and the 2 Bathrooms at each end of the home offering privacy for Family or guests. The impressive primary Bedroom offers a full Ensuite Bath with safety handles, as well as a huge Walk-in Closet. The New roof shingles were just installed in 2020 for just a little more peace of mind. Outside you will find a partially covered deck, double paved driveway, and a convenient 8'2 x 8'2 storage shed. It is time to enjoy life and all of the conveniences of in town living! -- (id:25286)
Exit Realty Inter Lake

