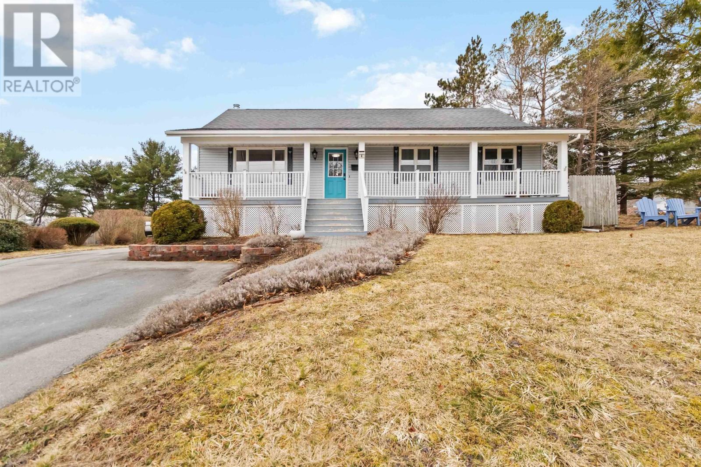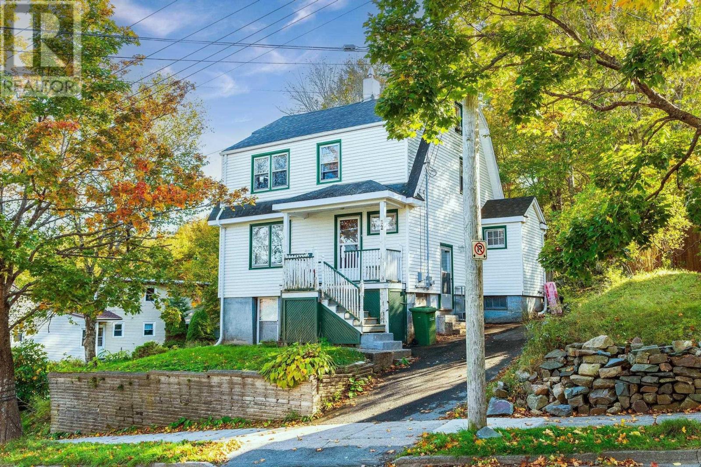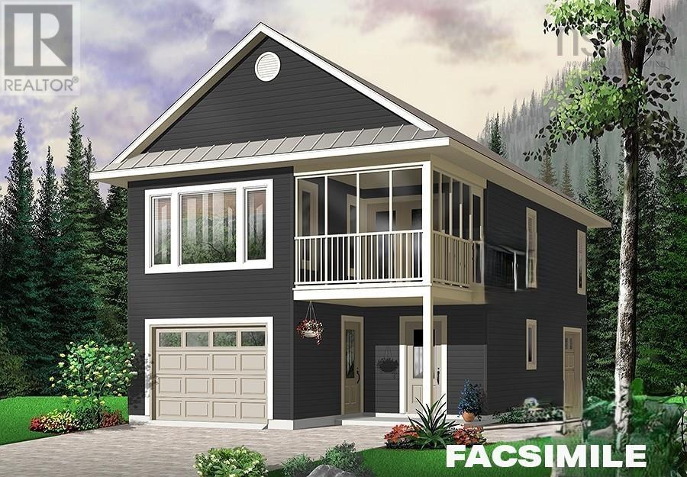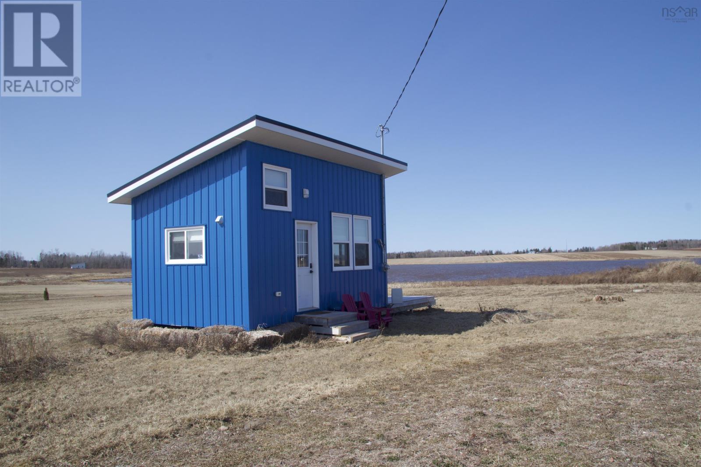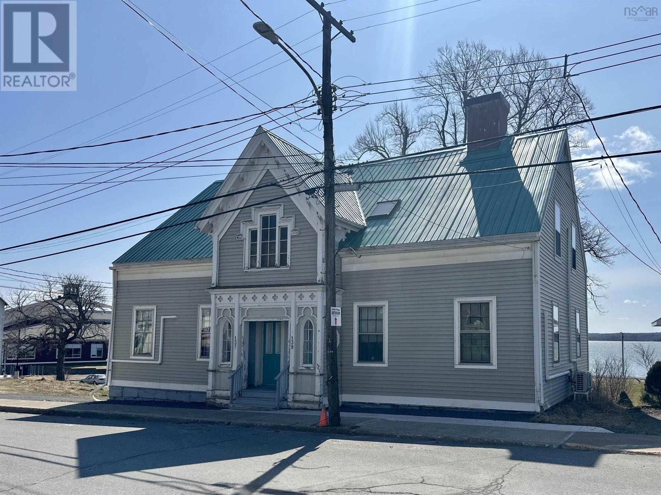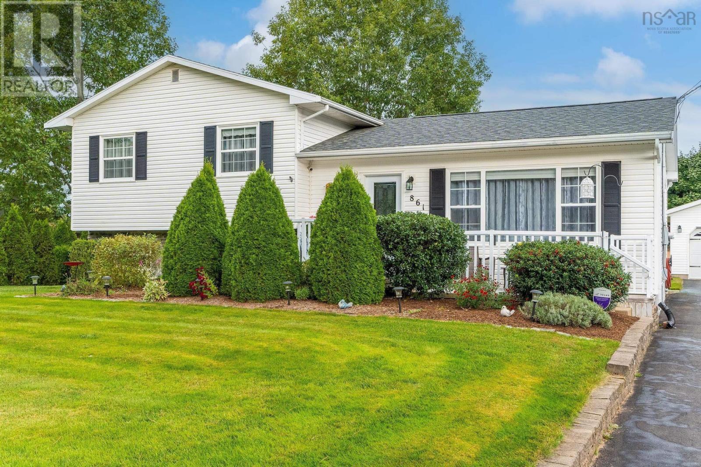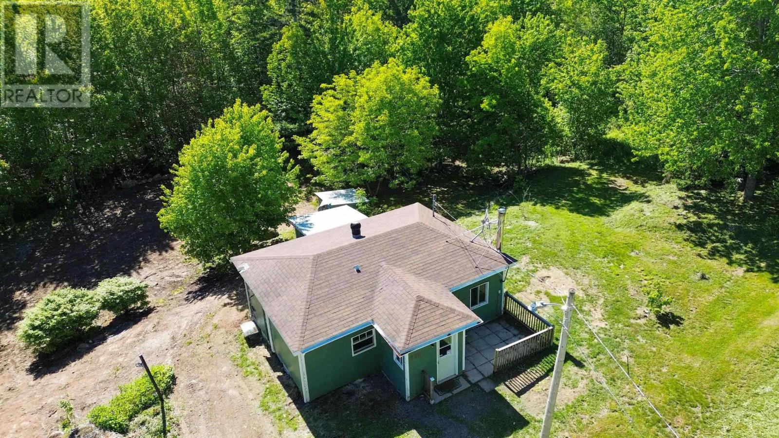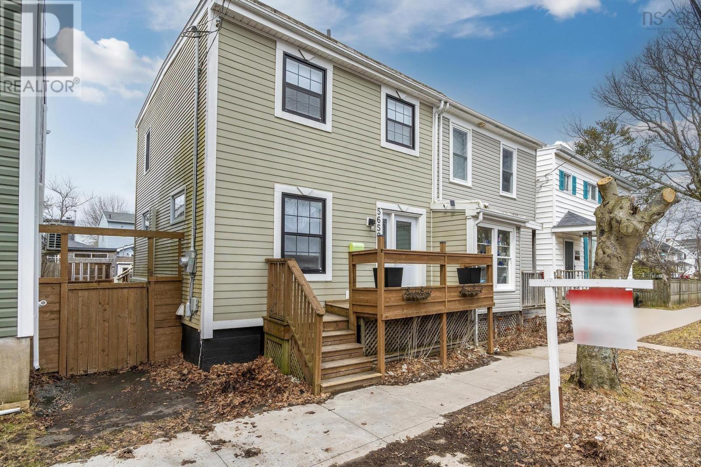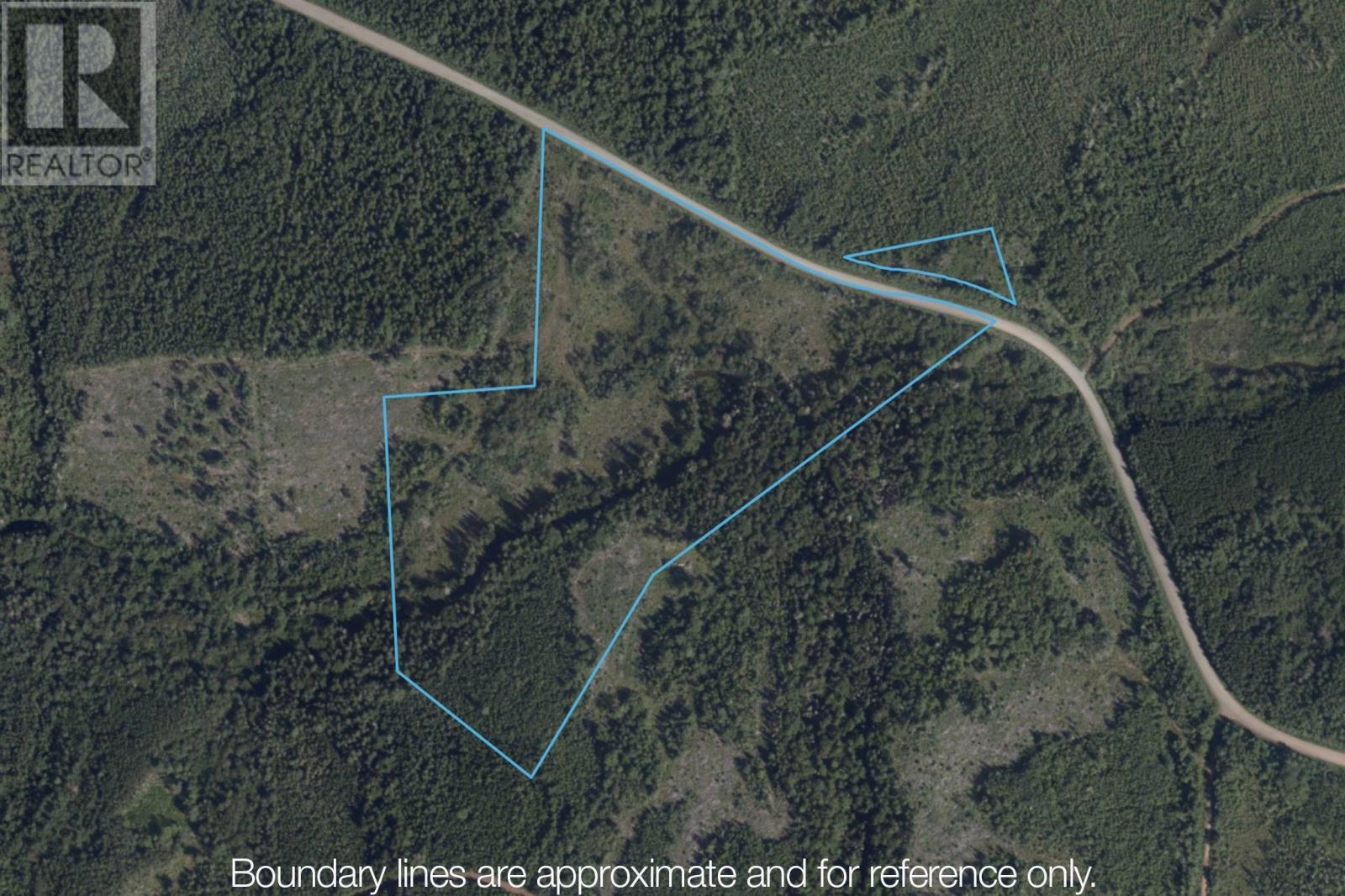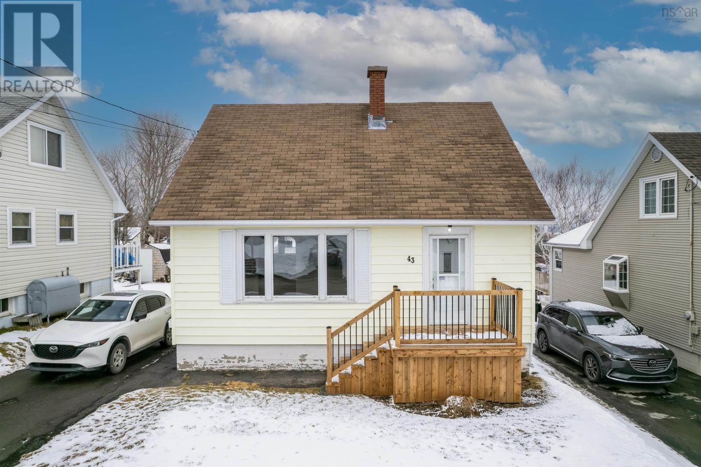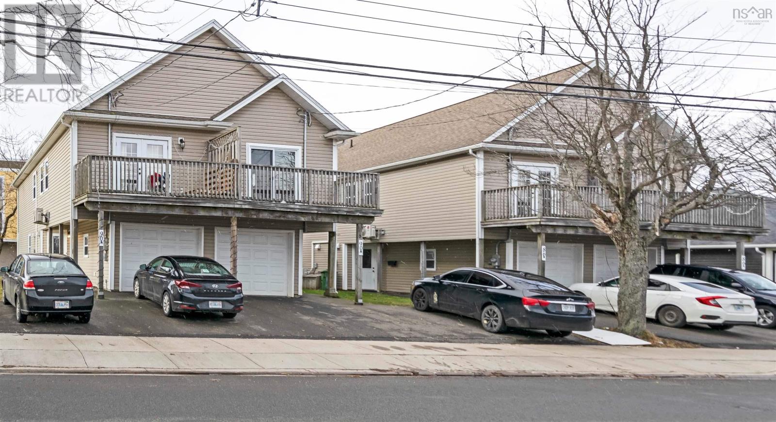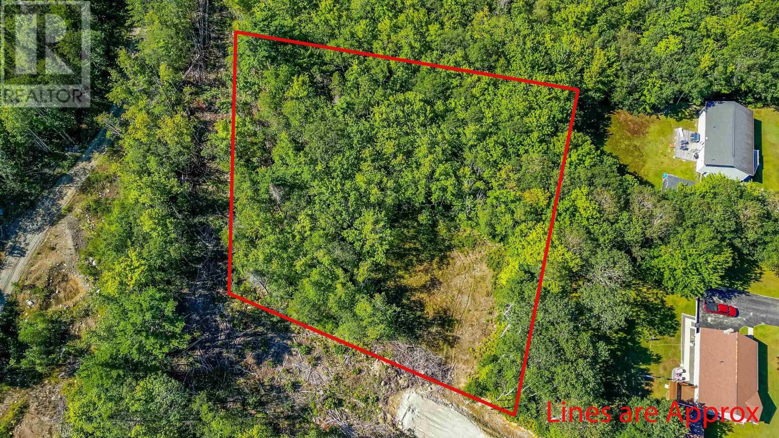4 Cherry Lane
Bridgewater, Nova Scotia
Welcome to 4 Cherry Lane! This lovely 3 bedroom + den/office, 2 bathroom ranch style home with over 2500 sq feet of living space, sits on a large 13,939 sq ft nicely landscaped lot in sought after Pinecrest Subdivision. The bright and cheery home offers a large living room, separate dining room, spacious kitchen with ample cabinetry and easy access to the back deck, 3 nice sized bedrooms, and full bath, all on the main level. The lower level is complete with the huge 20'x 29' rec room/family room with plenty of space for the kids to play and entertain friends, a half bath, office/den, a laundry area, and a very spacious mud room with basement door access to the expansive back yard. Even with all this there is extra space for storage! The Sellers really enjoy the wonderful privacy of their back yard with hedges on one side, and open spaces behind and on the other side (neighbours are quite a distance away). One half of the yard is fully fenced which is ideal for young children and family pets! The home has lovely curb appeal with its covered front deck, nice landscaping and double paved driveway. The home is economically heated with in floor heating on both levels, 2 heat pumps (also providing air conditioning in the summer months) and baseboard heat. This wonderful family neighbourhood is on the bus route, has school bus service, and is within easy walking distance of town outdoor pool, Park and playground. A wonderful opportunity to own a beautiful home! (id:25286)
RE/MAX Banner Real Estate (Bridgewater)
32 Sussex Street
Leiblin Park, Nova Scotia
Looking for a home with great potential that could use a bit of updating? 32 Sussex Street might be the one for you! This property offers 3 generously sized bedrooms and 1 bath, sitting on a large lot in a prime location close to shopping, schools, public transit, and only 15 minutes from downtown Halifax. Key updates include a new oil tank in 2017 and a hot water tank in 2018. The home has also been pre-inspected for your convenience, giving you a head start in making this house your own. It's the perfect opportunity to build equity in a fantastic location! (id:25286)
Royal LePage Atlantic
1207 Italy Cross Road
Crousetown, Nova Scotia
New Construction 1207 Italy Cross Road! This beautiful brand new 3 bedroom, 2 bathroom 1383 sq ft home with a built in 440sq ft heated garage, has an expected start date of May 2025, and completion date of September 2025. The fully turn key home will sit on a landscaped 1+ acre lot with mature trees, gravel driveway, and underground services from NS Power (including an interruption panel for ease of connection to a temporary generator). The exterior will feature vinyl siding, architectural shingles, upgraded doors and casement windows, insulated foundation and basement floor, composite decking and metal posts and railing system! The interior boasts upgraded vinyl plank flooring in the basement and beautiful engineered hardwood flooring and porcelain tiles in the upstairs living areas. The custom cabinetry will be complete with solid surface counter tops. Upgraded appliances included are washer/dryer, fridge, stove, dishwasher and externally vented range hood. The home will be efficiently heated with heat pumps in key areas and baseboard heating throughout. This home is located on a lovely private lot close to the South Shore's finest beaches and just 15 minutes from Bridgewater! County taxes also apply offering an affordable location for your family. This is a great opportunity to own a new home without all the stress of planning it yourself! (id:25286)
RE/MAX Banner Real Estate (Bridgewater)
52 Seastone Drive
Port Howe, Nova Scotia
Welcome to the North Shore! A beautiful retreat with warm water swimming and and an escape to simplified cottage life. A tiny home cottage, or a place to hang out while you build your dream cottage on a desirable lot in cottage country. Port Howe, Pugwash and the Amherst Shore are known to be Nova Scotia's go to location for Cottages... because the water is warm and the beaches are beautiful. A tidal location, which offers a stunning landscape day over day. This property features a drilled well, and full septic system; keeping the possibilities open for any future plans to expand. Thinking of adding to your rental portfolio? This could also be a great side business for an Airbnb or short term rental! Just in time for the 2025 summer season. Book your private viewing today. (id:25286)
Royal LePage Atlantic
137-139 Water Street
Pictou, Nova Scotia
Located at 137/139 Water Street, this exceptional 4-unit property offers unlimited potential for investors and business owners alike. Situated in the vibrant and highly sought-after waterfront area of Pictou, this property provides a unique blend of residential and commercial spaces, making it an ideal addition to any investment portfolio. Positioned just steps from the scenic Pictou Harbour with public access and a boat launch, this property is ideally situated beside the DeCoste Performing Arts Centre and the new library expansion. Additionally, it backs directly onto the popular Jitney Trail, offering unparalleled access to both cultural and recreational amenities. The ground-floor unit is currently utilized as commercial space, providing a versatile option for businesses seeking visibility and foot traffic in a thriving area. A cozy 2-bedroom ground floor unit with laundry is vacant and offers excellent potential for either residential or commercial use. Two 1-bedroom units are currently rented, each under fixed-term leases, providing immediate income and stability. Enjoy stunning views of the harbor right from your back patio, where you can relax and watch the waves roll in. This property offers the best of Pictou living at your doorstep. All tenants are responsible for their own utilities, ensuring minimal overhead. This well maintained building has a metal roof with many new windows. Additionally, it features five heat pumps, including one in the basement, for efficient heating and cooling. A propane stove is also available in the event of power outages, adding an extra layer of convenience and security. (id:25286)
Blinkhorn Real Estate Ltd.
861 Old French Road
Kingston, Nova Scotia
From the lush lawn & gardens, to the immaculate move in ready interior! Properties with this degree of care and maintenance are a rare find in todays market! Conveniently located in family friendly Ravenwood subdivision, this area is known for its strong resale and easy access to nearby amenities. Lots of paved parking space and no shortage of curb appeal makes for a good first impression. Maunder through the well manicured yard and take note of the lovely fire pit area, raised bed veggie planters, garden shed, and sundecks both front and back! The interior offers plenty of living space over four levels, including the stunning main floor with its renovated kitchen, gleaming hardwood floors, and elegant touches such as crown moulding and stately pilers. Also on the main floor, the laundry room/ back porch and 2pc powder room adds to the practicality. Three upper-level bedrooms have good closet space and share the 4pc family bath. The middle floor boasts a cozy family room, second full bath, and a fourth bedroom for visiting guests with walk up to the backyard. Room to expand in the basement level if needed, or you can use this space as a home gym, private office, hobby room, you decide! Energy efficiency upgrades include two ductless heat pumps and updated exterior doors + most windows for cost effective heating and cooling. Wired for generator, new roof shingles in 2018, custom blinds, and added pot lights are another added bonus. The 24x24 detached garage with two new auto openers is the cherry on top! Homes in this neighbourhood don?t last long, so set up your viewing appointment today! (id:25286)
Royal LePage Atlantic (Greenwood)
190 Lockhart Hill Road
Forest Home, Nova Scotia
190 Lockhart Hill Road offers a unique opportunity to own a home close to the serene Gaspereau Lake. This nearly one-acre property is ideally located just a 10-minute drive from the highway, ensuring convenient access to surrounding areas. With TLC, this home is perfect for those looking to escape the rental cycle and invest in their future. The spacious yard provides ample room for outdoor activities and gardening. Why rent when you can own your own? (id:25286)
Exit Realty Town & Country
5659 Livingstone Street
Halifax, Nova Scotia
North End Halifax Gem ? Modern Comfort Meets Urban Charm! Step into this updated 3 bed, 2-bath home in the heart of Halifax?s sought-after North End, just steps from trendy cafés, parks, and boutique shopping. This home has been thoughtfully upgraded with new paint throughout, a brand-new front door, a quartz kitchen countertop with a sleek tile backsplash, a luxurious jet tub, and a security camera system. Comfort is key, with three ductless heat pumps for efficient heating and cooling and in-floor basement heating for those chilly months. Upstairs, the primary bedroom features a private balcony, perfect for morning coffee. Outside, your backyard oasis awaits, complete with a firepit, making it the ideal space to relax or entertain under the stars. A rare find in a prime location! (id:25286)
Royal LePage Atlantic
Vacant Lot Athol Road
Athol Road, Nova Scotia
30 ACRE LOT WITH DRILLED WELL! Great 30 acres lot with a dilled well (475ft deep and 45 gallons a minute) and driveway already in. Located just a quick 8-10 minute drive to Springhill where you will find schools P-12, Community College, Hospital, shops, services and more. (id:25286)
Coldwell Banker Performance Realty
43 Harold Street
Sydney, Nova Scotia
Charming & Updated Home in a Convenient Sydney Location! Welcome to 43 Harold Street, a delightful 2-bedroom, 1-bathroom home nestled in a prime and convenient area of Sydney. Whether you're a first-time homebuyer, downsizing, or looking for an investment opportunity, this property offers endless potential. Step inside to discover a bright and inviting living space with modern updates that enhance both style and functionality. The home boasts a brand-new 4-piece bathroom, offering contemporary finishes and a fresh and updated feel. Enjoy the convenience of a paved driveway, providing ample parking, as well as two newly built decks, one at the front and another at the back - perfect for enjoying your morning coffee or hosting gatherings with friends and family. One of the standout features of this property is the undeveloped walk-out basement, presenting endless possibilities. Whether you envision a rec room, extra bedrooms, a home office, or an in-law suite, this space is a blank canvas ready for your creative touch. Located close to schools, shopping, restaurants, and all essential amenities, this home combines comfort, convenience, and potential. (id:25286)
3% Realty Nova Scotia
86 And 90 Ford Street
Truro, Nova Scotia
Excellent investment opportunity in 86 and 90 Ford Street, Truro. This property package includes two 15 year old buildings (two PID?s) on slabs with four identical units in total. Each unit has 1600 sq ft of living space, 3 bdrms (walk in closet in primary), 2 baths, in floor heat, 2 heat pumps, 5 appliances, open concept kitchen, dining and living room areas, paved driveways, large deck, laundry in each unit, as well as, an attached garage. All units are at current market value rents (fixed leases). Tenants pay their own heat and lights. Incredible location - close to schools, shopping and a short walk to downtown. Excellent ROI. This is your retirement plan in one sale. Only basic maintenance needed, current owners took pride in the maintenance of these buildings, turn key rentals. (id:25286)
Keller Williams Select Realty
112 Old Port Mouton Road
Liverpool, Nova Scotia
This mix of cleared and treed lot is an ideally place to call home. Picture your dream house and garden nestled in the wood yet only a few minutes drive to the lovely town of Liverpool. Where you will find all that you may need with two grocery stores and restaurants and shops and galleries to keep you busy. Waterfront parks and trails and a hospital. If white sand beaches and lighthouses are on your list then look no farther. Just 30 mins drive to Bridgewater and 1:45 to Halifax. Come and enjoy this coastal town on the south shore. (id:25286)
Exp Realty Of Canada Inc.

