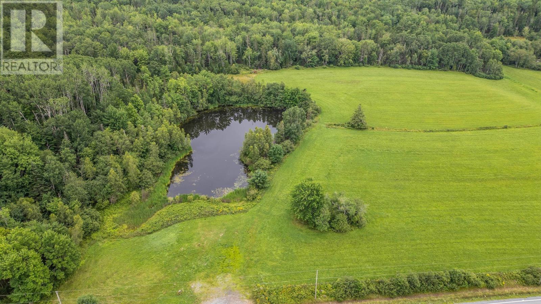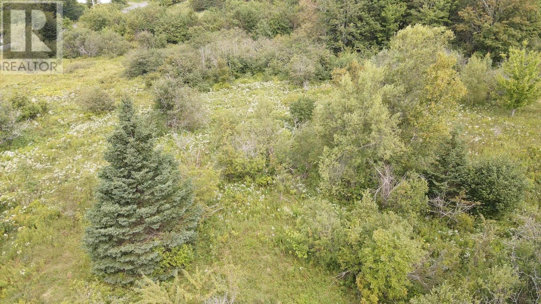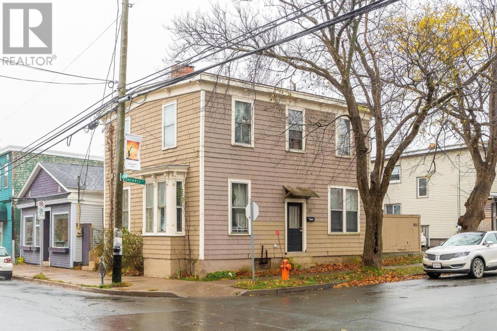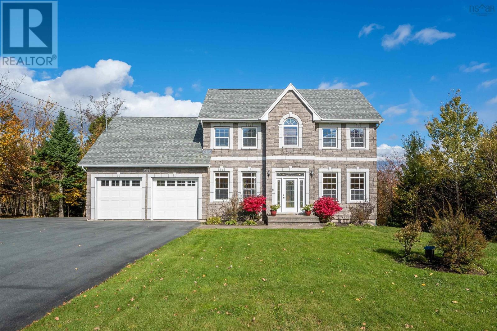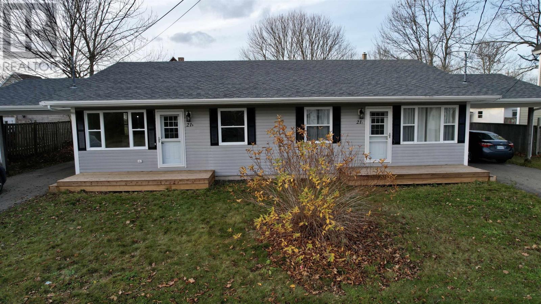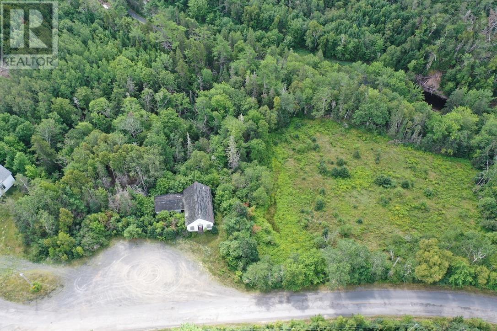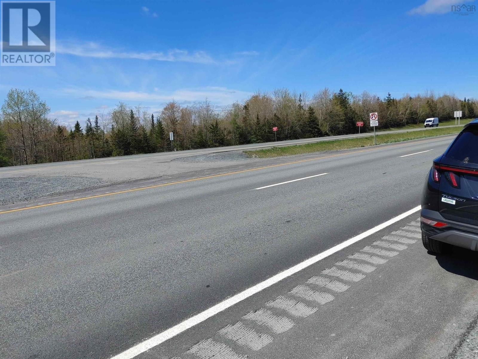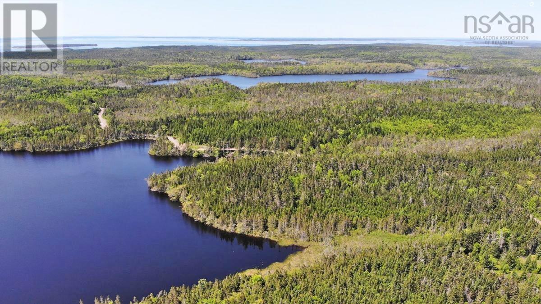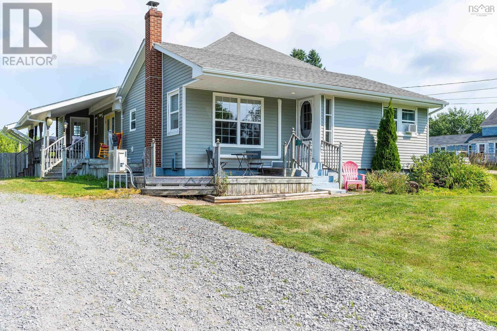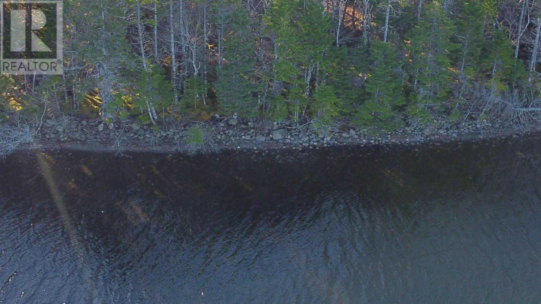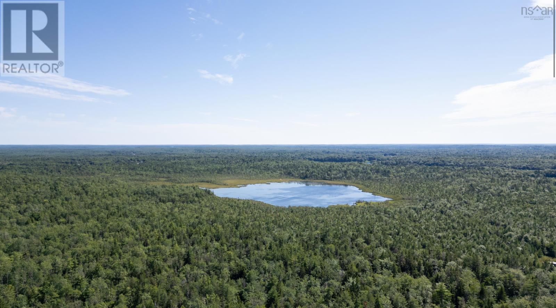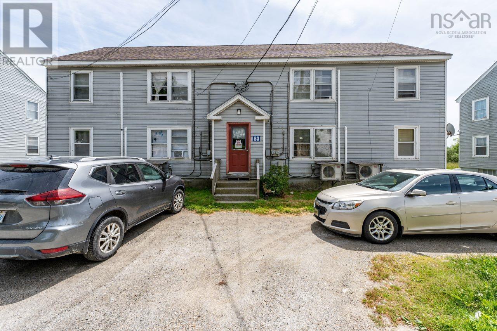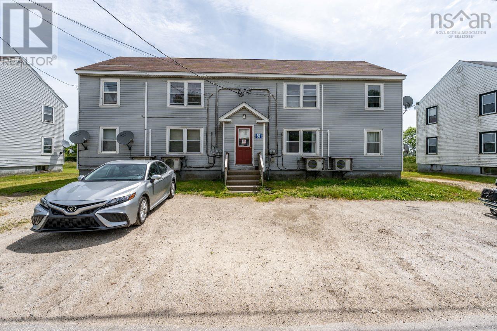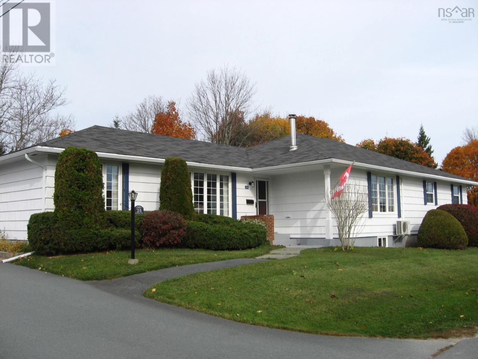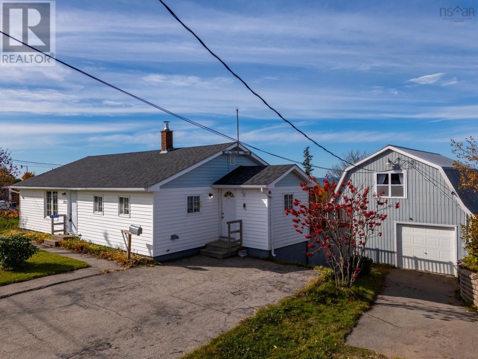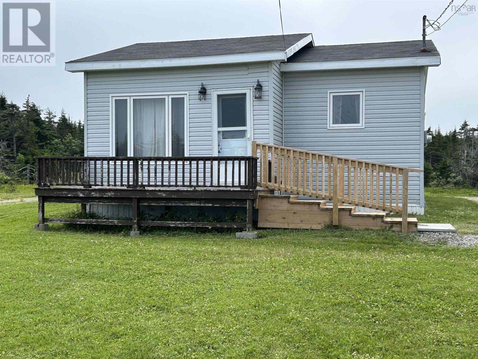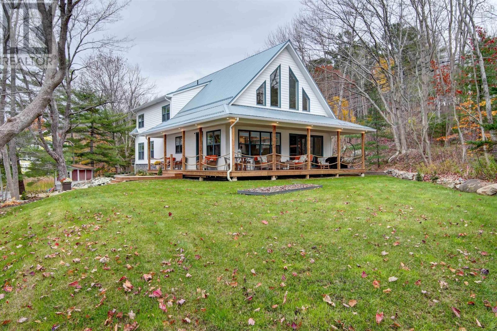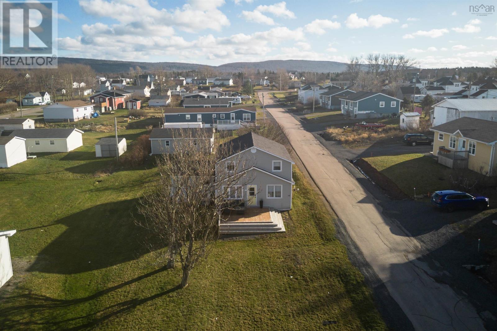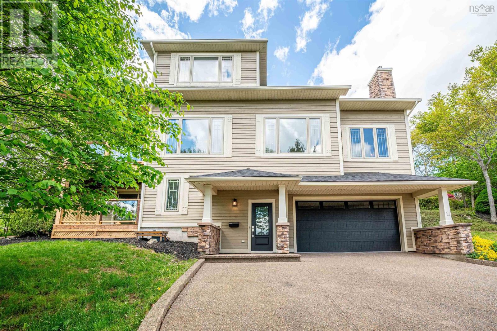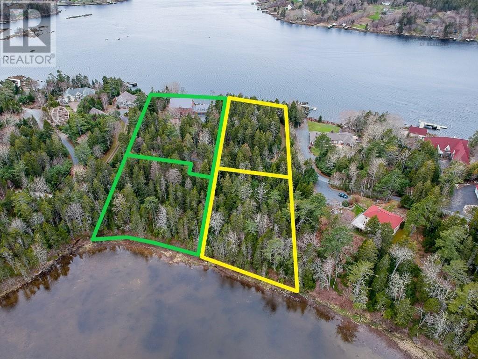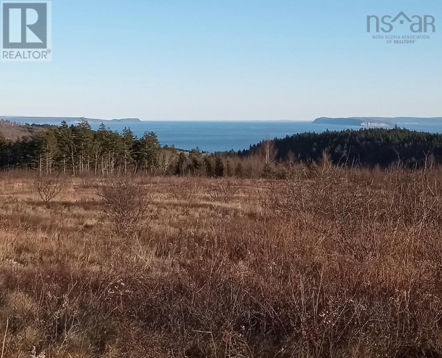No 14 Highway
Greenfield, Nova Scotia
Beautiful acreage property on Highway 14 in Greenfield! This 134 acre lot already has a driveway installed and is partially cleared with tons of trees for privacy. Perfect for nature enthusiasts, the property has a large pond and trails throughout. Two Black Ash trees can be found on the property, a rare species with approximately only 400 reported in Nova Scotia, one of which is seed producing. The land includes a test drill hole near the pond and a dry well outlet to the lake that was installed by the Rawdon District Fire Department. Located just 25 minutes from Windsor and 40 minutes from HRM. (id:25286)
Royal LePage Atlantic - Valley(Windsor)
Lot 6 Falmouth Dyke Road
Falmouth, Nova Scotia
Fantastic 1.34 acre building lot in Falmouth. Ideal location only minutes to amenities of Windsor and Highway 101 access. Driveway has been installed and municipal water is available. (id:25286)
Royal LePage Atlantic - Valley(Windsor)
Walton Woods Road
Walton, Nova Scotia
Discover the possibilities with this 1-acre lot located in the community of Belmont. Surrounded by natural beauty and just a stone?s throw from iconic Nova Scotia landmarks, such as the Walton Lighthouse overlooking the stunning Bay of Fundy, this property is a hidden gem. This lot presents an intriguing investment opportunity, particularly for those considering the development of storage units. With the growing demand for storage solutions in the area, this could offer a reliable source of rental income. Its advantageous location, only fifteen minutes from the vibrant town of Windsor means you can easily tap into the local market, making it an appealing choice for potential ventures. Don?t miss out on this chance to invest in a promising piece of land. (id:25286)
Royal LePage Atlantic - Valley(Windsor)
2719 Agricola Street
Halifax, Nova Scotia
Exceptional investment opportunity in trendy north end Halifax on a corner lot. 2719 Agricola contains a legal triplex w/ excellent tenants on fixed term leases featuring 1 bachelor ($1218 monthly), 1 bdrm ($1507 mthly), & 2 bdrm unit ($1850 mthly). Tenants pay heat & power. Beautiful old-world character & 1 car parking off Ontario St. Recent upgrades include: new oil tank 2024; 2 new hot water tanks ?23; 3 new exterior doors ?23; all new siding & some sheathing on north east facing side of property ?22; 3 new windows & 4 windows cladded ?22; ceramic tile floor, vanity, and kitchen faucet in bachelor ?22; bachelor & 1 bdrm unit converted from main furnace to separate electric heat w/ all new heaters and thermostats ?22; bachelor deck repairs ?22; new 1 bdrm flooring in entry, landing, bath & kitchen ?22; new countertops & kitchen sink 1 bdrm ?22; steel entry door to bachelor unit ?22; moved oil pipe to better location ?22; preventive roof repairs and flashing completed by Classic roofing ?22. Possibility to increase revenue by adding coin operated laundry in basement. Easy walking distance to downtown & within a couple of blocks of major bus routes. What an opportunity. (id:25286)
Royal LePage Atlantic
216 Robert Street
Fall River, Nova Scotia
Welcome to 216 Robert Street in Fall River! This stunning family home is set on a beautifully landscaped 51,000+ SqFt lot, offering a perfect blend of privacy and convenience. Nestled near trails, many amenities, and highly sought-after schools, this location is truly ideal. As you step inside, you?ll be greeted by an abundance of natural light that flows throughout the home. The spacious living room, featuring a cozy propane fireplace, seamlessly connects to the inviting kitchen. This well-appointed space boasts custom solid wood cabinetry, stainless steel appliances, and a generous island. The adjacent eating area opens onto a new back deck, perfect for hosting summer BBQs and entertaining friends. Moving back indoors, the formal dining room sets the stage for memorable family dinners. The main level also includes a well-sized family room, a convenient half bath, a laundry area, and a double car garage. Upstairs, the expansive primary retreat offers a large walk-in closet and a full ensuite complete with a corner tub and walk-in shower. The upper level also features two additional spacious bedrooms, a versatile bonus room, and a full bathroom. The lower level provides additional space, featuring a rec room with a walk-out, ideal for movie nights and versatile enough for various uses and tons of storage. An office, full bathroom, and ample storage room round out the interior. This home is equipped with a fully ducted heat pump for efficient heating and cooling, ensuring comfort year-round. Recent upgrades include a new roof, deck, & HRV unit. The property also features a generator which is included. Meticulously maintained by the current owners, this property is a fantastic find at $849,000! (id:25286)
Royal LePage Atlantic
21 Catherine Street
Glace Bay, Nova Scotia
Located in a sought after area of town this duplex is within walking distance to most amenities and also a few minutes from the popular Renwick Brook nature path. Each side offers 2 bedrooms, a 4 piece bathroom with laundry hook ups, kitchen, dining area and living room. Both have 100amp breaker panels and the tenants are responsible for their utilities. Unit 21a has a long term tenant who would like to remain, appliances include fridge, stove, dishwasher in this unit. The washer and dryer, along with the shed are the property of the tenant. Unit 21b has recently been renovated - (gutted to the studs) and has all new insulation, drywall, trim, lighting fixtures, complete bathroom make over and new hot water tank and air exchanger. All appliances (washer, dryer, fridge, stove, dishwasher) will remain. It is vacant and makes a perfect unit for an owner to occupy or is ready for a new tenant. The roof of the entire building was replaced in 2024 Both units have paved driveways and carports which offer shelter from the weather while you're bringing in groceries etc. The units are separated by a concrete firewall from the 4' basement to the attic, this also serves as a sound barrier. A 360 tour link is on the listing or call an agent today to set up your private showing (id:25286)
RE/MAX Park Place Inc.
2 Parcels East River East Side Road
Sunnybrae, Nova Scotia
Seller says MOVE THIS PROPERTY!! Steal of a deal right here! This two parcel 2.3 acre piece of land features an old school house, however the value placed on it is only in the land, making it the PERFECT OPPORTUNITY to create something truly special here! With plenty of space to build your project, not far from the East River to go fishing, the possibilities are endless! Don't miss out on this rare chance to own a piece of history and make your mark! A ONE OF A KIND opportunity! (id:25286)
Blinkhorn Real Estate Ltd.
Acreage No.102 Highway, Hubley Road
Hardwood Lands, Nova Scotia
Located in East Hants on the West Lside of Highway 102, this 80.27 acre parcel of land is adjacent to the Lantz Interchange (Exit 8A) which will provide future access to the west side of Highway 102. (id:25286)
Keller Williams Select Realty (Branch)
398 Acres Salmon River Road, Garrets Lake
L'ardoise, Nova Scotia
Approx. 398 acres with 560 m of water frontage on Garretts Lake, a beautiful fresh water lake only about 15 minutes out of St. Peters! Those 5 lots are located on Cape Breton Island, NS, Richmond County, close to St. Peters, a lovely little coastal village, offering everything you need for daily life. The beautiful, sandy Atlantic beaches of Point Michaud and Gracieville can be reached in 15 min. The large lots offering a wide range of uses and development opportunities in a pristine natural setting. (id:25286)
Exp Realty Of Canada Inc.
921 Brow Of Mountain Road
Centreville, Nova Scotia
Welcome to this 4 bedroom, 1.5 bath bungalow situated on 5.45 acres. Great hobby farm with mostly cleared land, pond, storage shed/workshop and older 30 x 50 barn with metal roof, needs some repairs by very usable. Home has been updated and well maintained and recent upgrades include vinyl windows, siding, shingles, newer drilled well, heat pump in 2023 and HW tank. Features on main include eat-in kitchen with ample cabinets; dining room with French pocket doors and entry to covered wrap around deck;2 piece powder room; main floor laundry; three bedrooms including primary with cheater door to main 4 piece bath; living room and porch with exit in rear. A bonus upper level bedroom with walk-in closet and private balcony & entrance could also function as a great family room. Full unfinished basement with 7 year old oil forced air furnace, cold room, workshop and office. Wired for generator (to remain). The property is nicely landscaped and on Brow of Mountain Road in Centreville. Book your viewing today! (id:25286)
Royal LePage Atlantic (New Minas)
Lot 9b Lakefront Drive
Loch Lomond West, Nova Scotia
One of the most pristine Lakes in Cape Breton. Beautiful, clear, clean water. Some residents have even obtained their water there over the years. Great spot for fishing! Over 200 feet of private water frontage. Gorgeous, wooded site just waiting for you. You can camp here in a tent, have a travel trailer on site or cottage or even a house. No restrictive covenants! Just picture yourself on a beautiful waterfront site in the heart of Cape Breton, so quiet and peaceful. Gaze at the millions of stars at night, enjoy the silence and enjoy such fresh clear air. (id:25286)
Harvey Realties Limited (St.peters)
7753 Highway 308
Quinan, Nova Scotia
Welcome to 7753 Highway 308. This 2 bedroom, 1-bath home sits in the heart of Quinan, a quaint community just under 30 minutes from the town of Yarmouth. The property has been completely refreshed with fresh paint inside and out, new flooring on most of the main floor and a recent roof. This home is very efficient to heat with a centrally located wood stove in the kitchen and another in the lower level. Other features of the home are the natural wood ceilings throughout the main living areas, main floor laundry and wheelchair accessibility modifications. This property sits on a 2+ acre lot that is currently in the process of being subdivided from a larger parcel. Don't miss your chance to call this cozy bungalow home ! (id:25286)
Modern Realty
83 Pleasant Street
Yarmouth, Nova Scotia
This fully rented fourplex is priced to sell! Each unit has two bedrooms and a bath. The structure is very solid; however, it would benefit from some general maintenance. At just under 70K per unit with market value rents, this property would make a winning addition to your investment portfolio. Don't miss out on this lucrative opportunity. (id:25286)
RE/MAX Banner Real Estate(Yarmouth)
67 Pleasant Street
Yarmouth, Nova Scotia
This fully rented fourplex is priced to sell! Each unit has two bedrooms and a bath. The structure is very solid; however, it would benefit from some general maintenance. At just under 70K per unit with market value rents, this property would make a winning addition to your investment portfolio. Don't miss out on this lucrative opportunity. (id:25286)
RE/MAX Banner Real Estate(Yarmouth)
24 Pleasant Avenue
Mount Pleasant, Nova Scotia
This magnificent bungalow has 4 bedrooms and 3 bathrooms and has been updated and cared for at its best. Just minutes from the town of Liverpool you can walk to the high school and jr high as well as Queens General Hospital. It has a Decoste Kitchen with sliding back doors to the 22x11 back deck great for cooking or entertaining in your private back yard. The large living room has a dining area to the side next to the kitchen. The home has a large den for your tv and a pellet stove for comfort as well a large cabinetry in the room as well. The office has a room for two work areas and washer and dryer on the main level in this room. Next is 4 large bedrooms 3 with walk in closets and master with a 3 piece ensuite. Most of the house has hardwood flooring and has central vacuum for easy cleaning. The downstairs has a large family room and also 2piece bath as well as utility room and and storage room plus a workshop and an open space of approx 50x22. The home has a paved driveway with small shed and the home has just recently installed a new ducted heat pump system for your pleasure. Lots to enjoy in this home. (id:25286)
Exit Realty Inter Lake Liverpool
10 1004 Lake Egmont Road
Lake Egmont, Nova Scotia
Lake lot on Lake Egmont. Close to Dollar Lake and amenities in Milford and Elmsdale. 25 minutes to Elmdale and 30 minutes to Halifax International Airport. (id:25286)
Sutton Group Professional Realty
3955 Shore Road West
Hillsburn, Nova Scotia
Welcome to your charming 2- bedroom, 1-bathroom home, perfectly situated to take advantage of stunning water views of the great Bay of Fundy! This inviting property offers a cozy living space with a great sized primary bedroom with a walk-in closet. The second bedroom gives access to the balcony at the back of the house where you can sit to enjoy the scenery with privacy. You can stay warm with the wood/oil combo furnace or the heat pump located in the living room. The roof has also been newly shingled. The property also includes a large garage, great for vehicles or additional storage. While a separate apartment on the upper level offers excellent rental income potential, providing flexibility and financial benefits. Enjoy the wonderful benefits this home has to offer while being a short 10-15 Minute drive to Annapolis Royal where you can find all your amenities. (id:25286)
RE/MAX Banner Real Estate
2541 Louisbourg Main A Dieu Road
Main-À-Dieu, Nova Scotia
Location Location Spectacular View of Atlantic Ocean 1 Min away from Sandy Beach, 2 Mins away from Main A Dieu Fishing Boat Harbour , Get your Fresh Lobster off Boats in Season. But now the Building well maintained single storey lived in year round has recent installed Heat pump which supplies most of winter heat and summer cooling.Property would also be a perfect summer home or profitable Airbnb. wonderful Location 25 Mins Sydney 10 Mins to Louisbourg and the Fortress Louisbourg National Historic park. A large lot just under 1 Acre Partially Cleared with Circular Driveway. (id:25286)
Roger Burns Real Estate Ltd.
2881 Highway 2
Fall River, Nova Scotia
Nestled along the shores of Lake Thomas, 2881 Highway 2 offers a one-of-a-kind lakeside escape just minutes from Fall River. This custom-built home is an absolute gem, thoughtfully designed for luxury, comfort, and connection to nature. Enjoy 345? of lake frontage stretching the full width of the property, perfect for swimming, fishing, kayaking or paddleboarding. The meticulously maintained waterfront includes a premium 4 piece X-wave docking system, ideal for diving and soaking up summer fun. Inside, the main level is a showstopper with 24-foot ceilings and a bright, open-concept layout that invites lake views into every corner. Custom-designed windows, hardwood floors, and thoughtful finishes make this space as inviting as it is stunning. The gourmet kitchen, featuring Custom Cabinetry and Dekton countertops, is a chef?s dream, complete with a large pantry, extra fridge, and ample storage. Cozy up by the Bayport 41 Traditional Log Premium propane fireplace in the living area, framed by Black River Stacked Eldorado Stone for added ambiance. The main floor also houses a lake-facing master suite with breathtaking views, dual walk-in closets, and a spa-like ensuite, complete with double sinks, soaker tub, and privacy blinds. A second half bath, laundry room, and mudroom with high-quality vinyl flooring complete the main level. Upstairs, 3 additional bedrooms, den, and loft offer versatility and comfort. A second-floor sitting area provides a tranquil space to unwind and enjoy the elevated lake views. Outdoors, beautifully landscaped grounds, metal roofing, custom-painted windows, and gutter guards add to the property?s impeccable quality. With trails, restaurants, parks, and all the amenities of Fall River just minutes away, this lakefront sanctuary truly combines luxury, convenience, and the beauty of nature. (id:25286)
Keller Williams Select Realty
15 Allan J Memorial Avenue
Inverness, Nova Scotia
UNBELIEVABLE LOCATION! Properties as well located as this one do not come on the market very often! This well maintained home has three bedroom plus den, two bathroom home is just steps from the World Renowned Cabot Cape Breton, overlooking the Cabot Links Golf Course and the Northumberland Strait. Take in breathtaking sunsets on your front patio, or stroll across the street to the local watering hole, Whit?s Public House. The location of this property is unbeatable and walkable to every amenity within the sought after community of Inverness ? Inverness Beach, grocery store, liquor store, the local brewery, and pantry, plus more! The property itself is just over 14,000 square feet complete with a heated two car detached garage has been converted to a golf themed lounge featuring an in-floor putting course. This kind of additional living space is a rare feature in Inverness. The main level offers a bright and spacious kitchen with ample storage that steps out onto a beautifully manicured outdoor space. Found on the main floor is also a den or office space that has a pellet stove for those chilly evenings. A powder room and designated dining area, and a large living room that steps out onto your front patio completes the downstairs. Upstairs you will find the three bedrooms of the home and a full bathroom. This home features two heat pumps offering an alternative electric heat option, or air conditioning during our hot summers. The house has been wired for a generator and has been well maintained over the years including upgrading electrical and plumbing, and the install of a new roof in 2020. It is currently operated as a successful short-term rental given its spectacular location, size and features. It is currently listed for $1,000-$1,400 per night. Already equipped with remote locks and exterior cameras for additional security and accessibility. Don?t miss your chance to own an income producing property that will not come up for sale again! (id:25286)
Engel & Volkers
16 Cresthaven Drive
Halifax, Nova Scotia
Wake up to the amazing Bedford Basin view and enjoy the quaintness of country like setting just minutes away from beautiful Hemlock Ravines Park. This location is prime....close to downtown and highway out of town. This beautiful custom built home is uniquely designed with a brand new huge wrap around deck captivating the view from everywhere. Lots of windows bring an abundance of light throughout this sensational home. The main level of this home is great for entertaining with large open concept kitchen leading to dining and family room areas. A separate living room/Den with propane fireplace on this level for those cozy evenings. The powder room and laundry are on this level and a lovely covered porch to the exterior back of this home. Gleaming hardwood floors and tiles throughout. With a total of three bedrooms, 3.5 baths, lower family room which also has its own separate deck with view and a double car garage, this home is a one of a kind! New roof, new deck in April 2024, and equipped with a heat pump for heating and cooling. The homeowner has maintained this home meticulously making it ready to move in and enjoy! (id:25286)
RE/MAX Nova (Halifax)
Lot 6b Shepherds Lane
Tantallon, Nova Scotia
This lot is in two parcels as per the diagram, Apportion on St. Margaret's Bay. Reviewing this lot with HRM to see requirements to build. It runs across Mystical Pond, which is a salt water pond. (id:25286)
RE/MAX Nova (Halifax)
Allen Hill Road
Spencers Island, Nova Scotia
Dive into outdoor adventure right from your doorstep. Explore lush forests, wander through open fields or carve your own paths for hiking, hunting or simply soaking in the stunning vistas. As the sun sets over the Bay of Fundy, let the beauty of this landscape inspire you to live life to the fullest. Whether you envision a cozy cabin, a luxurious retreat, or a serene camping haven this land is brimming with potential and ready for your dreams to unfold. Book a visit to the property and allow today's dreams become tomorrows reality. (id:25286)
Coldwell Banker Open Door Realty Ltd.
Acreage Highway 725
Ship Harbour, Nova Scotia
Great opportunity to own 60 acres of property in Ship Harbour to build your dream home on a secluded setting surrounded by nature. Approximately 300 feet of road frontage to access the land and offers the opportunity to subdivide the land. There are many ATV trail systems, beaches, lakes and rivers nearby to enjoy the rugged and beautiful Eastern Shore. The property is only an hour from the city, 20 minutes to a hospital and 30 minutes to the Porters Lake amenities. (id:25286)
Keller Williams Select Realty

