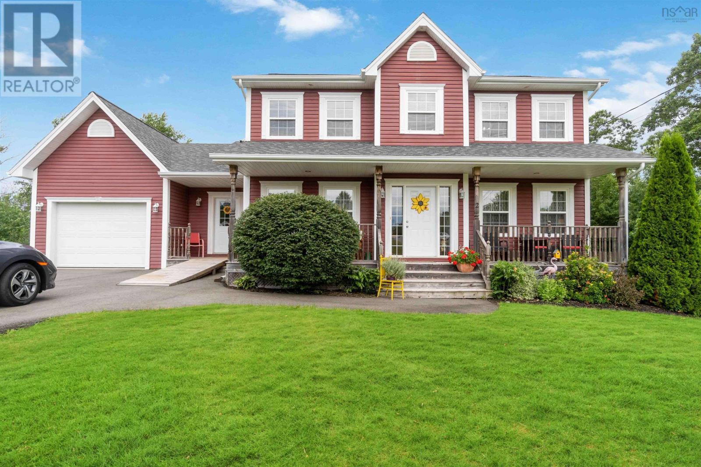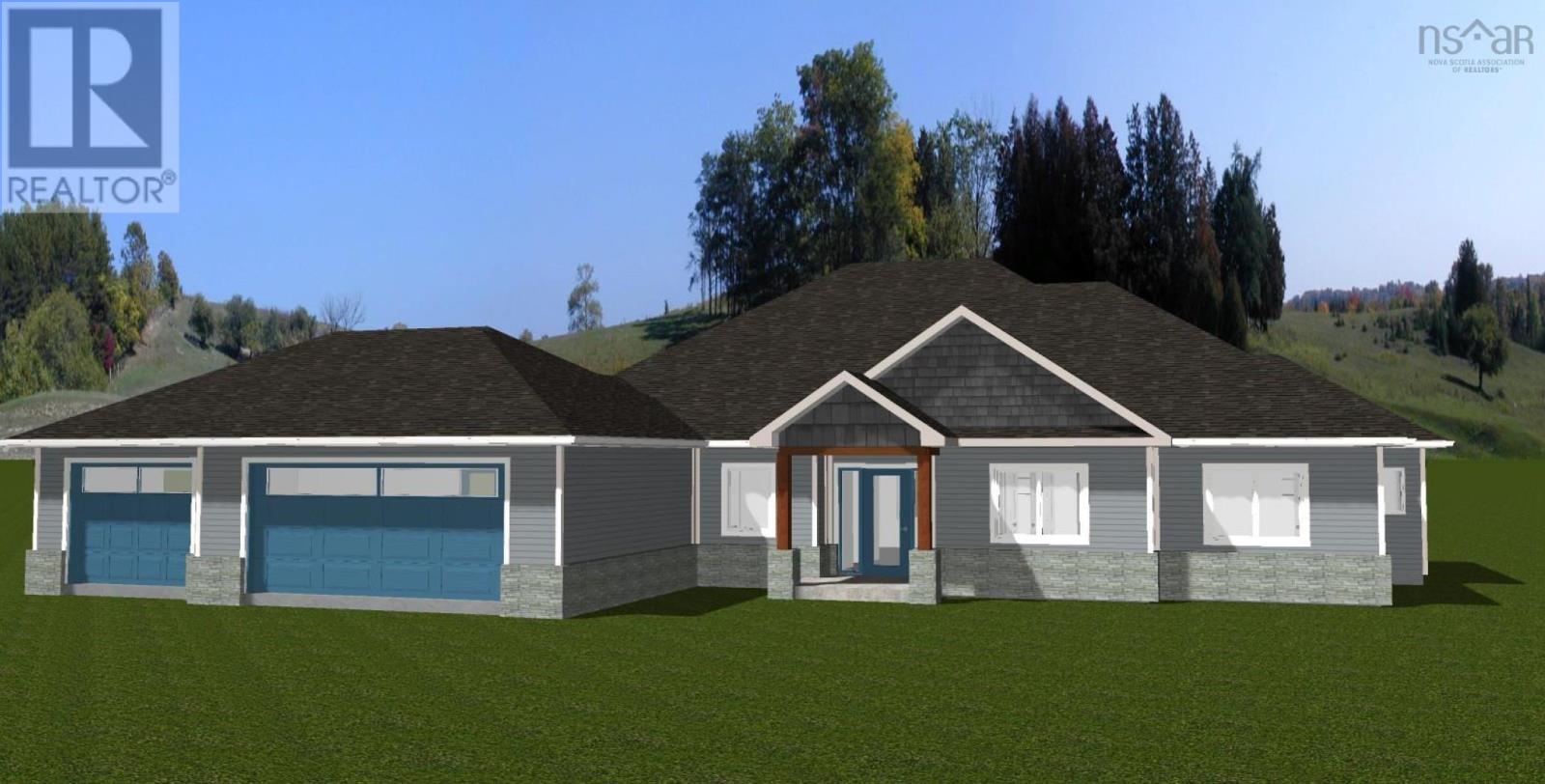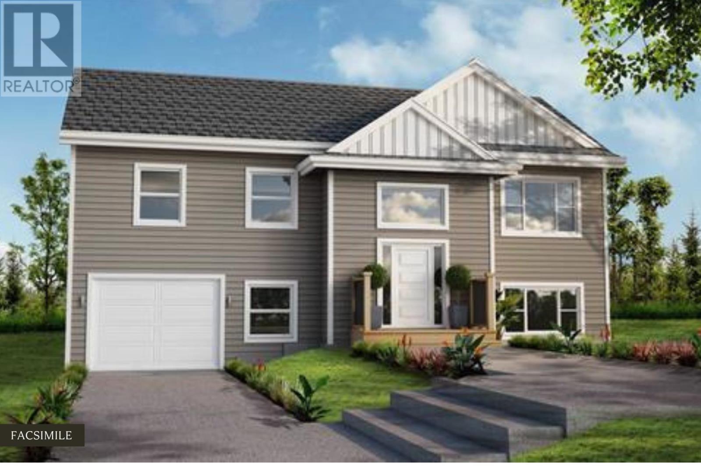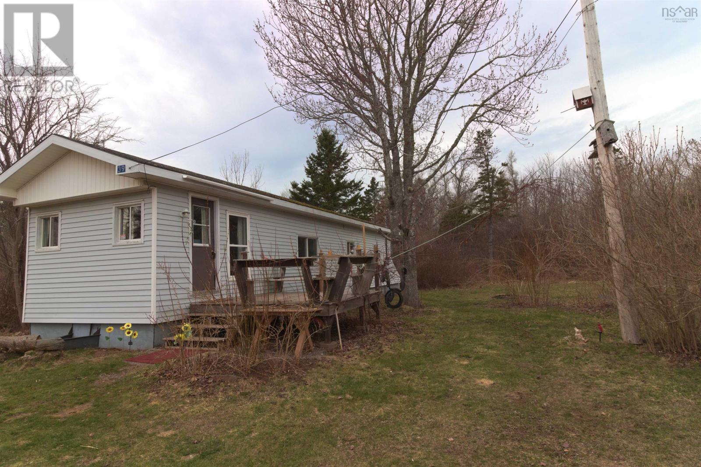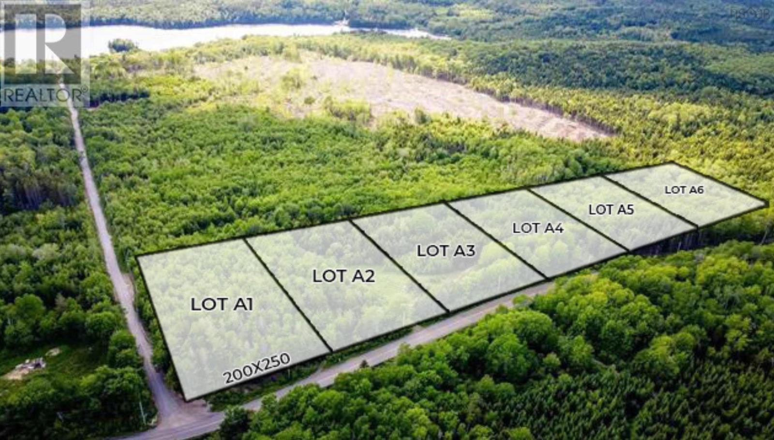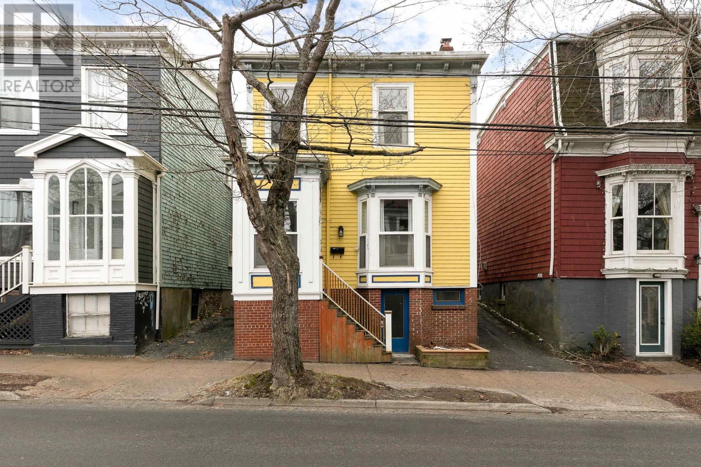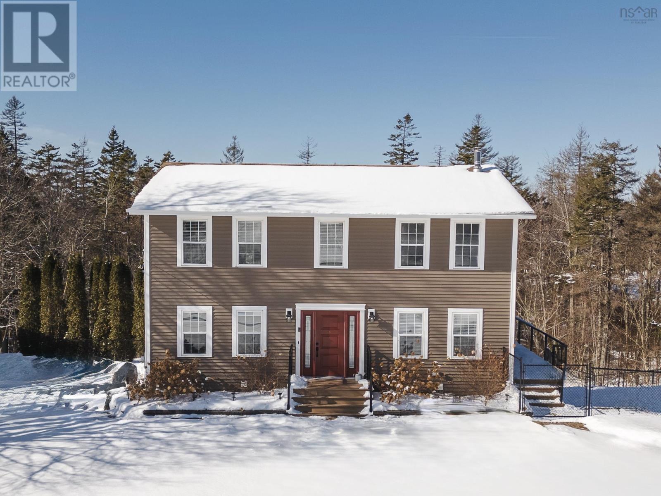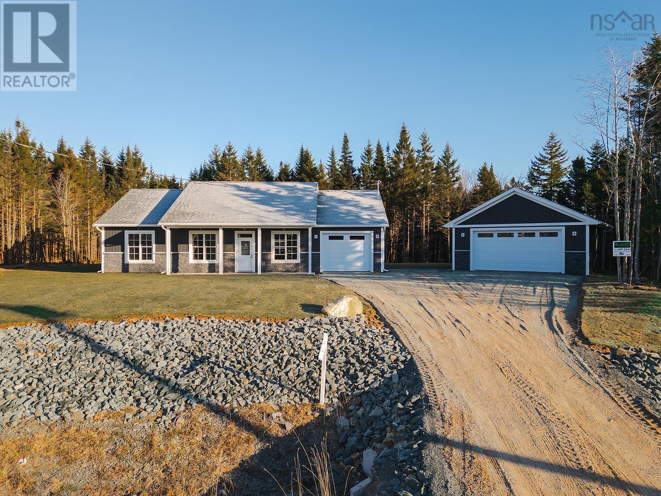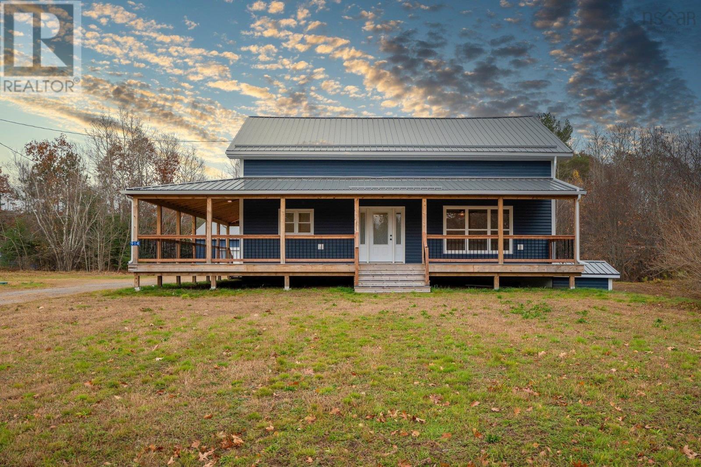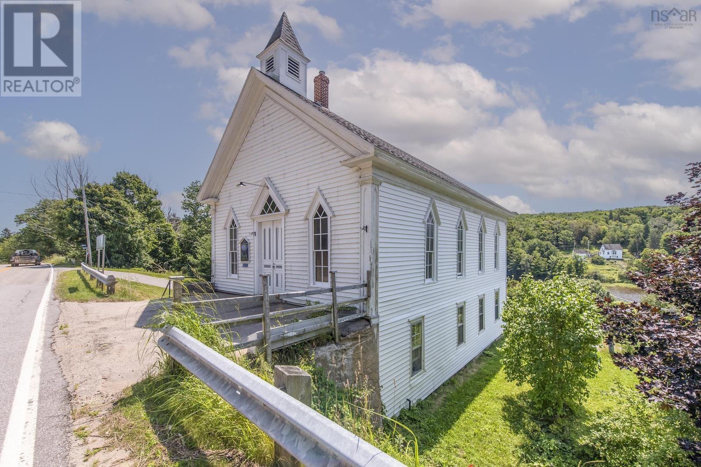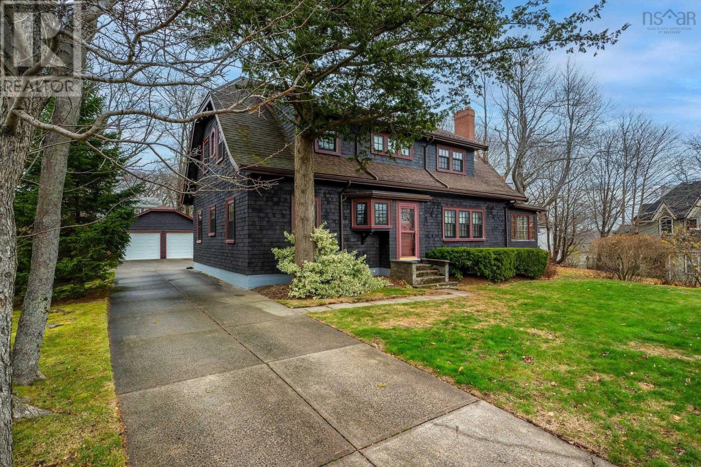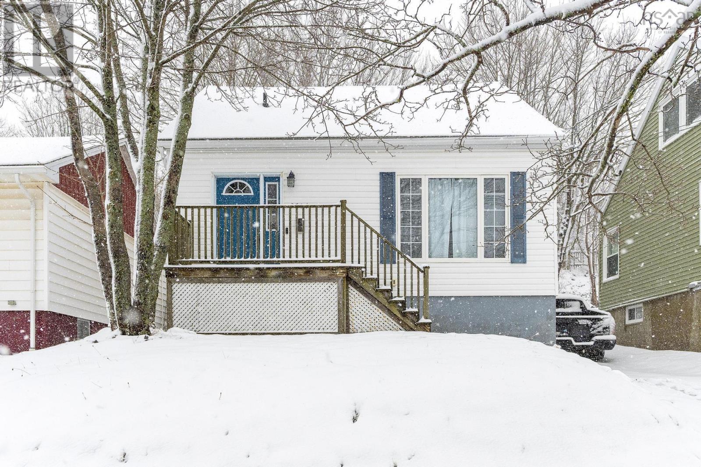2 Golden Eagle Drive
Kentville, Nova Scotia
Welcome to 2 Golden Eagle Drive Nestled in one of North Kentvilles most sought-after newer subdivisions, this executive 5-bedroom, 3.5-bathroom home offers the perfect blend of elegance, comfort, and convenience. Meticulously maintained and boasting exceptional curb appeal, this property is move-in ready with thoughtful upgrades throughout. Step inside the front door to a bright and welcoming foyer with a grand staircase that sets the tone for the rest of the home. The main floor features a formal living room with french doors, a cozy family room with a propane fireplace, and a spacious, open-concept kitchen complete with a center island, eat-up bar, pantry, and ample cabinetry. A formal dining room provides the ideal setting for entertaining, while the back deck offers the perfect outdoor space for summer gatherings. You?ll also find a mudroom with easy access to the attached single-car garage and laundry area ? designed with everyday convenience in mind. Upstairs, the second level offers three generously sized bedrooms and a full bath, including a luxurious primary suite with a walk-in closet and spa-inspired ensuite featuring a jet tub. Put your own personal touch on the basement which adds even more versatility with two additional bedrooms, a full bath, and a large rec room with walkout access to a stone patio ? ideal for a guest suite, multigenerational living, or an entertainment zone. Outside, enjoy a beautifully landscaped yard with an irrigation system, double-paved driveway, and a charming covered front veranda perfect for morning coffee. Recent updates include a brand-new roof (2024), providing long-term peace of mind. Located minutes from shopping, the hospital, NSCC, and Highway 101, this home offers upscale suburban living in a prime location. Don?t miss your chance to call 2 Golden Eagle Drive home ? schedule your private showing today! (id:25286)
Exit Realty Town & Country
30 Bobcat Ridge
Portuguese Cove, Nova Scotia
Build Your Dream Home on 3.8 Acres of Waterfront Bliss ? Just 30 Minutes from Halifax! Are you searching for the perfect balance between tranquility and convenience? Look no further! This stunning 3.8-acre lot in the gated community of Portuguese Cove offers an incredible opportunity to create your dream home, surrounded by nature while staying close to city amenities. Custom Home Plans Available ? Includes 2738 sq. ft. single-level home plans with 3 bedrooms, 2 bathrooms, a double built-in garage, plus a 1000 sq. ft. detached garage?or design your own! This is your chance to build a custom home in an exclusive setting where you can enjoy the great outdoors without sacrificing city convenience. Come explore the possibilities and make your waterfront dream a reality! (id:25286)
RE/MAX Nova (Halifax)
Lot 307 Hideaway Trail
Brookside, Nova Scotia
Welcome home to "The Iris," a contemporary split entry home, offering over 2000 sq ft of living space in Ridgewood Park. The main level features an extended front entry with two coat closets, an open concept great room with spacious dinning area and a functional kitchen complete with eat-up island. The primary bedroom features a 3 piece ensuite, while two secondary bedrooms and a full bath complete this level. On the lower level, you'll find a spacious rec room, 4th bedroom, and 4 piece bath and separate laundry room. This home includes a wide variety of standard selections, such as a ductless heat pump and quartz countertops, or can be upgraded to suit any taste. Ridgewood Park is perfect for outdoor enthusiasts who can enjoy nearby Campbell Point Beach Park, kayak hidden inlets or explore over 11,137 acres in the neighbouring Terrence Bay Wilderness Area and golfers who have their choice of two courses within a 15-minute drive. Everyday conveniences are within easy reach, with shops and services located on Prospect Rd. Additionally, Bayers Lake and Peggy's Cove are just a short 20-minute drive away, offering access to additional amenities and attractions. In addition to "The Iris," Ramar Homes offers a wide range of home plans and lots to suit your budget. **Photos are an artist rendering of the "Iris" and show some optional upgrades. Full list of inclusions available** (id:25286)
Engel & Volkers
39 Cape Road
Lequille, Nova Scotia
Just two minutes from the charming town of Annapolis Royal, this affordable and move-in-ready mobile home sits on a beautifully landscaped half-acre lot. Freshly painted with all new flooring throughout, the home offers a comfortable and private setting surrounded by mature trees. The property is on the Kings Transit route, providing convenient access to town amenities and regional transportation. There are two sheds for storage and an abundance of fruit-bearing trees and bushes, including cherry, pear, apple, plum, blueberries, and grapes. The yard also features large lilac and forsythia bushes, adding seasonal colour and charm. Whether you're looking to downsize, start your homeownership journey, or simply enjoy a peaceful lifestyle in the Annapolis Valley, 39 Cape Road is a great opportunity. Contact your agent today as this won?t last long! (id:25286)
RE/MAX Banner Real Estate
Lot A6 Aylesford Road
Lake Paul, Nova Scotia
Wonderful opportunity to build your dream home in the quaint community of Lake Paul! Within 15 minutes to Berwick and town amenities. These wonderful lots will be subdivided off a larger parcel prior to closing, at the expense and responsibility of the seller. Each lot will be approximately 200 x 250. Most of the lots are wooded/treed and will require clearing at the buyer?s expense. Buyers are to verify their intended use of the property. There is no preliminary survey. These lots do have deeded access to Lake Paul off Nature Haven Road, with approximate association fees of $400?$600, based on full-time or seasonal use. Great-sized lots in a good location. Go have a look for yourself! (id:25286)
Exit Realty Town & Country
5606 Morris Street
Halifax, Nova Scotia
"Sooner or later, everything old is new again." Old sayings become old sayings because they stand the test of time. The same can be said for classic homes that endure amidst a changing cityscape. 5606 Morris Street is such a home. This two-storey South End home was built around 1868. It is in the Schmidtville Heritage District, where residents take comfort in knowing that their streetscapes and building exteriors are protected for years to come, and appreciate the potential that interior renovations and updates realize. Crossing the threshold of 5606 Morris brings you back in time; high ceilings, wide plank flooring, elegant millwork, and stone walls evoke the very best of Victorian Halifax. The upgraded heating system and natural gas fireplace ensures this historic gem is suitable for modern living. Three bedrooms, 1.5 baths, light-filled kitchen, large principal rooms, partially finished walkout basement, and a sensible floor plan make this home suitable for a multitude of buyers. The south-facing backyard is an urban oasis. Don?t miss the opportunity to settle into Halifax history. Viewings are by appointment - don't hesitate to call. (id:25286)
Red Door Realty
14 Shelby Drive
Hammonds Plains, Nova Scotia
Welcome to 14 Shelby Drive. Nestled on a quiet street in sought-after Hammonds Plains, this executive-style family home has been completely transformed with high-end renovations. Wrapped in a brand-new fence that encloses nearly the entire property, this home offers the perfect backdrop for making lifelong memories. Whether its cozy evenings by the WETT-certified wood-burning fireplace or summer nights entertaining on the wraparound deck, this home has it all! Step inside and experience a beautifully updated interior. With fresh paint throughout, a brand-new heating system, and three new ductless heat pumps, along with a fully renovated kitchen and bathrooms, this home is completely move-in ready! The kitchen steals the show with crisp white shaker cabinets, durable granite countertops, and stainless appliances. The central island is more than just a place to prep meals?it?s where conversations unfold, morning coffee is shared, and in true East Coast fashion, where the party is! Theres plenty of room for everyone with four large bedrooms and four beautifully appointed bathrooms. The upper-level baths feature in-floor heat and heated towel racks, while the primary suite offers a spa-like ensuite with a lavish shower and a standalone soaking tub. The lower level provides a spacious rec room, a fourth bedroom, a beautiful bathroom with in floor heat, and convenient access to the attached garage?perfect for a gym! The property also includes a detached double garage with great potential to add more living space. A true turn-key opportunity located on a quiet street in a family-friendly neighborhood with great schools, a fenced yard, open-concept living areas, and spacious rooms. Less than 30 minutes to Halifax and 10 minutes to all amenities. There?s nothing like it on the market today! (id:25286)
The Agency Real Estate Brokerage
351 Orchid Court
Middle Sackville, Nova Scotia
Discover the charm of this ranch-style bungalow, designed by Kahill Custom Homes. Situated at the top of a quiet cul-de-sac with over 4.7 acres of land, this home features in-floor radiant heating, two ductless heat pumps, and striking 9' ceilings. Enjoy upscale touches like ceiling-height cabinetry with upper and lower lighting, a stunning central island, and durable solid surface countertops. The property includes two concrete patios and generous storage options with both a single attached garage and a double detached garage. Located in the highly desired, urban-rural development of Indigo Shores, this home is conveniently located only 10 min from Hwy 101, allowing a short commute to the beauty and local wineries of the Annapolis Valley as well as only a quick 30-min drive to Halifax Stanfield International Airport. (id:25286)
Royal LePage Atlantic
914 Maple Avenue
Aylesford, Nova Scotia
Welcome to this newly renovated 5 bedroom/ 2.5-bathroom home situated on 1.6 acres on Maple Avenue in the town of Aylesford. At first glance, a stunning newly built covered wrap-around deck, accented with an attractive new railing and pot lights tucked into the overhanging roof is sure to catch your eye. The new siding, gutters, windows, doors, and new metal roof add to the delightful curb appeal of this home. Bountiful upgrades and quality workmanship will be on full display as you enter into this home. A new kitchen, boasting a farmhouse sink, new countertop, fixtures, and plenty of space to prepare that perfect meal will be the hub of this home. With main floor laundry and 2.5 bathrooms that have been redone with new vanities, toilets, sinks, lights, fixtures, flooring, a shower, and a tub. New luxury vinyl click flooring has been installed throughout the home with the exception of the rich medium-tone refinished hardwood floors in the living room. Trim, paint, bathrooms, doors, light fixtures, electrical, 200-amp breaker panel, plumbing, heat pumps (x2), marathon hot water tank, pressure tank, stairs, boiler, and HRV air exchanger this home is sure to please. The lower level is a blank slate with a walkout to the sideyard and is ready for your own creative ideas. The extra-large detached 40 x 29 garage features 2 new garage doors and provides plenty of room for additional storage, a workshop, or working on that special project. The garage has its own 100-amp electrical panel with a separate hookup to NS power. This family home is move-in ready and for immediate possession. (id:25286)
Royal LePage Atlantic (Greenwood)
1671 Highway 1
Clementsport, Nova Scotia
Discover a truly one-of-a-kind opportunity with this historic church, brimming with character, charm, and rich history. Meticulously maintained, this property is in excellent condition and ready for its next chapter. The spacious interior offers endless possibilities, featuring a full basement and a small kitchenette, making it adaptable for a variety of uses. Currently functioning as a business, this property is perfectly suited for both commercial and residential purposes, allowing you to take it in any direction you envision. Nestled in a quaint town, this unique property boasts picturesque views of the Basin and is just seconds away from the beach. Whether you?re looking to establish a distinctive business, create a unique residential space, or explore other creative ventures, this property offers the perfect canvas. Recent upgrades include new power meter, freshly serviced furnace, roof (5 years), and fresh paint. Don?t miss your chance to own this remarkable property and become a part of its storied history. Schedule a viewing today and imagine the endless opportunities that await! (id:25286)
Royal LePage Atlantic (Greenwood)
74 Victoria Road
Dartmouth, Nova Scotia
Welcome to this stunning Andrew Cobb character home, conveniently located just a stone's throw away from downtown Dartmouth. All city amenities are within walking distance from this incredible property offering the perfect blend of historic elegance and urban convenience. As you enter, a large main entrance welcomes you into a world of craftsman charm. This home has been meticulously maintained, showcasing exquisite oak trim throughout, original brass fixtures, and gleaming hardwood flooring. Recent high-end maintenance free custom Marvin windows were added as well as composite trim, exemplifying the pride of ownership the current homeowners have for their delightful residence. The enchanting English garden landscaping, featuring beautiful mature shrubs, trees, flowers and a quaint stone wall that lines the street, create a magical atmosphere and considerable privacy. Inside, the main level boasts high ceilings, and a spacious living room complete with a natural gas fireplace with remote control. Double glass doors lead to a large dining room which features many windows and an original built in china cabinet. Indoor plants thrive in the large sunroom, while the well-appointed kitchen provides ample cupboard space and two convenient pantries. This level also includes 2 den or home office spaces and a 3-piece bathroom. Completing the main floor is a mudroom with access to a spacious unfinished basement that includes a cold room and a storage room. The elegant craftsman staircase leads to the upper level, where a large foyer filled with windows overlooks the backyard gardens. The primary bedroom features a large walk-in closet and a wood burning fireplace; 3 additional bedrooms, 1 with a walk-in closet, and a 4-piece bathroom complete this level. A large double bay detached powered garage 23x21 sq ft is part of this amazing property. The adjacent 8400 sq ft level building lot is also for sale. (id:25286)
Royal LePage Atlantic
3706 Lynch Street
Halifax, Nova Scotia
Welcome to 3706 Lynch Street in Halifax, a cozy 1.5 storey home brimming with potential! Nestled in Halifax?s vibrant North End?a neighbourhood known for its community feel, walkability, and character homes. This 3 bedroom 1.5 bathroom home has a classic and awaits a Buyer looking for there opportunity to make it their own. Virtual staging has been used in this listing to help visualize how this property could be transformed! Step inside to the entryway before entering onto the hardwood floors into the living room that spans back through the dining area to the kitchen. The kitchen has an open design and can be used as is or updated to your style & taste! There is a back door off the kitchen to the back yard. Off of the main living area you'll find the primary bedroom with access to the generously sized main floor bathroom. Upstairs you'll find two more bedrooms and a half bath. Downstairs the basement is undeveloped, the foundation has been updated as has the furnace and hot water tank still has life! Perfect for storage. The backyard has partial fencing - could you make this house your next home? Book your showing today! (id:25286)
Royal LePage Atlantic

