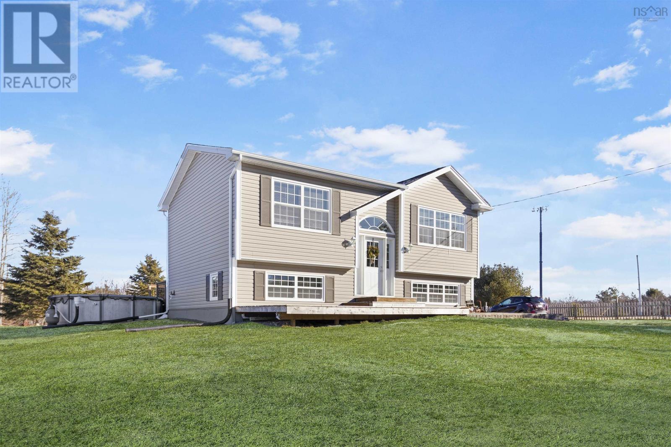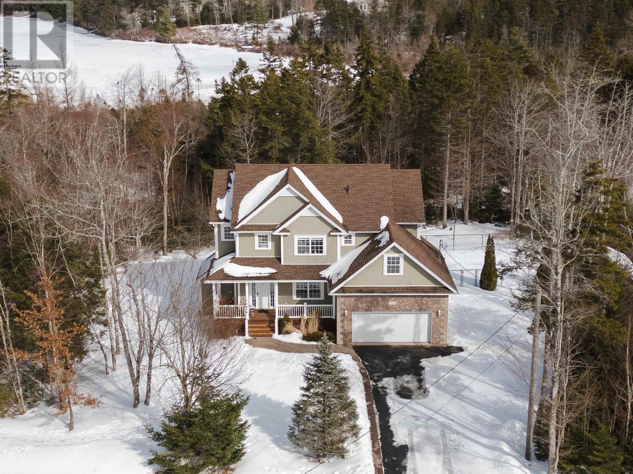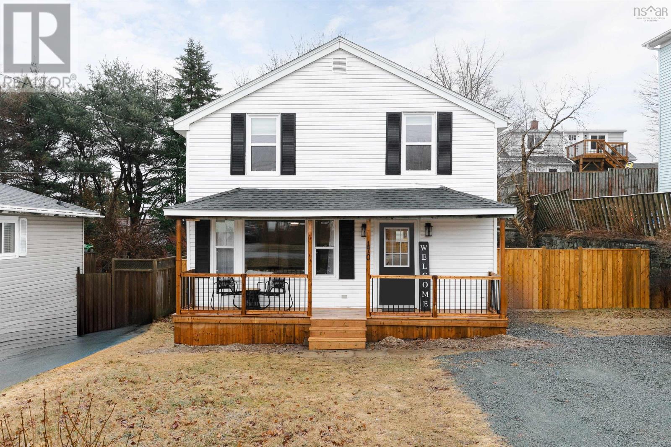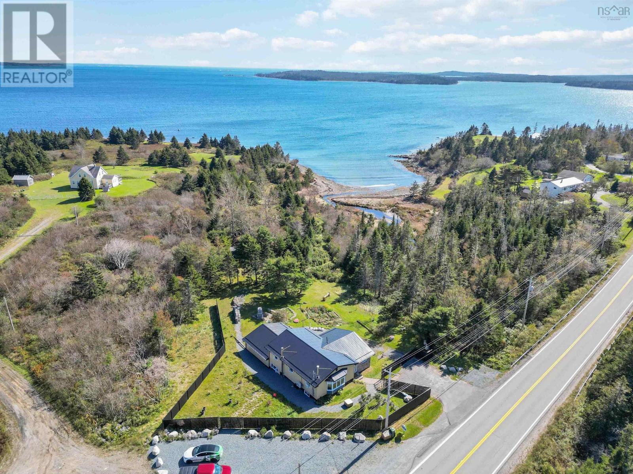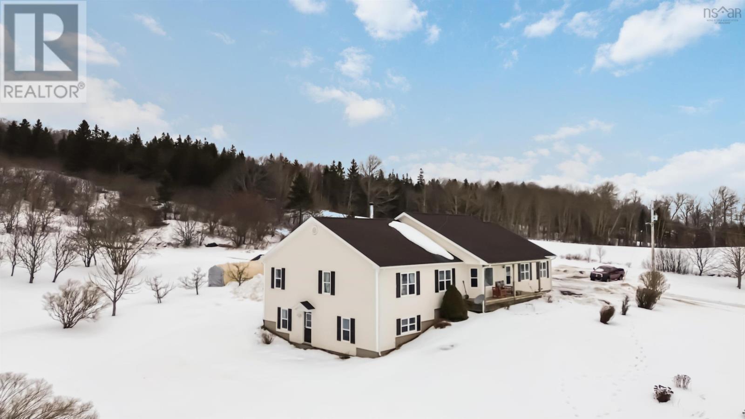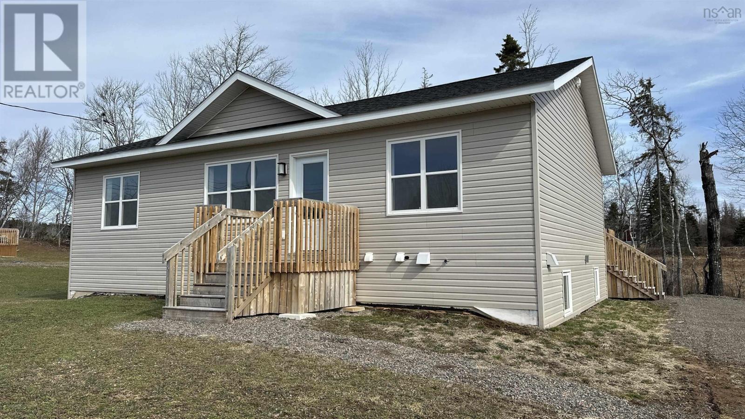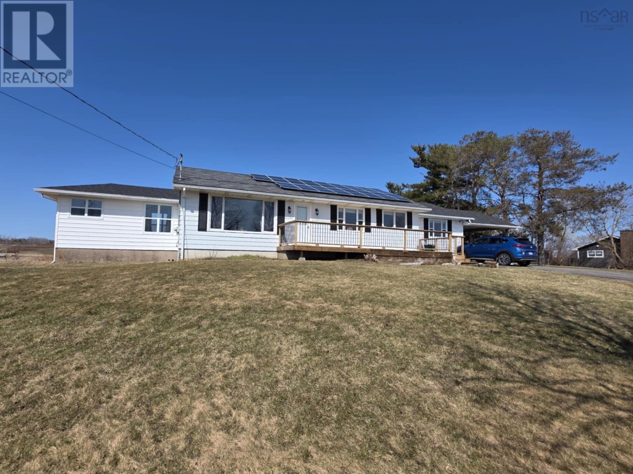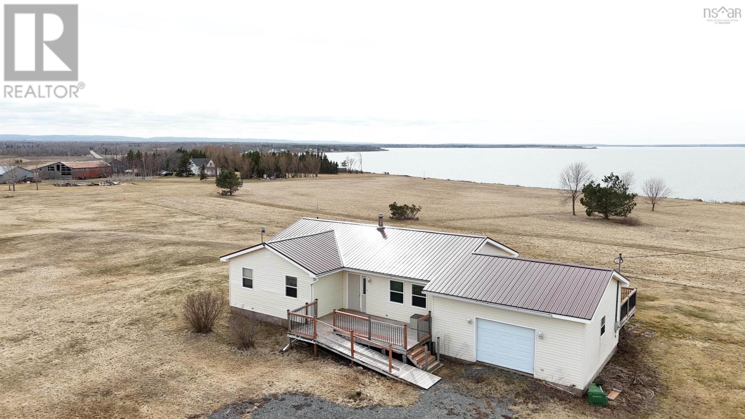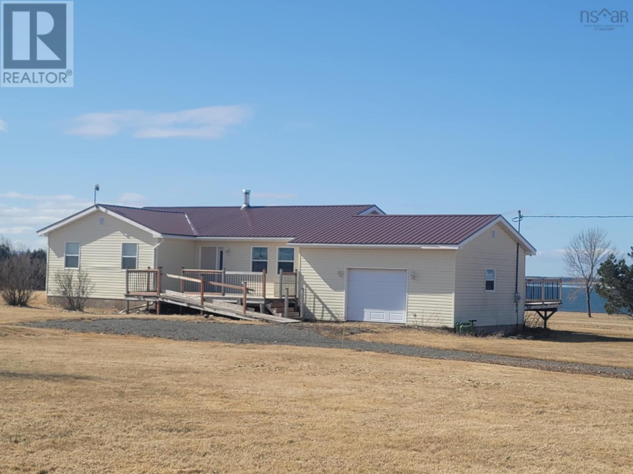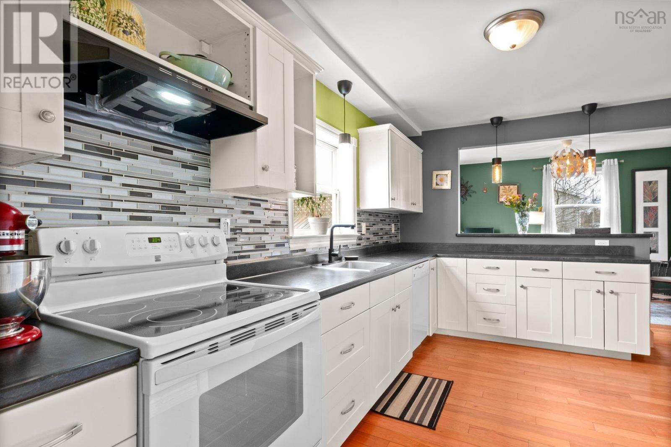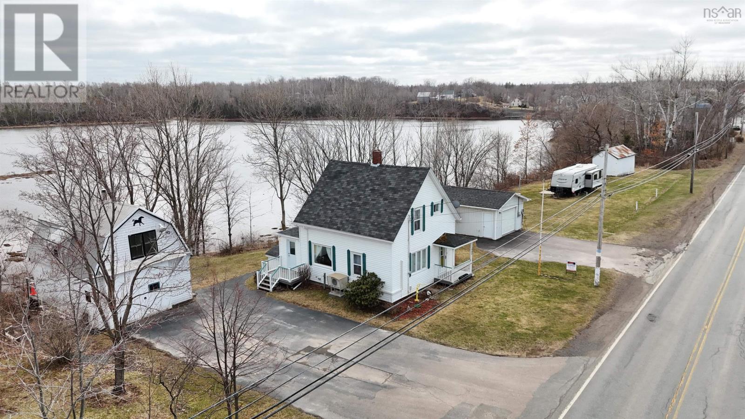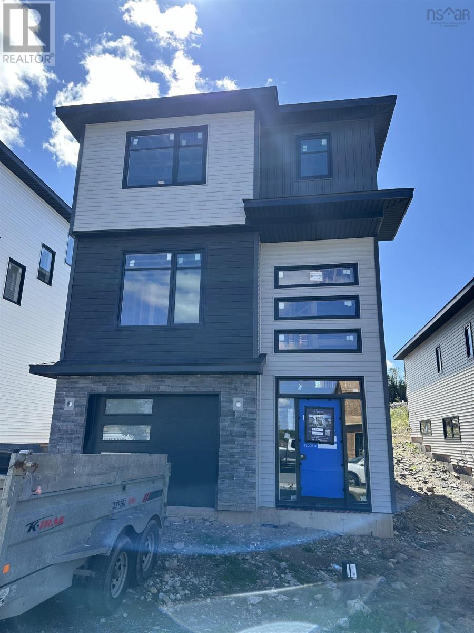579 Highway 1
Mount Uniacke, Nova Scotia
Nestled in the heart of Mount Uniacke, this meticulously maintained split-entry home offers the perfect blend of comfort, convenience, and outdoor living. With 3 bedrooms and 2 bathrooms, this home is ideal for those looking for a peaceful retreat while staying close to essential amenities. As you step inside, you'll immediately notice the pride of ownership throughout. The bright and spacious eat-in kitchen serves as the heart of the home, modern stainless steel appliances, ample cabinet space, and room for a large dining table. Step out onto the private back deck, where you can host summer BBQs or unwind in the serene surroundings. The above-ground pool is the perfect touch for warm-weather relaxation, making it an ideal space for entertaining. The main level also features an inviting living room filled with natural light, two good-sized bedrooms and a full bathroom complete this level, offering comfortable accommodations for the whole family. The walkout basement provides additional living space. It includes a third bedroom, a second bathroom, and a spacious rec room The direct access to the driveway makes this level incredibly functional. Situated on over 1.5 acres of tree-lined property, this home offers plenty of space for outdoor enthusiasts. Whether you dream of starting a vegetable garden, hosting bonfires, or simply enjoying nature, this expansive lot provides the perfect setting. A large shed/barn on the property offers additional storage and workspace, with the potential to be wired and heated, making it a great option for hobbyists or those in need of extra space. Equipped with heat pumps for efficient heating and cooling, this home ensures year-round comfort while maintaining a peaceful, rural feel. Everyday essentials are just minutes away, Book your viewing today and find out wha 579 Highway 1 has to offer! (id:25286)
Exit Real Estate Professionals
79 Aberdeen Drive
Fall River, Nova Scotia
Welcome to 79 Aberdeen Drive. Located on St. Andrews Lake in Fall River, this 5-bedroom, 3.5-bathroom home offers the perfect blend of comfort, style, and lake views. Situated on almost 3.3 acres with 314 feet of lake access this 3,217 sq. ft. home is designed for both relaxation and entertaining. Step into a bright and spacious foyer, leading into a main living area filled with natural light. The open-concept kitchen features granite countertops, stainless steel appliances, and dual ovens, making meal prep a breeze. A propane fireplace warms the dining area, while hardwood floors add timeless elegance. The main level also includes a TV room, half bath, and laundry room for added convenience. Upstairs, the primary suite offers a private retreat with a walk-in closet, ensuite bath, and a bonus room?perfect for a home gym, office, or storage. Three additional bedrooms and a full bath complete the second floor. The fully developed walk-out basement includes a wood stove, 5th bedroom, full bath, and living space, providing endless possibilities for the extended family or guests. Outside, enjoy lake views from the newly updated composite decks (2024) or take a refreshing dip in the in-ground pool. The yard features mature trees, a fire pit, and a storage shed, creating a perfect outdoor oasis. A 2-car attached garage and a large paved driveway offer ample parking, while recent updates?including a new hot water heater (2024) and an electric ducted heating system (2024)?ensure modern efficiency. With its unbeatable location, stunning views, and thoughtful design, this Fall River lakefront home is ready for its next owners to enjoy. Welcome home, to 79 Aberdeen Drive. (id:25286)
Engel & Volkers
170 Main Avenue
Fairview, Nova Scotia
Back to market and at no fault of the Sellers or Home! Looking for an exceptional ?like new? home in the heart of a vibrant community? Look no further than 170 Main Ave in Fairview. A prime location, close to all amenities, minutes to downtown Halifax, and located in an area of a great family of schools. This home is fully transformed with classic timeless finishes. You're going to fall in love the moment you arrive, with updates that include windows, roof, new front covered porch, new Natural gas furnace, floors, kitchens, baths and the list goes on. The main floor welcomes you into the bright living room space with neutral tones, and beautiful long lasting vinyl flooring flowing into the chefs dream kitchen, with beautiful white new cabinetry, luxurious quartz countertops, and attractive backsplash. This space is the heart of the home, including a coffee bar, window bench, large island, perfect for everyone to gather around, tonnes of cabinet and countertop space, featuring new stainless steel appliances, including a gas stove, and access to the fully fenced backyard, with brand new fence, and patio, this space is showcased in natural light, ideal for leisurely evenings or entertaining guests. The main level is finished off with a lovely new powder room. Next the matching finishes, colours and updates carry you upstairs, where you will find 3 great size bedrooms, and a stunning 5 piece bath and laundry combo, beautiful tile shower and double vanity, and who doesn't love 2nd floor laundry! The high and dry basement is home to the new Natural gas furnace, water tank, and lots of clean storage space, with potential for future development for the growing family. This home is a must see! (id:25286)
The Agency Real Estate Brokerage
19020 Nova Scotia Trunk 7
Tangier, Nova Scotia
Visit REALTOR® website for additional information. Nestled on Nova Scotia's Eastern Shore, this custom-built 3-bedroom, 2-bathroom coastal retreat in Spry Harbour offers breathtaking views of its private cove & shoreline. Just moments from Taylor Head Provincial Park & the 100 Wild Islands, it sits on park-like grounds behind a privacy estate fence & wrought iron gate. With 312 feet of shoreline, a sandy cove, deep anchorage, & space for water sports, it?s a dream for outdoor enthusiasts. Extensively renovated in 2021/22, upgrades include a black metal roof, new wood stoves, three heat pumps, a 200-amp electrical system with generator panel, continuous wall insulation, & new siding. Two kitchens, living areas on both levels, and a garage-workshop add versatility. Located near Sheet Harbour for amenities & just 90 minutes to Dartmouth, this turnkey coastal haven is ready to welcome you. (id:25286)
Pg Direct Realty Ltd.
2135 Highway 221
Dempseys Corner, Nova Scotia
Nestled in the picturesque Annapolis Valley, 2135 Highway 221 in Aylesford, NS, is a jaw dropping rancher on 13+ acres of breathtaking land. Outdoor enthusiasts will love the private trails and rolling hills, perfect for hiking, dirt biking, and four-wheeling, while nature lovers can enjoy the lush, well-maintained yard with mature fruit trees, berry patches and space for a vegetable garden. The inviting front deck presents a perfect spot to enjoy your morning coffee or an evening refreshment while taking in the spectacular views of the Annapolis Valley. With over 3,000 sqft of thoughtfully designed living space, the open-concept main level is filled with natural light that flows in the spacious living room and large eat-in kitchen, which is equipped with new appliances and a cozy wood stove. The primary bedroom connects to the spa-like main bath with a soaker jet tub and walk-in shower, while two additional main-level bedrooms offer comfort and convenience. The rear foyer includes a main level laundry area and backyard access. The lower level expands the living space with a massive fourth bedroom, full bath, ample storage, and a second living area that can serve as a fifth bedroom if desired, plus a convenient walkout. Additional features include a heated attached double garage and a massive wired 24x60 detached garage/workshop, including an oversized front door for easy access for heavy machinery or recreational toys. A firewood shed adds extra storage and is easily accessible from the back door. Designed for accessibility, the home has ramped entries, is fully wheelchair-friendly, and includes a generator hook-up. The driveway light enhances nighttime visibility and safety. Heating is provided by radiant in-floor heating and the wood stove. Just minutes from highway access and amenities, this private yet convenient home is perfect for those seeking space, nature, and comfort! Don't miss this opportunity to make 2135 Highway 221 yours! (id:25286)
Exit Real Estate Professionals
18 Seven Lee Way
Oxford, Nova Scotia
Visit REALTOR® website for additional information. Stunning brand-new 3-bedroom bungalow, located in a modern subdivision close to all amenities! This home boasts a bright, open-concept kitchen, dining and living area that is flooded with natural light, creating a warm and inviting atmosphere. Three bedrooms and a full bathroom complete the main floor. The basement provides versatility and potential, with finished floor and drywall throughout. The second bathroom/laundry is fully finished, while the rest of the space remains wide open, ready to be tailored to your needs. Whether you envision additional bedrooms, a spacious recreation room, a home office, or a combination of all three, the possibilities are endless. With ICF construction, a durable metal roof, electric heating and municipal water and sewer, this home is built to last, offering energy efficiency and low maintenance. (id:25286)
Pg Direct Realty Ltd.
2823 376 Highway
Lyons Brook, Nova Scotia
Welcome to 2823 Hwy 376 in Lyons Brook, where your power bills will be next to nothing! This sweet bungalow is located just minutes outside of the Historical harbour town of Pictou. The home boasts 3 bedrooms on the main floor, with a bright eat-in kitchen, a spacious living room, a den, a full bath and a nice sized walk-in closet. The lower level houses an in-law suite with a full kitchen, living room, a full bath, bedroom window does not meet Egress standards, a rec room, cold room, boiler room and utility room. The property is an impressive 2.06+/- acres with a 25x40 garage/barn. Only 10 minutes to Caribou Beach off of the Northumberland Strait with the warmest ocean waters North of the Carolinas. You will also appreciate the water view from your front deck. Don't miss out on this one. (id:25286)
Sunrise Brokerage & Sales Ltd.
69 Ferguson Lane
Brule Point, Nova Scotia
Welcome to 69 Ferguson Lane where you can achieve the best of both worlds of a year round home with deeded access and beautiful views of the ocean. The home boasts an open concept with a kitchen, dining area and living room with a cozy wood stove for those chilly nights. Three bedrooms, a full bath and an ensuite off of the primary. The laundry is conveniently located in a room off of the primary. There is an attached garage to house your beach toys, gardening accessories, etc. The property is located only 10 minutes from the beautiful harbour front village of Tatamagouche and all it's great amenities. The Bread Basket Bakery is located within a walking distance for a nice homemade lunch and to grab some baked bread and lovely sweets. If you are a golfer, the Brule Point golf club is also located within walking distance. Picture yourself sitting on your deck overlooking the ocean, enjoying your favorite beverage while enjoying the sunset. What else would you ask for! (id:25286)
Sunrise Brokerage & Sales Ltd.
69 Ferguson Lane
Brule Point, Nova Scotia
Welcome to 69 Ferguson Lane where you can achieve the best of both worlds of a year round home with deeded access and beautiful views of the ocean. The home boasts an open concept with a kitchen, dining area and living room with a cozy wood stove for those chilly nights. Three bedrooms, a full bath and an ensuite off of the primary. The laundry is conveniently located in a room off of the primary. There is an attached garage to house your beach toys, gardening accessories, etc. The property is located only 10 minutes from the beautiful harbour front village of Tatamagouche and all it's great amenities. The Bread Basket Bakery is located within a walking distance for a nice homemade lunch and to grab some baked bread and lovely sweets. If you are a golfer, the Brule Point golf club is also located within walking distance. Picture yourself sitting on your deck overlooking the ocean, enjoying your favorite beverage while enjoying the sunset. What else would you ask for! (id:25286)
Sunrise Brokerage & Sales Ltd.
835 Herring Cove Road
Herring Cove, Nova Scotia
Welcome to 835 Herring Cove Road! Become part of the vibrant Herring Cove community with this charming home that blends classic character with modern, open-concept living. Featuring 3 bedrooms and 1.5 baths, this home is perfect for first-time buyers or those seeking a great development opportunity. Plus, enjoy the peace of mind of a brand-new hot water tank and ductless heat pump, ensuring comfort and efficiency for years to come. Have a green thumb? The property also has a well that the seller uses for the exterior hose, this is perfect for keeping a garden well hydrated without increasing your water bill. (id:25286)
Keller Williams Select Realty
1890 6 Highway
River John, Nova Scotia
This very well maintained three-bedroom river front home is located in the charming Village of River John. The main floor has a sunroom with a deck and views of the tidal river, half bath, full eat in kitchen and large living room. Second floor has three bedrooms and a full bath. The basement is concrete and has an entrance from both inside the house, and an outside walk up entrance. The garage is wired and has an EV charger installed, with a new electrical panel for connection to family trailers on the land if desired. There is also a sewer dump station installed by the house for your trailer. The barn is wired, has a loft and a deck to enjoy the activity on the river, birds and river craft. River John is a quiet community with a number of active groups and activities to join and enjoy, including a new pickle ball court. Only 15 minutes to Tatamagouche and 30 minutes to Pictou. Several sandy beaches are within a ten-minute drive, including Skinners Cove, Cape John and the well-known Rushton's Provincial Park! (id:25286)
Sunrise Brokerage & Sales Ltd.
108 Provence Way
Timberlea, Nova Scotia
Home is not complete and not viewable at this time. A quality home by Signature Homes . Welcome to your new dream home at 108 Provence Way! This stunning residential property offers a perfect blend of modern luxury and traditional charm, ensuring that you'll love every minute spent here. The fully finished three levels provide ample living space, while the three bedrooms and two full and two half baths provide plenty of room for you and your family. You'll love the elegant ceramic tile in the entry, mudroom, and bathrooms, while the vinyl plank on the main and upper floors and laminate in the rec room provide both style and durability. One of this property's best features is undoubtedly the beautiful hardwood staircase leading to the main and upper levels. You'll feel like royalty as you ascend this gorgeous feature, and it's sure to impress any guests you may have over. But the luxury doesn't stop there! You'll also enjoy the ductless heat pump, quartz countertops, a concrete driveway, and a landscaped lot that will have your neighbours green with envy. But what really sets this property apart is the stunning rear deck that spans the entire width of the house. This deck is the perfect spot to relax and enjoy the beauty of nature. Whether you're hosting a BBQ or simply enjoying a glass of wine after a long day, this deck is sure to become your new favourite spot. Don't miss out on the chance to make this incredible property your own. (id:25286)
Royal LePage Atlantic

