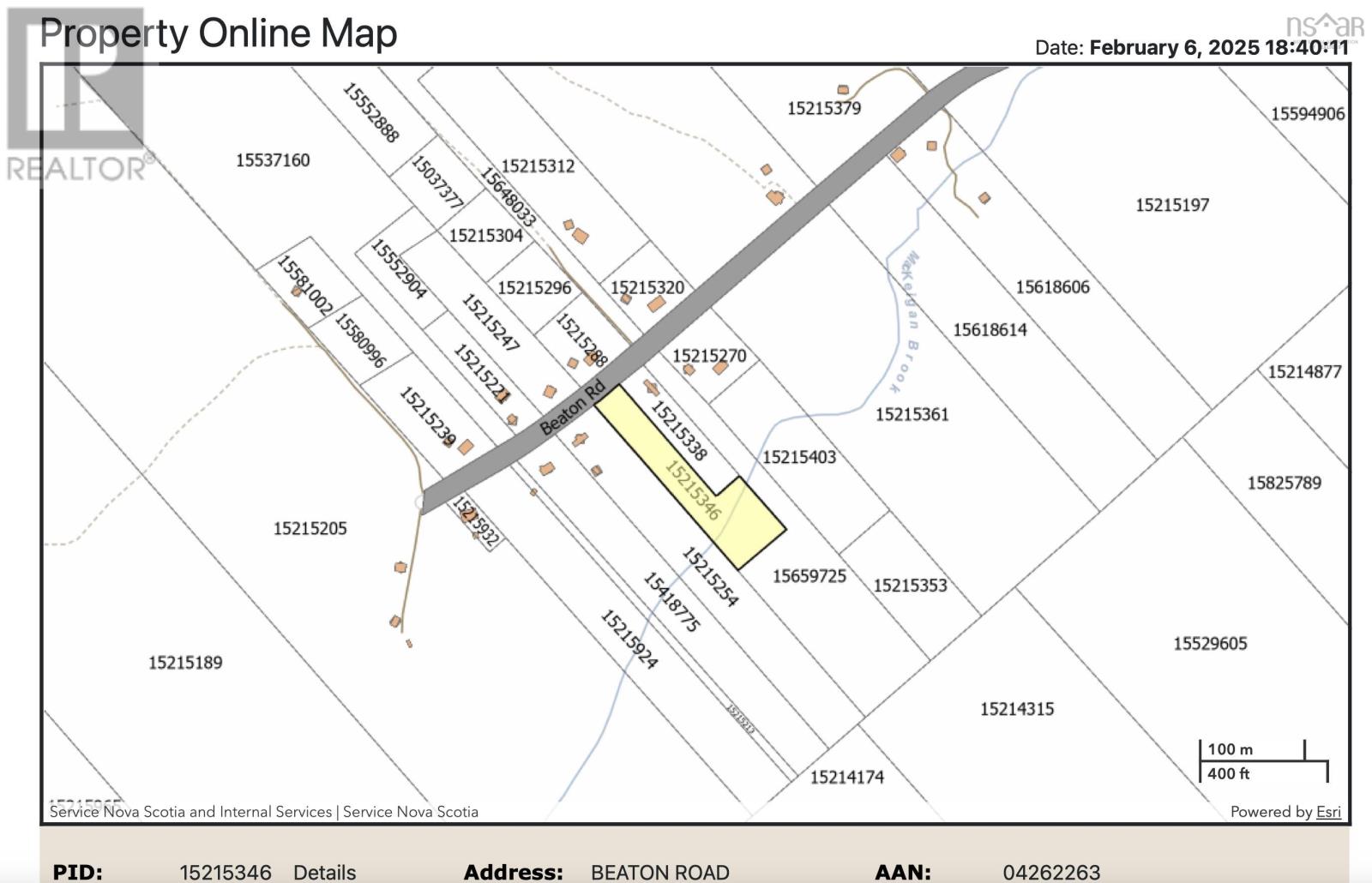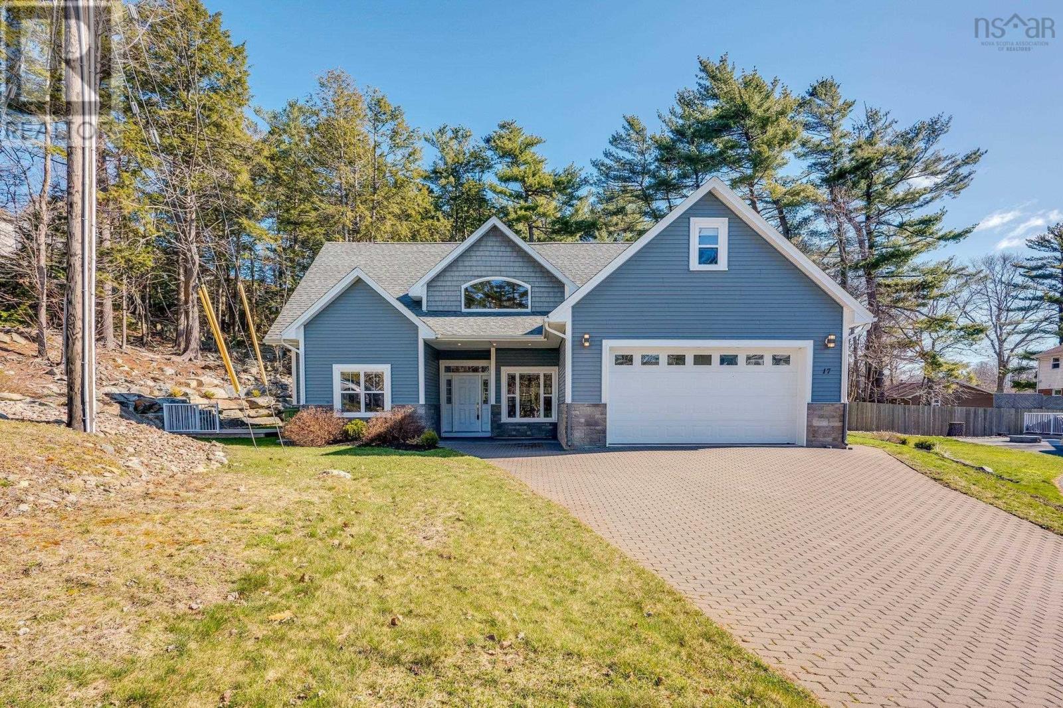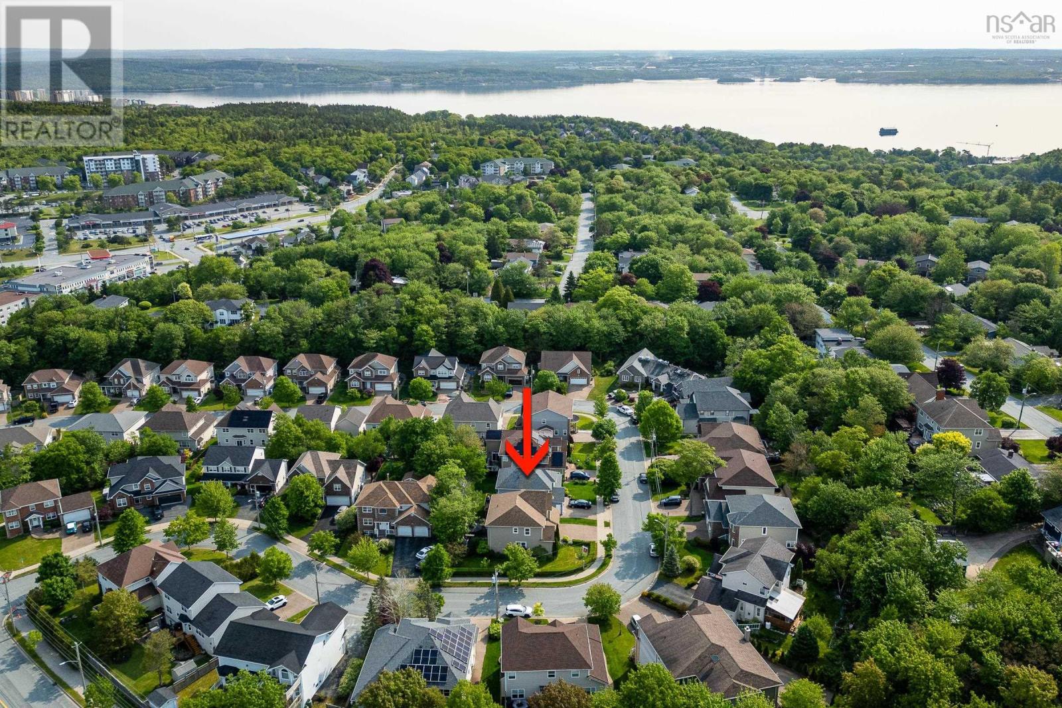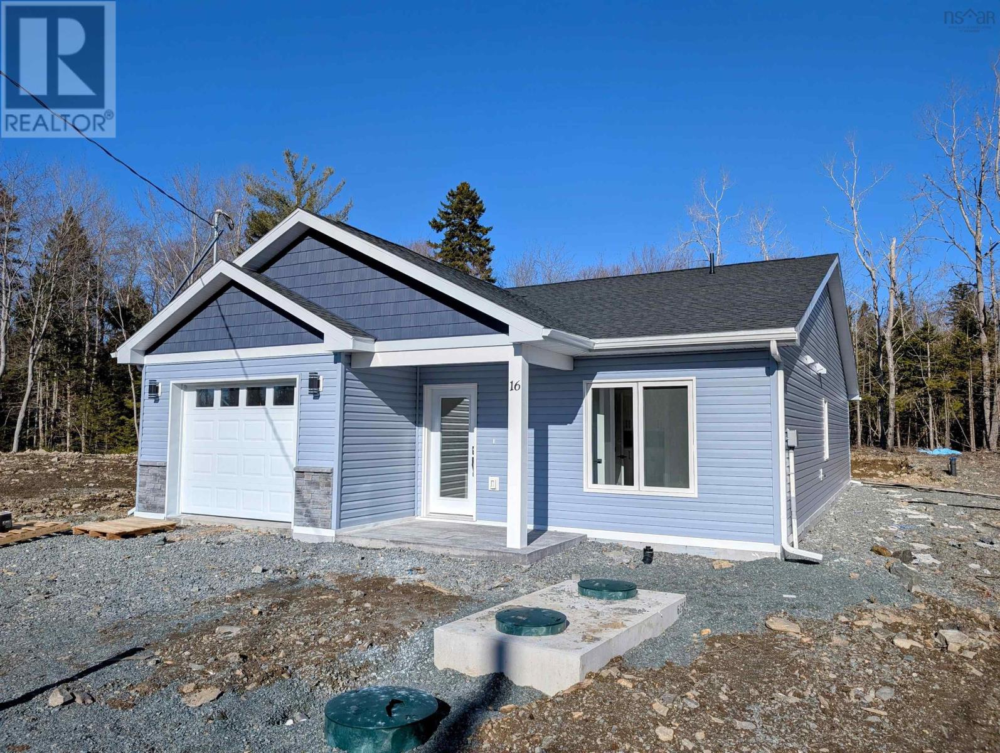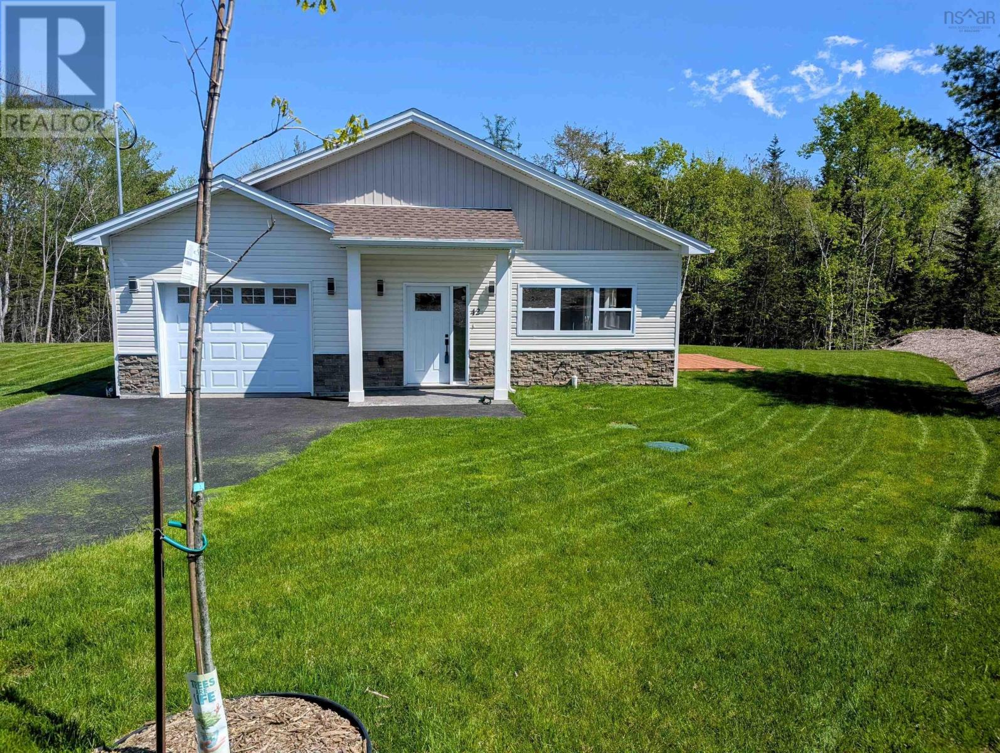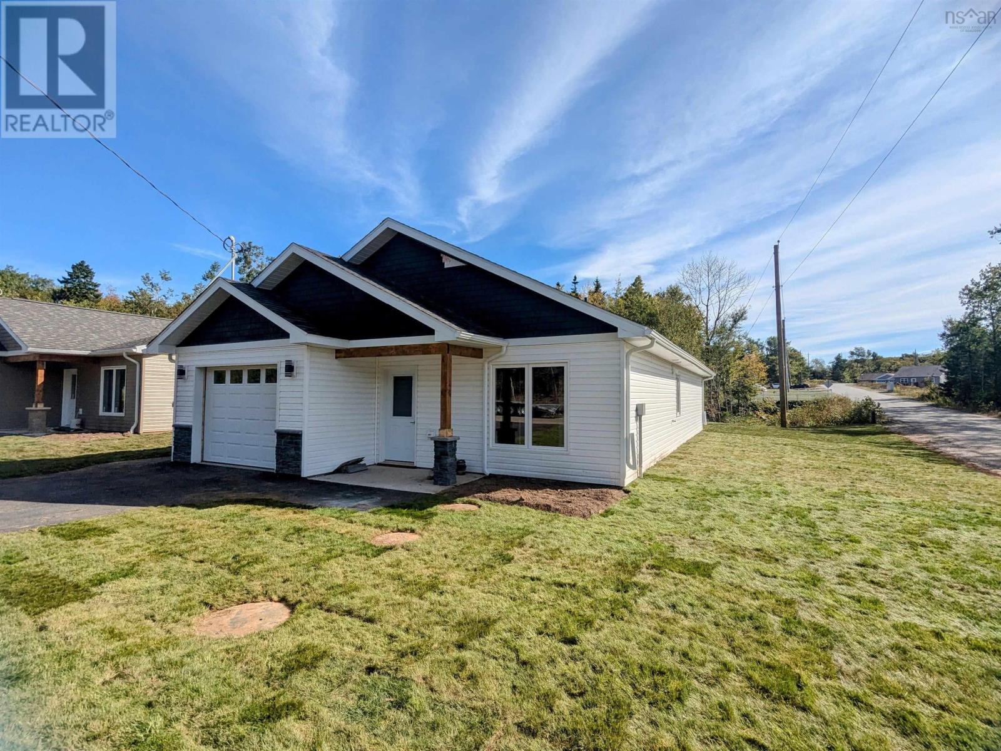Lot 14 Tidal Drive
Kempt Shore, Nova Scotia
2.9 acre waterfront lot with 165 feet water frontage on the Minas Basin. Close to several beaches, Cambridge Cliffs -Golf Course, 30 minutes to Windsor, or 20 minutes to Hwy 101, Exit 4. Lot has Power to it. Currently wooded and treed, ready for clearing for a very desirable direct view of the tidal Minas Basin. $105 Annual Association Fee for private road fee. Built in the Property Taxes. These waterfront lots do not come up for sale very often. (id:25286)
RE/MAX Nova (Windsor)
No# Beaton Road
Coxheath, Nova Scotia
Nestled in the scenic community of Cox Heath, Cape Breton, this expansive 4.7-acre lot on Beaton Road offers a perfect blend of privacy and convenience. Whether you're looking to build your dream home, invest in land, or create a private retreat, this property provides endless opportunities. Surrounded by natural beauty, yet just minutes from Sydney, it offers the ideal setting for those seeking space and tranquility without sacrificing accessibility. With its generous size and prime location, this lot is a rare find in a highly desirable area. Don?t miss this chance to own a piece of Cape Breton?s stunning landscape! Contact your agent today! (id:25286)
Exit Realty Specialists
Lot 11 Westside Loch Lomond Road W
Loch Lomond, Nova Scotia
PRICE REDUCED - Private Waterfront Lot 11 on Loch Lomond Lake - 8.63 Acres Looking for a peaceful and private freshwater retreat? This 8.63-acre lot offers an impressive 478 feet of pristine shoreline on Loch Lomond Lake in Richmond County, Cape Breton. Whether you're dreaming of a seasonal cottage or a year-round home, this property provides the perfect natural setting. Loch Lomond is a beautiful and serene freshwater lake known for its clear waters, excellent boating and fishing, and quiet atmosphere-ideal for relaxing, paddling, or enjoying nature. The area is popular for summer cottages and private getaways, yet also suited for full-time living. This property Land Use is Resource Taxable (vs Residential), non-resident deed transfer tax does not apply, making this a great opportunity for out-of-province buyers. The remote lot is: - Zoned Rural - Approx. 404 feet of road frontage along West Side Loch Lomond Rd - Surveyed and ready for development - PDCA Approved, Land Registered (ensures a smooth closing process) - Free of restrictive covenants or easements - Maintained year round with public winter plowing by Nova Scotia Public Works If you're seeking an affordable and peaceful property with ample privacy in a naturally stunning location, this is it. Copy-paste L/L into your browser for exact map location: 45.744413°, -60.613056° (no street view) For full listing details, go to Realtor.ca MLS® Number 202415085 (id:25286)
Cape Breton Realty
124-126 Hillcrest Avenue
Bible Hill, Nova Scotia
Welcome to 124-126 Hillcrest Avenue ? a spacious, well-kept side-by-side duplex located in the heart of Bible Hill. This property is a fantastic opportunity for both investors and owner-occupants, offering generous living space, upgraded features, and solid rental income. Each unit includes 4 bedrooms ? two upstairs and two downstairs ? perfectly suited for families or multi-generational living. A concrete block divider wall between the units provides enhanced fire safety and excellent soundproofing, adding to the comfort and durability of the home. Unit 126 features two fully upgraded bathrooms, while Unit 124 includes a convenient 1.5-bath layout. Both units come with fairly new washers and dryers, offering practical value for tenants. Unit 124 is currently rented for $2,400/month, with tenants responsible for their own utilities ? providing steady cash flow for the next owner. The property is connected to municipal water and sewer services, and the roof is approximately 6?7 years old. With reliable construction, upgraded finishes, and income-producing potential, this duplex is a rare find in a desirable community setting. Whether you're expanding your investment portfolio or seeking a home that offsets living costs with rental income, 124-126 Hillcrest Avenue delivers flexibility, comfort, and long-term value. (id:25286)
Exit Realty Specialists
17 Rowledge Lane
Bedford, Nova Scotia
Welcome to 17 Rowledge Lane?a refined, custom-crafted estate nestled on a quiet cul-de-sac in one of Bedford?s most coveted enclaves. Built with insulated concrete form (ICF) construction for enhanced durability, efficiency, and peace of mind, this residence offers an exquisite blend of timeless elegance and modern design. From the moment you enter, you're greeted by soaring cathedral ceilings, a striking hardwood staircase, and an open-concept layout that flows effortlessly throughout the main level?designed to offer the ease and comfort of one-level living. At the heart of the home is a chef-inspired kitchen featuring gleaming quartz countertops, an oversized island, and premium finishes?perfectly suited for both everyday indulgence and elegant entertaining. Step outside onto the composite deck, where you can take in serene views of the lush, tree-lined backyard?a private oasis ideal for relaxation or outdoor gatherings. The main-floor primary suite is a luxurious retreat, complete with a spa-like ensuite boasting a deep soaker tub, glass-tiled shower, double vanities, and a spacious walk-in closet. With all essential living spaces on the main level?including laundry and access to the heated double garage?this home is perfectly suited for those seeking the convenience of single-level living without compromise. Upstairs, two generously sized bedrooms are connected by a dramatic mezzanine that overlooks the great room below, while a bonus room above the garage offers endless potential for a home office, gym, or studio. Ideally located just minutes from top-rated schools, fine dining, shopping, and scenic parks, this extraordinary property combines luxurious living with everyday practicality in one of Bedford?s most desirable locations. (id:25286)
Royal LePage Atlantic
78 Pleasant Street
Springhill, Nova Scotia
Looking for a cozy starter home with potential? This storey and a half, two-bedroom, one-bathroom residence is situated in a prime location with everything you need close by. The main floor features a porch, eat-in kitchen, a comfortable living room, and convenient laundry facilities. A 100 amp breaker panel ensures electrical reliability, while a ductless heat pump provides efficient heating and cooling. Upstairs, you'll find two bedrooms and a four-piece bathroom, perfect for a small family, couple or single person. The property is walking distance to a new elementary school, high school, and a splash pad park, making it ideal for families. Additionally, a community college, recreation center, hospital, restaurants, and shopping are just a short drive away. With a bit of love and care, this home could be transformed into your perfect haven. Don't miss out on this opportunity to own a home in a convenient neighborhood! (id:25286)
Coldwell Banker Performance Realty
6568 Roslyn Road
Halifax, Nova Scotia
Ensuring the future growth of your investment while perfectly aligning with your budget today, this charming home in one of Halifax?s most desirable neighbourhoods offers an exceptional opportunity for homebuyers looking for both comfort and long-term value. The area is known for its tree-lined streets, strong sense of community, and easy access to urban conveniences. With nearby parks, schools, shopping, and dining, this home is ideally situated for both families and professionals. The neighbourhood continues to experience steady property appreciation, ensuring that this investment will grow in value over time. Located in the ER3 zone, this property also presents exciting redevelopment or multi-unit potential, amplifying its long-term value and flexibility. This well-maintained home has been freshly painted and features a new propane-combination forced air furnace, providing energy-efficient heating. The main level includes two bedrooms, a cozy living area, a functional kitchen, and a full bath, maximizing space and practicality. The basement has been updated with new flooring in the rec room, offering additional living space, while the attic remains fully usable, adding extra potential for storage or future customization. Beyond the home itself, the location offers convenient access to public transit, major roadways, and some of Halifax?s most popular recreational areas. Nearby, the Halifax Commons, Dalhousie University, and the downtown core are just minutes away, making commuting effortless. The area continues to see revitalization, with new developments and infrastructure improvements that further enhance property values. Whether you're looking for a comfortable home today with room to grow or a smart investment in one of Halifax?s most promising neighbourhoods, this property delivers on both. With its solid foundation, recent updates, and unbeatable location, this home is an excellent choice for those looking to settle in a vibrant, growing community. (id:25286)
Exit Realty Specialists
48 Castlepark Grove
Clayton Park, Nova Scotia
Welcome to 48 Castlepark Grove ? an impressive 4+1 bedroom, 3.5-bathroom home perfect for families seeking both comfort & elegance. Situated on a quiet, prestigious street, this property offers a serene retreat while remaining conveniently close to all the amenities you desire. As you enter the grand foyer you'll be greeted by an abundance of natural light that floods the open living spaces, accentuating the freshly professionally painted interior and gleaming hardwood floors throughout. To the right, a large main closet, half bath, & access to your built-in double garage. To your left, a formal living room with vaulted ceilings & a formal dining room. Moving through the home, you reach the heart of the house: a beautifully appointed kitchen with granite counters, newly professionally painted wood cabinetry, including a pantry & dedicated workspace, that flows seamlessly into the breakfast seating area and 2nd living/family room with propane fireplace and access to the back deck & yard. Each of the 4+1 bedrooms is generously sized, providing plenty of personal space for everyone. The primary suite is a true sanctuary, featuring a luxurious ensuite bathroom with a soaker Jacuzzi tub & walk-in closet. The 2nd bedroom features vaulted ceilings & walk-in closet. 2 more well-appointed bedrooms, full bathroom, & laundry room complete the upper level. The walk-out lower level offers its owners the option of an in-law/guest suite, featuring a large bedroom, full bathroom, and 2 large living areas. Outside, the well-maintained yard offers a private oasis for outdoor activities. Other features to note are the 5 yr old fibreglass oil tank, 7 year old roof, and low operating costs highlighting the homes efficiency. The neighbourhood offers a friendly community with parks, trails, and top schools just steps away, plus convenient shopping, dining, and recreation. Don't miss your chance to own this remarkable property at 48 Castlepark Grove. (id:25286)
Red Door Realty
16 Shadebush Walk, Meadow Ridge Estates
Upper Sackville, Nova Scotia
Explore the Shadebush plan at Meadow Ridge Estates in Upper Sackville, where convenience andcomfort come together in this thoughtfully designed one-level home. Offering 3 generously sized bedrooms and 2 full bathrooms, including a primary ensuite with a stunning 4-foot walk-in shower, this home is built for easy living. The open-concept layout creates a natural flow from the livingarea to the beautifully landscaped backyard, featuring a large stamped concrete patio?ideal for relaxing and taking in the peaceful greenbelt views. Additional features include a single-cargarage with a utility room, main floor laundry, and modern upgrades throughout. Just 20 minutes from Halifax, with more homes available and under construction?your new home awaits! Driveway and landscaping to be completed in the Spring. (id:25286)
Keller Williams Select Realty
41 Shadebush Walk, Meadow Ridge Estates
Upper Sackville, Nova Scotia
New construction, one level bungalow in Meadow Ridge Estates featuring 9 foot ceilings, large open concept flexible great room, perfect for entertaining, spacious kitchen offering lots of room tocook, mini ductless heat pump for energy efficient heating and air conditioning, large 12x14 deck off of the main living area opening to a spacious yard and a primary bedroom with a walk in closet and ensuite with a walk-in shower. Features also includes energy start construction, stone and board and baton exterior accents, a paved driveway, landscaped lot with top soil and sod and garage door opener and a 7 Year Atlantic Home Warranty. (id:25286)
Keller Williams Select Realty
30 Shadebush Walk
Upper Sackville, Nova Scotia
Discover the Shadebush plan at Meadow Ridge Estates in Upper Sackville, offering one-level living at its best. This home features 3 spacious bedrooms and 2 full bathrooms, including a primary ensuite with a luxurious 4-foot walk-in shower. The open-concept living area flows seamlessly intoa beautifully landscaped backyard with a large stamped concrete patio, perfect for enjoying the serene greenbelt views. Additional highlights include a single-car garage with a utility room,main floor laundry, and modern conveniences throughout. Located just 20 minutes from Halifax, withmore homes currently available and under construction. (id:25286)
Keller Williams Select Realty
9178 Highway 3
Maders Cove, Nova Scotia
Overlooking the waters of Mahone Bay to the rising sun, this settler's cape has stood for more than 200 years, nestled on a hillside below the Great Ridge. Owned by only three families since it was first built, this Georgian house was named "High Tree" after an ancient acacia that once stood at the edge of the knoll. Sailors used this tree as a marker to guide their schooners entering safe harbour. This home has always been well loved and cared for which is evident in the quiet presence it commands on the meandering, coastal highway between Mahone Bay and historic Lunenburg. One enters a sunroom at the rear of the house which leads to a cozy den - small hall with powder room and laundry to the left followed by an old-style country kitchen. The kitchen rests in its original position and still retains its original open dish cupboard and cooking hearth. The parlor and dining room at the front of the house are separated by a gracious front foyer with curving staircase. A new extension, just the other side of the kitchen, offers a large principal-bedroom suite with adjoining bath. This bedroom suite opens to its own covered verandah, a contemplative spot to enjoy the morning coffee as one rests one's eyes over the ocean. The second floor features a central hall with a Scottish dormer looking out to sea and three bedrooms in the eaves which share a bright and cheerful family bath. The larger of the three bedrooms runs from the front of the house to the rear and opens to an upper deck overlooking the rear garden. The house rests on a full, poured-concrete foundation and provides a well-lit workshop area and dry storage - exceptional for a home of this vintage. The house has been thoroughly and sympathetically renovated, sits surrounded by mature gardens and is comprised of more than 11 acres which run over the Great Ridge. The property offers broad views of the bay and is conveniently located just two minutes from town amenities. It has more than 200 feet of oceanfront. (id:25286)
Engel & Volkers (Lunenburg)


