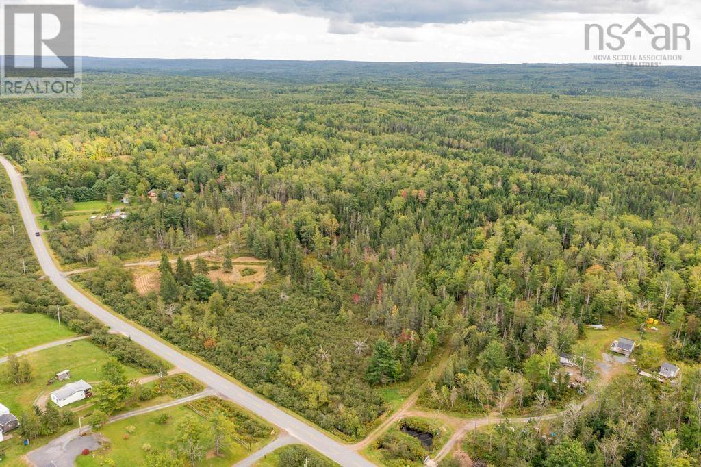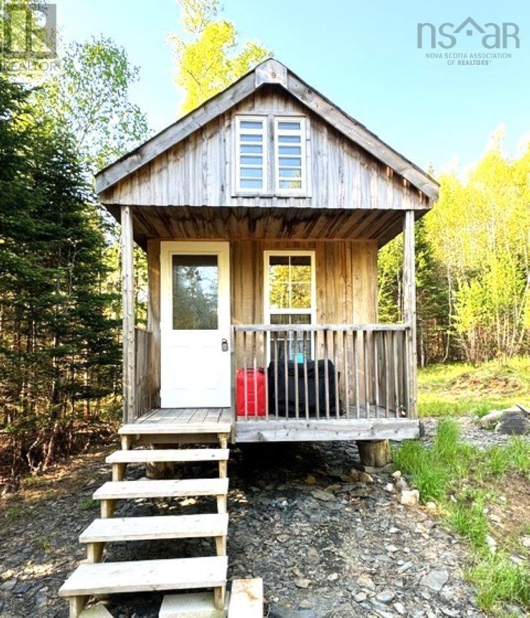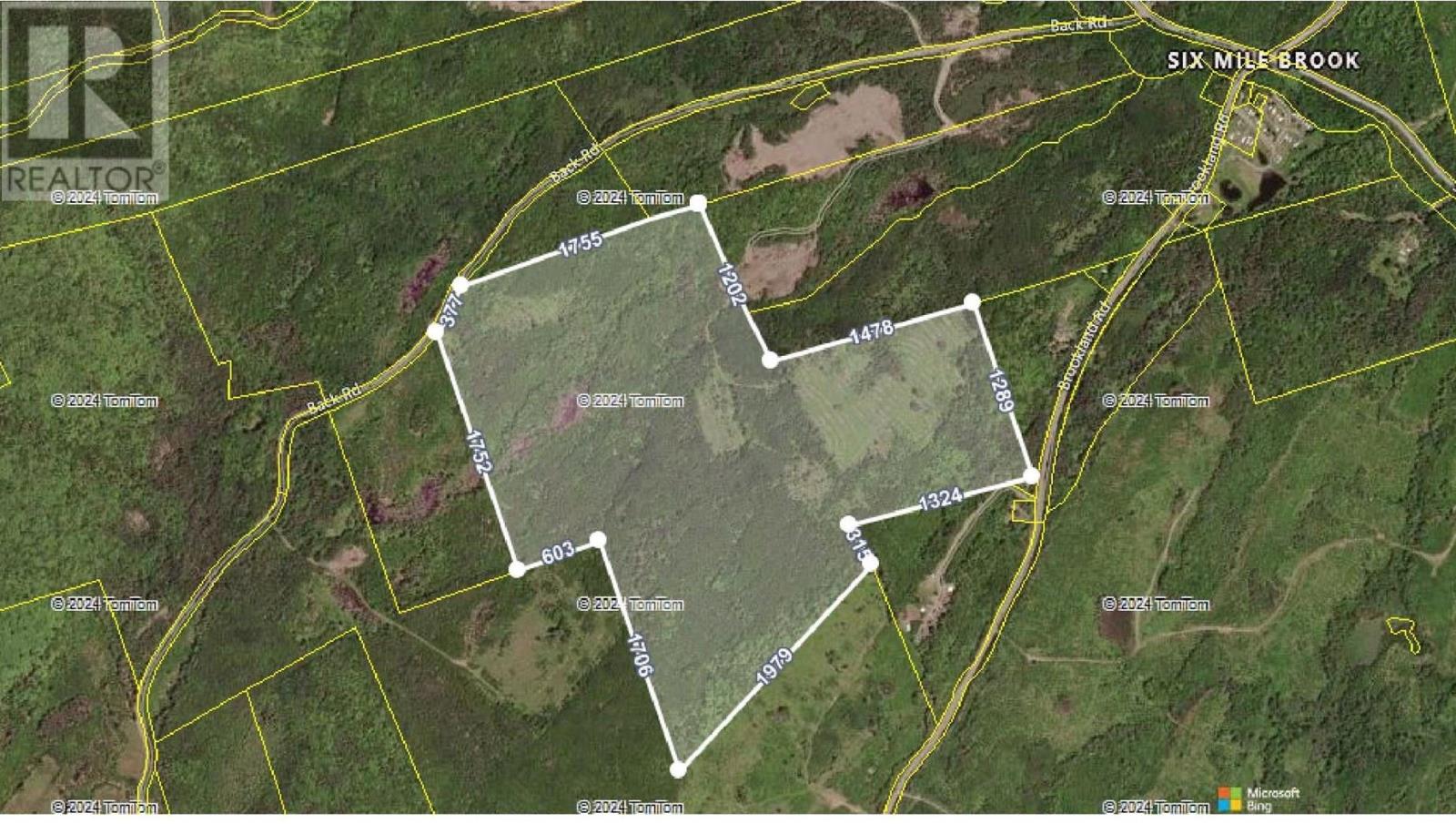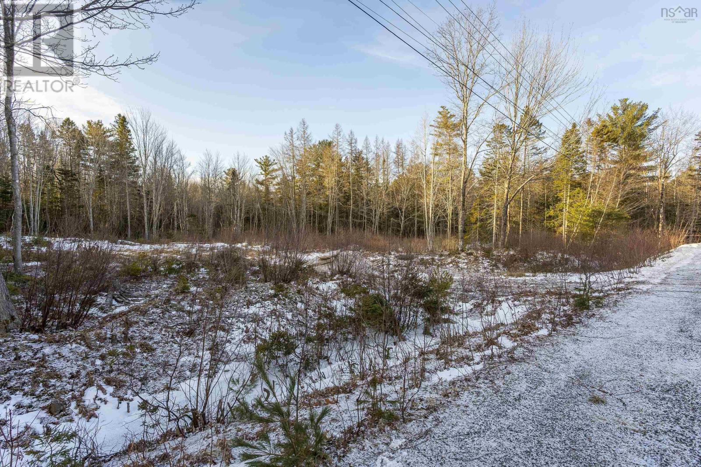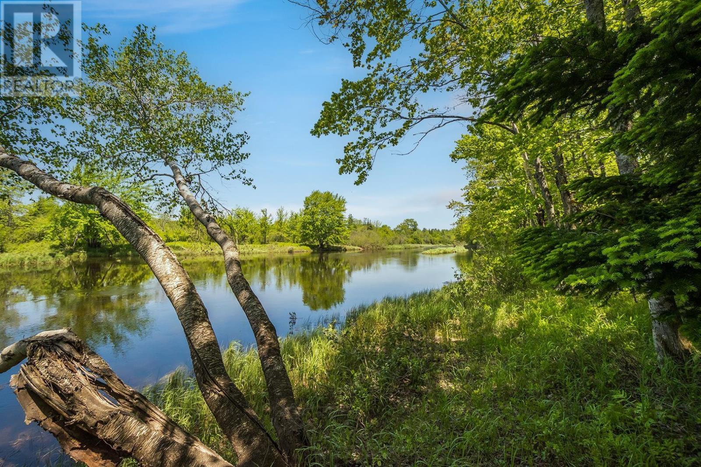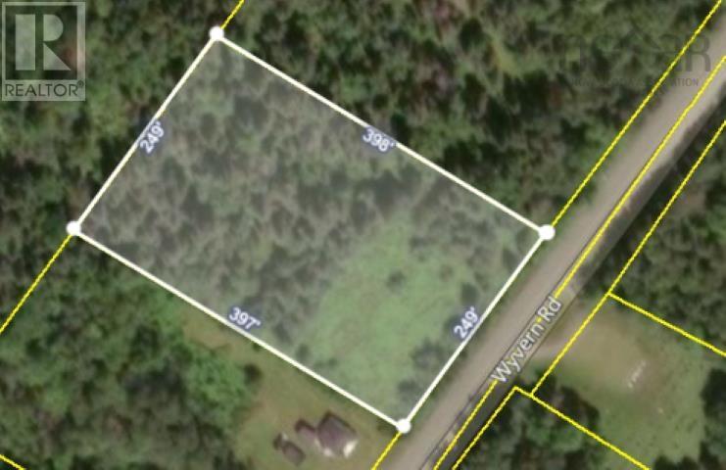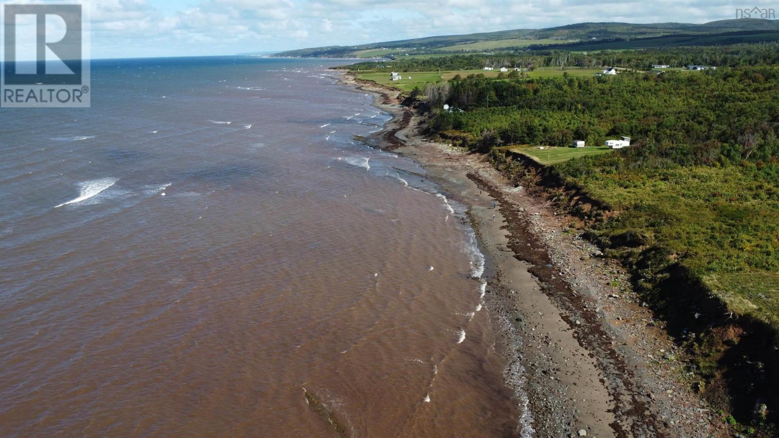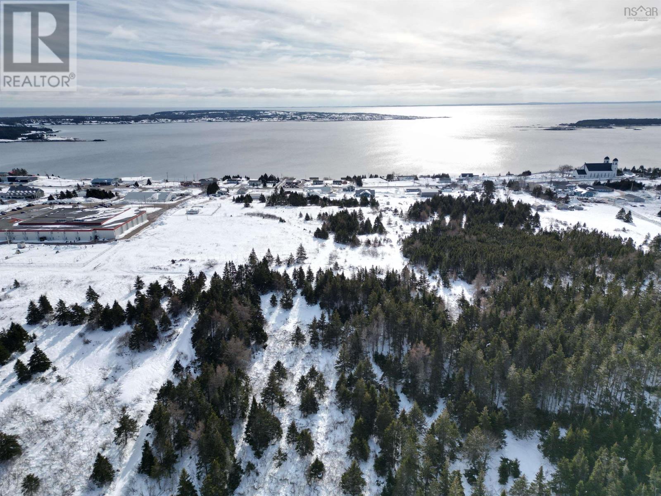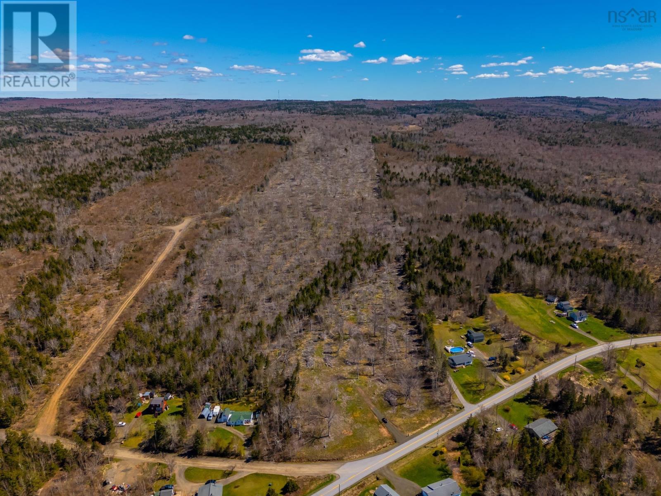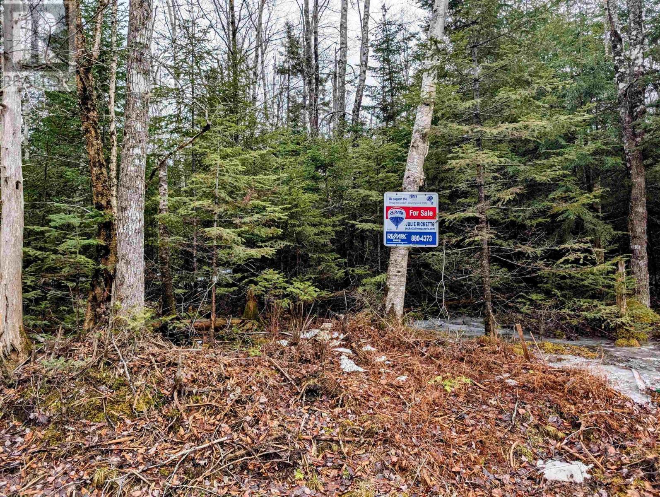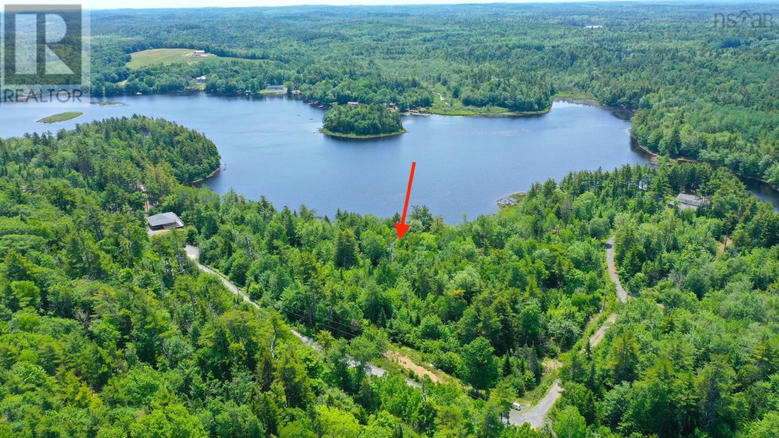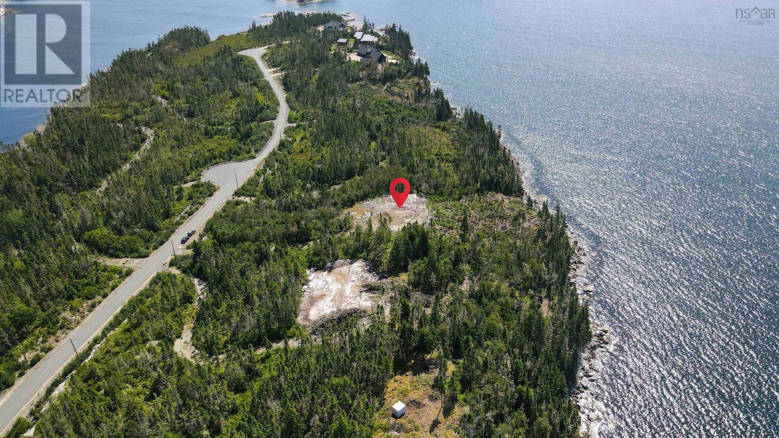Lot 1 Stewiacke Road
Lanesville, Nova Scotia
With a driveway already in place, this 11.8 acre property is ready to build your dream home. Peace, privacy and an amazing area to escape the hustle and bustle of the city. Just 10 minutes to Stewiacke and 30 minutes to airport or Truro (id:25286)
RE/MAX Nova
52 Down River Lane
Maplewood, Nova Scotia
Your Ideal Glamping Escape Awaits! Set in a tranquil natural setting, this cozy bunkie offers the perfect retreat for your next adventure! Fully equipped for convenience, it includes a portable cooking stove, mini fridge, compostable toilet, and a cistern water system. The lot is connected to electricity, with a pole being installed to provide power and enable Wi-Fi access. Inside, a versatile loft space awaits your finishing touches, ready to host a mattress for additional sleeping accommodations. Most of the furniture and all contents are included, allowing you to settle in and start enjoying your getaway immediately. Outside, you?ll find privacy and serenity, with a fire pit perfect for evenings under the stars. The property also offers deeded access to beautiful Sherbrooke Lake, where you can enjoy swimming, kayaking, fishing, and soaking in the peaceful lakeside ambiance. Located in the welcoming Parkdale community, you?ll have access to a variety of local amenities, including hiking trails, maple syrup production, and regular community events that bring neighbors together. As an added bonus, a brand-new RV is included, giving you even more comfort and flexibility. It has a spacious layout, lots of sleeping space, and premium living and kitchen areas. Don?t miss out on this unique glamping haven. Book your appointment today and start creating unforgettable memories! (id:25286)
Royal LePage Atlantic (Mahone Bay)
Lot Back Road
Six Mile Brook, Nova Scotia
Space to roam!! Looking for that opportunity just 15 minutes outside of town? This could be the one. Approx. 170 Acres of land. Access already in place on the boundary of one side with existing logging road (partially overgrown). A mixture of some mature trees, younger growth, and some cleared spaces (id:25286)
Turning Point Real Estate Limited
23 Huron Court
Meadowvale, Nova Scotia
Dreaming of Building your Forever Home? This lot just may be the place your looking to put down a foundation. Located minutes from Greenwood, Kingston or Middleton. Down a quiet cul-de-sac you'll find an oversized lot of 4.57 acres with R-2 zoning. A good portion has already been cleared and close to being ready to build your new home! (id:25286)
Royal LePage Atlantic (Greenwood)
Lot 1 Old Post Road
Enfield, Nova Scotia
Discover the unparalleled potential on Old Post Road. An expansive vacant land property located in the picturesque region of Enfield, Nova Scotia. Spanning over 139 acres with a breathtaking 2000 feet water frontage, this prime real estate offers a unique opportunity for developers and investors seeking a versatile and high-value investment. Zoned R-7 (Rural Estate) and boasts a variety of permitted uses that make it an ideal site for a wide range of development projects. A carefully crafted easement allows easy access through neighboring lot to the portion of land on both sides of the brook.Whether you're envisioning a tranquil residential estate, a bustling community hub, or a productive agricultural venture, this property can accommodate your ambitions. Permitted Uses Include: Residential Development: Single-unit and two-unit dwellings, CSA approved mobile homes, and daycare facilities for up to 14 children. The property also supports business uses and pet care facilities in conjunction with dwellings. Community and Institutional Uses: Open spaces, parks, nursing homes, residential care facilities, and fraternal halls, offering numerous opportunities to build community-focused amenities. Agricultural and Resource Uses: General and intensive agricultural activities, forestry operations, and private indoor riding barns, making it an excellent choice for agricultural developments. This land is strategically located with convenient access to major transportation routes and local amenities, ensuring easy connectivity and enhancing its appeal for future residents and businesses. The serene, natural surroundings provide a peaceful environment that can be transformed into an exclusive rural retreat or a vibrant community center. Invest in Enfield and unlock the potential of this extraordinary property. (id:25286)
Royal LePage Atlantic
Lot 1 Highway 486
River Philip, Nova Scotia
Discover the perfect canvas for your dream home on this 2.3 acre vacant lot, located directly next door to 2851 Wyvern Road, River Philip. This prime piece of land offers serene surroundings, with the potential to create your own private oasis. Enjoy the natural beauty of the area, with its lush landscapes and proximity to amenities. Situated less than 10 minutes from the Trans-Canada Highway for easy commuting, and approximately 30 minutes to nearby beaches, this location combines convenience with tranquility. With agricultural zoning, the possibilities for gardening or homesteading are endless. Seize this opportunity to build you ideal retreat in a picturesque and peaceful setting. (id:25286)
Hants Realty Ltd.
Lot 7 Shore Road
Lismore, Nova Scotia
Breathe in the ocean air, soak your legs in the water, and enjoy a stunning viewy time of day. This breathtaking location is a r of the ocean anare find, especially with 3.75 acres of land available for your cottage or year-round home. Come see it for yourself and make your decision! (id:25286)
Blinkhorn Real Estate Ltd.
Acres Bouchers Lane
Arichat, Nova Scotia
Are you looking for a piece of land that is conveniently located near amenities, schools and other resources? Look no further! This large lot is situated in the lovely community of Arichat, Nova Scotia. Not only is it in close proximity to a school, but it also has easy access to water and is just a short drive away from the beach. Build your dream home on this beautiful piece of land or perhaps subdivide into smaller lots!! With many nearby amenities, you'd never have to travel far to get what you need. A large piece of land in the heart of the community that offers lots of value with its prime location. Don't miss out on this amazing opportunity to develop or own land in this wonderful community. Act fast and make it yours today! (id:25286)
Keller Williams Select Realty(Sydney
Shore Road West
Youngs Cove, Nova Scotia
A great 78+/- two parcel ID acre lot with stunning views of the Bay of Fundy. this elevated lot located in Youngs Cove offers a driveway, easy access to power and fiber-op internet, is partially cleared and ready for your dream home. The property has been approved for a septic system, and there is a open permit to widen the driveway entrance. Enjoy privacy, good neighbors, watching the fishing boats, birds and wildlife while only minutes from historic Annapolis Royal or Bridgetown. (id:25286)
RE/MAX Banner Real Estate
75-4 J Ramsey Road
Wittenburg, Nova Scotia
Surveyed, wooded lot (hard and softwood) in the country - a beautiful spot to build your home or cottage. Located approximately 30 minutes to Truro, 10 to Stewiacke, 35 to the airport and 45 to Dartmouth Crossing, you can get away from it all without giving up proximity to amenities. Just under 1.5 acres of nature in a lightly developed area gives you the best of both worlds. General Rural zoning allows for many opportunities. Also a great investment, priced well below assessed value. (id:25286)
RE/MAX Nova
East Clifford Road
Lunenburg, Nova Scotia
Beautiful southwest facing lot on popular Rhyno Lake. With almost two acres and 155 feet on the water, this is one of the last available pieces of paradise close to Bridgewater. You get two lakes with this lot, since when you're done exploring Rhyno Lake, you can paddle through the passage to the larger Seven Mile Lake. Protective covenants and a rough access road/partial driveway are in place. Fees for the year round private road are 250/year (id:25286)
Engel & Volkers (Lunenburg)
Lot 7 Commodores Drive
Aspotogan, Nova Scotia
Build your dream home with breathtaking views of the Atlantic Ocean and Aspotogon Harbour on this approximate 2 acre lot. Amazing scenic routes from both Halifax and from Chester, close to a number of amazing Nova Scotia beaches including Bayswater. Enjoy spectacular sunsets from your deck and home with coveted southwest exposure. Located just 50 minutes from Halifax, 15 minutes from Hubbards and 15-20 minutes from Chester facing lot is located in an exclusive private subdivision, Oceanpoint Estates with protective covenants in place. Lot 7 offers a more gradual slope to the oceanfront (164' of waterfrontage) than some of the other lots in Oceanpoint and has had significant clearing to the water's edge, the base pad for a home has been laid, there is also a permit for a septic system in place. Underground conduit leads from a granite driveway up to the building pad with electric service and fibre optic internet/wifi. Building renderings can be provided upon an accepted offer. Need to get to Halifax's international airport? Easy, an hour away. (id:25286)
Sutton Group Professional Realty

