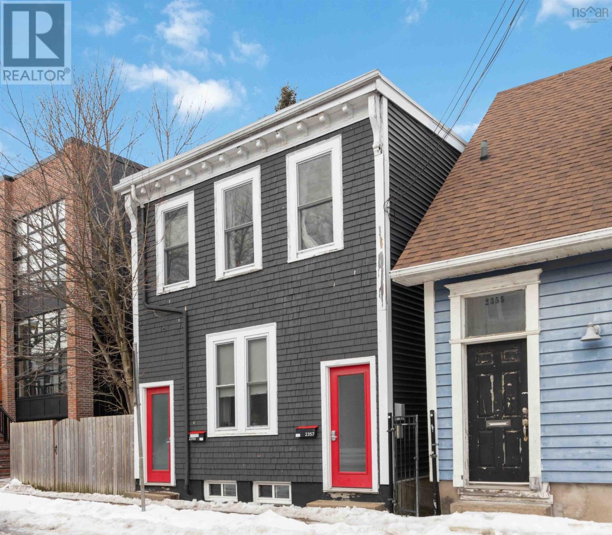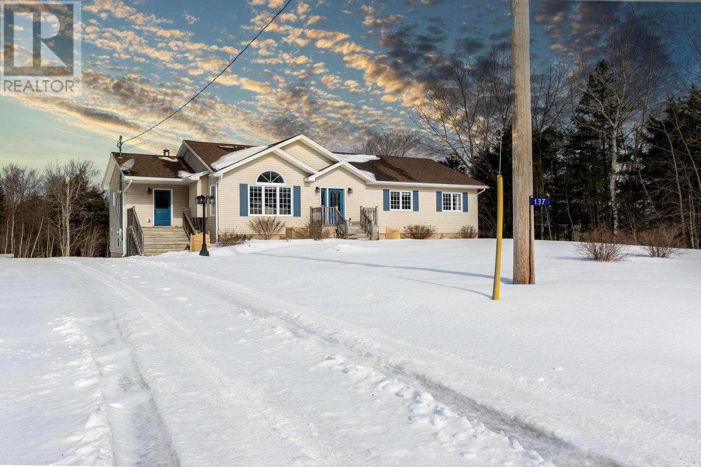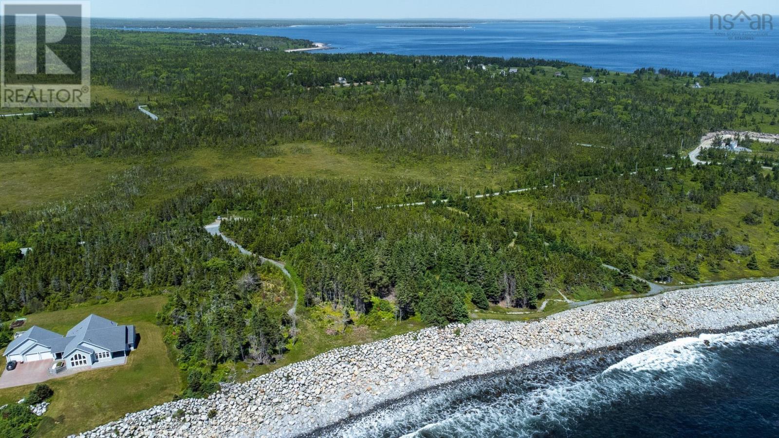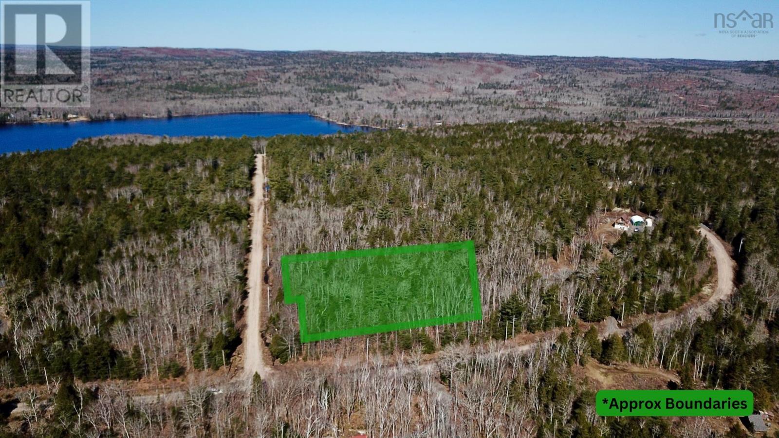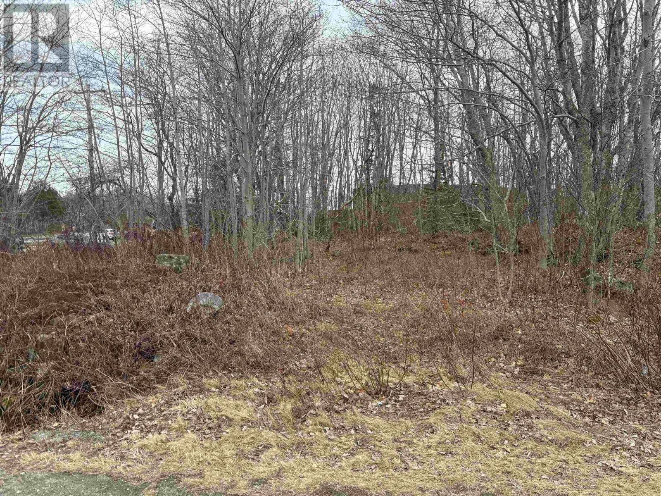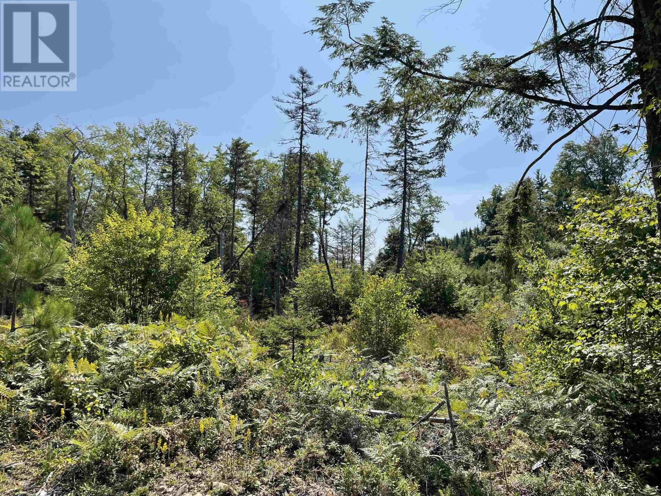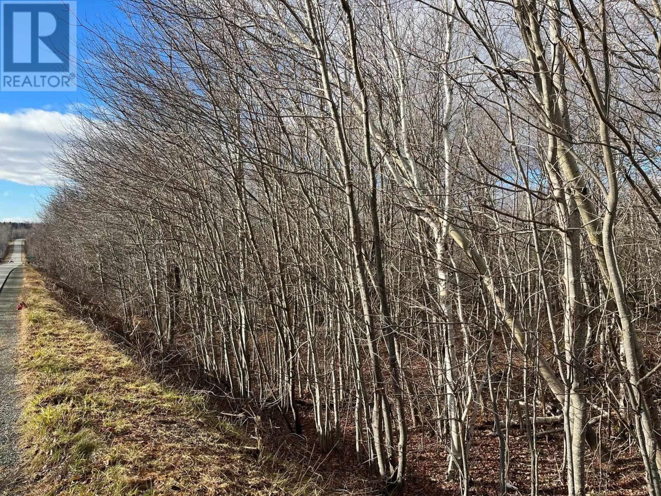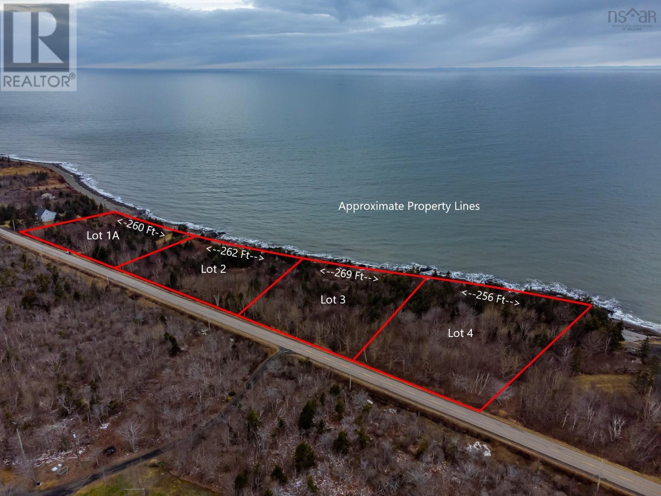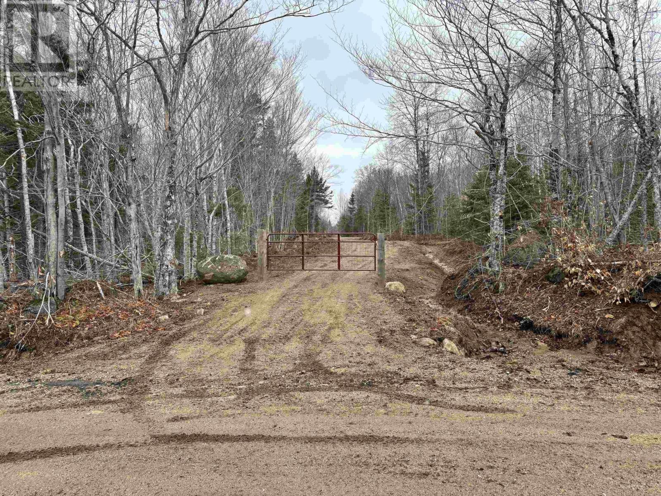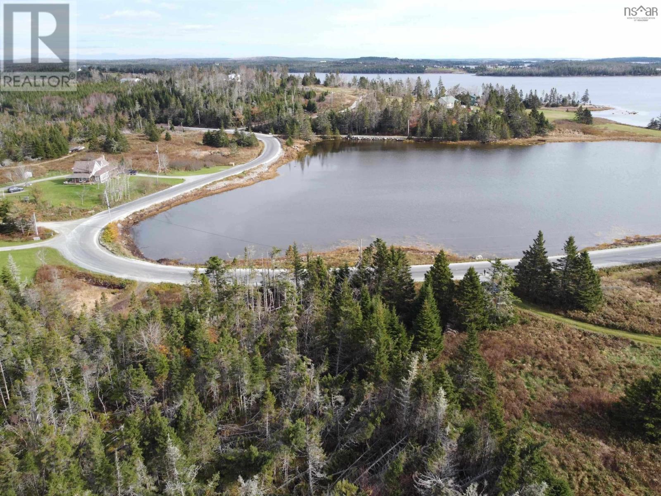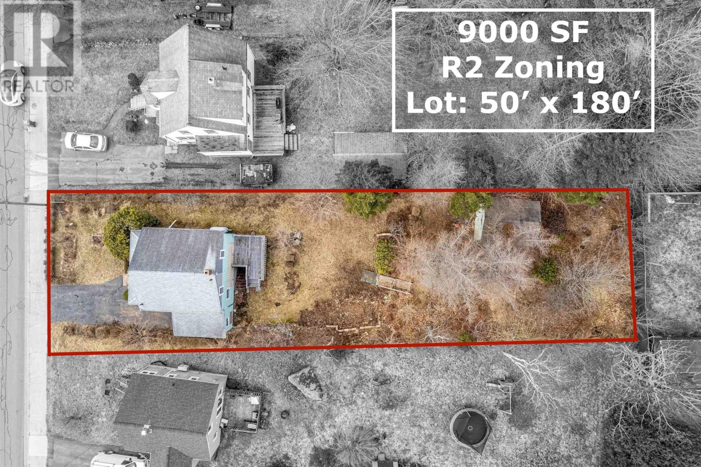2357-2359 Creighton Street
Halifax Peninsula, Nova Scotia
This character-filled historic house has 2 bright, spacious over/under flats, with potential for a 3rd basement studio unit. There are 2-parking spots in back, accessed from Gerrish Lane, making this a truly rare offering in the highly desirable North End! 2357 Creighton is a charming 2-bedroom 2-bathroom upper flat, ideal for owner occupation. Offering an open concept kitchen/living/dining room, a back bedroom with ensuite with soaker tub, a large 2nd bedroom, and 2nd washroom with a glass shower. This unit has original softwood flooring with the addition of hardwood flooring in the back bedroom and in-floor radiant heat under the new tile floor in the front washroom. A hemlock island was repurposed from the original wall studs, keeping a sense of history within the new kitchen. Bespoke/milled pieces were added, including bathroom vanities, living room bookcase, and a large moving wall in the back bedroom. The upper flat has a 2nd staircase at the back, leading to the backyard parking area, a dedicated basement laundry room, and a large storage room. 2359 Creighton is a 2-bedroom 1-bathroom main floor flat also with custom millwork, including a bunk bed with wrought iron rail and ladder. The flooring was replaced with beech, and some repurposed original floors. This unit has a deck, access to a small greenspace, and parking. Both units have access to the basement (which is dry) for dedicated laundry facilities. The rest of the space could be ideal for a studio apartment, with exposed brick and ironstone feature wall. Located in Halifax?s historic North End, known for its vibrant arts scene, locally owned businesses, and close-knit community. Conveniently close to downtown, this property is only 3 blocks from the popular Halifax Commons with playing fields, a skating Oval, off-leash dog areas, and most recently, an architecturally designed swimming facility. Nearby Agricola and Gottingen Streets are filled with cafés, restaurants, boutiques and many other amenities. (id:25286)
Canoe Realty - 14497
137 Whitney Maurice Drive
Enfield, Nova Scotia
Welcome to 137 Whitney Maurice Drive, a beautifully updated and spacious home in the heart of Enfield. This 4-bedroom, 3-bath property offers modern comforts, recent upgrades, and a versatile layout?perfect for families, multi-generational living, or those seeking additional rental potential. Step inside to find a bright and inviting living space featuring a brand-new fireplace, ideal for cozy evenings. The home has seen numerous updates, including a new ducted heat pump (installed just 5 months ago), new front doors, and a new slider door, enhancing both efficiency and aesthetics. The kitchen is equipped with newer appliances, ensuring modern convenience. One of the standout features of this home is the fully equipped in-law suite downstairs, complete with a stove, fridge, and washer/dryer hookups?a fantastic option for extended family or guests. Outside, the property boasts a detached double-car garage with a loft, providing excellent storage or potential workspace. The garage roof has been recently updated with new shingles, adding to the home?s durability. With its thoughtful upgrades and flexible living spaces, this home is truly move-in ready. Don?t miss your chance to own this exceptional property?schedule your viewing today! (id:25286)
RE/MAX Nova
Lot 7 Pierce Point Road
Western Head, Nova Scotia
Embrace the essence of coastal living with this extraordinary property nestled along the rugged shores of the Atlantic Ocean. Witness nature's grandeur with spectacular bold crashing surf, all complemented by breathtaking western sunsets painting the horizon. Spanning 2.3 acres with approximately 268 feet of ocean frontage, this parcel offers an unparalleled opportunity for those seeking exclusivity and serenity. Situated within a gated community, privacy is paramount, ensuring tranquility amidst the captivating surroundings. Yet, convenience is not compromised, with mere minutes separating you from pristine sand beaches, world-class golf courses, and delectable dining options. Ease of access is assured with road and power infrastructure already in place, along with a gravel driveway awaiting your arrival. While enjoying the freedom to craft your dream retreat, covenants ensure the preservation of the area's natural beauty and integrity. Conveniently located close to Liverpool and a just over an hour from the vibrant city of Halifax, this property presents an unparalleled opportunity to embrace coastal living at its finest. Seize the chance to own a piece of paradise where the allure of the ocean meets the comforts of home. (id:25286)
Bryant Realty Atlantic
Lot 71 Snowy Owl Trail
Vaughan, Nova Scotia
Beautiful 3.7 acre lot, with Deeded access to falls lake. Enjoy the nearby activities all year long with Bent Ridge Winery & Brewery, golf courses, On-Tree adventures, Ski Martock and more all within a beautiful 10 minute drive. This lot is conveniently located only 2 minutes from Hwy 14, NSLC, gas station and convenience store and only 15 minutes to Windsor for all your big shopping needs. Come live or cottage with ease. (id:25286)
Exit Realty Town & Country
Lot Pid# 70047113 Old Port Mouton Road
White Point, Nova Scotia
This treed vacant lot offers a fantastic opportunity to build your ideal home in a prime location, just minutes from downtown Liverpool. Situated next to the local elementary school and close to other schools, this property is perfect for families. Enjoy the nearby white sand beaches, only a short drive away, as well as the convenience of Highway 103 for easy commuting. This is a great opportunity to own land in a desirable area, with easy access to all local amenities and the beauty of nearby beaches. (id:25286)
Exit Realty Inter Lake
Lot 62 Acres Caribou Island Rd
Caribou Island, Nova Scotia
An exceptional opportunity awaits the new owner of this 62-acre parcel on Caribou Island. Ideally located about halfway down the picturesque island, the property is surrounded by the pristine beaches of the Northumberland Strait. Just a short walk east, you'll find MacKenzie Beach Park (The Dragline), while Waterside Beach Provincial Park is a quick five-minute drive to the west. With no restrictive covenants, this land offers endless possibilities?whether you envision building your dream year-round home or vacation retreat, subdividing into building lots, or developing your very own family compound. (These are just a few ideas; the buyer is responsible for confirming the feasibility of any future development.) Large parcels of land on Caribou Island are a rare find?don?t miss out on this incredible opportunity! (id:25286)
RE/MAX Nova (Halifax)
Lot 5 Albany New Road
Albany New, Nova Scotia
This unique acreage offers a rare chance to own a private retreat, mostly surrounded by Crown land, ensuring unparalleled privacy and access to nature. Whether you?re looking for a peaceful escape, a recreational property, or a place to build your dream home, this land provides endless possibilities. With vast wilderness right at your doorstep, outdoor enthusiasts will appreciate the opportunity for hiking, hunting, and exploring the beauty of the surrounding landscape. Despite its secluded feel, this property is conveniently located just a short drive from Caledonia and the renowned Kejimkujik National Park, known for its stunning scenery, hiking trails, and rich history. Albany New Road has recently been upgraded to within a few hundred feet of entering this property, improving accessibility and making it even easier to enjoy this hidden gem. Whether for personal use or investment, this acreage offers the perfect blend of privacy, convenience, and nature. (id:25286)
Exit Realty Inter Lake
Lot 5 Little Egypt Road
Pictou County, Nova Scotia
Welcome to a picturesque canvas of opportunity nestled in Pictou County. This expansive lot, spanning over 6 acres of wooded landscape, awaits your vision and imagination. Located in a tranquil and mostly undeveloped area, just a short drive from town, this parcel offers the perfect blend of seclusion, accessibility, and convenience. Whether you envision a private abode tucked away in the woods, a nature lover's sanctuary, or a potential investment opportunity, this lot provides a myriad of possibilities. (id:25286)
RE/MAX Nova (Halifax)
Lot 3 Shore Road West Road
Phinneys Cove, Nova Scotia
Sublime 1.77 acre oceanfront lot in picturesque Phinney's Cove. This lot is surveyed with 269 feet of Bay of Fundy frontage that has been approved for septic. This wooded lot is level with easy access to the shore, power and fiber-op internet. Enjoy country living, easy access to Annapolis Royal and Bridgetown, an ever-changing seascape and lots of seafood! Additional adjacent lots are available. (id:25286)
RE/MAX Banner Real Estate
Lot Pid 05046693 Victory Road
Victory, Nova Scotia
This beautiful 42-acre property, located not far from Kiji National Park, offers the perfect blend of seclusion and accessibility. With a public road leading to a gate entrance, the land provides easy access while still offering plenty of privacy. A small landing has been cleared off, making it ideal for parking an RV or setting up a campsite. Originally cut about 25 years ago, the land has since seen significant regrowth, creating a lush and thriving natural habitat. A true hunter?s dream, this property is teeming with wildlife, including big game, small game, and a variety of birds. Whether you're an avid hunter, a nature enthusiast, or someone seeking a peaceful retreat, this land offers endless possibilities. With its close proximity to Kiji National Park, you'll also have access to even more outdoor adventure opportunities. (id:25286)
Exit Realty Inter Lake
Lot Gammon Road
West Quoddy, Nova Scotia
Welcome to the community of West Quoddy on the Eastern Shore of Nova Scotia, this 6.8 acre piece of land is situated on Gammon Road which is just off the main road (Highway 7) and only 12 minutes from the Village of Sheet Harbour and all amenities. Property has good elevation on one side that would offer views of the harbour and also includes a small piece of land across the road with waterfront access in the cove. A great spot to launch the kayaks and explore the 100 Wild Islands. The property will need to be migrated to the new land registry system before closing and the size of the land might change slightly to allow for the smaller parcel across the road, measurements will come later once completed. Enjoy seaside living now, book your viewing today! (id:25286)
Century 21 Trident Realty Ltd.
28 Rockingstone Road
Halifax, Nova Scotia
Welcome to 28 Rockingstone Road. This original 1,154 sf single-family home sits on a large 9,000 sf R-2 zoned lot that is ready to be re-imagined, re-purposed or re-built! This is a fantastic opportunity in a well-established neighborhood. The area offers easy access to schools, transit, downtown, shopping, nearby parks and trails. Redevelopment on the street has already commenced. Here you can also build a semi-detached home with a secondary rental suite making this a smart option for homeowners, investors or those seeking multigenerational living under the same roof. Conceptual building plans are on file and available to help set the vision. Come take a look and imagine the possibilities! (id:25286)
Red Door Realty

