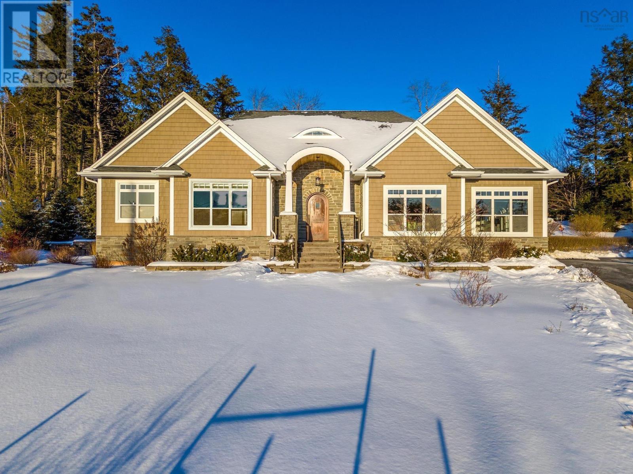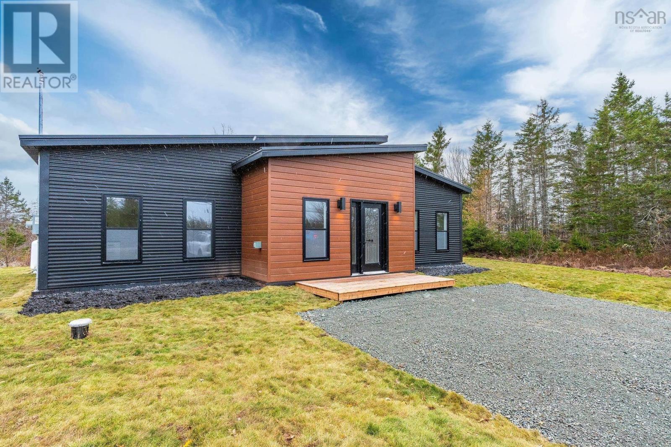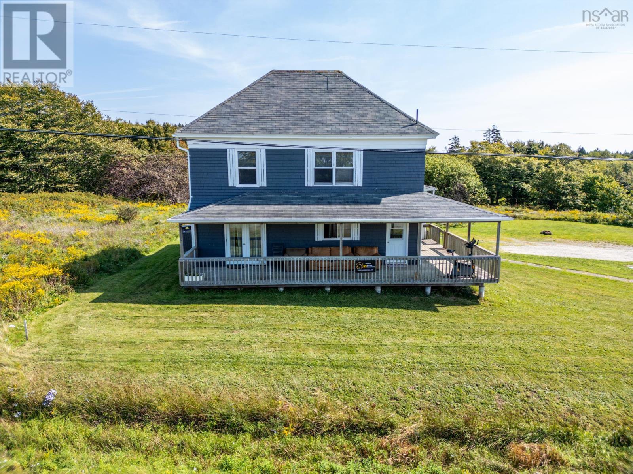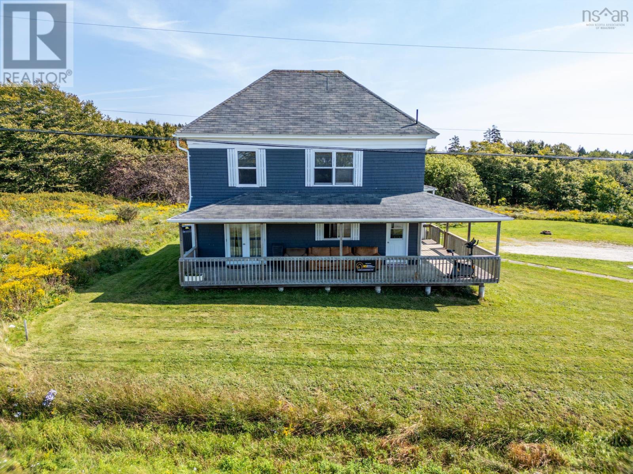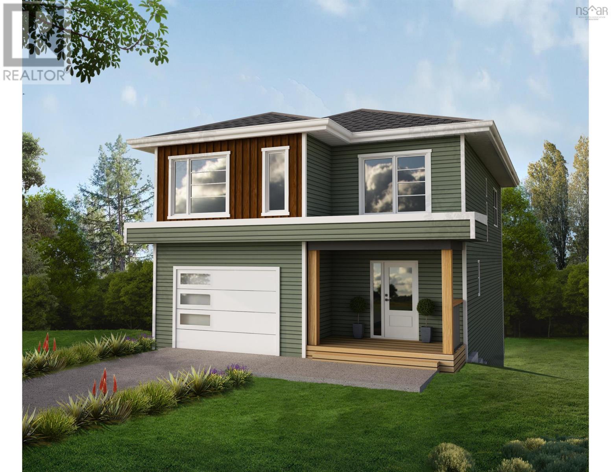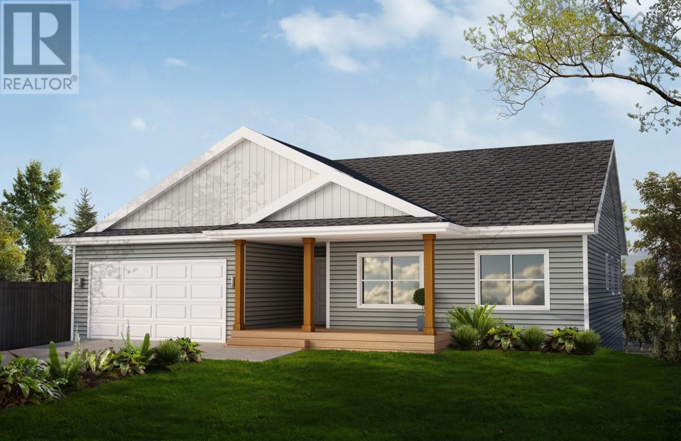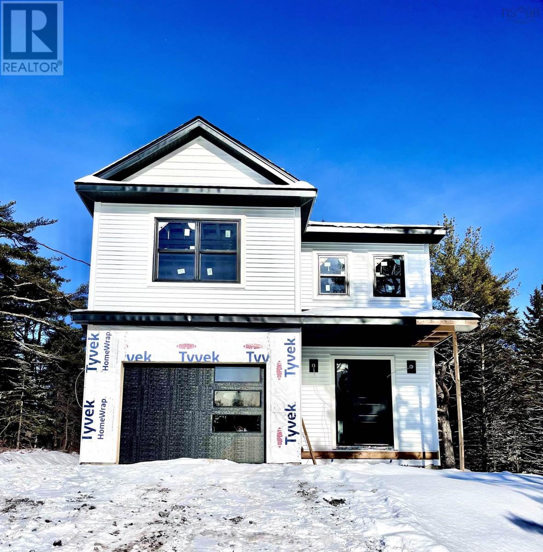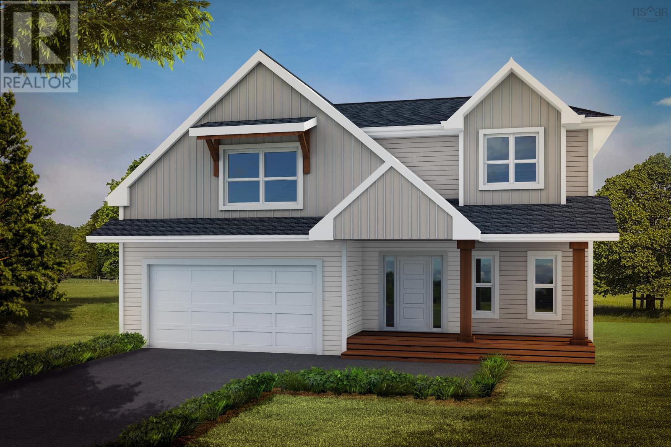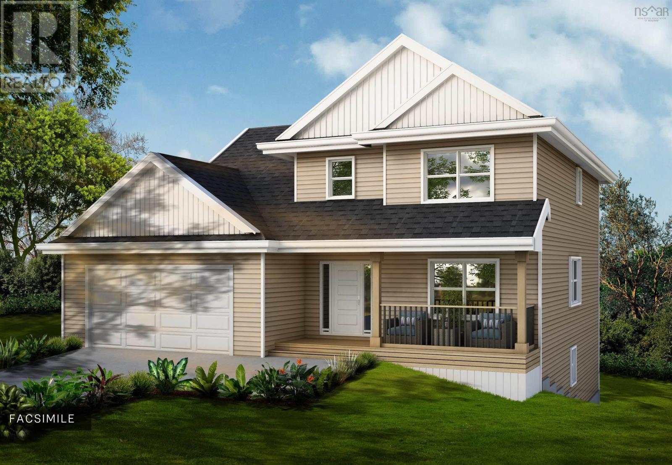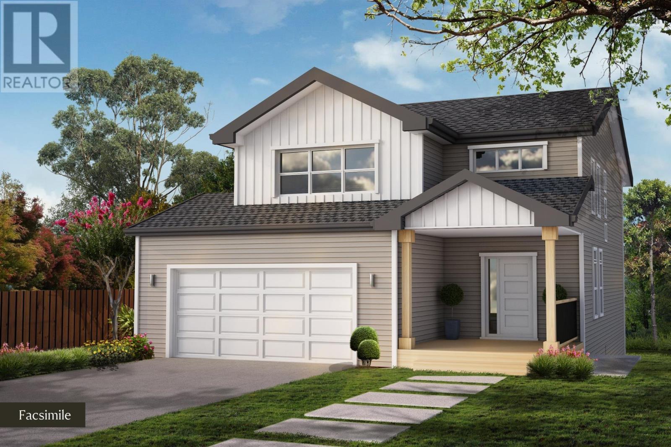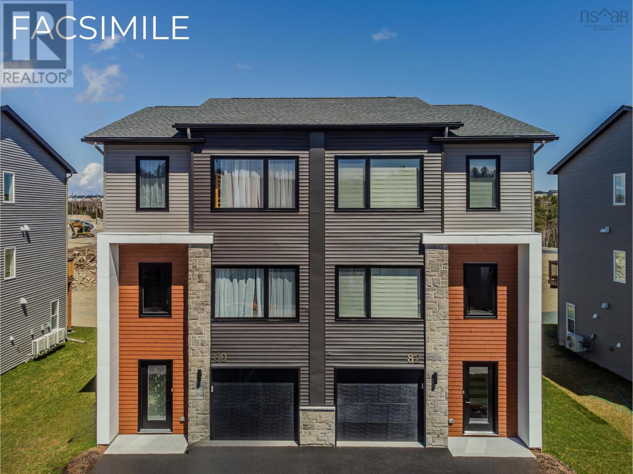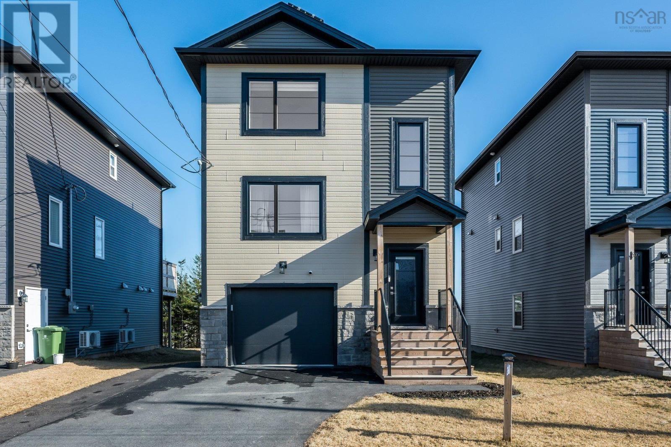48 Dungarry Close
Fall River, Nova Scotia
Nestled into the mature landscape on a spacious, private lot is this custom built & meticulously maintained 10 yr old executive bungalow in beautiful St. Andrews West. Steps to Kinsac Lake, this one-owner property has been thoughtfully designed & professionally curated for upscale family living with no detail overlooked. The open concept primary living spaces include a gracious barrel-vaulted entry, enormous great room with fireplace, and stunning designer kitchen & dining area with walk-in pantry, custom lighting and & high-end appliances and finishes. Walk-out to the covered deck w/ built in BBQ hook up from this space. The bright primary suite with fireplace, stunning 5pce ensuite & enormous walk-in dressing room will delight even the most discerning buyers. The sunny second bedroom is conveniently in this wing of the home. The laundry, mud room & powder room completes the upper floor plan. Downstairs, you will find an enormous rec rm with 9? ceilings, 2 other bright bdrms which share a full bath, gym plus excellent storage & flex space. Enjoy the extensive professional landscape and hardscaping in the private yard incl. 135? Arbourstone retaining wall, hot tub rough-in, 16? x 16? shed, double garage, 400 AMP service, hot water heater ?22, & more. Pre-inspected for your peace of mind. Exquisite Fall River living awaits; welcome home! (id:25286)
Royal LePage Atlantic
192 Harmony Ridge Road
Harmony, Nova Scotia
Welcome to the Onyx, a distinguished B Wall Developments home that seamlessly blends modern elegance with the tranquility of country living. Situated on a spacious one-acre lot in the peaceful community of Harmony, this three-bedroom, two-bathroom accessible home offers both comfort and convenience. Designed with thoughtful detail, The Onyx features a spacious layout perfect for family living and entertaining. Each bedroom is generously sized, with the primary suite providing a private retreat complete with an ensuite bath. Large windows flood the home with natural light, enhancing the inviting atmosphere. Built for efficiency, this home boasts propane in-floor hot water heating and a heat pump for both heating and air conditioning, ensuring year-round comfort. Plus, with a LUX new home warranty, you can enjoy peace of mind knowing your investment is protected. Located just a short drive from Truro, The Onyx offers easy access to amenities and highway connections while allowing you to embrace the serenity of rural living. Don't miss the chance to make this exceptional home yours! (id:25286)
Royal LePage Atlantic (Enfield)
18 Mark Melanson Road
Little Brook, Nova Scotia
This charming two-story home, located in the village of Little Brook within the Municipality of Clare, boasts an unbeatable location right across from the golf course. Perfect for a spacious family residence or an income-generating property, the main floor features a kitchen, living room, den, two bedrooms, a full bath, and a laundry room. Upstairs, you'll find another kitchen, living room, full bath, and two more bedrooms. The home includes an attached single garage and a wraparound deck along the front and side. Conveniently close to local amenities, it's also a short drive to the 101 highway, providing easy access to Yarmouth and Digby. (id:25286)
RE/MAX Banner Real Estate(Yarmouth)
18 Mark Melanson Road
Little Brook, Nova Scotia
This charming two-story home, located in the village of Little Brook within the Municipality of Clare, boasts an unbeatable location right across from the golf course. Perfect for a spacious family residence or an income-generating property, the main floor features a kitchen, living room, den, two bedrooms, a full bath, and a laundry room. Upstairs, you'll find another kitchen, living room, full bath, and two more bedrooms. The home includes an attached single garage and a wraparound deck along the front and side. Conveniently close to local amenities, it's also a short drive to the 101 highway, providing easy access to Yarmouth and Digby. (id:25286)
RE/MAX Banner Real Estate(Yarmouth)
Lot 433 Everwood Avenue
Hammonds Plains, Nova Scotia
Nestled in the new development, an extension of the current Everwood Avenue, 30 minutes from Halifax with all the amenities you need only 10 minutes away. Indulge in The Elm, this contemporary two storey offers over 2,000 square feet of living space across 3 finished levels, 3 bedrooms and 4 bathrooms. You will have plenty of space for your current family or for your future family to grow into. Contemporary styling, this home provides premium standard selections, the comfort of a ductless heat pump, quartz countertops, spa inspired ensuite, chef?s kitchen, and an open concept living space,making this home fully equipped for buyers needs and wants. This location is prime with country living close to the city, and shops and restaurants close by. All this, and along with the confidence of a 10-year Atlantic Home Warranty and a 1 year builders warranty to commence at closing, this home truly has it all. (id:25286)
Engel & Volkers
Lot 404 345 Everwood Avenue
Hammonds Plains, Nova Scotia
Ramar Homes is excited to introduce The Oasis, a stunning bungalow located in the newest phase of Everwood Avenues development. This thoughtfully designed home offers single-level, open-concept living, featuring a chef-inspired kitchen, spacious dining area, great room, 3 bedrooms, and 2 full baths ? all on the main floor. Perfectly suited for any lifestyle, whether you are downsizing or a growing family, this home is customizable to your needs. Premium features include a ductless heat pump, quartz countertops, a spa-like ensuite, and a kitchen pantry. Enjoy the best of both worlds with peaceful country living just 30 minutes from Halifax and shops and restaurants only 10 minutes away. With the added peace of mind of a 10-year Atlantic Home Warranty and a 1-year builder?s warranty starting at closing, this home is sure to sell quickly. (id:25286)
Engel & Volkers
50 256 Bailee Drive
Tantallon, Nova Scotia
Welcome to Glen Haven Estates, a coastal community on the scenic Lighthouse Route, 35 minutes from Halifax with all the amenities you need only 7 minutes away! This contemporary two storey offers over 2,000 square feet off living space across 3 finished levels, 3 bedrooms and 4 bathrooms. You will have plenty of space for your current family or for your future family to grow into. Contemporary styling with high quality stone veneer exterior finish, black windows and doors, an electric fireplace, quartz countertops and two ductless heat pumps makes this home fully equipped for buyers needs and wants. Wake up and walk into your chefs kitchen with a walk-in pantry, and an open concept living space to enjoy the sunrise over the St. Margarets Bay. This location is prime with various beaches, walking trails, coffee shops, restaurants and a Marina close by. Relaxed living at its finest. All this, and along with the confidence of a 10-Year Atlantic Home Warranty and a 1 year builders warranty to commence at closing. This home truly has it all. (id:25286)
Engel & Volkers
Lot 434-A Everwood Avenue
Hammonds Plains, Nova Scotia
Nestled in the new development, an extension of the current Everwood Avenue, 30 minutes from Halifax with all the amenities you need only 10 minutes away. Indulge in The River, an exceptionally versatile two-storey home that is sure to leave a lasting impression! Enjoy quality finishes designed to offer a seamless open-concept floor plan. With 4 bedrooms and 4 baths, this home offers a fully finished basement featuring a spacious rec room, complemented by the convenience of a fourth bedroom and bath, making it an ideal choice for a growing family.The double car garage allows plenty of room for parking and storage, a feature to cherish during the winter months. This home provides premium standard selections, the comfort of a ductless heat pump, quartz countertops, and a spa inspired ensuite. Inquire today for all the details. This location is prime with country living close to the city, and shops and restaurants close by. All this, and along with the confidence of a 10-year Atlantic Home Warranty and a 1 year builders warranty to commence at closing, this home truly has it all. (id:25286)
Engel & Volkers
Lot 432-A Everwood Avenue
Hammonds Plains, Nova Scotia
Ramar Homes brings you ?The Kinloch?. Nestled in the new development, an extension of Everwood Avenue, this property offers seclusion and privacy. The Kinloch offers a modern open concept main floor, a spacious kitchen with island, walk-in pantry, and a convenient den/home office. You will love the the mudroom off the garage, which is the perfect catch all space and the covered front veranda, perfect for keeping an eye on kids playing in the front yard or just enjoying a peaceful morning coffee. The upper level is home to a large primary suite with walk-in closet and 4 piece spa-inspired ensuite, two good size bedrooms, full bath and laundry room. Fully finished on all three levels, the finished basement provides a 4-pc bath, 4th bedroom, rec room, and storage room. The attached double car garage allowing plenty of room for parking, a feature to cherish during the winter months. This development will be very comparable to their most recent development in Highland Park on Soaring Way. The surrounding area also offers several walking trails that lead to lakes and wildlife, making it perfect for nature lovers. (id:25286)
Engel & Volkers
Lot 435-A 400 Everwood Avenue
Hammonds Plains, Nova Scotia
Ramar Homes brings you ?The Canso?, a versatile 2-storey home. Nestled in the new development, an extension of Everwood Avenue, this property offers seclusion and privacy. You could call this your new home, with 4 bedrooms, 4 baths, fully finished basement with walkout and double car garage. The main floor features an open concept design with kitchen, dining room and family room, perfect for entertaining friends and family. Upstairs, showcases a spacious primary bedroom with spa-inspired en-suite and walk in closet, and 2 more large bedrooms, full bath and laundry room. Fully finished on all three levels, the finished basement provides a 4-pc bath, 4th bedroom, and rec room. The attached double car garage allowing plenty of room for parking, a feature to cherish during the winter months. This development will be very comparable to their most recent development in Highland Park on Soaring Way. The surrounding area also offers several walking trails that lead to lakes and wildlife, making it perfect for nature lovers. (id:25286)
Engel & Volkers
74b 78 Colonial Crescent
Halifax, Nova Scotia
ASK ABOUT OUR OPTIONS FOR LEGAL SECONDARY BASEMENT SUITES! Amara Developments is introducing ?The Stirling? - a unique and distinctly modern executive semi-detached home in the newest phase of McIntosh Run Estates in Halifax. This exquisite 4 bedroom, 3.5 bathroom three-level FULLY ABOVE GRADE design with the garage in the basement offers a stylish and attractive floor plan with main floor living spaces on both sides of the centred kitchen. With the sun entering the home from both the front and back, entertain family and friends in your open-concept kitchen with a sit-up island, plenty of on-trend storage cabinetry, and gorgeous quartz counters, or lounge on your 14x10 rear deck, perfect for BBQ season. Upstairs is host to a large primary bedroom with a walk-in closet, a stunning ensuite with double vanity, laundry closet, and two more bedrooms for growing families. The downstairs will not feel so "down" as the lower level is grade-entry and has a walkout basement to the backyard. A 4th bedroom, rec room, and full bathroom complete a compelling lower level, ideal for teens or family members looking for privacy. First-time and investment buyers alike will appreciate the many attributes of this exciting new design: efficient electric heating with a ductless heat pump, high-end water-resistant laminate floors on three levels, NO laminate counters, gorgeous modern fixtures, and finishes, just minutes to downtown Halifax, close to walking trails, restaurants, shopping, ideal bus routes, you name it! We want you to fall in love and you will! (id:25286)
Royal LePage Atlantic
26 Sam Crescent
Elmsdale, Nova Scotia
Welcome to 26 Sam Crescent, a stunning, energy efficient 3 bedroom, 3.5-bathroom home designed for comfort, style, and sustainability. Conveniently located in the heart of Elmsdale, this home offers everything you need and more! Step into an inviting open-concept main level, featuring a spacious living and dining area, perfect for entertaining. The beautifully designed kitchen boasts quartz countertops, stainless steel appliances, and built-in Bluetooth-controlled speakers a dream space for cooking and gathering. Cozy up by the electric fireplace, or stay cool in the summer with the ductless heat pump system. Upstairs, the primary suite is your personal retreat, featuring a spa-like ensuite, a spacious walk-in closet, and another energy-efficient ductless heat pump head. Two additional well-sized bedrooms (one with another ductless heat pump head) and a full bathroom complete this floor. The fully finished lower level offers a large rec room with a walkout, yet another ductless heat pump head ensuring year-round comfort, a full bathroom, and a separate laundry/utility room. The attached garage adds the convenience of indoor parking and storage. Save on energy costs, this EnerGuide rated home is built for efficiency, featuring a large solar array that keeps power costs low providing long term savings and stability. Live just minutes from schools, parks, playgrounds, and all amenities. Whether you're raising a family or looking for a smart investment, this home offers unmatched value in a fantastic neighborhood. Don?t miss out schedule your private viewing today and make this exceptional home yours! (id:25286)
Royal LePage Atlantic

