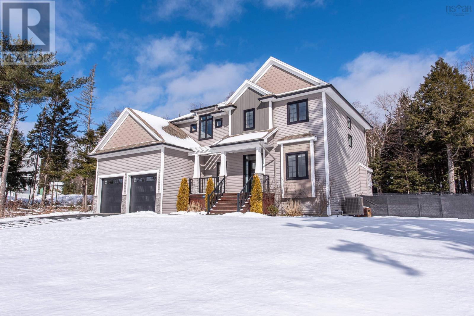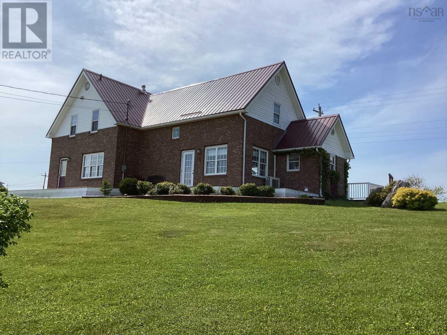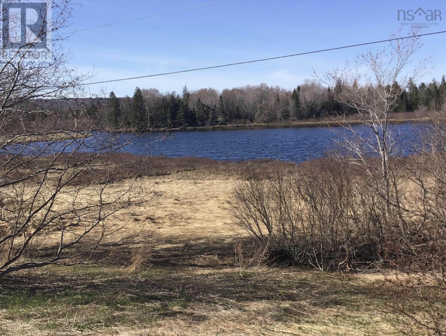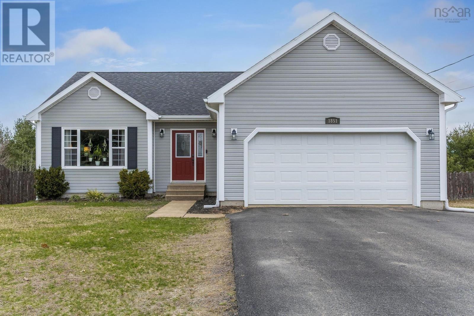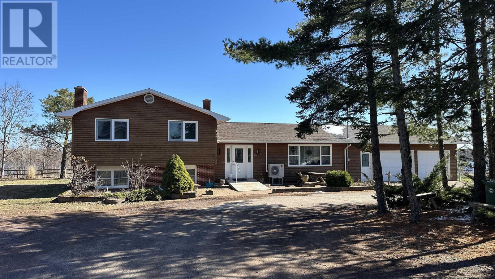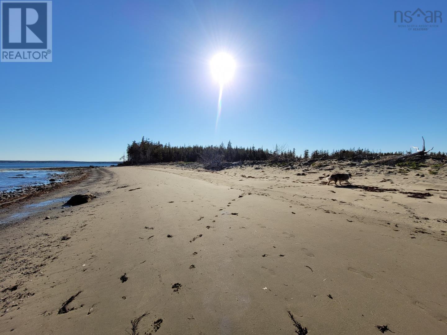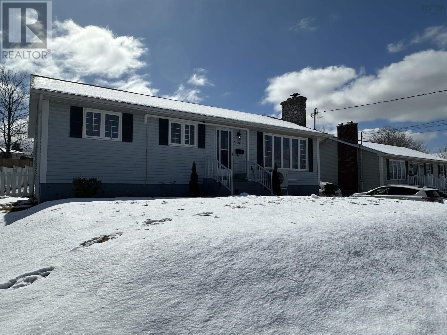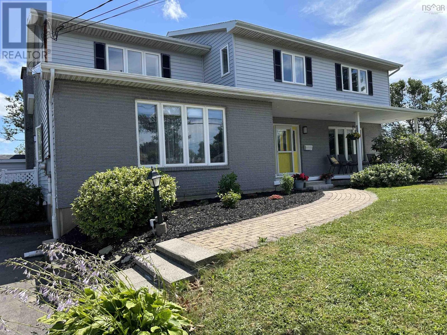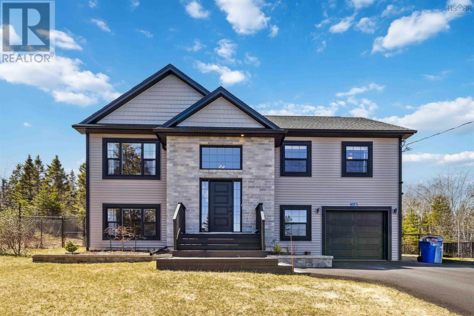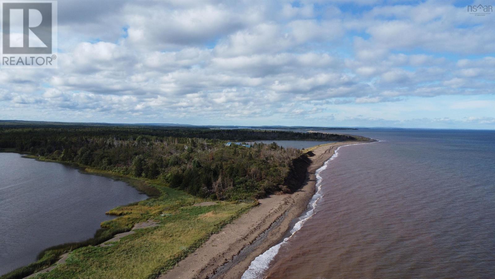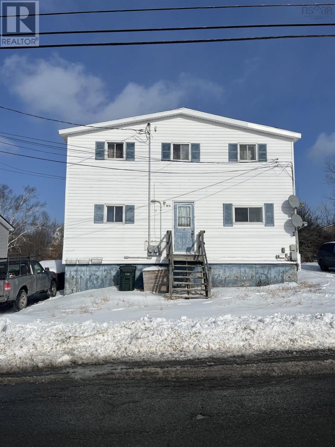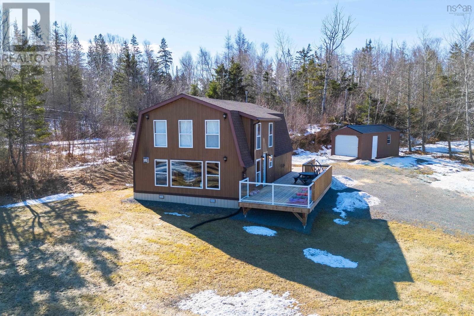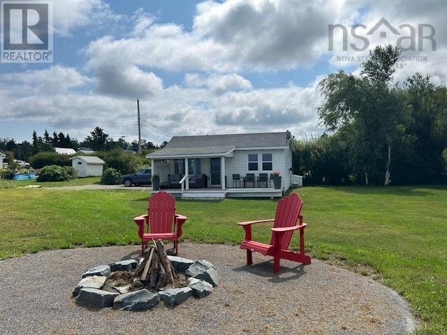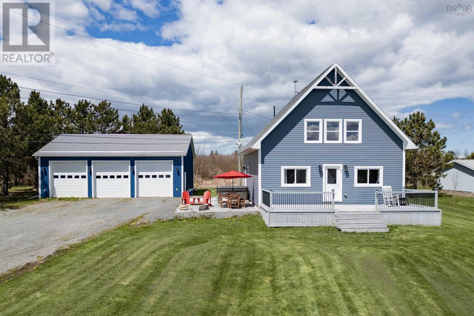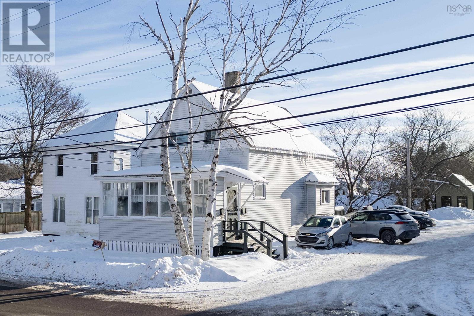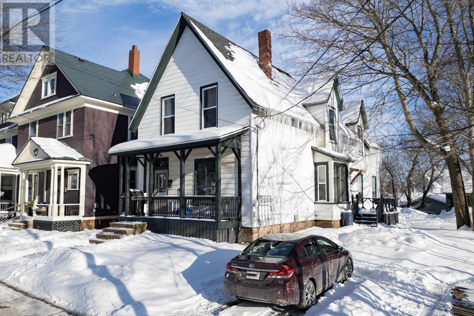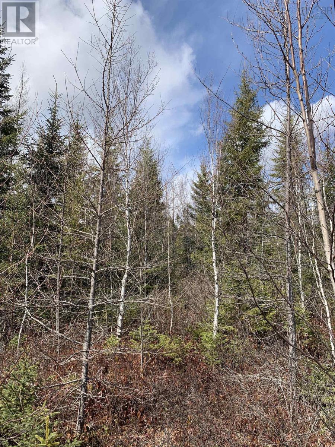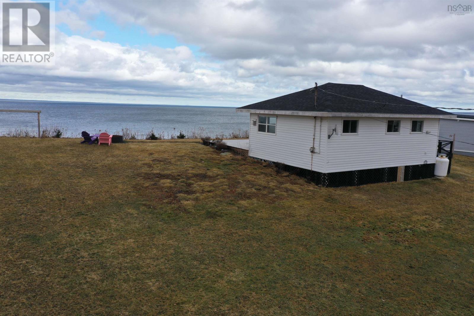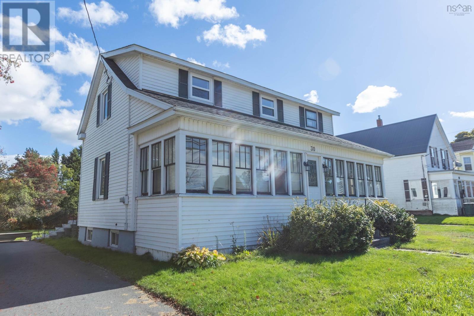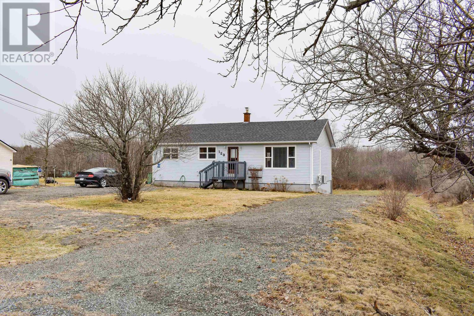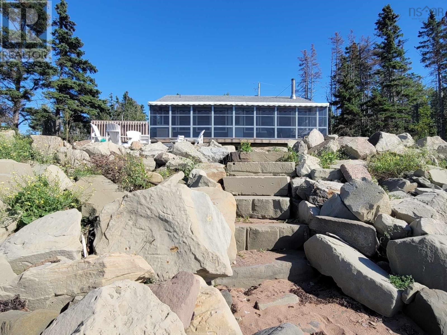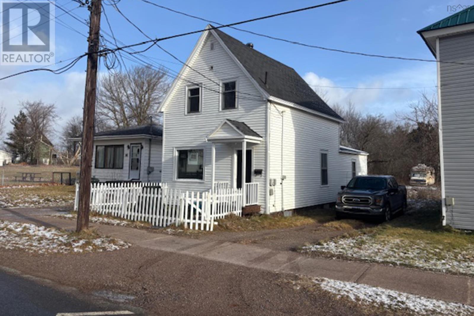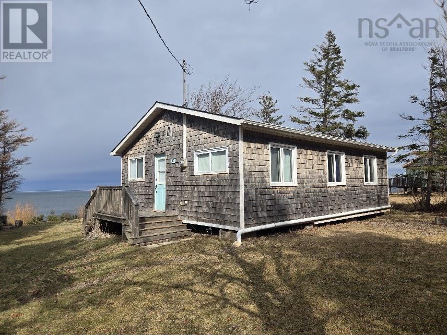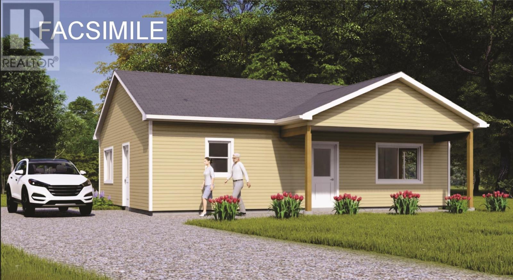455 Mccabe Lake Drive
Middle Sackville, Nova Scotia
Blending refined rural living with effortless comfort, this beautifully maintained executive home offers the perfect combination of space, style, and functionality for the whole family. Thoughtfully designed with four bedrooms upstairs and a fully finished basement with an additional bedroom and full bath, it provides an ideal layout for a large or growing family. From the moment you arrive, the stately curb appeal, paved driveway, and fully fenced backyard set the stage for a home that?s truly move-in ready. Inside, natural light fills the open-concept living space, where a bright, well-appointed kitchen features neutral cabinetry, warm granite countertops, and an expansive working island?perfect for everything from busy mornings to elegant evenings. The cozy yet refined living room is anchored by a propane fireplace, creating a warm and inviting atmosphere. A main-floor office provides a quiet space to work or study, while the mudroom off the garage keeps day-to-day life organized. Upstairs, the primary suite is a peaceful retreat, complete with a spa-like ensuite featuring a soaker tub, walk-in shower, and generous walk-in closet. The convenient upstairs laundry room adds everyday ease. The fully finished lower level is the ultimate bonus?complete with a home theatre system, additional living space, a den/office and ample storage. Whether you need room for guests, a private escape, or the perfect place to unwind, this level adapts to your lifestyle. Designed with efficiency, reliability, and safety in mind, this home includes a ducted heat pump, GenerLink generator panel, and radon mitigation system. Set in a vibrant, family-friendly community with trails and community access to McCabe Lake, yet offering quick access to the city, this home truly delivers the best of both worlds. This is more than just a house?it?s a lifestyle. Book your private showing today. (id:25286)
Parachute Realty
18 Harbourview Drive
Port Bickerton, Nova Scotia
Visit REALTOR® website for additional information. This beautifully restored former sea captain's home offers stunning ocean views and blends historic charm with modern comfort. The 3-bed, 2-bath home features a bright European-style kitchen, cozy living spaces, sunroom, main floor laundry, and a soaker tub. Upstairs includes a primary with ocean views, updated bath, a second bedroom, and a versatile loft-perfect for a home office with high-speed internet. Enjoy panoramic views from the deck and patio, mature gardens, a greenhouse, fire pit, shed, and a garage with workshop. Upgrades include a metal roof, 2 heat pumps, in-floor heating, generator panel, and new water softener system (2025). Generator included. Peaceful coastal living with nearby amenities and endless outdoor adventures. (id:25286)
Pg Direct Realty Ltd.
0 Intervale Road
Huntington, Nova Scotia
Tucked near the Mira River, this private parcel includes access to a quiet lake?accessable by water to the MIRA RIVER. Iideal for water activities like canoeing, kayaking, or heading out on a Seadoo. Whether you're seeking a peaceful paddle or a bit of adventure, this scenic spot offers the best of both worlds just steps from your own land. ? Explore Anytime Discover the potential of this 2.10-acre parcel located on Intervale Road. This vacant lot offers a serene, wooded setting with mature trees providing natural privacy and a peaceful atmosphere. Whether you're envisioning a private retreat, future homesite, or investment opportunity, this property offers flexibility and seclusion. Don't miss this chance to own a slice of nature in a quiet, accessible location. (id:25286)
Exp Realty Of Canada Inc.
1851 Acadia Drive
Kingston, Nova Scotia
Are you looking for the perfect family home on a quiet street? This well-maintained, stylish 5 bedrm, 3-bath executive bungalow is located in the ever-popular Ravenwood subdivision, situated in close proximity to 14 Wing Greenwood and all the amenities that Kingston has to offer. A bright open-concept kitchen/dining room/living room is on everyone?s wish list. This newly renovated (2021) kitchen will definitely be the center of the home featuring, quartz countertops, backsplash, an extra-large island with a beautiful butcher block countertop, and plenty of room for the whole family to sit and enjoy a quick meal. A pantry is tucked neatly away behind beautiful sliding barn doors, providing tons of additional storage. The large primary bedrm has 2 closets and the added benefit of a 3 piece ensuite. Two additional bedrooms and a 4-piece bath complete the main level. The lower level is highlighted with the perfect family room, where you will love to entertain family and friends for a social get-together around the bar or for the family to curl up around the TV and enjoy the warmth of a blazing fire from the woodstove while enjoying your favorite movie. Two large bedrooms, 4-pc bath, and a utility/ laundry room with the functionality of a walkout to the backyard make this the perfect family home. The large private fenced backyard includes a beautiful custom 10x20 shed with loft, a pool deck ready for a 16? round pool, and a kid?s zone including an 8x8 clubhouse with a wrap-around deck, two fireman?s poles, and a zip line. With a new drilled well (2021), roof shingles (2022), heat pump (2025), hot water tank (2023), generator plug, and the availability of a 220 amp plug in the garage to power your major power tools, this home has it all for the entire family (id:25286)
Royal LePage Atlantic (Greenwood)
119 Main Street
Tatamagouche, Nova Scotia
Visit REALTOR® Website for additional information. Spectacular 4-Level Split-entry Home with Attached Garage, Rentals & Bay Views Nestled on 2.57 acres in the heart of Tatamagouche and offering access to and breathtaking views of Tatamagouche Bay. The main level features a bright kitchen, welcoming living room and a stunning sunroom. Upstairs, the fully renovated second level boasts three bedrooms, including a spacious primary suite with walk-in closet, ensuite and laundry hookup, plus an updated 4-piece bath. The lower level includes a cozy family room with stone fireplace and 3-piece bath. The basement adds a laundry room, utility space and four bonus rooms ready for flooring. An attached double garage and a detached garage with two rental units-a one-bedroom and a two-bedroom-add value and income potential. A rare opportunity in one of Nova Scotia's most beloved communities. (id:25286)
Pg Direct Realty Ltd.
Port Morien Drive
Round Island, Nova Scotia
Your dream property awaits! Looking for acreage and ocean frontage? This 30.5 acre property has 800 Feet of prime waterfront with a sandy beach. A roadway is in place meandering from Port Morien Drive right down to the south facing beach area. The ground has been leveled out towards the waterfront area and perc test has been completed. Most of the hard work is done and ready for your dream home/cottage. Your options are plenty with this property, keep it all for yourself or subdivide. Beautiful sunsets await, a perfect place to kick back and let your worries slip away. Contact your agent to view this incredible property. (id:25286)
RE/MAX Park Place Inc.
924 Upper Prince Street
Sydney, Nova Scotia
Nestled in a desirable neighborhood, this meticulously maintained bungalow offers the perfect blend of classic charm and modern convenience. Boasting a newer roof and a reinsulated attic space this home provides peace of mind and lasting value. Step inside and be greeted by a warm and inviting atmosphere, highlighted by a cozy fireplace, perfect for those chilly evenings. On the main level there are 3 bedrooms and a bathroom with a heat pump located in both the primary bedroom and dining area providing you optimal energy efficiency and comfort year round. Downstairs are 2 additional bedrooms, a large kitchen and dining area and another full bathroom. You will find another heat pump located in the lower level. Beyond the interior comforts, this property offers a detached heated garage, ideal for storage or a workshop, and a fully fenced backyard providing an safe area for children and pets. Contact your agent to view today (id:25286)
RE/MAX Park Place Inc.
379 York Street
Glace Bay, Nova Scotia
Welcome to 379 York St! This exquisite home catches your eye from the road. Beautifully landscaped all around the home on a sizable lot with all amenities nearby. Upon entering this property on its double paved driveway, you are greeted to a large covered front step, a perfect place to sit out and watch life go by. The home is an R-2000 insulated home providing you comfort and a break on the heating bills. Inside this two story executive home, you have plenty of space for a growing family. Upon entry to your right is a large living room area perfect for gatherings. Through the living room you enter a dining room equipped with a heat pump. The kitchen is a great size with a nice island and room for a table as well. As your move along the main floor there is a full 4 piece bathroom, a family room or sitting area with a propane fireplace, a bedroom, and additional space which can be an office/den/or hobby room. The primary bedroom upstairs has been recently renovated and includes an ensuite bath and walk in closet. In addition to the primary bedroom there are 3 more great sized bedrooms and another full 4 piece updated bathroom. The basement is huge, providing so many options for the potential buyer. Use a section for a workshop, or develop the whole space and use it for rental income to help offset the mortgage. There is an area which is roughed in for a bathroom, the possibilities are endless. Recent upgrades include renovated primary bedroom/ensuite, updated bathroom upstairs, lots of new flooring, kitchen updates, painting, landscaping and much much more. This home is gorgeous and truly must be seen to be appreciated. Contact your agent to view today. (id:25286)
RE/MAX Park Place Inc.
114 Oakwood Drive
Williamswood, Nova Scotia
Did you know that new constructions often have significant lot expenses once the home is built? Well, 114 Oakwood Drive is as turnkey as it gets. This 4 bedroom/3 bath home is better than new now that the meticulous and detail-oriented sellers have done virtually everything for you! No expense has been spared to ensure this property is not only functional but aesthetically pleasing. Major investments include expansive landscaping and comprehensive drainage, fencing, lawn, flower beds and fruit trees, deck stairs, greenhouse, a firepit area, driveway paving, brand new laundry appliances to accommodate a quartz countertop and the list goes on; even the new furniture can be negotiated into the deal! At the end of a quiet cul-de-sac and surrounded by trees, 114 Oakwood sits on a private acre of land and is only minutes to the shopping of Spryfield and the beauty of Crystal Crescent Beach. The split entry with two closets greets you before opening up to a large living room and modern kitchen with granite countertops, black steel appliances and tile backsplash. Through the eat-in kitchen one finds a bright and private deck with new stairs to the fenced yard - perfect for young children or dogs. The rest of the main floor features a 4PC bath, primary with an ensuite and two additional spacious bedrooms. Downstairs is a media room, renovated laundry, 4PC bath and another bedroom before a wired and attached garage with a home handyman?s dream cabinetry. The home features 200 amp electrical with baseboard and new ductless heatpump heating and cooling to ensure your comfort all year round. If that isn?t enough there is also 10x20 he/she shed with power ready for your ideas. Have peace of mind with a transferrable Atlantic Home Warranty, well report, septic certificate and inspection, and home inspection from 2023 available and completed . 3D and video tour available. (id:25286)
Sutton Group Professional Realty
Lot Shore Road
Lower Barneys River, Nova Scotia
Experience the beauty of this unique 4-acre parcel located between Galt Pond and the Northumberland Strait in Pictou County, Nova Scotia, with water on both sides. This property offers stunning views and a tranquil setting, ideal for your dream home or vacation getaway. Enjoy direct access to both Galt Pond and the ocean for fishing, kayaking, and relaxation, all amidst lush greenery and scenic landscapes. Conveniently close to local amenities yet providing a serene, private atmosphere, this is a rare opportunity to own a slice of paradise that beautifully combines coastal living with natural charm. Don?t miss out! (id:25286)
Blinkhorn Real Estate Ltd.
117 Lake Road
Glace Bay, Nova Scotia
3 unit apartment building consisting of 3 spacious 2 bedroom apartments. The building is fully occupied. Conveniently located and close to amenities. The building is heated with an oil hot water furnace. Roofing shingles were replaced in 2022. (id:25286)
RE/MAX Park Place Inc.
3 Park Place
Tidnish Bridge, Nova Scotia
Wonderful cottage or year round home in sought after Tidnish Bridge. This home has had many renovations including a 28k deck with glass railings, screw pile foundation as well as a newer garage/shed with roll up door. Inside 2 renovated bathrooms along with some fresh paint add to the value here. This home has 3 spacious bedrooms, some with nice views of the river. Downstairs features an open concept living and kitchen area along with a newer propane stove. That's not all for heating upgrades as there are recently installed electric baseboards and a mini split which is in the den. Access to the Tidnish River is deeded and nearby through a boat slip, take your pleasure craft right out to the Northumberland Strait or stay nearby and fish for Stripers! Anyone looking for trail access will enjoy the fact that the Ship Railway trail borders this property! Buy this awesome property and start the fun! (id:25286)
Coldwell Banker Performance Realty
23 Aggermore Point Lane
Amherst Shore, Nova Scotia
This is the cottage you have been dreaming about! Almost 100 feet of ocean frontage along with a rock wall on perhaps Cumberland County's best beach. This cottage has 3 bedrooms and 1 full bath along with nice updated decor. You will have a panoramic view of the Northumberland Strait and the expansive beach. The water is warm and great for swimming. Summer is just around the corner, now is the time to secure yourself a great spot at the beach!! (id:25286)
Coldwell Banker Performance Realty
71 Pleasure Cove Road
West Pugwash, Nova Scotia
Fantastic beach home with an incredible view and massive garage! Built in 2013 this home sits perfectly overlooking the Pugwash Basin where folks boat and swim. Home has an open concept with vaulted ceilings. On town water the property includes a 3 acre lot with a separate PID which gives frontage on Murray Road. This lot could be sold off to recoup some funds to expand the backyard. The home has nice cabinetry and finishes, a 2nd bathroom was just added upstairs. Now for the garage...it is a massive 32x40 with 3 doors and an exit door. Insulated with a heat pump and steel roof, they don't get any better than this. The home has a finished basement with included pool table and a room that doesn't meet egress but could be used as a bedroom. In-floor heating in the main bathroom and heat pumps on both floors of the home make for efficient heating. Along with the appliances, the house comes with a 6 year old hot tub. Enjoy this home in all seasons. This home also features speakers in the ceiling of the rec room as well as a walk in closet in the loft primary bedroom. Just a short drive to the lovely village of Pugwash and deeded access to the basin and a nearby marina makes for a perfect by the sea home! (id:25286)
Coldwell Banker Performance Realty
63 Havelock Street
Amherst, Nova Scotia
Triplex close to schools and downtown! 2 units rented with a two bedroom at $750 a month and a one bedroom at $765. Roof shingles were placed 5-6 years ago. There is a bachelor unit at the rear of the property which is rented in the summer months at $600 per month. (id:25286)
Coldwell Banker Performance Realty
11 Robie Street
Amherst, Nova Scotia
Very well maintained triplex in central Amherst close to downtown and schools. The roof shingles on this property are in great shape, the verandah has been rebuilt and plumbing and wiring have been updated. There are 2 two bedroom apartments and a one bedroom. All units are in fine shape with good tenants. Coin operated laundry. (id:25286)
Coldwell Banker Performance Realty
Lot Hunter West Road, Wentworth Valley Preserve
Wentworth Valley, Nova Scotia
Beautiful 16 acres of off grid land off Hunter Road on the west side in the ever popular Wentworth area - under 10 minutes to Ski Wentworth! Zoned Recreation and with 1000 ft of road frontage this land is approximately 1000ft from the West Branch of the Wallace River (old bridge). Lots of wildlife observed on the property - bobcat, coyote, deer, pheasant, grouse, moose (tracks) and a Crown waterfowl reservoir lake close by. As you know, Wentworth is a 4 season hot spot for the adventurer and for those that just want to put their feet up by a fire and soak in the surrounding nature soundscapes and star filled sky. You can have quick access to fly fishing, skiing, snowboarding, snowmobiling, mountain biking, hiking, kayaking and camping - a great opportunity to live your off grid dream in the heart of nature. The price includes HST! Call your fave Realtor for more info and to book a viewing. (id:25286)
Red Door Realty
535 Caribou Island Road
Caribou Island, Nova Scotia
Are you looking for a cozy retreat that could easily transform into your year-round dream home? Look no further! This bungalow, currently used as a cottage, boasts a well constructed and well thought out design with two bedrooms and one bath! Just bring your toothbrush and personal items because it is MOVE IN READY! Imagine taking in the breathtaking views of the Northumberland Strait from the comfort of your own home in all seasons and witnessing the spectacular sunsets and watching the ferry crossings to PEI! This property has undergone numerous updates, including a roof, siding, septic system, deck, flooring, light fixtures and more! Experience modern convenience with the newer on-demand hot water tank fueled by propane plus a propane fireplace making it cozy on those chilly evenings. Additionally, no more carrying propane tanks?the propane tap adds a nice touch for BBQ?s! The layout of the bungalow maximizes the view, with unobstructed ocean views from the kitchen, dining and living room. The huge utility room provides extra storage space, and there's a shed on the property for storage needs for your water sport items! Situated on almost half an acre, this bungalow offers an ideal spot for sunbathing and relaxation plus air bnb opportunities. On the other side of the road there's public access to a popular kayaking, canoeing and paddle board spot not to mention being close to a Provincial Parks and miles of sandy beaches. Don't miss the chance to own this INCREDIBLE property coupled with the potential for year-round living! (id:25286)
Blinkhorn Real Estate Ltd.
30 Victoria Street W
Amherst, Nova Scotia
Gorgeous older home near downtown Amherst! This home features well maintained hardwood floors on the main level with a spacious kitchen, laundry room and huge living room. There is a third room that offers a some flex space and has in the past been used as a 3rd bedroom. Upstairs you will find two large bedrooms and a full bath featuring a claw foot tub! The roof shingles are in decent shape and the furnace is fairly new and there is a great sunporch to enjoy! (id:25286)
Coldwell Banker Performance Realty
153 Mcgee Street
Springhill, Nova Scotia
Well built bungalow on the outskirts of Springhill! This home has a unique layout with an eat-in kitchen and two large bedrooms with some newer flooring. The home sits on a large almost half acre lot and has a large deck on the back facing the woods providing some privacy. The roof shingles were placed in 2019 and a heat pump last year to make the home more efficient to heat. Included with the home are the appliances as well as the generator, lawn mower, snowblower and other lawn care equipment. The basement features lots of dry storage space as well as a walk out to the backyard! Move in ready!! (id:25286)
Coldwell Banker Performance Realty
30 Bonjour Lane
Brule Point, Nova Scotia
OCEAN FRONT in NORTHERN NOVA SCOTIA! Welcome to 30 Bonjour Lane where your dreams of an oceanfront property will come true. This true oceanfront not only comes with a peaceful semi private environment, it also comes with an additional lot housing a Bunkie for your overflow of company or a fun place for the kiddo's to have sleepovers. The cottage boasts an open concept, with 3 bedrooms, a full bath, a full functioning kitchen, laundry, a dining area, a sitting area with a cozy wood stove. It has seen some very nice upgrades in the last couple of years like a wrap-around deck with a sunroom extending along the water front where you can enjoy those beautiful sunsets. The side deck houses a barbeque, some nice patio furniture as well as a propane fireplace to curl up next to. The property has also received some extensive landscaping after the hurricane, the removal of fallen trees then the addition of lawn ornaments, shrubs, trees and flowers. Let's not forget about the rock retaining wall protecting against erosion as well as the huge rock stairs leading down to the sandy beach. Only minutes away you will find the Bread Basket where you can go for lunch and leave with wonderful baked goods, the Brule Point Golf course is also minutes away and the beautiful harbour front Village of Tatamagouche is a mere 15 minute drive a way. All contents as well as the very expensive patio furniture, BBQ, EVERYTHING is included in the sale. This is the type of ocean front property most people dream of owning! Don't miss out! (id:25286)
Sunrise Brokerage & Sales Ltd.
20 Park Street
Amherst, Nova Scotia
Nice started home for a young family. This home is located near the Lions Park and new West Highlands School. The home has been drywalled and freshly painted, hot water heater has been recently replaced and furnace and electrical panel are in good shape. No neighbors in the back, enjoy your back deck! This home is located in an up and coming area close to all the amenities of South Albion Street! (id:25286)
Coldwell Banker Performance Realty
99 Red Cliff Drive
Seafoam, Nova Scotia
This well maintained 3 bedroom ocean front cottage is move-in ready! Located on the beautiful Northumberland Strait, the ocean views are heavenly! The cottage has three bedrooms, a full bath and open concept kitchen living room. There is a door from the living room to the front deck giving you a perfect perch for watching the fishing boats sail by, and a view straight over to Prince Edward Island. The bunky has an outdoor shower, washer/dryer and more sleeping area for kids or guests. A deeded right of way to the beach is a few steps away. For activities River John is a five minute drive, Pictou is 20 minutes. There?s lots to do and see in this area, come and have a look! (id:25286)
Sunrise Brokerage & Sales Ltd.
1104 Crowes Mills Road
Onslow Mountain, Nova Scotia
Looking for a new home that has 2 bedrooms on a heated in-floor slab in Colchester? Look no further than this new home located at 1104 Crowes Mills Rd., Onslow Mountain. This 1/2 acre property will be impressive. This new construction on slab will be mobility friendly with 36" door openings and lowered controls throughout. The kitchen features stainless steel appliances, plenty of cabinetry (soft close), two pantries and a gorgeous quartz countertop island peninsula with sink and breakfast bar. Perfect for a small family this home has 2 large bedrooms and a four piece bathroom that includes quartz countertops and ceramic floor. The main floor bedrooms, living room and kitchen have laminate flooring throughout. The heating systems are in-floor heat, and ductless heat pump that offers A/C in the summer and heating in the winter. Energy efficiency is key with this home so your energy bills should be minimal. There is additional room for storage in the utility room and closets. Light is LED throughout the home with pot lights in the kitchen. A 200 amp electrical breaker in the utility room with pressure tank, electric hot water heater and HRV unit for air exchange in the home. The home has vinyl siding, asphalt roof and vinyl windows. On the exterior of the home you will have a new single gravel driveway, seeded lot (weather dependent) and a covered porch area on the front of the home with pot lights. Don't miss out on this new build with 8 year LUX home warranty in Onslow Mountain for summer of 2025. The purchase price includes HST. All HST rebates back to the builder. MLA/TLA includes all interior space including the utility room. (id:25286)
Hants Realty Ltd.

