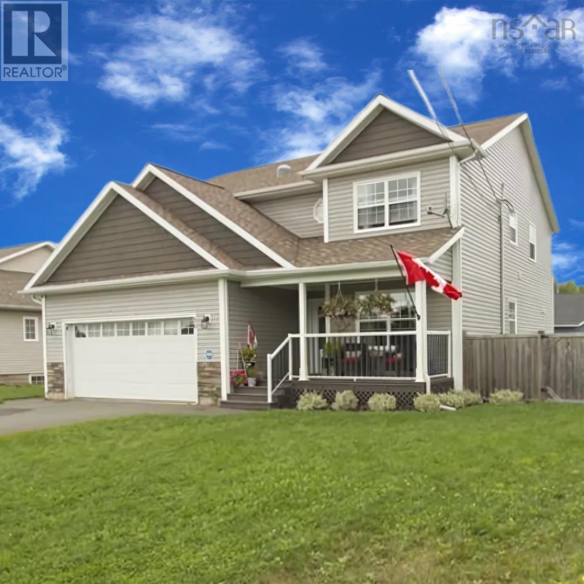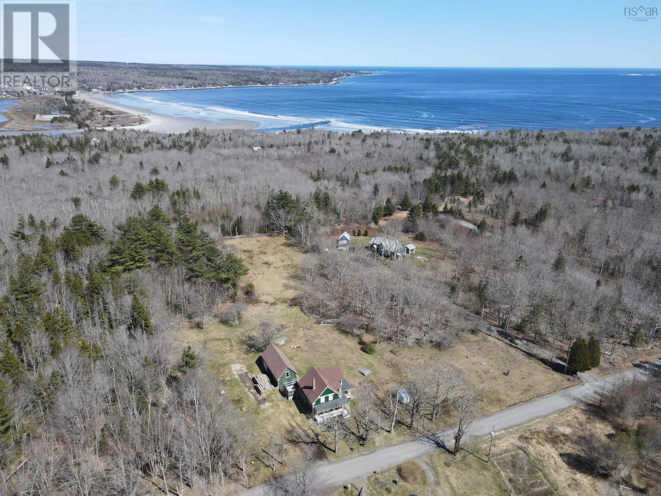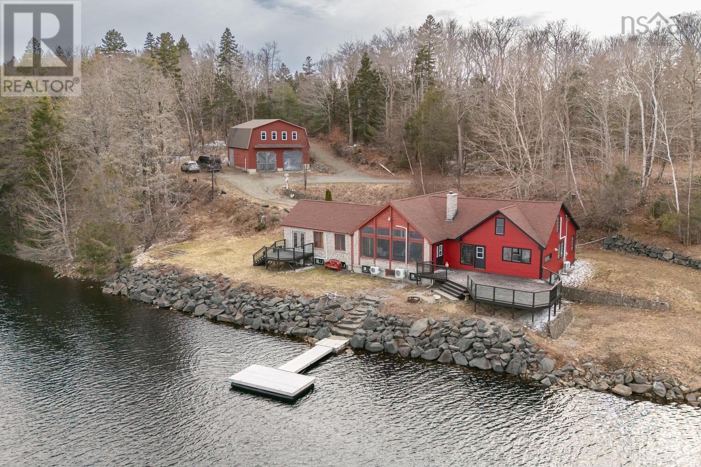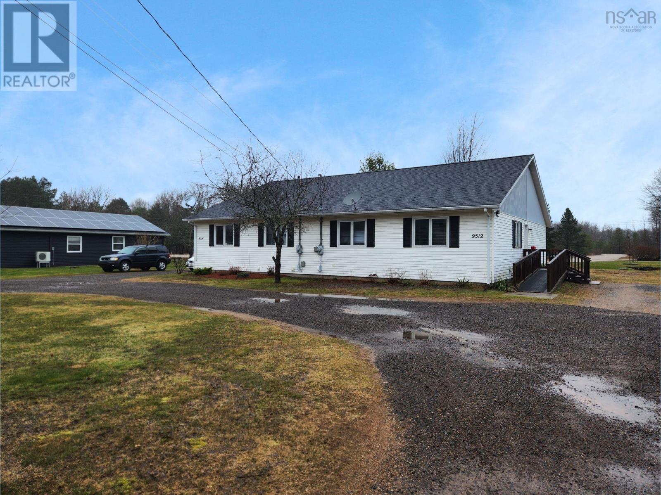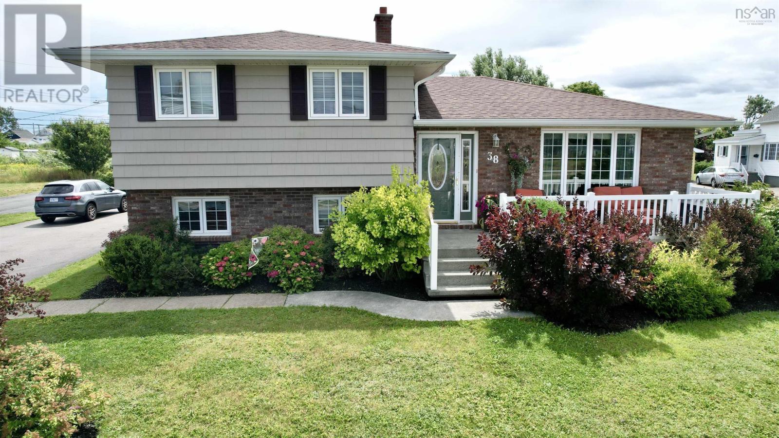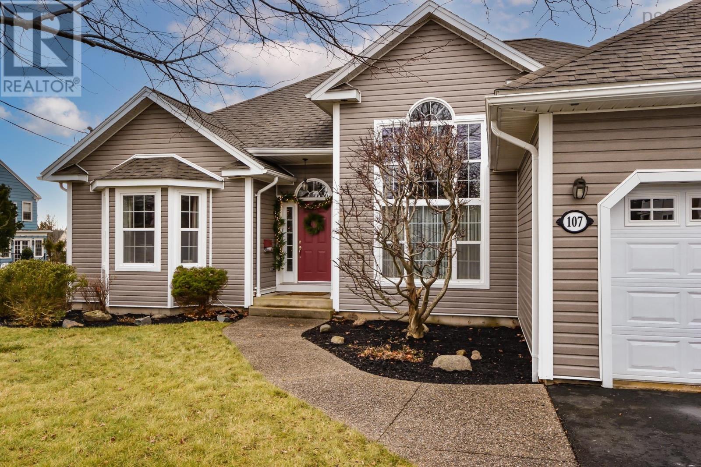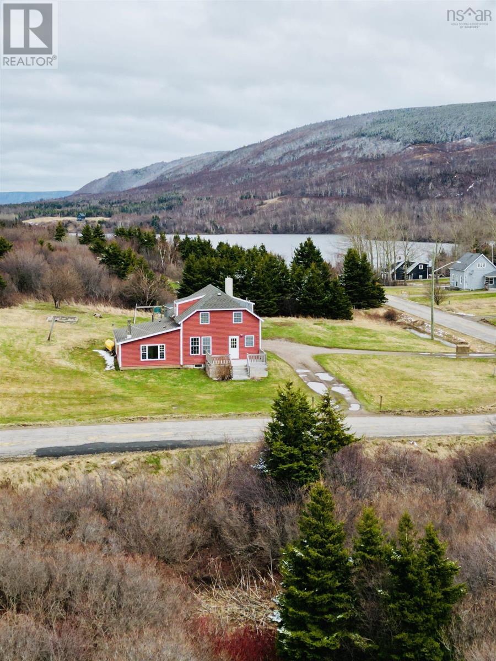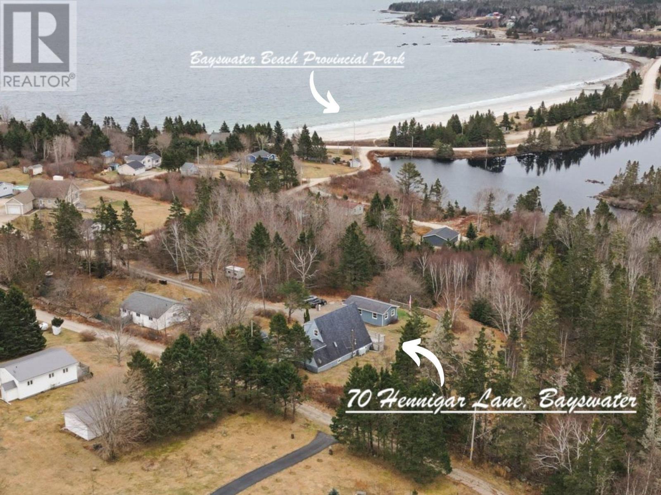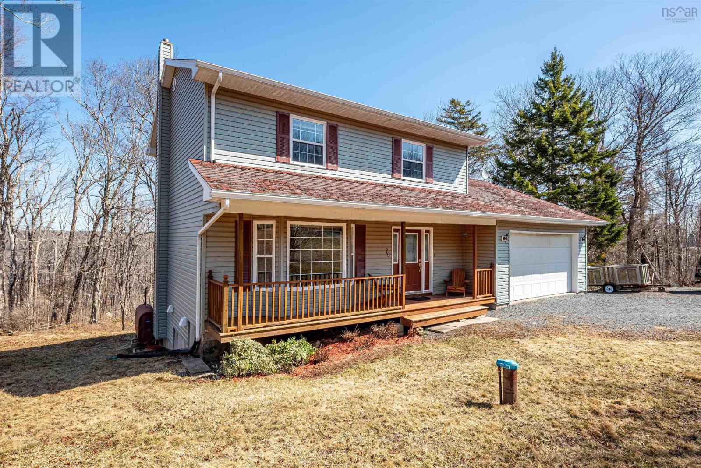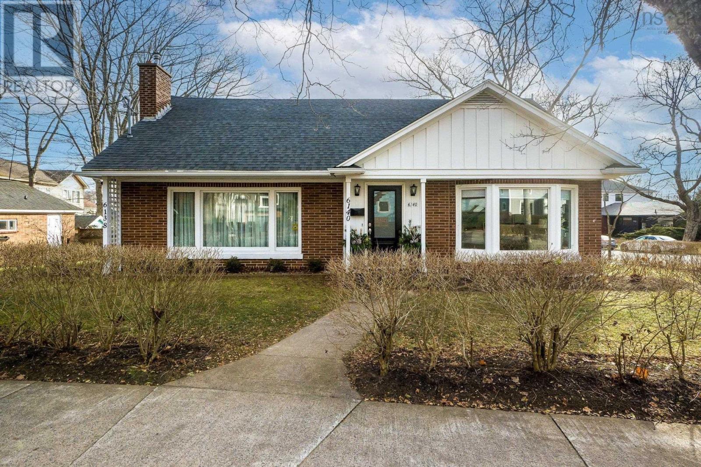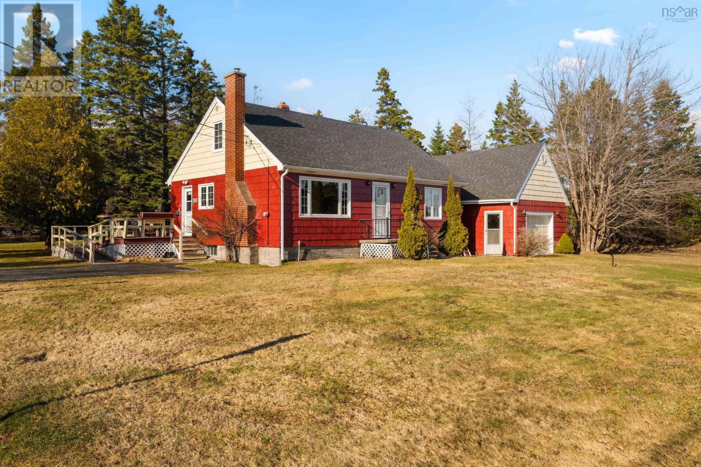56 Kalley Lane
Kingston, Nova Scotia
Move in and start entertaining! Spacious floor plan for a large family, or lots of guests. Open concept kitchen with island that flows into the large living room with garden door to the deck. There's a pellet stove to keep you cozy on those chilly nights. Otherwise, the comfy in floor heat will keep you warm. The seperate formal dining room could also be used as a den or a library. Main floor 1/2 bath and computer desk right behind the kitchen. Upstairs you'll find the main bedroom complete with two walk-in closets and large ensuite bath with seperate tub and shower. Three more lovely bright bedrooms and a 5 pc bathroom will provide ample space for children, guests, or craft/music rooms! The laundry room is also on the second floor so you dont have to carry your linens up and down. In the basement there's a games room that's huge, and an unfinished storage/workshop area. Plus a generous attached garage for your vehicle or storage. The yard is fenced and landscaped, with an irrigation system in the front. This home is updated and move in ready, close to CFB Greenwood, schools and shopping. One of the best neighbourhoods in Kingston. (id:25286)
Keller Williams Select Realty (Kentville)
141 River Head Road
Port Mouton, Nova Scotia
Welcome to your own slice of paradise on 11.5 acres of serene land. This charming 3-bedroom, 2-bath home offers a perfect blend of comfort and natural beauty. As you approach the house, you're greeted by a beautiful covered patio that wraps around two sides, inviting you to enjoy the outdoors in all seasons. Step inside to discover an open concept kitchen and dining area on the main level. The kitchen boasts a spacious island, perfect for casual meals and entertaining guests. Bright windows flood the living room with natural light, creating a warm and inviting atmosphere. A convenient bathroom completes the main level, adding to the functionality of the space. Venture upstairs to find three cozy bedrooms, including a spacious primary bedroom that offers a peaceful retreat at the end of the day. The full bath features a luxurious soaker tub, ideal for unwinding and relaxing. Outside, an impressive 18 x 40 barn awaits, providing ample space for hobbies, storage, or even a workshop. Explore the expansive yard dotted with honey crisp apple trees, mature strawberry garden beds , and unique rock walls that add character to the landscape. With a good portion of the property covered in trees, there's plenty of room to expand and customize your outdoor oasis. Located just minutes away from Summerville Beach Provincial Park and Carters Beach, you'll have easy access to sandy shores and breathtaking coastal views. Whether you're seeking a peaceful retreat or an active outdoor lifestyle, this property offers a fantastic blend of comfort, space, and natural beauty. (id:25286)
Royal LePage Atlantic (Mahone Bay)
100 Chemin A Moise Road
Bangor, Nova Scotia
Ever dreamed of owning a lakefront home on a 56-acre lot with income-generating opportunities? This stunning property offers breathtaking views and endless possibilities for just under $835k. Featuring 4 bedrooms and 2 bathrooms across 2,800 sqft of living space, this move-in ready home includes a main kitchen PLUS a separate kitchenette off the primary suite. The main level boasts four points of entry, including a separate lakefront deck entry, making it perfect for renting out a portion while enjoying the rest yourself. The lower level, with most renovations already completed?including electrical, insulation, lighting, plumbing, partial drywall, and new windows?offers an additional 2,200 sqft of potential living space. It features a bedroom, office, huge rec room, kitchen, full bath, and living room. With two separate entrances, you can also divide the space to suit your needs?whether it's for rental income, personal use or both! Once completed, you'll have a total of 5,000 sqft of living space. Did I also mention there's a huge barn off the main house with a huge workshop area above it, making it ideal for renting out for weddings and other events. This property offers exceptional privacy while being a short distance to amenities and the seashore. You get the best of both worlds?relax and swim in the lake, or enjoy the nearby conveniences. Don't wait?book your showing today! (id:25286)
Royal LePage Atlantic
9514 & 9512 Highway 10
Nictaux, Nova Scotia
This purpose-built duplex in Nictaux could be the perfect addition to your growing investment portfolio! Sitting on a low maintenance lot with a circular driveway and a municipal sewer connection. These units are surprisingly spacious with over 1000 sq/ft each and identical floorplans. Huge sunny living room, opening onto the dining room with patio doors to the backyard. Oak eat-in kitchen with included fridge and stove. The primary bedroom is also spacious and features and large walk-in closet. Second bedroom, separate laundry/storage room, and a 4pc bath with 1pc tub/shower complete the main floor. Each unit has their own 200-amp breaker panel, sandpoint well, and updated hot water heaters. Looking for extra space? A full dry concrete basement under each unit could easily be developed to double up your square footage! Unit #9512 has an accessibility ramp, and unit #9514 has newer carpeting and a ductless heat pump. The interiors could use some cosmetic updates over time, but are super clean and move in ready! (id:25286)
Royal LePage Atlantic (Greenwood)
38 Water Street
Glace Bay, Nova Scotia
This attractive 4 level split has been meticulously cared for and updated by the sellers, leaving very little for you to do outside of perhaps customizing your paint color preferences. Entering at the front you follow along a path with mature and attractive landscaping; the concrete step offers a solid and no fuss perch to sit and enjoy the shade earlier in the day, along with the sounds of boats in the harbor, that is a short distance away. Moving inside you land in the foyer and living room area with hardwood flooring and a heat pump (1 of 4) that offers much relief on these hot and humid days. Across the back of this level is the kitchen with dining nook that opens to a back yard patio (also concrete). Moving upstairs there are 3 nice sized bedrooms, (the primary has the 2nd heat pump unit) and a 3-pce bathroom with in floor heating, a soaker tub and separate double shower. Making our way to the lower level you land in a cozy family room with fireplace and the third heat pump, there is an entrance at this level along with a 2pce bathroom and a den/office space that is currently used as a hair dressing shop. Going down one more level you come into a recently developed area that houses a rec room/homework space, the laundry, 4th bedroom with the 4th heat pump and there is also a 3pce bathroom on this level. This level would be perfect for an older child, guests or even an in-law suite. Outside there is a 24 x 28 detached, heated and insulated garage; and a large paved driveway that offers entry from Water St or Wilcox Lane. Step inside, unpack your bags and start enjoying your new home! Call your agent today to set up a private showing. (id:25286)
RE/MAX Park Place Inc.
Lot Chagford Place
Greenfield, Nova Scotia
This approximately 1.1 acre vacant lot in the charming community of Greenfield Hills features a picturesque brook & a peaceful, private setting. Just minutes from Valley & Bible Hill, this location combines country living with urban convenience. Enjoy easy access to major highways leading to New Glasgow & Halifax and take advantage of nearby amenities like a gas station, convenience store & McDonalds. Downtown Truro is just a short drive away, offering shopping, the library, civic square, hospital, Rath Eastlink Community Center. Please note that this lot will require driveway permit & septic approval to be submitted to the County of Colchester to obtain approval as a building lot (ask your agent for more details). Restrictive Covenants are in place to maintain the integrity of the neighbourhood. Don't miss your chance to secure this tranquil lot in a sought after area. (id:25286)
RE/MAX Fairlane Realty
107 Dufferin Street
Lunenburg, Nova Scotia
Welcome to this stunning executive bungalow located in the historic, UNESCO World Heritage town of Lunenburg, renowned for its rich culture and coastal charm. Nestled in the sought-after Old Lunenburg area, this beautifully updated home offers a blend of modern luxury and classic elegance, making it the perfect retreat for those looking for comfort, style, and convenience. There are 4 spacious bedrooms and 3 updated baths, providing ample space for family and guests The Open concept living, dining, and kitchen areas are ideal for entertaining and everyday living. There is also a formal dining room perfect for those special occasions. The Hardwood flooring throughout is complemented by touches of carpet, ceramic, and laminate. The lower level boasts a great room, a games room, and a kitchenette ? endless possibilities for leisure and relaxation. Step outside to a spacious 18x14 rear deck built with durable plastic composite materials, complete with an extendable awning for added shade and comfort. With this home you have year-round comfort with a ducted heat pump system, providing both heating and cooling. There is a standby generator ensuring you are never without power, no matter the weather. Lots of led pot lights throughout the home, offering sleek and efficient lighting. There is a double car garage which is attached, wired, and heated for your convenience. Another bonus are the two cozy propane fireplaces to add ambiance and warmth during chilly nights. Available at the property is high-speed wired internet with fibre-op for seamless connectivity. It?s just a short walk to Bluenose Academy (P-9 school) and the vibrant shops, restaurants, and waterfront of Lunenburg. This property has too many features to list here, so be sure to check out the full feature sheet for all the details! Whether you're looking for a luxurious family home or a quiet retreat in one of the most picturesque towns in Canada, this home has it all. Don?t miss your chance! (id:25286)
RE/MAX South Shore Realty(1989) Ltd-Bridgewater
29 Chemin Du Lac Road
Grand Étang, Nova Scotia
This charming 4-bedroom, 2-bathroom home offers a peaceful setting with amazing lake views. The unique larch wood floors add warmth and character to the home. The new family room, complete with a cozy wood stove, is perfect for cold nights or family gatherings. The open layout makes the home feel bright and spacious, with plenty of natural light throughout. The large eat-in kitchen is great for family meals, and the separate dining room is perfect for special occasions. There?s also potential for an office, ideal for working from home or a quiet space. The home?s exterior is well-kept, with a lovely yard and scenic surroundings, creating a relaxing atmosphere. Located just off the famous Cabot Trail, this property is close to snowmobile, ATV, and hiking trails, offering plenty of outdoor adventures right at your doorstep. If you're looking for a comfortable home with a great layout, a peaceful setting, and access to outdoor activities, this is the place for you. Don?t miss the chance to make it your new home! (id:25286)
Red Door Realty
70 Hennigar Lane
Bayswater, Nova Scotia
A fresh sea breeze and the sounds of crashing waves from the nearby Bayswater Beach set the tone for your dream property?Enjoy sights & sounds of the ocean all day long at this year-round home and summer getaway backing onto the forest and complemented by a large yard. There is room for everyone to relax both inside and out. The welcoming outdoor space has a gazebo with a fire pit and a large wrap-around covered deck?ideal for creating new memories with family and friends. After a day of fun in the sun, unwind indoors in the cozy yet spacious living room or enjoy a games night with your favourite company in the lower level rec room and Bar. An elevated primary bedroom is vision-oriented to take in beautiful views of the sparkling ocean while letting in loads of sunlight. Situated at the end of a private lane and in a quiet neighbourhood, the beautiful white-sand beach is only a short stroll away from the home! Tons of additional flat grassy lawn space make it easy and fun to play recreational games and all outdoor sports. The detached single car garage with a workshop provides great dry storage for your car, beach toys and firewood all year round. Bayswater is home to a scenic and popular white-sand beach with a great picnic & BBQ area! Located 15 minutes to Hubbards, 20 minutes to Chester and 45 minutes to Halifax. (id:25286)
Engel & Volkers (Chester)
engel & Volkers
78 Shelby Drive
Hammonds Plains, Nova Scotia
Welcome to 78 Shelby Drive in the sought-after, family-friendly Highland Park subdivision. This spacious two-story home with a double-car garage is perfect for families or contractors seeking tons of potential. Tucked down toward the end of the quiet cul-de-sac, your private experience will be accompanied by minimal traffic and slower speeds, giving you peace of mind for pets and children. The home features three bedrooms, two and a half bathrooms, including ensuite bathroom and walk-in closet. The unfinished walk-out basement offers roughed-in plumbing for a fourth bathroom and endless possibilities-whether you dream of a rec room, home gym, additional bedrooms, or simply extra living space. While the home is in need of new roof shingles, minor fixes and cosmetic updates, this may just be the perfect opportunity to add value and make this 28-year-young home your very own! Once the work is done, do yourselves a favour and take some time to relax on the peaceful two-level back deck in your choice of sun or shade. Follow that with a gathering of friends and family around the cozy fire pit to share some entertaining stories and build those lasting memories. A 7-minute drive to Upper Tantallon has all your amenities and the St. Margarets Bay Centre, providing recreational sports for all ages. Don?t hesitate on this one! Book your private viewing today! (id:25286)
RE/MAX Nova
6138 & 6140 Inglis Street
Halifax, Nova Scotia
Situated in the heart of Halifax?s prestigious South End this charming over/under duplex is a testament to thoughtful care and tasteful renovations over the years. From the moment you step inside a sense of warmth and familiarity envelops you?like revisiting a cherished childhood home or a place you?ve always known. The main floor welcomes you with a cozy wood-burning fireplace in the living room, perfect for gathering on cool evenings. The bright, beautifully updated kitchen shines with natural light and features double French doors leading to a patio. The layout includes a formal dining room, a comfortable family room and a convenient bathroom with laundry. A main-floor bedroom currently styled as a den, adds flexibility to the space. Upstairs, the oversized primary bedroom is a retreat in itself, bathed in sunlight and complete with a charming reading nook. A second bedroom and a full bathroom round out this level, offering comfort and style. The self-contained lower-level apartment boasts a full kitchen, a generously sized living area, cozy bedroom, dedicated office and a bath with laundry, all tastefully designed with ample storage throughout. Perfect for generating additional income or accommodating extended family this space could also be seamlessly integrated into the main home with the addition of a stairwell, transforming the property back into a single-family dwelling. Adding to the allure is a detached double car garage, a rare find in this neighbourhood and a major convenience for parking and storage. The mostly all new windows enhance energy efficiency and modern comfort. Located in one of Halifax?s most desirable neighbourhoods this property offers unmatched convenience and charm. Not to mention the top notch school district! With its versatile layout and thoughtful upgrades, this sweet home is ready to welcome its next chapter. (id:25286)
Royal LePage Atlantic
1 Roma Drive
Head Of Chezzetcook, Nova Scotia
This home truly is a staple in the community and now could be yours! 1 Roma Dr. is seeking new owners and with so much to love it won't be hard seeing your family in this charming home. Located on a 1/2 acre lot in the community of Head Chezzetcook this 4 bedroom 2 bath has seen some updates over the years such as updated roof, flooring, windows, paint and more. The main level boasts a semi open concept floor plan with eat in kitchen great for family gatherings. Rounding this large main floor living area are 2 large bedrooms, 4pc and 3pc baths, main floor laundry and plenty of storage. Upstairs you'll find two more very generous sized bedrooms. Garage was partially converted into additional living space but still plenty of storage. Home is walking distance to the amenities of Porters Lake and only 15 minutes to Dartmouth! (id:25286)
Century 21 Trident Realty Ltd.

