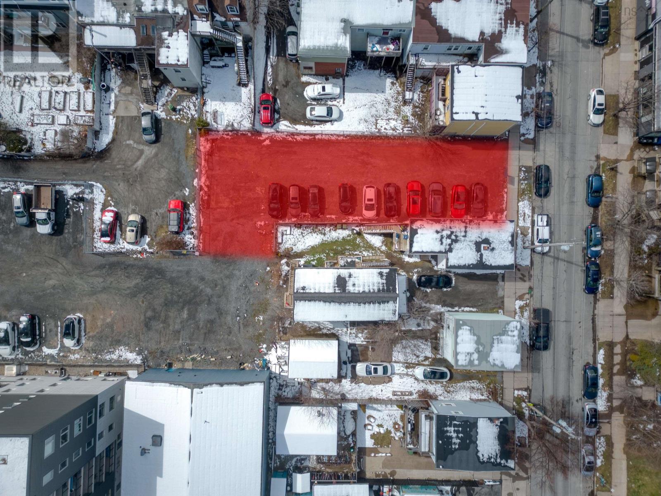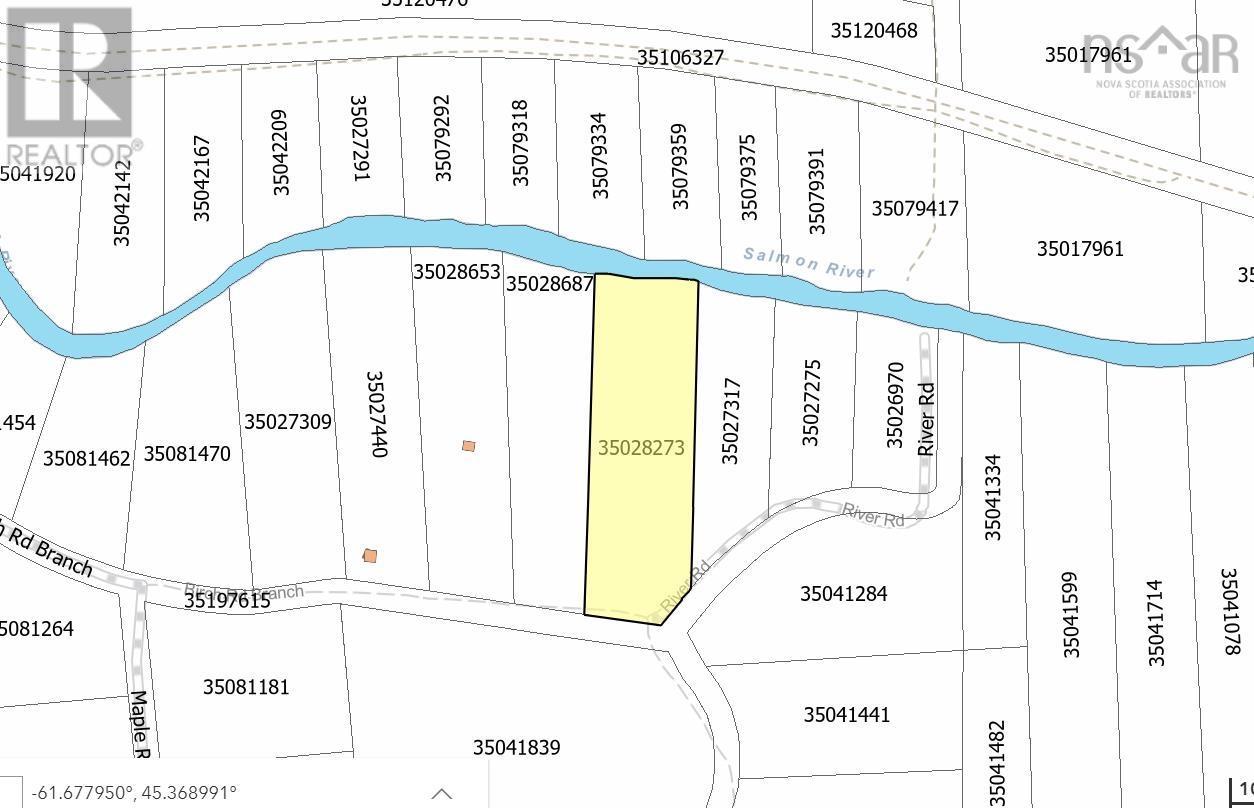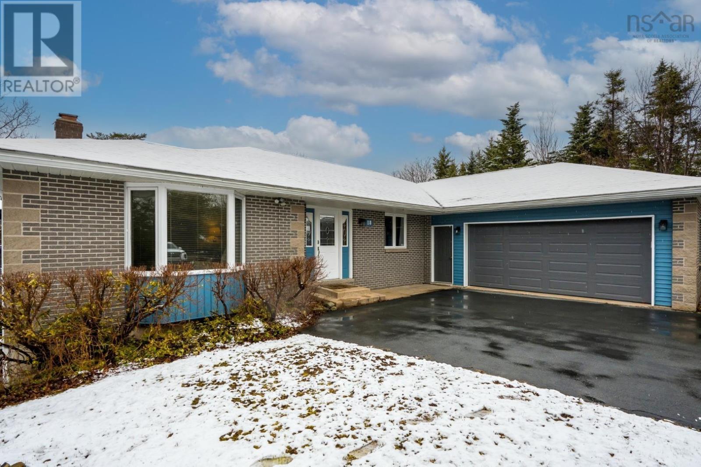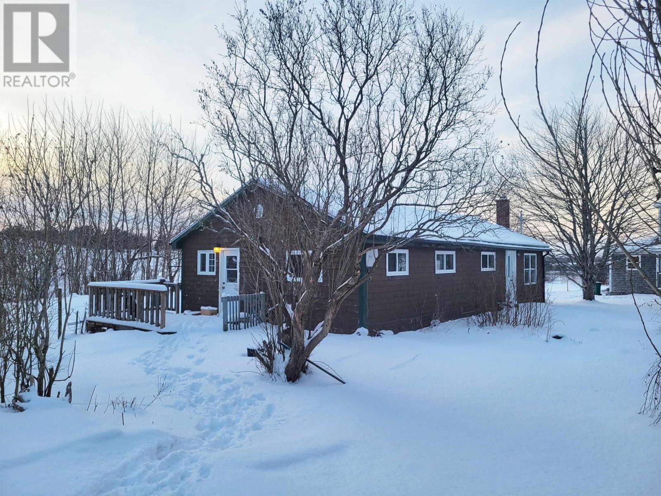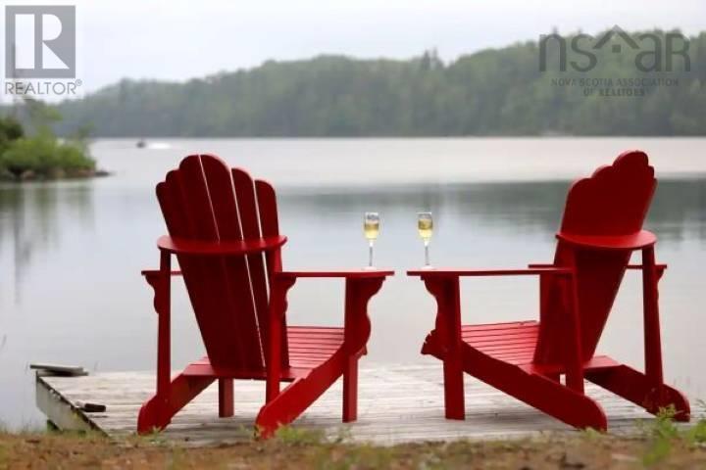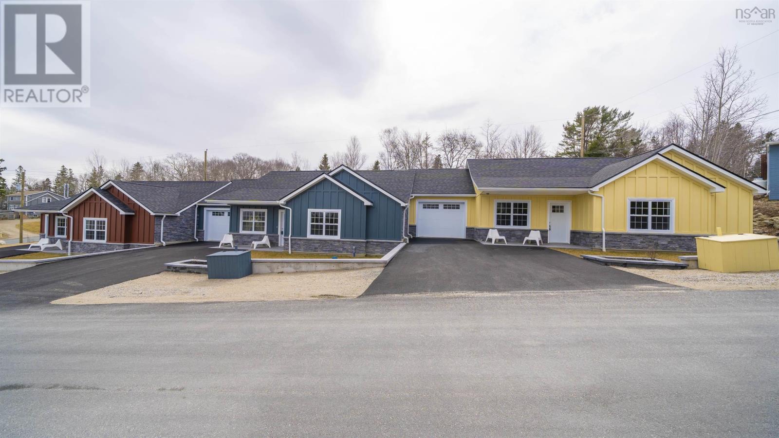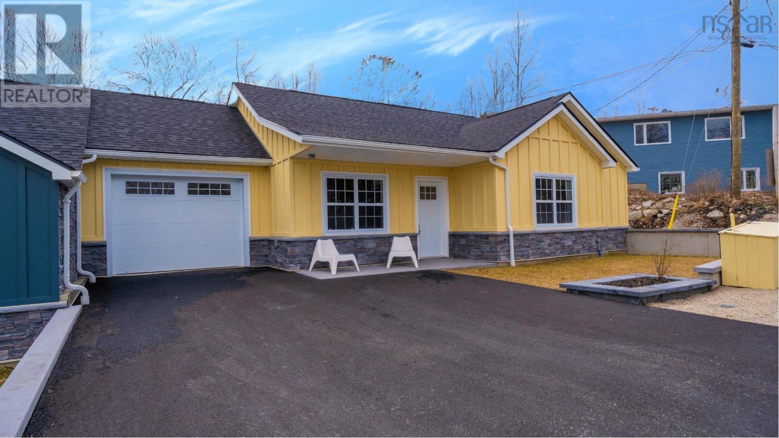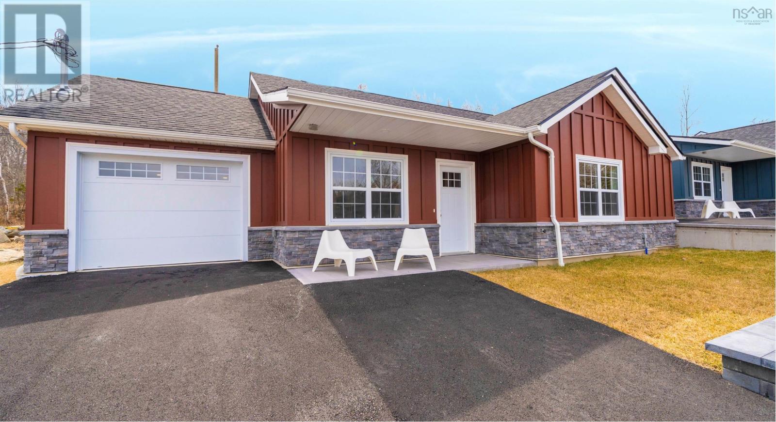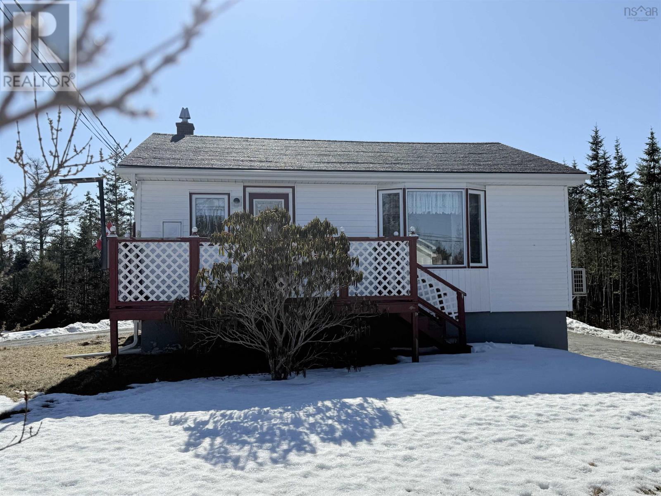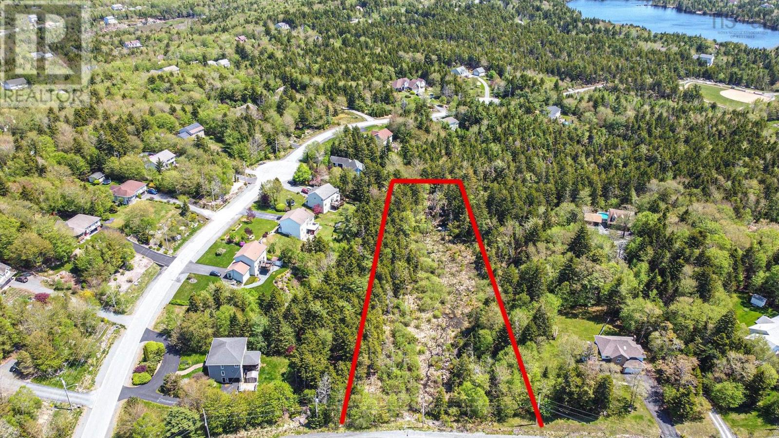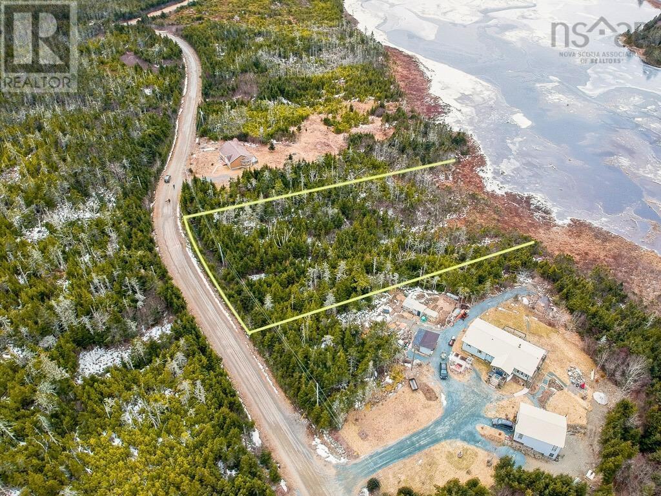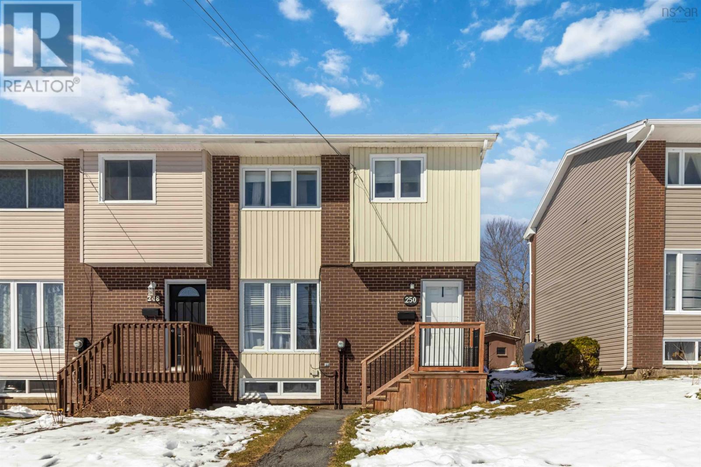5686 Charles Street
Halifax, Nova Scotia
Prime Development Opportunity in the Heart of the Halifax Peninsula An exceptional opportunity awaits with this vacant 5,990 sq. ft. lot located in one of Halifax?s most desirable and rapidly evolving neighbourhoods. Perfectly positioned on the Peninsula, this property offers the ideal canvas for your next project?whether that?s a custom-built dream home or a multi-unit rental development. Zoned HR-1 (Higher-Order Residential), the site permits low- to mid-rise multi-unit residential construction, making it a rare and highly versatile investment. The zoning flexibility opens the door to a wide range of development possibilities in a location where demand for housing continues to grow. Currently leased as a parking lot, the property generates consistent rental income, providing financial security while you plan and pursue development approvals. Opportunities like this?offering both immediate income and future potential in a central urban location- are increasingly hard to find. Don't miss your chance to secure a piece of Halifax's thriving future. (id:25286)
RE/MAX Nova (Halifax)
Lot 45 Private Road
Guysborough County, Nova Scotia
Visit REALTOR® website for additional information. This 5.07 acre lot with frontage on the beautiful Salmon River is awaiting your cottage or camp plans. Surrounded by mature forest and abundant wildlife, this property offers the perfect spot to disconnect at your off-grid getaway, or to develop for your cottage or dream home. Plenty of mature trees will provide you with firewood or a potential source of income, while the river provides great fishing opportunities. The lot is accessed through the Cook/Chisholm Subdivision Road at North Ogden. (id:25286)
Pg Direct Realty Ltd.
18 Foxwood Crescent
Mineville, Nova Scotia
Discover the hidden gem of Mineville - where peace, quiet, and nature surround you. Just 10 minutes from essential amenities like grocery stores, a medical centre, gas stations, and convenience stores, this serene retreat offers the perfect balance of privacy and accessibility. Nestled on over an acre of land, this property backs onto lush trees and greenery, creating a private sanctuary. A ducted heat pump ensures energy efficiency, keeping you warm in winter and cool in summer. Become part of a welcoming community dedicated to maintaining a safe and well-cared-for neighbourhood. If you work from home, you?ll love the designated workspace with a separate walkout entrance ideal for running a business or an air bnb. This home has it all! (id:25286)
Royal LePage Atlantic (Dartmouth)
209 Highway 215
Newport Corner, Nova Scotia
Discover the comfort of this delightful, freshly painted, 3-bedroom, 1-bathroom house, nestled in the scenic community of Newport Corner. This home is perfectly suited for those who enjoy both indoor comfort and outdoor beauty, offering a large lot with beautiful mature trees, including maple trees as well as lilac, ash, birch and poplar. As you walk into the living room, you'll find the pellet stove to take the chill off those Nova Scotia winter days. The property features new baseboard heaters (2021) & new windows (2021) that bathe the home in natural light, creating a warm and welcoming atmosphere. Step outside to your private oasis, where the magic of the outdoors comes to life. The expansive outdoor space is ideal for creating your perfect garden or simply enjoying a quiet afternoon immersed in nature. The property features a large barn that requires repair or to be torn down to make space for your new garage. For those adventurous at heart, the NATURA Wilderness Resort is merely a stone?s throw away, offering a unique Glamping experience OR check out Galloping Meadows to pick some flowers, herbs or enjoy a field-to-table food and beverage experience. Smiley's Provincial Park is nearby with a day trip/picnic area, campground, hiking trails, and the river popular for swimming and fishing and much more to engage your wild side! The property is only a 4-minute drive to Highway 101, which will take you into Windsor (15-minute drive) or to Halifax (45 minutes) for all your amenities. With some upgrading & TLC, this could be a sweet little cozy home! (id:25286)
Sutton Group Professional Realty
251 College Lake Road
College Lake, Nova Scotia
Welcome and get ready for the tranquility of the College Lake community. This charming property is ready for you, whether you make it your everyday home or a retreat away from everyday life. From the moment you arrive, you will feel the stress lift and relaxation kick in. Picture pulling in, grabbing a cold drink and sitting by the lake side with a campfire burning listening to bird?s chirp all while not having a worry in the world. This home is ready to go already furnished, and the yard has all kinds of room for campers, tents for all your extended family or friends to come join you. Inside you will find an updated kitchen with new appliances when you walk in. The open concept Kitchen, dining and living room is great for entertaining and enjoying time with family or friends. Two bedrooms and a bath/laundry room finish off the main level. The back of the home features a 30ft by 10ft updated deck facing the lake. Lots of options for the basement to expand as a living area or use as storage. Other updates on this home include a new dug well in 2024, siding, gutters, landscaping, flooring, plumbing, lighting, drywall and paint, bathroom including new vanity, shower and washer/dryer. This home is move in ready and waiting for you. Don?t miss out on owning your own piece of paradise. (id:25286)
Exit Realty Metro
7,9,11 Lions Club Road
Fox Point, Nova Scotia
Turnkey Oceanfront Investment ? 3 Coastal Breeze Bungalows An exceptional opportunity to own all three brand new Coastal Breeze Bungalows ? a rare, turnkey investment just steps from the Atlantic Ocean. Whether you're looking to build your short-term rental portfolio, create multi-generational living, or invest with friends, this package offers versatility, low maintenance, and strong income potential. Live in one, rent the other two, or lease all three ? the possibilities are endless. These homes are ideal for year-round rentals, seasonal stays, or a personal escape with built-in income. Opportunities like this don?t come around often ? invest in lifestyle and financial growth on Nova Scotia?s stunning coastline. From your doorstep, you can hear the crashing waves and smell the salty sea air. Nestled in the serene seaside community of Fox Point on Nova Scotia?s picturesque South Shore, these bungalows are just minutes to Hubbards and less than an hour from Halifax ? the perfect balance of peaceful retreat and city access. (id:25286)
RE/MAX Nova (Halifax)
11 Lions Club Road
Fox Point, Nova Scotia
Coastal Breeze Bungalows. Unit #11. Coastal Breeze Bungalows. Hear the crashing waves from your doorstep. This is the perfect blend oceanfront living, comfort, convenience, and community in these stunning brand-new bungalows. Designed for effortless living, this one level, 2 bedroom + den home offers no maintenance exteriors, an attached garage, and a thoughtfully designed layout that maximizes space and functionality. Spacious open-concept design with bright living areas, attached garage for convenience and extra storage. Accessibility-focused layout for easy movement and comfort. Premium finishes that blend style and durability. Nestled along the picturesque South Shore, Fox Point offers a perfect blend of coastal beauty, small-town charm, and modern convenience. This peaceful seaside community is just minutes from Hubbards and less than an hour from Halifax, making it an ideal location for those seeking a tranquil escape without sacrificing accessibility. (id:25286)
RE/MAX Nova (Halifax)
7 Lions Club Road
Fox Point, Nova Scotia
You can hear the crashing waves from your doorstep. These 3 brand new Coastal Breeze Bungalows are a perfect blend oceanfront living, comfort, convenience, and community in these practical homes. Designed for effortless living, this one level, 2 bedroom + den home offers no maintenance exteriors, an attached garage, and a thoughtfully designed layout that maximizes space and functionality. Spacious open-concept design with bright living areas, attached garage for convenience and extra storage. Accessibility-focused layout for easy movement and comfort. Premium finishes that blend style and durability. Nestled along the picturesque South Shore, Fox Point, this peaceful seaside community is just minutes from Hubbards and less than an hour from Halifax, making it an ideal location for those seeking a tranquil escape without sacrificing accessibility. Also this would be a great investment, perfect for you and two friends. Rent out now, live in later. So many options here. (id:25286)
RE/MAX Nova (Halifax)
3563 Clam Harbour Road
Clam Harbour, Nova Scotia
An opportunity not to be missed. This sweet bungalow is in need of a new family. The first one has bee raised, loved & all on their own now & so desires to encompass a new one to nurture & get to enjoy a fantastic country life close to clam harbour beach & sand castle contests & so much more. This sweet 2 bedroom 1 bath home is ready for first time home buyers looking for their affordable new start in life! The home features a paved wrap around driveway & a double detached garage. Inside the home has a ductless heat pump for your utmost comfort. Come take a look, see yourself making this sweet home just right for you & your family (id:25286)
Keller Williams Select Realty
Rl-P5 Long Lake Drive
Hammonds Plains, Nova Scotia
On Site Septic Approval now in place One of the few building lots available in Kingswood. The lot does have some Wetlands and an assessment has been completed. Also a Environmental Inspector observed the lot and indicated a driveway could be installed on either side of the property without altering the wetland. Details can be shared for interested parties. Virtual Tour gives a great sense of location of the lot and surrounding area. (id:25286)
RE/MAX Nova (Halifax)
112 Soonul Lane
Abbecombec Ocean Village, Nova Scotia
Nestled within the picturesque Abbecombec Village, 112 Soonul Lane is a 1.3-acre lot located in the heart of this private, gated community in Clam Bay, Nova Scotia. Perfectly situated on a quiet salt marsh inlet, this property offers breathtaking views and a chance to immerse yourself in nature, surrounded by abundant wildlife. Abbecombec Village is a hidden gem on Nova Scotia's Eastern Shore, featuring not one, but three private beaches exclusively for owners. Whether you're envisioning your dream home or a cozy seaside cottage, this idyllic setting provides the perfect canvas for your next chapter. Conveniently located just 50 minutes from Dartmouth and an hour from Halifax, this peaceful retreat combines the best of coastal living with access to city amenities. When you visit, be sure to take a leisurely stroll along the community's stunning beaches. Don?t wait; your coastal oasis awaits! (id:25286)
Exp Realty Of Canada Inc.
250 Flying Cloud Drive
Dartmouth, Nova Scotia
Welcome to 250 Flying Cloud Drive ? a beautifully maintained townhouse nestled in the heart of Cole Harbour. This vibrant, central location offers no shortage of amenities including shopping, schools, restaurants, sports fields, parks, public transit, and community centres ? everything you need, right at your doorstep. Backing onto a peaceful greenbelt, the home enjoys added privacy and direct access to scenic walking trails along Cranberry Lake ? ideal for outdoor enthusiasts. Inside, you'll find a bright and spacious living room that flows into a newly renovated eat-in kitchen featuring brand new cabinets and modern finishes. The home has been freshly painted throughout and features vinyl windows, offering both style and energy efficiency. Upstairs, you?ll discover three comfortable bedrooms and a renovated full bathroom, giving the space a clean and contemporary feel. The lower level includes a 50% finished basement, perfect for a home office, rec room, or den, along with ample storage space. Step outside to your private, fully fenced backyard ? perfect for relaxing, entertaining, or letting kids and pets play safely. The double car driveway allows for side-by-side parking, a rare and convenient bonus in this area. This home is the perfect fit for first-time buyers or young families looking for a move-in-ready property in a prime location. (id:25286)
Royal LePage Atlantic (Dartmouth)

