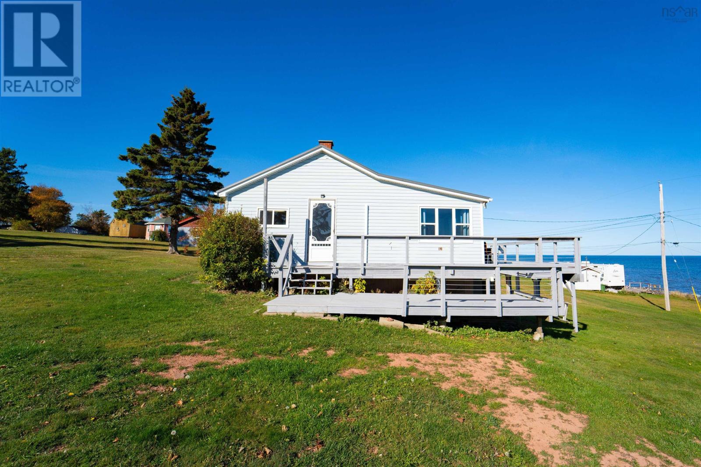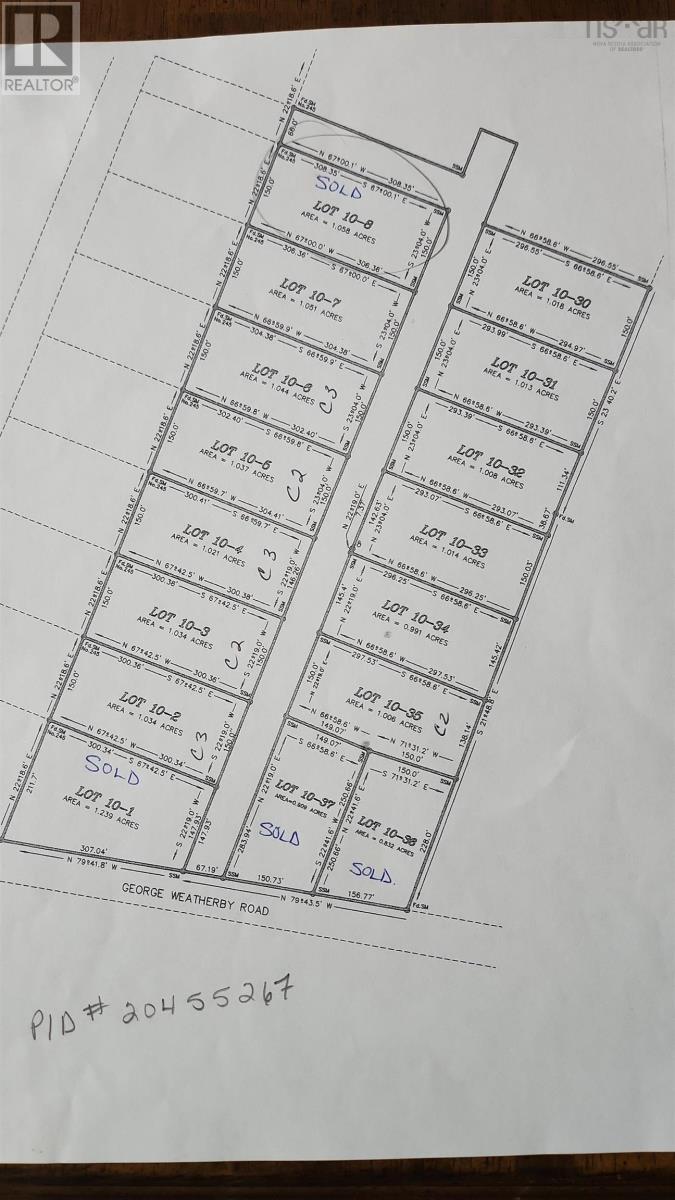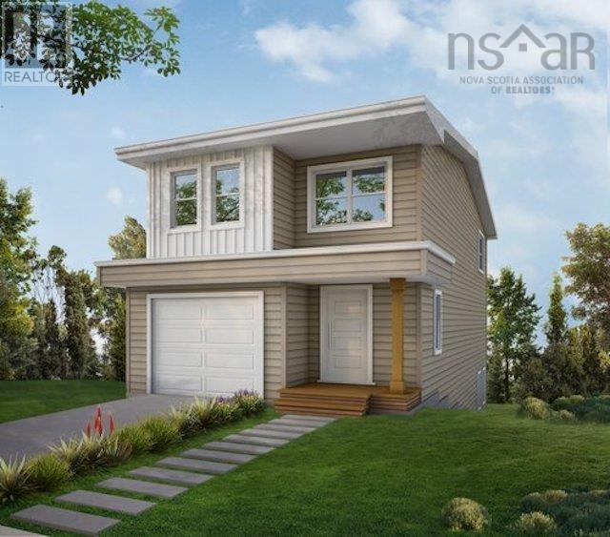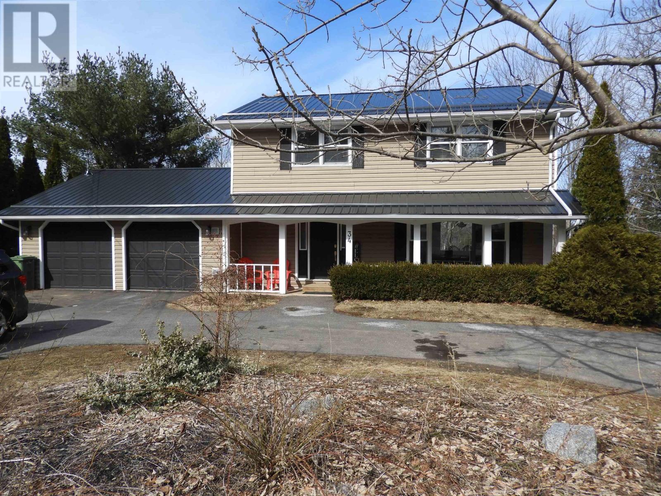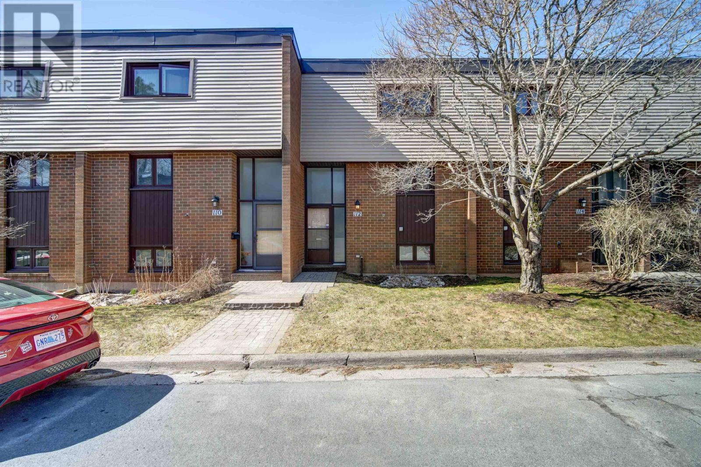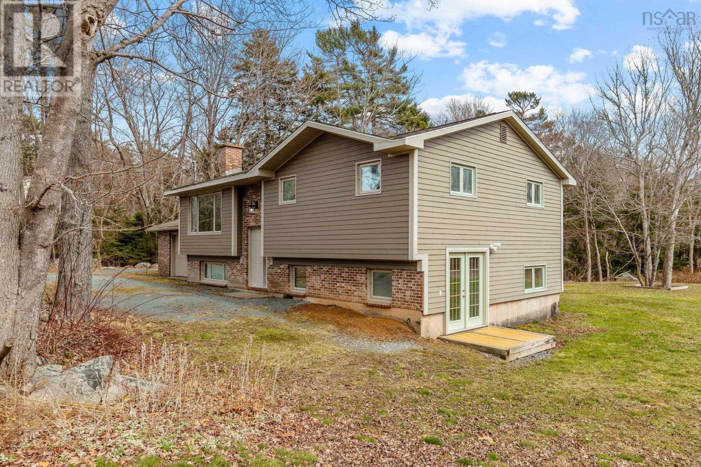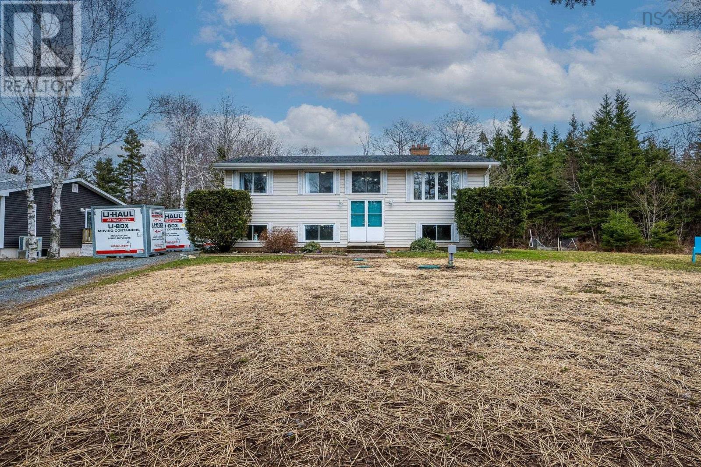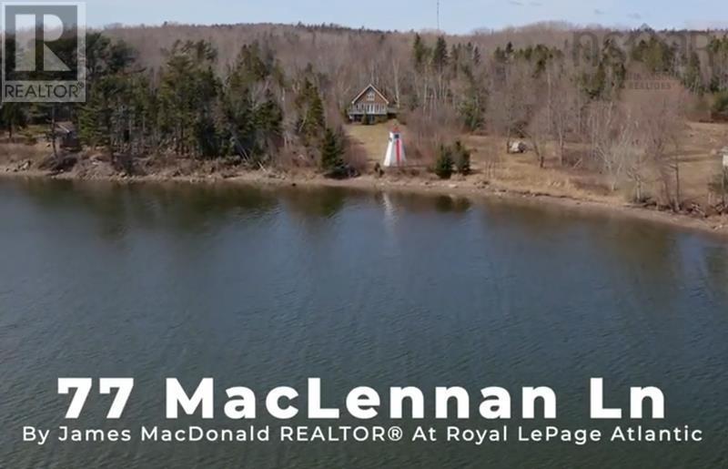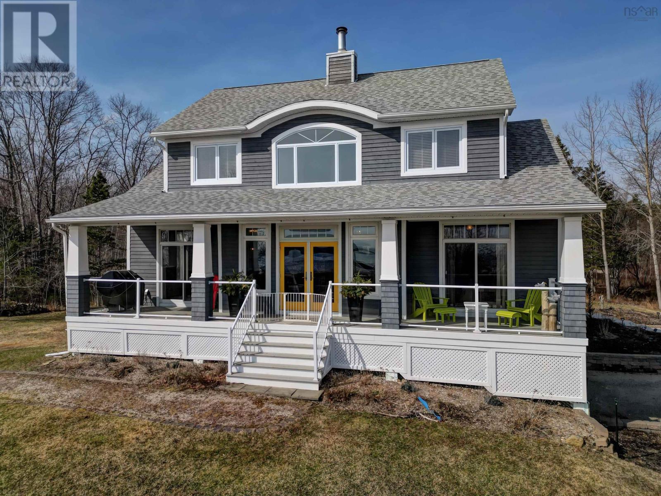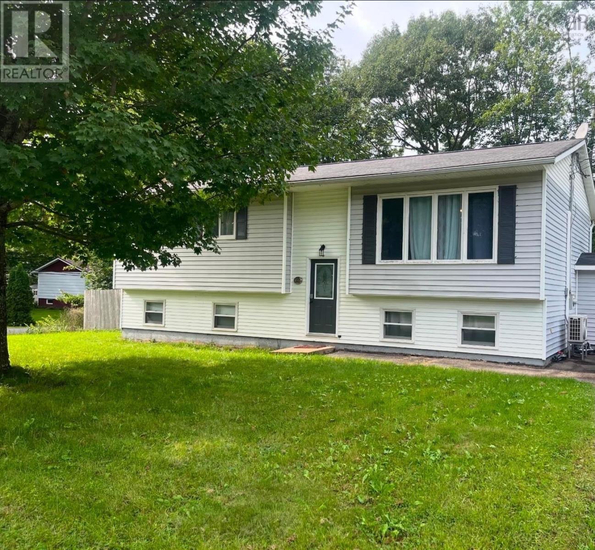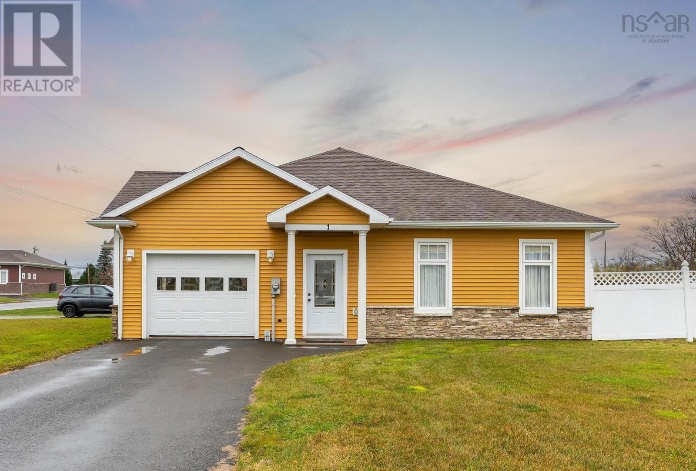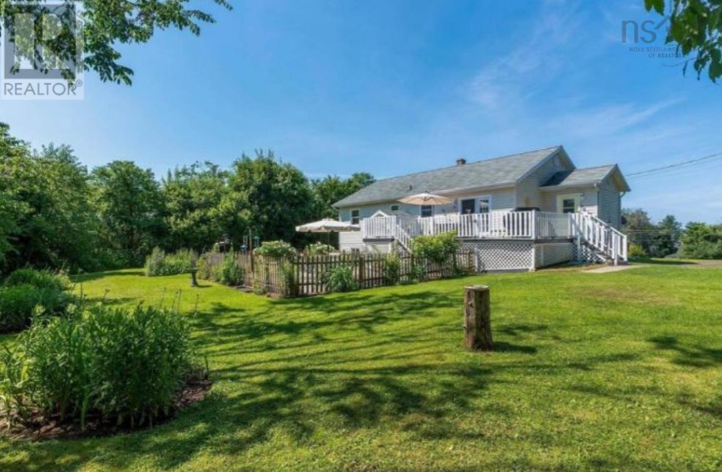62 Seacrest Lane
Linden, Nova Scotia
ONE OF THE MOST SOUGHT AFTER LOCATIONS ON THE NORTHUMBERLAND STRAIGHT and you have a chance to own your spot. Welcome to Linden, N.S., centrally located to Pugwash, Amherst, PEI and access to two airports, Halifax and Moncton. For the golfers, there are multiple golf courses to choose from. This cottage is steps away from one of the best ? and long - red sand beaches on the Northumberland Strait. Not to mention the warmest waters north of the Carolinas where on many occasions it looks like the water is touching the sky! This cottage can be lived in year-round. Enter from the kitchen side where you will find one bedroom up, large living space, bathroom and a sunroom circled with windows to take advantage of the views, summer and winter. The wrap-around double deck allows for plenty of space for guests to relax. The lower level has a large family room, separate entrance, new bathroom, and separate room for additional guests. The built-in garage can be used for lawn mowers, tools, or make it into additional living space. Contents are remaining, so it?s come and enjoy! The separate entrance makes a good choice for rentals if you choose. The home and shed have metal roofs. Septic pumped in 2024. Come and see what we are talking about! (id:25286)
RE/MAX County Line Realty Ltd.
Lot 10-2 Withers Place
Debert, Nova Scotia
Welcome to Withers Place Subdivision. Here is a great opportunity to own 1 acre building lot(s) in Debert Nova Scotia. Located 5 minutes to Masstown and it's amenities including the market, pharmacy, peg event centre, gas station. Book your viewing today! (id:25286)
Keller Williams Select Realty (Truro)
9-20 179 Brunello Boulevard
Timberlea, Nova Scotia
Discover The Maple by Ramar Homes ? where modern design meets everyday comfort in the sought-after Brunello Estates golf community. This beautifully crafted home offers the perfect blend of functionality and style, featuring three generous bedrooms on the upper level, including a serene primary suite complete with a walk-in closet and a spa-inspired ensuite with double vanity, walk-in shower, and freestanding tub. Convenience is key with an upstairs walk-in laundry room?no more carrying baskets between floors! The main level offers an open-concept layout ideal for entertaining, showcasing a bright kitchen, dining area, and living room that opens onto a spacious 10? x 20? deck?perfect for enjoying your private backyard. The unfinished lower level provides endless potential, whether you're dreaming of a cozy rec room, a home gym, or a dedicated office space. It also includes a rough-in for a 3 piece bathroom and direct walkout access to the yard. With ample storage and a built-in single-car garage, The Maple is more than just a home?it's a lifestyle, ready to welcome your next chapter. (id:25286)
Engel & Volkers
34 Cloverleaf Drive
New Minas, Nova Scotia
Conveniently located family home in New Minas on a quiet cul-de-sac offering 5 bedrooms and 3.5 baths, this home is ideal for a large family or those in need of a granny suite. The lower level has a full kitchen, large family room, full bath, laundry and bedroom, and its own entrance. The mail level has a spacious eat-in kitchen, open concept dining and living area, 1/2 bath and newly added 5th bedroom. The upper level has 3 bedrooms, full bath, and large ensuite off of the primary bedroom. The fenced in back yard and decks are a great place to entertain and enjoy your outdoor life. The garage and circular paved driveway complete this package. It's waiting for you. (id:25286)
RE/MAX Banner Real Estate (Bridgewater)
112 Forestside Crescent
Halifax, Nova Scotia
112 Forestside Crescent is a fantastic three-level, three bedroom and 1.5 bath townhouse in the heart of Old Clayton Park. Nestled in a mature, tree-lined neighbourhood on a quiet loop, this home offers both comfort and convenience. Just minutes from the Canada Games Centre, Bayers Lake shopping, public transit, great school and a short 20-minute drive to downtown Halifax. As you enter, the spacious bright front foyer with closet and half bath leads upstairs to the functional main level which features a kitchen with lots of storage space, bright and spacious living room and dining area which leads to the private deck, fenced backyard, walking path and southwest exposure perfect for relaxing or entertaining. Upstairs, you'll find three good-sized bedrooms, including a large primary bedroom with a double closet and a full 4 piece bathroom. The lower level is partially finished and has a large open room which could be a rec/family room, den/office area, fitness area or a space for the kids. You will also find a laundry area and an unfinished storage/utility area. This well managed family orientated condo community offers residents excellent amenities including an in-ground pool and deck area, basketball court and playground directly across the lane, and the grounds are beautifully landscaped and maintained. One dedicated parking space (#26) is included which ensures added convenience. Additionally, condo fees cover all exterior maintenance, including lawn care and snow removal, allowing for a truly stress-free lifestyle. With parks, schools, and walking trails all within easy reach, this home offers the perfect blend of comfort, convenience, and community. Don't miss your chance to own this fantastic townhouse in one of Halifax's most sought-after neighbourhoods. (id:25286)
Sutton Group Professional Realty
20 Old Cobequid Road
Waverley, Nova Scotia
Dreaming of living in the highly sought after village of Waverley? Looking for a beautiful well maintained family home with additional income potential Look no further! Welcome to 20 Old Cobequid Road! This charming 4 bed 2.5 bath home is nestled in a serene country setting, with an impressive property that offers the perfect blend of peaceful country living with modern convenience. The open-concept layout seamlessly connects the living, dining, and kitchen, making it ideal for entertaining. The large windows allow for lots of natural sunlight to warm & brighten the space. Enjoy the beautiful fireplace with pellet stove for added warmth & ambiance. Hardwood floors flow throughout the main level, which features a spacious primary bedroom & ensuite, 2 additional bedrooms and a full bath. Heat pumps have been installed on both levels to optimize the home?s efficiency & add additional comfort for all four seasons. A bright newly renovated 1 bed 1 bath in-law suite / apartment has been added to the lower level, offering a walk out & separate parking! The property is a family?s dream, including s large screened-in treehouse, high bush blueberries and tons of seasonal plants/shrubs. The neighborhood is ideal for families, offering tranquility and plenty of outdoor activities with its proximity to nature and lakes. Only mins to Waverley Memorial Elementary School, Cheema Aquatic Club, a short drive to a number of highways, the amenities of Fall River, Bedford Commons & Sackville, 15 mins to the Halifax International Airport and only 25 mins to downtown Halifax! Don't miss the chance to own this versatile and charming home, perfect for family living with added rental potential. (id:25286)
Keller Williams Select Realty
3111 Lawrencetown Road
Lawrencetown, Nova Scotia
Nestled in the heart of Lawrencetown, this sturdy 4-bedroom, 2-bathroom detached home offers a rare blend of serenity and modern comfort, starting with its breathtaking private, treed lot. Surrounded by mature trees, this tranquil oasis provides the ultimate escape?perfect for relaxing, gardening, or hosting loved ones in a secluded, natural setting. Step inside to discover a home designed for both practicality and charm. The finished basement is a standout feature, boasting a spacious bedroom with a walk-in closet, full bathroom, a welcoming family room with potential for a cozy pellet stove, and versatile space that could easily serve as an in-law suite. Previous upgrades include an updated kitchen with stainless steel appliances, new hood range, fresh neutral paint, modern bathrooms, asphalt shingles, an updated oil tank, additional insulation, and a refreshed deck to ensure peace of mind and move-in readiness. Live worry-free with a top-of-the-line new septic system installed in Dec/2024. Beyond the property, Lawrencetown?s vibrant community beckons with its proximity to stunning beaches, lush parks, and local amenities, offering endless outdoor enjoyment and convenience opportunities. This is more than a home?your private retreat in a picturesque setting, ready to become your forever sanctuary. Don?t miss out! (id:25286)
Engel & Volkers
77 Maclennan Lane
Bay View, Nova Scotia
Offered for the first time! Set into a hill with beautiful water views, including a lighthouse, this move-in ready home offers three levels of coastal living perfectly positioned on 2+ acres of land overlooking the mouth of Pictou Harbour and the scenic Northumberland Strait. Located in the highly sought-after Bay View area of Pictou County, this property offers rural living minutes from all amenities. Relax on nearby sandy beaches, have dinner at Pictou Lodge or take a stroll along the waterfront and visit the local pubs and shops. Welcome family and friends to this light-filled open concept space with its generous seating areas and propane fireplace. Enjoy the water-facing deck as boats sail past and eagles soar above. This 2100 sq ft home includes a charming main bedroom, 2 additional bedrooms, 3 baths, family room and plentiful storage or workshop space. French doors provide a basement walkout to a stone patio, lawn, and 2nd driveway. Enjoy East Coast living just 5 min from historical Pictou, 10 min to PEI ferry, 1.5 hrs to Halifax International Airport, and 1 hr to the Canso Causeway, driving distance to beaches, golf, hiking, and skiing. With waterfront access to launch a kayak or enjoy a swim, this property offers a serene or active lifestyle, year-round. Don?t miss this opportunity. (id:25286)
Royal LePage Atlantic(Stellarton)
120 Rum Runners Lane
Martins Point, Nova Scotia
120 Rum Runners Lane is a stunning coastal retreat which blends modern living with the breathtaking beauty of Mahone Bay. Set on 1.22 acres of beautifully landscaped property, this meticulously maintained R-2000 ICF home offers privacy, space, and ocean views, just minutes from Mahone Bay, Lunenburg, and Chester. Step inside to find a bright, open-concept floor plan with a very well appointed kitchen featuring Miele appliances and plenty of counter and storage space, formal dining, living room area, and a floor-to-ceiling stone propane fireplace which is a show piece of the home. Large customs windows and double patio doors flood the space with natural light and offer seamless access to the spacious outdoor deck?perfect for entertaining, family BBQs, or morning coffee. The luxurious main-floor primary suite includes a walk-in closet, spa-like ensuite with soaker tub and steam shower, and private patio access with sweeping ocean views. The elegant entryway features porcelain tiles and leads to a convenient half bath/laundry combo. Upstairs offers two large bedrooms (one with a walk-in closet), a full bath, and a cozy family room/lounge space that opens to the main living area. The home showcases high ceilings, hardwood floors, custom blinds, quality finishes, and outstanding craftsmanship throughout. In the lower level, you will find a large mudroom area off the garage, a half bath and a spacious rec room that any family will love. Outside, enjoy multiple patios for relaxing, entertaining, and an abundance of space and areas for kids to play. A short walk leads to deeded ocean access?perfect for kayaking/canoeing, or launching a small boat. The property includes two driveways, ample parking, and an insulated garage with extra storage. Additional features include a highly efficient ducted heat pump for year-round comfort and savings. Martins Point is a warm, welcoming community, making this a perfect year-round home or seasonal getaway. Be prepared to fall in love. (id:25286)
Sutton Group Professional Realty
831 Beaver Street
Greenwood, Nova Scotia
Last offer fell through no fault of the home, just before inspection! This 4-bedroom + office, 1.5 bathroom home in Fales River subdivision offers the perfect blend of comfort, functionality, and charm. Nestled on a beautiful tree-lined street in a desirable neighbourhood, within 10 minutes walk to the base The bright and inviting main floor features a large picture window in the living room, and an updated kitchen with stainless steel appliances. The dining area leads to a spacious, recently updated, deck, perfect for entertaining or enjoying your morning coffee. Three ample bedrooms and a full bathroom with a tub/shower combo complete this level. Downstairs, you?ll find a huge family room with a cozy woodstove, a 4th bedroom, office, half bath, a storage room with walkout, and a laundry room. With ample storage and a functional layout, this home offers flexibility for a growing family or work-from-home setup. Outside you'll find a fully fenced yard?a great space for kids, pets, or summer BBQs. Within walking distance to restaurants, groceries, and other amenities, this home offers the best of comfort and convenience. (id:25286)
Royal LePage Atlantic (New Minas)
1 Mackinnon Court
Kentville, Nova Scotia
Located in popular Fox Ridge S/D, this one level semi-detached has many nice features, starting with the nine foot ceilings throughout. It is a large (1375 sf) two bedroom, two bath home with separate laundry room. The open concept features a large living room, dining area and kitchen with an island and a separate pantry. The primary suite features a very large bedroom, walk-in closet, and an ensuite bath with a beautiful custom tiled shower. Something unique about this semi-detached property is that the driveway for this home is off of a different street than the other side... you would hardly know that you have an attached neighbour. It is conveniently located near the community college, the regional hospital, downtown Kentville and it's just a short commute to New Minas and Hwy 101. Agents Gary Morse and Ryan Morse acknowledge that they are the owners of 3335945 Nova Scotia. (id:25286)
Royal LePage Atlantic (New Minas)
120 Jeffrey Street
Bridgetown, Nova Scotia
Nestled on a serene acre lot, this beautifully upgraded home offers breathtaking views of the north mountains and mesmerizing sunsets every evening. Experience the best of both worlds with sun filled days. Sit on the back deck drinking your morning coffee to enjoy the sunrise and abundant bird life, while the front verandah captures the stunning sunsets over a glass of wine. In the last 4 years, this home has been thoughtfully updated, including new flooring throughout, sleek quartz countertops, stylish tiled backsplash, premium deep granite double sink. All 3 bathrooms have been upgraded and the whole house painted throughout, with feature moldings on the main level. The spacious interior is complimented by an inviting and very private backyard, with beautiful landscaping, complete with many shrubs and perennials to enhance its natural beauty. Within the garden, is a fully fenced in paved gated area, accessible from both the kitchen and the lower level, giving a safe and ideal place for both children and pets. For year round comfort the house is equipped with a state of the arc ducted heat pump, providing efficient climate control throughout. Located just a short distance from Hampton Beach and all local amenities,this property offers the perfect blend of peaceful living and convenience. Whether you are looking for a retreat, or a place to call home,this is an opportunity you will not want to miss!! (id:25286)
Royal LePage Atlantic (Greenwood)

