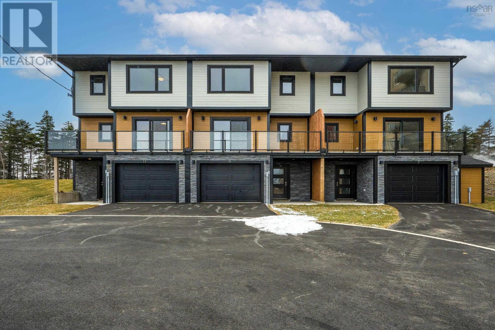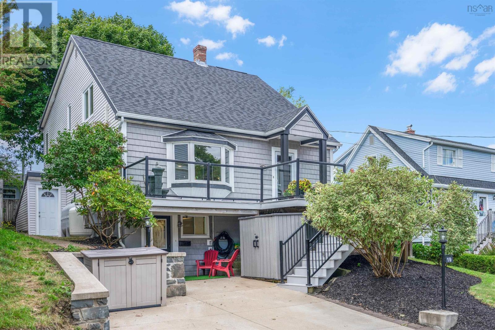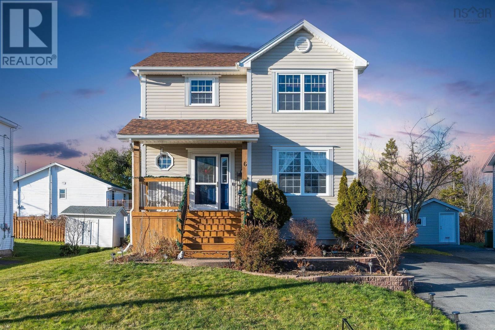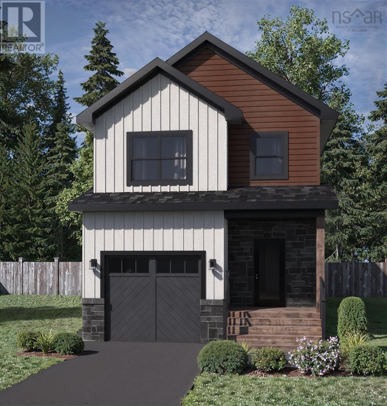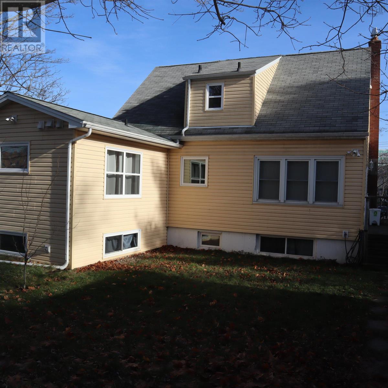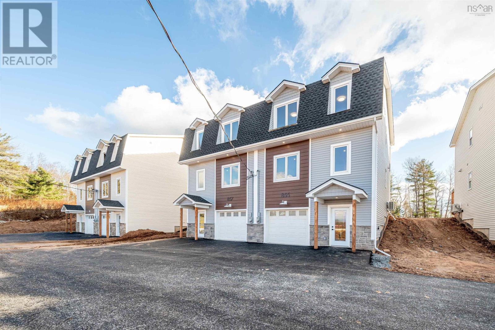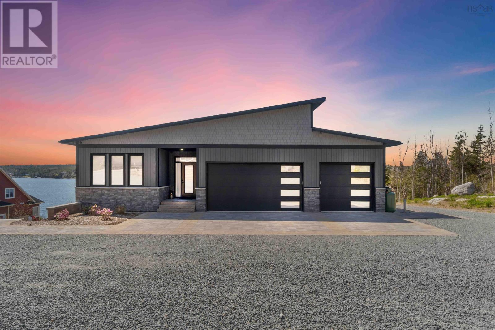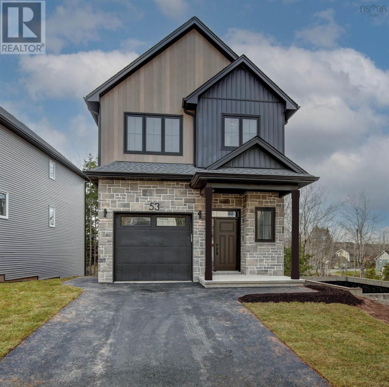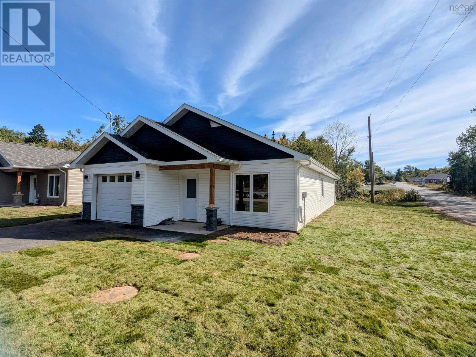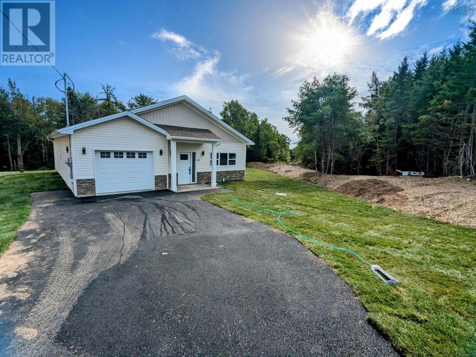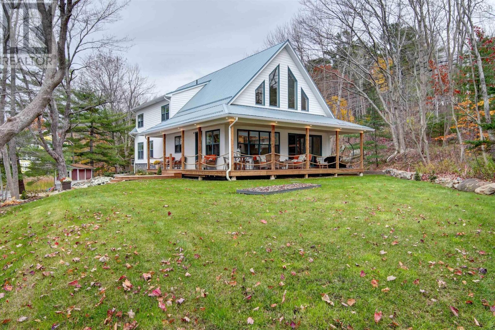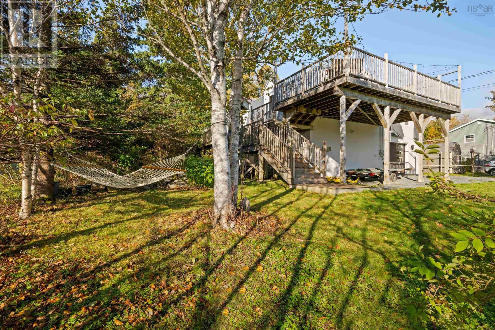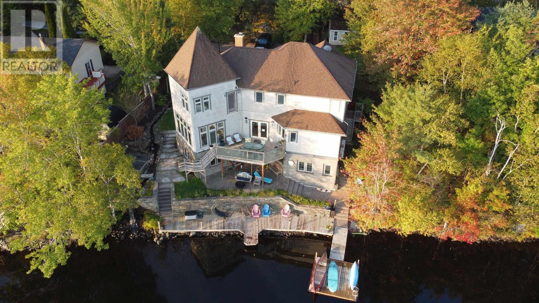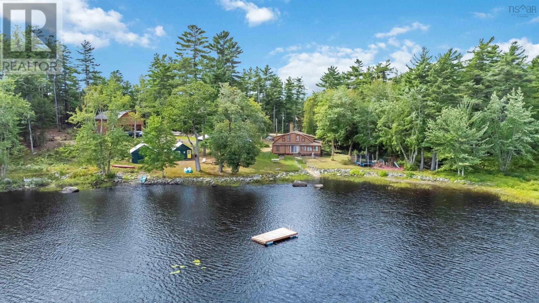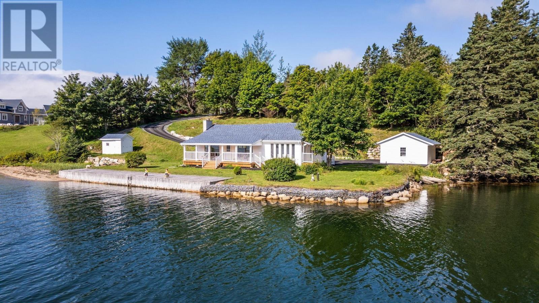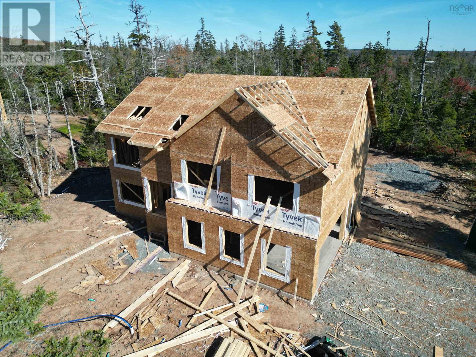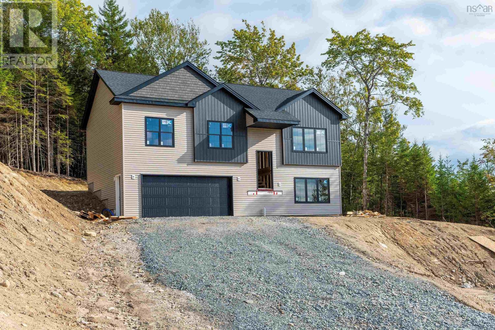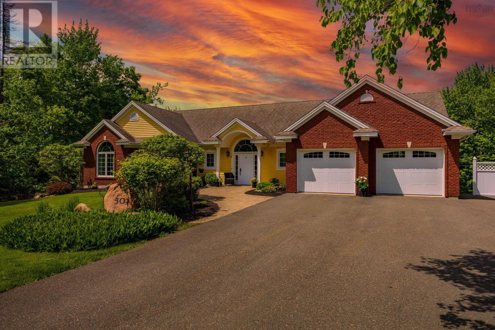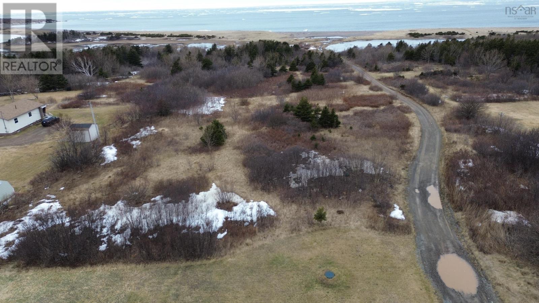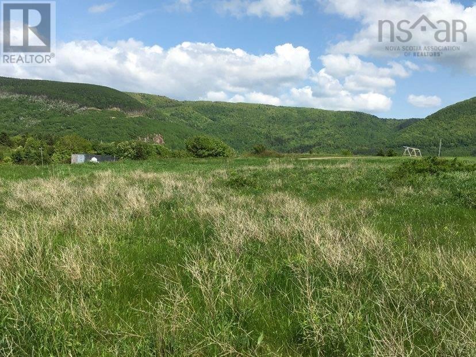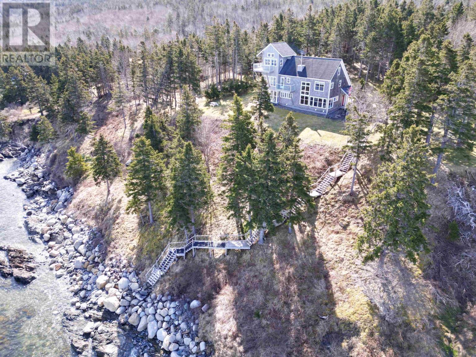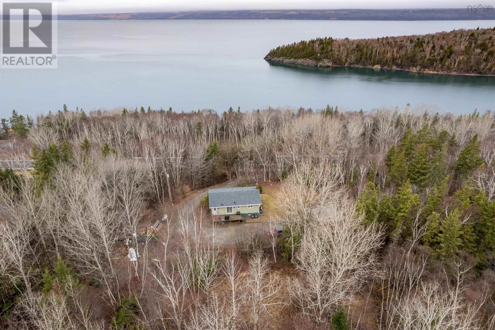11 Viewcrest Drive
Halifax, Nova Scotia
Welcome to 11 Viewcrest Drive ! This beautifully designed unit offers modern living in a prime location near Bayer's Lake and downtown Halifax. From the street, step into the spacious lower-level foyer, complete with a convenient closet, or enter through the large attached garage. The lower level also features a versatile recreation room, a 4-piece bath, and under-stairs storage.Ascend the elegant hardwood staircase to the main floor, where an open-concept kitchen awaits, complete with a central island, pantry, and adjacent dining and family areas?perfect for hosting gatherings or supervising children. Enjoy seamless indoor-outdoor living with a rear deck featuring privacy screens, ideal for dining or entertaining. The main floor also includes a cozy living room with patio doors that open onto a front deck, showcasing breathtaking city views, as well as a 2-piece powder room for added convenience.The second floor offers three generously sized bedrooms, including a primary suite with a walk-in closet and ensuite bath featuring a custom shower. This level also boasts a 4-piece main bath, a dedicated laundry area, and extra storage.This unit includes a ductless mini-split for efficient climate control and six high-quality appliances. Located near Scotiabank theatres, Canada Games fitness centre, Ashburn golf course, and major highways, it?s also a short drive to Halifax's waterfront. Don?t miss your chance to call this home! (id:25286)
Royal LePage Atlantic
19 Central Avenue
Halifax, Nova Scotia
*** Attention Buyers - Rental Potential *** This feature rich home is centrally located in Fairview close to schools, shopping, transit, churches and options for recreation. The property is only 15 minutes from downtown and mere minutes away from highway and bridge access. And an extensive list of upgrades and improvements make this a truly Move-In-Ready home! The main floor boasts function and convenience. The open concept kitchen with solid surface countertops and stainless steel appliances includes a central island with space for barstool seating along with a new induction cooktop and new microwave range hood. But it's not just the kitchen that makes this floor special. The kitchen flows to the very comfortable formal sitting area and the recently renovated dining space. The dining area has been expanded and finished off with well placed wall storage and an electric fireplace for extra charm. The main floor also gives you a full 4 piece bath AND a full living room that runs the entire width of the home! You'll also find 2 heat pumps on this level and a beautiful patio door off the living room that extends the living space outside. Function and convenience await you on this main floor. The upper level is all about comfort with hardwood floors and natural light in every room. This home has 2 very good sized bedrooms with full closets and big windows. The bathroom on this floor was recently updated and includes in-floor heat and fresh floor tiles. The primary bedroom, also on the upper level, needs to be seen in person! Here you find 2 closets, a heat pump and a freshly renovated primary ensuite with in-floor heating. The lower level is the bonus. At the back is a dry unfinished portion with walkout including a new wifi monitored sump pump with battery backup. At the front is the studio apartment space currently operated as an Airbnb. The studio is freshly painted with a new full bath and walkout to the driveway. (id:25286)
Exp Realty Of Canada Inc.
6 Sovereign Crescent
Dartmouth, Nova Scotia
Discover your dream home in the family-friendly neighborhood of Forest Hills, Cole Harbor. This stunning home features a spacious master bedroom with an en-suite bathroom, along with two good-sized bedrooms and a full common bathroom on the upper level. As you enter the main level, you're greeted by a gorgeous living room that offers ample space, perfect for hosting guests. The large, beautifully designed kitchen boasts wooden cabinetry, a pantry, and an extra-large island providing plenty of storage. You'll also find a convenient half-bathroom on the main floor. The dining area opens to a huge deck, ideal for BBQs & family gatherings. The finished basement features a large recreation room with built-in cabinets, a den, and an additional half-bathroom. The large front and backyard provide abundant space for outdoor activities, or simply for relaxing on the extra-large patio. A sizable shed offers ample storage, while the paved driveway accommodates parking for up to 3 vehicles. Located just a minute away from a school bus stop, with walking distance to two top-rated high schools, including Auburn High School, this home is perfect for families. Enjoy easy access to nearby playgrounds, trails, sports fields & Cole Harbor Place, a recreation center for fitness and activities. Conveniently located just 10 mins from Mic Mac Mall, Rainbow Heaven Beach & Salt Marsh Trail, 15 mins from Dartmouth Crossing, and 20 mins from Downtown. For added comfort and energy efficiency, the home is equipped with heat pumps on all levels, controlled by smart thermostats to keep energy bills low. LED lighting throughout ensures cost-effective energy consumption, and the home boasts a new washer and dryer (installed in 2022). New patio, porch & lower deck built in 2024. The roof is in excellent condition with plenty of life left. This home is the perfect example of comfort, convenience & lifestyle-perfect for your family! Don't miss it- contact with an agent for showing today! (id:25286)
Royal LePage Atlantic
9-16 167 Brunello Boulevard
Timberlea, Nova Scotia
The "HAVEN" Now Available at Links at Brunello! FEATURES just under 2400 square feet of luxury living space! A spacious foyer with bench seat and double closet greets you at the front entry, down the hall you will find a convenient interior access door to the built-in garage and beyond that an open concept living area featuring a large country kitchen with well thought BUTLER'S PANTRY with fantastic prep area, utility sink and tons of storage! A spacious dining room and living room accented with a gorgeouse electric fireplace and large windows for natural light. The SECOND FLOOR -3 spacious bedrooms, the Primary Bedroom features a spa-like ensuite with his/her sinks, soaker tub and custom shower stall an o/s walk-in closet completes this room perfectly; a second full bathroom and generously sized laundry The LOWER LEVEL has a dediced entrance to a recreation room,with rough-in for wet bar +4th bedroom and 3rd full bathroom, great potential for a guest suite for parents or older child. OTHER FEATURES include a DUCTLESS HEAT PUMP for optimal all season comfort and efficiency +concrete exposed aggregate driveway! (id:25286)
Sutton Group Professional Realty
39 Four Mile Lane
Halifax, Nova Scotia
Imagine starting each day with serene views of the Bedford Basin from your custom-designed sanctuary on a peaceful cul-de-sac. This executive two-story semi was thoughtfully crafted for those who appreciate both space and style, with two enlarged bedrooms on the upper level, each tailored by the current owner to provide a sense of comfort and room to breathe. The primary bedroom features a private ensuite with double vanities, in-floor heating, a rough-in for a bidet and a luxurious 6' air-jetted tub - perfect for unwinding. The second bedroom comes with its own full bathroom. The main level welcomes you with 9-foot ceilings, warm hardwood floors, and a cozy wood-burning fireplace with built-in fan, setting the stage for relaxation and gathering. The open-concept kitchen, complete with a granite-topped island, in-floor heating to keep your feet warm while preparing your favourite meal, flows seamlessly into the living and dining areas, where you can enjoy both functionality and style while glimpsing the water views. Downstairs, the walkout basement offers additional versatility with a private bedroom and full bathroom, creating an ideal retreat for guests or family members seeking privacy and direct outdoor access. The utility room is where you'll also find the central-vacuum unit and the whole home ducted heat pump. Here, you?ll find the balance of coastal retreat and urban convenience - just minutes from amenities, yet tucked away in a serene setting. Step into a home that?s as spacious as it is inviting. Don't let this rare opportunity slip through your fingers! (id:25286)
Exp Realty Of Canada Inc.
3500 Rowe Avenue
Halifax, Nova Scotia
West End Halifax Primary Location! This lovely duplex presents a fantastic investment opportunity. Welcome to 3498/3500 Rowe Avenue. The main unit, located at civic number 3498, features 4 spacious bedrooms, an extra-large living room, and an open-concept layout, along with multi-level living spaces. The second unit, located at civic number 3500, includes 2 bedrooms and more.The lower unit is currently rented by a tenant who wishes to stay. It is rented for $2,300, which includes heat and water. Each unit has its own electric meter, laundry facilities, a private entrance, and one designated parking space, plus an additional spot for guests. Both units received extensive upgrades in 2013, completed with taste and quality. This duplex is conveniently located near the bridge, shopping areas, bus routes, sports facilities, and much more. Are you the right buyer? You can choose to live in one unit while renting out the other! Come see it for yourself?it's ready for you to move in, so start packing! (id:25286)
RE/MAX Nova
855 Highway 2
Elmsdale, Nova Scotia
Just imagine! Living in a quiet area of Elmsdale just 20 minutes from the City. Quality construction with this 2 storey semi detached. Main floor - spacious living room area for family gatherings. Eat in kitchen with island, built in pantry and quartz counter tops. This level has the convenience of a 2pc powder room with quartz counter top as well. Upper level has large primary bedroom with ensuite bath, for relaxing after a long day. Two more good sized bedrooms with another 4pc main bath. Lower level with single car garage, rec room, 4 pc bath - great area for overnights guests or extended family. Home heated with electric baseboard and 1 ductless heat pump. Laminate flooring on main level, dining room, upper floor hall, bedrooms and lower level rec room and office. Close to all amenities Elmsdale has to offer, schools, recreational facilities, shopping, banking, and entertainment. (id:25286)
RE/MAX Nova (Halifax)
398 East Petpeswick Road
East Petpeswick, Nova Scotia
TRIPLEX, OCEANFRONT. SHORT TERM RENTAL APPROVED. Nestled on the shores of the Petpeswick Inlet, this unique "Black House" sits on over an acre of land, offering income with 3 spectacular units. Choose to live in 1 and rent the other 2 or rent all 3. This 4 year young property has undergone many upgrades by the current owner. Meticulous attention to detail shows both inside and out. The main floor is over 2000 sq ft and contemporary open concept with high-end finishes. The kitchen is a true culinary experience. If you can look away from the fantastic views long enough, you'll get creatively cooking with ample space on the granite counter-tops and island, top-of-the-line stainless steel appliances, propane cook-top, catering to both chefs and entertainers. Family and friends will not be able to stop staring out at the ocean through the expansive windows that surround them. Also on the level main floor you'll find 3 generous sized private bedrooms. The private primary suite with outstanding ocean views has a 5 piece en-suite and spacious walk-in closet. The other 2 bedrooms are privately located away from the hubbub of the living areas.The lower level is where you will find 1 bedroom apartment and 1 bedroom suite, both with in-unit laundry and independent electrical panels. Step outside to truly enjoy coastal living on your circular interlocking brick patio with BBQ fire pit for AL Fresco dining with water & electricity to enhance your BBQ experience. Enjoy the evenings, create memories of laughter and stargazing at the dark skies while keeping cozy by the seaside fire-pit. This is a true Maritime Home that needs to be experienced. Lower Units are level entry, no stairs. (id:25286)
Century 21 Trident Realty Ltd.
Pc36 53 Pearlgarden Close
Dartmouth, Nova Scotia
Cresco proudly presents The Alderney on Pearlgarden Close, an elegant, detached home with a walkout in The Parks of Lake Charles. This newly constructed 2-storey design boasts 2,384 sqft total living area, 4 bedrooms, and 3.5 bathrooms if purchased with a finished basement. Note: this home is built with an unfinished basement. Superior features and finishes elevate the home's appeal, including a linear fireplace feature wall, upgraded engineered hardwood and porcelain tiles throughout, quartz countertops grace the kitchen and bathrooms, and upgraded plumbing packages enhance the bathroom experience. Heated economically with a fully ducted heat pump with integrated HRV system. Located just off the Waverley Road, living in this new vibrant Dartmouth Community fosters an active lifestyle with interconnected trails and easy access to Shubie Park, and not to mention major shops and restaurants within a 10 minute reach. Note: Closing after July 2025. (id:25286)
Royal LePage Atlantic
30 Shadebush Walk
Upper Sackville, Nova Scotia
Discover the Shadebush plan at Meadow Ridge Estates in Upper Sackville, offering one-level living at its best. This home features 3 spacious bedrooms and 2 full bathrooms, including a primary ensuite with a luxurious 4-foot walk-in shower. The open-concept living area flows seamlessly intoa beautifully landscaped backyard with a large stamped concrete patio, perfect for enjoying the serene greenbelt views. Additional highlights include a single-car garage with a utility room,main floor laundry, and modern conveniences throughout. Located just 20 minutes from Halifax, withmore homes currently available and under construction. (id:25286)
Keller Williams Select Realty
41 Shadebush Walk, Meadow Ridge Estates
Upper Sackville, Nova Scotia
New construction, one level bungalow in Meadow Ridge Estates featuring 9 foot ceilings, large open concept flexible great room, perfect for entertaining, spacious kitchen offering lots of room tocook, mini ductless heat pump for energy efficient heating and air conditioning, large 12x14 deck off of the main living area opening to a spacious yard and a primary bedroom with a walk in closet and ensuite with a walk-in shower. Features also includes energy start construction, stone and board and baton exterior accents, a paved driveway, landscaped lot with top soil and sod and garage door opener and a 7 Year Atlantic Home Warranty. (id:25286)
Keller Williams Select Realty
2881 Highway 2
Fall River, Nova Scotia
Nestled along the shores of Lake Thomas, 2881 Highway 2 offers a one-of-a-kind lakeside escape just minutes from Fall River. This custom-built home is an absolute gem, thoughtfully designed for luxury, comfort, and connection to nature. Enjoy 345? of lake frontage stretching the full width of the property, perfect for swimming, fishing, kayaking or paddleboarding. The meticulously maintained waterfront includes a premium 4 piece X-wave docking system, ideal for diving and soaking up summer fun. Inside, the main level is a showstopper with 24-foot ceilings and a bright, open-concept layout that invites lake views into every corner. Custom-designed windows, hardwood floors, and thoughtful finishes make this space as inviting as it is stunning. The gourmet kitchen, featuring Custom Cabinetry and Dekton countertops, is a chef?s dream, complete with a large pantry, extra fridge, and ample storage. Cozy up by the Bayport 41 Traditional Log Premium propane fireplace in the living area, framed by Black River Stacked Eldorado Stone for added ambiance. The main floor also houses a lake-facing master suite with breathtaking views, dual walk-in closets, and a spa-like ensuite, complete with double sinks, soaker tub, and privacy blinds. A second half bath, laundry room, and mudroom with high-quality vinyl flooring complete the main level. Upstairs, 3 additional bedrooms, den, and loft offer versatility and comfort. A second-floor sitting area provides a tranquil space to unwind and enjoy the elevated lake views. Outdoors, beautifully landscaped grounds, metal roofing, custom-painted windows, and gutter guards add to the property?s impeccable quality. With trails, restaurants, parks, and all the amenities of Fall River just minutes away, this lakefront sanctuary truly combines luxury, convenience, and the beauty of nature. (id:25286)
Keller Williams Select Realty
735 Terence Bay Road
Terence Bay, Nova Scotia
Rare opportunity to live in a large updated 3 bedroom home and have an amazing, versatile separate work space; each with their own entrance, separate heat and power. The main house is surrounded by a large beautiful deck overlooking the waters of Terence Bay. With an addition built 7 years ago doubling the size of the house. This open concept space has a great size kitchen, dining and living room with a wood stove and ETS unit. Off the main living space is an office/den and primary suite with a huge closet; its own access to the private back deck and hot tub. The door to the new addition separates the pantry/laundry room, two large bedrooms with great size closets and a huge mudroom with a set of interior stairs leading to the 30x25 heated double garage. PLUS a 24x40 work space with over 10ft ceilings and its own entrance and separate office for any of your work needs. Currently being used as a wood shop. Both upstairs and downstairs are on time of use billing with their own heating and power. This unique opportunity will not last long! (id:25286)
Engel & Volkers
81 Saskatoon Drive
Halifax, Nova Scotia
Have you been dreaming of lakefront living in the city. It is our pleasure to present this magnificent home nestled on a large lot with 86 feet of Kearney Lake frontage. You will enjoy quick and easy access to the 102 Hwy with less than 10 minutes to the fine dining and shopping in Bayers Lake, 17-minutes to downtown Halifax and just 23 minutes to the Halifax Stanfield International Airport. Kearney Lake is home to the Maskwa Aquatic Club. Maskwa is Canadas premier canoe club, winning the National Championships in 2023 and 2024. Maskwa offers youth summer programs, year-round training, competitive and recreational adult programs, and much more. Designed by John Hattie, this magnificent two-story executive lakefront home features three fully finished levels with over 3,900 square feet of finished living space. The open concept main level features a large kitchen with a ton of cabinetry, granite counter tops and walk-in pantry, dining room with garden doors to the upper deck with magnificent views of the lake and its activities, living room with cozy Rumford wood burning fireplace, a sunroom with floor to ceiling windows you are sure to love, home office, large mud room with main floor laundry, spacious front entrance foyer for greeting family and friends and access to the built in double garage with huge 21 x 12 bonus room above. The upper level features a luxurious primary bedroom with walk in closet, large spa like ensuite bathroom with a standalone glass and tile shower and a deep air jet tub to relax and soak in after a long day. The upper level also features 2 other good-sized bedrooms a home office (or guest bedroom) and the main full bathroom. The lower level can be used as a secondary suite for in-laws or extended family as it features an expansive living room (home theater), second kitchen, two bedrooms, laundry area and a full bath. There are too many features, updates and upgrades to list here. This home is a must see. (id:25286)
Royal LePage Anchor Realty
7602 Highway 8
South Brookfield, Nova Scotia
Introducing the transformed Bear Trap Lodge, now an inviting and historic home in South Brookfield. Spanning approximately 3.5 acres, this estate boasts roughly 700 feet of prime lake frontage on Bear Trap Lake, which seamlessly connects to Ponhook Lake, offering picturesque water views and endless recreational opportunities. The property features a spacious main residence with six generously sized bedrooms, perfect for accommodating family and guests. Additional highlights include a 3-year-old two-bay heated garage, ideal for year-round convenience, and a cozy bunkie, providing a charming retreat or extra living space. Various outbuildings are also available, offering flexibility for hobbies, storage, or future projects. With its tranquil setting and versatile amenities, this property is a prime candidate for an AirBnB venture, making it an attractive option for both investors and those seeking a serene getaway. This unique property combines historical charm with modern potential, offering a rare opportunity to enjoy a peaceful lifestyle or capitalize on a lucrative investment. (id:25286)
Exit Realty Inter Lake
146 Redmonds Road
Seabright, Nova Scotia
Beautiful 2 bdrm 1 bath (newly reno'd) home with 206 ft of pristine water frontage & a beautiful private sandy beach just under 30 minutes to downtown Halifax! Situated on a spacious lot in Seabright is this fabulous year round home with detached garage, paved drive, 75 foot dock & sandy beach. The home features a covered deck the length of the home which is perfect for morning coffees, BBQ's & unwinding after a busy day at work or at play on the water. Enjoy efficient heating/cooling with the ductless heat pump & a cozy woodstove for those cool winter nights. Beautiful cathedral ceilings with exposed beams & knotty pine capture your attention upon entering. The newly renovated kitchen boasts a center island, breakfast bar, quartz counter tops & new stainless steel appliances. Less than 10 minutes to all amenities that Tantallon offers including dining, groceries, hardware, banks & a multitude of other services. The only thing missing is your boat to park at the waters edge! (id:25286)
Royal LePage Atlantic
Lot 923 34 Rockrose Lane
Fall River, Nova Scotia
Model Home - Marchand Homes - The "Beckett". This beautiful split-entry home will include 3 bedrooms, 3 bathrooms, and an ideal open concept main living area. Key features are heat pump technology, a white shaker style kitchen with Quartz countertops, 12 mil laminate throughout, engineered flooring system, 40-year LLT shingles, a 10-year Atlantic Home Warranty and list goes on and on! (id:25286)
Sutton Group Professional Realty
Lot 5070 44 Sweetfern Lane
Middle Sackville, Nova Scotia
COME AND SEE US AT OUR MODEL HOME AT 50 SWEETFERN LANE EVERY SUNDAY FROM 2-4PM. Amara Developments is introducing ?The Aspen? in the newest phase of Indigo Shores in Middle Sackville, Nova Scotia. Discover "The Aspen" - the epitome of modern living in this stunning newly constructed modern craftsman split-entry home ideally located a short commute from the city yet nestled in a serene country setting, offering 3+1 bedrooms, 3 full baths, and an array of premium features and "zen-factor". A high-end kitchen awaits with stone counters, full-height cabinets, and soft-close drawers, while the bright living room invites relaxation with wide plank flooring. Luxurious touches abound, including a primary bedroom with a walk-in closet and ensuite featuring a double floating vanity and custom glass shower. Contemporary finishes such as custom hardwood stairs, modern lighting, and designer tiles enhance the aesthetic, complemented by an energy-efficient heat pump. Additional highlights include a mudroom, double car garage, and a fourth bedroom in the basement with a full bath. Escape the ordinary and embrace modern comfort in the burbs'? discover all the details and features of this stunning home and private oasis. More house plans and lots to come! (id:25286)
Royal LePage Atlantic
50 Somerset Drive
Bible Hill, Nova Scotia
Welcome to this cozy, spacious 4 bedroom home with double attached and heated garage! Located on a quiet cul-de-sac in Saywood Estates. This custom built home features quality construction on both levels, along with professionally landscaped private lot. Don't be disappointed that you didn't consider this home as it offers comfortable worry free living for either a young family or empty nesters who are looking for one level living with extra space for grandchildren, visitors, or get-togethers. New automatic top-of-line generator! Fully finished walk-out lower level offers a large family room plus a game room, 2 piece bath & bedroom. Priced at $839,990, this home is a great investment! (id:25286)
Royal LePage Truro Real Estate
225 Lapointe Road
Petit Étang, Nova Scotia
Nestled in the heart of Petit Etang, this charming cottage offers the perfect blend of tranquility and natural beauty. Situated on 4.11 acres of land, the property boasts breathtaking views of the Cape Breton Highlands and is just footsteps away from the serene Petit Etang Beach, ideal for swimming or simply soaking in the views. Perfect for development, whether for a small campground or to build your dream home, the property features recent upgrades including a new six-inch well installed within the last five years, a new utility shed for ATVs, and a 30 amp 3-way hookup for your motorhome or travel trailer. The cozy cottage spans just over 300 sq ft, featuring electric baseboard heating and a functional, minimalist layout. Located near the town of Cheticamp, you'll have easy access to local amenities including shops and restaurants. Nearby attractions include Cape Breton Highlands National Park, the scenic Cabot Trail, whale watching tours in Pleasant Bay, Ingonish Beach, and the Highland Links Golf Course. The current owners used the property as a base camp, parking their motorhome and touring the national park. Whether you're looking for a seasonal escape, full-time residence, or a rental opportunity, this property provides an ideal location to embrace the natural beauty of Cape Breton Island and all it has to offer. (id:25286)
Keller Williams Select Realty(Sydney
Cabot Trail
Grand Étang, Nova Scotia
Reduced for quick sale! Cabot Trail lot with views of the ocean and the mountains! A level, cleared property with access to a waterline, it is ready for you to put your stamp on it. Enjoy spectacular sunsets from your property during those warm summer evenings. You are just minutes from the local beach, golfing, restaurants, the National Park, all your amenities and so much more. Country living at its best! (id:25286)
Cape Breton Realty (Port Hawkesbury)
6950 Highway16
Halfway Cove, Nova Scotia
ONE OF A KIND! 6.89 acres of prime oceanfront (350 feet)on the Chedabucto Bay with a superbly designed ,built with very high quality materials,2200 sqft.home that is in excellent state of repair. The home comes fully furnished with high quality furniture. On the opposite side of the highway are another 265 acres of untouched woodland that features approximately 1660 feet of lake front on Big Lake. A very tasteful, 170 sqft. cabin by the lake shore complete with a wood stove and an outhouse create a perfect retreat in another world. Several brooks are dotting the woodland. Perfect for kayaking,canoeing,fishing hunting or simple relaxation. The oceanfront part of the property is extremely well taken care off. The woods are cleared of underbrush, garden areas, apple trees ,wild berries,a brook and several outbuildings (all in excellent shape)are completing the picture. In the Bay you can see whales, dolphins ,eagles, seals, gannets and other wildlife. Nature observation at its finest. Some of the many features of the house are all stainless appliances, soapstone counters, walk in closets/ dressing rooms ,two level bedroom with ensuite bath and dressing room ,12?x12? screen porch ,a full gym in the lower level, balcony of the master bedroom, marvellous architecture with the most gorgeous views of the ocean and the land. The office in the ?Eagles Nest? ,also a bedroom that features a balcony ,is something out of this world! (id:25286)
Del Mar Realty Inc.
3381 Long Island Road
Long Island, Nova Scotia
Welcome to 3381 Long Island Road, a charming retreat nestled on over 3 acres of breathtaking land overlooking the world famous Bras d,Or Lake. This beautiful 3-bedroom, 2-bathroom home offers a perfect blend of modern comfort and serene coastal living, making it an ideal year-round residence or a tranquil getaway. Step inside to find a warm and inviting living space, where natural light pours in through large windows, showcasing the stunning water views. The cozy propane fireplace creates the perfect ambiance for relaxing evenings, while the thoughtfully designed layout ensures both comfort and functionality. The spacious kitchen is equipped with ample cabinetry and counter space, making meal preparation a pleasure, whether you're cooking for family or entertaining guests. Recent upgrades include a newer roof, completed this past September giving you added peace of mind. As an added bonus, a brand-new 24x24 garage will be built for the new owners, offering ample space for vehicles, storage, or a workshop. (id:25286)
3% Realty Nova Scotia
Lot 16 Redbird Drive, Big Harbour Centre
Malagawatch, Nova Scotia
Stunning Waterfront Lot with Immediate Access ? Bras d?Or Lake This exceptional property offers over 7 acres of prime land, featuring 306 feet of pristine lake frontage and approximately 400 feet along a small lagoon bordering the northeast side of the lot. Located right at the edge of Bras d?Or Lake, the property provides breathtaking views and immediate access to this stunning body of water. A deeded right of way to access multiple boat launches all over cape Breton is in Place. The driveway is already professionally installed, leading directly to a cleared area by the lake, so you can start building your dream home without delay. No need to worry about road construction. This is a rare opportunity to secure a large, beautiful waterfront lot at an affordable price. The property also boasts a lush tree stand with a mix of hardwoods, including Hemlock, maple, white birch, and yellow birch, creating a peaceful, natural setting. Situated in a small, private subdivision with a friendly neighborhood, this property is ideal for nature lovers, wildlife enthusiasts, and those who enjoy outdoor activities. The area is famous for its trout fishing, sailing, boating, and all sorts of water-related fun. Hardwood cut during construction will remain on site as a long-term source of firewood! Property is surveyed. No restricted conenants. Don?t miss your chance to own a private slice of paradise in one of the most sought-after locations along Bras d?Or Lake! (id:25286)
Cape Breton Realty

