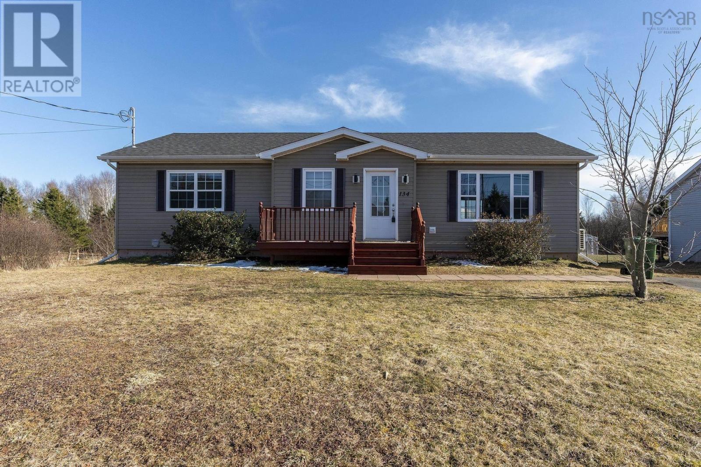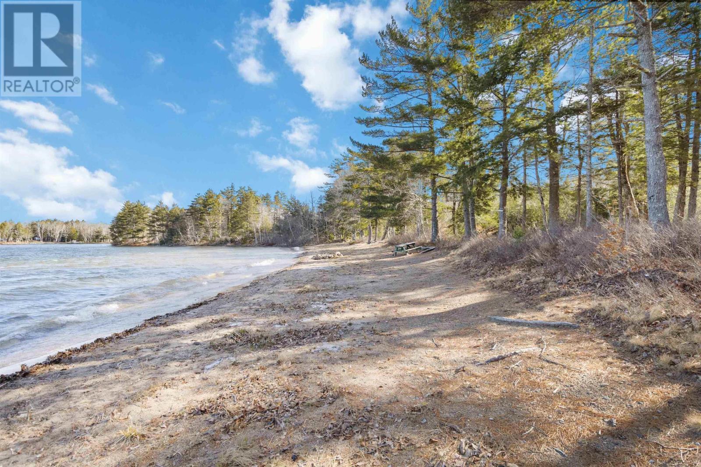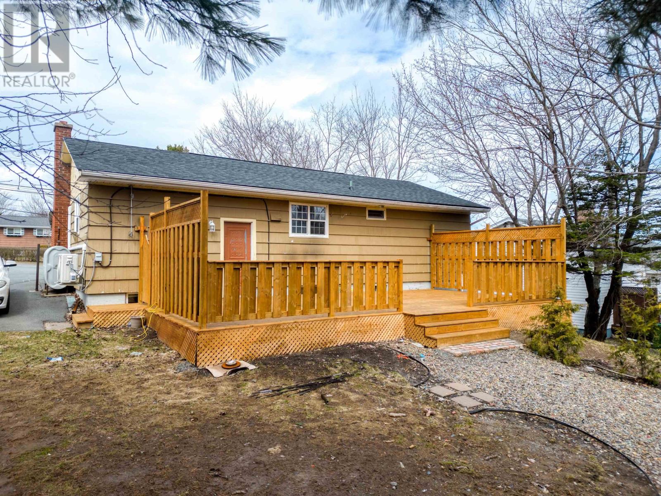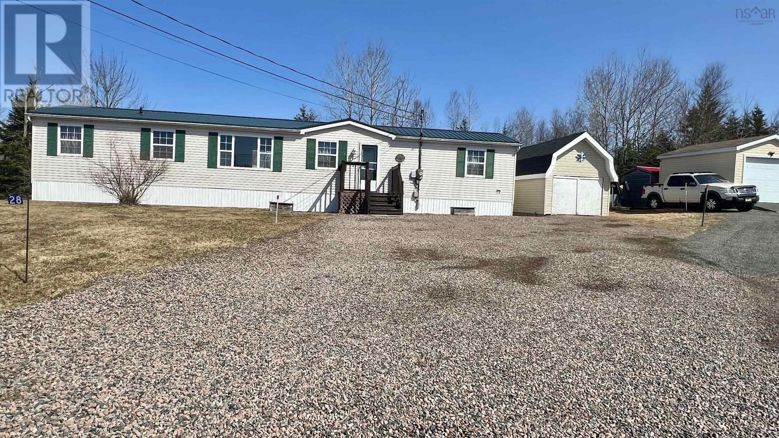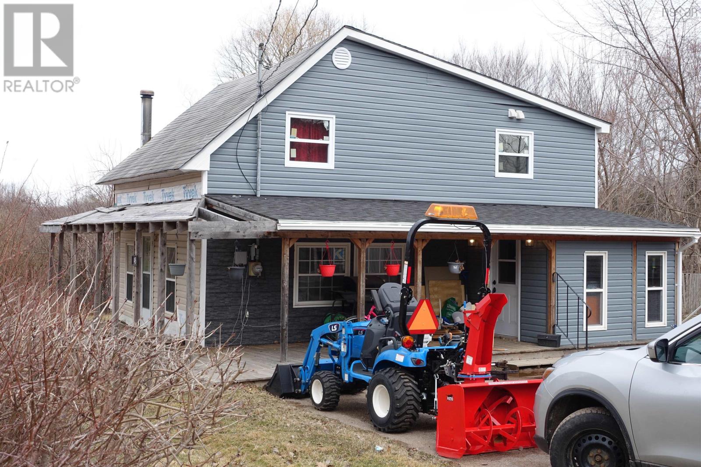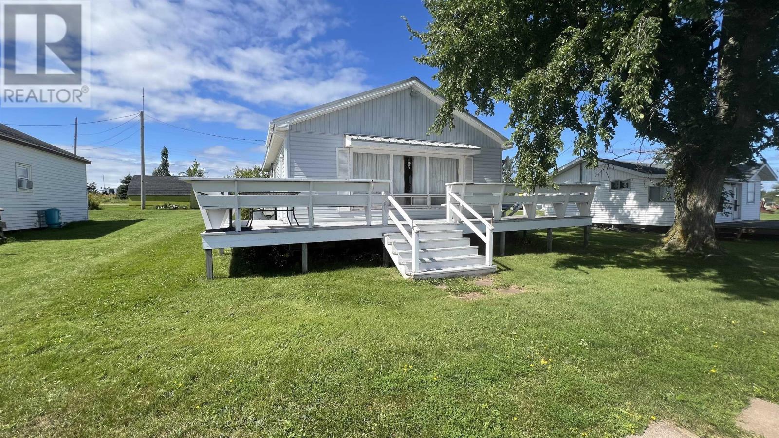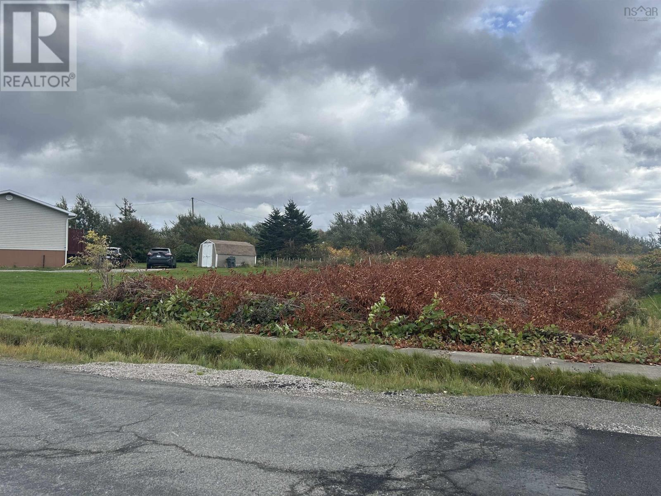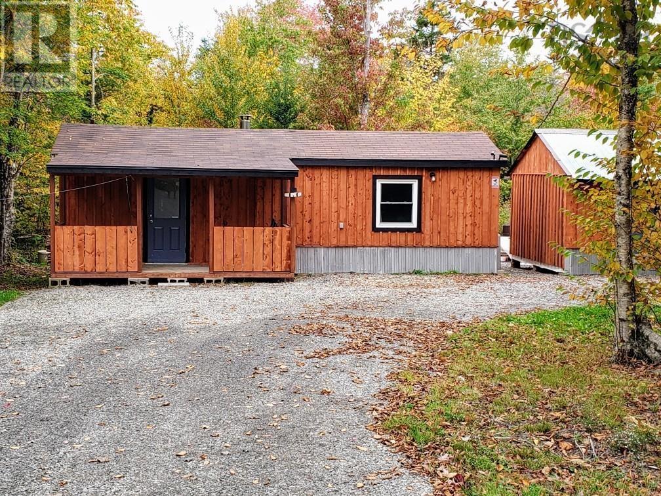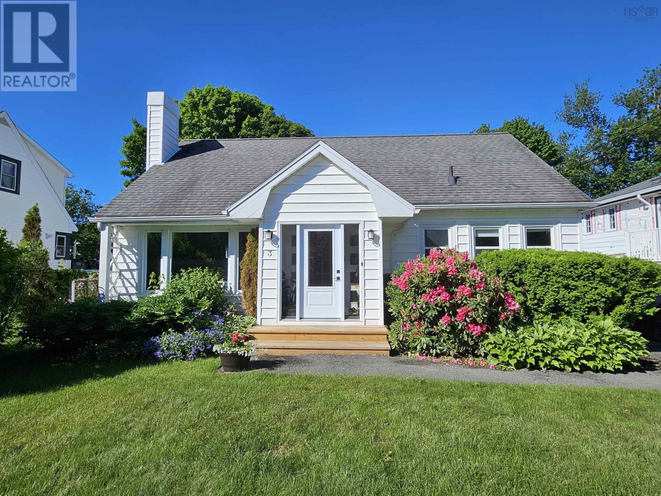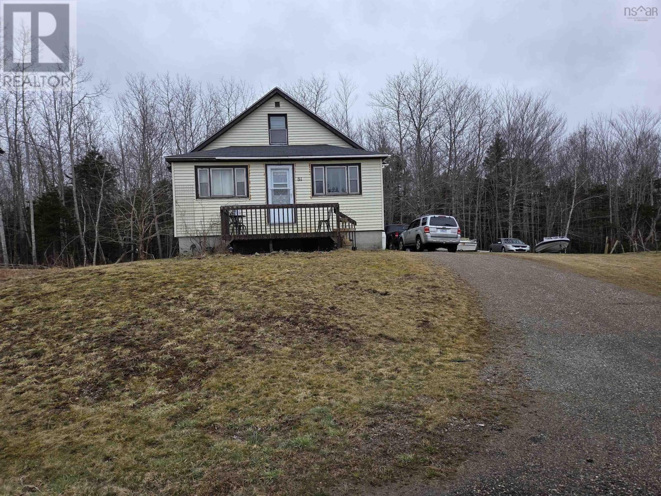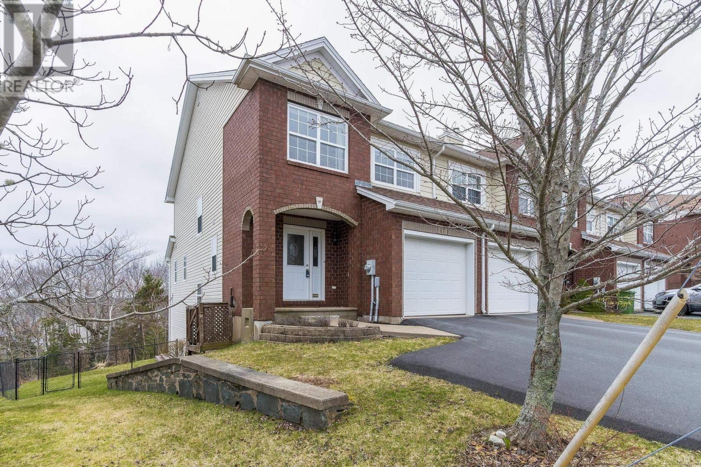134 Runway Court
Valley, Nova Scotia
Welcome to this fully renovated home in the highly sought-after community of Valley! Featuring 3 bedrooms and 2 full baths?with the potential for a fourth bedroom?this property offers flexible living space perfect for families or those needing extra room. The main level boasts an open-concept layout with a stunning new kitchen, ideal for both everyday living and entertaining. Patio doors off the dining area lead to an oversized deck overlooking the beautifully landscaped backyard?perfect for summer evenings and weekend BBQs. Downstairs, you?ll find a fully finished basement with a cozy pellet stove, the second full bath, and space easily converted into a fourth bedroom, guest suite, or home office. Recent upgrades include a new roof, updated insulation, and a full interior refresh, making this home truly move-in ready. Located just minutes from highway access, this property combines modern comfort with a convenient, peaceful setting. Don?t miss your chance to own a turn-key home in one of Valley?s most desirable locations! (id:25286)
Royal LePage Atlantic (Enfield)
Unit 29 Sweetland Road
Sweetland, Nova Scotia
Lakefront Living at Its Finest ? Exclusive Mushamush Lake Property. Discover the rare opportunity to own one of the last few remaining properties on the highly sought-after Mushamush Lake. This stunning lot offers unrivaled lake views providing the perfect backdrop for your dream home or weekend retreat. Enjoy the serenity of a private sandy beach; ideal for swimming, fishing, or simply relaxing by the water. Whether you're an outdoor enthusiast or looking for a peaceful lakeside escape, Sweetland Estates offers endless potential for both. With its prime location on the shores of Mushamush Lake, you'll have direct access to one of the most picturesque and tranquil settings in the area, all while being just a short drive from local amenities and attractions. Don?t miss your chance to make this beautiful lakeside property yours ? a true gem that promises years of enjoyment and memories. (id:25286)
Exit Realty Inter Lake
43 Beaver Bank Road
Lower Sackville, Nova Scotia
Location, Location, Location! Charming 3-Bedroom Family Home in the Best Location Welcome to this beautifully maintained 3-bedroom, 2-bathroom home, ideally situated in a family-friendlyneighborhood. This inviting property boasts an open-concept living space filled with natural light, aspacious kitchen, and a cozy dining area?perfect for family meals. The master suite features agenerously sized closet. The backyard is an entertainer's dream, complete with a spacious deck andbeautifully landscaped garden. Additional highlights include a new roof installed in 2022, a brand-newdeck in 2025, fresh paint in 2025, and close proximity to top-rated schools, parks, and shoppingcenters. Don?t miss the chance to own this incredible home in one of the most sought-after locations! (id:25286)
Keller Williams Select Realty
28 Wrong Road
Truro, Nova Scotia
This well cared for mini features an opem-concept main living are and is situated at the end of a quiet cul-de-sac. With a spacious primary bedroom plus 2 bedrooms at the opposite end of the home with a 2 piece Jack and Jill bath between them. You will love the extra storage with an 8x10 shed in the rear yard plus a wired 10*20 shed next to the home. A large drive way gives lots os space for multiple cars.The property can be viewed with short notice and is available for a quick closing. (id:25286)
Royal LePage Truro Real Estate
45 Forsythe Road N
New Minas, Nova Scotia
Not Perfect, but Full of Potential ? Priced at $153,000 Are you ready to roll up your sleeves and add your personal touch? This 2-bedroom, plus office, 2-story home with a detached garage and paved driveway is perfect for the do-it-yourself buyer. While it does need some repairs, it offers endless possibilities. Don?t miss this opportunity to invest in a property with great potential to DO YOUR THING at an unbeatable price. (id:25286)
Royal LePage Atlantic (New Minas)
52 Poplar Lane
Brule Point, Nova Scotia
Looking for a new get-away for the summer months ahead? Instead of heading south for the winter, now is the time to invest and enjoy our beautiful area. This 3 bedroom fully furnished cottage is located on the majestic North Shore wherethe waters are one of the warmest north of the Carolinas in the USA. This perfect escape features a well and septic and many other updates such a heat pump (2021) and steel roof (2023) that ensures your comfort so you can relax and enjoy the beautiful views and warm waters of Brule Point. Now is the time to invest in NS and increase your enjoyment of your waterfront cottage (id:25286)
Royal LePage Truro Real Estate
Lots Reservoir Avenue
Glace Bay, Nova Scotia
Location! Location! Location!Check out this 9800 sq ft beautiful vacant lot in Glace Bay. Build your Dream Home or Duplex. Close to all Local Amenities. Couple of Minutes Drive to Concentrix, Cape Breton Universityand Airport. (id:25286)
Keller Williams Select Realty(Sydney
7599 Highway 207
West Chezzetcook, Nova Scotia
This property has so much to offer. From the spacious 3 bedroom home, finished on 3 levels with secondary suite to the 26 x 30 garage with finished loft, to the terrific flat lot to the duck pond, chicken coop and separate out building for yard equipment. The property is zoned RE meaning you can operate a business. The location is fantastic too just minutes to the Superstore, pharmacy, flower store, Tim Hortons, local pub, schools & much more. The main level features a formal dining room & living room, an updated kitchen with breakfast bar, coffee station & pantry, it's open to the family room which features a woodburning fireplace & access to the rear deck, there's a main level powder rm as well as laundry/mud rm accessible by the side door/verandah. The front of the home sports a huge covered verandah, terrific to keep the rain off while you enjoy a cup of tea outside. The rear deck gets full sun for those sun worshippers. See feature sheet for many other features of this wonderful property. (id:25286)
Century 21 Trident Realty Ltd.
1110 Margo Road
Belliveaus Cove, Nova Scotia
This recently renovated, open-concept one-bedroom home is a gem for anyone looking for a peaceful retreat, to downsize, or embrace a simpler lifestyle. Newly insulated walls, roof and floors make it easy and efficient to heat with a wood stove. The spectacular oak flooring, newly installed, is a showstopper, adding warmth and character to the space. This home boasts a brand new kitchen with granite countertops, new appliances, and a reverse osmosis water system. In the new extension you will find a bathroom with shower, and bedroom. Outside new board and batten siding, recent driveway and yard updates, create a welcoming atmosphere while ensuring low-maintenance living. Need extra storage; the 12? x 12? shed and 6? x 8? shed will give you just that. Also includes a wood ?shed? and 5.8? x 16? covered porch. Selling furnished. Very private, quiet location conveniently close to local amenities and just 35 minutes to the town of Digby. Ready to downsize, don't wait, see this cozy home today. (id:25286)
Engel & Volkers (Yarmouth)
3 Lawnsdale Drive
Dartmouth, Nova Scotia
Welcome to 3 Lawnsdale Drive and this inviting, renovated home in Crichton Park. A smart and spacious layout begins with a large foyer and an open living and dining area. The main level includes a fully renovated 4-piece bath, a home office (or additional bedroom), and a stylish kitchen with slim shaker cabinets, quartz countertops, Fisher & Paykel stainless steel appliances, and LED lighting. A peninsula with breakfast bar offers the perfect spot for casual meals, gatherings, or busy mornings. Upstairs, you?ll find a second full bath (also fully renovated), two well-sized bedrooms, and a third room ideal as a nursery, home office, or kids? bedroom. Out back, enjoy a private and sunny south-facing yard with an expansive deck ? a great setup for summer living. The lower level adds a cozy media room and plenty of storage. Natural gas heat and hot water. Walking distance to Crichton Park Elementary, Lake Banook and Downtown Dartmouth. This home is turnkey ? move in, unpack, and enjoy. (id:25286)
RE/MAX Nova
81 Belair Drive
Conway, Nova Scotia
Welcome to Lot 32 - 81 Belair Drive, a quiet cul de sac in Conway. House was moved onto a new concrete basement in 2000. Upon entering through the back door you are greeted into a spacious kitchen with ample cupboards. The large living room has original hardwood flooring. (electric fireplace not included). As you go down the hallway there is a bathroom with a tub/shower combo and a stand-alone shower also the Primary bedroom is on the main level. There is a small den off the kitchen and the stairway going up to the 2nd level that has 2 bedrooms with a separate large closet between the 2 bedrooms. Municipal water and sewer. 100 amp fuses, hot water baseboard heaters, sump pump, oil tank 2008. Walking distance to all amenities in Digby. (id:25286)
RE/MAX Banner Real Estate
17 Surrey Way
Dartmouth, Nova Scotia
Come explore this immaculate 3 bedroom, 4 bath END UNIT townhome on a quiet cul-de-sac in popular Portland Hills! The open concept main floor offers an enormous living room with fireplace & walls of west facing windows, upgraded kitchen with granite counter tops, breakfast bar, stylish white cabinetry and stainless appliances. Walk out to the private deck from the spacious dining area with stylish custom lighting. The upper level features a huge primary with walk-in closet + ensuite plus two more spacious bdrms, all with brand new flooring. The 4pce main bath and upper level laundry completes this level! Relax in the lower family rm with soaring 9? ceilings, storage, utility, & ½ bath. Enjoy the convenience of an attached garage and fully fenced 9,000 sq ft+ private yard which backs to a wooded greenbelt. Upgrades include: roof shingles (?21), oil tank (?21), paved driveway (?22), bedroom flooring (?25) and more! This well established, family-oriented neighbourhood offers walking trails, parks, tennis & basketball courts, easy access (community boat launch/park) to beautiful Morris Lake, all amenities, transit & sought after Portland Estates Elementary. (id:25286)
Royal LePage Atlantic

