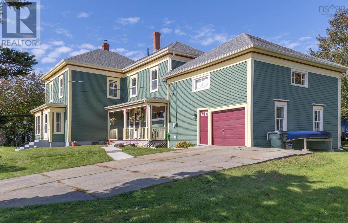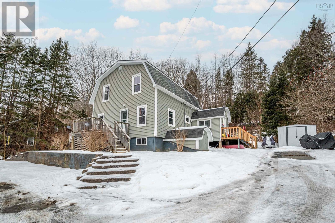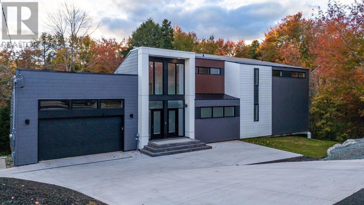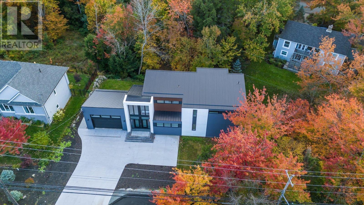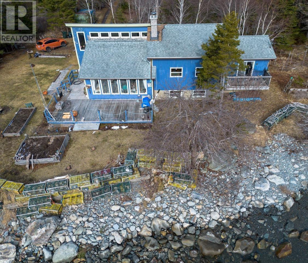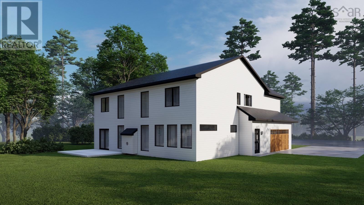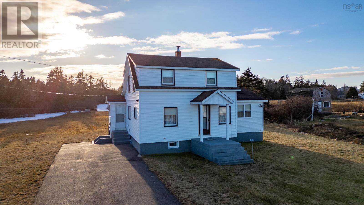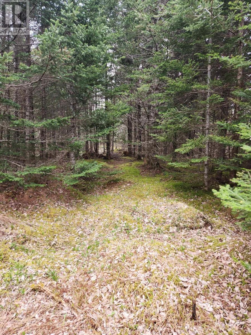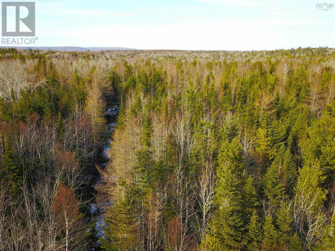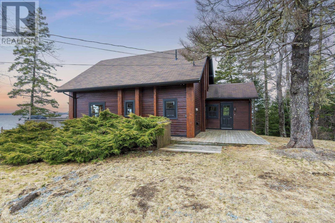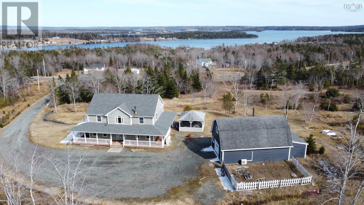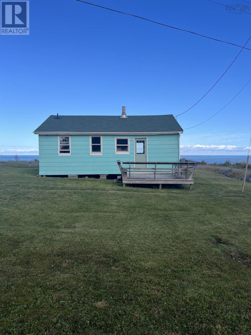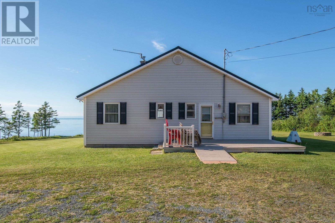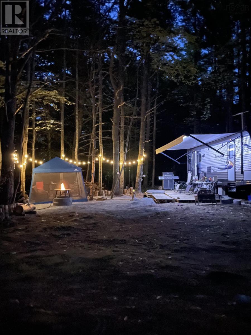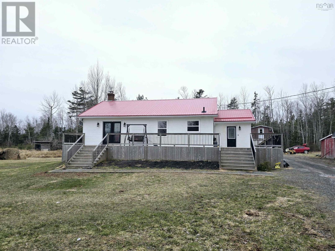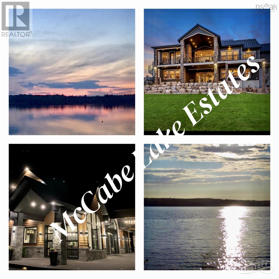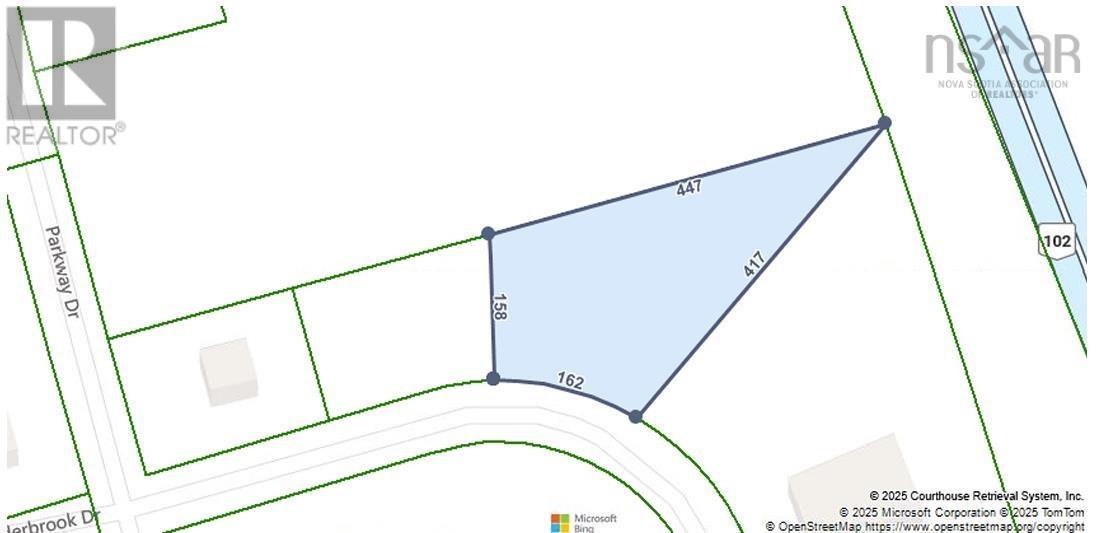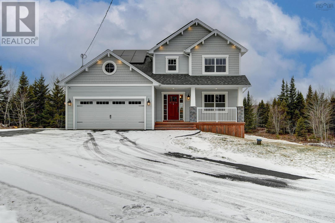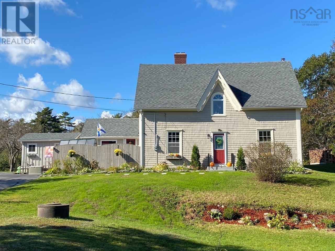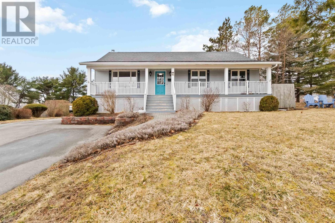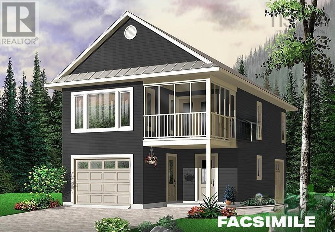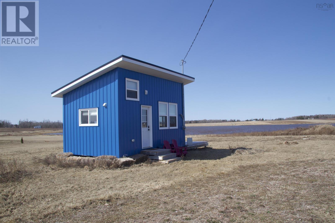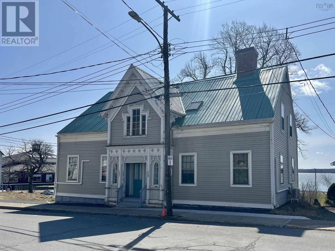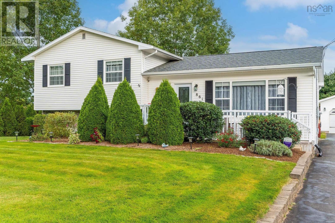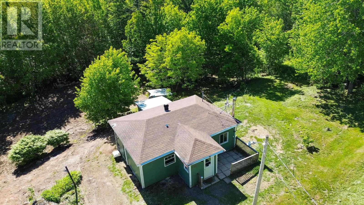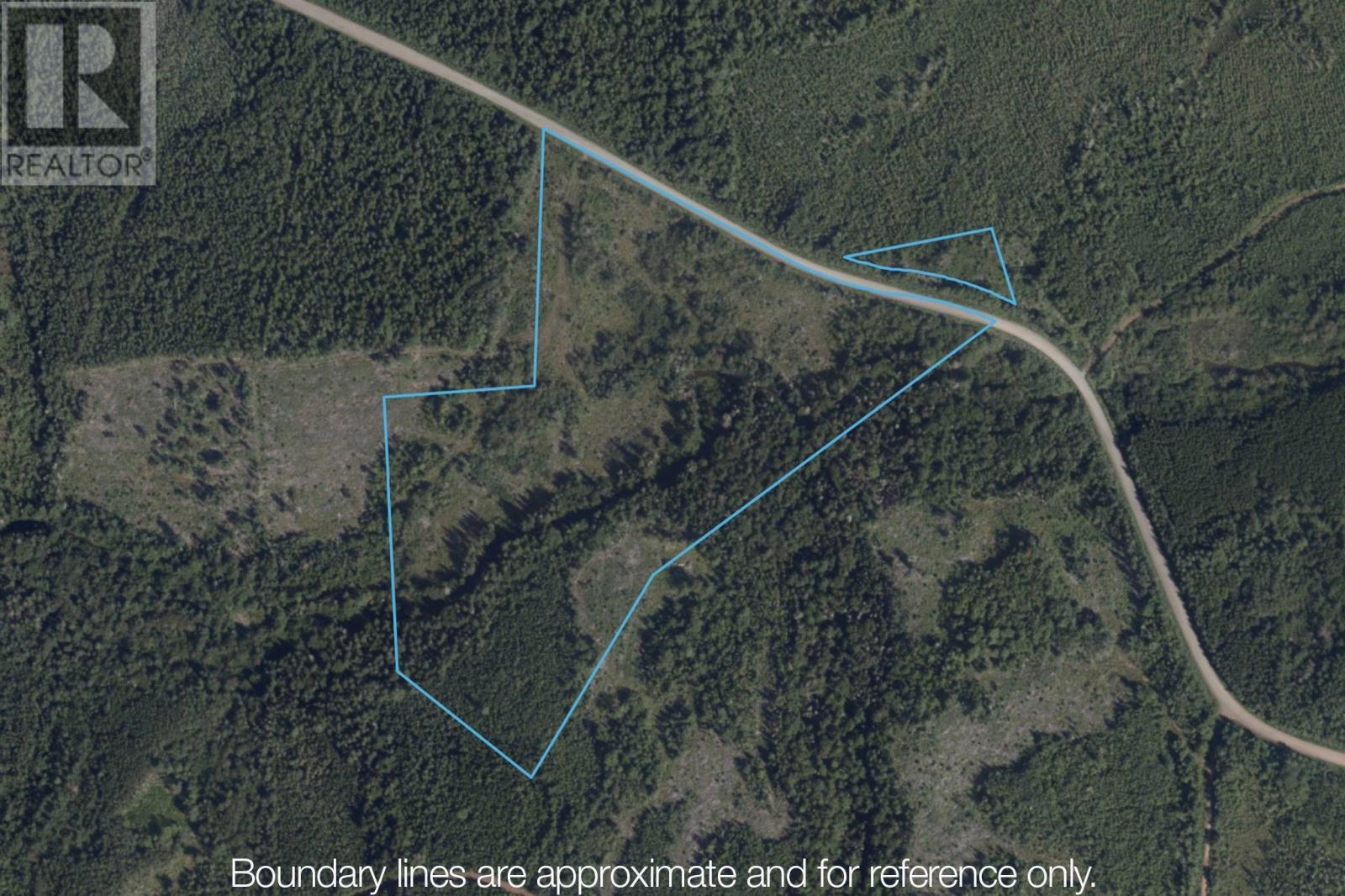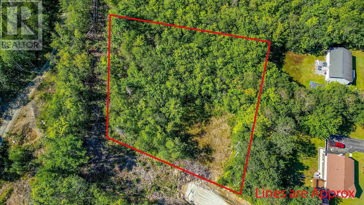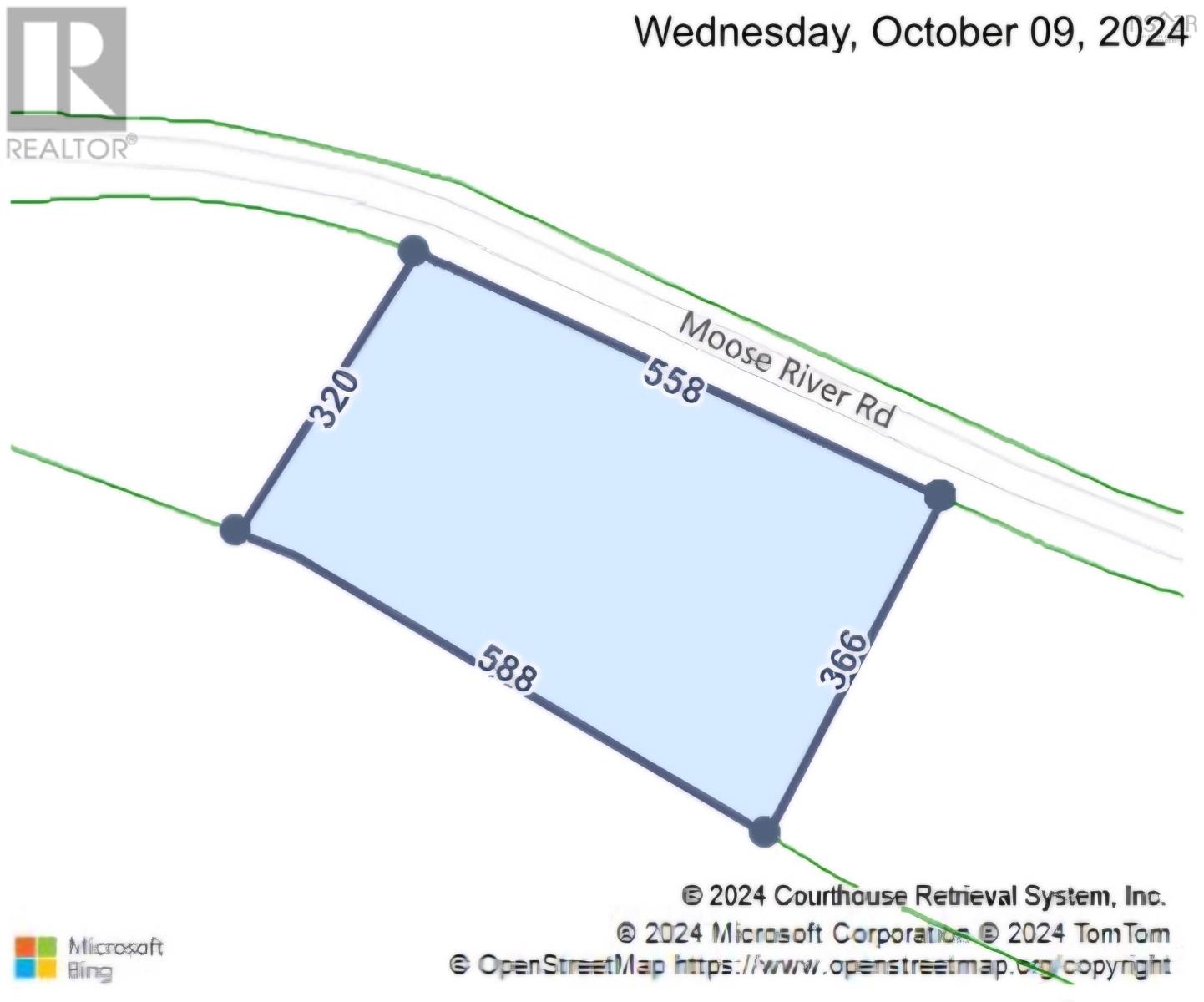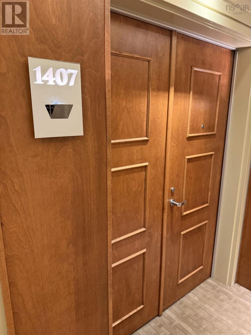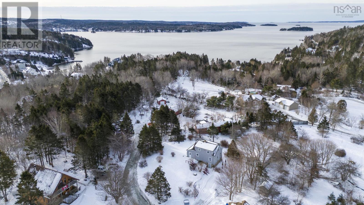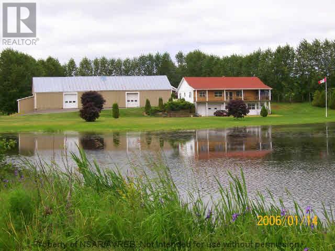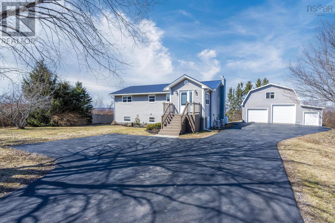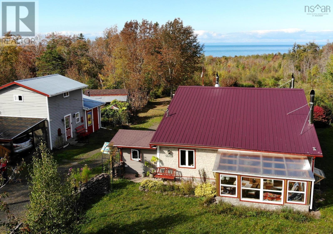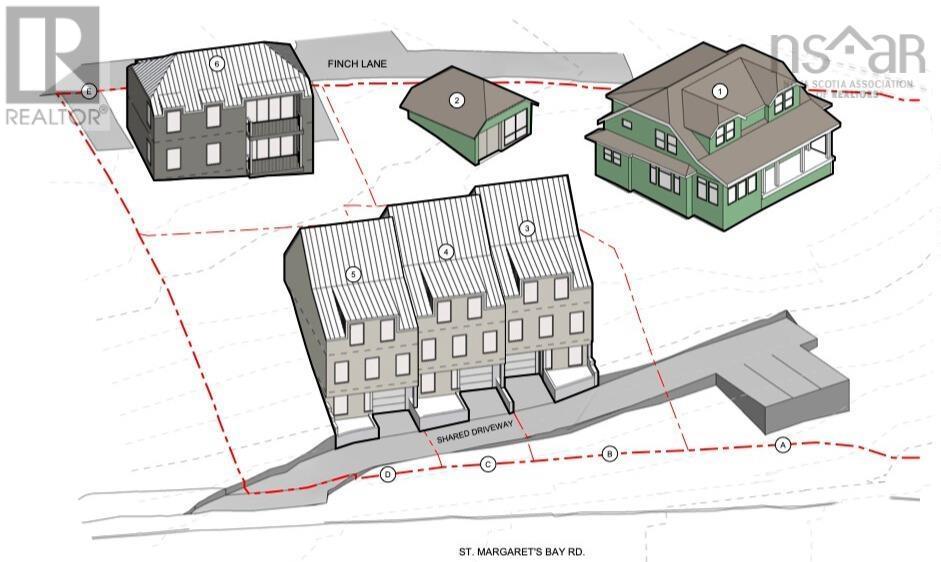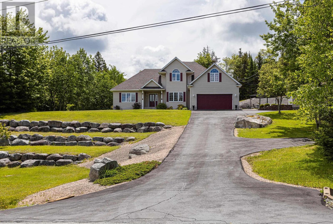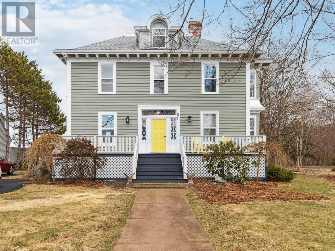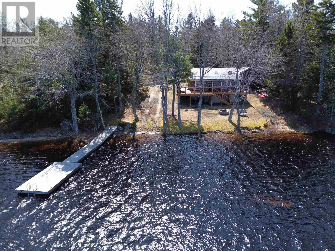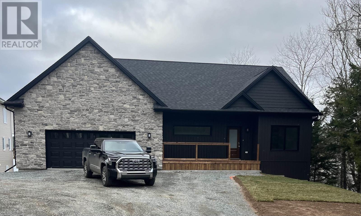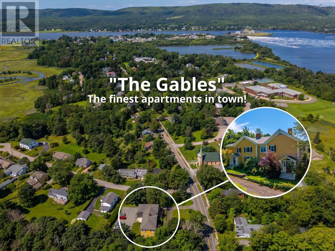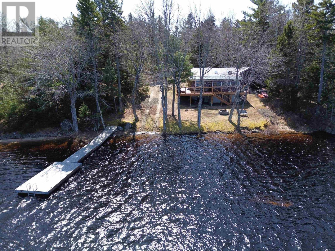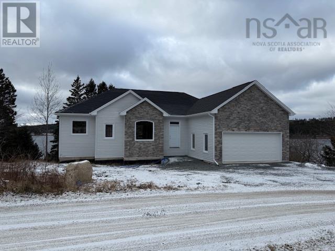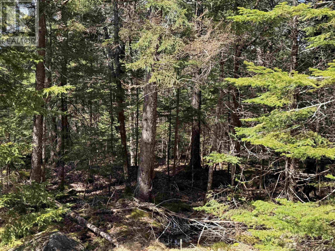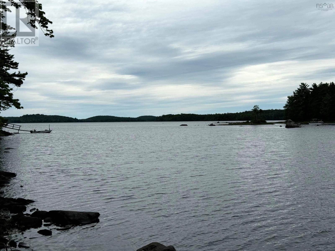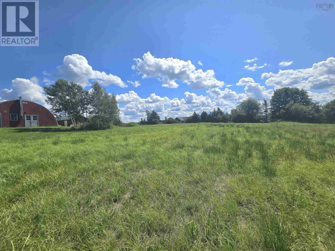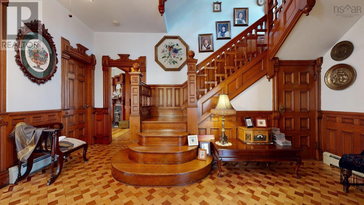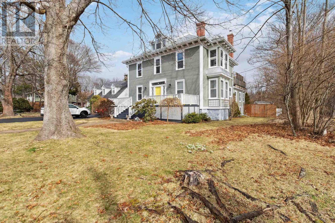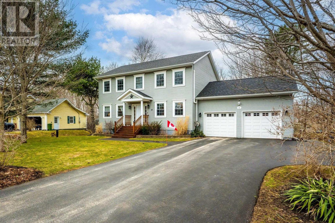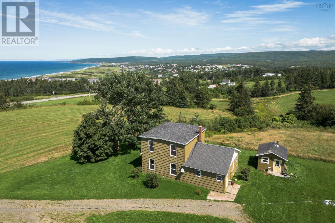50 Albert Street
Yarmouth, Nova Scotia
Introducing 50 Albert Street, Yarmouth - Your Ideal Family Home Nestled in the heart of Yarmouth, this charming residence offers the perfect blend of comfort, convenience, and community living. This well-maintained family home is a true gem and is located within walking distance of Yarmouth Elementary and High School as well as across the street for the bus to middle school. Two living rooms, four bedrooms, a large rec. room and spacious backyard provide ample space for your family to grow and thrive. Whether you have a large household, need space to work from home or simply need extra room for guests, this home has you covered. Imagine having all your daily needs within arm's reach. 50 Albert Street is conveniently located close to all amenities, including grocery stores, restaurants, and shops, making errands a breeze. Experience the warmth of Yarmouth's community spirit. Living in this home means you're just a short stroll away from downtown Yarmouth and its vibrant shops, local eateries, and cultural events. The picturesque waterfront is also within walking distance, offering scenic views and recreational opportunities. This family home has been well cared for, ensuring you can move in with peace of mind. No need for extensive renovations; it's ready for you to make it your own. Some of the more recent updates are - roof reshingled and home painted in 2017, new furnace and oil tank 2021, 5 upstairs windows replaced 2023 plus much more. There is a complete list available upon request. 50 Albert Street, Yarmouth, is the epitome of a well-rounded family home. With its 4 bedrooms, ample living space and well-kept condition, it presents a unique opportunity to embrace a comfortable and connected lifestyle in Yarmouth. Don't miss the chance to make this house your forever home. (id:25286)
Engel & Volkers (Yarmouth)
7741 Highway 14
Brooklyn, Nova Scotia
New Price and New Ductless Heat Pump!! This charming, 3 bedroom 1.5 bathroom family home offers a blend of rural living with conveniences of the local hardware store, bakery, community rink, and gas station are just a short trim out the road. Located in the village of Brooklyn this home puts you within minutes of Highway 101 where downtown Halifax is a 45 minute commute and the YHZ Airport is only 40 minutes away. The paved driveway has space for a multiple vehicles and there is a shed for storing your lawn gear. There is a covered cellar with walk up for access to the basement, and a side entrance that brings you through the mud room and into the spacious and bright country kitchen that is open to the dining nook. The living room features a stone finished, decorative fireplace, and hardwood floors. There is also a half bathroom and home office space on this level of the home. Upstairs is the Primary Bedroom, two additional bedrooms, and a 4 piece bathroom. The laundry is currently in the unfinished basement, as are the rest of the home's utilities. The large back deck spans the back of the home and provides access to the above ground pool. There is also plenty of space for entertaining in the warmer weather. Community features include Newport District Rink, Elementary & Middle Schools are 5 minutes away, Ski Martock is 20 minutes, and Coyote Hill Golf is 4 minutes away. (id:25286)
RE/MAX Nova (Windsor)
80 Hammonds Plains Road
Bedford, Nova Scotia
Gorgeous newly built 6 bdrm 4 bath home boasting over 4100sf of elegant living space. This beautiful home features 4 bdrms up & 2 bdrm self contained suite on the lower level. Custom-built and walking distance to the amenities of Millcove Plaza, Papermill Lake beach park, as well as the future Bedford Ferry. Perfect for entertaining, this home boasts generous room sizes with exquisite finishes throughout.The kitchen boasts waterfall countertops, plumbed island with seating ability, a separate butlers cooking pantry with additional cabinetry. This level also features a living room, dining room, power room & office. On the 2nd level you will find 4 bdrms, 2 baths & laundry. The primary suite with its private balcony and floor to ceiling windows floods the room with natural light and boasts a 5 pc spa like bath with soaker tub, floating vanity and separate shower. The walkout lower level is perfect for extended family with its 2 bdrm apt is equipped w/ its own heating & cooling system. This is perfect for generating rental income or supporting multi-generational living. With winter fast approaching you will love the heated driveway and watching the snow melt away. Be sure to view the virtual tour before seeing it in person!! (id:25286)
Royal LePage Atlantic
80 Hammonds Plains Road
Bedford, Nova Scotia
Gorgeous newly built 6 bdrm 4 bath home boasting over 4100sf of elegant living space. This beautiful home features 4 bdrms up & 2 bdrm self contained suite on the lower level. Custom-built and walking distance to the amenities of Millcove Plaza, Papermill Lake beach park, as well as the future Bedford Ferry. Perfect for entertaining, this home boasts generous room sizes with exquisite finishes throughout.The kitchen boasts waterfall countertops, plumbed island with seating ability, a separate butlers cooking pantry with additional cabinetry. This level also features a living room, dining room, power room & office. On the 2nd level you will find 4 bdrms, 2 baths & laundry. The primary suite with its private balcony and floor to ceiling windows floods the room with natural light and boasts a 5 pc spa like bath with soaker tub, floating vanity and separate shower. The walkout lower level is perfect for extended family with its 2 bdrm apt is equipped w/ its own heating & cooling system. This is perfect for generating rental income or supporting multi-generational living. With winter fast approaching you will love the heated driveway and watching the snow melt away. Be sure to view the virtual tour before seeing it in person! (id:25286)
Royal LePage Atlantic
2539 3 Highway
Allendale, Nova Scotia
Welcome to this charming 3-bedroom home offering breathtaking harbour views in the picturesque community of Allendale, just outside of the seaside town of Lockeport. Perfectly designed for comfortable living, the main level features an open-concept kitchen and dining area that overlooks a spacious living room, complete with a cozy woodstove insert in a beautiful brick fireplace mantel. The vaulted ceilings and expansive wall-to-wall windows fill the space with natural light while showcasing stunning views of the harbour. The primary bedroom includes a convenient ensuite with patio doors to amplify the view. There is an additional full bath on the main floor and laundry room. Downstairs, the partially finished basement offers a large working area and two rooms with egress windows. With a bit of finishing, these rooms could easily be transformed into two additional bedrooms, offering plenty of potential for extra living space. Efficiently heated with two wood stoves, a heat pump, and electric baseboards, this home ensures year-round comfort. Outside, you'll find a deck perfect for relaxing while enjoying the serene harbour frontage and beautifully landscaped gardens. The property sits on less than an acre, providing a manageable yet private outdoor space. Located just a short drive from the town of Lockeport, as well as Shelburne and Liverpool, this home offers a peaceful retreat with easy access to local amenities. Don't miss the opportunity to own this incredible property with captivating views and endless possibilities! (id:25286)
Keller Williams Select Realty (Shelburne)
317 Toni Avenue
Boutiliers Point, Nova Scotia
Stunning New Construction in a Seaside Community! Welcome to this beautifully designed 'Collins Home' masterpiece, offering a turn-key new construction home in this sought-after seaside community. Just minutes from multiple stunning beaches and only 10 minutes to all amenities, this 4-bedroom home is thoughtfully crafted for modern family living. The amazing curb appeal showcases the exceptional craftsmanship and attention to detail. Inside, the open-to-below great room is a showstopper, featuring soaring ceilings and an abundance of natural light. Built with quality and comfort in mind, this home is backed by numerous warranties for peace of mind. Looking for a different layout? We offer a vast portfolio of home designs to suit your lifestyle, and we can customize plans to meet your needs. Prefer one-level living over a two-story? We have options for that too! Experience the best of coastal living in a home tailored just for you. (id:25286)
RE/MAX Nova (Halifax)
2800 Melbourne Road
Pinkneys Point, Nova Scotia
Charming 5-Bedroom Home in the Coastal Community of Pinkneys Point Welcome to 2800 Melbourne Road, a well-maintained 5-bedroom, 2-bathroom home nestled in the beautiful ocean-side community of Pinkneys Point?just 20 minutes from the town of Yarmouth. If you?ve been searching for a spacious home with plenty of potential, outdoor space, and a touch of coastal charm, this property is a must-see! Home Features: *Main Level: Features a bright kitchen, cozy living room, a separate family room, a primary bedroom, a full bath, and a laundry/bathroom combo for added convenience. * Upper Level: Four bedrooms, ideal for a growing family or hosting guests. *Basement: Partially finished with a family/rec room, offering great potential for additional living space or a hobby area. Outdoor & Property Highlights: * Three Outbuildings ? including a spacious 20x30 building and two smaller structures (17 x 18 and 13 x 11.5), perfect for storage, workshops, or hobby spaces. * Additional Lot Included ? A forested lot behind the home provides privacy and extra space to enjoy. *Close to the Beach ? Enjoy the perks of coastal living with a local beach just a short distance away. * Move-In Ready with Room to Customize ? The home has been well-kept, featuring a mix of hardwood, linoleum, and some carpet flooring. While cosmetic updates could modernize the space, it is perfectly livable as-is. This property offers the perfect blend of peaceful, small-town living with easy access to the amenities of Yarmouth. Whether you?re looking for a family home, a coastal retreat, or an investment opportunity, this home has endless possibilities. (id:25286)
Modern Realty
12892 Highway 224
Chaswood, Nova Scotia
Nestled in the serene community of Chaswood, Nova Scotia, this 5.05-acre wooded lot is a nature lover's paradise. With a tranquil river running along the rear of the property and Multi-Use zoning, it's the perfect canvas for your dream home. Imagine waking up to the sound of flowing water and the beauty of the surrounding forest. Embrace the opportunity to create your own sanctuary in this idyllic setting. (id:25286)
Century 21 Optimum Realty
Ashfield Road
River Denys, Nova Scotia
9.8 ACRES of PRIVACY and Solitude. Your base for adventure, retreat or off-grid living. Your own personal land to develop. Along Ashfield road, from the 'lower' entrance, a driveway meanders through beautiful softwood forest to the property boundary. Fully treed, this property provides a blank slate. Have the freedom of deciding yourself where you want to start clearing or how little/much you might want to open up. This affordable acreage provides a new owner with opportunity to invest in Cape Breton or to have an escape to enjoy and relax. Unplug while still being accessible and centrally located on the Island. Only 30 minutes outside of Port Hawksbury or 20 minutes to the conveniences of Whycocomagh. Live the life you've imagined without breaking the bank. When going to explore this property, enter Ashfield Road off of Barren Road. This road is passable by SUV or truck. Entrance to the driveway is marked with a real estate arrow. Walk the driveway until you see signage at the boundary line and survey pin. Act quick and get started this season on your next chapter! (id:25286)
RE/MAX Park Place Inc.
208 East Jeddore Road
Oyster Pond, Nova Scotia
Welcome to your oceanfront retreat in Oyster Pond, NS, offering 5.04 acres with 615 feet of pristine ocean frontage. This private estate consisting of 3 lots provides endless possibilities. Whether you choose to preserve your seclusion or develop additional oceanfront lots, the options are limitless. The Pan-Abode, Western Red Cedar Custom log home combines timeless craftsmanship with modern comforts. The main floor includes laundry and half bath, and the open-concept living area is flooded with natural light from a wall of windows framing breathtaking ocean views. A newly installed Napoleon propane stove adds warmth and charm, while patio doors open to an expansive deck, ideal for outdoor dining, entertaining or oceanfront relaxation. Upstairs, the primary suite offers tranquil water views and features a walk-in closet. The upper bathroom is a spa-like retreat, showcasing a claw-foot tub and custom-tiled shower, with a second bedroom and family room offering additional space. The lower level provides ample room and requires only a few finishing touches to unlock its full potential of a rec-room, den and office. Recently fully restored by an industry-leading expert B.C. Company which specializes in restoring log homes, the homes exterior was fully sanded, newly sealed logs, fully chinked, and four coats of stain, ensuring lasting beauty for many years to come. The property also includes new professionally installed energy-efficient windows, a new 200-amp electrical panel, whole-home generator backup hookup, all new electric heating, and new Culligan water treatment and softener systems. Outside, enjoy the double detached garage, a waterfront deck, boat launch, and a cozy oceanside fire pit - perfect for entertaining or simply relaxing by the water. Located just 30 minutes from Dartmouth, this private oasis offers a blend of seclusion, modern upgrades, and unrivalled coastal views! A full list of features and updates available upon request. (id:25286)
Royal LePage Atlantic
32 Bay Street
French Cove, Nova Scotia
Welcome to 32 Bay Street! This beautifully designed 3 Bedroom, 3 Bath home offers comfort, style and functionality. Situated on a nicely landscaped 2.79 acre lot. Ample parking. Large detached garage with loft, and fully wired, new heat pump, and newly sided. The main floor boasts a bright and welcoming foyer with a double closet, leading into a spacious living room perfect for entertaining. The large kitchen with dining area features updated appliances, ample counter space, and modern finishes. Formal dining room, 3 PC bath and a convenient laundry room completes the main level. The primary bedroom is a true retreat, complete with an ensuite bathroom featuring double sinks, a stand up shower, and a luxurious soaker jet tub. Two additional bedrooms, full bath, and sitting area ideal for a home office or reading area completes the second level. The basement is unfinished. Year round comfort with infloor heating and 2 heat pumps installed in 2020. Roof shingles replaced in 2022. Feel free to check out the virtual tour! (id:25286)
RE/MAX Park Place Inc. (Port Hawkesbury)
89 Macleod Lane
Toney River, Nova Scotia
Your beachfront property is calling! This cozy cottage is ready and waiting for you to add your own finishing touches. Open concept layout with 3 bedrooms and 1 bath. As a bonus, the Seller is including their travel trailer. Currently set up so trailer has hook up to electricity and septic. The perfect spot to invite family and friends or to get away from the hustle and bustle of life. One of the best beaches on the North Shore, you will never want to leave! (id:25286)
Royal LePage Atlantic(Stellarton)
71 Sierra Court
Melville, Nova Scotia
Welcome to your own slice of paradise! Nestled on 3.19 acres of pristine land, this custom-built cottage property has been lovingly maintained by one family and is now ready to create new memories with its next owners. Situated along the breathtaking Northumberland Strait waterfront, this property offers not just a home, but a lifestyle. Imagine waking up to panoramic views of the shimmering waters every morning, with the soothing sounds of nature as your soundtrack. This close-knit community provides the perfect balance of tranquility and neighborly camaraderie. Whether you're seeking solitude or socializing, you'll find it here. The main cottage boasts four bedrooms, providing ample space for family and guests to unwind and reconnect. With its poured foundation and crawl space, this home is as solid as the memories you'll make within its walls. Additional features include a spacious garage for all your storage needs, a durable metal roof for peace of mind, and a new enclosed outdoor shower?a perfect spot to rinse off after a day of beachcombing. But the charm doesn't end there. This property also includes a full bunkie and a separate kitchen/laundry room bunkie, offering flexible living arrangements and privacy for all. While you'll relish the tranquility of your own waterfront retreat, adventure awaits just steps away with deeded access to the beach. And for those seeking direct oceanfront access, the opportunity awaits to create your own private stairway to paradise. Don't miss out on this rare opportunity to own a piece of heaven on the Northumberland Strait. Schedule your showing today and start living the coastal lifestyle you've always dreamed of! (id:25286)
RE/MAX Nova
438 Labelle Road
Labelle, Nova Scotia
700 feet of river frontage, approximately 1 acre with a 2018 Prowler LX255 29.6 feet long. Couples trailer with 1 slide out that has a u-shaped dinette and a fold down sofa. Sleeps 6. Queen bed and large rear window with rotating armchairs. new circuitboard installed May 2024. This land features cleared areas that the owners took pride in creating. They were planning to build but more grandchildren arriving outside of the area has made them decide to sell. Just a few minutes to town services, and less than 30 minutes to Bridgewater. A driveway was thoughtfully installed in 2022, providing easy access to the property. The groundwork has been laid for your future retreat, making development a breeze. A charming footbridge invites you to explore the riverbanks, leading to a tranquil sitting area perched over the water. Here, you can unwind amidst the soothing sounds of nature and take in breathtaking views of the surrounding landscape, or enjoy an afternoon kayaking on the river four hours. With its idyllic riverfront setting, convenient location, and included amenities, this vacant land presents a rare opportunity to create your own riverside oasis. Don't miss your chance to make your dreams a reality ? envision the possibilities that await! (id:25286)
RE/MAX Nova
6450 6 Highway
Three Brooks, Nova Scotia
Welcome to this charming 2-bedroom, 2-bathroom bungalow nestled on 4.6 acres of tranquil land in Three Brooks. This home offers a perfect blend of modern updates and country living. The main level features an open-concept living, dining, and kitchen area, ideal for entertaining or relaxing. The kitchen has been extensively renovated with new floors, countertops, cupboards, an island, and brand-new appliances. A spacious four-piece bath and two cozy bedrooms complete the main level, with most windows replaced in recent years and a new exterior door installed in 2021. The lower level, finished in 2022, offers additional living space, including a recreational room, a den/office space, a laundry room, and a convenient three-piece bath. The electrical system was also updated, ensuring peace of mind. The home is heated by a ductless heat pump, electric baseboard and a wood-burning furnace, with a walk-out basement providing easy access to the outdoors. Outside, you'll find four outbuildings in need of some TLC, perfect for storage or hobby use. The property is beautifully landscaped, offering a serene setting, and is just a short 10-minute drive to the town of Pictou, providing the best of both privacy and convenience. A new deck, installed in 2021, adds to the outdoor appeal, while the 9-year-old metal roof provides durability and low maintenance. This property is the ideal retreat for those seeking space, comfort, and a connection to nature, all within easy reach of local amenities. (id:25286)
Blinkhorn Real Estate Ltd.
285 Marwood Drive
Middle Sackville, Nova Scotia
Welcome to McCabe Lake Estates! Incredibly well treed private lots, absolutely stunning house plans custom designed & built by ReDesigns Construction with amazing attention to detail & quality throughout! Phase 1(of 7 phases) nestled along the shores of beautiful McCabe Lake with a wonderful sense of community & pride of ownership! Expansive bungalow with full walkout lower level features amazing walls of windows on 2 levels, exquisite quality finishes in every space, open floor plan on both levels providing amazing living spaces, massive kitchen centred around luxurious island with seating, adjoining custom pantry with coffee bar, spacious bar & serving areas. Great room with raised ceiling, exquisite wall of windows, oversized glass doors to deck, dining space designed to entertain in style. Bedrooms feature adjoining baths & custom closets, entertaining areas on both levels. Attached 3 bay garage, extensive mud room, main level laundry room, office. 2 High efficiency fully ducted heat pumps systems provide cozy heat and wonderful cooling/humidity control, 400 amp service and so much more! Welcome home to this fully custom home in fabulous new subdivision! (id:25286)
Keller Williams Select Realty
Lot 11 Parkway Drive
Truro Heights, Nova Scotia
High Visibility lot for commercial use, Located above the "Big Stop" in Truro Heights. This corner lot on Parkway Drive will attract lots of attention with a well-placed sign facing the highway exit ramp below. Easy access to HWY 102. (id:25286)
Royal LePage Truro Real Estate
96 Clubmoss Lane
Middle Sackville, Nova Scotia
Welcome to 96 Clubmoss Lane! This stunning 2-year-old, two-story home sits on 3+ acres in the sought-after Indigo Shores community. Offering 5 bedrooms, 3.5 bathrooms, a paved driveway, landscaped yard, and solar panels covering 101% of energy consumption, this home is both beautiful and efficient. Step inside to a bright, open-concept main level featuring a spacious living room with an electric fireplace, a dining area with 12-ft sliding doors to the 33-ft back deck, and a chef?s kitchen with quartz countertops, soft-close ceiling-height cabinets, a butcher block island, and a large walk-in pantry. The mudroom includes custom lockers and connects to the heated double garage. A home office and powder room complete this level. Upstairs, the primary suite offers a walk-in closet, ensuite with double vanity and tiled shower, and a ductless mini-split heat pump. Two additional spacious bedrooms, a second full bath, and a convenient laundry room finish off the upper floor. The walkout lower level includes two more bedrooms, a third full bath, a large rec room with a wood stove and patio doors, plus ample storage. This home features two ductless mini-split heat pumps, electric baseboard heating, and a private laneway with southern backyard sun exposure. Enjoy walking-distance access to the public lake, perfect for fishing, kayaking, and winter ice skating. Move-in ready and waiting for you! (id:25286)
Sutton Group Professional Realty
6381 Highway 3
Jordan Falls, Nova Scotia
Charming Country Retreat in Jordan Falls . Nestled on 5.5 acres of serene landscape, this well-maintained 3+1 bedroom, 2 full bath home offers a perfect blend of comfort and nature. The den provides flexibility as an additional bedroom or home office, while the kitchen with an island is ideal for entertaining. Cozy up by the fireplace or unwind in the three-season patio, taking in the beauty of the outdoors. Enjoy private walking trails, make a coffee at coffee bar and sit back on the deck watching nature thrive , and stunning sunsets over your own pond. Take a walk down to stunning river frontage and take the view in. Experience the tranquility of country living while staying connected to the charm of Jordan Falls and nearby towns of Lockport and Shelburne . (id:25286)
Exit Realty Inter Lake (Barrington Passage)
4 Cherry Lane
Bridgewater, Nova Scotia
Welcome to 4 Cherry Lane! This lovely 3 bedroom + den/office, 2 bathroom ranch style home with over 2500 sq feet of living space, sits on a large 13,939 sq ft nicely landscaped lot in sought after Pinecrest Subdivision. The bright and cheery home offers a large living room, separate dining room, spacious kitchen with ample cabinetry and easy access to the back deck, 3 nice sized bedrooms, and full bath, all on the main level. The lower level is complete with the huge 20'x 29' rec room/family room with plenty of space for the kids to play and entertain friends, a half bath, office/den, a laundry area, and a very spacious mud room with basement door access to the expansive back yard. Even with all this there is extra space for storage! The Sellers really enjoy the wonderful privacy of their back yard with hedges on one side, and open spaces behind and on the other side (neighbours are quite a distance away). One half of the yard is fully fenced which is ideal for young children and family pets! The home has lovely curb appeal with its covered front deck, nice landscaping and double paved driveway. The home is economically heated with in floor heating on both levels, 2 heat pumps (also providing air conditioning in the summer months) and baseboard heat. This wonderful family neighbourhood is on the bus route, has school bus service, and is within easy walking distance of town outdoor pool, Park and playground. A wonderful opportunity to own a beautiful home! (id:25286)
RE/MAX Banner Real Estate (Bridgewater)
1207 Italy Cross Road
Crousetown, Nova Scotia
New Construction 1207 Italy Cross Road! This beautiful brand new 3 bedroom, 2 bathroom 1383 sq ft home with a built in 440sq ft heated garage, has an expected start date of May 2025, and completion date of September 2025. The fully turn key home will sit on a landscaped 1+ acre lot with mature trees, gravel driveway, and underground services from NS Power (including an interruption panel for ease of connection to a temporary generator). The exterior will feature vinyl siding, architectural shingles, upgraded doors and casement windows, insulated foundation and basement floor, composite decking and metal posts and railing system! The interior boasts upgraded vinyl plank flooring in the basement and beautiful engineered hardwood flooring and porcelain tiles in the upstairs living areas. The custom cabinetry will be complete with solid surface counter tops. Upgraded appliances included are washer/dryer, fridge, stove, dishwasher and externally vented range hood. The home will be efficiently heated with heat pumps in key areas and baseboard heating throughout. This home is located on a lovely private lot close to the South Shore's finest beaches and just 15 minutes from Bridgewater! County taxes also apply offering an affordable location for your family. This is a great opportunity to own a new home without all the stress of planning it yourself! (id:25286)
RE/MAX Banner Real Estate (Bridgewater)
52 Seastone Drive
Port Howe, Nova Scotia
Welcome to the North Shore! A beautiful retreat with warm water swimming and and an escape to simplified cottage life. A tiny home cottage, or a place to hang out while you build your dream cottage on a desirable lot in cottage country. Port Howe, Pugwash and the Amherst Shore are known to be Nova Scotia's go to location for Cottages... because the water is warm and the beaches are beautiful. A tidal location, which offers a stunning landscape day over day. This property features a drilled well, and full septic system; keeping the possibilities open for any future plans to expand. Thinking of adding to your rental portfolio? This could also be a great side business for an Airbnb or short term rental! Just in time for the 2025 summer season. Book your private viewing today. (id:25286)
Royal LePage Atlantic
137-139 Water Street
Pictou, Nova Scotia
Located at 137/139 Water Street, this exceptional 4-unit property offers unlimited potential for investors and business owners alike. Situated in the vibrant and highly sought-after waterfront area of Pictou, this property provides a unique blend of residential and commercial spaces, making it an ideal addition to any investment portfolio. Positioned just steps from the scenic Pictou Harbour with public access and a boat launch, this property is ideally situated beside the DeCoste Performing Arts Centre and the new library expansion. Additionally, it backs directly onto the popular Jitney Trail, offering unparalleled access to both cultural and recreational amenities. The ground-floor unit is currently utilized as commercial space, providing a versatile option for businesses seeking visibility and foot traffic in a thriving area. A cozy 2-bedroom ground floor unit with laundry is vacant and offers excellent potential for either residential or commercial use. Two 1-bedroom units are currently rented, each under fixed-term leases, providing immediate income and stability. Enjoy stunning views of the harbor right from your back patio, where you can relax and watch the waves roll in. This property offers the best of Pictou living at your doorstep. All tenants are responsible for their own utilities, ensuring minimal overhead. This well maintained building has a metal roof with many new windows. Additionally, it features five heat pumps, including one in the basement, for efficient heating and cooling. A propane stove is also available in the event of power outages, adding an extra layer of convenience and security. (id:25286)
Blinkhorn Real Estate Ltd.
861 Old French Road
Kingston, Nova Scotia
From the lush lawn & gardens, to the immaculate move in ready interior! Properties with this degree of care and maintenance are a rare find in todays market! Conveniently located in family friendly Ravenwood subdivision, this area is known for its strong resale and easy access to nearby amenities. Lots of paved parking space and no shortage of curb appeal makes for a good first impression. Maunder through the well manicured yard and take note of the lovely fire pit area, raised bed veggie planters, garden shed, and sundecks both front and back! The interior offers plenty of living space over four levels, including the stunning main floor with its renovated kitchen, gleaming hardwood floors, and elegant touches such as crown moulding and stately pilers. Also on the main floor, the laundry room/ back porch and 2pc powder room adds to the practicality. Three upper-level bedrooms have good closet space and share the 4pc family bath. The middle floor boasts a cozy family room, second full bath, and a fourth bedroom for visiting guests with walk up to the backyard. Room to expand in the basement level if needed, or you can use this space as a home gym, private office, hobby room, you decide! Energy efficiency upgrades include two ductless heat pumps and updated exterior doors + most windows for cost effective heating and cooling. Wired for generator, new roof shingles in 2018, custom blinds, and added pot lights are another added bonus. The 24x24 detached garage with two new auto openers is the cherry on top! Homes in this neighbourhood don?t last long, so set up your viewing appointment today! (id:25286)
Royal LePage Atlantic (Greenwood)
190 Lockhart Hill Road
Forest Home, Nova Scotia
190 Lockhart Hill Road offers a unique opportunity to own a home close to the serene Gaspereau Lake. This nearly one-acre property is ideally located just a 10-minute drive from the highway, ensuring convenient access to surrounding areas. With TLC, this home is perfect for those looking to escape the rental cycle and invest in their future. The spacious yard provides ample room for outdoor activities and gardening. Why rent when you can own your own? (id:25286)
Exit Realty Town & Country
Vacant Lot Athol Road
Athol Road, Nova Scotia
30 ACRE LOT WITH DRILLED WELL! Great 30 acres lot with a dilled well (475ft deep and 45 gallons a minute) and driveway already in. Located just a quick 8-10 minute drive to Springhill where you will find schools P-12, Community College, Hospital, shops, services and more. (id:25286)
Coldwell Banker Performance Realty
112 Old Port Mouton Road
Liverpool, Nova Scotia
This mix of cleared and treed lot is an ideally place to call home. Picture your dream house and garden nestled in the wood yet only a few minutes drive to the lovely town of Liverpool. Where you will find all that you may need with two grocery stores and restaurants and shops and galleries to keep you busy. Waterfront parks and trails and a hospital. If white sand beaches and lighthouses are on your list then look no farther. Just 30 mins drive to Bridgewater and 1:45 to Halifax. Come and enjoy this coastal town on the south shore. (id:25286)
Exp Realty Of Canada Inc.
8055 Moose River Road
Long Lake, Nova Scotia
This Scenic 4.44-Acre Lot is located at 8055 Moose River Rd, nestled in the heart of Long Lake. This beautiful lot offers a prime opportunity to create your perfect rural retreat while enjoying the tranquility of nature. The land has already been partially cleared, providing a head start for your construction plans. Access to the property is made easy with a driveway already in place. Power poles are installed on the road and one on the lot making it one step closer for connection, ensuring a seamless connection to the grid when you're ready to build. The property was professionally surveyed in 2018, with clear boundary markers in place for your peace of mind. Fiber Op internet is available at this address, making it easy to stay connected even in this peaceful countryside setting. MU Zoning allows for a variety of housing options, including single-family homes, duplexes, and mini homes, giving you the freedom to design the home that suits your lifestyle. Whether you're looking to build a family home or a peaceful weekend getaway, this property offers endless possibilities. Don't miss out on this chance to own a slice of paradise in Long Lake! (id:25286)
Royal LePage Atlantic (Enfield)
1407 1550 Dresden Row
Halifax, Nova Scotia
This is a unique chance for buyers to own an exceptional suite in the Martello, located in the vibrant Spring Garden Road Business District at the heart of Downtown Halifax. This condo is bathed in natural light and offers sweeping views of Citadel Hill, Downtown Halifax, and the picturesque Halifax Harbour. Professionally redesigned by Doucet Watts & Davis Interiors four years ago, the space combines sophistication and charm. Situated on the 14th signature floor, the master suite opens seamlessly to the second bedroom, which includes a built-in Murphy bed. An innovative room divider ensures privacy for your guests, while maintaining the versatility of the space. Enjoy the convenience of in-suite laundry, hot water, and ductless AC. Heat, water, parking, and a storage unit are also included in the condo fees. The master suite features a spacious vanity and a luxurious shower. The main bathroom is thoughtfully designed with a beautifully crafted tub, built-in shelves, and accent lighting under the vanity. The kitchen, dining, and living areas flow together effortlessly. An elegant wall fireplace adds warmth and ambiance, while surrounding windows provide breathtaking 180-degree views of greenery, downtown, and the harbour. Living in the Martello comes with a host of amenities, including 24/7 Concierge Service for your convenience and peace of mind. Party and conference rooms, a billiards room, and a rooftop barbeque with indoor and outdoor sitting areas on the 18th floor. Stay active in the well-equipped gym. Across the street, you?ll find Pete?s Frootique, perfect for fresh groceries. Additionally, the indoor access to Park Lane Mall offers unmatched convenience, with a theatre, food galley, spa, shopping, NSLC, and much more. For fitness enthusiasts, GoodLife Gym is conveniently located just outside the front door, making wellness easily accessible. (id:25286)
Royal LePage Atlantic
23 Rhyno Road
Head Of St. Margarets Bay, Nova Scotia
Rhyno Rd in the Head of St. Margaret's Bay Community is just steps from Mason's Point. Here is a quiet community surrounded by the sea on one side and the hills on the other. The public Warf with boat launch (7 min), Rails to Trails (across the street) are all within minutes and not much further to everything else you might need at the Head of the Bay; Groceries, Cafes, Hardware, Gas & Shops. Downtown Halifax is only 30 min. away. This homes potential is what you can imagine. You will be starting with a solid foundation, Great bones, newer Vinyl windows, spay foamed insulation, updated septic, well pump and detached garage with a wood stove. The basement has a walk out and loads of room for either extra bedroom/office, rec-room or both. The over half acre property surrounds the home with mature trees, lawn and gardens. Looking for that Nova Scotia seaside community, but also connected to the more urban centre and conveniences not always available in the country? Look no further and don't delay. Homes in this area often stay in the family and rarely become available. (id:25286)
Harbourside Realty Ltd.
9641 Highway 221
Canning, Nova Scotia
Viewing this property on Realtor.ca please click on the 'More Information or Virtual Tour' link for more property info. If you are using the Realtor.ca mobile app, please click 'Floor plan" for more property information - Two parcels (total 49.64 acres), house, barn and lake in the heart of the picturesque village of Canning. 28 Acres of property has Municipality zoning for R5 residential development to be sold separately . Serviced by municipal sewer and water, and short walk to P- 2 schools. - For more info click Multimedia (id:25286)
Pg Direct Realty Ltd.
1781 Harmony Road
Nicholsville, Nova Scotia
The perfect family home does exist! Welcome to 1781 Harmony Road, located in the rural municipality of Nicholsville, yet only minutes from DND and all of Kingston/Greenwood amenities. This updated 5-bedroom, 2-bathroom back split home sits on a generous half-acre lot in a highly desirable location on the South Mountain. Enjoy privacy and tranquility with no rear neighbours, offering a serene retreat from the hustle and bustle. From the moment you enter, you?ll appreciate the functional front mudroom, providing plenty of storage potential. The bright and spacious open-concept main living area features a modern kitchen with a large island and included appliances, while a cozy propane fireplace and hardwood floors add warmth to the space. A generously sized primary bedroom, two additional bedrooms, and a main bathroom complete this level. The lower level boasts a massive family room with a propane stove and entertainment unit, an office nook, a 3-piece bath with laundry area, and two additional bedrooms (windows don?t meet egress). Outside, your family will love the expansive back deck, perfect for entertaining. With ample room for the kids to run and a play structure with a rubber mulch surface, you?ll never want to leave your backyard! Finally, the oversized double detached garage offers ample space for vehicles and storage, along with a 10,000 lbs capacity lift, air compressor, EV charger, and large storage loft. Recent upgrades include a wide paved driveway with a turnaround, professionally done landscaping, added insulation in the basement, new stairs, a fresh coat of paint in several rooms and some new siding on the garage, just to name a few. With a metal roof on the house, recent shingles on the garage, and two heat pumps for year-round comfort, this is the move-in-ready home you?ve been waiting for. This property truly has it all?modern updates, a great location, and a private setting. Don?t miss the opportunity to make it your new home! (id:25286)
Royal LePage Atlantic (Greenwood)
7617 Shore Road
Hampton, Nova Scotia
Modern homestead on 21 acres with views of the Bay of Fundy, located close to Hampton Beach, the Town of Bridgetown and the Annapolis Valley. The land is partially cleared and landscaped with areas for work and leisure, and the enjoyment of Nature's bounty. There are gardens, fruit trees, grapes, berries, and multiple outbuildings including a workshop (with home gym above), garage, carports, greenhouse, shed, sauna, & chicken coop. The property also consists of mixed mature forest, nature trails, 2 beautiful ponds, and a brook on the West side. Enjoy the peace, privacy and sounds of nature as it changes with the seasons! The property has been lovingly cared for, and the house has had significant updates in recent years. Major features include a metal roof, heat pumps, wood stoves, new flooring, a South-facing sun room, updated main bathroom and kitchen, and a bedroom suite on its own level that would be excellent for in-laws or perhaps AirB&B. Please request the Feature Sheet for complete list. The living room is on the main level, and is divided into 3 spaces using furnishings and a decorative beam divider, but these are easily removed to create one large space. Off the living room is a 4-season sun room which you and your house plants will love, rain or shine. A bedroom and office are also on this level. The second level features a large kitchen and dining room with a large patio door to the deck, which is a wonderful outdoor living space and the best place to enjoy the views of the back garden and the Bay. The ample kitchen has high end appliances and wood-fired cook stove. The primary bedroom and 4 piece main bath are also on this level. The lower level could be a bedroom suite, apartment with its own entrance, or a spacious family room for hobbies or home theatre. There is a kitchen area with entry to the back carport, a two piece bath with washer & dryer, and another room with shower and vanity with sink. Each level of this home has a wood stove and heat pump. (id:25286)
Engel & Volkers (Annapolis Royal)
173 St Margaret's Bay Road
Halifax, Nova Scotia
Embrace a truly remarkable development opportunity nestled in the heart of Halifax! This expansive property currently hosts a historic gem known as ?Craigmore?. Now with an approved Development Agreement in place, this property is primed for exciting possibilities of expansion and/or subdivision. It's worth noting that this development agreement was submitted prior to the Housing Accelerator zoning changes, potentially opening avenues for additional density should a purchaser wish to explore further opportunities. This agreement permits the subdivision of the property into five lots, with the right to constructing a luxurious duplex, along with a sizeable three-unit townhome and add an extra unit by converting the existing detached garage. The current existing home is a legal over/under duplex with tenants. This provides an investor a piece of mind with an ?as of right?, but still welcomes their creativity to determine the highest and best use to suit their portfolio. In 1908, Margaret MacDonald bought two lots on St. Margaret's Bay Road in North West Arm and built a house where she lived until her death in 1938. Victoria and Daniel Scouler purchased Craigmore in 1938. Daniel was a prominent figure in Halifax's shipping industry, serving as superintendent of the Halifax Shipyards for 39 years. Craigmore, meaning "solid rock" in Gaelic, is inscribed on a bronze plaque at the entrance. The house features Arts and Crafts/Cottage architecture and is utilized as a legal duplex with over/under flats, Craigmore radiates prestige, with mature gardens, stone walls, and enchanting walkways adding to its allure. Lots of opportunity here for all investor classes. (id:25286)
Engel & Volkers
51 Parklyn Court, Westwood Hills
Upper Tantallon, Nova Scotia
This well maintained home is located in the sought after Westwood Hills subdivision. With over 3000sqft of living space and sitting on a 1.3 acre lot, it's a perfect family home. On the main floor you have a separate dining area, great size kitchen, living room, laundry, and the primary bedroom with 2 closets and ensuite. Upstairs there are 2 bedrooms and a 4 piece bath. In the basement you have a large rec-room, a den or office, 3 piece bath and another huge space for movie night, games or even an exercise space. There is a stairway leading to the exterior of the home. Let's not forget the finished space above the garage that is a perfect get away. This home is located on a quite street with a cul-de sac. Has a 12 x 16 shed. Generac backup power. Grounds are extremely well cared for. New furnace 2018 and shingles 2019. Perfectly situated, it's just 20 mins to Bayers Lake shopping & 30 mins to downtown Halifax or Peggy?s Cove and with local amenities just a few minutes away (shops, rec. center (hockey, dance and a gym), skate park and churches). (id:25286)
Sutton Group Professional Realty
31 Main Street
Liverpool, Nova Scotia
It's not often this type of listing hits the market in the historical Town of Liverpool. Beautiful, fully renovated and maintained, 3 apartment home within one of the 'Grand Old Homes' on the centrally located Main Street of Liverpool. Built in the late 1800s with a nod to Victorian times and complete with stately ambience and beautiful views. This is a very fine property with so many perks. The main floor offers a one bedroom and two bedroom apartment. Both very well appointed offering views of the ocean and the mouth of the Mersey River. Each of these apartments have leases in place with the Hospital Foundation for temporary staff, nurses, doctors, and interns. The upstairs apartment is owner occupied and has been meticulously renovated. The renovations have maintained many of the original details of the home, adding modern elements and lifestyle choices that include a new kitchen, upgraded deck, updated washrooms, all new appliances, and new flooring amongst the refinished original wood flooring. The third floor is a games room offering a billiard table (included), built in seating, and stunning views on three sides. A storage area is also included at this level. The list of upgrades is substantial from the new oil furnace to new windows, newer paved driveway etc... The property is close to all amenities and well within walking distance to Liverpool proper and steps from Fort Point park. (id:25286)
Engel & Volkers (Liverpool)
23 Rocky Ridge Road
West Springhill, Nova Scotia
Charming Lakefront Retreat on Sandy Bottom Lake! Escape to this beautifully upgraded 3-bedroom, 1-bath home or cottage nestled on the tranquil shores of Sandy Bottom Lake. Thoughtfully designed for both comfort and functionality, this property offers an array of upgrades to enhance your lakeside living experience. It features a cozy wood insert, a forced air wood furnace, and a heat pump, ensuring warmth and comfort year-round. The durable metal roof, backup generator, and energy-efficient solar panels add practicality and peace of mind. The home was lifted and a walkout foundation was poured, providing modern stability while preserving its charm. With a 180-ft drilled well, a septic system, and newer electric baseboards, the home is equipped with all the essentials. The 14x14 wired shed, complete with a woodstove, offers a perfect workshop or storage space. Enjoy sunny days by the water with your very own boat ramp and dock, perfect for launching into the lake or simply soaking up the warm summer afternoons. The property also includes the option to come furnished (minus personal items), making your move effortless. Don?t miss this incredible opportunity to own a stunning lakeside haven on Sandy Bottom Lake?your dream retreat awaits. And all of the big stuff is done!! (id:25286)
Century 21 All Points
7410 St Margarets Bay Road
Boutiliers Point, Nova Scotia
Ocean Front Paradise, over and under garages, two on the Ocean side to store your Ocean toys. Spacious Foyer and large closet, main floor office to the right of entrance. Walk straight ahead into the great room, vaulted ceiling with full glass over looking the ocean. Open kitchen with Island and an 8' x 5' pantry. Living area of Great room has a stone fireplace. To the right of the great room is a bedroom, with an ocean view & bathroom. To the front of the great room are walk out glass patio doors to a 24' x 12' deck to sit and view the St-Margaret's Bay. The owners suite is to the left of the great room. It has 9ft ceilings and a patio door and 9' x 6' window with a priceless view. The en-suite has a soaker tub and custom shower, plus walk in closet. Main floor garage is double and you enter the home through a mudroom/laundry room. When you walk down the stairs to the lower level, you walk into a 24' x 32' Rec Room with 9 ft' ceilings and a full glass over looking the water and walk-out. Off the rec room you have two others bedrooms. So 4 bedrooms plus an office. The lower level also has a two bay garage, mechanical room and full bathroom. The home comes with a 10 year warranty. Home is 100% complete. (id:25286)
Sutton Group Professional Realty
789-791 Saint George Street
Annapolis Royal, Nova Scotia
Known as 'The Gables' this beautiful and historic (early to mid 1800's) four-plex offers the finest apartments in Annapolis Royal. This wonderful, classic building has a stately curb appeal and presence in this town. Excellent rental history with high-quality tenants; always a lineup and waiting list when these sought-after character-filled apartments become available. Additionally, there is significant upward room in the current rental ceiling. Averaging ~1200sqft per unit there is ample space in each 2 bedroom apartment; wide hallways, large rooms & high ceilings, and each has windows in 3 cardinal directions. All units boast gleaming real hardwood floors, a handsome fireplace (non-functional), spacious bedrooms, dining room & living room (most 15'+ x 18'+). Many upgrades through the years, including new roof (2023), exterior paint (2024), interior paint, vanities, LED lighting, plumbing, fire alarm system, and more. Plenty of paved parking outside for tenants & guests on this spacious lot with lovely landscaping and old stone walls. This is a PRIME building in a PRIME location! Easy walking distance to health centre, school, historic gardens, churches, restaurants/cafes/bakeries, museums, pool, theatre, walking trails, amphitheatre, and all other amenities offered in historic & vibrant Annapolis Royal. Municipal water/sewer. Fibre-op internet is available. A very special investment opportunity to carry forward 'The Gables' honoured legacy - you could perhaps even live in one of the apartments if you're lucky enough that one becomes available! (id:25286)
RE/MAX Banner Real Estate
23 Rocky Ridge Road
West Springhill, Nova Scotia
Charming Lakefront Retreat on Sandy Bottom Lake! Escape to this beautifully upgraded 3-bedroom, 1-bath home or cottage nestled on the tranquil shores of Sandy Bottom Lake. Thoughtfully designed for both comfort and functionality, this property offers an array of upgrades to enhance your lakeside living experience. It features a cozy wood insert, a forced air wood furnace, and a heat pump, ensuring warmth and comfort year-round. The durable metal roof, backup generator, and energy-efficient solar panels add practicality and peace of mind. The home was lifted and a walkout foundation was poured, providing modern stability while preserving its charm. With a 180-ft drilled well, a septic system, and newer electric baseboards, the home is equipped with all the essentials. The 14x14 wired shed, complete with a woodstove, offers a perfect workshop or storage space. Enjoy sunny days by the water with your very own boat ramp and dock, perfect for launching into the lake or simply soaking up the warm summer afternoons. The property also includes the option to come furnished (minus personal items), making your move effortless. Don?t miss this incredible opportunity to own a stunning lakeside haven on Sandy Bottom Lake?your dream retreat awaits. And all of the big stuff is done!! (id:25286)
Century 21 All Points
23 Lerwick Lane
Boutiliers Point, Nova Scotia
Bungalow with walkout overlooking the beautiful ocean at the Head of St. Margaret's Bay. Conveniently located off the the Ingramport exit along Hwy 103. Enter through the custom wooden door into a spacious foyer into the open concept kitchen, living room and dinning room. custom stone two way fireplace to separate the living room and dinning for a more private experience. Next to the kitchen is the in house office with large double glass doors. To the right of the foyer is the masters suite, with large windows over looking the ocean, large walk-in closet, ensuite with wet room and a round window to catch the views in the tub. The basement has two more large bedrooms, storage, bathroom/laundry and a large rec room accompanied with a wet bar. This stunning house also has a large 19x20 garage and a dock down to the ocean. (id:25286)
Sutton Group Professional Realty
Lot 15 Bridge Road
Forties, Nova Scotia
Discover serene lakeside living at its finest on this expansive 8.44-acre vacant lot located on the picturesque Sherbrooke Lake. Offering a rare blend of privacy and natural beauty, this property is an ideal canvas for creating your dream lakefront cottage. Imagine the possibilities for a retreat where waking up to the gentle sound of waves and singing birds is your new norm.?This generously sized property not only provides ample space for a sizeable residence and garden but also features a charming sand beach directly on a lake known for its clear waters and recreational opportunities. Whether you're an avid angler, a kayaking enthusiast, or someone who simply appreciates the tranquility of lakeside living, this setting ensures that every day can be an adventure. Plus, with Eagle Brook marking the right side boundary of the lot, the unique natural landscapes surrounding this property enhance the peaceful seclusion that makes it truly special. Design your space without compromise?there's more than enough room for sprawling outdoor living areas, where gatherings with friends and family go hand-in-hand with breathtaking views and unforgettable sunsets over the water. For those who enjoy the quiet moments, the gentle lapping of lake waves provides a perfect backdrop for a morning coffee or a peaceful evening read.??Seize the opportunity to craft your personal oasis on one of Nova Scotia's most beloved lakes, where life moves at the pace of a rowboat gently drifting along the water.?Located just 15 minutes to the village of New Ross and approximately 1.5 hours to Halifax. (id:25286)
Engel & Volkers (Lunenburg)
125 Cottage Lane
Pleasantfield, Nova Scotia
Summer Fun Starts Here! Fully equipped 2BR cottage with kitchen, 3pc bath, deck, firepit area and 125 feet of beautiful frontage on Ponhook Lake in Pleasantfield - roughly 20 min from Liverpool or 35 min from Bridgewater! The cozy cottage is situated just up slope from the lake, with a deck overlooking the firepit area through the trees and the lake below. Equipped with a wood stove, electric heat and 200 amp breaker panel, the cottage is ready for however you'd like to expand, and has a dug well and septic system on site as well. Beside the lake there's a small deck right on the water, and a plastic floating dock installed, ready to launch your canoe or kayak, or just have a swim. Ponhook Lake is known for fishing, boating, swimming, nature preserves, and fantastic peace and quiet. The property is part of Moosehorn Estates, which maintains the road and provides garbage facilities for a yearly fee, and there is a Rec Center with tennis and more nearby, as well as a couple of local stores within minutes' drive. Available as a package with a second lake lot next door and two more lots across the street - watch the video, and check out the 360 tour. (id:25286)
RE/MAX Nova (Halifax)
33 Parker Mountain Road
Granville Ferry, Nova Scotia
**Zoned MX to Permit various uses**Discover the perfect blend of functionality and potential with this 2-acre residential lot, offering cleared and level ground ready for your vision. This versatile property comes with a 30x60, 14 ft high Quonset hut, ideal as a shop or workshop. The structure features a durable concrete floor, 200-amp electrical service, and a cozy wood stove, ensuring comfort and efficiency for any project or storage needs. This building features a versatile layout with a separate work area that can easily be removed to create a more open space or repurposed for office use, storage, or a workshop. Additionally, it includes a Derrick hoist equipped with a chain fall for added functionality. Additionally, there is an option to purchase an adjoining 6 acres (Mixed use), offering even more space to create your dream home or expand your property. With ample space, essential amenities, and flexible options, this lot is a rare opportunity to build your dream home in a tranquil and spacious setting. Don't miss out on making this property your own! (id:25286)
Century 21 All Points
161 Queen Street
Digby, Nova Scotia
One of the most incredible classic Queen Ann style Victorian homes on the market today. Steeped in majesty, elegance, history and superior craftsmanship this spacious home exemplifies "no expenses spared" and showcases the incredible talent that was available and applied for the highest end product that cannot be duplicated today. Built in 1898 and designed by Israel Letting, who also graced Queen street with 3 others impressive mansions, (ask your agent for historical attachments) the home boasts 4 spacious bedrooms, 2 full bathrooms, one massive chef kitchen with more than abundant storage, 2 living rooms and additional sitting rooms and viewpoints, a large formal dining room and a smaller casual dining room. Complementing the ceilings are three beautifully embossed tin ceilings, one carefully restored and two others added for consistency. The verandas, freshly revamped and painted in 2024, and upper outdoor balcony connect this amazing home with the views of the rising Fundy tides connected to the Annapolis Basin below and the bustling fishing fleet that founded the Digby community. With some of the rarest collections of 9 restored priceless stained glass windows, the most intricate wood workings as trims and features as well as a botanical high end yard including a garage has this historic symbol of status and quality a rare opportunity to purchase. (id:25286)
Engel & Volkers (Annapolis Royal)
31 Main Street
Liverpool, Nova Scotia
It's not often this type of listing hits the market in the historical Town of Liverpool. Beautiful, fully renovated and maintained, 3 apartment home within one of the 'Grand Old Homes' on the centrally located Main Street of Liverpool. Built in the late 1800s with a nod to Victorian times and complete with stately ambience and beautiful views. This is a very fine property with so many perks. The main floor offers a one bedroom and two bedroom apartment. Both very well appointed offering views of the ocean and the mouth of the Mersey River. Each of these apartments have leases in place with the Hospital Foundation for temporary staff, nurses, doctors, and interns. The upstairs apartment is owner occupied and has been meticulously renovated. The renovations have maintained many of the original details of the home, adding modern elements and lifestyle choices that include a new kitchen, upgraded deck, updated washrooms, all new appliances, and new flooring amongst the refinished original wood flooring. The third floor is a games room offering a billiard table (included), built in seating, and stunning views on three sides. A storage area is also included at this level. The list of upgrades is substantial from the new oil furnace to new windows, newer paved driveway etc... The property is close to all amenities and well within walking distance to Liverpool proper and steps from Fort Point park. (id:25286)
Engel & Volkers (Liverpool)
34 Gravenstein Drive
Berwick, Nova Scotia
Welcome to 34 Gravenstein Drive, a modern 2-level charmer in the family-friendly upscale Orchard Hill Estates Subdivision located in the heart of Berwick. This 5 bedroom, 3.5-bath home will win you over with its beautiful curb appeal, privacy, and landscaping. A stunning kitchen featuring rich medium-toned maple cabinetry, beautifully accented with white quartz countertops and white backsplash, is sure to catch your eye. An oversized island provides plenty of room for 3 people to pull up a stool and enjoy a quick snack. The kitchen flows nicely into the large dining room which is sure to build great memories around your dining room table. A formal living room features French doors and the warmth of a propane fireplace accented with a custom mantle. Main floor laundry, 2 pc bath, and a large den/ office complete the main level of this home. Escape to the primary suite with a large walk-in closet & luxurious spa-like ensuite featuring a separate shower, and jet tub, making this your perfect at-home sanctuary to wind down in after a long day. Two additional spacious bedrooms and a 3-pc bath make this the perfect family home. The lower level features in floor heating providing comfort as you enjoy hosting your family and friends for hours of fun in a large family room with a separate games room. 2 large bedrooms and an additional 3-pc bath provide plenty of space for your growing family. A new 16? x 14? deck (2020) overlooks the private backyard and the 24 ft above-ground pool. The attached double garage boasting an 11-foot ceiling and backyard shed provide ample space for parking & all your toys. Municipal sewer, generator panel, 2 heat pump compressors with 2 heat pump heads/ compressor, new roof shingles 2019, make this a must-see for any family. (id:25286)
Royal LePage Atlantic (Greenwood)
271 Broad Cove Banks Road
Inverness, Nova Scotia
Take in the panoramic vistas of the Northumberland Strait and the quaint and growing town of Inverness, Cape Breton Island. This home is nestled on almost three acres of rolling pasture with worldclass views of the Inverness Harbour and the entire town itself. What was once a farmstead can now be yours! This three bedroom, two bath home has been updated by its current owners but still has the century home charm and feel. With wood and tile floors throughout, and well-crafted details, this is a dream home for many. The current owners have done a ton of work to this home: new roof (5 years), in floor heating, new windows, custom wiring of the home, new oil tank, the list goes on (have you seen the upstairs bathroom soaker tub?). Pride of homeownership is evident! With a generator, as well as a wood boiler and well for backup, the completeness and comfort level in this home is next level. The property also has a 24? x 40? garage or outbuilding, as well as a 10? x 14? wood shed. This home is on municipal water and is just a short drive down the hill to shopping, the beaches and the World-Renowned Cabot Links and Cabot Cliffs golf courses. Talk about the best of both worlds: in town with the out-of-town feeling! Step into the Cape Breton lifestyle by calling this property your new home. (id:25286)
Engel & Volkers

