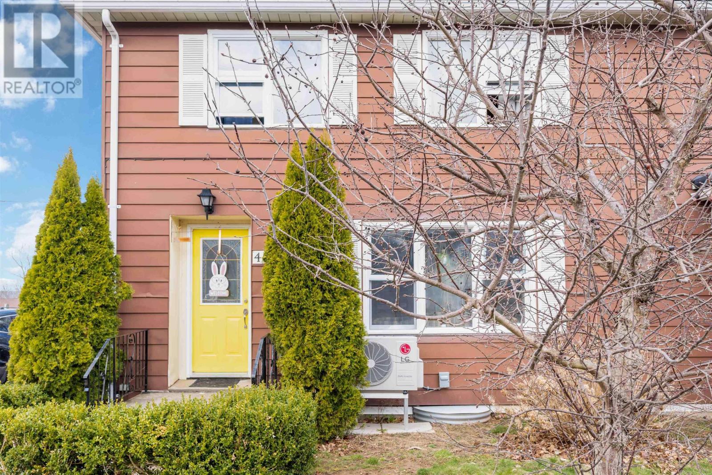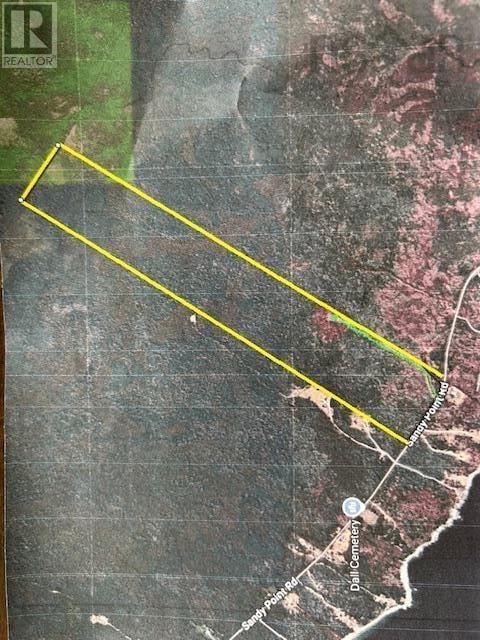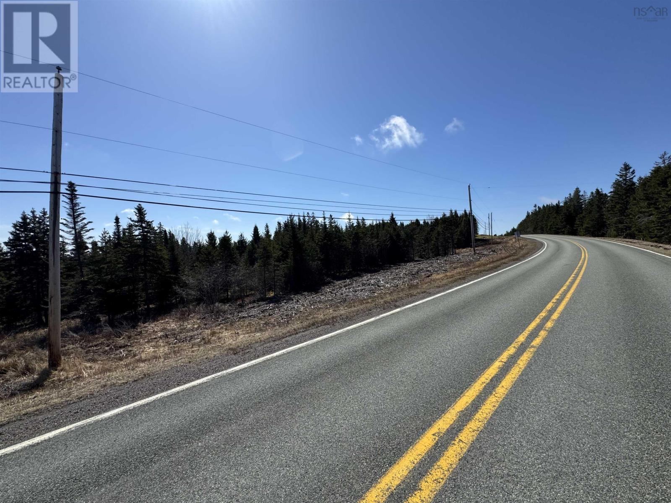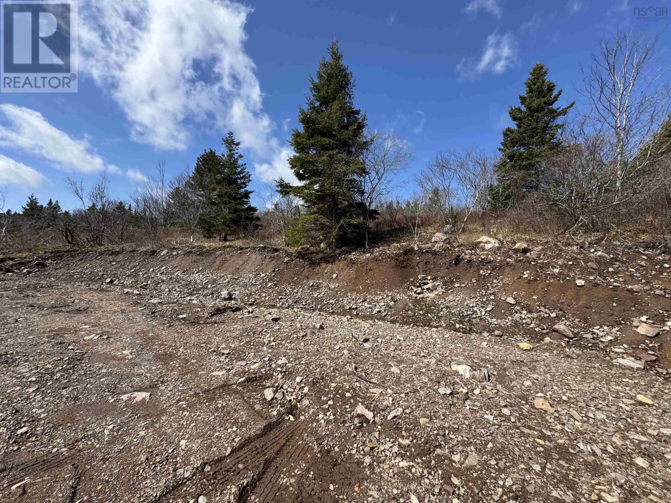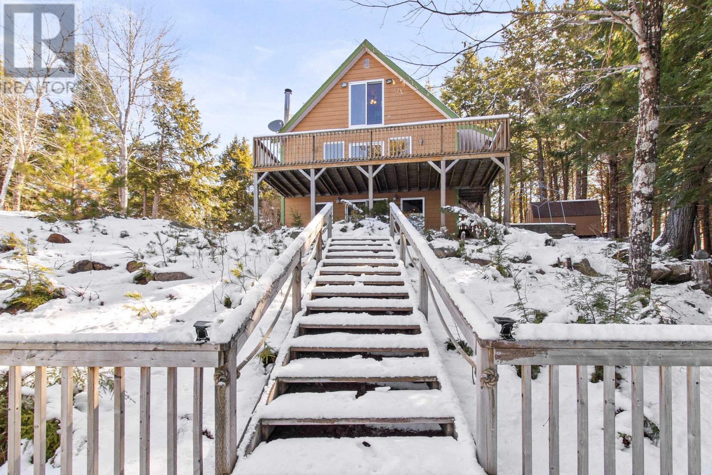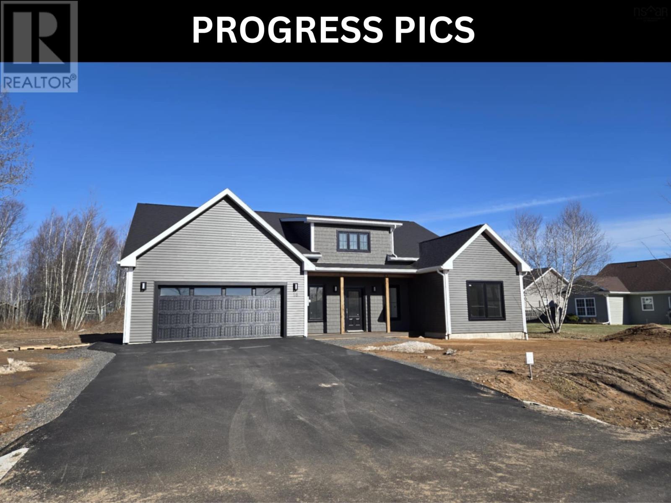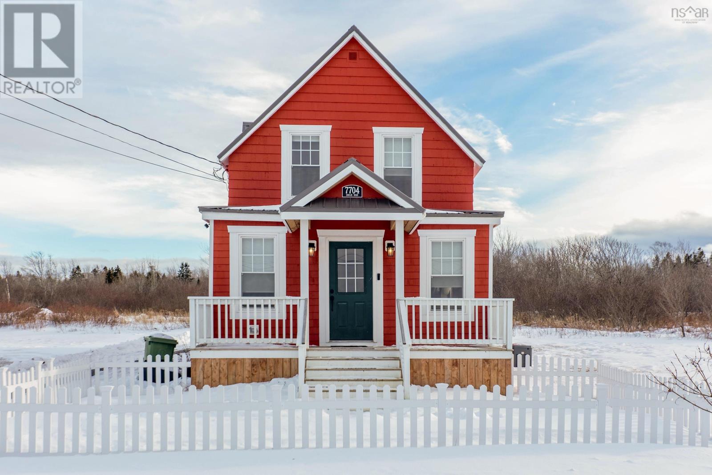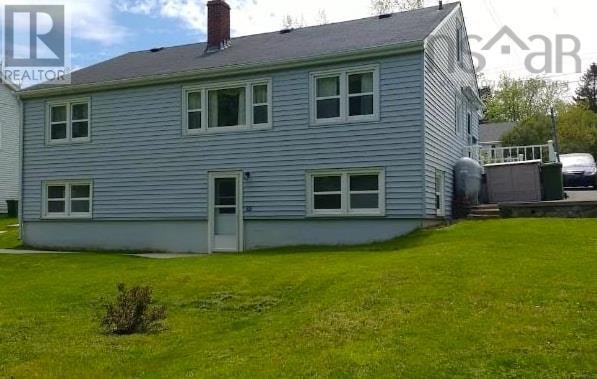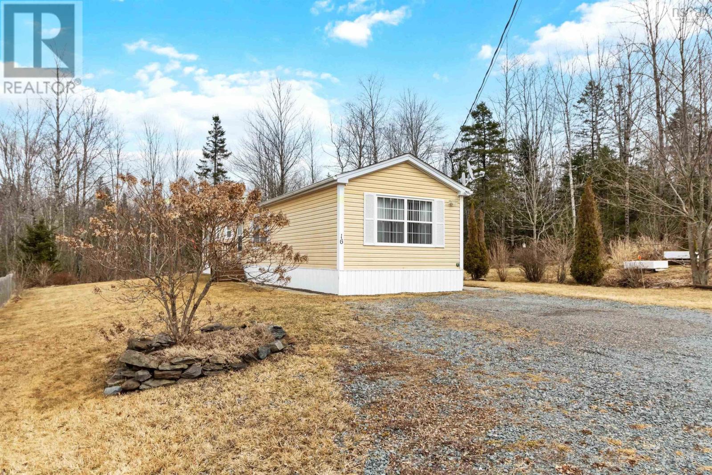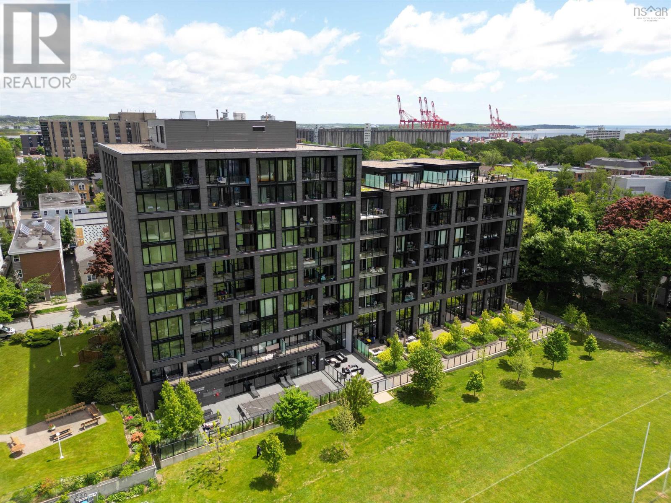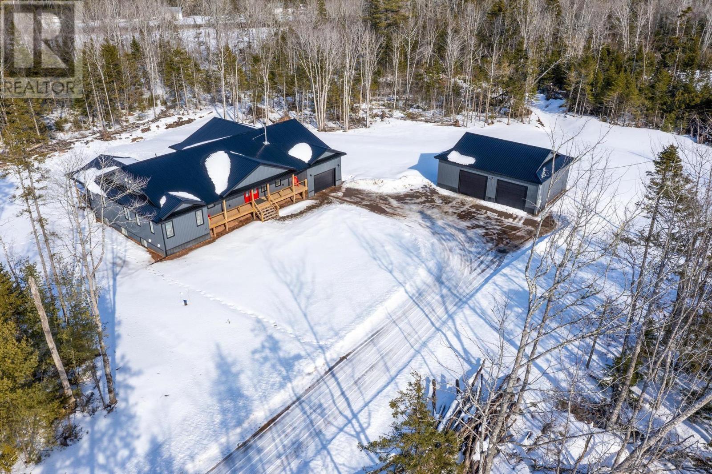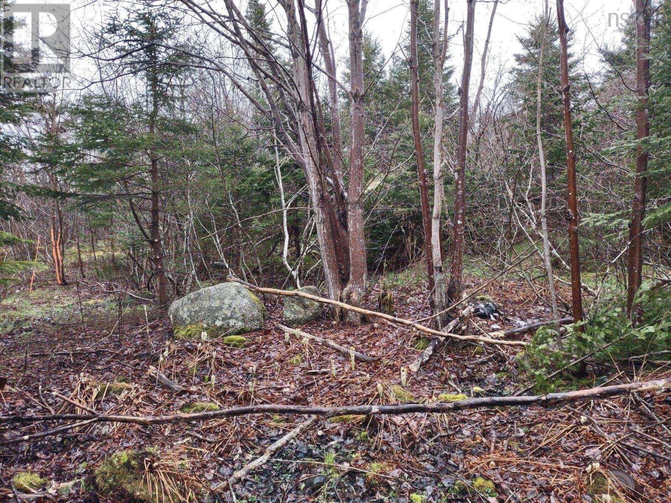408 The Dingle Road
Cornwallis Park, Nova Scotia
Welcome to this 3-bedroom, 1-bath semi-detached home, conveniently located in Cornwallis Park. Situated on a generous lot with a partially fenced backyard, this property features a spacious back deck, and a large outbuilding that provides ample storage space. While the interior offers spacious bedrooms and an updated bathroom among its many positive features. The main floor boasts an easy, functional flow with the kitchen, dining room, and living room seamlessly connected. A partially finished room in the basement adds great potential as a rec room or additional living space. The home is heated with a forced air oil furnace and a heat pump for year-round comfort. Just a short walk to Clark Rutherford Memorial School, local trails, and the beach, this home is ideally located. Priced to fit your budget and ready for your finishing touches, this property is perfect for first-time buyers or as an investment to add to your portfolio. Being sold as is, where is?contact your favorite agent to schedule a viewing today! (id:25286)
Exit Realty Town & Country
Acreage Sandy Point Road
Sandy Point, Nova Scotia
115 acres pristine treed land in idyllic coastal community of Sandy Point on South Shore of Nova Scotia. Imagine the limitless potential of this expansive mix of hardwood and pine trees for your enjoyment and anyone who wants to be close to nature - whether it be hiking, wildlife or just savor the peace and quiet of your private space. This property could be subdivided or it could just be for the construction of your dream home. Close to the historic Coastal town of Shelburne "where movies were made", and approximately 30 minutes to the famous Lockeport Crescent Beach once features on the back of the Canadian $50 bill. Expierence the beauty of Nova Scotia's natural landscape while being close to our captivating coastla destinations (id:25286)
Keller Williams Select Realty (Barrington Passage)
Lot Highway 320
D'escousse, Nova Scotia
This large 35 acre wooded property is located along Highway 320 in D'Escousse. An ideal place to be cleared for your home in a very private setting. Just over a 5 minute drive from beautiful Pondville Beach Provincial Park and approximately 10 from amenities. Also just a 30 minute drive from Dundee Golf & Resort. The land offers value at this price and won?t last long! (id:25286)
Keller Williams Select Realty(Sydney
0 Glace Bay Catalone Road
Mira Gut, Nova Scotia
This 59.50 acres of property located in Mira Gut with a beautiful water view. The land is located minutes to beaches and gives you privacy while being close to amenities. This lot is treed and has a driveway on the property. The Seller will gravel the driveway prior to closing. (id:25286)
Coldwell Banker Boardwalk Realty
408 Sherbrooke Lane
Walden, Nova Scotia
SOUTH SHORE LAKE LIFE! Have you ever dreamt of living lakeside or having a cozy place to get away to on the weekends? This 3 level home nestled on the deep waters of Sherbrooke Lake has got you covered. This year round home has 2 cute bedrooms up, a large great room, kitchen and bathroom on the main floor. There is another room which could double as a den or additional bedroom off the kitchen. On the lower level you'll find an open concept recroom with lots of room for lounging, play space or extra room for housing all your friends and family. Embrace the cozy vibes provided by the warmth of a woodstove, chalet-style wood finishes and natures finest surroundings. All 3 levels have majestic views of one of the longest-largest lakes in the province. Large deck out back will be great for BBQ'ing and gathering. Take a walk down to the water and you'll find 265 ft of waterfront on the lake. Sherbrooke lake is known for its plentiful smallmouth bass and trout. You'll enjoy watersports, kayaking, boating, floating on a tube, swimming and everyting else lake! Located just 1.5 hours from the city of Halifax, 45 minutes to Bridgewater and less than 30 minutes to Mahone Bay. Home is available for immediate possession, you and your whole fam could be enjoying your new property all summer long if you book your showing soon. (id:25286)
Royal LePage Anchor Realty
18 Kearne Avenue
Kingston, Nova Scotia
Over 2000 sq ft of one level living on extra deep lot in sought after Oakhurst subdivision! Open concept Great Room with vaulted ceilings has Dining, Kitchen with Pantry, & Family Room with views & walk out to semi covered patio and sunny backyard. Kitchen with eat-in Island, solid surface counters, undermount sink, large Walk-in Pantry with Counter & under cabinet lighting. Spacious Primary suite has supersize Walk-in Closet plus ensuite with custom Tiled Shower and His/Her vanity. Two more spacious bedrooms, 4 pc family bath, laundry room with sink, Huge closeted foyer (all auto-lit closets) to covered front entry with composite decking, and 22 x22 finished Garage with additional 10 x 22 finished flex space. All this with 4 heat pumps, 9' ceilings & 12mm waterproof laminate flrs throughout. Includes Inground Irrigation, 50 Amp Generator panel, water conditioner. Minutes to Kingstons Harvest Moon Trail, schools, shops, amenities, sidewalks, and bike lanes. 7 year home warranty, HST included in the purchase price with rebates to builder. Minor finishes ongoing. Immediate Occupancy available! (id:25286)
Exit Realty Town & Country
7704 Shulie Road
Joggins, Nova Scotia
STUNNING OCEAN-VIEW HOME WITH INCOME POTENTIAL - This fully renovated 4-bedroom, 3-bathroom home offers breathtaking views of the Bay of Fundy and endless possibilities! Every detail has been updated?new windows, plumbing, electrical, generator, propane boiler system, and a bedroom and bathroom addition. A full list of upgrades is available. Step inside to a spacious entryway with ample closet space, leading into a bright and open living and dining area. The beautifully updated kitchen features new appliances and patio doors that open onto a wraparound deck?perfect for soaking in the incredible ocean views. A convenient half bath with laundry completes the main space. At the back of the home, a stunning addition was designed for a B&B suite but offers endless potential with its own private entrance and full bath. Upstairs, three generously sized bedrooms and another full bath provide plenty of space for family or guests. Located just minutes from the world-famous Joggins Fossil Cliffs and Lower Cove Beach, this home is the perfect seaside retreat. Whether you're looking for a family home, an investment property, or a potential short-term rental, this one has it all! Don't miss this incredible opportunity! (id:25286)
Coldwell Banker Performance Realty
29 Chittick Avenue
Dartmouth, Nova Scotia
A Rare Find on Chittick Ave ? Bright, Versatile & Brimming with Potential! Welcome to 29 Chittick Avenue, a well-maintained, detached bungalow in a prime Dartmouth location?just steps from Lake Banook, Graham?s Grove, Penhorn Lake Park, shopping, transit, and schools. This thoughtfully upgraded home offers exceptional flexibility with a 1-bedroom basement apartment (with office/storage space), full-height ceilings, private entrance, its own laundry, and a separate paved driveway. The main unit is filled with natural light and features hardwood floors, a warm and functional layout, and a charming kitchen with direct access to the deck?ideal for summer BBQs or morning coffee. The finished attic adds two bonus rooms perfect for additional bedrooms, a studio, or workspace. A spacious, unfinished portion of the basement (separate from the rental unit) provides ample storage. Outside, the showstopper is the backyard: oversized, private, and shaded by mature maple trees?a rare retreat in the city, perfect for play, gardening, or relaxing in your own green sanctuary. Each unit is separately metered with power upgrades already in place. The roof was replaced in 2018, and the home has been lovingly cared for. Whether you're looking to live in one unit and rent the other, or invest in a versatile income property, this one checks all the boxes. (id:25286)
Sutton Group Professional Realty
16 Low Tide Road
Stewiacke, Nova Scotia
Located at 16 Low Tide Road, Stewiacke, Nova Scotia, this beautifully maintained 2008 Maple Leaf mobile home offers the perfect combination of comfort, convenience, and affordability. Nestled on a lovely lot in a welcoming community, this home is ideal for families, first-time buyers, or seniors looking for a peaceful and affordable place to call home. Step inside to a bright and airy living space, filled with natural light and designed for modern living. The spacious kitchen provides plenty of room for cooking and entertaining, while the primary bedroom boasts its own ensuite bathroom for added privacy. A second bedroom and second full bathroom offer ample space for family or guests. Outside, enjoy the expansive 19.9' x 8.6' deck, perfect for relaxing or hosting gatherings. A double gravel driveway ensures plenty of parking, and a ductless heat pump keeps the home comfortable year-round. Conveniently located just 20 minutes from Truro, with easy access to Highway 102, Halifax Airport, local schools, and outdoor recreation, this home is also near Fox Hollow Golf Club for those who love to hit the greens. Best of all, the low park rent makes this an exceptionally affordable opportunity for home ownership. Whether you're starting out, settling down, or simply looking for a cozy and well-cared-for home in a great location, this property is a must-see! (id:25286)
Exit Realty Metro
606 1048 Wellington Street
Halifax, Nova Scotia
Discover the perfect blend of convenience and contemporary living in this stunning 2-bedroom, 2-bathroom corner condo, ideally located in the vibrant South End of Halifax. Just steps away from universities, hospitals and downtown lifestyle, this bright and spacious unit offers an unbeatable location for students, professionals, and healthcare workers alike. Affordable condo fees include natural gas heating/cooling, concierge, well appointed gym, outdoor heated pool, natural gas firepits, plus a beautiful community work/study space. Includes a heated underground deeded parking space. Beautiful large 103 sq ft balcony. Floor to ceiling windows throughout allows natural light to flood the space. Custom professionally installed window blinds offer privacy when needed. Enjoy Gorsebrook Park in all 4 seasons - tennis, ballfield, turf, playground conveniently at your backdoor! Contact your favourite Realtor and book a viewing! (id:25286)
Keller Williams Select Realty
5021 River John Road
Pictou, Nova Scotia
Welcome to this stunning, 1.5-year-young new construction, nestled on just under 5 acres of pristine land on River John Road. Surrounded by mature trees and only 8 minutes from the main highway, 7 minutes to West Pictou Consolidated school and minutes to the grocery store, this home offers the perfect blend of privacy and convenience. The main level features an open-concept layout flooded with natural sunlight from all angles, creating a bright and welcoming atmosphere. The chef?s dream kitchen boasts ample counter space, plenty of prep room, and hidden storage for smaller appliances, ensuring everything you need is within reach but neatly tucked away. On the opposite side of the home, two spacious bedrooms with ensuites offer additional privacy, making this layout ideal for families or guests. The primary bedroom also provides access to a covered porch via garden doors, inviting fresh air in and the perfect space to enjoy your morning coffee. The lower level is every teen's dream, featuring three additional bedrooms, one bathroom, and a large rec room that's perfect for movie nights, along with space for a flex area to suit your needs. For added convenience, the home includes an attached garage, as well as additional parking in the 30 x 40 detached garage, offering ample space for vehicles, tools, or storage. This is truly a must-see property offering modern living in a serene, private setting. (id:25286)
Royal LePage Atlantic (Dartmouth)
1218 St Margarets Bay Road
Beechville, Nova Scotia
Looking for privacy? Then look no further! This 5000 sq ft lot ( lot dimensions are 50' X 100' ) has a Right-of-Way off of the St. Margarets Bay Road up to a, hardwood and softwood, treed lot. The Right-of-Way slopes upward to the lot which may provide a view of Lovett lake. The middle school is a close walking distance, as are: Lovett lake, many amenities, and the sought after Rails to Trails walking trails. This lot is next door to the well established and sought after Beechville Estates and the new development/phase 2. The Right-of-Way is marked off and the land is surveyed. Markers are in place and clearly marked and the land is being sold "as is". Agent: prospective buyers are to be accompanied by their respective agent(s).Buyer is responsible for the cost of excavation of the Right-of-Way driveway, municipal services, as well as electrical pole installations. (id:25286)
Century 21 Optimum Realty

