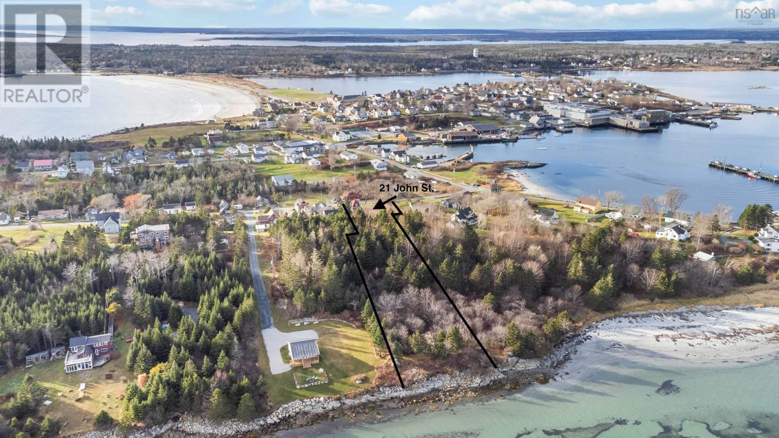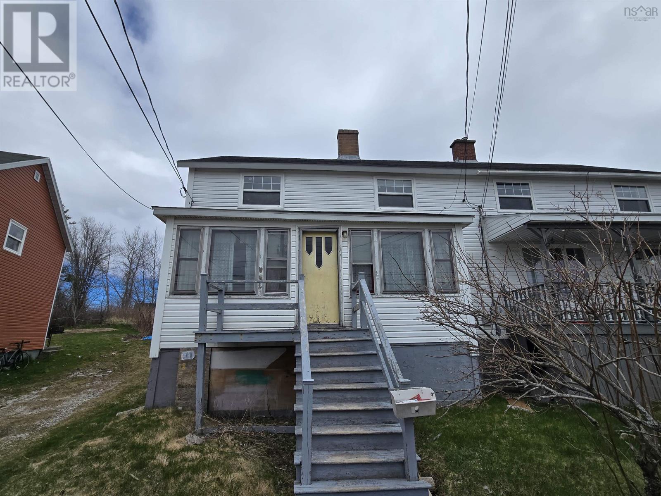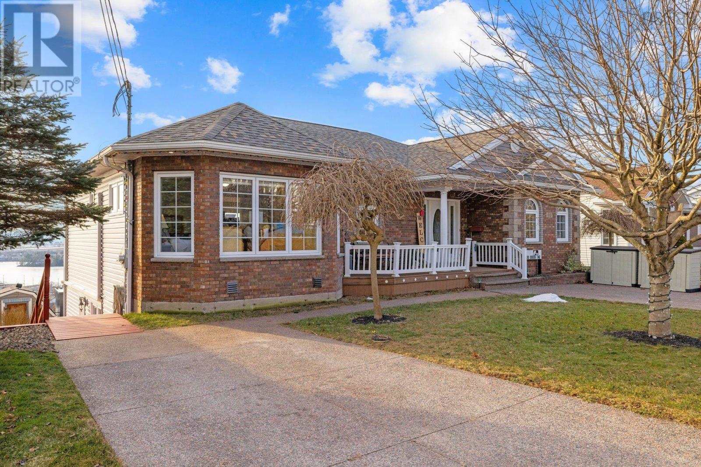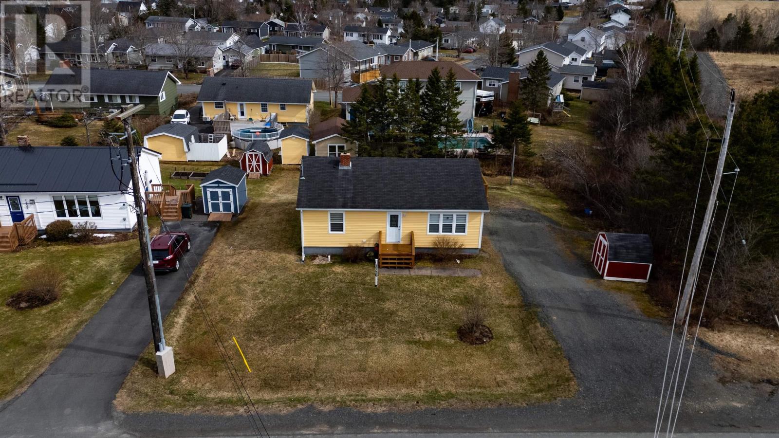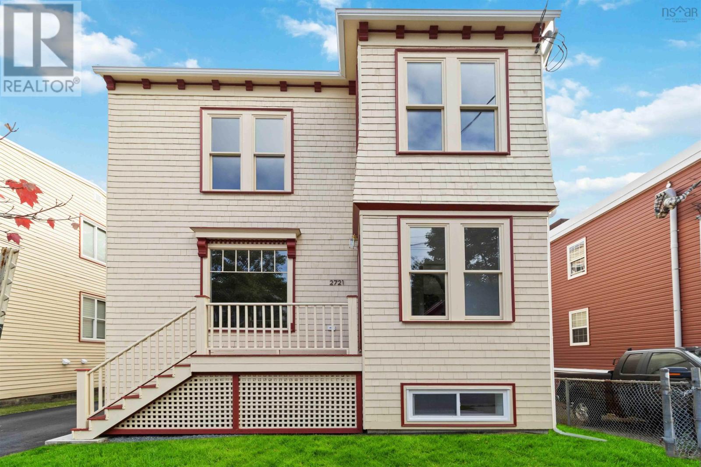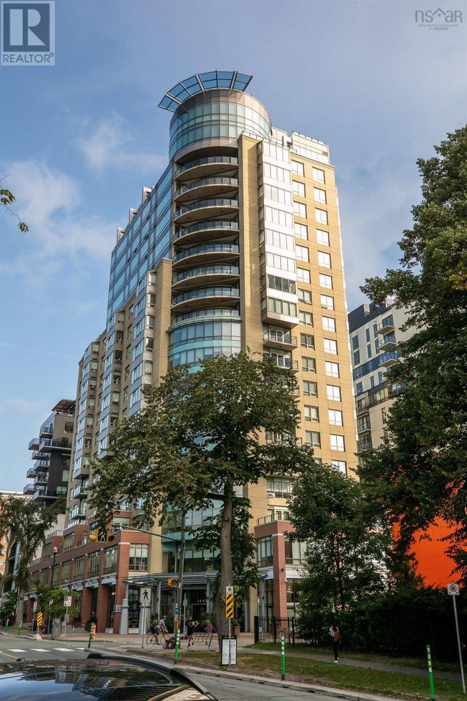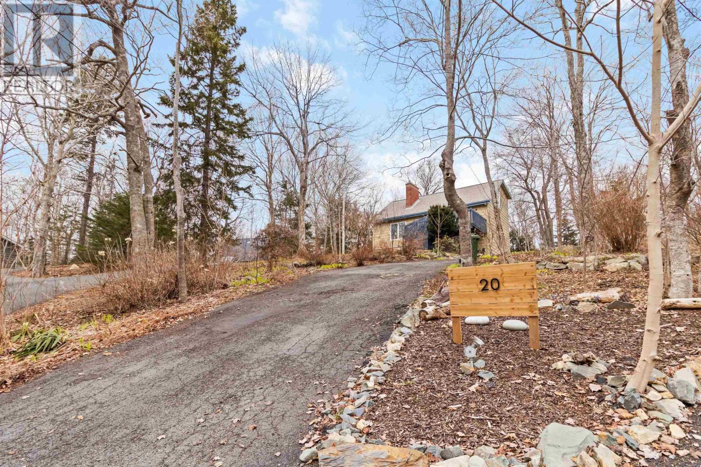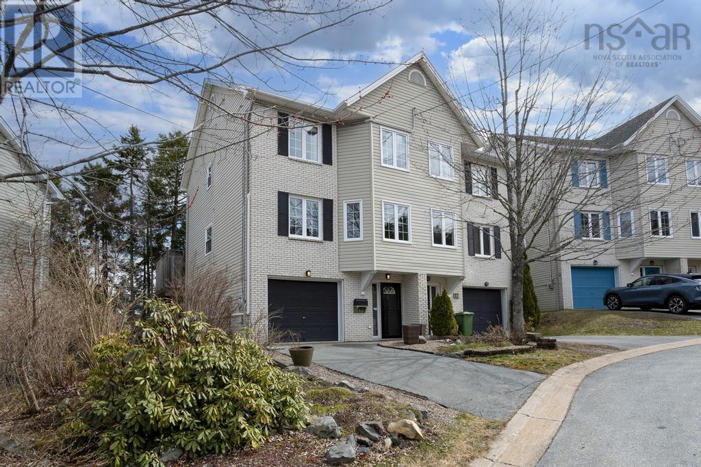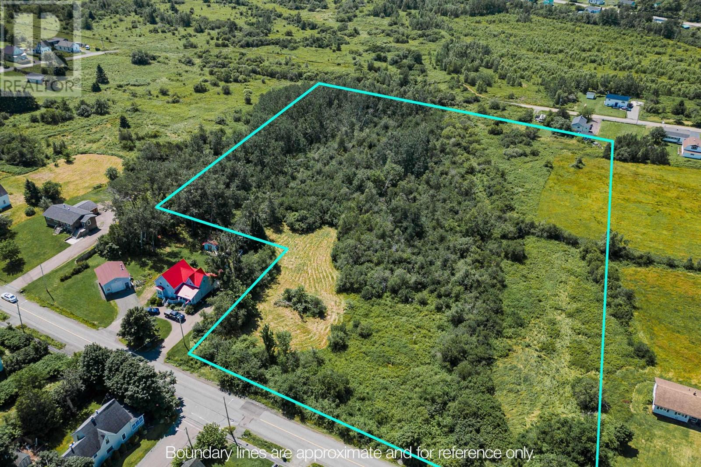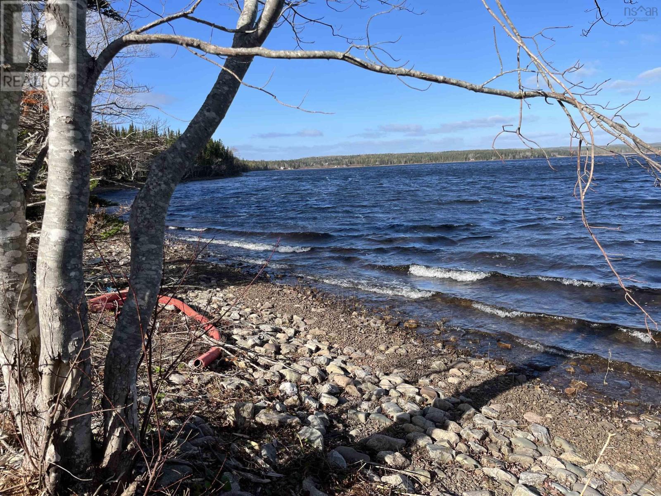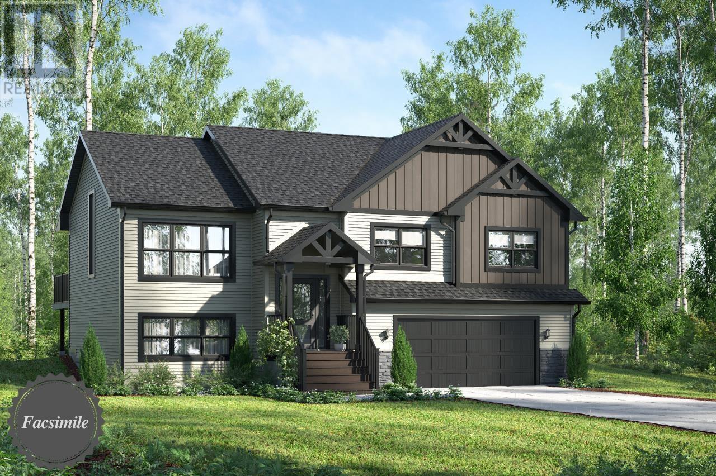546 Wile Settlement Road
Wile Settlement, Nova Scotia
Welcome to 546 Wile Settlement Road, a beautifully maintained executive-style bungalow nestled on 98 acres of rolling hills and forest in Wile Settlement, NS. This incredible property is ready for new owners and offers endless possibilities, whether you dream of raising cattle, horses, chickens, or ducks, or need ample space to store your antique car collection. The property is well-equipped with four partially fenced pens, a pond, a natural spring, and six outbuildings totaling over 4,300 sq. ft. The home itself is a spacious, open-concept bungalow featuring 2,600 sq. ft. of finished living space, designed for comfortable one-level living. A charming wrap-around covered porch welcomes you inside, where a spacious foyer with ceramic flooring leads to a bright and inviting living room. Large windows flood the space with natural light, creating a warm and airy atmosphere. The ceramic floors continue into the open-concept kitchen, which offers a dining area, ample counter and cupboard space, a three-seat peninsula, and four included appliances. Just off the kitchen, a bright sunroom, with patio doors leading to the backyard, offers a perfect spot for relaxation or a home office. The backyard features a concrete pad wired for a hot tub and plenty of space for outdoor entertaining. This home boasts four generously sized bedrooms, including a large primary suite with his-and-her closets and a private ensuite. A well-appointed utility room provides additional indoor storage and is wired for a generator. Down the hall you'll find a separate side entrance and mudroom that allows for easy access to the various outbuildings. For outdoor enthusiasts, this property is ideally located just 15 minutes to Ski Martock, 20 minutes to Windsor, and one hour to Halifax. This home truly needs to be seen to be appreciated. Be sure to review the documents tab, photos and video to fully explore everything this remarkable property has to offer! (id:25286)
Royal LePage Atlantic
21 John Street
Lockeport, Nova Scotia
Charming Historic Oceanfront Home. Step back in time with this beautiful 3 storey Victorian masterpiece, showing off a unique blend of Second Empire and Italianate architectural styles. Built in the mid 1800s, this home is one of the oldest in the seaside town of Lockeport. The west-facing house is situated on a ¼ acre lot with water views. A 1.6 acre lot behind the house would be perfect for building your dream home, or just simply preserve it as your backyard retreat. Offering elevated views of the ocean and a gentle slope down to 135 feet of serene white sand beachfront facing east, it is ideal for taking in the gorgeous sunrises, swimming, fishing, and kayaking. The striking mansard roof, curved-top dormers, and intricate woodwork give this home unique character. The spacious interior offers 8 bedrooms, 2 bathrooms, a kitchen, dining room, living room, office, and laundry; providing ample space for large families. The full bathroom, laundry, and office that can serve as a 9th bedroom, are all conveniently located on the main floor, offering the option for single-level living. A single-car garage with an attached storage shed offers potential for conversion into a two-car bay. Whether you're dreaming of a bed-and-breakfast, duplex, a family retreat, or simply restoring this historic gem, the possibilities are endless. Situated on a quiet street, within walking distance to shops, restaurants, schools, amenities, and white sand beaches, including the famous Crescent Beach, Col Locke?s Beach, and Freddy?s Beach. Enjoy exploring Rood?s Head Park and beach just down the road, and take in the elevated oceanic views. Halifax is only a 2 hour drive away. High speed FibreOp Internet is available. This extraordinary property offers a rare opportunity to own a piece of Lockeport?s history, with stunning ocean views, rare white sand beach frontage, rich character, and unmatched potential. (id:25286)
Engel & Volkers (Liverpool)
98 Richmond Street
Sydney, Nova Scotia
Welcome to 98 Richmond Street. This affordable 1.5-storey Semi-Detached home offers a convenient location close to all amenities, bus route and major routes, making everyday living simple and accessible. Book your showing today! (id:25286)
RE/MAX Park Place Inc.
13 John Street
Shelburne, Nova Scotia
Welcome to this stunningly renovated historic home with breathtaking views of Shelburne Harbour. Located near the waterfront, this property offers the perfect combination of old-world charm and modern convenience. The recently renovated interior boasts a tasteful blend of classic architecture and contemporary design, making it a truly captivating living space. With attention to detail and craftsmanship, this character home exudes timeless elegance. As you step inside, you'll be greeted by an abundance of natural light, thanks to the well-placed windows that frame the picturesque views of the harbor. The wood fireplace in the living area adds warmth and coziness to the atmosphere, making it an ideal spot to gather with loved ones during colder evenings. The kitchen is a chef's dream, featuring top-of-the-line appliances, ample counter space, and custom cabinetry that perfectly complements the home's historic appeal. Whether you're preparing a quick meal or hosting a grand dinner party, this kitchen will inspire your culinary creativity. One of the unique features of this property is the detached studio that is wired and has a heat pump, offering endless possibilities for use ? a private office, artist's retreat, or even a guest suite. This additional space ensures versatility and enhances the property's value. Perfectly blending indoor and outdoor living, the home's fully landscaped yard provides a serene oasis. Imagine enjoying your morning coffee on the patio while overlooking the stunning views of the harbor or hosting gatherings with friends and family in this picturesque setting. Conveniently situated close to all amenities, you'll have easy access to shops, restaurants, schools, and recreational facilities. A new central air heat pump system was installed that will give you efficient heating and cooling. In summary, this historic home with its spectacular views, recent renovations, detached studio, and fully landscaped yard is an absolute gem in Shelburne. (id:25286)
Exit Realty Inter Lake (Barrington Passage)
94 Duke Street
Oxford, Nova Scotia
Set along the scenic River Philip, a favourite for kayaking and salmon fishing, this charming 2-bed, 1.5-bath bungalow has been lovingly renovated with every detail in mind. Originally built in 1995, 94 Duke has been beautifully updated with brand-new flooring, fresh paint, modern lighting, and a completely refreshed kitchen, including refinished cabinets, new countertops, a stylish backsplash, a new sink, and updated appliances. The spacious primary bedroom features a beautifully renovated ensuite, complete with a freestanding tub, custom shower, sleek stone countertop with double sinks, and lighted mirrors. The oversized second bedroom offers endless potential, with a convenient powder room just across the hall. Outside, you?ll enjoy the large backyard spanning 2.49 acres with a private path to the river, 1.5-car garage, and a walkout unfinished basement with ample storage and potential. Whether you're a first-time homebuyer, looking to downsize, or seeking low-maintenance one-level living, this beautifully designed home in the heart of Oxford is move-in ready! (id:25286)
Exp Realty Of Canada Inc.
39 Sunview Crescent
East Uniacke, Nova Scotia
Immaculate Custom-Built 3-Bedroom Bare Land Condo ? Long Lake East Uniacke - Villages of Long Lake This stunning, custom-built 2022 home offers 3,500 sq. ft. of pristine living space on a bare land condo lot, giving you the privacy of a detached home with shared access benefits. Built on a slab foundation, this thoughtfully designed home features a spacious great room upstairs, perfect for entertaining or a private retreat. Designed for Comfort & Style with 3 bedrooms, great room, media room, home office, this open-concept layout, and high-end finishes, is designed for both everyday living and luxury. Large windows fill the space with natural light, creating a warm and inviting atmosphere. Outdoor Enjoyment & Lake Access The fully fenced backyard offers a private space for relaxation and entertaining. As part of the bare land condo community, you'll also enjoy access to Long Lake?perfect for fishing, swimming, kayaking, and year-round outdoor activities. For the Car Enthusiast & Hobbyist 38' x 56' workshop/storage space ? Ideal for car lovers, hobbyists, or extra storage. 23' x 24' additional garage ? Convenient for daily parking and storage needs. A full-house Generac will add to the comfort of never losing power. This immaculate home offers modern comfort and outdoor recreation in the sought-after Long Lake East Uniacke community. Contact your agent to book your private viewing! (id:25286)
RE/MAX Nova (Halifax)
719 Sandwick Drive
Hammonds Plains, Nova Scotia
Welcome Home to this stunning turnkey home .....offers a perfect blend of modern design and natural beauty, set in an idyllic location nestled between Glen Arbour Golf Club and the McCabe Lake Community. Surrounded by lush trees, this new home sits on a spacious 2-acre lot, ensuring both privacy and tranquility. Modern Design, thoughtfully designed with contemporary style, this home spans two levels. The main level has office pace, ideal for remote work or as a quiet study. Living Area is open concept, spacious with large windows, bathed in natural light, creating a bright and airy atmosphere. The Kitchen, a chef?s dream, featuring new stainless-steel appliances, a 10' solid countertop island, and a built-in pantry?perfect for cooking and entertaining. Private Back Deck, enjoy the serenity of the vast, private backyard, with the soothing sounds of birds singing as your backdrop. The upper floor has a large beautiful primary bedroom, with a spacious walk-in closet and a luxurious ensuite bathroom featuring double vanities, separate shower as well as a soaker tub. Three Additional Bedrooms, all generously sized, offering plenty of room for family or guests. Separate Laundry Rm, conveniently located on the second floor. The main bath has double sinks as well. Additional Upgrades & Features, Ducted Heat Pump System: Provides efficient heating in the winter and cool air in the summer, ensuring year-round comfort. Electrical Fireplace: Adding both warmth and ambiance to the living space. McCabe Lake Park: Just 1 minute away by car, perfect for outdoor activities. Glen Arbour Golf Club: Only 6 minutes away, offering easy access to world-class golf. Peaceful Setting: Situated in a quiet, private neighborhood, with easy access to nearby amenities. Perfect area for the nature lover. (id:25286)
RE/MAX Nova
16 Edgett Drive
Lucasville, Nova Scotia
This is it! Nestled perfectly in the family-friendly Kingswood North subdivision. Enjoy the peace and tranquility of country-like living with over 3 (!!) acres to call your own while still being close to everything. This 3+1 bedroom, 3.5 bathroom home sparkles and still shows like new. The white kitchen of your dreams complete with a walk-in pantry is calling your name! Kick back on your deck while enjoying the deer fix their gaze on you. Forget about climbing into a freezing cold car during the winter with a heated attached garage. Upstairs you'll find a laundry room, 3 bedrooms, a spacious primary bedroom with en-suite and a big ol' walk-in closet. The basement is open and spacious with lots of room for the perfect playroom or teen hang out. Complete with a wet-bar rough-in for a future in-law suite. You'll also love the convenience of having a basement walk-out! An additional full bathroom, 4th bedroom or home office, and utility room complete this floor. Start the car, friends! (id:25286)
Royal LePage Atlantic
67 Melissa Crescent
Sydney, Nova Scotia
Welcome to either your dream investment opportunity or a beautiful single family home nestled in a sought after neighborhood just a couple minutes to both the Cape Breton Regional Hospital and Sherwood Park Education Centre. Location is beyond fantastic. Currently rented as an over/under duplex, but a simple removal of a wall brings it back to single family living. This home features two spacious 2-bedroom units, perfect for maximizing rental income or accommodating extended family. Each unit boasts a functional layout, ensuring comfort and privacy for all occupants. Enjoy peace of mind with roofing shingles that were replaced in 2022, the property also comes equipped with heat pumps on both levels to provide energy-efficient heating and cooling year-round. Relax in the fenced in backyard, with a stone patio walkway for the lower side and a patio benefits the upper level The home is in excellent shape and is very well maintained. Contact your agent to view today! (id:25286)
RE/MAX Park Place Inc.
301 Waverley Road
Dartmouth, Nova Scotia
If you've been dreaming of a place that's totally turnkey, ridiculously cute, and packed with personality ? welcome home! This gem has been completely updated with modern finishes and stylish touches that make it feel fresh, cool, and ready for you to move right in and start living your best life. And just wait until you see the backyard ? it?s an entertainer?s dream, made for summer BBQs, cozy nights around the firepit, or simply soaking up the sunshine. Plus, there's an awesome one-and-a-half story detached garage with a loft space that's a total bonus ? think home office, personal gym, creative studio, or even potential rental income. The possibilities are endless! Location? Nailed it. You?re minutes to Shubie Park for outdoor adventures and close to some of the best local hangouts like Nine Locks Brewing and the always iconic Micmac Tavern. This one is ready to roll ? just bring your keys (and maybe your party playlist). (id:25286)
Royal LePage Atlantic
1013 Country Club Boulevard
New Minas, Nova Scotia
Welcome to 1013 Country Club Blvd, in the heart of Golf View Subdivision! This immaculate 4 level side split is completely move-in ready, and with 4 large bedrooms and 2 full baths, its the perfect family home in one of the most sought after subdivisions! The main level features a newly renovated kitchen (2024) complete with stainless steel appliances, a separate formal dinning room, large mud room off the back deck, and a living room that is flooded with natural light. The upstairs level features 3 bedrooms and a full 4-piece bath, while the lower level boasts a massive family room complete with gravity fed oil stove, perfect for those chilly winter nights and provides an alternate heat source in the event of a power outage. The fourth bedroom, a full 3-piece bath and a functional laundry room complete the lower level, which has a walkout rear entrance to the back yard. The basement level features two huge storage areas that are easily accessible. Inside, the home features many recent updates, including 2 Mitsubishi heat pumps (2022) for heating and cooling, new paint, and all new windows (2019). Outside the upgrades include new gutters and fascia (2024), a large, functional deck complete with gazebo (2020), and a fiberglass oil tank for extra longevity (2018). And for those who enjoy golf, the fairways and greens of Ken-Wo Golf and Country Club are only a few feet away from your front door! This home is in mint condition with close proximity to all the services of New Minas and Wolfville, so don't hesitate and be sure to contact your agent to book a showing today! (id:25286)
Mackay Real Estate Ltd.
59 Castlebridge Lane
Eastern Passage, Nova Scotia
5 Top Reasons You Will Love This Home: 1. Modern & Spacious Design- Built in 2020, this home offers 1,970 sq. ft. of living space on a 4,053 sq. ft. lot. The open-concept design features large windows that fill the home with natural light, seamlessly connecting the living and dining areas. High ceilings, premium finishes, and a contemporary design create an elegant yet cozy ambiance. 2. Prime Location - Located in Eastern Passage, this home offers suburban tranquility and coastal charm, minutes from CFB Shearwater. Surrounded by nature trails, beaches, and ocean views, it provides endless outdoor activities. Enjoy local shops, cafes, and a quick commute to downtown Halifax. Ideal for families with proximity to quality schools fostering growth and learning. 3. Gourmet Kitchen with Premium Upgrades: The kitchen features sleek quartz countertops, a large center island, and a convenient pantry. Stainless steel appliances, modern cabinetry, and elegant pendant lighting create a stylish and functional space perfect for cooking, dining, and entertaining. 4. Stylish Upper Level: Featuring a spacious primary bedroom with a walk-in closet and a luxurious ensuite with a double sink vanity, stone countertop, modern fixtures, and a sleek sliding glass shower. Two additional bedrooms, the main bathroom, and a separate laundry room all showcase stylish fixtures, offering a perfect blend of comfort and practicality. 5. Finished Basement & Outdoor Space: Provides extra living space, perfect for a rec room or home gym, with a fourth bathroom for convenience. The fully fenced backyard is ideal for kids and pets, while the back deck and landscaped yard are perfect for outdoor relaxation. Bonus Features & Recent Upgrades: Heated/wired garage, Extended driveway (2022) New stair carpet (2024) Upgraded light fixtures (2021) Heat pump & pre-wired for a second unit. This move-in-ready home combines modern upgrades, stylish design, and a prime location-don?t miss your chance! (id:25286)
Exp Realty Of Canada Inc.
432 Auburn Drive
Dartmouth, Nova Scotia
Looking for a move in ready home in the heart of Forest Hills? This beauty is an ideal choice. Backing onto the Cole Harbour Commons & Cole Harbour Place, with shopping, all levels of schools & public transit nearby + easy access to Dartmouth Crossing & airport, it doesn't get much more convenient than this. Home is move in ready with updated kitchen, bathrooms, flooring, paint, interior doors, laminate flooring & roof shingles. Main floor includes a bright & spacious living room & dining room with access to the deck. The kitchen is lovely & very functional with good amount of storage in the updated white cabinets - the fridge, stove & dishwasher are included. Upstairs you'll find 3 good sized bedrooms & a 4 pc. bathroom with stylish vanity & bathtub. The lower level features a large family room with electric fireplace, built in shelving & walkout to backyard. Completing the lower level there's also a 3 pc. bath with stand up shower & a big laundry/utility room with built in cabinetry. Don't miss out on this gem. (id:25286)
Century 21 Trident Realty Ltd.
61 Courtney Road
Dartmouth, Nova Scotia
Exceptional investment opportunity delivering immediate, stable income in a high-demand location. This modern, purpose-built triplex is just two years old and fully leased with strong fixed-term tenants paying $2,950, $2,895, and $2,300 per month. Featuring two spacious four-bedroom units and one well-designed two-bedroom unit, the property offers a total of $8,145/month in gross rental income. Each unit is separately metered and includes its own energy-efficient heat pump and in-suite laundry, reducing owner expenses and increasing tenant satisfaction. Designed for low maintenance, the exterior features a durable metal roof, clean asphalt driveway, and no lawn to maintain. A designated garbage enclosure ensures a tidy appearance and efficient waste management. Centrally located near Burnside Park, both bridges, and public transit, this property combines long-term rental appeal with solid construction and easy ownership. A rare chance to acquire a turnkey asset with strong returns and minimal overhead. (id:25286)
Exit Realty Metro
2 5886 Highway 2
Bass River, Nova Scotia
A cozy 2 bedroom home nestled on over 8 acres of picturesque land, perfect for families and nature lovers alike. This inviting property boasts a blend of comfort and functionality, making it an ideal choice for those seeking a cozy yet spacious living environment. Step inside to discover the heart of the home: a warm and welcoming eat-in kitchen that is perfect for family gatherings or casual meals. The living room invites you to unwind after a long day, offering a space to relax. Access to a deck from this room extends your space to enjoy family and nature. A 3 piece bath, primary bedroom and a second bedroom complete the main floor layout, ensuring everything you need is just steps away. Venture downstairs to find a family room that promises endless entertainment possibilities, whether it's movie nights or playtime with the kids. Additionally, there?s a versatile spare room that can easily be transformed into a third bedroom with the addition of an egress window?ideal for growing families or guests. The lower level also features a wood storage room and a large utility area, providing ample space for all your storage needs. Stay comfortable year-round with the warmth of the wood stove during chilly evenings or enjoy the refreshing coolness provided by the heat pump on hot summer days. As spring unfolds, take in the beauty of blooming flower gardens that surround your new home?a vibrant reminder of nature's splendor right at your doorstep. For hobbyists and DIY enthusiasts, this property offers plenty of outbuildings for all your projects and storage needs, along with a garage to keep your vehicle safe from the elements. With over 8 acres to explore, you'll have endless opportunities for outdoor adventures?whether it?s gardening, hiking, or simply enjoying serene moments in nature. Convenience is key! Located just minutes from local amenities including a convenience store, post office, and pharmacy ensures you?ll never be far from what you need. (id:25286)
Coldwell Banker Open Door Realty Ltd.
113 Brentwood Avenue
Timberlea, Nova Scotia
LOCATION LOCATION LOCATION! Semi-detached family home located in popular Greenwood Heights of Timberlea! New front entrance porch added DEC 2023. Exterior decks and siding freshly power washed APRIL 2025. Main level offers welcoming foyer with new pocket french door, kitchen with custom made island counter/breakfast bar and upgraded fridge/stove (both 2021), 2 PC powder room so convenient for young family's and guests! Nice sized dining room that opens to main living room space with ductless heat pump added NOV 2020. Patio doors off LR leads to deck to BBQ dinner or enjoy evening fire table. Also, gated at top for young children or family pets. Deck leads to nice level backyard with black chain link fence added JULY 2020 for family pets safety. Shed and paving stone area for greenhouse added APRIL 2023. Upper level has large Primary Bedroom with walk-in closet, full 4 PC main bath and 2 other generous sized bedrooms. Windows(2013-main/upper levels), roof(2013), HWH(2013), back deck(2013). Mins to Bayers Lake! (id:25286)
Exp Realty Of Canada Inc.
32 Mannette Court
Porters Lake, Nova Scotia
A level lot with amazing southwestern exposure, the last building lot in this area of Porters Lake!! Build your Dream Home on nearly an acre of cleared land and approximately 261 feet of stunning water frontage to enjoy, The clearing and driveway work completed by Ocean Contracting with the trees left for the discerning home builder to personalize their view of the lake while maintaining privacy. Porters Lake amenities nearby and just a short drive to Halifax/Dartmouth. A rare opportunity to bring your vision to life and own a slice of paradise! The Lake House Dream is Calling! (id:25286)
Keller Williams Select Realty
87 Castlewood Drive
Dartmouth, Nova Scotia
Welcome Home! Get ready to fall in love with this spacious and well-appointed family home, nestled in the lovely Colby Village community! Thoughtfully designed with elegant finishes and plenty of room for the whole family, the main level features a bright formal living room, separate dining area, and large kitchen with granite countertops, breakfast nook, fantastic pantry and storage space, and stainless steel kitchen appliances that are less than a year old! The cozy family room with a wood-burning fireplace offers the perfect place to unwind, while main-level laundry and a powder room add convenience and functionality. Upstairs, you?ll find four generously sized bedrooms, including a spacious primary suite complete with walk-in closet, full ensuite, and a private sitting area or nursery space. The well-planned layout continues on the lower level, offering even more living space with a great rec room, home office area, powder room, additional bedroom, plenty of storage, and walkout access to the backyard. And what a backyard it is?truly an entertainer?s dream! Enjoy sunny summer days by the freshwater pool with a heater, evenings around the fire pit, and backyard BBQs with beautiful landscaping, new concrete surrounding the pool, a new pool liner, and a fully fenced yard for added peace of mind. Enjoy it all from the upper or lower seating areas with plenty of room to relax or keep an eye on the kiddos. This home also features new flooring throughout, fresh paint, new white interior doors, and a new storm door?just move in and enjoy! Located close to great schools, parks, and amenities, this home truly offers comfort, space, and convenience in a lovely neighbourhood. Come see why this one really checks all the boxes!! (id:25286)
Keller Williams Select Realty
553 Lahave Street
Bridgewater, Nova Scotia
553 Lahave Street Bridgewater, Nova Scotia offers an exceptional blend of history, charm, convenience, with modern comforts. Nestled in the heart of downtown Bridgewater, the location could not be more perfect. A charming 3-bedroom, 2.5-bathroom home features a main-level primary bedroom and en suite with laundry for added convenience. A spacious living room, kitchen and a dining area with breathtaking views. The naturally sheltered patio spans across with views overlooking the Lahave River, perfect for relaxing evenings or entertaining guests. The upper level features the 2nd bedroom, a large den area that can easily be converted into a 3rd bedroom and an additional full bathroom. At 553 Lahave Street you can enjoy all Bridgewater?s amenities with or without a vehicle, making daily errands effortless. This property sit behind a beautiful granite rock wall with 99? of water frontage. 553 Lahave Street features a private dock, ideal for those who enjoy boating, kayaking, canoeing and waterfront living. Additional features include a ducted heat pump system throughout the main level for year-round comfort and energy efficiency. Two ductless heat pumps. Parking for 3 vehicles. Tiered garden and a dry basement for added storage and utilities. Renovations throughout the home showcase modern upgrades and finishes, enhancing both style and functionality with hints of history left to admire. Local shops, bars and restaurants all at your fingertips. For outdoor enthusiasts, the property is close to local trails, parks and beaches. Commuters will appreciate the proximity to Halifax, just an hour?s drive away. 553 Lahave Street presents an unparalleled opportunity to embrace a vibrant waterfront lifestyle while owning a significant piece of history in Bridgewater?s thriving community. (id:25286)
Holm Realty Limited
21-1 Mary Cecelia Ridge
St Andrew's, Nova Scotia
Discover the perfect setting to build your dream home on this stunning 2.35-acre private lot in the desirable community of St. Andrews. This spacious, treed lot offers municipal water and power hookups already at the property, making it ready for you to start building before summer. Located just around the corner from the P-6 School, known for its small class sizes and strong sense of community, this property offers convenience and comfort for families. The village of St. Andrews is home to a convenience store, local credit union, and post office ? all within easy reach. Outdoor enthusiasts will love the proximity to local fishing spots, community trails, and abundant wooded areas ideal for hunting and exploring. If curling or other recreational activities are more your style, you?ll find a welcoming and active community atmosphere. The lot is also large enough to accommodate gardens, offering a peaceful and self-sufficient lifestyle. Don?t miss this rare opportunity to create your ideal home in one of St. Andrews? most sought-after locations! (id:25286)
RE/MAX Park Place Inc. (Antigonish)
70 Gourok Avenue
Dartmouth, Nova Scotia
Welcome to 70 Gourok - where elegance meets quality. This lovely 4 bdr executive bungalow offers over 3000 sq. ft. on two levels with expansive lake views and large bright windows. The spacious foyer leads to an elegant great room with vaulted ceiling, expansive windows and a cozy propane fireplace. The efficient kitchen offers solid surface countertops, a walk-in pantry and built-in china cabinet. The elegant formal dining room is ideal for family gatherings. This floor also features two large bedrooms, each with its own ensuite! The convenient main floor laundry and powder room complete this level. There are stunning cherrywood floors and ceramic throughout this level. Lower level 2 bdr suite has a separate entrance and is ideal for extended family and has potential to generate additional income. It features a lovely kitchenette, spacious dining/living area, 2 large bedrooms and a full updated bath. There is also a work room, ample storage, and a utility room. Each level has a freshly stained, spacious deck with a retractable awning and offer fantastic views of several Dartmouth Lakes. This home also has a stair lift. Upgrades in the past 2 years include 3 heat pumps (4 in total), roof shingles, R50 attic insulation, additional ensuite, two upgraded baths, fridge, washer, dryer and additional exterior shed. Professionally painted throughout. The exterior offers low maintenance landscaping and two aggregate driveways with ample parking. Gourok Avenue is located on a quiet street in an established neighbourhood and is close to bus service, school bus, all amenities and offers quick access to both harbour bridges and Hwy 102/airport. (id:25286)
Century 21 Trident Realty Ltd.
1726 Brierly Brook Road
Antigonish, Nova Scotia
Welcome to 1726 Briley Brook Rd, a beautifully updated 3-bedroom, 1-bath home just minutes from downtown Antigonish. This charming home has been thoughtfully renovated and is ready for immediate occupancy. The main floor features a bright, eat-in kitchen with a back door leading to a newly installed semi-private deck ? perfect for relaxing or entertaining. Through the archway, you?ll find a spacious living room with a built-in pantry for extra storage. A small entryway foyer with a closet adds convenience and organization. Down the hallway are three generous bedrooms and a recently renovated bathroom, offering a fresh and modern feel. The exterior has seen extensive upgrades, including new siding, insulation, roofing, windows, doors, and decking. A small storage shed provides additional outdoor storage. The lower level offers incredible potential for future development. It includes a small finished landing and a den or office space, which could be converted into a fourth bedroom with the installation of an egress window. Approximately 65% of the basement remains unfinished, providing an opportunity to create a storage/utility room, laundry area, and a spacious rec room to suit your needs. Ideally located, this home is within walking distance of wooded walking trails and just a 5-minute walk to a local convenience store. Downtown Antigonish is a short 20-minute walk or quick bus ride away. Nearby amenities include a local gym, hardware store, and scenic farm fields ? perfect for a peaceful nature walk with your dog. This move-in ready home offers comfort, convenience, and future potential. Don?t miss out! (id:25286)
RE/MAX Park Place Inc. (Antigonish)
21067 316 Highway
Goshen, Nova Scotia
A unique listing! This beautiful, newly renovated, 3 bedroom, 2 bath home sits on 1.8 acres. Landscaped with shrubs and flowering bushes. 3 large outbuildings on the property to use as you wish. One large 2 story building that could be made into a home, apartments or office space. Plus 2 other garages which could be used as shops. The ideas are endless. Also included is a new hot tub and above ground swimming pool to relax after a busy day or enjoy on weekends. Located in Goshen on 1.8 acres provides you with peace and quiet. Only a short 30 minute drive to the town of Antigonish where you will find all your amenities and ST FX University. You will not be disappointed when you view this property !!! (id:25286)
RE/MAX Park Place Inc. (Antigonish)
108 Cow Bay Road
Eastern Passage, Nova Scotia
Its time to discover the perfect blend of comfort & convenience in this well-maintained, carpet-free, unique back split home located at 108 Cow Bay Road in the picturesque community of Eastern Passage. This delightful property features 3 bedrooms, 2 bathrooms, and versatile living spaces designed to accommodate your family's needs. Upon entering, you're greeted by a bright and sunny living room equipped with an energy-efficient heat pump, ensuring year-round comfort. The adjacent kitchen with eat-in dining area provides a cozy space for family meals. The upper level boasts two comfortable bedrooms and a versatile office with direct access to a large private deck, perfect for outdoor relaxation or entertaining. A 4-piece bathroom completes this level. The lower levels offer a spacious family room featuring a cozy propane fireplace and an additional heat pump for optimal climate control. This level also includes a second large kitchen, a third bedroom, a another 4-piece bathroom, and a utility room equipped with laundry facilities, a mudroom that leads to the backyard and garage and ample storage space. The exterior of the property is equally impressive. A massive paved driveway leads to a 26' x 25' wired and insulated garage with 11-foot ceilings and its own heat pump, providing an ideal space for a workshop or additional storage. The spacious backyard features a large shed and a play structure, offering plenty of room for children and pets to play, gardening enthusiasts to cultivate, or simply to relax and enjoy the serene sounds of the adjacent babbling brook. Situated just minutes from Hartlen's Point Golf Course, various walking trails and beaches, and the scenic boardwalk at Fisherman's Cove, this home offers the perfect blend of tranquility and convenience. Additionally, you're only a 15-20 minute drive from the hospital, NSCC Campus, shopping centres, and downtown Dartmouth & Halifax. Isn't it time you called The Passage home? Book a private viewing today! (id:25286)
Royal LePage Atlantic (Dartmouth)
13 Churchill Street
Glace Bay, Nova Scotia
Here is a terrific opportunity for a beautiful family home, income property of flip. This house is located on a 7200 square foot corner lot and has loads of potential. The main floor houses a large kitchen, dining room, living room, and foyer with a large side entrance. Upstairs you'll find 3 bedrooms and a 4 pc bathroom. There is a newer metal roof covering. Don't let this opportunity pass you by. (id:25286)
Keller Williams Select Realty(Sydney
7 Hemlock Drive
Elmsdale, Nova Scotia
Check out this great starter home in the sought-after town of Elmsdale. It is vacant, has one of the larger lots on the street is and ready for new owners! This 3-bed, 1.5 bath semi with an eat-in kitchen comes with all new flooring, new stair treads and banister, fresh paint, a heat-pump, a fenced yard, some treed land and a pad ready for your shed. There have been updates to the deck and the roof is 7 years old. Elmsdale is centrally located at only 35 minutes to Halifax, 15 minutes to the airport, or 40 minutes to Truro. There are also many amenities nearby, including the aquatic center, hardware stores, and even the best donut shop in NS! At this price point this listing won't last, so be sure to book your viewing quickly! (id:25286)
Sutton Group Professional Realty
2721 Northwood Terrace
Halifax, Nova Scotia
Unique opportunity to own this archetype new construction of a Edwardian Home on the exterior with a modern interior boasting 3,485 sq. ft. of total living area, all located on a tree lined street on the desirable Halifax Peninsula. The exterior was built with consideration of keeping with the established heritage culture residing in this community. The front of this home has custom wooden window frames and a solid custom wood door preserving the Edwardian façade. The interior is modern, open concept main floor with quartz counters, full bathroom, mud room area and custom front porch. Upstairs features 3 large bedrooms, Primary en-suite, 4 pc main bathroom, laundry and a den. The lower level features a walk out, one-bedroom, open concept family room and a 4-pc bathroom and laundry. Driveway entrance is shared. 3 parking spaces behind the home not shared. The home is walking distance to bus stops, local markets, and boutiques and more. Quick access to downtown and the bridge. * year Lux New home Warranty (id:25286)
Sutton Group Professional Realty
Lot 22 & 23 Trafalgar Rd Highway 374
Sheet Harbour, Nova Scotia
Wow what an opportunity to own 80 acres of land in Sheet Harbour! This property includes two 30,000 sf lots plus a 79.25 acre parcel (3 separate PID numbers) with driveway and woods road in place. The land has beautiful hardwood trees further back on property and gently slopes down towards Smelt Brook; there is so much room to build a private space for your new home and enjoy all that nature has to offer away from everything. This could be the perfect spot for your off grid living or maybe build a few cabins for a family getaway or business. This property is located just minutes from the village of Sheet Harbour and all amenities, 120km or less from Halifax and New Glasgow, you will have access to bigger towns in under 1.5 hours. Enjoy the ocean playground or fishing in nearby lakes with many ATV trail systems in the area. This property is a nature lover's oasis! (id:25286)
Century 21 Trident Realty Ltd.
9 Emma Court
Dartmouth, Nova Scotia
This beautifully maintained end-unit townhouse, tucked away on a quiet cul-de-sac. With one of the largest fully fenced backyards in the community, a double paved driveway and a spacious lot.The bright main level features a kitchen with granite countertops and a stylish backsplash, flowing into a cozy living room with a custom TV accent wall and fireplace. The adjoining dining area opens to a deck overlooking your backyard.Upstairs offers three spacious bedrooms, including a large primary suite with a walk-in closet and 3-piece ensuite. The stylish 4-piece main bathroom features double sinks, a storage closet, and an additional walk-in closet on the same level for extra convenience. The lower level includes a versatile rec room perfect for movie nights, a kids? play area, or both ? ideal for family entertainment. You?ll also find a laundry room with an additional bathroom, plenty of storage, and a walkout to a second deck and your backyard oasis. The yard features two large sheds and an extra deck structure, perfect for an above-ground pool or a cozy outdoor lounge setup. Located in the heart of the sought-after Portland Estates community, this home is just steps from schools, lakes, trails, parks, shopping, and all essential amenities.This home is move-in ready and waiting to welcome its next family, explore the virtual tour, and get ready to fall in love! (id:25286)
Royal LePage Atlantic
22 Angel Court
Dartmouth, Nova Scotia
Welcome to your next level of living! This cul-de-sac is designed for the most discerning homeowners. The stone front offers a perfect blend of traditional and modern elegance. The details have been meticulously thought out and executed. Upon entry, you are greeted by a generous hallway leading to a large mudroom with cubbies for everyone? keeping everything organized. The powder room is just beyond, followed by the open concept kitchen, living, and dining area. Sunlight floods this space. The kitchen features custom cabinetry and large quartz island, ideal for entertaining. The fireplace adds warmth and ambiance for gatherings with friends and family. Step out onto the expansive deck and enjoy the outdoors on your over 10,000 sq ft lot. This home is equipped with a Control4 system that provides modern conveniences. Controlling the home's audio/video, lighting, and automated shades all from a touchscreen, app or even remotely! In-ceiling speakers in the kitchen allow the ability to create ambience, and in the living room they provide a discrete look AND an elevated multi-channel Audio experience. Additionally, a hardwired generator automatically activates during power outages, ensuring peace of mind. Upstairs, the primary suite is a true haven, walk-in closet, and a luxurious spa ensuite. The ensuite boasts double sinks, a stand-alone soaker tub, spacious shower, and Automated Clara Shades. Two additional large bedrooms, a well-appointed main bath, and a convenient laundry room complete the upper level. The basement is a versatile space with a family room perfect for movie and game nights. A full washroom and an additional bedroom make it an ideal option for extended family. Situated steps away from Shubie Park and conveniently located between Lake Charles and Lake Mic Mac, you have endless opportunities to enjoy nature right at your doorstep! (id:25286)
Engel & Volkers
1703 1445 South Park Street
Halifax, Nova Scotia
Presenting one of the most exclusive residences in downtown Halifax, The Trillium offers a rare opportunity to own a stunning condo in the prestigious Spring Garden Road neighborhood. This spacious, open-concept unit with hardwood flooring throughout is bathed in natural light, thanks to its floor-to-ceiling windows and soaring 9-10' ceilings. The panoramic views of Halifax Harbour and the city skyline create a breathtaking backdrop for everyday living. Ideally located just steps away from the Public Gardens, Spring Garden Road shops & restaurants, universities and hospitals, this suite offers both convenience and luxury living. The inviting white kitchen features sleek stone countertops and quality appliances. The open designed living and dining area provides a flexible and stylish space to entertain or unwind. The two sizeable bedrooms are thoughtfully separated for maximum privacy. The primary suite includes a luxurious 4-piece ensuite with a beautifully tiled surround and a generous walk-in closet. The second bedroom boasts double closets for additional storage. A large full family bath with quality fixtures and a convenient laundry room complete this exceptional condo unit. Also included is underground parking and storage. Building Amenities include 24-hour concierge service, fitness room, outdoor pool, hot tub on two terraces and back-up generator for the common areas and individual units. For an extra touch of luxury, enjoy the outdoor hot tub and swim against the current in the exclusive outdoor pool?perfect for staying active while enjoying the stunning views. The Trillium truly offers a unique living experience, combining the privacy and space of a bungalow with the luxury of a downtown high-rise. This exceptional condo is ready to welcome its next owner?don?t miss out on this rare opportunity! (id:25286)
Bryant Realty Atlantic
10 Tenth Street
Lucasville, Nova Scotia
Welcome home to this charming 3-bedroom, 2-bathroom mobile home nestled in one of the park?s most desirable and peaceful streets. Ideally located on the last original street in the park, this property has direct access to the community playground, making this home a perfect spot for young families or those looking to downsize without compromise. Inside, you'll find a bright and functional layout featuring a spacious living area, a well-equipped kitchen with plenty of cabinetry and two full bathrooms?including a large ensuite in the primary bedroom. The location is a true highlight, offering quick access to Lower Sackville, Hammonds Plains Road, and just 20 minutes to downtown Halifax. Outdoor enthusiasts will love the nearby ATV trails, while pet owners can take advantage of the private dog walking park at the opposite end of the park. This home offers the perfect blend of comfort, convenience, and community?don?t miss your chance to make it yours! (id:25286)
Exit Real Estate Professionals
Lot 36 Shore Road
Lunenburg, Nova Scotia
Just 25 minutes from Exit 11 off the 103, down a fully paved road, you?ll arrive at this beautiful 0.93-acre (40,500 sq. ft.) corner lot tucked away in the growing lakeside community along Shore Road. Flat, dry, and filled with mature hardwood trees, this piece of land is ready for your dream build. There are currently no land-use by-laws in place here, giving you the freedom to create what you want whether it's a cottage, year-round home, or a weekend getaway spot. A driveway is already in, and you?re entitled to one free power pole hookup, making it easy to get started. The community offers access to a private boat launch and shared waterfront area, giving you and your family an easy way to enjoy everything Sherbrooke Lake has to offer. And with Fibreop internet available, staying connected is no problem. This end of Sherbrooke Lake is a hidden gem for fishing, known for having the deepest part of the lake and possibly the last of the lake trout in Nova Scotia. Paddle or boat north and you?ll find sandy beaches, quiet coves, and amazing wildlife?beavers, turtles, bald eagles, and more. It?s a peaceful place with a welcoming feel, where you can slow down, connect with nature, and make something truly your own. Come see what life on Shore Road could look like. (id:25286)
Keller Williams Select Realty
108-110 Peppett Street
North Sydney, Nova Scotia
Welcome to this charming and well maintained home featuring a basement apartment. This property boasts a 20 X 22 detached garage with power, fully fenced area and a large driveway to accommodate multiple vehicles. Inside the home you are greeted by a generous sized, updated and open kitchen and dining area perfect for entertaining family and friends. The main level also features a large living room area, full bathroom and sunroom at the front of the home with a patio of this room. Off the kitchen is another room leading out to the yard where there is a platform deck and privacy fence. The second level has 3 bedrooms and a full bathroom. An excellent feature with this home is that there is a basement apartment to generate income for the owner. Whether you keep the apartment or simply remove a wall to open back into a single family home, the choice is yours. The basement apartment has a bedroom, bathroom, living room and kitchen. Recent upgrades include Roofing shingles were replaced in 2024 some windows added in 2025, and oil tank replaced in 2023 with many upgrades to wiring, sewer, plumbing and heating system within the last 20 years. (id:25286)
RE/MAX Park Place Inc.
332 Highway 215
Ellershouse, Nova Scotia
This 1-year-old, 2-storey home offers the perfect mix of comfort, quality, and peaceful country charm - just 30 minutes from the city and close to all amenities in Brooklyn and Windsor. Set on a 1-acre lot, it features 3 bedrooms (including one on the main level), 2 full baths, an open-concept layout, and a stylish kitchen with quartz countertops, stainless steel appliances, and beautiful pastoral views. Built on an engineered slab with a metal roof, vinyl plank flooring, and efficient heat pumps, this home is designed for low-maintenance living. It also comes with Atlantic Home Warranty for added peace of mind. Relax on the wraparound covered veranda, take in the scenery, and enjoy life across from Coyote Hill Gold Course. Move-in ready, well built, and full of warmth, this one truly Feels Like Home. (id:25286)
Royal LePage Atlantic (Dartmouth)
18 Keyes Court
Bedford, Nova Scotia
In this fast paced world, this elegant home offers a bit of an escape! How; Enjoy a relaxing fire under the evergreens beside the soothing sounds of the nearby brook. Or, perhaps entertaining is your desire in which case you will love the beautiful generously sized open concept kitchen/living room. The recently upgraded cherrywood kitchen would be any chefs delight with its abundance of cabinetry, elegant quartz countertop & large sized Island with Quarzite top, complete with new stainless steel appliances (some smart appliances) & living room with fireplace. Maybe a quieter escape is what you seek, head to your Primary suite large enough to be bed/sitting with an entire wall of custom built storage, walk in closet & full ensuite complete with soaker tub overlooking the trees & surrounding areas. Maybe a night at the movies is what your soul craves, head downstairs to your delightful in home Theatre/Media room. This beautiful ICF constructed home has great curb appeal with its upgraded Cedar Shake Vinyl siding & double concrete drive. The layout is as follows: Main level; Living room, kitchen, dining room & 2 peice powder room. Second level; Inviting primary suite, 3 additional generous sized bedrooms (one currently used as home office & houses media equipment), 4 piece bath & laundry (washer/dryer approx 1 year old). Your lower level houses your own private Theatre, large Recreation room with outside access to yard & lower deck, 5th bedroom, 2 piece powder room, pantry, 2 equipment rooms as well as large storage room conveniently plumbed for 5th bath and/or kitchen. 2 large decks overlook the fully fenced yard which is quite private once in bloom. Your kids will love the playhouse or you will love the extra stg. Located on quiet cul-de-sac in desirable Basinview Neighborhood/school district , Paper Mill Lake, nature paths, beautiful DeWolfe Park, Marina, Bedford waterfront boardwalk, one of the best restaurants in town & 3 shopping plazas! (id:25286)
Sutton Group Professional Realty
142 Ravines Drive
Bedford, Nova Scotia
The Ravines home of the year goes to - 142 Ravines Drive! This home has enjoyed an incredible renovation, with every space thoughtfully designed, carefully crafted, and beautifully executed into a truly spectacular family home. Whether entering through the front entrance or the garage, you?re immediately struck by the attention to detail. The front foyer welcomes you to the executive dining room with coffered ceilings, recessed lighting, and built-in sidebar. The garage entry leads to a perfectly practical mudroom with built-in cabinetry and main floor laundry - designed for day-to-day life. At the heart of the home, soaring ceilings enhance the open layout, seamlessly connecting living, kitchen, dining, and outdoor space. The kitchen is a showpiece - multi-tone cabinetry, a large center island, transom accents, and ceiling-high backsplash. Even the walk-in corner pantry is a must-see. Being the chef here is a pleasure! Wide plank floors bring every space together in harmony. The central staircase leads to an exceptional upstairs. Each of the three secondary bedrooms has its own personality - built-in shelving, textured walls - come see which is your favourite. The renovated bath somehow combines daily function with design flair. Yes, the wallpaper deserves its own mention! The serene primary suite is a true retreat, with cathedral ceilings, a soft, calming palette, and a sliding barn door opening to a custom walk-through closet with privacy drawers. The ensuite delivers spa-like comfort with heated floors, stunning tile, a double vanity, stand-alone tub, and executive shower. Downstairs adds even more: a bright guest bedroom, stylish full bath, oversized rec room, and walkout to a private lower patio and fenced yard. Visit 142 Ravines Drive and experience exceptional living in the Ravines of Bedford. (id:25286)
Royal LePage Atlantic
5899 Highway 1
Cambridge, Nova Scotia
Welcome to 5899 Hwy 1, Cambridge!This charming home has been meticulously maintained and is ready for its new owner. Are you tired of renting? Invest in your own space with this delightful 1-bedroom, 1-bathroom residence that offers over 1,000 square feet of living area, with ample room to finish an additional bedroom if desired. Upon entering, you'll find a spacious mudroom that leads to a bright kitchen featuring a large pantry. The impressive living room measures 27x13, providing a generous area for relaxation and entertainment, while the cozy bedroom is 17x8.5. Situated on nearly half an acre of beautifully landscaped land, this property is perfect for gardening enthusiasts. It includes a garden shed and a small outbuilding housing a generator connected directly to the generator panel in the home, ensuring you're always prepared. This home has undergone numerous upgrades, including ,Roof shingles (2017),Updated bathroom (2017),Many new windows (2017),New doors and a new deck (2020),Heat pump in the living room (2014),Ducted heat pump in the basement (2018),Dishwasher (2023),R/O water system (2022). Don't miss the opportunity to make this well-cared-for home your own! (id:25286)
Exit Realty Town & Country
1504 1465 Brenton Street
Halifax, Nova Scotia
Live your best life in the vibrant heart of Downtown Halifax! This professionally designed penthouse loft?originally a two-bedroom and easily convertible back?offers sweeping views of Spring Garden Road, Citadel Hill, and Halifax Harbour. Crafted with premium materials, this residence is a true work of art. The building offers premium five-star amenities: concierge service, a rooftop garden, fitness center, social room , Super and sauna?all in the most walkable location in Halifax. (id:25286)
Royal LePage Atlantic
20 Overbrook Drive
Waverley, Nova Scotia
Nestled up on the hill amongst the trees, this contemporary 5-bedroom home in the Silversides Subdivision has something for everyone. The vaulted ceilings of this open-concept design bring a remarkable uplifting ambiance, and the expansive windows fill this home with sunshine. Designed for entertaining, with the open concept kitchen that ovelooks both the vast living area and dining areas, complete with pellet stove, brings an element of elegance yet has the warmth of a cozy family home. The main level boasts a half bath and bedroom, while upstairs has two more spacious bedrooms and a bathroom with a balcony that overlooks the main living area and is flooded with sunshine from the vast windows. The lower level has two additional bedrooms, a rec room with a wet bar, a woodstove and a walkout to the rear yard and patio. With both an upstairs deck and a lower-level deck, there are ample quiet spaces for everyone. This home boasts of three heatpumps (one on each level) for additional heating/cooling. With deeded access to Lake William for residents only, you can enjoy both summer and winter cottage-like living. This is a stunning, family-friendly, unique design that is a not-to-be-missed opportunity in this sought-after community, Silversides in Waverley. (id:25286)
Assist-2-Sell Homeworks Realty
116 Kitchener Street
Stewiacke, Nova Scotia
Efficiency is defined as the state or quality of being efficient. When thinking about real estate, it can mean saving money or at least stretching your dollar to get the most from each and every shiny loonie. 116 Kitchener Street is located in Stewiacke. All the amenities you?d expect are located within the town (living efficiency). The home is heated and cooled with a ducted heat pump system, known to be highly efficient and economical as well. This is a 3 bedroom, one bath property with 1100 sqft of finished space which can be considered size efficient. Combine that with an unfinished basement and you have the potential to increase your living space and increase your home?s value, and that is just being smart. Included with the pictures of the property, you?ll also notice the link to an iGUIDE virtual tour, so you can walk through the home without even leaving the couch, and that is efficiency of movement. Don?t wait too long to book your appointment to view this gem of a property, others will be coming to the same conclusion, 116 Kitchener Street is an efficient and logical decision, but more than that, it just feels right. WELCOME HOME. (id:25286)
Royal LePage Atlantic (Enfield)
15 Azita Court
Bedford, Nova Scotia
Situated in Bedford's wonderful Moirs Mill area, this three-level, semi-detached home is ready for new owners! You'll love the gleaming hardwood floors throughout. Starting on the grade-entry level, the family room, complete with a walkout, was previously used as a crafting area. Built-in shelving offers excellent storage, making it perfect for hobbies, books, puzzles, toys, or whatever suits your lifestyle. From here, step out into the wooded and treed backyard. Up on the main floor, enjoy morning sun on your back deck and sunsets from the front yard. This level features a spacious open-concept living, dining, and kitchen area, complete with room for an additional table, as well as a convenient 2-piece bathroom. On the top floor, the primary suite is generously sized, featuring double closets and a 4-piece ensuite. Two additional bedrooms and a third full bathroom complete this level. For year-round comfort, the home is equipped with three ductless mini-split heat pumps, one on each floor. Located on a quiet cul-de-sac, this home is just minutes from all the amenities that make Bedford such a desirable place to live. (id:25286)
Royal LePage Atlantic
87 Herrett Road
Springhill, Nova Scotia
Discover the potential of this 6.1 acre parcel of land located within town limits, ideal for building your dream home. This great piece of land is situated on a quiet street and is serviced by town utilities, ensuring convenience and ease for any development. With close proximity to to all levels of schools, it's a perfect spot for families looking to settle in a peaceful yet accessible area. (id:25286)
Coldwell Banker Performance Realty
325 Lakefront Drive
Loch Lomond, Nova Scotia
4.2 acres on a large fresh water lake, with 400 plus ft of waterfront, with a driveway leading to three pads, with power, septic hookups and ready for cottages or campers. Whether you are interested in a commercial venture, or want a property for you and your family, this property has been cleared, the septic installed, a cistern with 4 4x5 ft concrete tanks, electricity. an out building with a washer and dryer. If you want to start a business, or use a property for family to camp, or build a few cottages and enjoy fishing, swimming, boating, and more. This property is approximately 25 minutes from the village of St. Peter's for supplies. (id:25286)
Cape Breton Realty
18 Lerues Lane
L'ardoise, Nova Scotia
Charming, freshly painted 3-bedroom, 1-bathroom home featuring storage sheds and a spacious barn?perfect for hobbies, storage, or small-scale farming. Recent upgrades include numerous new doors, windows, and updated flooring, along with a newer furnace and oil tank for added efficiency and comfort. The property is serviced by a dug well and septic system. Conveniently located just 10 minutes from the beautiful Point Michaud and Rockdale beaches, and only a few minutes from local amenities including medical offices, a church, and the community hall. (id:25286)
Cape Breton Realty
164 Silistria Drive
Cole Harbour, Nova Scotia
Welcome to 164 Silistria Drive in Dartmouth, a cozy retreat that welcomes you with open arms. This charming home features a fresh roof installed just two years ago, ensuring durability and protection for years to come. Step inside and feel the warmth of this home, heated with electric heat for comfort during all seasons. The recently added new hardwood floors add a touch of elegance and style, creating a cozy atmosphere throughout the living spaces. All-new windows flood the home with natural light, while the new front door and patio door enhance curb appeal and functionality. The kitchen and bathrooms have been updated with new sinks and taps, adding a modern touch to these essential spaces. Enjoy the convenience of an air exchanger, installed six years ago, ensuring fresh and clean air circulation throughout the home. Located within walking distance of schools, parks, and the popular Cole Harbour Place, this home offers convenience and community amenities at your doorstep. Shopping and all necessary amenities are easily accessible, making daily errands a breeze. (id:25286)
RE/MAX Nova
Lot 5125 401 Zaffre Drive
Middle Sackville, Nova Scotia
Model Home - Marchand Homes - The "Beckett". This beautiful split-entry home will include 4 bedrooms, 3 bathrooms, and an ideal open concept main living area. Key features are heat pump technology, a white shaker style kitchen, 12 mil laminate throughout, engineered flooring system, 40-year LLT shingles, a 10-year Atlantic Home Warranty and list goes on and on! (id:25286)
Sutton Group Professional Realty
359 Harmony Ridge Road
Harmony, Nova Scotia
This architecturally designed impressive 2 Storey home is available and ready for a new owner. Set well off the road and on a 7.36 Acre Lot, this one-of-a-kind property is supremely private and a complete escape from the hustle and bustle of city life. This entire home exudes class and style, there is an abundance of unique design features making sure this property stands out from the rest. Enter the Foyer and immediately you are impressed by the openness and amount of natural light. The main hub of the home is the huge, vaulted Living Room with both floor to ceiling windows and Field Stone fireplace, plus a unique brick floor. The area is overlooked by a balcony in the Library area and a Juliet Balcony off the Primary Suite. To one side of the Living Rm is the Dining Nook & Kitchen which features a huge island and cupboard space to make any chef smile. The Formal Dining Rm is handy to the Kitchen and an amazing Coffee Bar is built into the rear of the Living Rm Fireplace. The other side of the home features an office with Fireplace for the high-flying business tycoon, bright, cozy, and practical, this will make you want to be at the office. A Mud Rm leads to a triple car garage. Upstairs is equally impressive with 3 Large Bdrms including a Primary Suite with walk-in closet and a Spa like ensuite with jacuzzi tub and stand-alone shower. Want your own oasis? The Primary Suite has its own private deck for coffee overlooking the estate. The updated Basement will not disappoint and features the following ? Rec Rm, Den/Office, Family Rm (Currently a guest bdrm with no window), Gym Rm, Utility Rms and Half Bath. Connected to the house via a breezeway is a One Bdrm, One Bath, In-law Suite complete with its own single car garage, Living, Kit & D/R. The Grounds are stunningly serene, and the silence is only broken by the family enjoying the inground pool or Gazebo. The home enjoys 5 ductless heat pumps and freshly finished flooring on the main level. This is a must see home! (id:25286)
Century 21 Trident Realty Ltd.


