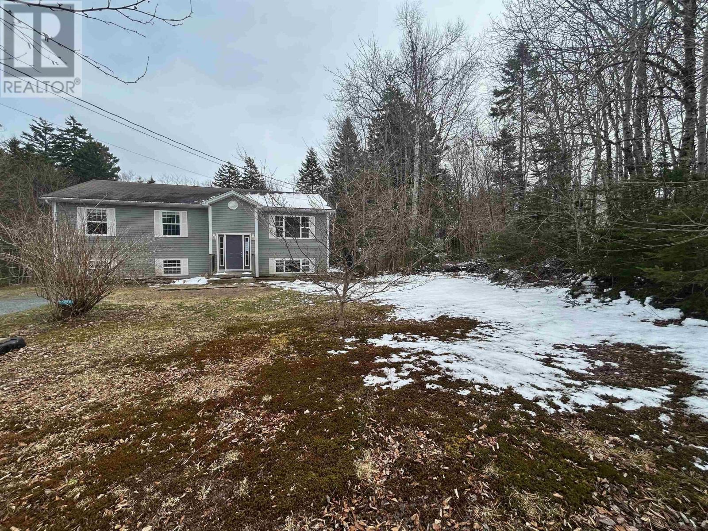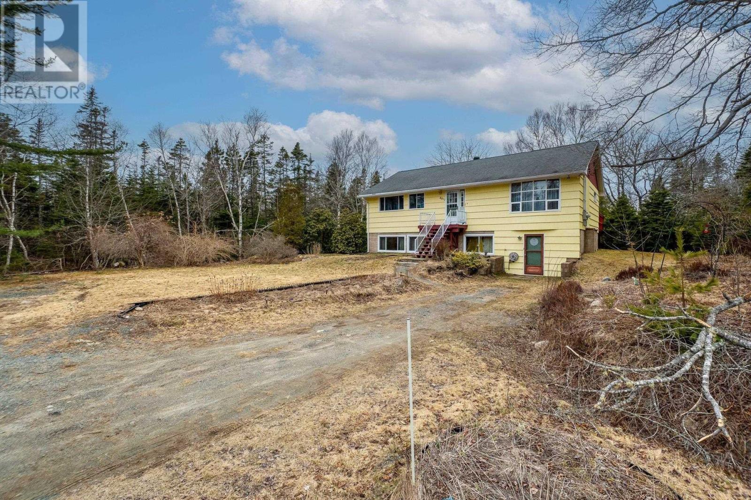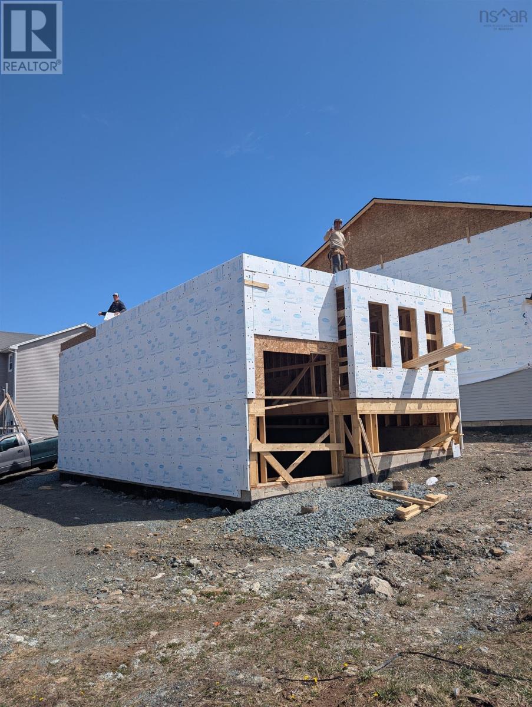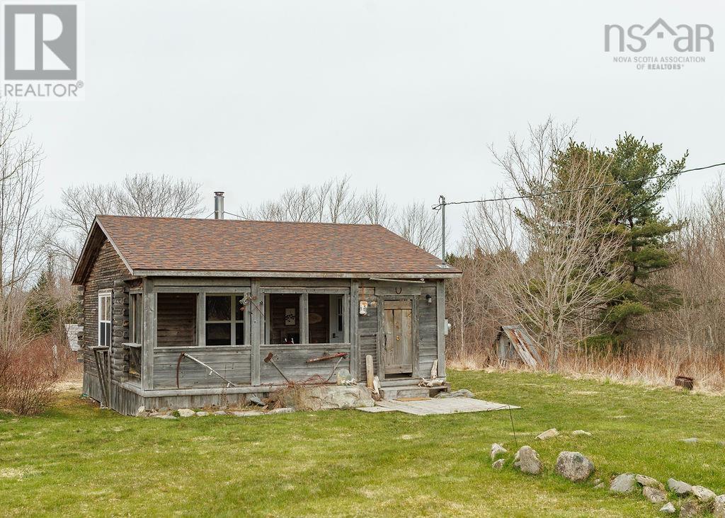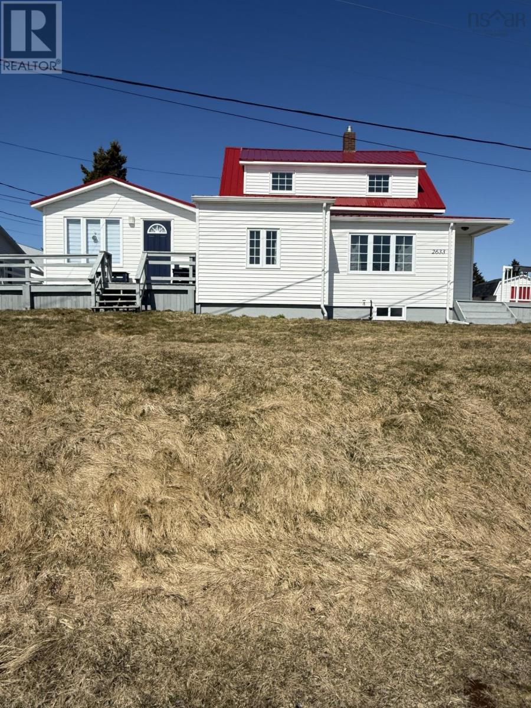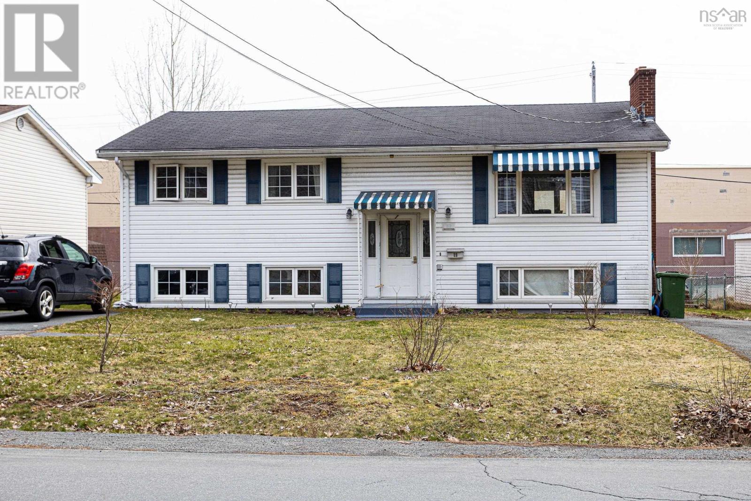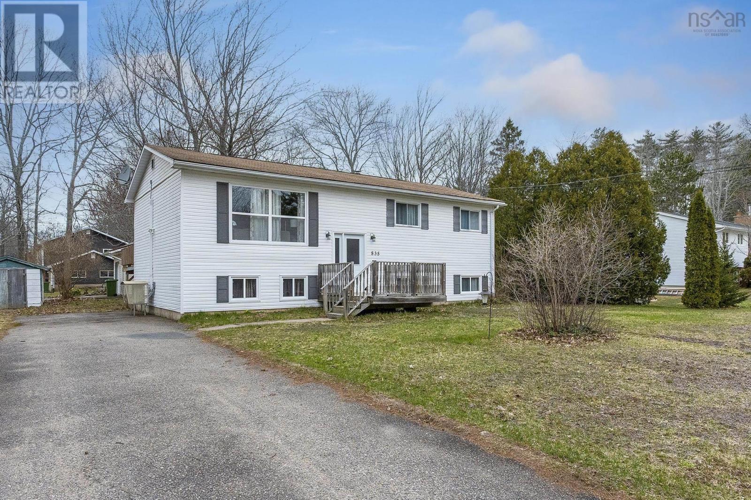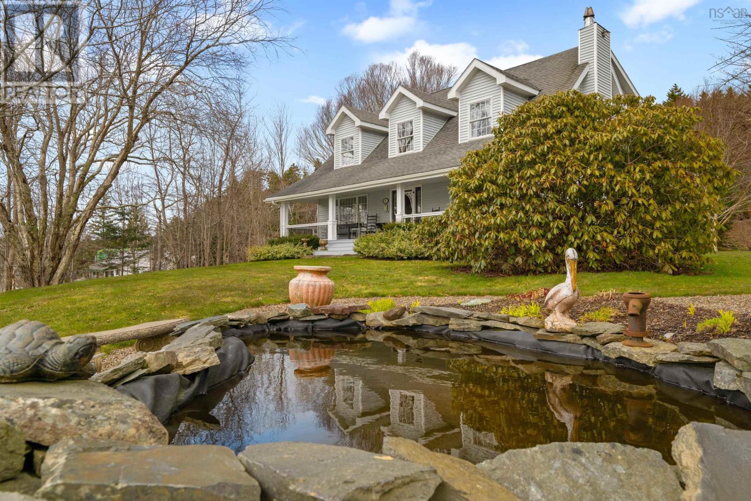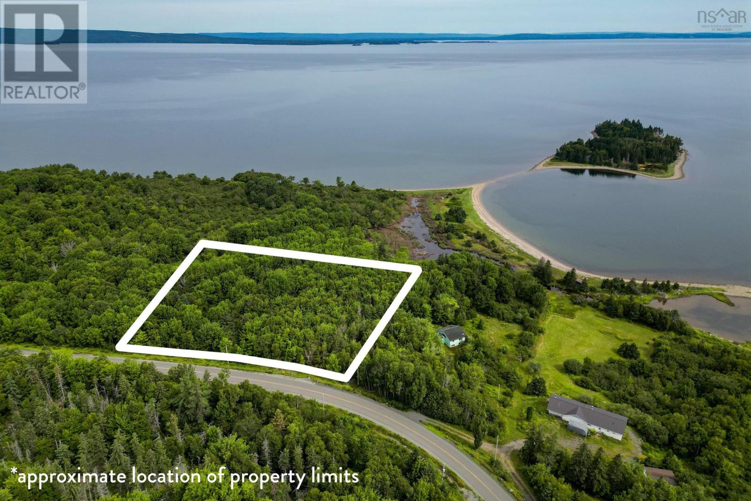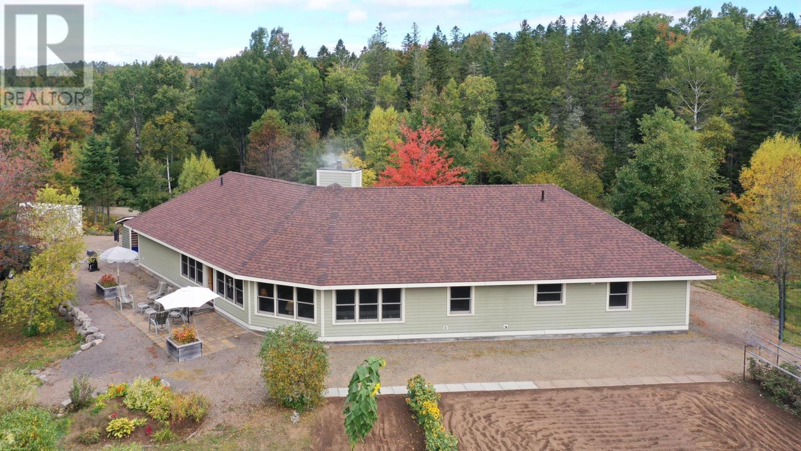375 Lakecrest Drive
Middle Sackville, Nova Scotia
This spacious 4 bedroom, 2 bath home offers a fantastic chance to bring your vision to life in one of Middle Sackville?s growing communities. Set on a generous lot, the home features a classic layout with a bright main living area, good-sized bedrooms, and a full basement with plenty of room for customization. Perfect for those looking to add personal touches or invest some sweat equity, this property is brimming with potential. Whether you're dreaming of a family home or a savvy investment project, this is your chance to make it your own. Close to schools, parks, and local amenities, this home is a solid foundation for your next chapter. Don?t miss the opportunity to unlock the full value of this hidden gem! (id:25286)
Royal LePage Atlantic (Dartmouth)
4811 Prospect Road
Bayside, Nova Scotia
Unlock a world of opportunity! This split-entry home is nestled on a 1-acre lot boasting 125 ft. of pristine lake frontage on Welsh Lake in Bayside. Just 20 minutes to Bayers Lake and brimming with potential?this gem is your chance to craft a personal retreat, a rental goldmine, or a savvy blend of both?perfect for dreamers and investors alike. The main level offers two bedrooms, a full bath, and an open layout ready for your modern touch. Updates would be welcomed, but the bones are solid. The lower level features an existing apartment with a separate entrance and its own electrical panel?paired with the main level?s panel, it?s all set to rent out the basement as a standalone unit. Lease both top and bottom for maximum income, or live upstairs while the apartment pays the bills. The real magic lies outside?create your oasis with a path down to the lake, a quiet, non-motorized haven perfect for fishing, swimming, kayaking, canoeing, and bonfires. It?s your private slice of paradise, steps from the door, framed by Bayside?s tranquil beauty. Rural serenity with Halifax just a short drive away, near St. Margarets Bay?s coastal charm. Ready to turn potential into profit or build your lakeside dream? Schedule your tour today! (id:25286)
Engel & Volkers
88 Lier Ridge
Halifax, Nova Scotia
Welcome to 88 Lier Ridge, a charming and affordably priced new construction home in the sought-after Governor?s Brook subdivision in Spryfield, NS. This vibrant yet peaceful community is perfect for families seeking connection, convenience, and outdoor amenities. Step inside to discover a bright, open-concept main floor, thoughtfully designed for modern living. The spacious living, dining, and kitchen areas flow seamlessly together, creating an inviting space for entertaining or keeping an eye on little ones. The kitchen features stylish finishes and ample counter space, making it both functional and beautiful. Upstairs, you?ll find three generously sized bedrooms, offering plenty of room for a growing family. The primary bedroom provides a peaceful retreat with ample closet space, while the additional bedrooms are perfect for children, guests, or a home office. All stairs are carpeted. Governor?s Brook is known for its family-friendly atmosphere, with parks, walking trails, and easy access to schools and recreational facilities. Plus, with shopping, dining, and essential services just minutes away, everything you need is within reach. (id:25286)
RE/MAX Nova (Halifax)
re/max Nova
187 Bloomfield Road
Barton, Nova Scotia
Welcome to your dream getaway?a charming mini log cabin tucked away on a sprawling 12 acres of pristine paddock and enchanting woodland, nestled beside the serene Bingays Brook. This is not just a property; it?s an invitation to escape the ordinary and embrace a lifestyle of tranquility and adventure!Just minutes from the picturesque town of Digby, affectionately known as the "Scallop Capital of the World," this idyllic retreat offers access to some of the finest beaches and hiking trails in the region. Whether you?re an outdoor enthusiast or looking to unwind, this area provides endless opportunities for exploration and enjoyment surrounded by lakes for enjoyment. Don?t miss the chance to tee off at the renowned Digby Pines Golf and Spa Resort or marvel at the awe-inspiring "Balancing Rock" attraction?both just a stone's throw from your door! Step inside this meticulously crafted log cabin, where warmth and comfort embrace you from the moment you arrive. The open-concept living area is designed for relaxation and connection, featuring a cozy wood stove that radiates warmth on cool evenings. The cabin boasts two inviting bedrooms?perfect for family, friends, or a peaceful retreat. A well-appointed 3-piece bath ensures convenience and comfort. The expansive porch beckons you to enjoy the beauty of nature right at your doorstep. Imagine sipping your morning coffee while listening to the gentle sounds of nature and basking in the serene surroundings. This space is your sanctuary, where cherished memories are waiting to be made.With the added benefit of a partial barn shell featuring trusses on-site, the potential for future expansion or creative projects is limitless. Additionally, various sheds and a charming chicken coop?just in need of TLC could make the best outbuildings. Start your garden and homestead on this amazing property waiting to become yours! (id:25286)
RE/MAX Nova (Halifax)
4909 Gabarus Highway
Big Ridge, Nova Scotia
Welcome to your new family sanctuary! This charming 3-bedroom, 1-bath bungalow is perfectly situated on a serene half-acre lot just 15 minutes from Sydney, offering the ideal escape from city life while keeping you conveniently close to urban amenities. Step inside to discover a bright and airy living space filled with natural light, creating a warm and welcoming atmosphere for your family and friends. The cozy layout features generous storage options throughout, ensuring everything has its place. Efficiently heated by a modern heat pump, this bungalow provides year-round comfort, making it perfect for any season. The unfinished basement presents an exciting opportunity to customize the space to your liking?transform it into a recreational area, additional bedrooms, or whatever your heart desires. The half acre lot is a true highlight, with plenty of room for gardening, play, and relaxation. Located in a peaceful country setting, you?ll have easy access to stunning beaches, scenic hiking trails, and breathtaking nature spots, perfect for those who love the outdoors. This bungalow is more than just a house; it?s a place where family memories are made. Bring your personal touch and make this idyllic retreat your own. Don?t miss this opportunity?schedule a viewing today and start envisioning your life's next chapter in this beautiful home! (id:25286)
3% Realty Nova Scotia
2633 Highway 206 Arichat, N.s.
Arichat, Nova Scotia
Located in the picturesque seaside community of Arichat and centrally located with easy access to schools, churches, restaurants and other amenities - 1.5 story home situated .7 acres with harbor view. The house, apartment and detached 16 x 30 garage (wired) have newer metal roofs for years of low maintenance living. The main level has spacious eat in kitchen with lots of cupboard space, living room, bedroom and full bathroom. The primary bedroom and an additional bedroom are on the second level. A huge bonus feature is a main level one bedroom independent suite that creates many opportunities such as income to assist with mortgage or housing an aging family member. Don't forget the large deck area or back yard with ample space for vegetable garden or fire pit - paved driveway and lots of parking!! (id:25286)
Royal LePage Highland Properties - D100
89 Union Street
Bedford, Nova Scotia
Welcome to 89 Union St, in the lovely sought after community of Bedford. This affordable family home is located close to all amenities, a stones throw from shopping, bus routes, dinning and entertainment. Located on a 6000 sq ft lot, this property boasts a fenced backyard, 2 separate paved driveways on each side, ideal for extended family living. This bright and spacious split entry home features 3 bedrooms, and a full bath on the main, a sun filled living, dining room and kitchen, attractive hardwood and laminate flooring, ductless heat pump for heating and cooling. The lower level, which features laundry, and a walkout, has been taken down to the studs, a great blank canvas to turn into additional family space, for more bedrooms, baths, and so much more. (id:25286)
The Agency Real Estate Brokerage
835 Fales River Drive
Greenwood, Nova Scotia
Homeownership starts here! Welcome to 835 Fales River Dr, situated in the heart of growing Greenwood. This property is conveniently located within walking distance to a wide variety of shopping and services. Offering three good size bedrooms and a renovated bathroom on the main floor. Buyers will love features such as the hardwood & ceramic flooring, sunny living spaces, and a recently installed Fujitsu heat pump, known for top efficiency and reliable comfort in any season. Lots of recent improvements include, but are not limited to, two new exterior doors, six new vinyl windows, updated kitchen sink, outside tap, the list goes on and on! The finished lower level really expands your square footage, with two bonus dens (non-egress bedrooms) giving you options for a home office or hobby room. The family room has a light and airy vibe with its new flooring and fresh paint job, complete with a half bath, laundry, and utility room for extra storage. Kitchen appliances remain, even the big screen TV in the living room is going to be included! Outside, you will find an easy to manage yard with two-tier sun deck, paved driveway, and garden shed. Municipal water and sewer services means you never have to worry about a costly septic or well replacement, making this a great option for those looking to mitigate big unexpected expenses. Call your agent today, homes in this neighbourhood don?t last long! (id:25286)
Royal LePage Atlantic (Greenwood)
13 Langley Avenue
Dartmouth, Nova Scotia
If you're looking for affordability, location, and potential, look no further than 13 Langley Avenue in Woodlawn. This 3 bed, 1.5 bath split-entry was built in 1978 on a large, south-facing lot that backs on to Woodlawn Park. The fenced backyard makes it a perfect spot for dogs and children. The detached wired garage is ideal for storage, hobbies, a workshop, or a home-based business. The house is within walking distance of shops, services, restaurants, transit, parks, and playgrounds and hospitals are nearby. The main floor features hardwood, a fireplace, dining room, refreshed family bath, and direct access to the back deck overlooking the park. The lower level is partly finished and has been updated with new flooring and a renovated powder room. There is potential in the unfinished area of the home to add a secondary suite or create more bedrooms and living space. This beloved family home offers endless potential for the right buyer. Viewings by appointment. Don't hesitate to book a showing today. (id:25286)
Red Door Realty
10 Miilside Drive
Porters Lake, Nova Scotia
This move in ready and incredibly well maintained family sized Cape Cod Style home awaits you! From the circular driveway you are greeted by a park-like setting with mature trees, shrubs, and landscaped perennial gardens featuring a pond and pergola. Spectacular views of the lake can be enjoyed from several windows and the large covered veranda. The exterior is further enhanced by custom concrete stairs leading to your private dock/lake access; a double car garage, and a boat shed. The main floor of this home offers a classic floor plan with formal living and dining rooms, an open concept kitchen and family room with electric fireplace. Both the living and family rooms boast oversized windows providing plentiful natural light and views to the front gardens and lake. Up the oak staircase to the second floor, you will find a beautiful multipurpose space with custom floor to ceiling millwork. This area also features one of three window seats overlooking the lake. A stunning primary bedroom with an upgraded en suite and freestanding tub, two large bedrooms, an additional full bath, and laundry room with balcony to clothesline complete the upstairs living space. The recently renovated basement is a blank canvas ready to become the flex space your family may need. This property boasts deeded lake access with custom concrete stairs leading to a private boat dock on sought after Porters Lake, one of the most beautiful boating lakes in Nova Scotia. A double car garage and boat shed complete the exterior. With its blend of traditional architecture and modern upgrades, this property is ready for you to call it home! (id:25286)
Century 21 Trident Realty Ltd.
West Bay Hwy
Roberta, Nova Scotia
Located in beautiful Cape Breton, Nova Scotia, this property offers 2.75 acres of well maintained land with 422 feet of road frontage and an existing survey plan. The level terrain is enhanced by mature trees many of them maple and a freshwater creek that runs along the back boundary. This prime location is just a 15-minute drive to St. Peter?s and Dundee Golf Resort, and only 40 minutes to Port Hawkesbury and the mainland. Power is available at the property line, and high-speed internet connection is a possibility. With no restrictive covenants, you have the freedom to build your dream home or pursue your ideal project. Buy real estate now patience will reward you. (id:25286)
Cape Breton Realty
2328 Black River Road
Lumsden Dam, Nova Scotia
Perfect blend of privacy & comfort, nestled across from the serene Lumsden Dam, this 2360 sq ft custom built home offers a peaceful retreat on 6.61 acres surrounded by wooded privacy. Built in 2009, this meticulously designed home boasts a thoughtfully laid-out open-concept living space, features a stunning floor-to-ceiling fireplace with a Napoleon wood stove. The stained, polished concrete floors with in-floor hot water heating ensure warmth and comfort throughout the year. Designed for accessibility, the home includes wide entry doors, spacious hallways, and bedroom doors, ensuring ease of movement. The kitchen showcases corian countertops and a brand-new propane cook stove (2025), with plumbing and wiring in place for a dishwasher. A versatile workroom/office with an outside entrance offers the potential for a third bedroom or home office. The home is equipped with a Steffes ceramic brick thermal storage unit, enhancing energy efficiency, and a Myers water conditioning system with reverse osmosis in the kitchen for clean, fresh water. Another room is drywalled, plumbed, and wired, ready for you to add your personal touch with fixture installation for 2nd bathroom. The exterior is equally impressive, with a new fiberglass asphalt roof (installed May 2024), gas generator with a panel for backup power, and underground water management systems. A shipping container offers additional outdoor storage, and a wood storage unit is stocked with seasoned wood (to remain). Beautifully landscaped grounds include perennial and vegetable gardens, adding to the charm of this tranquil property. Located just 15 minutes from Wolfville and New Minas, this country estate offers the perfect balance of privacy and convenience. With road frontage on two sides and the potential to sever some acreage (subject to approval), this property is full of possibilities. Don?t miss the chance to own this exceptional home that seamlessly blends comfort, functionality, and natural beauty. (id:25286)
Keller Williams Select Realty (Kentville)

