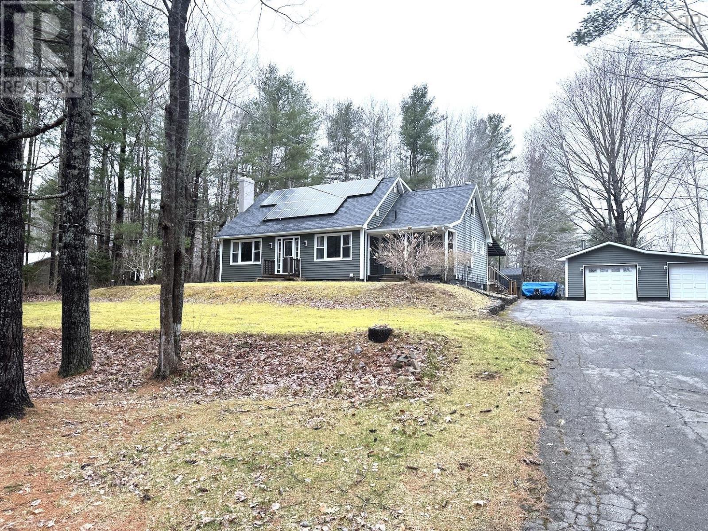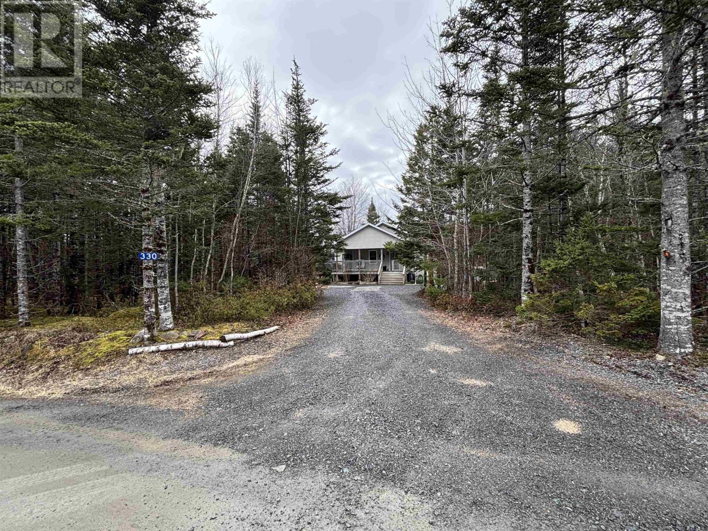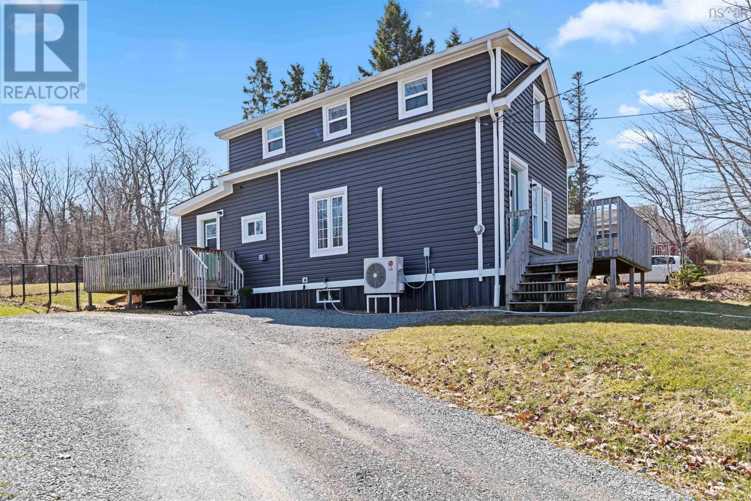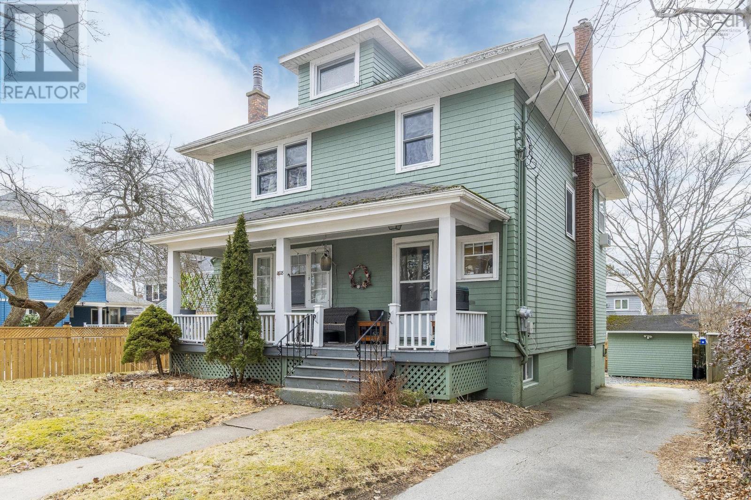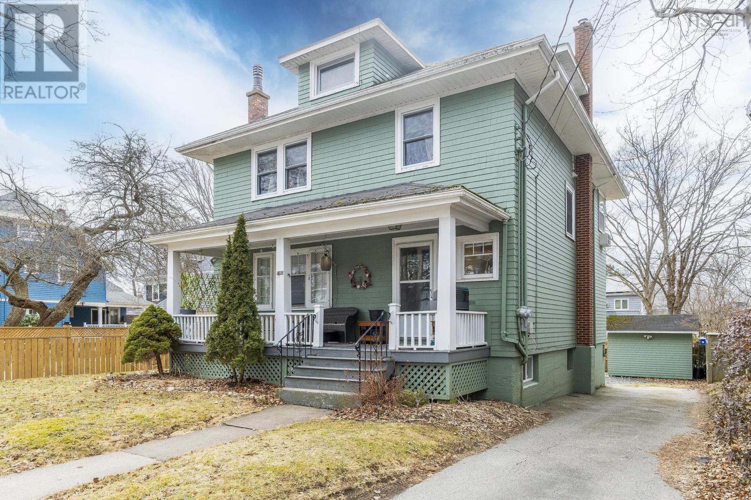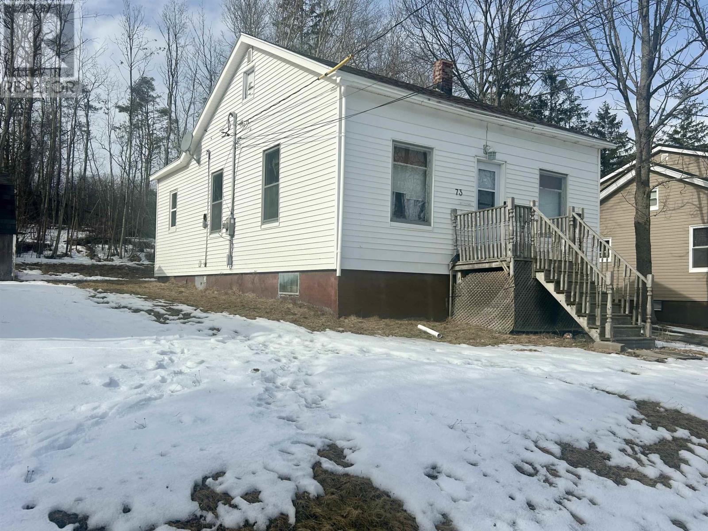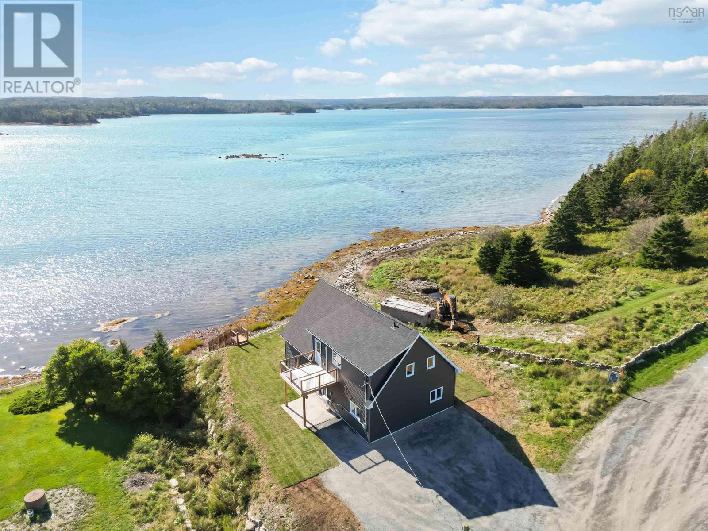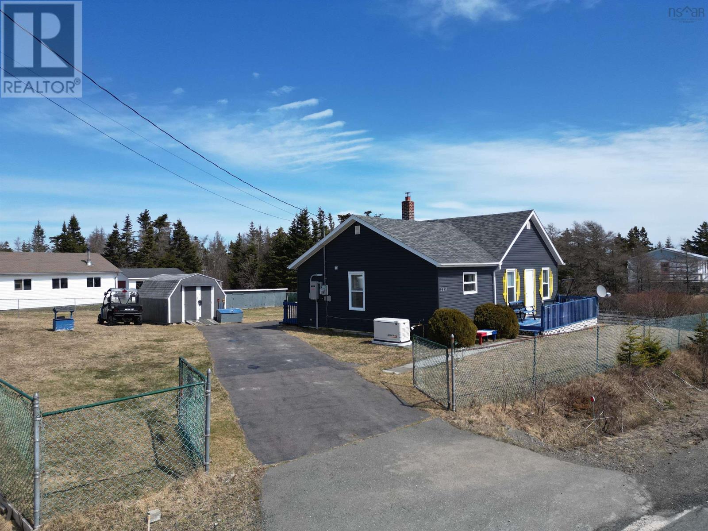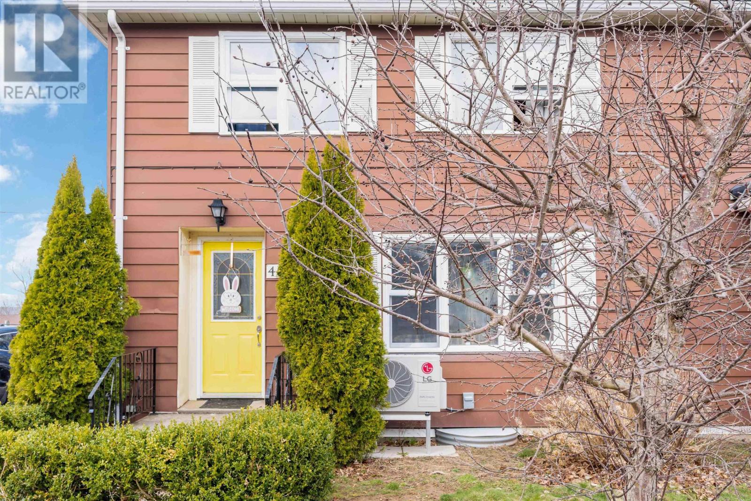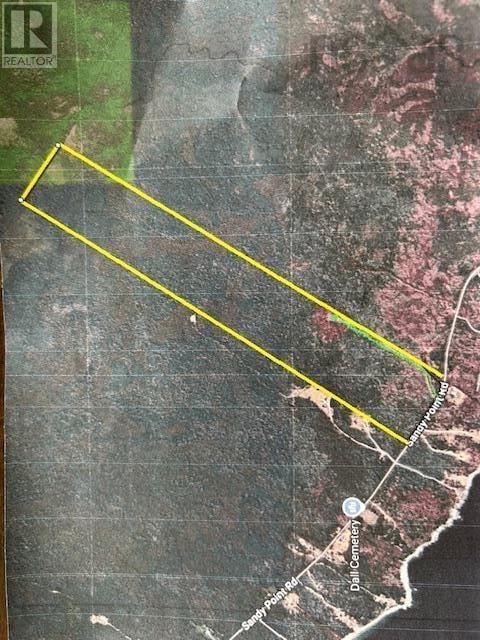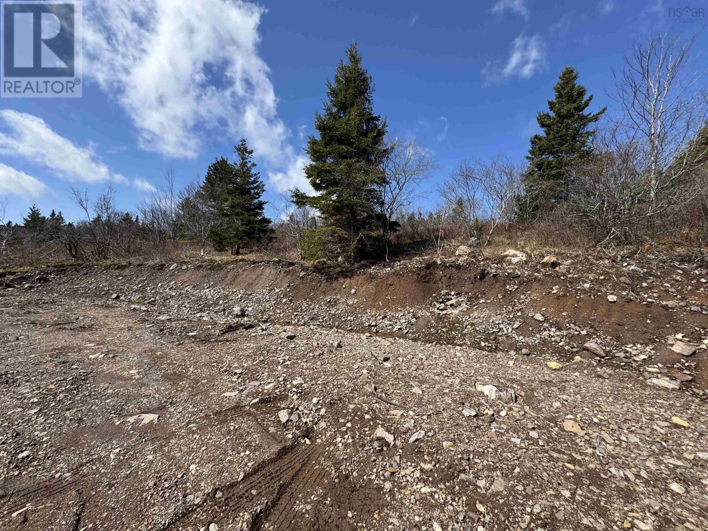389 Palmer Road
Millville, Nova Scotia
Welcome to your ideal country retreat just minutes from CFB Greenwood! This charming 3-bedroom home is nestled on a picturesque 1.5-acre corner lot, offering both space and tranquility. Imagine embracing the joys of rural living with features like solar panels to help cut down on electricity costs, a cozy wood stove for backup heating, and ample room to cultivate your own vegetable gardens. Plus, a quaint chicken coop awaits your feathered friends! This home boasts numerous upgrades, including new windows, doors, siding, and solar panels. For year-round comfort, enjoy the oil-fired hot water baseboard heating and a heat pump for cooling. Step onto the covered back deck and into the freshly painted hearth and dining area, leading seamlessly into the kitchen. The main floor also includes a spacious living room, a den, a half bath, and a convenient bedroom. Upstairs, you?ll discover a generously sized updated bathroom and two additional bedrooms. The primary bedroom features a walk-through closet and a bonus room?perfect for an office or playroom. The basement offers plenty of possibilities for finishing, currently housing laundry facilities, a large workshop, cold storage, and a craft room. The beautifully landscaped yard has been meticulously developed with gardening in mind, having received 8 loads of topsoil over the years. With driveways entering the property from two sides of the corner lot, convenience is key. A detached garage and workshop equipped with a wood stove and dartboard provide ample space for projects, while the baby barn, woodshed, and she-shed complete your homesteading dreams. With two hospitals located within 20 minutes in Kentville and Middleton; easy access to Wolfville and Acadia University just 30 minutes away, and Halifax approximately 1 hour and 20 minutes, you?ll enjoy the perfect blend of country living and urban convenience. Plus, there's no deed transfer tax in the County of Kings. Come experience the lifestyle you?ve always dreamed of. (id:25286)
Exp Realty Of Canada Inc.
330 Lakefront Drive
Chelsea, Nova Scotia
Tucked away on a quiet private road, 15 minutes from Bridgewater, this charming 3-bedroom, 2- bath modern home offers the perfect blend of comfort, privacy, and convenience. At 18 years young, it has been lovingly maintained and features a cozy yet spacious layout ideal for families or those looking to escape the bustle of town while remaining close to amenities. Surrounded by mature trees, the property provides a peaceful, natural setting and year-round access, making it a true retreat in any season. The fully finished walk-out basement adds even more versatile living space?perfect for a family room, home office, and guest area. Outdoor enthusiasts will appreciate the deeded access to Fisher Lake, perfect for swimming, kayaking, or fishing just moments from your door. For those with a love of country living, the property also includes a chicken coop and a small flock of chickens, giving you the joy of fresh eggs and a taste of hobby farming. Whether you're looking to relax on the deck, explore the nearby trails, or entertain friends and family, this home offers a cozy and inviting lifestyle in a beautiful natural setting. (id:25286)
Exit Realty Inter Lake
15 Riverview Road
Hantsport, Nova Scotia
Well-maintained and energy-efficient, this 1208 sq. ft. 2 storey home is located in the desirable community of Hantsport. Set on a 0.5 acre lot, this property offers room to enjoy the outdoors while being steps from town and it's amenities. Currently configured as a one bedroom that uses the entire second floor as primary bedroom, 1/2 bath and separate office. The main level features an open concept layout, full bath, and main floor laundry. Many upgrades include new sewer line on the property to the street. While the street is currently under construction, the completed project will bring upgraded municipal water and sewer to match. Quick highway access, just 50 minutes to Halifax and 15 minutes to Wolfville and all the Annapolis Valley has to offer. (id:25286)
Exit Realty Town & Country
1728 Cambridge Street
Halifax, Nova Scotia
Fantastic South End Halifax Duplex ? Investment Opportunity or Ideal Owner-Occupied Home. Welcome to 1728 Cambridge Street ? a classic 2.5-storey over/under duplex set in one of Halifax?s most sought-after neighbourhoods. Finished on all four levels and located within walking distance to Dalhousie University, hospitals, downtown, the Waegwoltic Club, and top-rated schools including those in the sought after Tupper School District, this property offers exceptional versatility and long-term value. This well-maintained home features two spacious units: Upper Unit: 2 bedrooms, 1 bathroom will be vacant June 1, 2025; Main Unit: 3 bedrooms, 2 bathrooms, fixed term lease until June 30, 2025. Both units span two levels and include hardwood flooring, in-unit laundry, parking and shared access to a large, partially fenced backyard with a wired storage shed. ER-3 zoning offers potential for a third unit in the finished basement (buyer to verify). With a strong history of quality tenants, this property is a smart choice for investors. Alternatively, take advantage of the upcoming vacancy to live in one unit and rent the other ? a perfect way to offset mortgage costs in a premier location. Excellent curb appeal with a charming front verandah completes this flexible and valuable opportunity. Book your showing today. (id:25286)
Royal LePage Atlantic
1728 Cambridge Street
Halifax, Nova Scotia
Fantastic South End Halifax Duplex ? Investment Opportunity or Ideal Owner-Occupied Home. Welcome to 1728 Cambridge Street ? a classic 2.5-storey over/under duplex set in one of Halifax?s most sought-after neighbourhoods. Finished on all four levels and located within walking distance to Dalhousie University, hospitals, downtown, the Waegwoltic Club, and top-rated schools including those in the sought after Tupper School District, this property offers exceptional versatility and long-term value. This well-maintained home features two spacious units: Upper Unit: 2 bedrooms, 1 bathroom, vacant June 1, 2025; Main Unit: 3 bedrooms, 2 bathrooms, fixed term lease until June 30, 2025. Both units span two levels and include hardwood flooring, in-unit laundry, parking and shared access to a large, partially fenced backyard with a wired storage shed. ER-3 zoning offers potential for a third unit in the finished basement (buyer to verify). With a strong history of quality tenants, this property is a smart choice for investors. Alternatively, take advantage of the upcoming vacancy to live in one unit and rent the other ? a perfect way to offset mortgage costs in a premier location. Excellent curb appeal with a charming front verandah completes this flexible and valuable opportunity. Book your showing today. (id:25286)
Royal LePage Atlantic
73 Ellis Street
New Glasgow, Nova Scotia
This is your chance to buy an investment property or get into a high market at a low price. With 3 PIDs that total just under 15,000sq ft you have a huge lot that has endless possibilities. This 2 bed 1 bath home has had the roof shingled in 2020. It has a heat pump to keep your oil bills low. Don't miss out as this one might be SOLD in a BLINK! (id:25286)
Blinkhorn Real Estate Ltd.
23 Williams Road
Ostrea Lake, Nova Scotia
Enjoy spectacular 180 degree views of the ocean from each level of this gorgeous custom designed turn-key new construction home just 15 minutes from all of the amenities of Musquodoboit Harbour. This property could be your year-round home or your high-end perfect escape from the City! The builder is offering his 2-storey 3 bed, 2 bath 1782 square feet ?The Atlantic Natica? model home on this oceanfront Lot. You will be amazed by the incredible panoramic oceanfront views and the gorgeous sunsets all year-round! This home features an open-plan concept with the main emphasis on maximizing the water views from the main level living areas and master bedroom. On the upper level there is a walkout just off the master bedroom onto a private, elevated 12'x12' balcony and the huge 25'x13.3' office space could be easily partitioned to include a 4th bedroom/nursery. This gorgeous oceanfront property is also just a 4km paddle or quick boat ride to the beautiful and popular Martinique Beach. TLA 1782 square feet. (id:25286)
Century 21 Trident Realty Ltd.
3057 Point Michaud Road
Gracieville, Nova Scotia
Experience the perfect blend of country living near the beach and modern upgrades at 3057 Point Michaud Road in Gracieville on Cape Breton Island. This charming two-bedroom, one-bath home sits in a peaceful rural setting just under 3 km from the stunning Point Michaud Provincial Park (pictures in listing) and conveniently near a local general store. Inside, a spacious kitchen featuring elegant oak cabinets flows effortlessly into a home that has been thoughtfully updated with vinyl siding, new windows and doors, and a 200-amp electrical service complemented by enhanced plumbing. Efficiency and comfort are prioritized with features like a heat pump, electric baseboard heating, and a cozy woodstove, while the spray foam insulated basement ensures consistent warmth throughout the colder months. Recent renovations add further appeal, including a complete bathroom transformation in 2024, a Generac generator installed in the same year, and a hot water heater updated in 2021. High-speed connectivity is maintained via Bell?s fibre internet, ensuring you stay connectedwhile enjoying the tranquility of rural life. Outdoors, the home is accentuated by a paved driveway leading to a generous 90 x 90fenced yard, which is outfitted with ample storage solutions such as a wired 10 x 18 workshop, an 8 x 8 shed, and a 5 x 18 woodshed.Exempt from the ban on foreign buyers, this property presents an exceptional opportunity for a young family, a retiring couple, aseasonal retreat seeker, or a savvy investor looking to secure a home that marries country charm with contemporary comforts. Pictures of Point Michaud beach located 3km away. (id:25286)
Keller Williams Select Realty(Sydney
408 The Dingle Road
Cornwallis Park, Nova Scotia
Welcome to this 3-bedroom, 1-bath semi-detached home, conveniently located in Cornwallis Park. Situated on a generous lot with a partially fenced backyard, this property features a spacious back deck, and a large outbuilding that provides ample storage space. While the interior offers spacious bedrooms and an updated bathroom among its many positive features. The main floor boasts an easy, functional flow with the kitchen, dining room, and living room seamlessly connected. A partially finished room in the basement adds great potential as a rec room or additional living space. The home is heated with a forced air oil furnace and a heat pump for year-round comfort. Just a short walk to Clark Rutherford Memorial School, local trails, and the beach, this home is ideally located. Priced to fit your budget and ready for your finishing touches, this property is perfect for first-time buyers or as an investment to add to your portfolio. Being sold as is, where is?contact your favorite agent to schedule a viewing today! (id:25286)
Exit Realty Town & Country
Acreage Sandy Point Road
Sandy Point, Nova Scotia
115 acres pristine treed land in idyllic coastal community of Sandy Point on South Shore of Nova Scotia. Imagine the limitless potential of this expansive mix of hardwood and pine trees for your enjoyment and anyone who wants to be close to nature - whether it be hiking, wildlife or just savor the peace and quiet of your private space. This property could be subdivided or it could just be for the construction of your dream home. Close to the historic Coastal town of Shelburne "where movies were made", and approximately 30 minutes to the famous Lockeport Crescent Beach once features on the back of the Canadian $50 bill. Expierence the beauty of Nova Scotia's natural landscape while being close to our captivating coastla destinations (id:25286)
Keller Williams Select Realty (Barrington Passage)
Lot Highway 320
D'escousse, Nova Scotia
This large 35 acre wooded property is located along Highway 320 in D'Escousse. An ideal place to be cleared for your home in a very private setting. Just over a 5 minute drive from beautiful Pondville Beach Provincial Park and approximately 10 from amenities. Also just a 30 minute drive from Dundee Golf & Resort. The land offers value at this price and won?t last long! (id:25286)
Keller Williams Select Realty(Sydney
0 Glace Bay Catalone Road
Mira Gut, Nova Scotia
This 59.50 acres of property located in Mira Gut with a beautiful water view. The land is located minutes to beaches and gives you privacy while being close to amenities. This lot is treed and has a driveway on the property. The Seller will gravel the driveway prior to closing. (id:25286)
Coldwell Banker Boardwalk Realty

