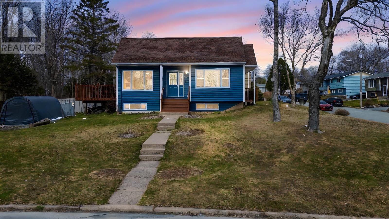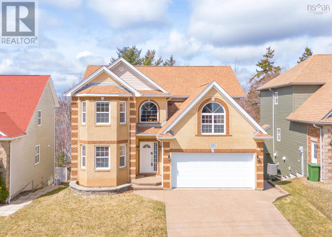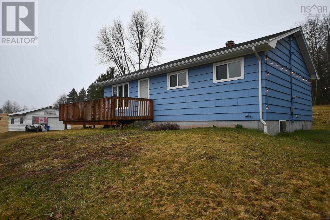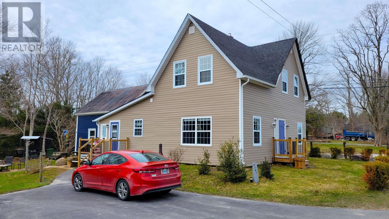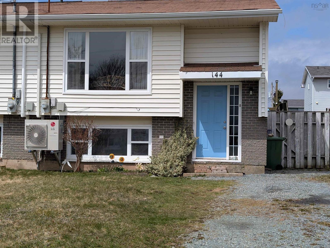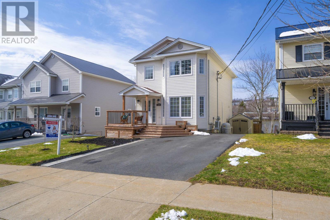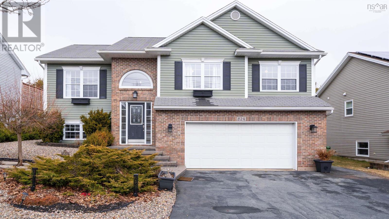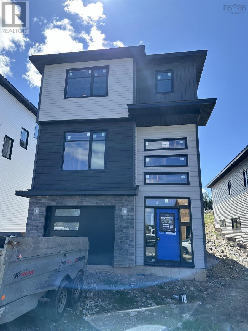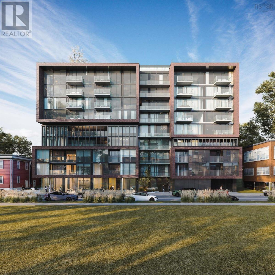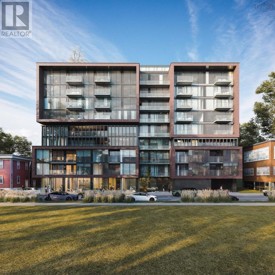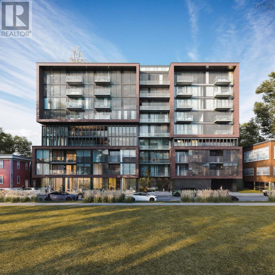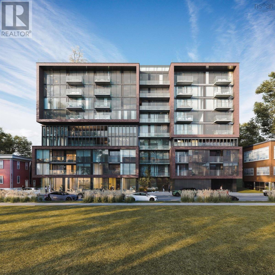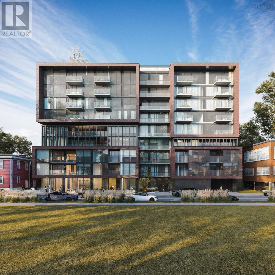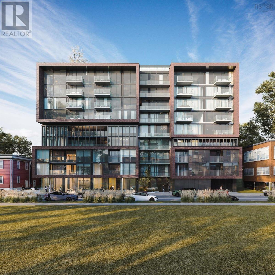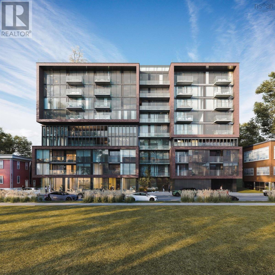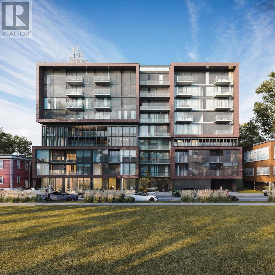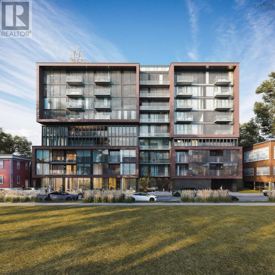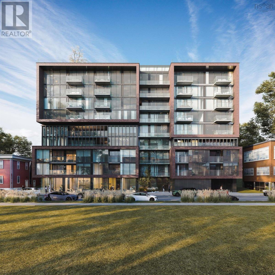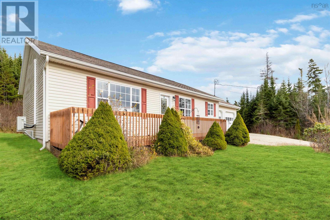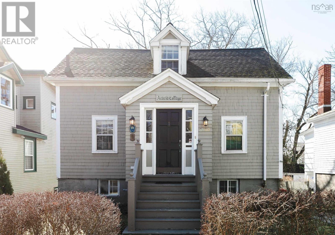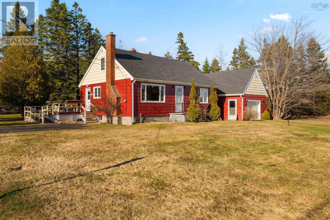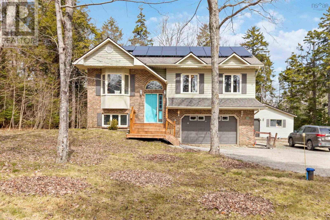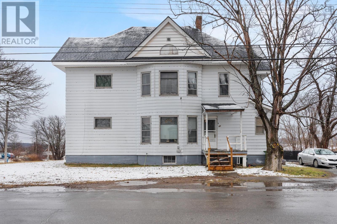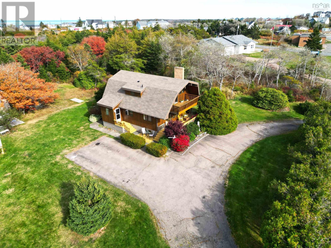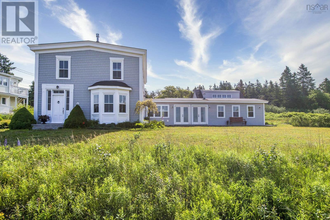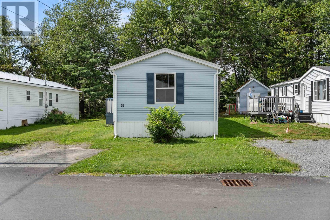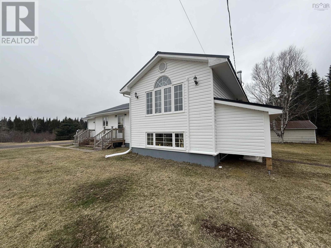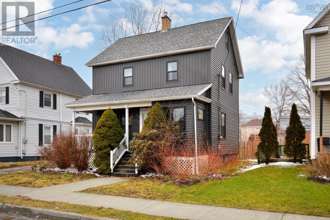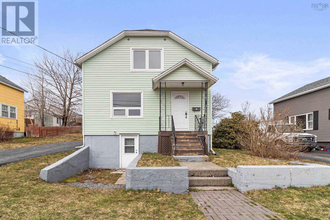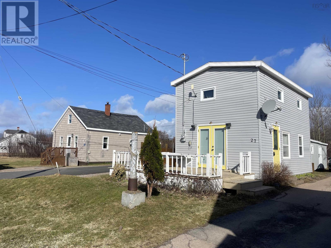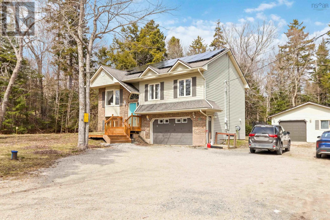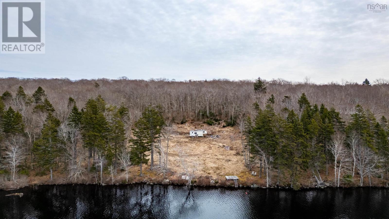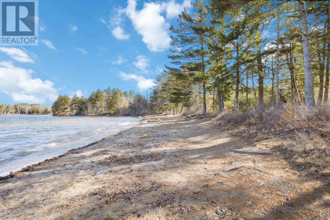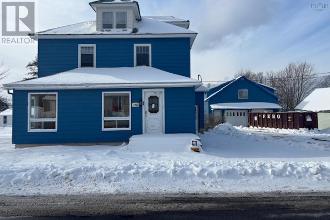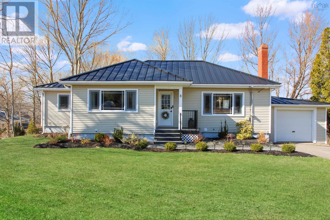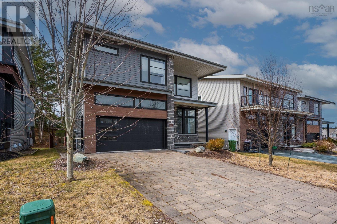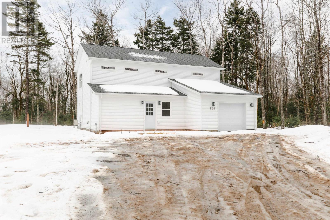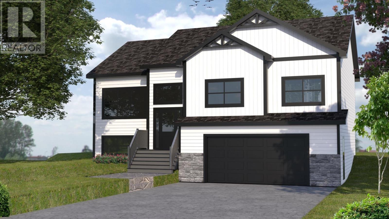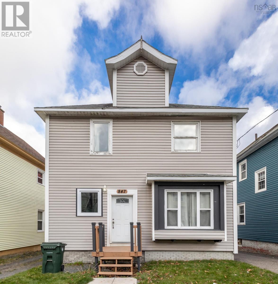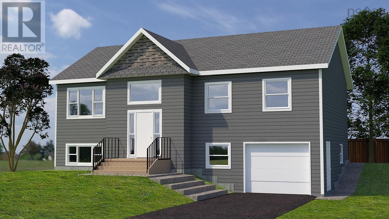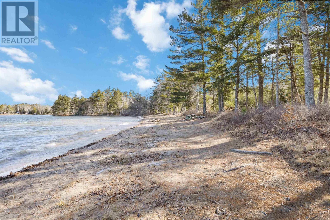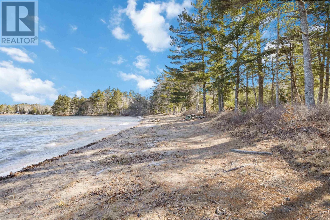2 Orcadian Court
Dartmouth, Nova Scotia
Welcome to 2 Orcadian Court, located on a quiet cul-de-sac in one of Cole Harbour?s most established neighbourhoods. Originally built as the R2000 show home for the area, this property is known for its solid wood construction, tongue-and-groove sheathing, and exceptional energy efficiency. Set on a rare double lot, it offers not only space and privacy, but exciting potential for future additions, pending municipal approval. Lovingly maintained and thoughtfully updated over the years, the home strikes the perfect balance between original charm and modern convenience. Exterior updates include hand-applied paint over a meticulously prepared surface, siding repairs, a new side deck with gate for extra outdoor living space, and a refreshed driveway. Mature trees around the home have been trimmed to improve safety and natural light. Inside, the layout is warm, welcoming, and practical. Upstairs, the bedrooms feature new flooring and trim, while both bathrooms have been refreshed with updated fixtures. The kitchen has been recently painted and now feels bright and cheerful?ready for family meals or weekend baking sessions. The front portion of the roof was replaced in 2022, and the front entry door has been repaired, resealed, and painted. A carport garage sits on a solid rock-and-gravel pad in the backyard, with a cleared area nearby ready for your future plans. There?s even a charming wood stove in the backyard?perfect for cozy fires on cool evenings, and the seller is happy to include it for the next owner. This home has been loved and cared for by the same owner for the past 15 years, and it shows - from thoughtful updates to the well-kept grounds. Ideally located just around the corner from schools and Cole Harbour Place, and only minutes to shopping, restaurants, and Forest Hills Parkway, this is a home that offers comfort, convenience, and opportunity in one package. (id:25286)
Royal LePage Atlantic
261 Langbrae Drive
Halifax, Nova Scotia
This spacious, bright and open brick-faced family home is located in the heart of Clayton Park West, offering three fully finished levels with 5 bedrooms and 4 bathrooms. Built in 2001 and for sale by the original owner, the main level features a grand two-story foyer, a large dining room with hardwood floors and an eat-in kitchen with walk-in pantry that opens up to a bright family room with propane fireplace. Featuring access to a back deck overlooking Belchers Marsh Park, providing privacy and a park-like feel. 2-piece half bathroom leads to a well equipped mud room and an attached double garage. The fully developed walkout basement includes a bedroom, a 3-piece bathroom, and a kitchenette?ideal for extended family, guests, or additional income. Upstairs, the bright second storey has 4 spacious bedrooms, including a large primary suite with a walk-in closet and a 5-piece ensuite with a jet tub, a double vanity and a walk-in shower. The home also offers a newly completed stone patio with a fire pit, updated landscaping, built-in speakers throughout, and an HRV (Heat Recovery Ventillation) system. Additional features include a wired double garage, exposed aggregate driveway, central vacuum, new carpets on the upper levels, and plenty of storage space. Centrally located in a well established and sought after area near schools, parks, shops, and services inclduing Bayers Lake Business Park, Clayton Park Shopping Centre, and the shops and services of Lacewood Drive. This large family home offers easy access to education, amenities, transit, and recreation. (id:25286)
Press Realty Inc.
100 Cooks Mill Road
Carrolls Corner, Nova Scotia
Affordable living just minutes to the City on over 2 acres of land! This 3 bedroom is sure to please with it's complete recent renovation! This home has the convenience of everything on the main level, while the basement leaves lots of room for the growing family! Laminate flooring throughout with a new modern kitchen featuring a quartz countertop! A new picture window in the living room allows for plenty of natural light. The bathroom has been updated and appliances are only a couple of years old. The home and shed have new shingles and the garage has a new metal roof. The double detached garage and shed are both wired. Under 15 minutes to all shopping amenities, schools, walk trails, swimming, parks and golf course. You are just 30 minutes to Dartmouth Crossing and 10 minutes to Halifax Airport! (id:25286)
Exit Real Estate Professionals
No 16 Highway
Fox Island Main, Nova Scotia
EXEMPT FROM THE FORIGN BUYER BAN - Serenity engulfs the entire 48.2 acres of woodlands, backing onto a colossal pond. With elevated areas throughout the property, you can have a clear eye's view, of the Atlantic Ocean. Leveling off to the Highway 16, there is no need, for you to back-fill. There is an easement in place with NS Power, therefore, connection for services will not be an issue. The features you see will blow you away, don't wait!! Call me today.... (id:25286)
Del Mar Realty Inc.
2161 Upper Branch Road
Midville Branch, Nova Scotia
Located only 10 minutes to Bridgewater, this 3-bedroom and 2 bath home sits on 1.5 acres. This century home is move-in ready and maintains a lot of its original character including the original carriage house. The main floor has a spacious mud room, a large kitchen with a movable island, a dining room, a living room and a 4-piece bath and laundry. The second level includes the primary bedroom with vaulted ceilings, 2 smaller bedrooms and a 3-piece bath. The basement includes space for storage and a walkout to the outside. The yard is large and provides many opportunities including a small hobby farm. There is a large pond that includes hundreds of goldfish and painted turtles. The 22?x18? carriage house includes a loft and 2 entrance doors from the Haines 2 Rd. The entire house has been updated and renovated over the past 10 years and provides a rural country lifestyle just minutes from town. (id:25286)
Flat Rate Realty Canada Ltd - 15099
144 Briarwood Drive
Eastern Passage, Nova Scotia
Welcome to 144 Briarwood Drive, a charming opportunity nestled in a family-friendly community in Eastern Passage ? just minutes from Shearwater Air Force Base, Hartlen Point Forces Golf Course, Fisherman?s Cove, its scenic coastal walking trails, and only a short drive to Dartmouth and Halifax. This home is perfect for someone with vision, ready to bring their ideas to life with mostly cosmetic updates. The main floor features an open-concept kitchen, dining, and living space filled with natural light, along with a good-sized bedroom. Downstairs offers two additional bedrooms, a full bathroom, and a spacious utility room ? ideal for storage, laundry, or further development. Enjoy comfort year-round with two ductless heat pumps, and make the most of the large backyard complete with a shed. With a little work, this home has the potential to shine. An excellent opportunity to create something special in a welcoming and well-connected neighborhood. (id:25286)
Harbourside Realty Ltd.
154 Broom Road Road
Westphal, Nova Scotia
Welcome to 154 Broom Road, where bright, open spaces meet everyday convenience in one of Westphal?s most connected locations. Less than 20 minutes to Shearwater, under 12 to Dartmouth Crossing and Rainbow Haven Beach, and just minutes from Sobeys, a golf course, and Titans Gymnastics, this home is perfectly positioned for both work and play. Step inside and you?re greeted by fresh paint, new pot lights, and brand new kitchen appliances. The dining area is flooded with natural light, creating a warm and cheerful space for daily meals and weekend brunches. From here, walk out to your two-level deck with a private hot tub and fully fenced backyard. Upstairs, the primary suite includes an ensuite and walk-in closet, with two additional bedrooms and a full bath completing the upper level. The walkout basement offers bonus space for a rec room, office, or guest area, along with a full bath and laundry. Set on a quiet street in a friendly neighbourhood, this home is move-in ready with a great layout, smart updates, and a location that checks all the boxes. (id:25286)
RE/MAX Nova (Halifax)
824 Basinview Drive
Bedford, Nova Scotia
Welcome to 824 Basinview Drive in beautiful Bedford, Nova Scotia. With 4 bedrooms and 3 full bathrooms, this executive split entry is impressive! This home has fantastic curb appeal with a spacious hardscaped front yard, a large driveway and beautiful custom concrete steps. A bright and open foyer greets you as you enter the home. Hardwood stairs take you to the main level where you will find a great kitchen featuring loads of cabinetry, large windows, a breakfast bar and a walkout to the extensive deck. The kitchen flows into the dining room past charming wood columns. Large windows frame the view of the immaculate backyard and the living room is the perfect spot to gather with friends and family. The main level also consists of two generous bedrooms, a full bath and a stunning primary bedroom with full ensuite. The extra wood detail on the ceiling in the primary bedroom truly elevates the living space. The lower level of the home has the 4th bedroom, a large utility room, a sizeable family room and a walkout to the double garage. The fully fenced backyard of this home is its own oasis featuring low maintenance hardscaping and beautiful perennials. Some of the recent upgrades include 8 new window panes (2025) and new back decking and railings (2018). There is also a concrete pad for a hot tub and the wiring for it is ready to go! Located around the corner from a public playground, only minutes to all of the amenities of Bedford and close to some of the best schools in the city, this home is a must see! (id:25286)
Keller Williams Select Realty
108 Provence Way
Timberlea, Nova Scotia
Home is not complete and not viewable at this time. A quality home by Signature Homes . Welcome to your new dream home at 108 Provence Way! This stunning residential property offers a perfect blend of modern luxury and traditional charm, ensuring that you'll love every minute spent here. The fully finished three levels provide ample living space, while the three bedrooms and two full and two half baths provide plenty of room for you and your family. You'll love the elegant ceramic tile in the entry, mudroom, and bathrooms, while the vinyl plank on the main and upper floors and laminate in the rec room provide both style and durability. One of this property's best features is undoubtedly the beautiful hardwood staircase leading to the main and upper levels. You'll feel like royalty as you ascend this gorgeous feature, and it's sure to impress any guests you may have over. But the luxury doesn't stop there! You'll also enjoy the ductless heat pump, quartz countertops, a concrete driveway, and a landscaped lot that will have your neighbours green with envy. But what really sets this property apart is the stunning rear deck that spans the entire width of the house. This deck is the perfect spot to relax and enjoy the beauty of nature. Whether you're hosting a BBQ or simply enjoying a glass of wine after a long day, this deck is sure to become your new favourite spot. Don't miss out on the chance to make this incredible property your own. (id:25286)
Royal LePage Atlantic
417 2250 Maitland Street
Halifax, Nova Scotia
OPEN HOUSES ARE LOCATED AT THE SALES CENTRE AT 2179 GOTTINGEN ST. Floor Plan D4 Live: Contemporary, calm spaces to live in. The perfect tonic to the hustle & bustle outside your front door. "Live? is the place we design as the canvas for our life, what we cultivate as our home and personal zone. At Navy Lane, Urban Capital?s signature approach to design provides living spaces that marry good form with performance, the raw elements of an industrial loft with the polished good looks and smooth function of its many features and elements. A residence where modern tastes find themselves comfortably at home. Play: Your very own roof-top play zone. Unwind through stretching, swimming, or just hanging out. Navy Lane?s rooftop is the perfect spot for residents to relax, restore energy, and refresh themselves. A place of private retreat or social get togethers, of lounging by the pool or working-out, as well as the quintessential pleasures of the all-Canadian barbecue. For fitness buffs, there?s an indoor and an outdoor gym, both offering state-of-the-art equipment. And to top it off, a homage to Halifax?s harbour to the east via our retro-style Tower Viewer. The perfect spot to look out over the harbour and remind yourself that Gottingen Street, and the Navy Lane rooftop, is just where you want to be. Work: When your commute to work is a short elevator ride. Maybe you work remotely, or you?re writing a presentation, or there?s a novel in the works ? whenever you need a dedicated place where ?work? can be accomplished, there?s our ground-floor work-share space. Need to attend a private video meeting? There?s a ?zoom?-room available. Want to make a presentation or host an in-person meeting? There?s a boardroom that can be reserved. Elsewhere, a large harvest table and chairs provide what?s required for more communal or group work. And, finally, two lounge areas offer more informal workspaces. (id:25286)
Keller Williams Select Realty
601 2250 Maitland Street
Halifax, Nova Scotia
OPEN HOUSES ARE LOCATED AT THE SALES CENTRE AT 2179 GOTTINGEN ST. Floor Plan B8 Live: Contemporary, calm spaces to live in. The perfect tonic to the hustle & bustle outside your front door. "Live? is the place we design as the canvas for our life, what we cultivate as our home and personal zone. At Navy Lane, Urban Capital?s signature approach to design provides living spaces that marry good form with performance, the raw elements of an industrial loft with the polished good looks and smooth function of its many features and elements. A residence where modern tastes find themselves comfortably at home. Play: Your very own roof-top play zone. Unwind through stretching, swimming, or just hanging out. Navy Lane?s rooftop is the perfect spot for residents to relax, restore energy, and refresh themselves. A place of private retreat or social get togethers, of lounging by the pool or working-out, as well as the quintessential pleasures of the all-Canadian barbecue. For fitness buffs, there?s an indoor and an outdoor gym, both offering state-of-the-art equipment. And to top it off, a homage to Halifax?s harbour to the east via our retro-style Tower Viewer. The perfect spot to look out over the harbour and remind yourself that Gottingen Street, and the Navy Lane rooftop, is just where you want to be. Work: When your commute to work is a short elevator ride. Maybe you work remotely, or you?re writing a presentation, or there?s a novel in the works ? whenever you need a dedicated place where ?work? can be accomplished, there?s our ground-floor work-share space. Need to attend a private video meeting? There?s a ?zoom?-room available. Want to make a presentation or host an in-person meeting? There?s a boardroom that can be reserved. Elsewhere, a large harvest table and chairs provide what?s required for more communal or group work. And, finally, two lounge areas offer more informal workspaces. (id:25286)
Keller Williams Select Realty
317 2250 Maitland Street
Halifax, Nova Scotia
OPEN HOUSES ARE LOCATED AT THE SALES CENTRE AT 2179 GOTTINGEN ST Floor Plan C1 Live: Contemporary, calm spaces to live in. The perfect tonic to the hustle & bustle outside your front door. "Live? is the place we design as the canvas for our life, what we cultivate as our home and personal zone. At Navy Lane, Urban Capital?s signature approach to design provides living spaces that marry good form with performance, the raw elements of an industrial loft with the polished good looks and smooth function of its many features and elements. A residence where modern tastes find themselves comfortably at home. Play: Your very own roof-top play zone. Unwind through stretching, swimming, or just hanging out. Navy Lane?s rooftop is the perfect spot for residents to relax, restore energy, and refresh themselves. A place of private retreat or social get togethers, of lounging by the pool or working-out, as well as the quintessential pleasures of the all-Canadian barbecue. For fitness buffs, there?s an indoor and an outdoor gym, both offering state-of-the-art equipment. And to top it off, a homage to Halifax?s harbour to the east via our retro-style Tower Viewer. The perfect spot to look out over the harbour and remind yourself that Gottingen Street, and the Navy Lane rooftop, is just where you want to be. Work: When your commute to work is a short elevator ride. Maybe you work remotely, or you?re writing a presentation, or there?s a novel in the works ? whenever you need a dedicated place where ?work? can be accomplished, there?s our ground-floor work-share space. Need to attend a private video meeting? There?s a ?zoom?-room available. Want to make a presentation or host an in-person meeting? There?s a boardroom that can be reserved. Elsewhere, a large harvest table and chairs provide what?s required for more communal or group work. And, finally, two lounge areas offer more informal workspaces. (id:25286)
Keller Williams Select Realty
312 2250 Maitland Street
Halifax, Nova Scotia
OPEN HOUSES ARE LOCATED AT THE SALES CENTRE AT 2179 GOTTINGEN ST Floor Plan C2 Live: Contemporary, calm spaces to live in. The perfect tonic to the hustle & bustle outside your front door. "Live? is the place we design as the canvas for our life, what we cultivate as our home and personal zone. At Navy Lane, Urban Capital?s signature approach to design provides living spaces that marry good form with performance, the raw elements of an industrial loft with the polished good looks and smooth function of its many features and elements. A residence where modern tastes find themselves comfortably at home. Play: Your very own roof-top play zone. Unwind through stretching, swimming, or just hanging out. Navy Lane?s rooftop is the perfect spot for residents to relax, restore energy, and refresh themselves. A place of private retreat or social get togethers, of lounging by the pool or working-out, as well as the quintessential pleasures of the all-Canadian barbecue. For fitness buffs, there?s an indoor and an outdoor gym, both offering state-of-the-art equipment. And to top it off, a homage to Halifax?s harbour to the east via our retro-style Tower Viewer. The perfect spot to look out over the harbour and remind yourself that Gottingen Street, and the Navy Lane rooftop, is just where you want to be. Work: When your commute to work is a short elevator ride. Maybe you work remotely, or you?re writing a presentation, or there?s a novel in the works ? whenever you need a dedicated place where ?work? can be accomplished, there?s our ground-floor work-share space. Need to attend a private video meeting? There?s a ?zoom?-room available. Want to make a presentation or host an in-person meeting? There?s a boardroom that can be reserved. Elsewhere, a large harvest table and chairs provide what?s required for more communal or group work. And, finally, two lounge areas offer more informal workspaces. (id:25286)
Keller Williams Select Realty
214 2250 Maitland Street
Halifax, Nova Scotia
OPEN HOUSES ARE LOCATED AT THE SALES CENTRE AT 2179 GOTTINGEN ST Floor Plan C3b Live: Contemporary, calm spaces to live in. The perfect tonic to the hustle & bustle outside your front door. "Live? is the place we design as the canvas for our life, what we cultivate as our home and personal zone. At Navy Lane, Urban Capital?s signature approach to design provides living spaces that marry good form with performance, the raw elements of an industrial loft with the polished good looks and smooth function of its many features and elements. A residence where modern tastes find themselves comfortably at home. Play: Your very own roof-top play zone. Unwind through stretching, swimming, or just hanging out. Navy Lane?s rooftop is the perfect spot for residents to relax, restore energy, and refresh themselves. A place of private retreat or social get togethers, of lounging by the pool or working-out, as well as the quintessential pleasures of the all-Canadian barbecue. For fitness buffs, there?s an indoor and an outdoor gym, both offering state-of-the-art equipment. And to top it off, a homage to Halifax?s harbour to the east via our retro-style Tower Viewer. The perfect spot to look out over the harbour and remind yourself that Gottingen Street, and the Navy Lane rooftop, is just where you want to be. Work: When your commute to work is a short elevator ride. Maybe you work remotely, or you?re writing a presentation, or there?s a novel in the works ? whenever you need a dedicated place where ?work? can be accomplished, there?s our ground-floor work-share space. Need to attend a private video meeting? There?s a ?zoom?-room available. Want to make a presentation or host an in-person meeting? There?s a boardroom that can be reserved. Elsewhere, a large harvest table and chairs provide what?s required for more communal or group work. And, finally, two lounge areas offer more informal workspaces. (id:25286)
Keller Williams Select Realty
804a 2250 Maitland Street
Halifax, Nova Scotia
OPEN HOUSES ARE LOCATED AT THE SALES CENTRE AT 2179 GOTTINGEN ST Floor Plan A8 Live: Contemporary, calm spaces to live in. The perfect tonic to the hustle & bustle outside your front door. Live? is the place we design as the canvas for our life, what we cultivate as our home and personal zone. At Navy Lane, Urban Capital?s signature approach to design provides living spaces that marry good form with performance, the raw elements of an industrial loft with the polished good looks and smooth function of its many features and elements. A residence where modern tastes find themselves comfortably at home. Play: Your very own roof-top play zone. Unwind through stretching, swimming, or just hanging out. Navy Lane?s rooftop is the perfect spot for residents to relax, restore energy, and refresh themselves. A place of private retreat or social get-togethers, of lounging by the pool or working-out, as well as the quintessential pleasures of the all-Canadian barbecue. For fitness buffs, there?s an indoor and an outdoor gym, both offering state-of-the-art equipment. And to top it off, a homage to Halifax?s harbour to the east via our retro-style Tower Viewer. The perfect spot to look out over the harbour and remind yourself that Gottingen Street, and the Navy Lane rooftop, is just where you want to be. Work: When your commute to work is a short elevator ride. Maybe you work remotely, or you?re writing a presentation, or there?s a novel in the works ? whenever you need a dedicated place where ?work? can be accomplished, there?s our ground floor work-share space. Need to attend a private video meeting? There?s a ?zoom?-room available. Want to make a presentation or host an in-person meeting? There?s a boardroom that can be reserved. Elsewhere, a large harvest table and chairs provide what?s required for more communal or group work. And, finally, two lounge areas offer more informal work spaces. (id:25286)
Keller Williams Select Realty
211 2250 Maitland Street
Halifax, Nova Scotia
OPEN HOUSES ARE LOCATED AT THE SALES CENTRE AT 2179 GOTTINGEN ST A7 Layout Live Contemporary, calm spaces to live in. The perfect tonic to the hustle & bustle outside your front door. Live? is the place we design as the canvas for our life, what we cultivate as our home and personal zone. At Navy Lane, Urban Capital?s signature approach to design provides living spaces that marry good form with performance, the raw elements of an industrial loft with the polished good looks and smooth function of its many features and elements. A residence where modern tastes find themselves comfortably at home. Play Your very own roof-top play zone. Unwind through stretching, swimming, or just hanging out. Navy Lane?s rooftop is the perfect spot for residents to relax, restore energy, and refresh themselves. A place of private retreat or social get-togethers, of lounging by the pool or working-out, as well as the quintessential pleasures of the all-Canadian barbecue. For fitness buffs, there?s an indoor and an outdoor gym, both offering state-of-the-art equipment. And to top it off, a homage to Halifax?s harbour to the east via our retro-style Tower Viewer. The perfect spot to look out over the harbour and remind yourself that Gottingen Street, and the Navy Lane rooftop, is just where you want to be. Work When your commute to work is a short elevator ride. Maybe you work remotely, or you?re writing a presentation, or there?s a novel in the works ? whenever you need a dedicated place where ?work? can be accomplished, there?s our ground floor work-share space. Need to attend a private video meeting? There?s a ?zoom?-room available. Want to make a presentation or host an in-person meeting? There?s a boardroom that can be reserved. Elsewhere, a large harvest table and chairs provide what?s required for more communal or group work. And, finally, two lounge areas offer more informal work spaces. (id:25286)
Keller Williams Select Realty
206 2250 Maitland Street
Halifax, Nova Scotia
OPEN HOUSES ARE LOCATED AT THE SALES CENTRE AT 2179 GOTTINGEN ST Floor Plan C5 Live: Contemporary, calm spaces to live in. The perfect tonic to the hustle & bustle outside your front door. Live? is the place we design as the canvas for our life, what we cultivate as our home and personal zone. At Navy Lane, Urban Capital?s signature approach to design provides living spaces that marry good form with performance, the raw elements of an industrial loft with the polished good looks and smooth function of its many features and elements. A residence where modern tastes find themselves comfortably at home. Play: Your very own roof-top play zone. Unwind through stretching, swimming, or just hanging out. Navy Lane?s rooftop is the perfect spot for residents to relax, restore energy, and refresh themselves. A place of private retreat or social get-togethers, of lounging by the pool or working-out, as well as the quintessential pleasures of the all-Canadian barbecue. For fitness buffs, there?s an indoor and an outdoor gym, both offering state-of-the-art equipment. And to top it off, a homage to Halifax?s harbour to the east via our retro-style Tower Viewer. The perfect spot to look out over the harbour and remind yourself that Gottingen Street, and the Navy Lane rooftop, is just where you want to be. Work: When your commute to work is a short elevator ride. Maybe you work remotely, or you?re writing a presentation, or there?s a novel in the works ? whenever you need a dedicated place where ?work? can be accomplished, there?s our ground floor work-share space. Need to attend a private video meeting? There?s a ?zoom?-room available. Want to make a presentation or host an in-person meeting? There?s a boardroom that can be reserved. Elsewhere, a large harvest table and chairs provide what?s required for more communal or group work. And, finally, two lounge areas offer more informal work spaces. (id:25286)
Keller Williams Select Realty
213 2250 Maitland Street
Halifax, Nova Scotia
OPEN HOUSES ARE LOCATED AT THE SALES CENTRE AT 2179 GOTTINGEN ST Floor Plan C3a Live: Contemporary, calm spaces to live in. The perfect tonic to the hustle & bustle outside your front door. "Live? is the place we design as the canvas for our life, what we cultivate as our home and personal zone. At Navy Lane, Urban Capital?s signature approach to design provides living spaces that marry good form with performance, the raw elements of an industrial loft with the polished good looks and smooth function of its many features and elements. A residence where modern tastes find themselves comfortably at home. Play: Your very own roof-top play zone. Unwind through stretching, swimming, or just hanging out. Navy Lane?s rooftop is the perfect spot for residents to relax, restore energy, and refresh themselves. A place of private retreat or social get togethers, of lounging by the pool or working-out, as well as the quintessential pleasures of the all-Canadian barbecue. For fitness buffs, there?s an indoor and an outdoor gym, both offering state-of-the-art equipment. And to top it off, a homage to Halifax?s harbour to the east via our retro-style Tower Viewer. The perfect spot to look out over the harbour and remind yourself that Gottingen Street, and the Navy Lane rooftop, is just where you want to be. Work: When your commute to work is a short elevator ride. Maybe you work remotely, or you?re writing a presentation, or there?s a novel in the works ? whenever you need a dedicated place where ?work? can be accomplished, there?s our ground-floor work-share space. Need to attend a private video meeting? There?s a ?zoom?-room available. Want to make a presentation or host an in-person meeting? There?s a boardroom that can be reserved. Elsewhere, a large harvest table and chairs provide what?s required for more communal or group work. And, finally, two lounge areas offer more informal workspaces. (id:25286)
Keller Williams Select Realty
205 2250 Maitland Street
Halifax, Nova Scotia
OPEN HOUSES ARE LOCATED AT THE SALES CENTRE AT 2179 GOTTINGEN ST Floor Plan E1 Live: Contemporary, calm spaces to live in. The perfect tonic to the hustle & bustle outside your front door. "Live? is the place we design as the canvas for our life, what we cultivate as our home and personal zone. At Navy Lane, Urban Capital?s signature approach to design provides living spaces that marry good form with performance, the raw elements of an industrial loft with the polished good looks and smooth function of its many features and elements. A residence where modern tastes find themselves comfortably at home. Play: Your very own roof-top play zone. Unwind through stretching, swimming, or just hanging out. Navy Lane?s rooftop is the perfect spot for residents to relax, restore energy, and refresh themselves. A place of private retreat or social get togethers, of lounging by the pool or working-out, as well as the quintessential pleasures of the all-Canadian barbecue. For fitness buffs, there?s an indoor and an outdoor gym, both offering state-of-the-art equipment. And to top it off, a homage to Halifax?s harbour to the east via our retro-style Tower Viewer. The perfect spot to look out over the harbour and remind yourself that Gottingen Street, and the Navy Lane rooftop, is just where you want to be. Work: When your commute to work is a short elevator ride. Maybe you work remotely, or you?re writing a presentation, or there?s a novel in the works ? whenever you need a dedicated place where ?work? can be accomplished, there?s our ground-floor work-share space. Need to attend a private video meeting? There?s a ?zoom?-room available. Want to make a presentation or host an in-person meeting? There?s a boardroom that can be reserved. Elsewhere, a large harvest table and chairs provide what?s required for more communal or group work. And, finally, two lounge areas offer more informal workspaces. (id:25286)
Keller Williams Select Realty
8491 St Margarets Bay Road
Black Point, Nova Scotia
Nestled on a private, one-acre oasis with breathtaking ocean views and located in the J.D. Shatford Memorial Trust area, 8491 St. Margarets Bay Road offers a rare opportunity to enjoy coastal serenity in a well-maintained, single-level home. Designed for both comfort and practicality, this inviting residence features a spacious open-concept layout, warm in-floor radiant heat, and a double attached heated garage. The bright and airy living room, enhanced by a heat pump, flows seamlessly into the dining area?ideal for both intimate meals and lively gatherings. The large kitchen provides ample cabinetry and generous counter space, making meal prep effortless. Thoughtfully designed, the home?s layout places the spacious primary suite at the rear, complete with his-and-hers closets and a private four-piece ensuite. A second well-sized bedroom and a full four-piece main bath add flexibility for guests, family, or a home office. Conveniently located off the kitchen, the garage offers easy access for unloading groceries or staying warm during colder months. Outside, the expansive 30? x 8? front deck invites you to soak in the stunning ocean views with your morning coffee, while the rear deck offers additional space for entertaining or unwinding in your private backyard. Two storage sheds provide ample space for tools and outdoor equipment, and with a brand-new boiler, this home is move-in ready with endless potential to personalize. Prior to closing, the one-acre parcel will be subdivided from a larger parcel according to the subdivision plan (available on request), ensuring a smooth transition for the new owner. Located just minutes from charming coastal communities, scenic trails, and the conveniences of St. Margarets Bay, this is your chance to embrace easy country living. Book your private showing today! (id:25286)
Century 21 Optimum Realty
6080 South Street
Halifax, Nova Scotia
Step into the timeless charm of Acacia Cottage , one of Halifaxs cherished heritage homes. Ideally located in the prestigious South End, just steps from Dalhousie University, this beautifully preserved 4-bedroom, 2-bathroom home offers a rare opportunity to own a piece of the citys rich history. From the wide plank softwood floors to the exposed ceiling beams, this unique three level residence is brimming with character and warmth. Upon entry, you are welcomed by a charming foyer that leads to a cozy den, followed by a central living room featuring a stunning wood-burning fireplace and access to two adjoining bedrooms. Stairs from the living room lead to the lower level, where you'll find a sun filled family/dining room that opens to a private, south facing backyard patio, perfect for morning coffee or evening relaxation. The adjacent updated kitchen features solid wood cabinetry, a propane cooktop, a pantry, and a bright breakfast nook. This level also includes a third bedroom with custom builtin cabinetry, a full bath, and a convenient laundry area. Upstairs, the spacious primary bedroom offers comfort, privacy, and ample storage, along with its own full bathroom. Just off the covered back patio, a converted detached single garage offers a fully heated and bright studio space, ideal for a home office, plant room, music studio, or kids retreat. The fenced, landscaped backyard feels like an oasis in the city, featuring lush foliage, mature shrubs, and gardens?an ideal setting for entertaining or simply unwinding in nature. Sitting on a 4,111 sq ft ER2 zoned lot, this special property is close to hospitals, downtown, restaurants, and top public and private schools. (id:25286)
Bryant Realty Atlantic
1 Roma Drive
Head Of Chezzetcook, Nova Scotia
This home truly is a staple in the community and now could be yours! 1 Roma Dr. is seeking new owners and with so much to love it won't be hard seeing your family in this charming home. Located on a 1/2 acre lot in the community of Head Chezzetcook this 4 bedroom 2 bath has seen some updates over the years such as updated roof, flooring, windows, paint and more. The main level boasts a semi open concept floor plan with eat in kitchen great for family gatherings. Rounding this large main floor living area are 2 large bedrooms, 4pc and 3pc baths, main floor laundry and plenty of storage. Upstairs you'll find two more very generous sized bedrooms. Garage was partially converted into additional living space but still plenty of storage. Home is walking distance to the amenities of Porters Lake and only 15 minutes to Dartmouth! (id:25286)
Century 21 Trident Realty Ltd.
45 Rockcliffe Crescent
Hammonds Plains, Nova Scotia
2 Unit Property! Newly added suite is on the lower level with a walkout. Located in the wonderful family neighborhood of Highland Park, this 5 bedroom, 2 bath home is ready for you to call home! The home features outstanding energy efficiency with its 18 solar panels, and a ducted heatpump for year round heating & cooling. Open concept upper level makes entertaining family & friends a breeze, accompanied by a spacious deck overlooking the private treed-in lot and large backyard. Downstairs has been converted to an optional 2 BR secondary suite with its own entrance. Hardwood flooring throughout the upper level & stairwell. Recent upgrades include: 2 Bed 1 Bath basement apartment with walkout, new front deck, new flooring in numerous rooms, freshly painted, new hot water tank, adding laundry to upper level, removing wall on upper level to create an open concept family oriented space. Property also includes a wired 24x26 garage to store 1-2 cars or your ATV, snowmobile or boat. Nearby amenities include: shopping, restaurants & gym at Tantallon Plaza, library, baseball field, tennis court, public lakefront park, schools, community center and so much more! Virtual tour available on Realtor.ca (search address 45 Rockcliffe crescent). Contact your REALTOR® to view. (id:25286)
Century 21 Trident Realty Ltd.
105 Park Street
Stellarton, Nova Scotia
Live Smart & Invest Wisely! This versatile triplex in the heart of Stellarton, Nova Scotia, offers the perfect opportunity for both investors and savvy homeowners. Whether you're looking to generate passive income or offset your mortgage by living in one unit while renting the others, this property checks all the boxes. Bonus: the attic is huge and be sure to check out the basement; this triplex has the potential to be a 5 unit building (with municipal approval.) Property Highlights: Two Oversized 1-Bedroom Units ? Spacious layouts ideal for singles or couples. One Oversized 2-Bedroom Unit ? Perfect for families or larger households. Recent Upgrades ? Propane boiler installed in 2021 for efficient heating and new asphalt shingles with re-sheeting provide peace of mind for years to come. Location Perks: 5-Minute Walk to NSCC Pictou Campus ? A prime rental market for students. Walking Distance to G.R. Saunders Elementary School ? Ideal for families. Steps Away from Allen Park ? Enjoy green space and outdoor activities. Close to Amenities ? Shopping, dining, and services just around the corner. Perfect Setup for Mortgage Freedom ? Live comfortably in one unit and let the rental income from the other two help cover your mortgage. This is a rare chance to secure long-term financial stability while enjoying the benefits of homeownership. Opportunities like this don?t come around often?schedule your viewing today! (id:25286)
Exp Realty Of Canada Inc.
re/max Nova (Halifax)
248 Main Street
Canso, Nova Scotia
Situated on 2.90 acres - Built in 1977, and delivered by train, this Lindal Cedar Home (Lexington Post and Beam Construction) arrived as a package, taking up an entire box car on the train. The train, which was traveling from British Columbia, stopped in Antigonish where materials had to be picked up, and brought back to Canso (Town). Unfortunately, half way through the train left and made it's way to Harvre Bouchie, with materials still remaining on the train. Luckily, with help from a good long time friend, all materials were picked up in Harvre Bouchie and brought back to Canso to finally start the building process. The exterior of the home features 2' x 8' Tounge and Groove Cedar Planks, a beautiful balcony, two spacious decks that extend the whole width of the home in the front, and close to full width in the back, along with a slight overhang at the rear of the house, allowing extra sq footage on the 2nd level. The main floor highlights a vibrant eat in kitchen, equipped with a compost/food disposal system, a dishwasher, and plenty of cabinetry for dishes and storage. The dining room has patio access to the back deck, perfect for entertaining guests, and having a BBQ. The living room, being an abundance of space, gives warmth to the area with a fully functional wood fireplace, aside from the big picture windows that radiate it's own heat and natural lighting from the sun. The second level has 2 comfortably sized bedrooms, a Primary Bedroom - with a walk in closet, along with a bright 5 piece full bath. Making your way to the basement you will greeted by a large great room at the bottom of the stairs, a half bath + laundry, an office/den, utility room, and additional storage area under the stairs. The office/den in the basement is believed to be suitable for use of a bedroom, however, Buyer's are urged to do their own due diligence to ensure the height from the floor to the window is acceptable for safety reasons. (id:25286)
Del Mar Realty Inc.
1843 East Petpeswick Road
East Petpeswick, Nova Scotia
A historic & classic homestead, meets modern design & finishing. Situated on 1.5 acres, this 4 bed, 3 bath home is accompanied by endless ocean views & stunning panoramic sunsets through the Petpeswick Inlet- you can always appreciate the beauty this property offers. The original home was built around 1870 for one of the area's earliest settlers, the Andersons. Following numerous additions, Captain William Anderson sold the property in 1935. The home was then purchased in 2008 and has undergone a major restoration including the 700sq ft addition (built on slab) with laundry, full bath, garage + loft, in-floor electric hot water heat, as well as roughed-in plumbing for the possibility of adding a kitchen area, which would make for a lovely apartment or in-law suite. The original side of the home, known as 'The Captain's House', includes a multitude of restorations involving all new, effectively maintenance free, vinyl exterior envelope, new pex plumbing, in-wall insulation, electrical systems and a new concrete foundation with 4-foot crawl space. Only a 30 minute commute to city limits, less than 15 min to shopping & various locally owned cafe's, 2 min walk from a gorgeous & tranquil sandbar, and of course only a 5 min drive to the famous & coveted Martinique Beach & Provincial Park- the longest sandy beach in Nova Scotia & a surfing mecca! The home has been respectfully taken care of and is move-in ready, plus, has the option of being nearly fully furnished to help make your move seamless and welcoming. Property's with the charm & attention-to-detail like this don't come around often. Book a viewing and see the beauty this home has to offer for yourself. Virtual tour available on Realtor.ca. (id:25286)
Century 21 Trident Realty Ltd.
31 Sylvan Avenue
Middle Sackville, Nova Scotia
Your new home awaits in the beautiful community of Springfield Estates! Nestled on a manicured lot, this well-maintained home offers a perfect blend of tranquility and convenience. Located just outside the city, you will enjoy peaceful living with easy access to nearby amenities, including a convenient bus route and the vibrant, growing community of Sackville. As you step inside, you will be greeted by an abundance of natural light streaming through the large windows, illuminating the spacious, open-concept living area. The blonde laminate flooring adds warmth and a modern touch, creating an inviting space perfect for entertaining guests. The thoughtful layout ensures comfort and privacy, with a secluded primary bedroom that offers a peaceful retreat at the end of the day. You will also appreciate the peace of mind that comes with a newly reshingled roof, ensuring years of worry-free living, and the potential for the home to come mostly furnished. You won't want to miss this opportunity to own a lovely home in Springfield Estates, where peaceful living meets modern convenience. (id:25286)
Exp Realty Of Canada Inc.
21067 316 Highway
Goshen, Nova Scotia
A unique listing! This beautiful, newly renovated, 3 bedroom, 2 bath home sits on 1.8 acres. Landscaped with shrubs and flowering bushes. 3 large outbuildings on the property to use as you wish. One large 2 story building that could be made into a home, apartments or office space. Plus 2 other garages which could be used as shops. The ideas are endless. Also included is a new hot tub and above ground swimming pool to relax after a busy day or enjoy on weekends. Located in Goshen on 1.8 acres provides you with peace and quiet. Only a short 30 minute drive to the town of Antigonish where you will find all your amenities and ST FX University. Call today to reserve your private viewing. You will not be disappointed. (id:25286)
RE/MAX Park Place Inc. (Antigonish)
9 Catherine Street
Glace Bay, Nova Scotia
Step into this historic Glace Bay gem, located directly across from the enchanting Renwick Park with it's lush natural scenery, walking trails and duck ponds ideal for family outings, and all season dog walks. A home that blends the character of original hardwood floors throughout, paired with a farmhouse style kitchen and oversized bathroom. A finished third floor attic makes for great guest accommodation's, office or home gym. A carefully curated selection of new light fixtures and paint finish off an interior of tastefulness. Extensive exterior renovations include new siding, energy-efficient windows and roofing shingles. This picturesque home awaits you. (id:25286)
RE/MAX Park Place Inc.
51 Coronation Avenue
Halifax, Nova Scotia
Welcome to 51 Coronation Avenue, a perfect starter home for young families or anyone seeking a property with great potential. Located in Fairview, this home offers unbeatable convenience with easy access to excellent schools, shopping, public transit, and major highways. The home features three cozy bedrooms, a newly renovated bathroom, and a walkout basement with plenty of potential for additional living space or storage. The main living floor and staircase have been freshly painted, offering a bright and updated feel. Over the years, significant upgrades have been made, including a new roof in 2024, hot water heater in 2024, oil tank 2016, and furnace in 2017, ensuring peace of mind and energy efficiency. The home is also equipped with an updated 100 amp breaker panel. Set on a spacious 5,000 sqft lot, the property boasts a large paved driveway that wraps around to the back, offering ample parking. The yard provides plenty of space for children to play, gardening, or hosting outdoor gatherings. With R2 zoning, there?s room for future expansion or income potential. Don?t miss the chance to make 51 Coronation Avenue your home. With its thoughtful updates and fantastic location, it?s ready for you to move in and make it your own. (id:25286)
Royal LePage Atlantic
27 Chemin Shomphe Road
Chéticamp, Nova Scotia
Welcome to your cozy retreat in the heart of Cheticamp! Nestled on 2.35 acres spread across three lots, this charming home offers the perfect blend of function and convenience. As you step inside, you'll immediately notice the thoughtful layout designed for practicality and comfort. The main floor features an inviting living area, kitchen and a dining space, creating a flow for everyday living and entertaining. Venture upstairs to discover two bedrooms and bathroom. With a heat pump for efficient heating and cooling, you'll stay comfortable year-round. Take in the water view from the front of the property, or walk to the back of the lot where you will enjoy the surrounding landscape of treed property. Just a short walk away, you'll find a variety of amenities including restaurants, pubs, and the breathtaking waterfront of Cheticamp, allowing you to experience the best of coastal living with ease. Your own piece of waterfront property (1250sqft) is located only a short walk or drive away. This site may be suitable for parking/leasing to a mobile business (think food truck/kayak rental) or as your own private access to the harbour. An added bonus to the home is the outbuilding, offering storage space and extra sleeping options for overflow guests or family members. Located only minutes outside of the Cape Breton Highlands National Park. Multiple beaches, trails and other recreation or entertainment nearby. Don't miss out on this rare opportunity to own your own home or getaway, centrally located in Cheticamp. (id:25286)
RE/MAX Park Place Inc.
45 Rockcliffe Crescent
Hammonds Plains, Nova Scotia
2 Unit Property! Newly added suite is on the lower level with a walkout. Located in the wonderful family neighborhood of Highland Park, this 5 bedroom, 2 bath home is ready for you to call home! The home features outstanding energy efficiency with its 18 solar panels, and a ducted heatpump for year round heating & cooling. Open concept upper level makes entertaining family & friends a breeze, accompanied by a spacious deck overlooking the private treed-in lot and large backyard. Downstairs has been converted to an optional 2 BR secondary suite with its own entrance. Hardwood flooring throughout the upper level & stairwell. Recent upgrades include: 2 Bed 1 Bath basement apartment with walkout, new front deck, new flooring in numerous rooms, freshly painted, new hot water tank, adding laundry to upper level, removing wall on upper level to create an open concept family oriented space. Property also includes a wired 24x26 garage to store 1-2 cars or your ATV, snowmobile or boat. Nearby amenities include: shopping, restaurants & gym at Tantallon Plaza, library, baseball field, tennis court, public lakefront park, schools, community center and so much more! Virtual tour available on Realtor.ca (search address 45 Rockcliffe crescent). Contact your REALTOR® to view. (id:25286)
Century 21 Trident Realty Ltd.
1209 5572 North Ridge Road
Halifax, Nova Scotia
Welcome to Convoy Estates, where breathtaking harbour views, modern convenience, and unbeatable value come together in Halifax?s vibrant North End! This beautifully updated corner-unit condo offers panoramic vistas of Halifax Harbour and the Bedford Basin, ensuring every sunrise and sunset feels like a masterpiece. Perfect for a first-time buyer, downsizer, or couple, this inviting one-bedroom boasts a bright and airy layout, allowing you to enjoy the stunning scenery from the comfort of your own home. Thoughtful updates have already been completed, making it easy to imagine this space as your perfect city sanctuary. The well-maintained building has undergone extensive upgrades, including a modernized main entrance and elevators, and a refreshed laundry room. Every hallway is being revitalized with new carpet, paint, trim, and updated unit doors adding a fresh and elegant touch. Enjoy the perks of underground parking, a personal storage locker, and on-site laundry, while your condo fees cover heat, water, power, and building maintenance, making this an exceptional value in HRM! Location is everything, and this one has it all?a Metro Transit bus stop just steps from your driveway, quick access to the MacKay Bridge, and the trendy shops, cafés, and restaurants of Hydrostone Market just a short stroll away. Don?t miss this rare opportunity to own a chic, low-maintenance home in one of Halifax?s most sought-after neighborhoods. Book your viewing today and start living your best city life! (id:25286)
Royal LePage Atlantic
Lot 3 Highway 340 Highway
Forest Glen, Nova Scotia
Beautiful sunsets on this 6.3 acre lot with 390 ft on Godfrey Lake. Enjoy the peace and quiet of this lake while you're swimming, fishing or boating. A nice sized lot with privacy for building a cottage, home or bringing a camper. With a driveway and a spot for a camper already cleared by the lake, you'll be ready for the summer! Power is at the road making it easy to get power to the lot and fiber op internet is available in this area. The Carleton convenience store (including gas, Robin's Donut, NSLC) is just ~7 minutes away and ~25 minutes to Yarmouth. (id:25286)
Modern Realty
Unit 3 Sweetland Road
Sweetland, Nova Scotia
Lakefront Living at Its Finest ? Exclusive Big Mushamush Lake Property Discover the rare opportunity to own one of the last few remaining properties on the highly sought-after Big Mushamush Lake. This stunning lot offers unrivaled lake views providing the perfect backdrop for your dream home or weekend retreat. Enjoy the serenity of a private sandy beach; ideal for swimming, fishing, or simply relaxing by the water. Whether you're an outdoor enthusiast or looking for a peaceful lakeside escape, Sweetland Estates offers endless potential for both. With its prime location on the shores of Big Mushamush Lake, you'll have direct access to one of the most picturesque and tranquil settings in the area, all while being just a short drive from local amenities and attractions. Don?t miss your chance to make this beautiful lakeside property yours ? a true gem that promises years of enjoyment and memories. (id:25286)
Exit Realty Inter Lake
500 Waterloo Road
Waterloo, Nova Scotia
Peaceful Country Living, Minutes from Town - Welcome to 500 Waterloo Road ? a meticulously maintained property that blends peaceful country living with modern comforts. Privately set on three acres, this home offers the perfect escape, surrounded by nature and close to numerous lakes, yet just a 15-minute drive to all amenities in Bridgewater. With over 1,500 square feet of living space, this three-bedroom, 1.5-bath home features a bright, open-concept layout that seamlessly connects the dining room, living room, and kitchen. The movable island allows you to tailor the space to suit your personal design and functional needs. Each bedroom offers large closets with automatic lighting, adding both convenience and style. The home is loaded with thoughtful upgrades including: ? Main-level laundry ? Metal roof on the main portion of the house ? Detached double car garage with in-house remote door control ? Outside entrance to the fully finished basement, which features a spacious family room with a wood stove, two utility rooms, a storage room or an additional flexible space ready to be tailored to your needs?whether it?s a home office, workout area, or hobby space. A sink and counter area add extra function to this versatile level. This home is packed with extras: Water purification system, air filtration, dust control for the furnace, and more ? no detail has been overlooked. A shed provides additional storage, and the beautiful deck and outdoor clothesline invites you to enjoy the fresh country air every day. If you?re looking for a move-in-ready home where every detail has been carefully considered, this is it. Don?t miss your chance to own a slice of peaceful paradise with all the convenience you could ask for. (id:25286)
Royal LePage Atlantic (Mahone Bay)
1 Horton Avenue
Springhill, Nova Scotia
Two storey home located near the hospital! This home features an impressively large yard plus a two storey garage. The home will need some TLC, however there is vast potential with the kitchen and layout of the home. This home has 4 bedrooms and 1.5 bathrooms and would be great for a young expanding family. Conveniently located just a short walk to downtown and the new elementary school. There is a paved driveway and the home sits on a solid concrete foundation. (id:25286)
Coldwell Banker Performance Realty
836 Hunter Street
Kentville, Nova Scotia
Discerning home buyers seek features, potential, and a refuge from a busy life. All this and more is available at 836 Hunter Street in Kentville. Nestled into sought-after Fox Hill, this spacious split entry offers open concept living with direct access to a generous deck overlooking a landscaped backyard. The peaceful primary suite features a walk-in closet and ensuite bath with laundry. Two other main level bedrooms are served by a four-piece family bath. The lower level is bursting with possibilities, with two more bedrooms, a full bath, large family room, a second washer and dryer, and a tiled media or hobby room with in-floor heating. The wide paved driveway leads to an 18 x 24 garage. Special features include a heat pump on both levels and a Generac generator, ensuring you're never without the comforts of modern life. Roof shingles were replaced in 2024. Overlooking Fox Hill Park, 836 Hunter is minutes from NSCC, Valley Regional, the shops and services of Kentville and New Minas, and a short drive to Acadia University. No deed transfer tax in the Municipality of Kings Co. Hiking, beaches, wineries, dining, and farmers' markets are easily accessible by car. This home offers endless potential and must be seen to be appreciated. Viewings by appointment - don't hesitate to call. (id:25286)
Red Door Realty
8 Queen Street
Wolfville, Nova Scotia
Tucked away on a quiet, sought-after street just minutes from Acadia University and the vibrant shops and cafés of Wolfville's Main Street, this 5-bedroom home offers the perfect mix of comfort, character, and convenience. Whether you're raising a family, hosting guests, or seeking a peaceful yet connected lifestyle, this home has it all. Inside, you'll find five bright and inviting bedrooms, each with its own unique charm, plus two full bathrooms to suit both daily living and entertaining. Step outside to an expansive tree-lined backyard, a rare find in Wolfville, perfect for relaxing, hosting barbecues, or enjoying the outdoors in privacy. Take in stunning views of Blomidon and the Minas Basin from the balcony, and enjoy a location just moments from shops, cafes, local wineries, and everything this vibrant community has to offer. (id:25286)
Exit Realty Town & Country
177 Amesbury Gate
Bedford, Nova Scotia
Welcome to 177 Amesbury Gate. This lovely home is found in sought-after West Bedford. Situated on a 6,500 square foot lot that backs onto a beautiful greenbelt, this property offers both space and privacy. As you step inside, you'll be welcomed by a spacious, bright foyer, perfect for use as a den or office. The open-concept kitchen, dining, and great room are ideal for hosting guests. The kitchen features a generous pantry, complete with tons of counter space. A convenient 2-piece powder room completes this level. Upstairs, the oversized master bedroom offers a large walk-in closet and a luxurious en-suite, including a tiled shower, soaker tub, and dual vanity. The two additional bedrooms are also spacious, with a 4-piece bathroom and laundry conveniently located nearby. The lower level boasts a sizable rec room, a 4th bedroom, and a 3-piece bathroom. This home is heated by natural gas hot water baseboard heating and is equipped with two energy-efficient heat pumps for added comfort. Outside, enjoy a large custom 2-tiered deck with a hot tub, a fully fenced backyard, and an aggregate driveway that leads to a pathway at the rear. The home also features a cozy natural gas fireplace. (id:25286)
Engel & Volkers
868 Newtonville Road
Forest Hill, Nova Scotia
Don't miss this contemporary new home in the beautiful Gaspereau Valley. Only 8 minutes to the town of Wolfville, 3 minutes to a coveted elementary school. Designed with remote workers in mind. In addition to the 3 bedrooms, 3 baths, there is a main floor home office. The open concept living space is great for entertaining and family fun. This home includes an attached garage for all your toys. The primary bedroom features a walk in closet and ensuite bath. Laundry located on the same level as the bedrooms so you never have to worry about carrying heavy baskets all over the house. With energy efficiency in mind, the windows and placement of the home on the lot are designed to maximize southern light exposure and minimize heat loss. Mini split heat pumps add to the efficiency of this home and provide cost effective heating and cooling. The seller is offering a landscaping credit of $2,000 upon closing to a buyer with an accepted offer. (id:25286)
Domus Realty Limited
Lot A-6 Old Guysborough Road
Goffs, Nova Scotia
Austin plan by Marchand Homes. Easy access to the 102 hwy and Halifax or Dartmouth. This executive split entry has a double car garage with fusion stone on both sides of the garage door 4' up. There is an ensuite bath off the primary bedroom with a free standing tub, 5' tiled shower with acrylic base and walk in closet in the bedroom. There is a center island in the kitchen and vaulted ceiling in the open concept living room/dining room area. The kitchen as well as bathrooms have quartz counter tops. The lower level has a rec room as well as a third full bathroom and 4th bedroom. (id:25286)
Sutton Group Professional Realty
Lot 9 Bald Eagle Drive
Aberdeen, Nova Scotia
This waterfront lot on Bras d?Or Lake presents a rare and exceptional opportunity for both residential and business ventures. Nestled in a charming, private subdivision just minutes from TCH 105?the main route to the renowned Cabot Trail?this property offers unparalleled access for both travelers and locals.Conveniently located just 8 minutes from Whycocomagh, this lot is within easy reach of essential amenities including grocery stores, building supplies, gas stations, and schools. The picturesque harbor town of Baddeck, known for its fine dining, marina, summer attractions, and nearby golf course, is also just a 25-minute drive away.The lot boasts a beautiful mixed forest landscape .A gentle incline leads to a small plateau, offering an ideal location for building a home with breathtaking panoramic views of the lake. The site?s location in a protected cove is perfect for installing a wharf or launching watercraft, such as kayaks, and is well-suited for those who enjoy water sports and outdoor activities. With no restrictive covenants, this property offers exceptional flexibility for a variety of uses. In addition to being a perfect spot for a personal residence or retreat, the lot is also ideal for business ventures. Potential opportunities include tourism-related businesses, vacation rentals, or other ventures that can capitalize on the area?s natural beauty and proximity to the Cabot Trail.During the summer months, Bras d?Or Lake becomes a hub of activity with sailing, water sports, and outdoor recreation. The serene environment and vibrant community make it a wonderful location for creating lasting memories and enjoying all that this beautiful region has to offer.Don?t miss out on this rare chance to own a piece of waterfront paradise at Bras d?Or Lake. Whether you are looking to build your dream home or start a new business, this lot offers the perfect foundation for your future. (id:25286)
Cape Breton Realty
847 George Street
Sydney, Nova Scotia
Attention Investors! This student rental property generates a strong monthly income of $5355, making it an excellent investment opportunity. Located in the heart of Sydney, this 2-storey home offers ample space and a convenient layout for tenants. The main level has been reconfigured to accommodate student housing, with living and dining room converted into four bedrooms. A bright eat-in kitchen, and a 3-piece bathroom complete this level. The upper floor features an additional four bedrooms and a 4-piece bathroom, accommodating the needs of multiple tenants comfortably. Situated near the newly built NSCC Campus and Cape Breton Regional Hospital and is approximately a 15-minute drive to Cape Breton University, making it highly desirable for students. Its central location is conveniently on a bus route, offering easy access to amenities, shopping and restaurants. Don't miss this opportunity to own a strong-performing investment property. (id:25286)
Coldwell Banker Boardwalk Realty
A-5 Old Guysborough Road
Goffs, Nova Scotia
Melissa plan by Marchand Homes. Close to all amenities in Elmsdale and Enfield and easy access to the 102 hwy for quick access to Halifax. The upper level has a kitchen with cabinets to the ceiling and quartz counter tops. The upper level also has a dining room and living room with three bedroom, an ensuite bath as well as a second full bath. Bathrooms have quartz counter tops as well. The lower level has a rec room, office, laundry and a third full bath as well as a large mudroom with bench and cubbies. (id:25286)
Sutton Group Professional Realty
A-2 Woodchuck Lane
Goffs, Nova Scotia
Austin plan by Marchand Homes. Easy access to the 102 hwy and Halifax or Dartmouth. This executive split entry has a double car garage with fusion stone on both sides of the garage door 4' up. There is an ensuite bath off the primary bedroom with a free standing tub, 5' tiled shower with acrylic base and walk in closet in the bedroom. There is a center island in the kitchen and vaulted ceiling in the open concept living room/dining room area. The kitchen as well as bathrooms have quartz counter tops. The lower level has a rec room as well as a third full bathroom and 4th bedroom. (id:25286)
Sutton Group Professional Realty
Unit 2 Sweetland Road
Sweetland, Nova Scotia
Lakefront Living at Its Finest ? Exclusive Big Mushamush Lake Property Discover the rare opportunity to own one of the last few remaining properties on the highly sought-after Big Mushamush Lake. This stunning lot offers unrivaled lake views providing the perfect backdrop for your dream home or weekend retreat. Enjoy the serenity of a private sandy beach; ideal for swimming, fishing, or simply relaxing by the water. Whether you're an outdoor enthusiast or looking for a peaceful lakeside escape, Sweetland Estates offers endless potential for both. With its prime location on the shores of Big Mushamush Lake, you'll have direct access to one of the most picturesque and tranquil settings in the area, all while being just a short drive from local amenities and attractions. Don?t miss your chance to make this beautiful lakeside property yours ? a true gem that promises years of enjoyment and memories. (id:25286)
Exit Realty Inter Lake
Unit 1 Sweetland Road
Sweetland, Nova Scotia
Lakefront Living at Its Finest ? Exclusive Big Mushamush Lake Property Discover the rare opportunity to own one of the last few remaining properties on the highly sought-after Big Mushamush Lake. This stunning lot offers unrivaled lake views providing the perfect backdrop for your dream home or weekend retreat. Enjoy the serenity of a private sandy beach; ideal for swimming, fishing, or simply relaxing by the water. Whether you're an outdoor enthusiast or looking for a peaceful lakeside escape, Sweetland Estates offers endless potential for both. With its prime location on the shores of Big Mushamush Lake, you'll have direct access to one of the most picturesque and tranquil settings in the area, all while being just a short drive from local amenities and attractions. Don?t miss your chance to make this beautiful lakeside property yours ? a true gem that promises years of enjoyment and memories. (id:25286)
Exit Realty Inter Lake

