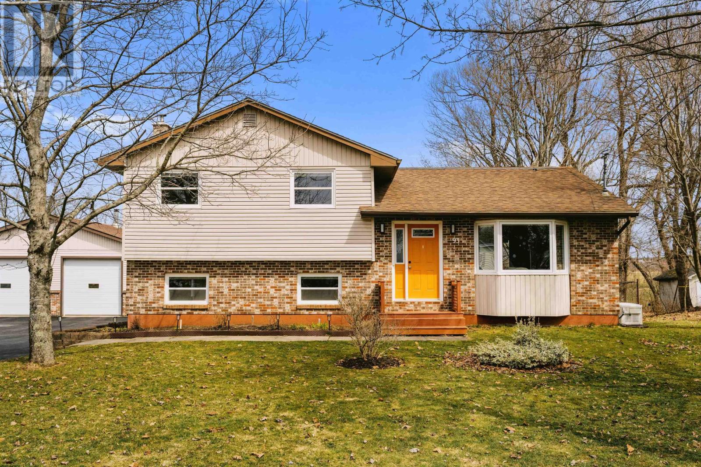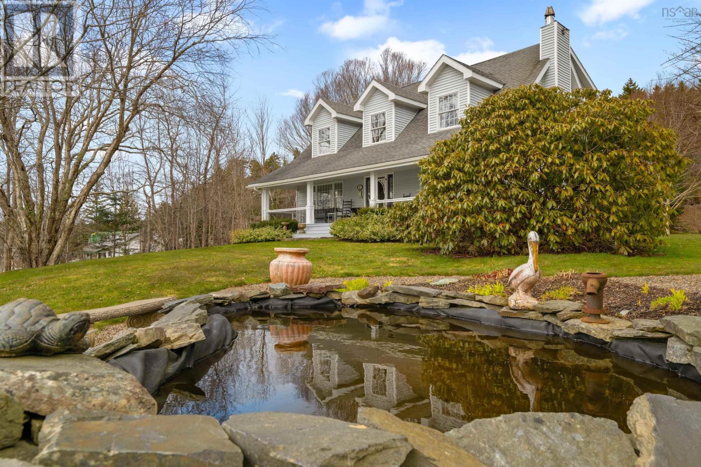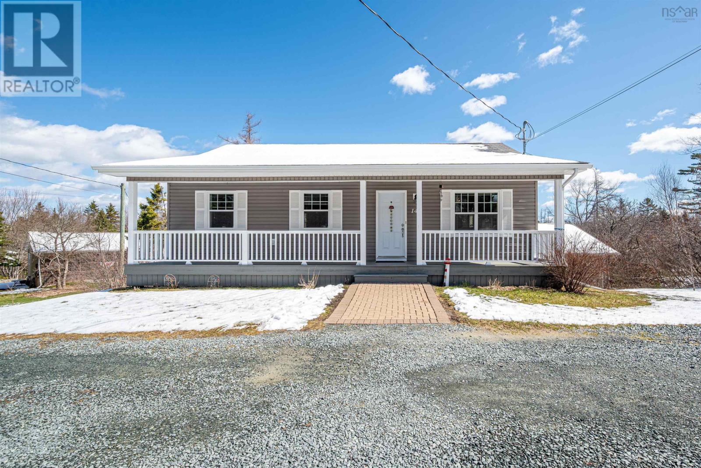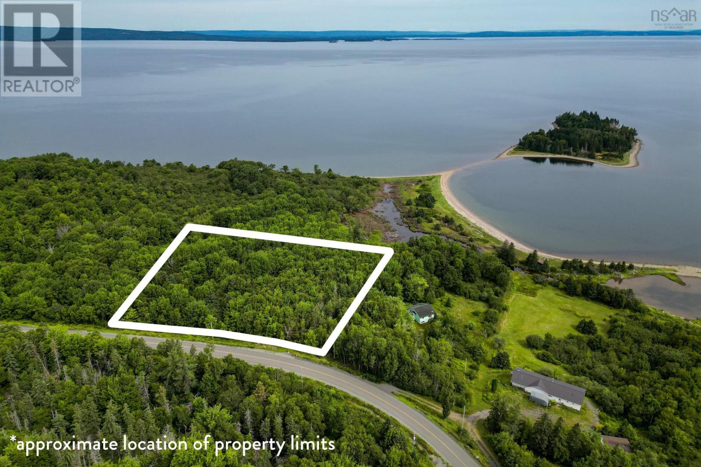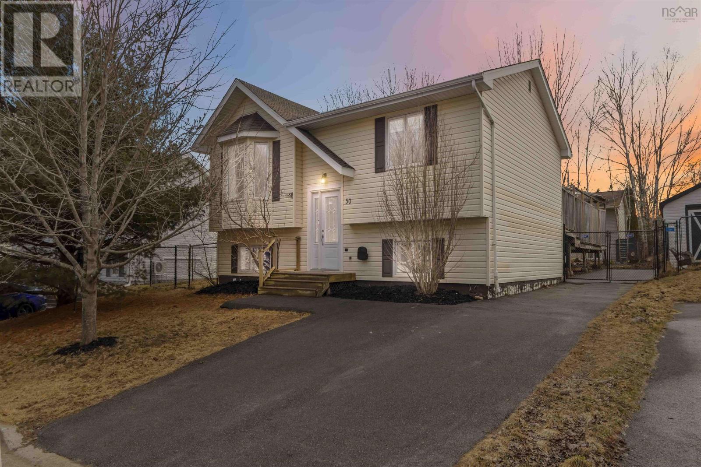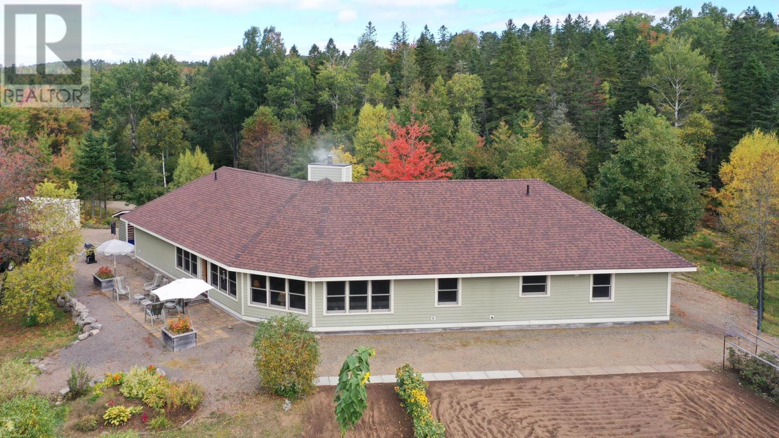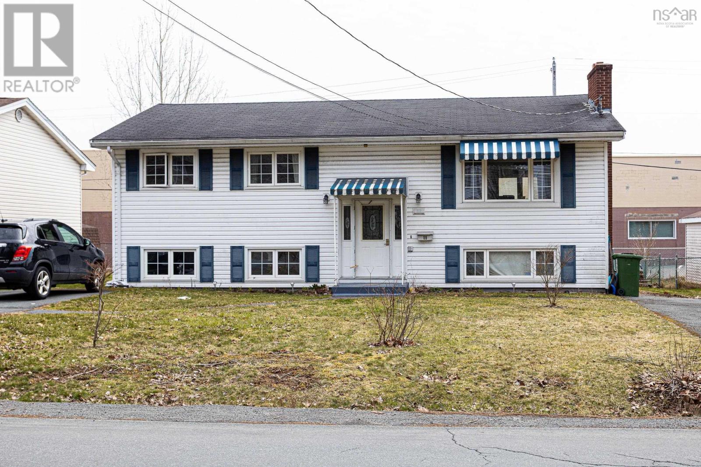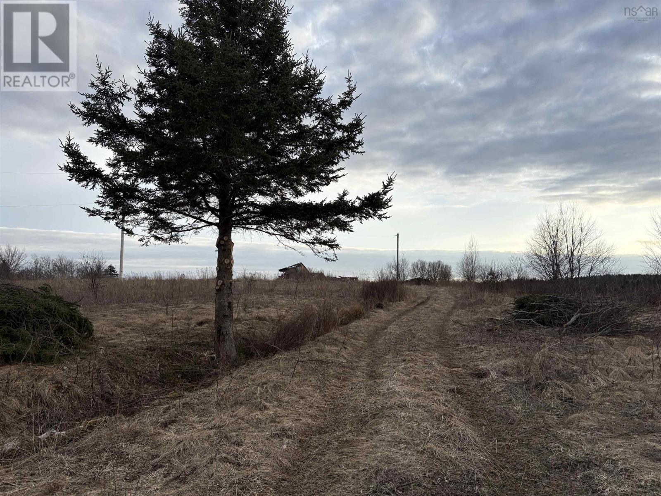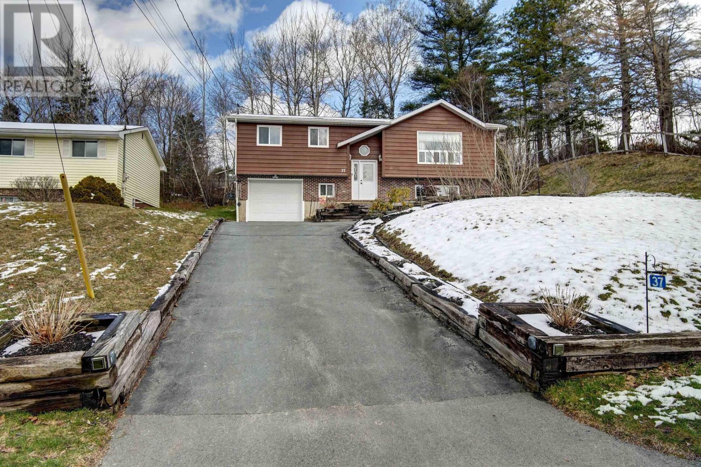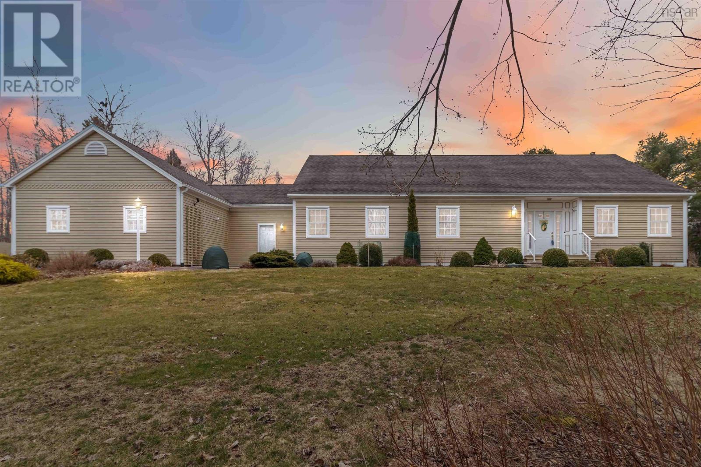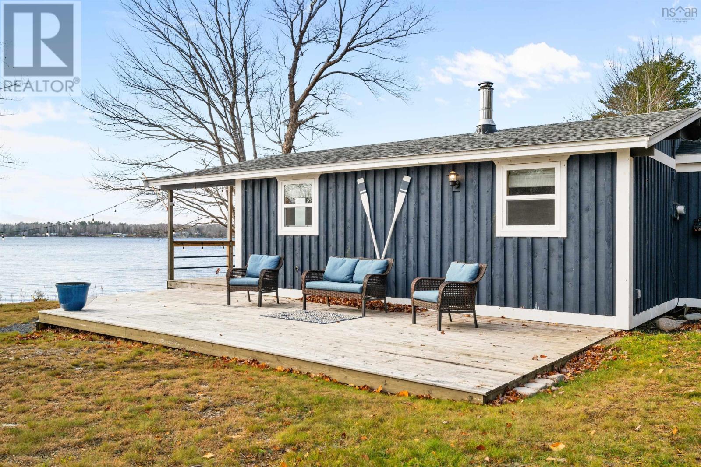13 Langley Avenue
Dartmouth, Nova Scotia
If you're looking for affordability, location, and potential, look no further than 13 Langley Avenue in Woodlawn. This 3 bed, 1.5 bath split-entry was built in 1978 on a large, south-facing lot that backs on to Woodlawn Park. The fenced backyard makes it a perfect spot for dogs and children. The detached wired garage is ideal for storage, hobbies, a workshop, or a home-based business. The house is within walking distance of shops, services, restaurants, transit, parks, and playgrounds and hospitals are nearby. The main floor features hardwood, a fireplace, dining room, refreshed family bath, and direct access to the back deck overlooking the park. The lower level is partly finished and has been updated with new flooring and a renovated powder room. There is potential in the unfinished area of the home to add a secondary suite or create more bedrooms and living space. This beloved family home offers endless potential for the right buyer. Viewings by appointment. Don't hesitate to book a showing today. (id:25286)
Red Door Realty
93 Elmsdale Road
Elmsdale, Nova Scotia
Welcome to 93 Elmsdale Road! This cozy three bedroom two bath home has everything you would need! Many upgrades have been done including WETT certified pellet stove, updated kitchen and bathrooms, new windows on lower levels, in-floor heat in the basement, Generac generator on its own panel, ducted heat pump, new hardwood flooring and stairs, and wall mounted plumbing system and many more. Bonus room on the lower level can be used as an office or below grade bedroom! Enjoy the backyard with a large deck and fenced in backyard with pretty views. Need storage not a problem! Enjoy your 30 by 30 insulated two car garage and 10 by 14 shed! Have a party there is endless parking in this paved driveway! Property can also be used as commercial. Close to all amenities and just 20 mins to the city! (id:25286)
Sutton Group Professional Realty
10 Miilside Drive
Porters Lake, Nova Scotia
This move in ready and incredibly well maintained family sized Cape Cod Style home awaits you! From the circular driveway you are greeted by a park-like setting with mature trees, shrubs, and landscaped perennial gardens featuring a pond and pergola. Spectacular views of the lake can be enjoyed from several windows and the large covered veranda. The exterior is further enhanced by custom concrete stairs leading to your private dock/lake access; a double car garage, and a boat shed. The main floor of this home offers a classic floor plan with formal living and dining rooms, an open concept kitchen and family room with electric fireplace. Both the living and family rooms boast oversized windows providing plentiful natural light and views to the front gardens and lake. Up the oak staircase to the second floor, you will find a beautiful multipurpose space with custom floor to ceiling millwork. This area also features one of three window seats overlooking the lake. A stunning primary bedroom with an upgraded en suite and freestanding tub, two large bedrooms, an additional full bath, and laundry room with balcony to clothesline complete the upstairs living space. The recently renovated basement is a blank canvas ready to become the flex space your family may need. This property boasts deeded lake access with custom concrete stairs leading to a private boat dock on sought after Porters Lake, one of the most beautiful boating lakes in Nova Scotia. A double car garage and boat shed complete the exterior. With its blend of traditional architecture and modern upgrades, this property is ready for you to call it home! (id:25286)
Century 21 Trident Realty Ltd.
141 Cherry Brook Road
Dartmouth, Nova Scotia
Welcome to this beautifully maintained 3 bedroom, 2 bathroom Bungalow with a double detached garage, practical u shaped driveway and large 1.3 acre private lot. This home has been designed for comfort and versatility with wheelchair accessible features. The main level boasts a bright open concept kitchen with dining nook, living room, large Primary bedroom with walk in closet, good sized 2nd bedroom, large 3pc main bath and separate laundry area. The finished walk out lower level consists of a spacious rec room, kitchen area, large bedroom with walk in closet and a 4pc bathroom with extra large linen/storage space. You will appreciate the 2 ductless heat pumps located on each level providing you with heat for the chilly months and cooling for the summer. Bonus features of this home include 8 x 12 back deck, 26.5 x 38 front covered porch, 24 x 24 wired garage, 100amp service and water hook up, ample parking and 200amp electrical service. You are close to all levels of schools, public transit, many amenities including Grandview Golf Course, Gateway Meat Market, restaurants, shopping, Cole Harbour Place and more. Book your viewing today! (id:25286)
Nova Coast Realty Inc.
West Bay Hwy
Roberta, Nova Scotia
Located in beautiful Cape Breton, Nova Scotia, this property offers 2.75 acres of well maintained land with 422 feet of road frontage and an existing survey plan. The level terrain is enhanced by mature trees many of them maple and a freshwater creek that runs along the back boundary. This prime location is just a 15-minute drive to St. Peter?s and Dundee Golf Resort, and only 40 minutes to Port Hawkesbury and the mainland. Power is available at the property line, and high-speed internet connection is a possibility. With no restrictive covenants, you have the freedom to build your dream home or pursue your ideal project. Buy real estate now patience will reward you. (id:25286)
Cape Breton Realty
50 Ashdale Crescent
Timberlea, Nova Scotia
Your perfect home awaits at 50 Ashdale Crescent in Timberlea, NS! This beautifully maintained property offers comfort without sacrificing style. From the moment you arrive, it?s clear this home has been lovingly cared for, both inside and out. Step onto the spacious back deck and unwind in a charming outdoor hangout area, perfectly arranged around a stunning pool?ideal for summer afternoons. Start your mornings with a refreshing swim before heading inside to prepare breakfast in the bright, spacious kitchen. Later, send the kids downstairs to enjoy the fully finished basement while you relax in the expansive living room, book in hand, savoring the peaceful atmosphere of your new home. (id:25286)
Keller Williams Select Realty
2328 Black River Road
Lumsden Dam, Nova Scotia
Perfect blend of privacy & comfort, nestled across from the serene Lumsden Dam, this 2360 sq ft custom built home offers a peaceful retreat on 6.61 acres surrounded by wooded privacy. Built in 2009, this meticulously designed home boasts a thoughtfully laid-out open-concept living space, features a stunning floor-to-ceiling fireplace with a Napoleon wood stove. The stained, polished concrete floors with in-floor hot water heating ensure warmth and comfort throughout the year. Designed for accessibility, the home includes wide entry doors, spacious hallways, and bedroom doors, ensuring ease of movement. The kitchen showcases corian countertops and a brand-new propane cook stove (2025), with plumbing and wiring in place for a dishwasher. A versatile workroom/office with an outside entrance offers the potential for a third bedroom or home office. The home is equipped with a Steffes ceramic brick thermal storage unit, enhancing energy efficiency, and a Myers water conditioning system with reverse osmosis in the kitchen for clean, fresh water. Another room is drywalled, plumbed, and wired, ready for you to add your personal touch with fixture installation for 2nd bathroom. The exterior is equally impressive, with a new fiberglass asphalt roof (installed May 2024), gas generator with a panel for backup power, and underground water management systems. A shipping container offers additional outdoor storage, and a wood storage unit is stocked with seasoned wood (to remain). Beautifully landscaped grounds include perennial and vegetable gardens, adding to the charm of this tranquil property. Located just 15 minutes from Wolfville and New Minas, this country estate offers the perfect balance of privacy and convenience. With road frontage on two sides and the potential to sever some acreage (subject to approval), this property is full of possibilities. Don?t miss the chance to own this exceptional home that seamlessly blends comfort, functionality, and natural beauty. (id:25286)
Keller Williams Select Realty (Kentville)
89 Union Street
Bedford, Nova Scotia
Welcome to 89 Union St, in the lovely sought after community of Bedford. This affordable family home is located close to all amenities, a stones throw from shopping, bus routes, dinning and entertainment. Located on a 6000 sq ft lot, this property boasts a fenced backyard, 2 separate paved driveways on each side, ideal for extended family living. This bright and spacious split entry home features 3 bedrooms, and a full bath on the main, a sun filled living, dining room and kitchen, attractive hardwood and laminate flooring, ductless heat pump for heating and cooling. The lower level, which features laundry, and a walkout, has been taken down to the studs, a great blank canvas to turn into additional family space, for more bedrooms, baths, and so much more. (id:25286)
The Agency Real Estate Brokerage
Lot 132 Marshdale Road
Hopewell, Nova Scotia
23 acres of land to build your new home high on the hilltop. County taxes but only 15 minutes to town. Book a showing today! (id:25286)
Blinkhorn Real Estate Ltd.
37 Hillcrest Avenue
Lower Sackville, Nova Scotia
Hillcrest - Location, location, location - close to schools, shopping, and even highways. This loved Split-entry has been well looked after. Roof, windows, deck extended, water heater, newer appliances, lovely garden and bushes, driveway lights. There are 3 bedrooms up, good sized primary with his and her closets. Open concept kitchen, dining room with Doors to an extended deck, and living room. Two more bedrooms up and the main full bath. The family room down stairs is huge and can be used in so many different ways. The living room is a super size with lots of room for the entire family. The laminate flooring throughout the home is in excellent condition. Tile in bathrooms and kitchen are also excellent. The island in the kitchen has a pot rack above for easy access. The yard has lovely bushes, flowers that will begin to come alive soon. You'll love the view from the living room. (id:25286)
Keller Williams Select Realty
7 Canterbury Lane
Fall River, Nova Scotia
Nestled on a quiet, tree-lined street in a sought-after community of Fall River, this beautifully maintained bungalow offers the perfect combination of privacy, comfort, and style. Built in 1998, this charming home on a generous 1-acre+ lot surrounded by mature landscaping and lush forest, creating a serene retreat from the bustle of city life. Boasting over 2,000 square feet of living space, this home features three spacious bedrooms and two well-appointed bathrooms. The bright and inviting main level showcases spacious rooms, highlighted by large windows that bathe the interior in natural light. The formal living room, a centerpiece of the home, features a cozy fireplace, creating a warm and welcoming atmosphere perfect for relaxation or entertaining. Beautiful hardwood floors flow throughout the main living areas, enhancing the home?s timeless appeal. The kitchen is thoughtfully designed with ample cabinetry and workspace, ideal for daily use and hosting gatherings. A unique highlight is the large walk-in pantry just off the kitchen, offering exceptional storage solutions. Adjacent to the kitchen, the dining area seamlessly opens to a stunning composite deck with glass railings?an ideal spot for outdoor entertaining or simply enjoying the peaceful backyard views. Comfort is paramount with electric radiant heat throughout, providing consistent warmth during the cooler months. Practicality is also well addressed with a main-level laundry area, ensuring convenience in everyday living. The home?s attached garage offers added functionality, while the full-height basement, already framed and ready for future development, offers immense potential for creating a rec room, workshop, or additional living space. Outdoors, the meticulously landscaped yard features garden beds, walking paths, and a charming archway leading to a secluded bench nestled among the trees. Two garden sheds provide plenty of storage, and the paved driveway easily accommodates multiple vehicles. (id:25286)
Sutton Group Professional Realty
121 Dauphinee Road
Middle New Cornwall, Nova Scotia
This beautiful 2 bedroom, one level home is tucked away in a peaceful setting on one of the most sought after lakes on the South Shore! (Big Lake Mush-a-mush) The current owner has tastefully updated the entire interior and exterior using design techniques to get the absolute maximum use of the space. Not only do the large windows and glass sliding door give you a stunning view, it allows tons of natural light into the main living area. Enter into a bright and open kitchen with a large island that seats four into the cozy living area where you will enjoy spectacular views of the lake. The primary bedroom with closet and 2nd bedroom are situated on either side of the 3 piece bath with walk-in shower which was added in 2023. A loft space above creates an additional space for sleeping. The wrap around deck is the perfect place for outdoor entertaining and barbecuing. In the evenings enjoy sitting around the campfire, singing and dancing in the shed which currently houses the owners drumset, and a place where guests can stay comfortably in their own private bunkie. The lake provides year round activities such as skating, swimming, boating and of course the best fishing!! Located just 11km to highway 103 makes for an easy commute to Halifax or Bridgewater. Don?t miss out on this opportunity to own a beautiful lakefront property on Big Lake Mush-a-mush. Book your private showing today! (id:25286)
Engel & Volkers (Chester)


