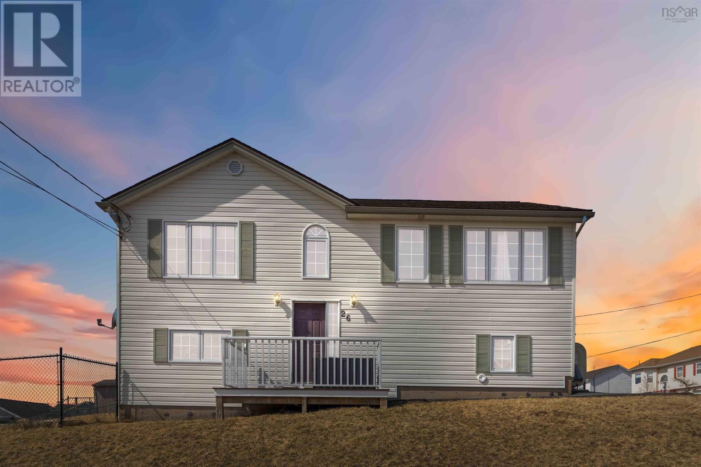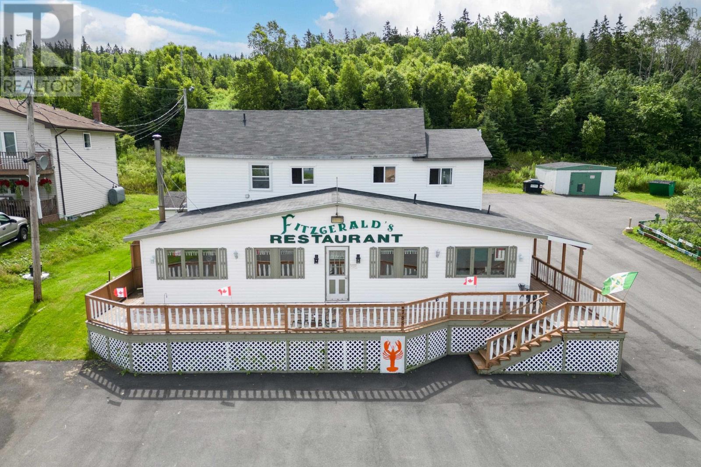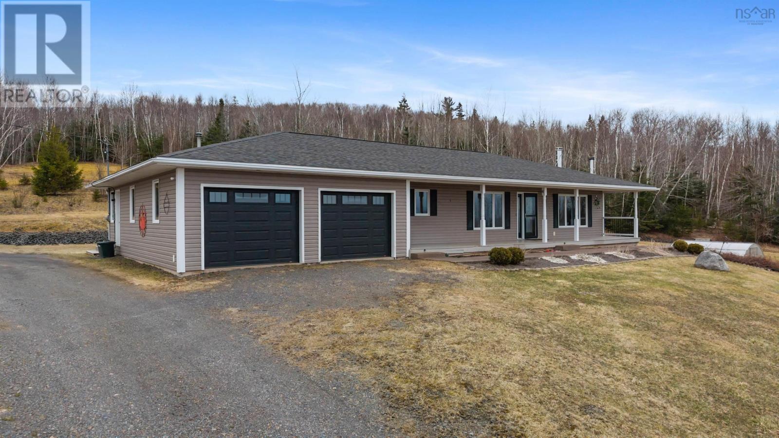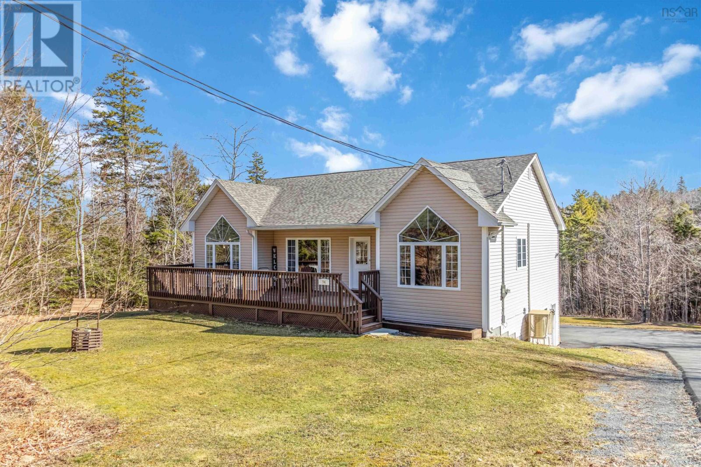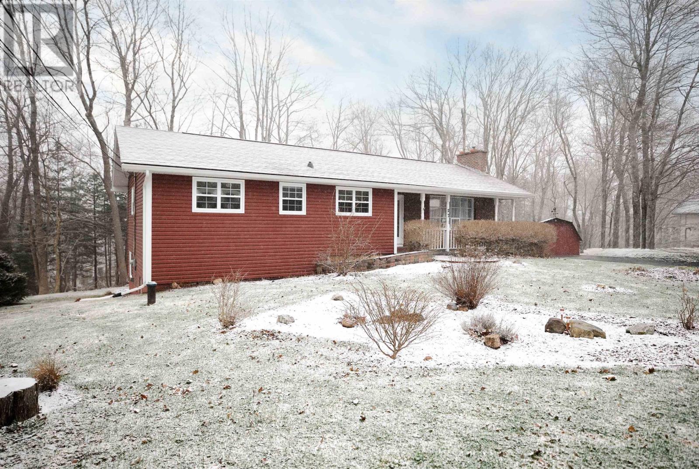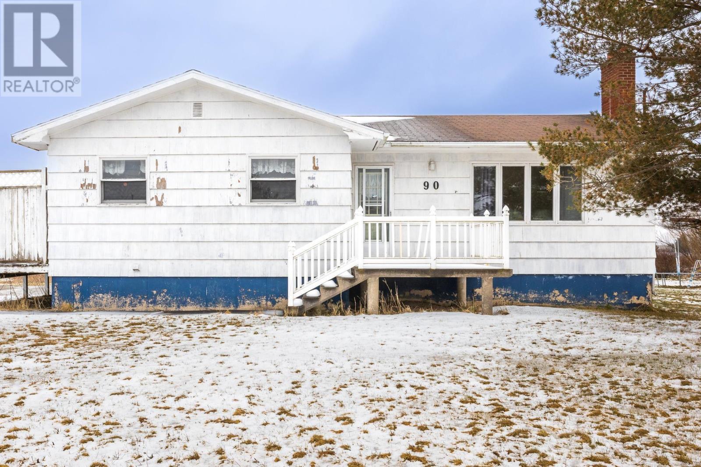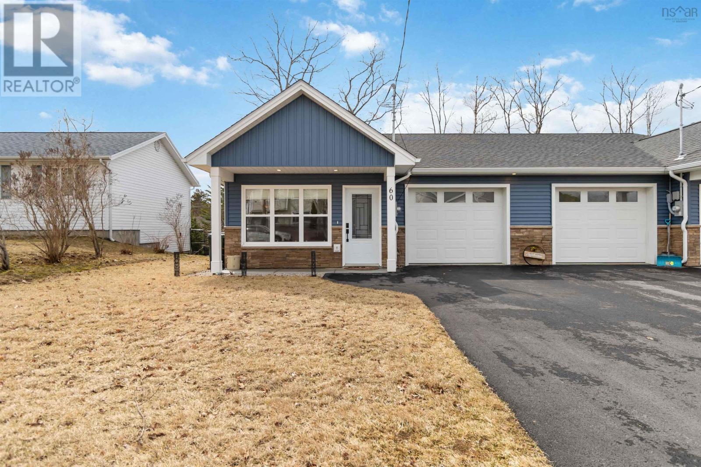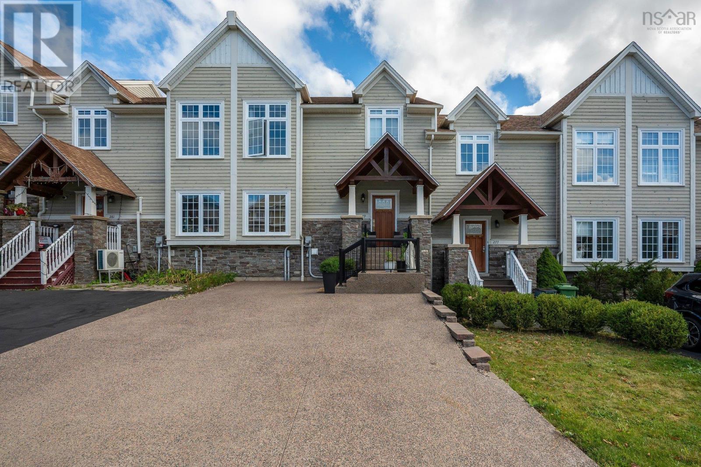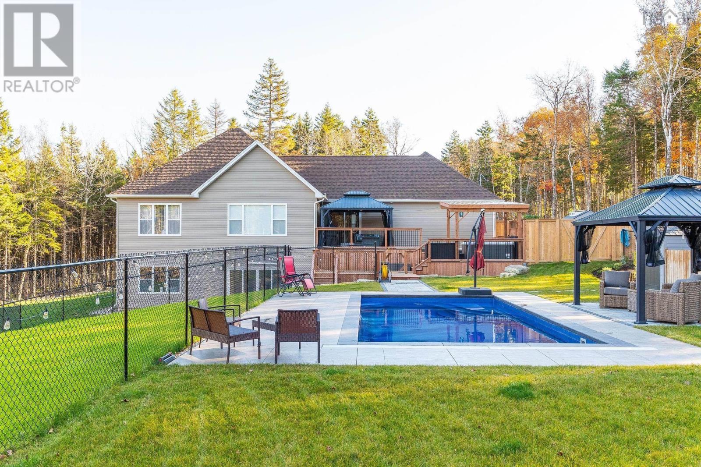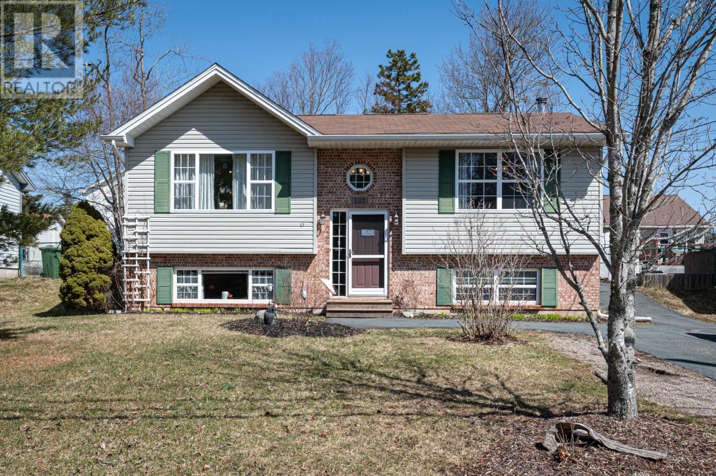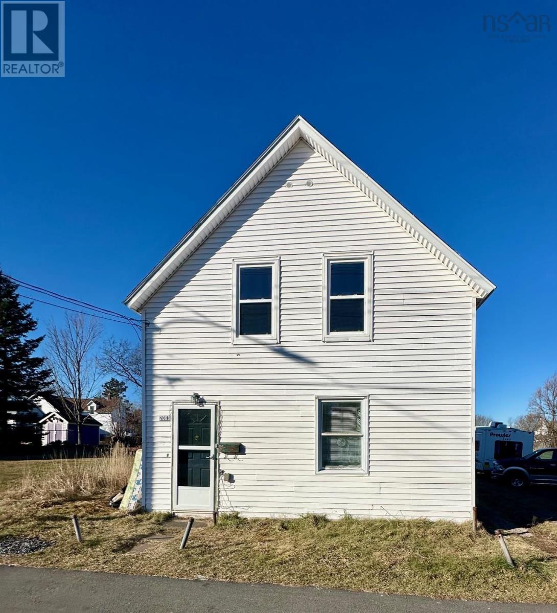26 Sandpiper Drive
Eastern Passage, Nova Scotia
Welcome to 26 Sandpiper Drive, a stunning coastal retreat in the sought-after Hartlen Point Hills subdivision of Eastern Passage. With breathtaking ocean views and over 2,000 sq. ft. of thoughtfully designed living space, this 4-bedroom, 2-bathroom home offers the perfect blend of modern comfort and seaside serenity. Step inside to find a spacious living room where vaulted ceilings and expansive windows bathe the space in natural light, creating an inviting atmosphere with panoramic ocean vistas. The modern eat-in kitchen is a chef?s delight, featuring stainless steel appliances, ample cabinetry, and a functional layout ideal for both intimate dinners and lively gatherings. Down the hallway, a recently updated 4-piece bathroom complements three generous bedrooms, offering a restful retreat for family and guests alike. The lower level is a true sanctuary, boasting an oversized rec room wrapped in windows?perfect for movie nights, playtime, or a home gym. Just off the rec room, the primary suite awaits, featuring a his/her closets and a private 4 piece ensuite with laundry, providing a peaceful escape at the end of the day. Outside, the expansive back deck is an entertainer?s dream. Sip your morning coffee while watching the sunrise over the water, or fire up the grill for summer barbecues in your beautifully landscaped and fenced backyard?ideal for kids, pets, and gardening enthusiasts. Two storage sheds provide ample space for tools and outdoor gear, while the paved driveway ensures convenience and curb appeal. Perfectly situated near CFB Shearwater, great schools, charming shops, scenic walking trails, sandy beaches, and world-class golf, this home offers the best of coastal living while being just minutes from city amenities. Don?t miss the opportunity to make 26 Sandpiper Drive your own?book your private showing today and experience the magic of Eastern Passage! (id:25286)
Century 21 Optimum Realty
785 105 Highway
Boularderie East, Nova Scotia
BUSINESS INVESTMENT available in a HIGH-TRAFFIC location with WATER & MOUNTAIN VIEWS along HWY 105, Boularderie East in Cape Breton Island. Welcome to your income property with a fully turn-key 85 seat restaurant along with a two bedroom residence and office. The property has a paved parking lot with ample parking and includes a commercial heat pump. It is located close to the Cabot Trail and only 20 minutes from Baddeck. Enjoy the stunning views of the water and Kelly?s Mountain. This home and business is the perfect opportunity for an entrepreneur looking to establish a business in beautiful Cape Breton. There is also ample potential to develop into a multi-unit property, personal home or retail business. There are lots of possibilities to be discovered and this is your chance to get started on an affordable budget! You won't find a better deal. Call an Agent today for a viewing and start planning your future! (id:25286)
RE/MAX Park Place Inc.
133 Bradley Road
Greenwood, Nova Scotia
Tucked away at the end of a quiet dead-end road, this exceptional property offers the ultimate in privacy and tranquility. Set on 6 beautifully treed acres and perched on a hill, you'll enjoy breathtaking views from every angle. Whether you're sipping your morning coffee on the covered verandah or relaxing on the dock in your very own stocked pond, this property is a rare retreat from the everyday. Inside, the main floor welcomes you with engineered hardwood floors, a stunning custom fireplace, and a bright dining room perfect for entertaining. The renovated bathroom is nothing short of luxurious?truly a must-see. Potential home office with its own entrance lends itself to lots of uses. The finished walkout basement adds even more living space with a cozy wood stove, an additional bedroom (window may not meet egress), and endless potential for guests, hobbies, or a home office. Efficiency meets comfort with in-floor heating throughout the home, and solar panels to help with electricity. The attached double garage is wired, heated, and spacious enough for vehicles, storage, or your next project. A shed, greenhouse, fenced backyard area, and access to trails round out the outdoor features, making this property ideal for gardening, pets, or simply enjoying nature. If you?ve been dreaming of peaceful living with modern comforts and a one-of-a-kind setting?this is it! (id:25286)
Blinkhorn Real Estate Ltd.
15 Briarfield Court
Valley, Nova Scotia
Impeccably maintained executive 3 bedroom 5 bathroom home situated on a large lot on a quiet court in a desirable and family friendly community of Valley. Finished top to bottom with everything your family might need and more. Spacious main level with large eat in kitchen, living room and formal dining turned office space. Right outside of the kitchen is a bonus three season enclosed gazebo and deck space with walk out to yard. Mudroom, laundry and powder room combo complete the main living area. Take the grand staircase to the second floor where you will find primary bedroom with ensuite and walk in closet plus two additional well appointed bedrooms and another full bath. On the other side of the house up above a garage is a great family room with another full bathroom which can be turned into perfect media room or bonus suite for guests. Basement is finished with space for gym or games room, storage space and additional bathroom. Spacious garage can accommodate three vehicles and double wide paved large driveway with space for at least four cars. As a bonus the house comes with solar panels (2020), alarm and camera systems, automatic irrigation system for both front and back yard, water softener, kitchen garburator, 3 garage openers with remotes, heat pumps on every level including garage, garden beds and partially fenced lot. Come and view this spectacular home! (id:25286)
Royal LePage Truro Real Estate
74 Deerhurst Lane
Beaver Bank, Nova Scotia
Have you always wanted a piece of paradise but still be close to the city and all the amenities? Well, this will be the place for you! This home is nestled away on a private lane in Beaver bank. It is a 4-bedroom 3 full bath bungalow home with extra living space down stairs. This home was custom designed and built in 2007, by the one and only owners! This beautiful property is located on 2 acres of land and so serine the only thing you will hear are the birds and the crickets. There are 3 spacious bedrooms upstairs, the master vaulted ceilings with a walk-through closet that enters into the full ensuite bathroom. The kitchen and dining space is open concept which allows for a great entertaining space that steps out to the balcony which over looks the spacious back yard. The downstairs has entrance to the 1.5 car garage and a huge rec room for hanging out and relaxing. The 4th bedroom and laundry room/3rd bathroom are also located on this floor. Downstairs area also offers in floor radiant heating. This home already boasted ICF walls when built but has had plenty of upgrades; most recently a new hot water tank and timer system installed March 2025, new heat pumps in 2020, roof was redone 2023, and driveway was fully paved in 2023. All appliances (approx. 4 years) are also included. You cannot miss the opportunity to come visit this spectacular ready to move in home, it is where modern comfort meets nature. (id:25286)
Exit Realty Metro
27 Ballathie Crescent
Fall River, Nova Scotia
Have you ever dreamed of living in that iconic family neighbourhood - the one with spacious lots, mature trees, and where kids of all ages can walk to school? Welcome to 27 Ballathie Crescent, nestled in the ever-popular community of Fall River. Tucked away from the hustle and bustle, this charming bungalow sits on an oversized, beautifully landscaped lot with the kind of curb appeal that makes you stop and say, ?This is the one!? Inside, the home radiates warmth and pride of ownership at every turn. The open-concept living and dining area is the true heart of the home, featuring meticulously cared-for hardwood floors, a cozy propane fireplace with a custom hearth, a large front window that floods the space with natural light, and a 18,000 BTU heat pump keeping the space comfortable. The recently updated galley kitchen features sleek stainless steel appliances and offers direct access to one of the home?s most unique features - a three-season sunroom overlooking your private backyard. It?s the perfect spot to enjoy morning coffee, evening reads, or weekend gatherings without ever having to step fully outdoors. Down the hall, you?ll find a spacious laundry suite with bonus storage, two well-appointed bedrooms, an updated full bath, and a primary suite that truly delivers - complete with a walk-in closet and a fully renovated en-suite finished with style and intention. Downstairs, the walk-out lower level is ideal for everyday living or entertaining, offering a large family room with pellet stove, a versatile den, and a spacious utility room. The home also features a new 100-amp electrical panel, generator panel, and dedicated generator storage for peace of mind. Need even more space? Take advantage of two outbuildings or build the detached garage of your dreams. Steps from all levels of schools, parks, amenities, and everything that makes Fall River such a desirable place to call home - this is more than just a home; it?s a lifestyle. Book your private showing today! (id:25286)
Royal LePage Atlantic
90 Main Street
Reserve Mines, Nova Scotia
Welcome to 90 Main Street, Reserve Mines. Situated on a generously sized lot of approximately 19,550 square feet, this property offers plenty of potential. The lot features a long paved driveway with additional parking at the rear along with a detached garage! The main level offers a circular layout around the basement stairs, including an eat-in kitchen, living room, three bedrooms, a four-piece bath, and convenient main-level laundry. The basement was previously used as a rental unit and includes a second kitchen/dining area, a spacious living room, one bedroom (window does not meet egress), a den which could be converted into a 5th bedroom with the installation of a window, additional laundry space, a three-piece bath, and a utility room housing the oil tank, hot water furnace, and 100AMP breaker panel. With the right vision, this property could be a great opportunity to become your dream home!! Please note: Some or all contents may remain at closing. (id:25286)
RE/MAX Park Place Inc.
60 Ridgecrest Drive
Bridgewater, Nova Scotia
Visit REALTOR® website for additional information. This modern 2-bedroom, 2-bathroom home, located just off Glen Allen, offers 1,147 square feet of stylish space and a 314-square-foot garage. Built on an ICF slab for insulation, it features in-floor heating, a heat pump, and AC for year-round comfort. The open-concept living area is bright with natural light, highlighting the sleek kitchen with quartz countertops, stainless steel appliances, and a large island. The property is beautifully landscaped, with a paved driveway, ample parking, and a fully fenced backyard for privacy. Situated on Ridgecrest Drive, it offers easy access to parks, schools, shopping, medical care, and transit, with the hospital and downtown Bridgewater just a short walk away. (id:25286)
Pg Direct Realty Ltd.
279 Bently Drive
Halifax, Nova Scotia
Welcome home to your high-end upgraded executive town house in Halifax?s Mount Royal community. This exceptionally appointed 3-bdrm, 4-bathroom townhouse is filled so many features inside and out. Approaching the house, you will be greeted by a new 3-car exposed aggregate driveway & new entrance steps with a large landing plus underneath storage for tools, generator and generator quick link. Entering the main house, you will be impressed with the abundance of natural light, spacious open concept room, gleaming wood floors, updated kitchen and view into the fenced back yard from the dining and family rooms. Impeccably designed with natural flowing rooms perfect for daily family life and entertaining guests. This level features new pot lights throughout, fresh paint, window coverings, upgraded stainless steel appliances, enhance kitchen peninsula with granite counter tops plus access to the new 22 X 16 deck, the full width of the house. The upper level includes an enviable grand primary suite with a stunning ensuite & walk-in closet. Full size laundry, 4-piece bath and 2 generous guest rooms complete the upper level. The lower level elements include a superior rec room with walkout onto a finished concrete deck with steps to the landscaped yard. Completing this newly renovated level is a 3-piece bath, large storage area and utility room. Home features 2 ETS heating units, 2 heat pumps for heating and cooling plus all new pot lights, switches and USB outlets on all levels. Ideally located close to major arteries, shopping, schools and an easy commute to downtown Halifax. (id:25286)
Royal LePage Atlantic
90 Luka Lane
Hammonds Plains, Nova Scotia
Pretty spectacular, hey! The fully upgraded home (inside and out) you've been waiting for on a private, family-friendly street in the upscale Voyageur Lakes neighbourhood. Get ready to swoon over 2+2 bedrooms (primary bedroom on the main floor), 3 full bathrooms, vaulted living room ceiling, and an energy-efficient fully ducted heat pump (hello, AC!). And that?s only the inside! I know you?ve heard, ?backyard oasis? a million times, but this is actually the true definition of that. An in-ground pool, professional landscaping and hardscaping, and a hot tub truly gives the wow factor when it comes to an outdoor living experience. So much room for kids, pets, gardening, etc. Back to inside: you'll be smitten over the spacious main floor primary bedroom with a large walk-in closet, and an equally impressive ensuite bathroom. Everything about this home was meticulously thought out. The convenient layout, high-end finishes, substantial amount of storage, double car garage - it's quite impressive! The basement is enormous and just screams in-law suite potential with a 2nd primary bedroom and basement walkout. An abundance of privacy awaits you all while only being 25 mins to downtown Halifax and close to all the amenities you can imagine. Not one detail has been overlooked: full property irrigation system, full home generator, multiple fenced yards, and best of all, diligent homeowners that professionally maintained every element of the home. You'll be proud to call 90 Luka home! (id:25286)
Royal LePage Atlantic
131 Rossing Drive
Middle Sackville, Nova Scotia
Welcome to 131 Rossing Drive. This sweet home is walk in ready and waiting for new owners. It has been lovingly upgraded and cared for by current owners with great attention to detail. Upon arrival you will be impressed with the color scheme of the home including the main stairs, fresh paint and new laminate, all perfectly coordinated including modern lighting throughout. The living room is bright and spacious seamlessly opening to a dining area and entry to kitchen. The kitchen too has had a facelift with stainless steel appliances, modern sink and faucet as well as counter tops and backsplash. Down the hall you will find the bright primary bedroom which is generous in size as well as the guest room, and main bath nearby. Downstairs there is a very large family room, 3rd bedroom, with 3p bath and finally the utility area and laundry. Step outside from the dining area onto a cozy patio, perfect for relaxing or entertaining. Enjoy the new pergola, a dedicated hot tub area, and a beautifully landscaped yard with a fire pit?ideal for gatherings. The yard will be freshly mulched once the weather improves. For those who love gardening there is the cutest garden shed and a single garage for the hobbyist and for extra storage. For an added bonus the home is also equipped with a wired generator for peace of mind. Book your viewing soon, it won?t last long on the market. (id:25286)
Royal LePage Atlantic (Dartmouth)
2008 South Main Street
Westville, Nova Scotia
Situated on South Main Street in Westville, this charming 2-bedroom, 1-bathroom home offers a prime location just steps from local amenities, parks, playgrounds, a splash pad, and the community rink and ball field. With its cozy layout, this property is perfect for first-time buyers, investors, or anyone looking to downsize. While it could benefit from some updates, the home presents a fantastic opportunity to add your personal touch and create a comfortable, inviting space. Its walkable location and proximity to recreational facilities make it an excellent choice for those seeking convenience and community charm. (id:25286)
Blinkhorn Real Estate Ltd.

