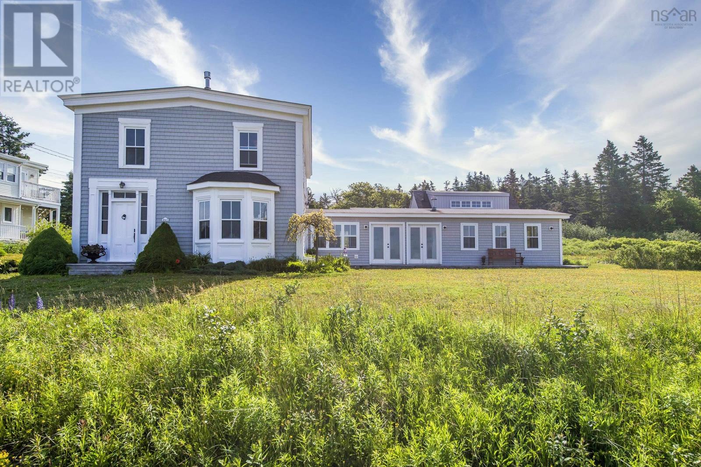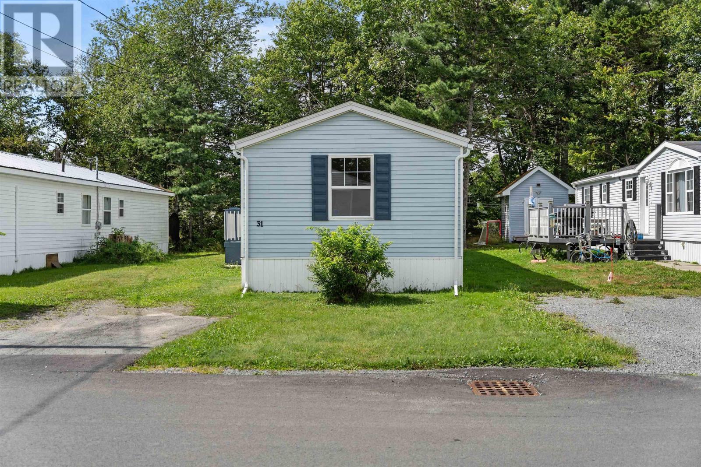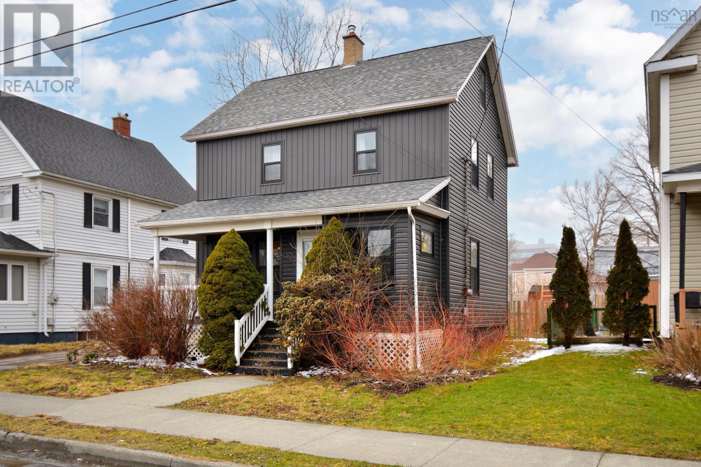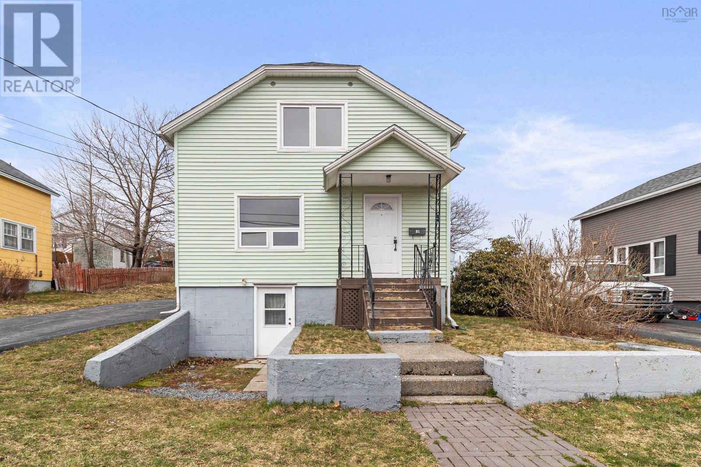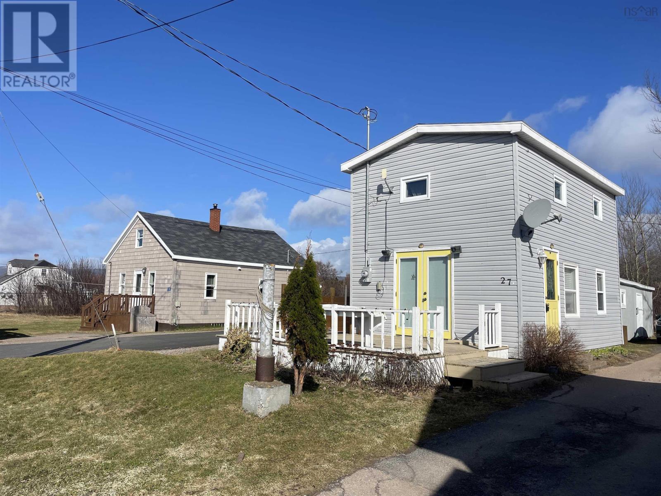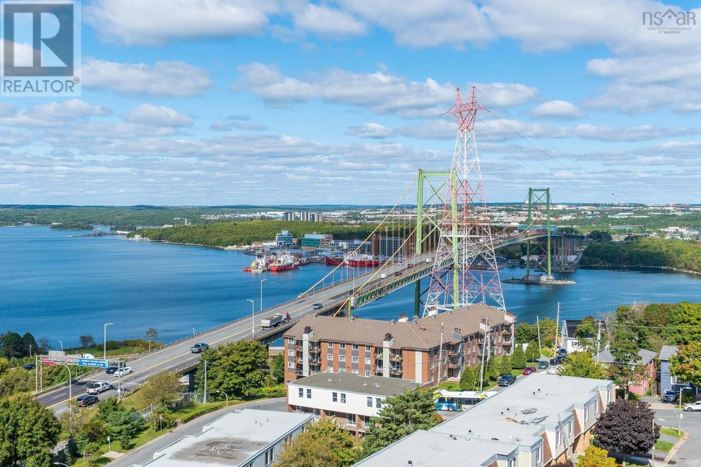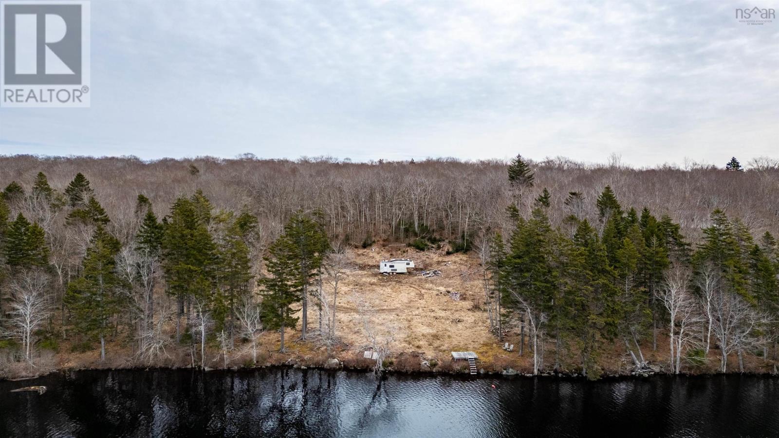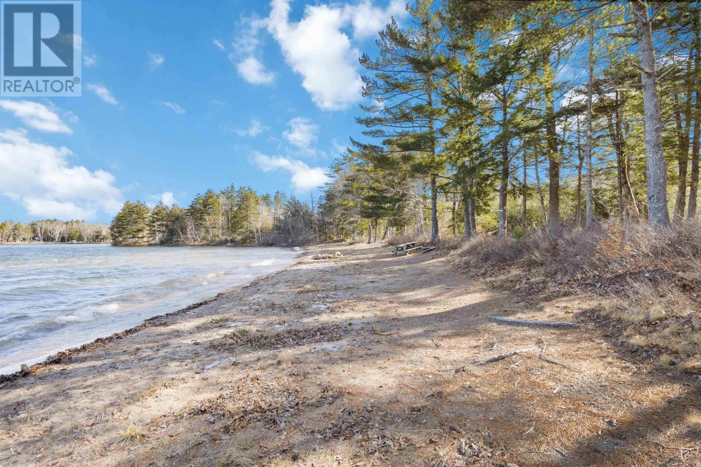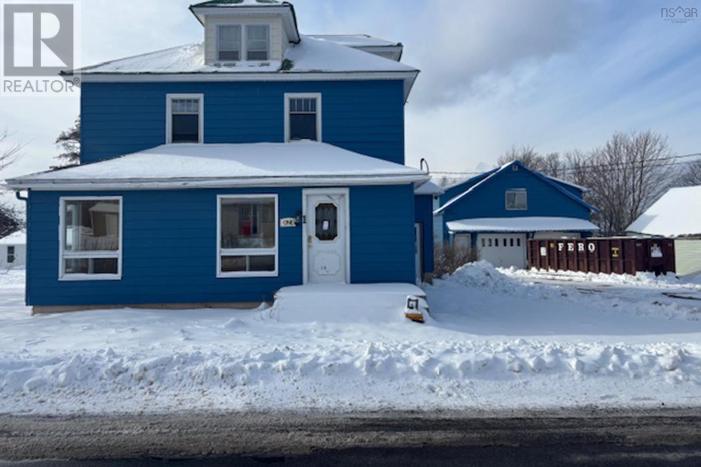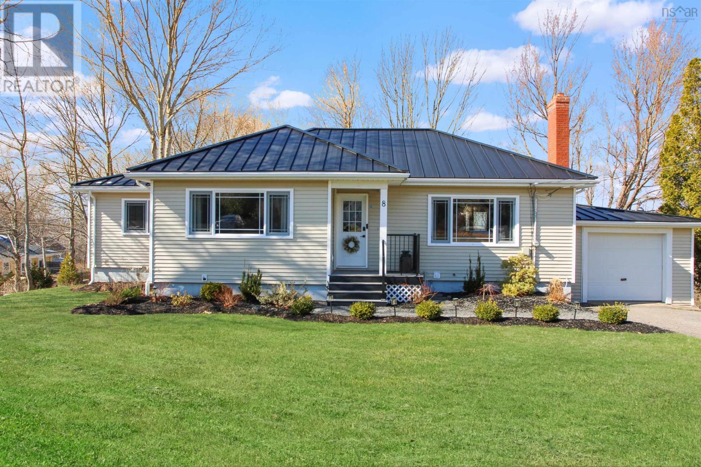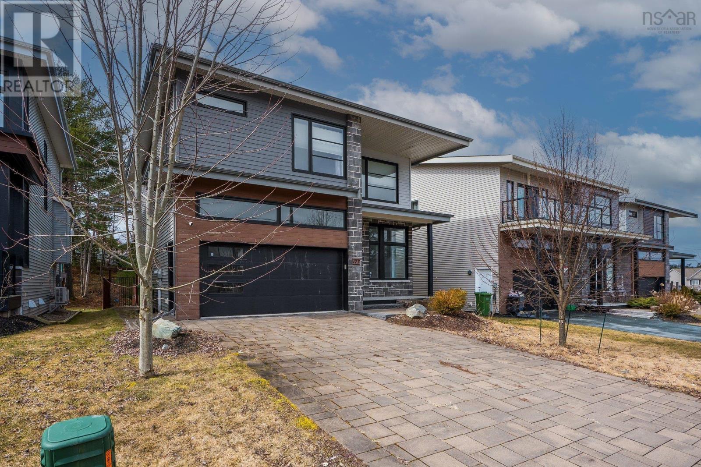1843 East Petpeswick Road
East Petpeswick, Nova Scotia
A historic & classic homestead, meets modern design & finishing. Situated on 1.5 acres, this 4 bed, 3 bath home is accompanied by endless ocean views & stunning panoramic sunsets through the Petpeswick Inlet- you can always appreciate the beauty this property offers. The original home was built around 1870 for one of the area's earliest settlers, the Andersons. Following numerous additions, Captain William Anderson sold the property in 1935. The home was then purchased in 2008 and has undergone a major restoration including the 700sq ft addition (built on slab) with laundry, full bath, garage + loft, in-floor electric hot water heat, as well as roughed-in plumbing for the possibility of adding a kitchen area, which would make for a lovely apartment or in-law suite. The original side of the home, known as 'The Captain's House', includes a multitude of restorations involving all new, effectively maintenance free, vinyl exterior envelope, new pex plumbing, in-wall insulation, electrical systems and a new concrete foundation with 4-foot crawl space. Only a 30 minute commute to city limits, less than 15 min to shopping & various locally owned cafe's, 2 min walk from a gorgeous & tranquil sandbar, and of course only a 5 min drive to the famous & coveted Martinique Beach & Provincial Park- the longest sandy beach in Nova Scotia & a surfing mecca! The home has been respectfully taken care of and is move-in ready, plus, has the option of being nearly fully furnished to help make your move seamless and welcoming. Property's with the charm & attention-to-detail like this don't come around often. Book a viewing and see the beauty this home has to offer for yourself. Virtual tour available on Realtor.ca. (id:25286)
Century 21 Trident Realty Ltd.
31 Sylvan Avenue
Middle Sackville, Nova Scotia
Your new home awaits in the beautiful community of Springfield Estates! Nestled on a manicured lot, this well-maintained home offers a perfect blend of tranquility and convenience. Located just outside the city, you will enjoy peaceful living with easy access to nearby amenities, including a convenient bus route and the vibrant, growing community of Sackville. As you step inside, you will be greeted by an abundance of natural light streaming through the large windows, illuminating the spacious, open-concept living area. The blonde laminate flooring adds warmth and a modern touch, creating an inviting space perfect for entertaining guests. The thoughtful layout ensures comfort and privacy, with a secluded primary bedroom that offers a peaceful retreat at the end of the day. You will also appreciate the peace of mind that comes with a newly reshingled roof, ensuring years of worry-free living, and the potential for the home to come mostly furnished. You won't want to miss this opportunity to own a lovely home in Springfield Estates, where peaceful living meets modern convenience. (id:25286)
Exp Realty Of Canada Inc.
9 Catherine Street
Glace Bay, Nova Scotia
Step into this historic Glace Bay gem, located directly across from the enchanting Renwick Park with it's lush natural scenery, walking trails and duck ponds ideal for family outings, and all season dog walks. A home that blends the character of original hardwood floors throughout, paired with a farmhouse style kitchen and oversized bathroom. A finished third floor attic makes for great guest accommodation's, office or home gym. A carefully curated selection of new light fixtures and paint finish off an interior of tastefulness. Extensive exterior renovations include new siding, energy-efficient windows and roofing shingles. This picturesque home awaits you. (id:25286)
RE/MAX Park Place Inc.
51 Coronation Avenue
Halifax, Nova Scotia
Welcome to 51 Coronation Avenue, a perfect starter home for young families or anyone seeking a property with great potential. Located in Fairview, this home offers unbeatable convenience with easy access to excellent schools, shopping, public transit, and major highways. The home features three cozy bedrooms, a newly renovated bathroom, and a walkout basement with plenty of potential for additional living space or storage. The main living floor and staircase have been freshly painted, offering a bright and updated feel. Over the years, significant upgrades have been made, including a new roof in 2024, hot water heater in 2024, oil tank 2016, and furnace in 2017, ensuring peace of mind and energy efficiency. The home is also equipped with an updated 100 amp breaker panel. Set on a spacious 5,000 sqft lot, the property boasts a large paved driveway that wraps around to the back, offering ample parking. The yard provides plenty of space for children to play, gardening, or hosting outdoor gatherings. With R2 zoning, there?s room for future expansion or income potential. Don?t miss the chance to make 51 Coronation Avenue your home. With its thoughtful updates and fantastic location, it?s ready for you to move in and make it your own. (id:25286)
Royal LePage Atlantic
27 Chemin Shomphe Road
Chéticamp, Nova Scotia
Welcome to your cozy retreat in the heart of Cheticamp! Nestled on 2.35 acres spread across three lots, this charming home offers the perfect blend of function and convenience. As you step inside, you'll immediately notice the thoughtful layout designed for practicality and comfort. The main floor features an inviting living area, kitchen and a dining space, creating a flow for everyday living and entertaining. Venture upstairs to discover two bedrooms and bathroom. With a heat pump for efficient heating and cooling, you'll stay comfortable year-round. Take in the water view from the front of the property, or walk to the back of the lot where you will enjoy the surrounding landscape of treed property. Just a short walk away, you'll find a variety of amenities including restaurants, pubs, and the breathtaking waterfront of Cheticamp, allowing you to experience the best of coastal living with ease. Your own piece of waterfront property (1250sqft) is located only a short walk or drive away. This site may be suitable for parking/leasing to a mobile business (think food truck/kayak rental) or as your own private access to the harbour. An added bonus to the home is the outbuilding, offering storage space and extra sleeping options for overflow guests or family members. Located only minutes outside of the Cape Breton Highlands National Park. Multiple beaches, trails and other recreation or entertainment nearby. Don't miss out on this rare opportunity to own your own home or getaway, centrally located in Cheticamp. (id:25286)
RE/MAX Park Place Inc.
1209 5572 North Ridge Road
Halifax, Nova Scotia
Welcome to Convoy Estates, where breathtaking harbour views, modern convenience, and unbeatable value come together in Halifax?s vibrant North End! This beautifully updated corner-unit condo offers panoramic vistas of Halifax Harbour and the Bedford Basin, ensuring every sunrise and sunset feels like a masterpiece. Perfect for a first-time buyer, downsizer, or couple, this inviting one-bedroom boasts a bright and airy layout, allowing you to enjoy the stunning scenery from the comfort of your own home. Thoughtful updates have already been completed, making it easy to imagine this space as your perfect city sanctuary. The well-maintained building has undergone extensive upgrades, including a modernized main entrance and elevators, and a refreshed laundry room. Every hallway is being revitalized with new carpet, paint, trim, and updated unit doors adding a fresh and elegant touch. Enjoy the perks of underground parking, a personal storage locker, and on-site laundry, while your condo fees cover heat, water, power, and building maintenance, making this an exceptional value in HRM! Location is everything, and this one has it all?a Metro Transit bus stop just steps from your driveway, quick access to the MacKay Bridge, and the trendy shops, cafés, and restaurants of Hydrostone Market just a short stroll away. Don?t miss this rare opportunity to own a chic, low-maintenance home in one of Halifax?s most sought-after neighborhoods. Book your viewing today and start living your best city life! (id:25286)
Royal LePage Atlantic
Lot 3 Highway 340 Highway
Forest Glen, Nova Scotia
Beautiful sunsets on this 6.3 acre lot with 390 ft on Godfrey Lake. Enjoy the peace and quiet of this lake while you're swimming, fishing or boating. A nice sized lot with privacy for building a cottage, home or bringing a camper. With a driveway and a spot for a camper already cleared by the lake, you'll be ready for the summer! Power is at the road making it easy to get power to the lot and fiber op internet is available in this area. The Carleton convenience store (including gas, Robin's Donut, NSLC) is just ~7 minutes away and ~25 minutes to Yarmouth. (id:25286)
Modern Realty
Unit 3 Sweetland Road
Sweetland, Nova Scotia
Lakefront Living at Its Finest ? Exclusive Big Mushamush Lake Property Discover the rare opportunity to own one of the last few remaining properties on the highly sought-after Big Mushamush Lake. This stunning lot offers unrivaled lake views providing the perfect backdrop for your dream home or weekend retreat. Enjoy the serenity of a private sandy beach; ideal for swimming, fishing, or simply relaxing by the water. Whether you're an outdoor enthusiast or looking for a peaceful lakeside escape, Sweetland Estates offers endless potential for both. With its prime location on the shores of Big Mushamush Lake, you'll have direct access to one of the most picturesque and tranquil settings in the area, all while being just a short drive from local amenities and attractions. Don?t miss your chance to make this beautiful lakeside property yours ? a true gem that promises years of enjoyment and memories. (id:25286)
Exit Realty Inter Lake
500 Waterloo Road
Waterloo, Nova Scotia
Peaceful Country Living, Minutes from Town - Welcome to 500 Waterloo Road ? a meticulously maintained property that blends peaceful country living with modern comforts. Privately set on three acres, this home offers the perfect escape, surrounded by nature and close to numerous lakes, yet just a 15-minute drive to all amenities in Bridgewater. With over 1,500 square feet of living space, this three-bedroom, 1.5-bath home features a bright, open-concept layout that seamlessly connects the dining room, living room, and kitchen. The movable island allows you to tailor the space to suit your personal design and functional needs. Each bedroom offers large closets with automatic lighting, adding both convenience and style. The home is loaded with thoughtful upgrades including: ? Main-level laundry ? Metal roof on the main portion of the house ? Detached double car garage with in-house remote door control ? Outside entrance to the fully finished basement, which features a spacious family room with a wood stove, two utility rooms, a storage room or an additional flexible space ready to be tailored to your needs?whether it?s a home office, workout area, or hobby space. A sink and counter area add extra function to this versatile level. This home is packed with extras: Water purification system, air filtration, dust control for the furnace, and more ? no detail has been overlooked. A shed provides additional storage, and the beautiful deck and outdoor clothesline invites you to enjoy the fresh country air every day. If you?re looking for a move-in-ready home where every detail has been carefully considered, this is it. Don?t miss your chance to own a slice of peaceful paradise with all the convenience you could ask for. (id:25286)
Royal LePage Atlantic (Mahone Bay)
1 Horton Avenue
Springhill, Nova Scotia
Two storey home located near the hospital! This home features an impressively large yard plus a two storey garage. The home will need some TLC, however there is vast potential with the kitchen and layout of the home. This home has 4 bedrooms and 1.5 bathrooms and would be great for a young expanding family. Conveniently located just a short walk to downtown and the new elementary school. There is a paved driveway and the home sits on a solid concrete foundation. (id:25286)
Coldwell Banker Performance Realty
8 Queen Street
Wolfville, Nova Scotia
Tucked away on a quiet, sought-after street just minutes from Acadia University and the vibrant shops and cafés of Wolfville's Main Street, this 5-bedroom home offers the perfect mix of comfort, character, and convenience. Whether you're raising a family, hosting guests, or seeking a peaceful yet connected lifestyle, this home has it all. Inside, you'll find five bright and inviting bedrooms, each with its own unique charm, plus two full bathrooms to suit both daily living and entertaining. Step outside to an expansive tree-lined backyard, a rare find in Wolfville, perfect for relaxing, hosting barbecues, or enjoying the outdoors in privacy. Take in stunning views of Blomidon and the Minas Basin from the balcony, and enjoy a location just moments from shops, cafes, local wineries, and everything this vibrant community has to offer. (id:25286)
Exit Realty Town & Country
177 Amesbury Gate
Bedford, Nova Scotia
Welcome to 177 Amesbury Gate. This lovely home is found in sought-after West Bedford. Situated on a 6,500 square foot lot that backs onto a beautiful greenbelt, this property offers both space and privacy. As you step inside, you'll be welcomed by a spacious, bright foyer, perfect for use as a den or office. The open-concept kitchen, dining, and great room are ideal for hosting guests. The kitchen features a generous pantry, complete with tons of counter space. A convenient 2-piece powder room completes this level. Upstairs, the oversized master bedroom offers a large walk-in closet and a luxurious en-suite, including a tiled shower, soaker tub, and dual vanity. The two additional bedrooms are also spacious, with a 4-piece bathroom and laundry conveniently located nearby. The lower level boasts a sizable rec room, a 4th bedroom, and a 3-piece bathroom. This home is heated by natural gas hot water baseboard heating and is equipped with two energy-efficient heat pumps for added comfort. Outside, enjoy a large custom 2-tiered deck with a hot tub, a fully fenced backyard, and an aggregate driveway that leads to a pathway at the rear. The home also features a cozy natural gas fireplace. (id:25286)
Engel & Volkers

