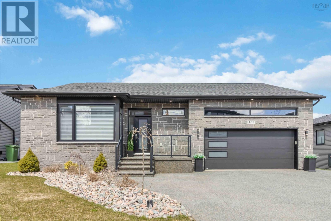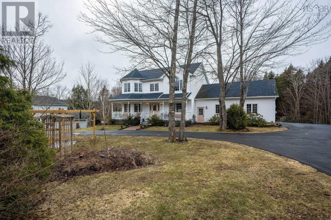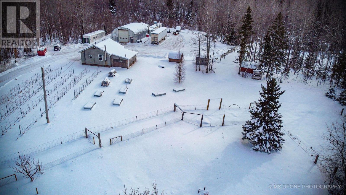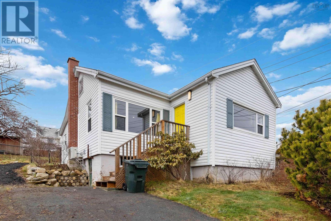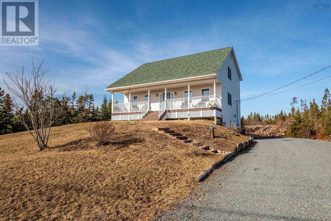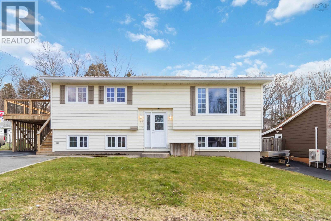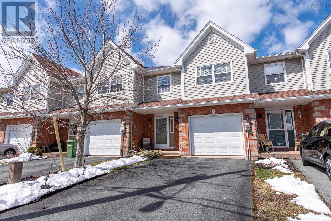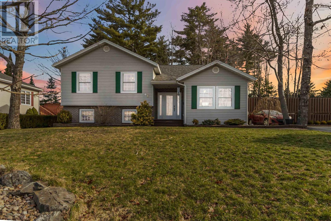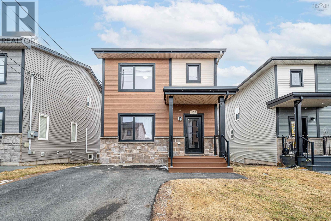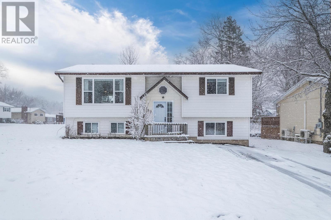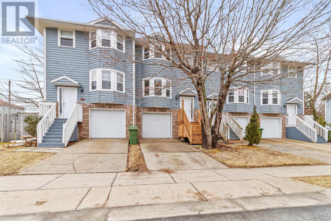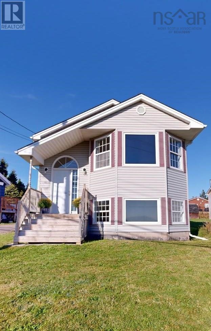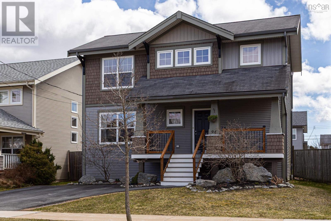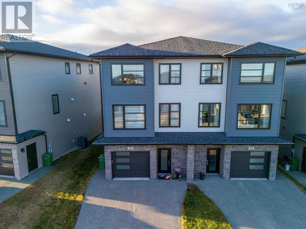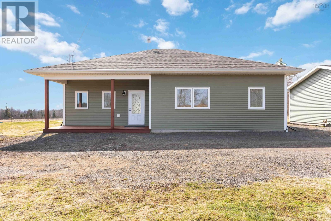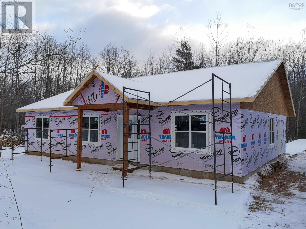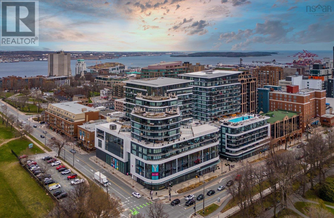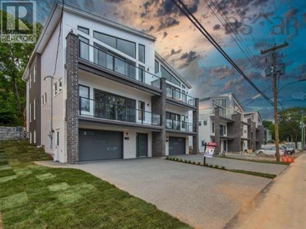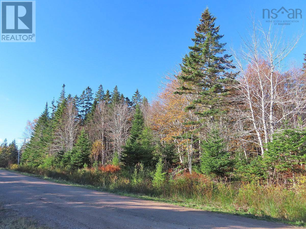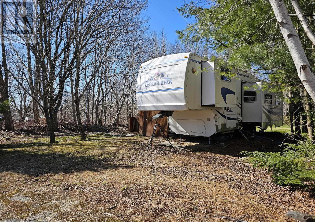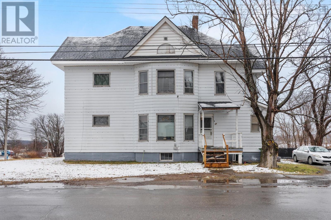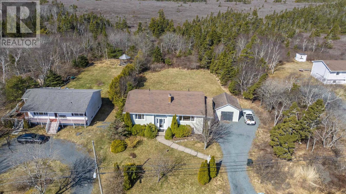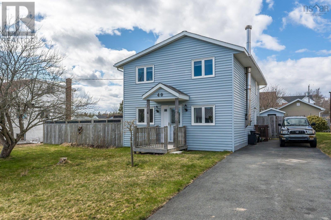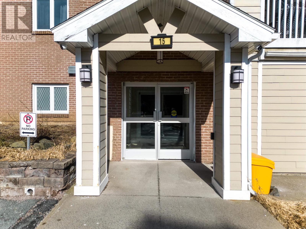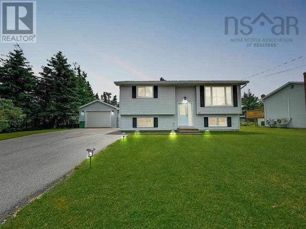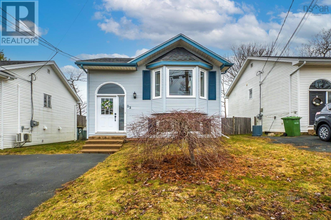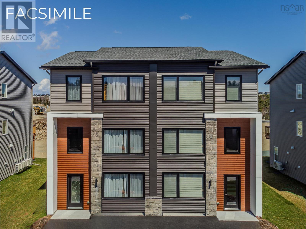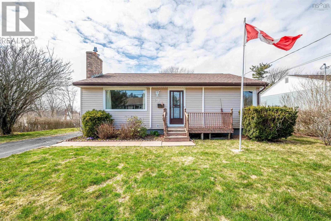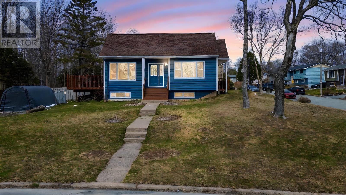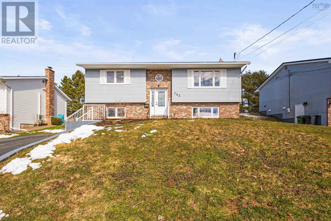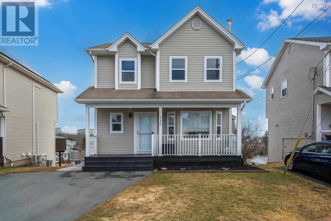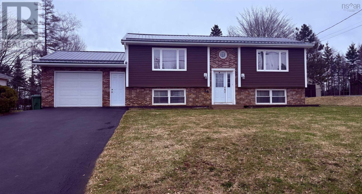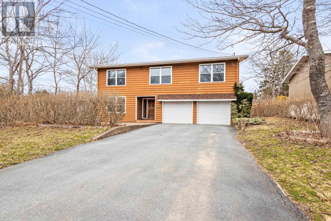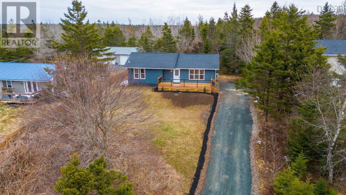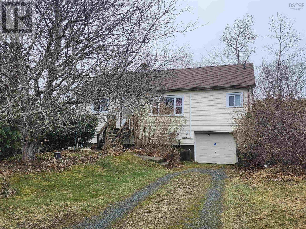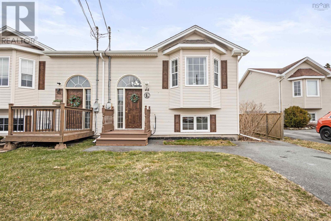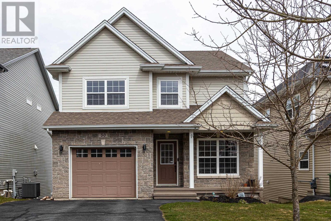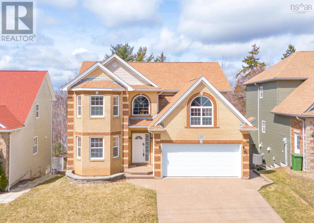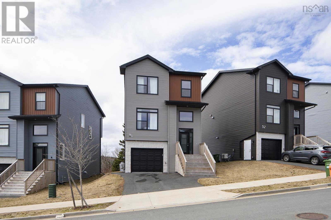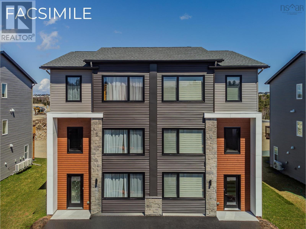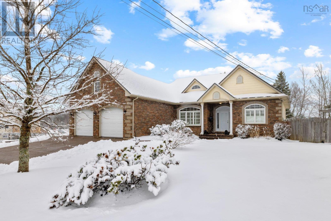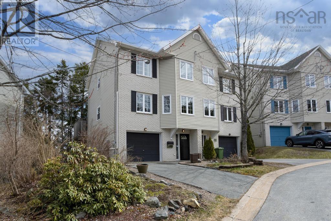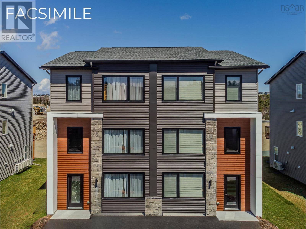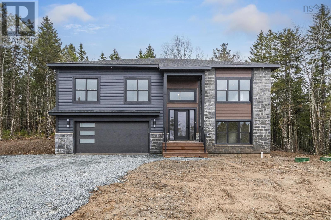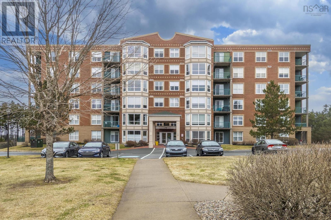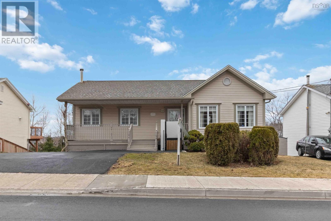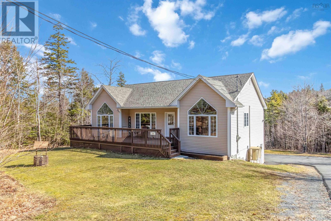101 Theresa Mcneil Grove
Halifax, Nova Scotia
Welcome to 101 Theresa McNeil Grove?an architectural masterpiece built in 2021 that defines the art of fine living. Every element of this stunning four-bedroom, 3.5-bath home reflects thoughtful design and luxurious attention to detail. Whether you're a family, a professional couple, or seeking one-level living, this home adapts seamlessly to your lifestyle. From the moment you enter, you?ll be captivated by soaring 10-foot ceilings and an open-concept layout that flows effortlessly with windows highlighted by power-controlled Hunter Douglas Blinds. The designer kitchen is a showstopper?complete with quartz countertops, waterfall quartz kitchen island, floor-to-ceiling cabinetry, a Bertazzoni dual-fuel range (gas cooktop/electric oven), Thermador panelled fridge, Thermador microwave drawer, Thermador Dishwasher and hidden ladders to access upper cabinets with ease. Natural gas heating and cooking, in-floor heating in the ensuite, and a commercial-grade Maytag laundry setup bring a level of performance and comfort rarely found in residential homes. The main level features two spacious bedrooms, each with its own full en-suite, along with a stylish half-bath for guests. The primary suite includes a generous walk-in closet and a spa-like ensuite bathroom with heated floors. The lower level is equally impressive with 9-foot ceilings, two additional bedrooms, one full bathroom, and a rec room complete with a wet bar and pre-wired speakers?perfect for entertaining guests or accommodating older children. There's also ample storage and utility space. Outdoors, enjoy a private fenced yard, a composite deck with privacy glass and complete with power awning and natural gas hookup, and an in-ground irrigation system?all maintained by an on-demand natural gas generator for year-round peace of mind. Located in the sought-after community of Rockingham South, this home is truly a must-see. The craftsmanship, upgrades, and elegance throughout make it a rare offering in the Halifax (id:25286)
Assist-2-Sell Homeworks Realty
67 Taylor Drive
Windsor Junction, Nova Scotia
Introducing a remarkable two-story 4 bedroom, 3 bathroom home with attached garage and paved circular driveway, nestled in beautiful Windsor Junction Entering the main level, you'll discover a luminous and spacious kitchen equipped with an inviting island and cozy dining nook. The separate dining area is flooded with natural light, thanks to its numerous windows. The family room is ideal for movie nights, or a kids playroom and the 4th bedroom would make a great office on the main floor off the entrance. Ascending to the second floor, the primary suite awaits, featuring a walk-in closet and a luxurious ensuite bathroom complete with a whirlpool tub and a generous, 4-foot walk-in shower. Conveniently, the laundry room is accessible from both bathrooms upstairs. The other 2 bedrooms on this level are also a great size. Experience comfort year-round with in-floor heating across all three levels a ducted heat pump on the main 2 levels and ductless heat pump on the lower level. This property is equipped with a practical mudroom entryway from the garage adding to the home's functionality. On the lower level, is a kitchenette and living space, perfect for a growing family or multi-generational living. The gorgeous backyard is fully fenced & backs onto a pond and golf course. The yard features summer time privacy when everything I in bloom and has an above ground heated pool. (id:25286)
RE/MAX Nova
1064 Highway 321
Valley Road, Nova Scotia
Serenity & Functionality come together in this commercially zoned charming Homesteader?s Paradise located in River Phillip, Nova Scotia. Work & Play while immersing yourself in country living with this quaint 2-bedroom home complete with a heated 50' x 30' workshop (new furnace 2022, and has a washroom). The property on just under 7 acres of prime farmland in River Philip, with an established vegetable garden, raised beds, grape vines (9 different grape varieties and 160 vines complete with a sophisticated drip irrigation system) has a fenced in paddock, with electric fencing for grazing animals. This cozy residence, just under 700 square feet, offers a large 12' x 24' covered patio complete with wood stove to enjoy the sunsets throughout the seasons. Also included are 2 Reefer refrigerated sea can containers with power and LED lighting (One of these sea cans has hot and cold water and a drain should you want to install a kitchenette). This is a perfect property for homesteaders, those seeking a sustainable lifestyle or anyone looking to utilize a large yard and heated workshop. For your 4 legged companions, an invisible dog fence wire is in place giving them approximately 4 acres to roam. Additional Features: Water Supply: Two dug wells, both wired and plumbed ensure a reliable water source for all your needs. Submersible pump with 4 power outlets and heated outside water lines for year-round use. Outbuildings: Three versatile structures, two of which are wired for your convenience 400 amp power service, new metal roof installed in 2020, new hot water tank added in 2022 and blown-in insulation for enhanced energy efficiency This property is a dream come true for those seeking a self-sufficient lifestyle with ample space for gardening, farming, and enjoying the great outdoors. An optional Food Factory sea can complete with power, mini split, in floor heating and plumbed for an additional cost, pricing upon request. (id:25286)
Coldwell Banker Open Door Realty Ltd.
677 Ketch Harbour Road
Portuguese Cove, Nova Scotia
Coastal Charm Just 30 Minutes from Downtown Halifax Welcome to 677 Ketch Harbour Road a bright and beautifully renovated 1 bedroom, 1 bathroom home nestled in the peaceful, seaside village of Portuguese Cove. With modern upgrades throughout and just 30 minutes to downtown Halifax, this 756 sq ft home blends modern comfort with East Coast tranquility. Fully renovated in 2021, this home shines with natural light pouring through updated windows and features gorgeous ocean glimpses that make every day feel like a coastal retreat. The freshly upgraded 200 amp electrical service supports modern living with confidence. An efficient heat pump keeps the space cozy and cost effective, while an oil forced air system stands by for backup. The older basement, accessible via its own exterior entrance, has been sealed for dry storage, perfect for seasonal items and tools. Outside, the fully fenced backyard offers privacy and room to enjoy the fresh ocean air. A tidy driveway fits up to 2 vehicles, and the shared well and septic system keep maintenance simple and cost effective. Love the outdoors? You?re just moments from stunning nature trails like the Portuguese Cove Lookoff Trail, and a short drive from Crystal Crescent Beach, where soft sands and crashing waves invite adventure or relaxation. This is coastal living made easy, modernized, move in ready, and moments from the ocean, while staying conveniently connected to city life. Annual well maintenance fee of $100 Please have all offers due on Wednesday April 23rd by 2pm and left open until April 24th at noon. Seller reserves the right to accept an offer at any time. (id:25286)
Exp Realty Of Canada Inc.
297 Leslie Road
East Lawrencetown, Nova Scotia
Beautiful Lake views, walking distance to Lawrencetown Beach, the Trans Canada Trail system, and only a short drive to Halifax. A great place to call home for families, and an active lifestyle... Surfers take notice! 297 Leslie Road is a large 2 storey home that sits on over 1.7 acres of land. Upon entering the home you will be greeted by the family room, and also a generously sized office with views of Lawrencetown Lake. Continuing down the hall will lead you to the kitchen which is bright, and functional. The large back deck overlooking the private backyard provides the perfect place for hosting this summer. A full bathroom, and laundry can also be found on the main floor. Upstairs are three substantial bedrooms, and two full bathrooms. The grand primary bedroom features an ensuite, and walk in closet. Heading to the lower level walkout you will find a secondary family room that has a powerful wood fireplace, a bar room for entertaining, an additional flex room, and a work shop which is plumbed, and adds the potential of a fourth bathroom. The backyard is expansive with lots of room to roam, and also contains a recently added fire-pit area. There is a shed for your outdoor gear. Get your Kayaks, and Surfboards ready, and contact your REALTOR® to book a viewing! (id:25286)
Red Door Realty
53 Rankin Drive
Lower Sackville, Nova Scotia
Welcome to Your Family Oasis in Lower Sackville Fresh, functional, and full of charm, 53 Rankin Drive is move in ready and waiting for you. This beautifully maintained 4 bedroom, 2 bath home is nestled in a friendly, convenient neighbourhood and offers everything a growing family or first time buyer could ask for. Step inside to find freshly painted interiors that brighten every room. Relax in cozy living areas, complete with a pellet stove to keep you warm on chilly Nova Scotia evenings. The upstairs bathroom has been tastefully retiled and finished with new porcelain flooring, bringing modern comfort to your daily routine. Also equipped with a 30 amp generator hookup, this home offers peace of mind and reliable backup power during outages. Outdoors, your fully fenced yard is perfect for children, pets, and outdoor gatherings. Enjoy summer fun in your above ground pool, or host weekend BBQs on the spacious deck. Storage is never a concern thanks to the large barn, extra shed, and convenient carport. Topping it off is a durable metal roof, approximately 10 years old, offering peace of mind and long lasting protection. This home has been professionally cleaned, is vacant, and ready to welcome its next chapter. Located just minutes from the Sackville Sports Stadium, Sackville Community Centre, local schools, parks, and shopping, this home is the perfect blend of comfort, location, and move in readiness. Do not miss your chance to make 53 Rankin Drive your new happy place! Pool and equipment are being sold as is and should not be a problem as it was only used 1 year. Seller will not be opening the pool for the season. Please submit all offers by 4pm Wednesday April 23 and leave open until 12:00pm on the 24th. Seller reserves the right to accept an offer at any time. (id:25286)
Exp Realty Of Canada Inc.
19 Emma Court
Dartmouth, Nova Scotia
Nestled on a quiet cul-de-sac, this fully finished townhouse backs onto a greenbelt and offers stunning views of Russell Lake. The main floor features an open-concept layout with gleaming hardwood floors and a deck off the dining area that's perfect for enjoying the view. Upstairs you?ll find three bedrooms and two full baths, including a spacious primary suite with a walk-in closet and ensuite. The walkout basement adds extra living space with a large rec room, another full bath, and a separate laundry room. Conveniently located close to quality schools, shopping, and all amenities, this move-in ready home is a must see! (id:25286)
RE/MAX Nova
73 Ridgecrest Drive
Bridgewater, Nova Scotia
Visit REALTOR® website for additional information. Welcome to this spacious split-entry home on a large double lot in one of Bridgewater's most desirable subdivisions-ideal for a growing family. The main level offers a bright open concept kitchen, dining, and living area with a custom built-in electric fireplace. Two oversized bedrooms include walk-in closets, and the primary features a private ensuite. The fully finished lower level boasts a large family room, two more bedrooms, a utility room, and ample storage. Outside, enjoy an above ground pool, heated two-car garage with loft space, and extra storage for equipment. Located within walking distance to the hospital, Shannex, shopping, HB Studios, ball fields, and the dog park-this home blends space, function, and location perfectly. (id:25286)
Pg Direct Realty Ltd.
190 Titanium Crescent
Halifax, Nova Scotia
Welcome to this stunning 3-bedroom, 4-bathroom home in the heart of Governor?s Brook, one of Spryfield?s most desirable communities. Built just seven years ago, this home has been meticulously maintained and thoughtfully upgraded by its owners. Enhancements includes full width extended deck with stairs off the back deck (2021). Inside, the main level features a bright and open-concept layout, perfect for entertaining, with a modern kitchen, dining area, and living room, plus a convenient 2-piece bath. Upstairs, you'll find three generously sized bedrooms, a 4-piece bathroom, and a spacious primary suite with its own 4-piece ensuite. The added convenience of upper-level laundry makes daily living even easier. The lower-level rec room is a versatile space, perfect for a home theater, gym, or playroom. Unwind by your electric fireplace or step onto your back deck, complete with a privacy cover for added comfort. With one heat pump on the main floor, this home is energy-efficient, providing year-round heating and cooling while keeping utility costs low. Located close to parks, trails, schools, and everyday amenities, this home offers the perfect blend of comfort and convenience. Schedule your private showing today! (id:25286)
RE/MAX Nova (Halifax)
57 Waterwheel Cres.
Middle Sackville, Nova Scotia
Welcome to a super family home in the desirable Millwood neighbourhood! The heart of the home is the kitchen featuring newer stainless appliances offering a modern touch. This residence boasts 2+1 bedrooms and updated bathrooms. Stay comfortable year-round with a ductless heat pump on each level. The lower level offers a walkout basement to the back yard. Looking for a double garage? This large garage (24x24 is heated with a newer furnace ensuring that your vehicles and belongings are kept safe and warm during the colder months. In addition, the roof shingles.on both the garage and the house were recently replaced in 2021 providing peace of mind and enhancing the home's curb appeal. This property has been well maintained by the original owners over time! (id:25286)
Royal LePage Atlantic
4 Remington Court
Halifax, Nova Scotia
Welcome to this beautifully updated 3-bedroom condo townhome, offering both affordable living and convenience in Sherwood Heights. The bright and spacious main level features an open-concept living and dining area, an eat-in kitchen, a convenient half bathroom, and a large back deck. Upstairs, you?ll find three good-sized bedrooms, with ample closet space, a full bathroom, and the added bonus of upstairs laundry. The fully finished lower level includes access to the attached garage and an additional flex space that can serve as a fourth bedroom, home office, or cozy den, with a walkout leading directly to the backyard. Recent upgrades ? including fresh paint, new laminate flooring throughout, and a brand new front deck ? make this home move in ready. Don?t miss out on this opportunity! (id:25286)
RE/MAX Nova (Halifax)
1994 Caldwell Road
Eastern Passage, Nova Scotia
Captivating ocean views in the beautiful seaside community of Eastern Passage! This single family detached 3 bedroom home is ideally perched on a hill overlooking the Atlantic Ocean. No matter the season or weather, you can enjoy the ebb and flow of the water and watching the ships coming and going from Halifax Harbour. Fully finished on both levels, this home offers comfort and function. The main level features beautiful hardwood in the large living room with a vaulted ceiling and a cozy propane fireplace. The vaulted ceiling is carried through to the expansive eat-in kitchen which has plenty of cabinets, counter space and a large pantry. From here, there is easy access to outdoor living on the deck with more ocean views. This level is completed with a convenient half-bath. The bedroom level has the large primary, two other bedrooms, the full bathroom, storage and a conveniently located laundry room. Originally a fishing village, Eastern Passage has grown to include many amenities, but still maintains the charm and small town feel. The community contains all three levels of schools, beaches, a great seaside boardwalk and the quaint shops at Fisherman's Cove. Military personnel can enjoy a quick commute to the nearby base, while commuters to Dartmouth and Halifax can zip to the office by accessing the nearby Hwy 111, using the frequent public transit or taking the harbour ferry to Halifax, just minutes away. All amenities are nearby, including grocery stores and the Dartmouth General Hospital. Be sure to view the virtual tour and book a visit to see this home and experience the views which make it a must see! (id:25286)
Royal LePage Anchor Realty
94 Grindstone Drive
Halifax, Nova Scotia
Welcome to Kidston Estates! 94 Grindstone has it all: Charm, well maintained, has 3 + 1 bedrooms and 4 baths, and an amazing 2 tiered deck leading to a fully fenced backyard! Don?t wait on this one. The very bright main floor has an open concept living room, dining room and kitchen and patio doors leading to the 2 tiered deck. A convenient powder room is just off the front entry. The upper level has three bedrooms and two full baths, including the primary with walk in closet and full ensuite. The lower level is very bright as well with an L shaped rec room, and a flex room which could be den/office or 4th bedroom. Another full bath and laundry is on this level. Recent upgrades include kitchen appliances and ductless heat pumps on the main level, lower level and primary bedroom. Paved parking at the front for two vehicles. The fenced backyard is completely landscaped and has a storage shed. This is a perfect location, close to all amenities, walking distance to schools and just a short drive downtown! (id:25286)
Red Door Realty
38 Grenoble Court
Halifax, Nova Scotia
Presenting an exceptional opportunity to acquire a meticulously crafted semi-detached Mayabella home in the coveted Long Lake Village, just a 5-minute walk from the provincial park & 14-minute from Chebucto Heights Elementary School and also 15 minutes drive to downtown Halifax. This 5-year-old home seamlessly blends modern design, premium craftsmanship, and sophisticated living. The home features an open-concept layout with upgraded finishes, including hardwood, tile and laminate flooring. It boasts 9-foot ceilings on both 1st and 2nd level, crown moulding and quartz countertops, while a ducted heat pump system ensures year-round comfort. A striking hardwood staircase adds style to the living areas. Upon entry, a spacious foyer leads to a versatile, fully finished walkout recreation room, a convenient powder room, and an attached garage. The second level offers a gourmet kitchen with quartz countertops, under-cabinet lighting, and ceiling-height cabinetry?ideal for culinary enthusiasts. The adjacent dining area offers additional seating, and the spacious living room is perfect for family gatherings. The third level hosts a tranquil master suite with a luxurious en-suite featuring high-end tiles, a Shower Panel, Rain Shower Head, Handheld Shower, Toe Tester, 5-Way Diverter, and four Body Jets. Two additional bedrooms share a full bathroom, and a dedicated laundry room adds convenience. The outdoor space includes a composite wood back deck with glass railings, perfect for outdoor relaxation, and overlooks a private backyard with a newly(one year old) built shed for extra storage. The aggregate concrete driveway enhances the home?s curb appeal. This well-maintained property, with its upscale finishes, spacious design, and prime location, offers a rare opportunity for buyers seeking luxury and convenience. Don?t miss your chance to make this stunning home yours. (id:25286)
Royal LePage Atlantic
100 Hamilton Road
Garland, Nova Scotia
Welcome to 100 Hamilton Road, a like-new 3-bedroom, 2-bath bungalow perched on the North Mountain with stunning views overlooking the Annapolis Valley. Set on 5 private acres along a quiet side road, this property offers the perfect balance of peace, privacy, and potential just minutes from the local amenities of Berwick. Built in 2018 by esteemed builder Bentley Built Homes, this home showcases exceptional craftsmanship and energy efficiency. With 12- and 14-inch exterior walls, triple-glazed windows, and in-floor insulation, it boasts an impressive EnerGuide rating of 86, and the annual utility costs are very competitive. Inside, enjoy a sun-filled, open-concept layout with southern exposure and oversized windows, complete with custom-installed blinds. The kitchen is highly functional and equipped with soft-close cabinets. The primary suite features double closets and a spacious ensuite. Outside, the detached garage adds convenience, and over 800 feet of road frontage opens the door for potential future development. A standout feature is the thoughtfully established flower farm area, complete with curved walking paths, a weed barrier, and a variety of perennials including peonies, lilies, and more. Whether you're dreaming of a hobby farm, floral business, or simply want to enjoy the natural beauty, this setup offers both flexibility and charm. Walk out onto the concrete patio, where you can enjoy the ready to go, hot tub. The property includes approximately 3 acres of fenced-in area perfect for those looking to bring in livestock complete with two gates and a water supply from the house. Walk-behind seeder and flower seed stock are negotiable. For those that like to travel trails via ATV or Snowmobile will find endless trails in the area to explore. Modern efficiency meets rural lifestyle in this rare and inspiring property. (id:25286)
Exit Realty Town & Country
33 Empire Street
Wilmot, Nova Scotia
Located in a family-established subdivision, just 10 minutes from Greenwood/Kingston amenities and CFB Greenwood, this one-level slab home offers quality finishes, an open-concept design, and stylish fixtures making it the perfect place to move right into. It features 3 bedrooms, including a primary suite with a spacious closet and a 4-piece ensuite bath. The open-concept main living area boasts bright pot lighting, vinyl flooring throughout, and a spacious kitchen with ample storage and an island. Enjoy efficient heat pumps in both the main living area and the primary bedroom. The home also offers a covered back veranda, a gravel driveway, and is situated on a lot over 1/2 an acre with a 16x10 Shed. What could be better than new? This home is sure to impress. Book your viewing today! (id:25286)
Exit Realty Town & Country
908 1585 South Park Street
Halifax, Nova Scotia
Welcome to downtown living, this 1 bedroom 1.5 bath condo overlooks the Historical Citadel with water views!!! This magnificent condo is within walking distance to all the finer things Halifax has to offer, dining, entertainment venues, parks and shopping. Located in the esteemed Pavilion, this condo offers 24-hour concierge service, common room and common patio area for events or just to meet up with other residents. Walk to hospitals and universities! This condo features one underground parking spot, storage spot, propane fireplace, engineered hardwood and marble flooring and marble ensuite. The kitchen boasts an abundance of cabinetry and counter preparation surfaces as well as convenient breakfast bar. High end appliance including built in microwave and oven, gas cooktop and integrated dishwasher. Your new home awaits your arrival! (id:25286)
Royal LePage Atlantic
394 Shore Drive
Bedford, Nova Scotia
Welcome to 394 Shore Drive! Wake up to the spectacular waterviews of the Bedford Basin and its picturesque sailboats. Located directly across from the Bedford Yacht Club, this amazing home offers elegance and class. A 3 year social membership is included with this home for the yacht club to offer the sense of community lifestyle that accompanies living on Shore Drive. The main floor is a large open concept featuring two balconies on the front and a covered deck on the back for privacy. The kitchen boasts a huge quartz island with a large separate pantry providing an abundance of storage. A grand dining and entertaining area with balcony access on the front to admire the constant view and a private patio on back for bbq. This home is built with highest quality features with hardwood throughout and quartz everywhere. The three bedrooms up each have their own private ensuite. The master has high vaulted ceiling and wall to wall to patio doors. The ensuite has a double shower 7 foot shower and a free standing tub. The balcony off the master is great for the morning coffee or to relax in the evening as the sunsets over the water. Huge walk in closet and a separate closet for that significant other. Laundry room equipped with sink and cabinets for storage. The basement has a separate self contained area for those private guests including a wet bar, the 4th bedroom and its own private bath as well. A built in garage and an aggregate driveway. A ducted heat pump system to offers both heating and cooling for your added comfort. Windows galore! A bright, spacious and desirable home offers you a lifestyle and not just a place to hang your hat! Maintenance free! Don't miss your chance to life the quaint and tranquil life of being part of the Shore Drive community! (id:25286)
RE/MAX Nova (Halifax)
Lot 49 Lucas Lane Road, #4 Highway, Kempt Rd
Cleveland, Nova Scotia
Incredible Price on a 2.58-Acre Building Lot ? Only $23,000! This lovely lot features a beautiful mixed tree stand and is situated in a well-maintained, private subdivision. It?s the perfect location for a residence?peaceful and private, yet close to all amenities. Ideal for families, the area is safe and conveniently located near schools. Outdoor enthusiasts will appreciate the direct access to ATV trails for endless adventures. Port Hawkesbury, with grocery stores, building supplies, doctors' offices, banks, schools, and daycare, is just 15 minutes away. Additionally, a deeded right of way to a nearby boat launch is included, providing access to the Atlantic Ocean. Power and phone lines are available at the property line. (id:25286)
Cape Breton Realty
1021 Highway 8
Maitland Bridge, Nova Scotia
Situated just over 2 kms from Kejimkujik National Park, this 6300 sq. ft. lot with 5th-wheel trailer is level with lots of room for parking and gardening, with some nice mature trees at its perimeter and a privacy fence along the front. The 30' 5th-wheel is an upgraded model with aluminum frame and gelcoat exterior. This is the perfect retreat on the edge of Nova Scotia's wilderness, close to canoeing, hiking, and mountain bike trails. Why worry about not being able to book a campsite for the Summer? This property is equipped with power, a drilled well, a holding tank for septic, 100amp electrical panel, upgraded water heater, and water filtration system. High speed internet provider is BellAliant fibre op. Good cell service. The 1 bedroom trailer comes fully furnished and has a 3pc bath. The kitchen is equipped with a double sink, propane stove/oven, fridge, and microwave. There is a propane or electric heat for when things get chilly, and a top mounted air conditioner for sultry summer nights. A fenced deck provides a private hangout and a great spot to barbecue. There is a storage shed on the property, which houses the electrical panel and the pressure tank for the well. This is an ideal location in the middle of the province, just 35 minutes from Annapolis Royal and the Valley Region, and an hour from Liverpool and the sandy beaches of the South Shore. (id:25286)
Engel & Volkers (Annapolis Royal)
105 Park Street
Stellarton, Nova Scotia
Live Smart & Invest Wisely! This versatile triplex in the heart of Stellarton, Nova Scotia, offers the perfect opportunity for both investors and savvy homeowners. Whether you're looking to generate passive income or offset your mortgage by living in one unit while renting the others, this property checks all the boxes. Bonus: the attic is huge and be sure to check out the basement; this triplex has the potential to be a 5 unit building (with municipal approval.) Property Highlights: Two Oversized 1-Bedroom Units ? Spacious layouts ideal for singles or couples. One Oversized 2-Bedroom Unit ? Perfect for families or larger households. Recent Upgrades ? Propane boiler installed in 2021 for efficient heating and new asphalt shingles with re-sheeting provide peace of mind for years to come. Location Perks: 5-Minute Walk to NSCC Pictou Campus ? A prime rental market for students. Walking Distance to G.R. Saunders Elementary School ? Ideal for families. Steps Away from Allen Park ? Enjoy green space and outdoor activities. Close to Amenities ? Shopping, dining, and services just around the corner. Perfect Setup for Mortgage Freedom ? Live comfortably in one unit and let the rental income from the other two help cover your mortgage. This is a rare chance to secure long-term financial stability while enjoying the benefits of homeownership. Opportunities like this don?t come around often?schedule your viewing today! (id:25286)
Exp Realty Of Canada Inc.
re/max Nova (Halifax)
1145 Prospect Bay Road
Prospect, Nova Scotia
Located just minutes from Prospect Village, scenic coastal walking trails, and only 20 minutes to Halifax this spacious split-entry home offers 2+1 bedrooms and 2 bathrooms. Built with tongue-and-groove construction and solid-surface flooring throughout, it features an updated kitchen with under-cabinet lighting, great prep space, and a bright eat-in area with patio doors leading to the back deck. There?s also a separate dining room, perfect for gatherings and family meals. The large, inviting living room includes a fireplace and partial ocean views through the front window a great spot to relax and unwind. Upstairs, you'll find two generously sized bedrooms and a full bath. Downstairs, there?s a third bedroom, second full bath, and an expansive rec room ideal for movie nights, hobbies, or a home gym. A walkout from the lower-level storage room leads to a flat, private backyard where you can hear the ocean and enjoy peaceful outdoor moments. Recent upgrades include a new septic field (2019), a new back deck, and a heat pump added to the basement. A large detached shed provides added storage, and the community is known for its natural beauty and welcoming coastal lifestyle. If you?ve been looking for space, privacy, and proximity to the ocean, this could be the perfect fit. Book your showing today! (id:25286)
RE/MAX Nova (Halifax)
40 Hornes Road
Eastern Passage, Nova Scotia
Discover 40 Hornes Road?a rare opportunity to own a fully detached home on a generous 6,000 sq. ft., R-2 zoned, fenced lot in the heart of Eastern Passage. Ideally located just minutes from Dartmouth and only a 10-minute ride to the Woodside Ferry Terminal, by the public transit, with the bus stop just a short walk away. The home welcomes you with a sunny front deck, a large paved driveway accommodating multiple cars, and a spacious backyard ready for your vision?perfect for a hot tub, pool, or garden. Inside, you'll find modern appliances and a bright, updated kitchen, making it move-in ready. The inviting living space is enhanced by abundant natural light and a stylish custom feature wall. Upstairs, two spacious bedrooms can easily be converted into three, complemented by an oversized bathroom and a large walk-in closet, providing excellent flexibility for families. The updated main-level bathroom includes laundry, a walk-in closet, and potential space for adding a shower in the future. The unfinished basement currently serves as additional storage, with a new sump pump was installed in 2024. Disconnected wood stove in the living room can be reassembled before closing. (id:25286)
RE/MAX Nova (Halifax)
417 15 Langbrae Drive
Halifax, Nova Scotia
Welcome to 15 Langbrae Drive ? Comfort & Convenience in the Heart of Clayton Park. This bright and spacious 2-bedroom + den, 2-bath condo offers the perfect blend of style and functionality for modern living. Featuring in-suite laundry, a private balcony, , this move-in ready home checks all the boxes. The primary bedroom boasts a walk-in closet and a private ensuite, while the versatile den makes a great home office or guest room. Situated on the fourth floor of a well-maintained building with an elevator, party room, and assigned parking, located close to the entrance for added ease. Enjoy the unbeatable location?just steps from parks, trails, shopping, public transit, and the Canada Games Centre, with quick access to downtown Halifax. Whether you're a first-time buyer, downsizing, or looking for a solid investment opportunity, this condo is a must-see. (id:25286)
One Percent Realty East Inc.
61 Briarwood Drive
Eastern Passage, Nova Scotia
Welcome to 61 Briarwood Drive?where modern comfort meets coastal charm in the heart of Eastern Passage. Perfectly positioned near the scenic boardwalk, waterfront trails, and local shops, this beautifully updated home offers more than just a place to live?it?s a lifestyle. Inside, you?ll find a bright, freshly painted interior with thoughtful upgrades throughout, including a brand new roof (Nov 2023), a spacious new deck ideal for outdoor entertaining, and a fully wired, heated, and insulated single garage with 240-volt service?perfect for a workshop or EV charging. The main level features a large primary bedroom with his-and-her closets, a generous second bedroom, and a beautifully renovated 4-piece bathroom complete with double sinks and a deep tub accented by timeless white subway tile. Comfort is top of mind year-round, with a heat pump providing efficient heating in the winter and cooling in the summer. Downstairs, enjoy a sprawling rec room, a third bedroom ideal for a home office or teen retreat, a two-piece bath, and a convenient utility/storage room. Step outside to a fully fenced backyard that backs onto a currently undeveloped parcel of land, offering rare privacy and peaceful green views. A paved multi-car driveway ensures ample parking for guests or family. This home is the total package: move-in ready, tastefully updated, and ideally located in a vibrant community where nature, convenience, and quality living come together. Don?t miss your chance to call it home. (id:25286)
Century 21 Optimum Realty
23 Haddad Drive
Sackville, Nova Scotia
Welcome to your next dream abode - this super sweet split entry home perfectly blends comfort and convenience. Immaculately maintained, this detached residence boasts three spacious bedrooms and one and a half bathrooms, offering ample space for family and guests alike. Step inside to discover a fantastic center kitchen plan, bright and inviting, ideal for both daily meals and entertaining. The layout fosters a warm, inviting atmosphere, ensuring that every gathering feels special. The living areas are designed with a balance of style and function, catering to modern-day needs. Each bedroom is generously proportioned, providing plenty of room to relax and unwind. One room has been transformed into a serene home office, complete with built-in shelving, perfect for those who work remotely or simply need a dedicated space to pursue hobbies. The home features a partially fenced backyard, a lovely escape for summer barbecues or quiet evenings under the stars around the fire pit. Nestled in a wonderful neighborhood, you'll find a park just a short walk away, perfect for morning jogs or afternoon picnics. Enjoy the unbeatable convenience of being close to fantastic amenities, including yummy restaurants, lush parks, and golf course. Nature trails beckon to be explored, while major highways nearby ensure commuting is a breeze. Come for a visit, this house truly Feels Like Home! (id:25286)
Royal LePage Atlantic (Dartmouth)
royal Lepage Atlantic
73b Colonial Crescent
Halifax, Nova Scotia
Model Home located at 50 Keepsake Cres on the next street over. Book a showing or visit us at our Open House, Saturday & Sunday 2-4pm "some exceptions" apply. Amara Developments proudly introduces ?The Arcadia? - a unique and distinctly modern LEGAL TWO-UNIT semi-detached home. This exquisite 5 bedroom, 3.5 bathroom three-level FULLY ABOVE GRADE design features a legal secondary suite on the first level (2 beds + full bath) and an open concept two-level main unit above (3 beds + 2.5 baths). These units have independent power meters, power panels, hot water tanks, fire separations, etc., and provide a tremendous opportunity for extended family to live close to loved ones and for homeowners to generate valuable income from their properties. With the sun entering the home from both the front and back of both units, main unit occupants can entertain family and friends in their open-concept kitchen with a sit-up island, plenty of on-trend storage cabinetry, and gorgeous quartz counters, or lounge on their 14x10 rear deck, perfect during BBQ season. Upstairs is host to a large primary bedroom with a walk-in closet, a stunning ensuite with double vanity, laundry closet, and two more bedrooms for full families. The lower unit will not feel so "down" as it's grade-entry and has a walkout to the backyard. This unit features 2 bedrooms, a full bath, a kitchen + living area, and its own laundry closet. First-time and investment buyers alike will appreciate the many attributes of this exciting new design: efficient electric heating with a ductless heat pump, high-end water-resistant laminate floors on three levels, NO laminate counters, gorgeous modern fixtures, and finishes, just minutes to downtown Halifax, close to walking trails, restaurants, shopping, ideal bus routes, you name it! Live here AND generate income all at once! (id:25286)
Royal LePage Atlantic
28 Ellen Drive
Dartmouth, Nova Scotia
Seize the opportunity to own this sweet, well-maintained home in Woodlawn! Welcome to 28 Ellen Drive, a lovely 2-bedroom + den, 1.5-bath bungalow full of thoughtful updates. Step inside to a spacious living room featuring refinished hardwood floors, leading to a bright kitchen and dining area just around the corner. Down the hall, you?ll find a fully renovated bathroom and two comfortable bedrooms, each with their own closet. The lower level was fully renovated in 2022 and offers even more living space, including a dedicated laundry room, a cozy rec room, and a flexible den or spare room?perfect for guests, a home office, or hobby space. The unfinished utility area provides plenty of storage options. Notable updates through the years include mostly vinyl windows, roof (2015), furnace and oil tank (2015), rebuilt chimney (2016), water heater (2022), and three ductless heat pumps (2024) for year-round comfort and energy efficiency. Don?t wait, this charming Woodlawn home won?t last long. Call your agent to book a viewing today! (id:25286)
Sutton Group Professional Realty
2 Orcadian Court
Dartmouth, Nova Scotia
Welcome to 2 Orcadian Court, located on a quiet cul-de-sac in one of Cole Harbour?s most established neighbourhoods. Originally built as the R2000 show home for the area, this property is known for its solid wood construction, tongue-and-groove sheathing, and exceptional energy efficiency. Set on a rare double lot, it offers not only space and privacy, but exciting potential for future additions, pending municipal approval. Lovingly maintained and thoughtfully updated over the years, the home strikes the perfect balance between original charm and modern convenience. Exterior updates include hand-applied paint over a meticulously prepared surface, siding repairs, a new side deck with gate for extra outdoor living space, and a refreshed driveway. Mature trees around the home have been trimmed to improve safety and natural light. Inside, the layout is warm, welcoming, and practical. Upstairs, the bedrooms feature new flooring and trim, while both bathrooms have been refreshed with updated fixtures. The kitchen has been recently painted and now feels bright and cheerful?ready for family meals or weekend baking sessions. The front portion of the roof was replaced in 2022, and the front entry door has been repaired, resealed, and painted. A carport garage sits on a solid rock-and-gravel pad in the backyard, with a cleared area nearby ready for your future plans. There?s even a charming wood stove in the backyard?perfect for cozy fires on cool evenings, and the seller is happy to include it for the next owner. This home has been loved and cared for by the same owner for the past 15 years, and it shows - from thoughtful updates to the well-kept grounds. Ideally located just around the corner from schools and Cole Harbour Place, and only minutes to shopping, restaurants, and Forest Hills Parkway, this is a home that offers comfort, convenience, and opportunity in one package. (id:25286)
Royal LePage Atlantic
11 Kirkwood Court
Bedford, Nova Scotia
Welcome to this spacious and stylish townhouse condo in the heart of Bedford ? offering the perfect combination of low-maintenance living and modern comfort. This 3-bedroom, 3-bathroom home features: Modern kitchen with sleek cabinetry, stainless steel appliances, and breakfast bar; Open-concept living and dining area with lots of natural light and beautiful flooring; An electric fireplace creating a warm, inviting ambiance year-round; Spacious primary bedroom with ensuite bath and generous walk-in closet; 2 additional bedrooms perfect for family, guests, or a home office,3 well-appointed bathrooms including a convenient main floor full bathroom; and a fully finished walkout basement ? great for a rec room, gym, or teen retreat. Just minutes to shopping, restaurants, fitness centres, and walking trails and quick access to Highway 102 plus only 20 mins to downtown Halifax. Whether you're a first-time homebuyer, a young family, or someone looking to downsize without sacrificing space or style, this gorgeous home is a must-see! (id:25286)
RE/MAX Nova (Halifax)
143 Churchill Downs Circle
Lower Sackville, Nova Scotia
Welcome to 143 Churchill Downs Circle in Lower Sackville?a bright and well-kept home with great features in a quiet community. Large windows bring in plenty of natural light, and recent updates give the space a fresh, modern feel. The home is equipped with efficient ductless heat pumps and a cozy wood stove, offering comfort in every season. Downstairs, the fully finished basement has its own kitchenette, bathroom, and entrance?perfect for guests, extended family, or in-law suite. Outside, you'll find a spacious backyard with a large deck, beautiful flower gardens, and a shed for extra storage. It?s a great space for relaxing or entertaining. Located in a friendly neighborhood close to schools, parks, shopping, and transit, this home is a smart choice for families, first-time buyers, or anyone looking for a move-in-ready property in a convenient location. (id:25286)
Royal LePage Atlantic
110 Westfield Crescent
Dartmouth, Nova Scotia
Welcome to Morris Lake Estates! This beautifully maintained 3 bedroom, 3 bathroom home is move-in ready and perfect for families. Located in a sought-after, family friendly neighbourhood close to all amenities, you'll love the blend of comfort and convenience this property offers. Step inside to a warm and inviting foyer that leads into a cozy living room, complete with a propane fireplace ? perfect for year round comfort. The open concept dining and kitchen area is ideal for entertaining, featuring garden doors that open to a spacious back patio ? a great spot for summer BBQs and outdoor dining. Upstairs, you?ll find three generously sized bedrooms, including a primary suite with its own ensuite bath, plus an additional full bathroom for the family. The fully finished walk out basement is designed for entertaining, whether you're enjoying drinks at the built-in bar or relaxing around the backyard fire pit in the private, fully fenced yard. With community access to Morris Lake, Summer memories are sure to be made. You don't want to miss this one! (id:25286)
Royal LePage Atlantic (Dartmouth)
66 Oakwood Drive
Truro Heights, Nova Scotia
Conveniently located with quick access to the highway, Halifax, the hospital, RECC, and shopping, this immaculate and renovated 4-bedroom home (2 up, 2 down) offers comfort, style, and functionality in a family-friendly neighbourhood. Enjoy two beautifully renovated full bathrooms and a long list of recent upgrades, including heat pumps, a new water heater, garage door, all new appliances, and even a greenhouse?perfect for growing your own herbs and vegetables, safe from wandering deer and rising grocery prices. An attached garage and 2 sheds, double paved driveway make this perfect home complete. Don?t miss out on this move-in-ready gem?modern living with all the right touches in a fantastic location! (id:25286)
Coldwell Banker Open Door Realty Ltd.
3501 St Margarets Bay Road
Hubley, Nova Scotia
Come see this spacious and versatile split-entry home offering over 3,000 sq. ft. of living space, perfect for families of all sizes. With 5 bedrooms and 2.5 bathrooms, this property blends comfort, functionality, and room to grow! Step into a grand front entry where you?ll find the first bedroom along with a convenient laundry and powder room combo. On the main floor, enjoy a bright and welcoming living room with a fireplace and mantle (electric insert), a formal dining room, and an impressively large kitchen?ideal for daily life and entertaining alike. Upstairs, you'll find four generously sized bedrooms, including a primary suite with an ensuite bath and ample closet space, plus a full 4-piece bathroom for the household. The lower level features a spacious rec room with endless possibilities?perfect for a home gym, playroom, or additional living space. A double attached garage adds convenience and extra storage. Outdoors, enjoy the natural beauty of a private pond (ready to be revitalized), and direct backyard access to Sheldrake Lake for a true lakeside lifestyle. Across the road, the Rails to Trails system offers year-round enjoyment for walkers, bikers, and nature lovers. Book your showing today! (id:25286)
Sutton Group Professional Realty
66 Moody Park Drive
Williamswood, Nova Scotia
This beautifully renovated 3-bedroom, 3-bathroom bungalow offers the perfect blend of modern style and comfortable living. The open-concept main level features a bright, inviting living space, a sleek kitchen with stainless steel appliances, and high-quality finishes throughout. Each bedroom is spacious, and all three bathrooms have been tastefully updated. The fully finished basement provides additional versatile living space?ideal for a family room, guest suite, or home office. Enjoy outdoor living with two brand-new decks, perfect for relaxing, entertaining, or soaking in the surrounding lake views. Recent upgrades include a new roof, new plumbing, new electrical system, new flooring, new windows and doors, and new siding?offering peace of mind and low-maintenance living. This move-in-ready home is ideal for year-round living, a weekend retreat, or a smart investment opportunity. (id:25286)
Royal LePage Atlantic
39 Zinck Avenue
Lower Sackville, Nova Scotia
Located in a great neighborhood on a oversized lot of 9500 sq ft, this 3 bedroom 1 bath home is looking for new owners. Close to all amenities including Hospitals, Shopping, the Sackville Sports Stadium, Walking Trails, & Places of Worship. Centrally located near highways leading to the Airport, Halifax, Dartmouth, and the Annapolis Valley. Great investment opportunity for the handyman or if your a flipper. Home being sold in present condition. Book your personal viewing today. (id:25286)
Exit Realty Metro
48 Peter Court
Eastern Passage, Nova Scotia
Let's get physical...? and by that, we mean physically check out 48 Peter Court, because this Eastern Passage gem is bringing the energy and charm in all the right ways! Tucked away on a quiet cul-de-sac, this 3-bedroom, 1.5-bath semi-detached is perfect for families looking for both comfort and community. Let?s talk about cul-de-sac living?it?s safe, it?s friendly, and it?s exactly where the kids can get outside, play, and get physical again! Step inside and feel the freshness?new paint throughout, a brand-new dishwasher, two energy-efficient heat pumps, a hot water tank (2023), and a roof updated in 2019. You?ve also got an air exchanger for year-round comfort and a powered shed out back for all your hobbies or extra storage needs. The layout flows just right: head upstairs to an open, sun-filled living room that leads into the kitchen and convenient half bath?great for hosting or keeping life simple. Downstairs, you?ll find three bright bedrooms and a full bathroom, offering everyone their own space to wind down. The ball is in your court... on Peter Court. So don?t walk?run?because homes like this, in spots like this, don?t last long. OPEN HOUSE TUESDAY 5PM-7PM (id:25286)
RE/MAX Nova (Halifax)
50 Capstone Crescent
Bedford West, Nova Scotia
Welcome to 50 Capstone Crescent ? the perfect blend of style, comfort, and location in the heart of Bedford West. This impeccably maintained 5-bedroom + den, 3.5-bath home sits in one of Bedford?s most sought-after family communities. Just minutes from top schools, parks, the BMO Centre, new transit terminal, and highway access?this home offers the best of lifestyle and convenience. Step inside to a bright foyer leading to a versatile den?ideal as a home office, prayer space, or formal sitting room. The spacious dining area is perfect for hosting memorable gatherings. The sunlit living room features oversized windows overlooking peaceful greenbelt views?your personal oasis for everyday relaxation. The chef?s kitchen boasts rich custom cabinetry, granite countertops, a natural gas range, and loads of prep space?tailor-made for daily meals and entertaining. Step out onto the private deck, perfect for BBQs or evening downtime surrounded by nature. The main floor also includes a powder room, mudroom with garage access, and a layout designed for easy family living. Upstairs, the serene primary suite offers a walk-in closet and spa-like ensuite with elegant finishes. Two more good-sized bedrooms, a full bath, and upper-level laundry add smart functionality. The fully finished lower level features a large rec room, two more bedrooms, full bath, new kitchenette, utility/storage space, and a walkout to a beautifully landscaped, fenced backyard?perfect for family fun or quiet evenings. This level also offers potential for Airbnb income. Bonus: new natural gas boiler with hot water on demand, energy efficient heating, and a custom shed for extra storage. Pride of ownership shines in this exceptional Bedford West home. 50 Capstone Crescent could be the one you?ve been waiting for. (id:25286)
Harbourside Realty Ltd.
261 Langbrae Drive
Halifax, Nova Scotia
This spacious, bright and open brick-faced family home is located in the heart of Clayton Park West, offering three fully finished levels with 5 bedrooms and 4 bathrooms. Built in 2001 and for sale by the original owner, the main level features a grand two-story foyer, a large dining room with hardwood floors and an eat-in kitchen with walk-in pantry that opens up to a bright family room with propane fireplace. Featuring access to a back deck overlooking Belchers Marsh Park, providing privacy and a park-like feel. 2-piece half bathroom leads to a well equipped mud room and an attached double garage. The fully developed walkout basement includes a bedroom, a 3-piece bathroom, and a kitchenette?ideal for extended family, guests, or additional income. Upstairs, the bright second storey has 4 spacious bedrooms, including a large primary suite with a walk-in closet and a 5-piece ensuite with a jet tub, a double vanity and a walk-in shower. The home also offers a newly completed stone patio with a fire pit, updated landscaping, built-in speakers throughout, and an HRV (Heat Recovery Ventillation) system. Additional features include a wired double garage, exposed aggregate driveway, central vacuum, new carpets on the upper levels, and plenty of storage space. Centrally located in a well established and sought after area near schools, parks, shops, and services inclduing Bayers Lake Business Park, Clayton Park Shopping Centre, and the shops and services of Lacewood Drive. This large family home offers easy access to education, amenities, transit, and recreation. (id:25286)
Press Realty Inc.
28 Higgins Avenue
Beechville, Nova Scotia
OPEN HOUSE SATURDAY APRIL 19, 2025. Nestled in the charming Beachville Timberlae community that blends elegance and modern comfort...Charming Beechville Community come see... This 2 year old, 4-Bedroom and 4-Bathroom Home ! It is ready for the whole family to enjoy. Open concept.. Living, Dining and Kitchen area, very bright and sunny, both for relaxation and functionality. The open-concept main level features a bright, sparkling space perfect for entertaining. The gourmet kitchen boasts quartz countertops, a large island and this leads out to deck big enough to enjoy evening sunset and BBQ . Main floor has Powder Room. Upstairs the primary suite is a private get away with walk-in closet and a stunning ensuite. Two additional bedrooms share a beautifully appointed bathroom, and a conveniently located laundry room completes the upper level. Enjoy heat pump for those hot days in summer. Enjoy downstairs another full Bath, Bedroom and Rec Room or an in-law suite for extended family use and income potential. Has easy walkout to lower patio area. Single car Garage space for more storage. This Beechville Home is only 5 minutes from Bayers Lake and easy access to all the main Highways. Quick and Easy to everywhere. (id:25286)
RE/MAX Nova
73-A 60 Colonial Crescent
Halifax, Nova Scotia
Model Home located at 50 Keepsake Cres on the next street over. Book a showing or visit us at our Open House, Saturday & Sunday 2-4pm "some exceptions" apply. Developments proudly introduces ?The Arcadia? - a unique and distinctly modern LEGAL TWO-UNIT semi-detached home. This exquisite 5 bedroom, 3.5 bathroom three-level FULLY ABOVE GRADE design features a legal secondary suite on the first level (2 beds + full bath) and an open concept two-level main unit above (3 beds + 2.5 baths). These units have independent power meters, power panels, hot water tanks, fire separations, etc., and provide a tremendous opportunity for extended family to live close to loved ones and for homeowners to generate valuable income from their properties. With the sun entering the home from both the front and back of both units, main unit occupants can entertain family and friends in their open-concept kitchen with a sit-up island, plenty of on-trend storage cabinetry, and gorgeous quartz counters, or lounge on their 14x10 rear deck, perfect during BBQ season. Upstairs is host to a large primary bedroom with a walk-in closet, a stunning ensuite with double vanity, laundry closet, and two more bedrooms for full families. The lower unit will not feel so "down" as it's grade-entry and has a walkout to the backyard. This unit features 2 bedrooms, a full bath, a kitchen + living area, and its own laundry closet. First-time and investment buyers alike will appreciate the many attributes of this exciting new design: efficient electric heating with a ductless heat pump, high-end water-resistant laminate floors on three levels, NO laminate counters, gorgeous modern fixtures, and finishes, just minutes to downtown Halifax, close to walking trails, restaurants, shopping, ideal bus routes, you name it! Live here AND generate income all at once! (id:25286)
Royal LePage Atlantic
45 Mccarthy Street
Dartmouth, Nova Scotia
Pristine best describes this like new, one owner, custom built executive bungalow. Welcome to 45 McCarthy Street in Keystone Village. The main level features a beautiful chef?s kitchen with Quartz counter tops and recently painted cherry wood cabinets. That leads to the covered back deck and large living area with a propane fireplace and wired in surround sound. The living room opens to the large formal dining room. The large primary bedroom is on one side of the living area and features a large 5-piece ensuite bath and walk in closet. On the other side of the living area are 2 other good-sized bedrooms and the main bath. The laundry is also on this level and is conveniently located at the entry to the large 2 car garage. Other features on this level include 9-foot ceilings, high end trim, cove moldings, custom blinds, speaker system in most rooms and an intercom system. The lower level has a walkout and is mostly at grade so you have great potential to add a secondary suite. The workshop area is 17x35 and just needs flooring to turn it into a great family room. One of the storage areas was designed as a 4th bedroom, just needs a closet and flooring. There is a 3-piece bath on this level along with a den, additional storage areas and a utility room. Heated and cooled with a ducted heat pump system that was new in 2022. The roof shingles and hot water tank are newer as well. A Generlink system has been installed for power outage situations. The lot is large at 12500 square feet and is fully landscaped and mostly fenced with no homes behind the property. Homes rarely come up for sale on this quiet cul-de-sac and you won?t find one that has been so meticulously cared for. Please contact your agent today for your private showing. (id:25286)
Exit Realty Metro
15 Azita Court
Bedford, Nova Scotia
Situated in Bedford's wonderful Moirs Mill area, this three-level, semi-detached home is ready for new owners! You'll love the gleaming hardwood floors throughout. Starting on the grade-entry level, the family room, complete with a walkout, was previously used as a crafting area. Built-in shelving offers excellent storage, making it perfect for hobbies, books, puzzles, toys, or whatever suits your lifestyle. From here, step out into the wooded and treed backyard. Up on the main floor, enjoy morning sun on your back deck and sunsets from the front yard. This level features a spacious open-concept living, dining, and kitchen area, complete with room for an additional table, as well as a convenient 2-piece bathroom. On the top floor, the primary suite is generously sized, featuring double closets and a 4-piece ensuite. Two additional bedrooms and a third full bathroom complete this level. For year-round comfort, the home is equipped with three ductless mini-split heat pumps, one on each floor. Located on a quiet cul-de-sac, this home is just minutes from all the amenities that make Bedford such a desirable place to live. (id:25286)
Royal LePage Atlantic
72-B 56 Colonial Crescent
Halifax, Nova Scotia
Model Home located at 50 Keepsake Cres on the next street over. Book a showing or visit us at our Open House, Saturday & Sunday 2-4pm "some exceptions" apply. Developments proudly introduces ?The Arcadia? - a unique and distinctly modern LEGAL TWO-UNIT semi-detached home. This exquisite 5 bedroom, 3.5 bathroom three-level FULLY ABOVE GRADE design features a legal secondary suite on the first level (2 beds + full bath) and an open concept two-level main unit above (3 beds + 2.5 baths). These units have independent power meters, power panels, hot water tanks, fire separations, etc., and provide a tremendous opportunity for extended family to live close to loved ones and for homeowners to generate valuable income from their properties. With the sun entering the home from both the front and back of both units, main unit occupants can entertain family and friends in their open-concept kitchen with a sit-up island, plenty of on-trend storage cabinetry, and gorgeous quartz counters, or lounge on their 14x10 rear deck, perfect during BBQ season. Upstairs is host to a large primary bedroom with a walk-in closet, a stunning ensuite with double vanity, laundry closet, and two more bedrooms for full families. The lower unit will not feel so "down" as it's grade-entry and has a walkout to the backyard. This unit features 2 bedrooms, a full bath, a kitchen + living area, and its own laundry closet. First-time and investment buyers alike will appreciate the many attributes of this exciting new design: efficient electric heating with a ductless heat pump, high-end water-resistant laminate floors on three levels, NO laminate counters, gorgeous modern fixtures, and finishes, just minutes to downtown Halifax, close to walking trails, restaurants, shopping, ideal bus routes, you name it! Live here AND generate income all at once! (id:25286)
Royal LePage Atlantic
130 Bondi Drive
Middle Sackville, Nova Scotia
Nestled on a sprawling 1.4-acre on Bondi Drive, this brand-new modern split-entry home offers a perfect blend of style, comfort, and privacy. Designed with a keen eye for detail, the home features 3 spacious bedrooms plus one, making it ideal for growing families or those in need of extra space. With 3 full bathrooms, convenience is assured for everyone in the household. The home is thoughtfully built to be completely carpet-free, ensuring easy maintenance and a clean, modern aesthetic throughout. Modern kitchen with quartz counter top. The home?s garage offers plenty of storage space, making it both practical and secure. Whether you?re enjoying the tranquility of your private outdoor space or relaxing in the modern comforts of your new home, this property on Bondi Drive is truly a rare find. Don?t miss the opportunity to experience this exceptional living space! (id:25286)
Royal LePage Atlantic
503 78 Regency Park Drive
Halifax, Nova Scotia
Welcome to The Tiara Gardens, where comfort and tranquility come together. This beautifully designed two-bedroom plus den home features an open-concept kitchen that flows naturally into the dining and living areas, creating a bright and welcoming space. The home includes a separate in-suite laundry, and two heat pumps ensure year-round comfort. The ensuite is a highlight, featuring a stunning walk-in shower. There?s also plenty of storage space, including additional storage in the underground garage. The building offers even more amenities to enjoy, such as a workshop on the garage level, a welcoming lobby on the first level, a peaceful library on the second level, and a games room on the third level. Stay active in the gym on the fourth level, host meetings in the meeting room on the fifth level, or use the rentable guest suite on the sixth level for your visitors. Located within walking distance to a variety of amenities, including the Canada Games Centre, dining options, Keshen Goodman Public Library, and the Halifax Transit Lacewood Terminal, The Tiara Gardens offers the perfect blend of convenience and comfort. It isn?t just a place to live; it?s a lifestyle waiting for you to call home. (id:25286)
Royal LePage Atlantic
274 Stokil Drive
Lower Sackville, Nova Scotia
This sweet bungalow has been well maintained by its builders and ONLY owners. It is a quaint 3-bedroom 2 full bath home located in a desirable neighborhood of Lower Sackville. This home offers a cozy living room, a bright open concept kitchen that allows views from the windows and out on the deck onto the private green belt exterior of the property. The back yard is rolling and has two levels with 3 sheds for housing any of your outdoor supplies. With 2 spacious bedrooms upstairs, the full bath and plenty of closets and linen space this home has such great potential for any growing family or even for downsizing. Down stairs you have a large space for a rec room, the 3rd large bedroom and the 2nd full bath. You also have the utility / laundry room, and storage space for any extras you may want to tuck away. One could argue that this space could be a great in law suite since it has an entrance that steps out to its own deck around the back of the house. The home is hot water base board heated with a fiberglass oil tank, along with a mini split heat pump system on the main floor. It has been roughed in for central vac, offers an alarm system, includes all appliances, along with a new roof in 2022. There is a wheel chair lift attached to the front deck and can be left or arrangements can be made to have it removed prior to closing. The double car driveway also allows plenty of parking. Gardens and plants top off the property in the summer when things are in full bloom. This is a home that wont last long, so book your viewing today! (id:25286)
Exit Realty Metro
74 Deerhurst Lane
Beaver Bank, Nova Scotia
Have you always wanted a piece of paradise but still be close to the city and all the amenities? Well, this will be the place for you! This home is nestled away on a private lane in Beaver bank. It is a 4-bedroom 3 full bath bungalow home with extra living space down stairs. This home was custom designed and built in 2007, by the one and only owners! This beautiful property is located on 2 acres of land and so serine the only thing you will hear are the birds and the crickets. There are 3 spacious bedrooms upstairs, the master vaulted ceilings with a walk-through closet that enters into the full ensuite bathroom. The kitchen and dining space is open concept which allows for a great entertaining space that steps out to the balcony which over looks the spacious back yard. The downstairs has entrance to the 1.5 car garage and a huge rec room for hanging out and relaxing. The 4th bedroom and laundry room/3rd bathroom are also located on this floor. Downstairs area also offers in floor radiant heating. This home already boasted ICF walls when built but has had plenty of upgrades; most recently a new hot water tank and timer system installed March 2025, new heat pumps in 2020, roof was redone 2023, and driveway was fully paved in 2023. All appliances (approx. 4 years) are also included. You cannot miss the opportunity to come visit this spectacular ready to move in home, it is where modern comfort meets nature. (id:25286)
Exit Realty Metro

