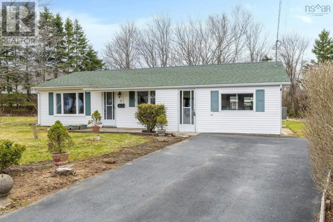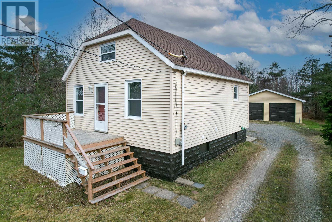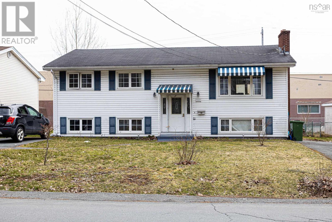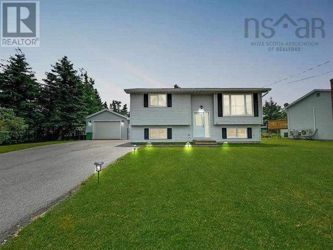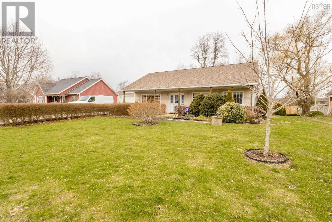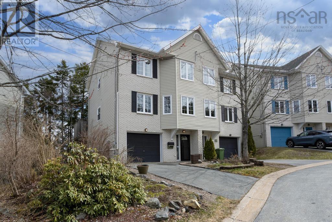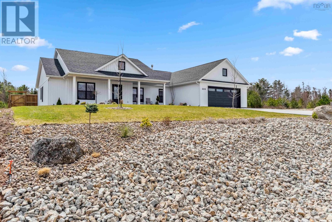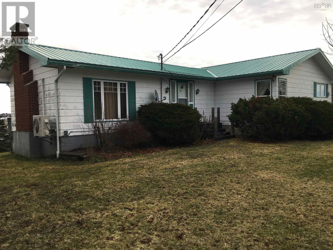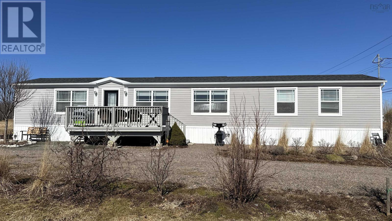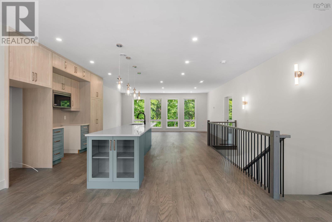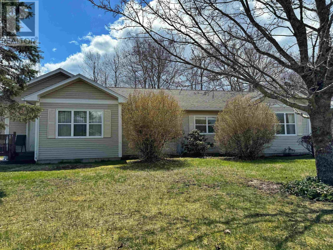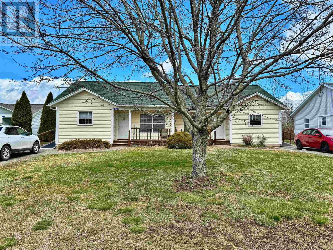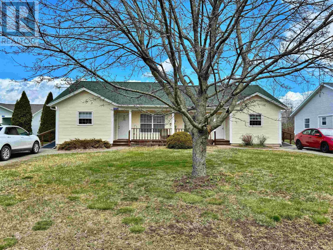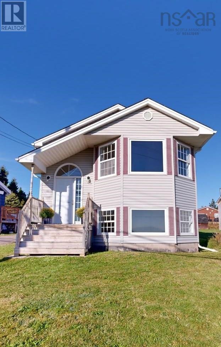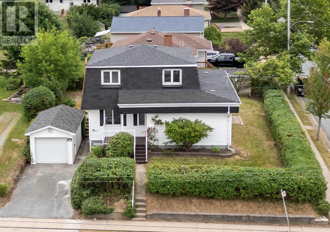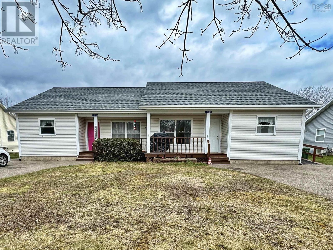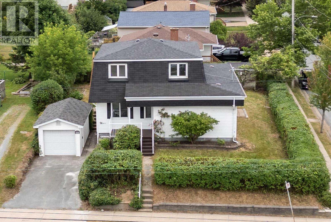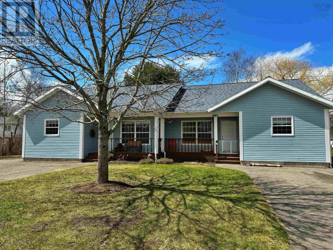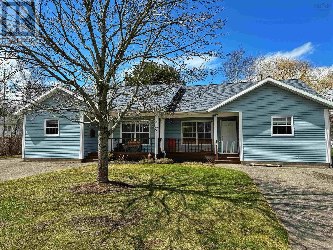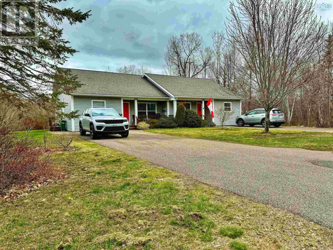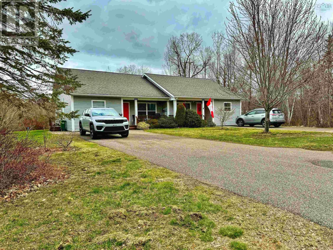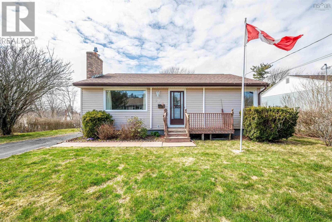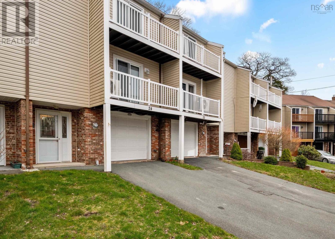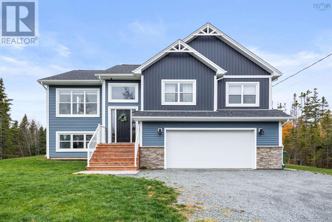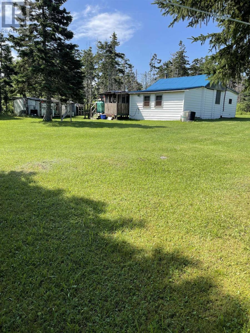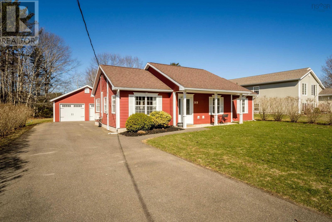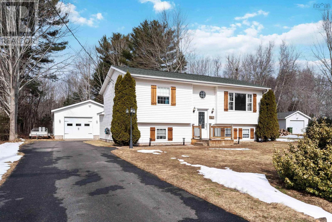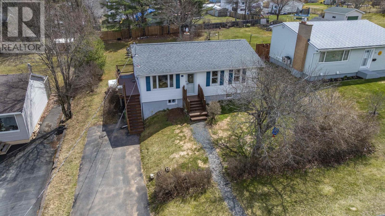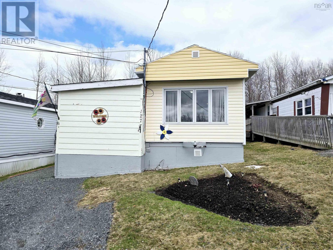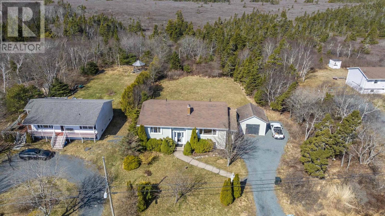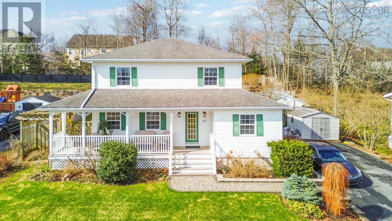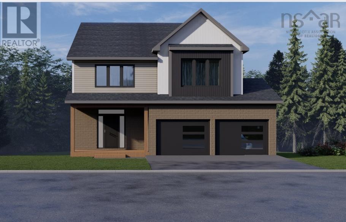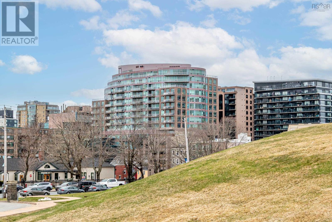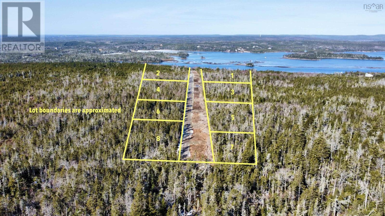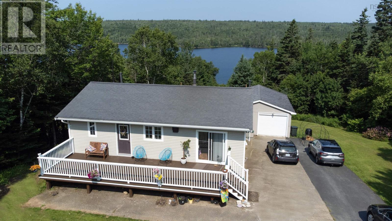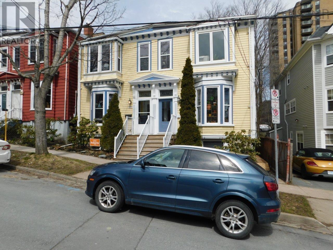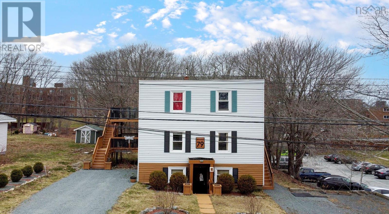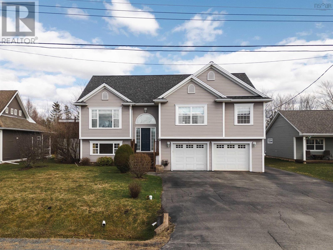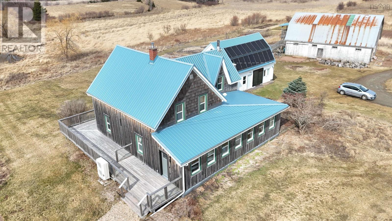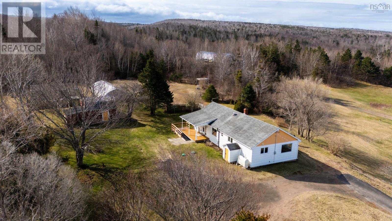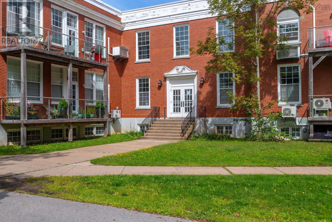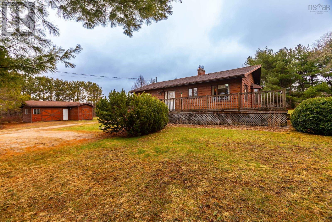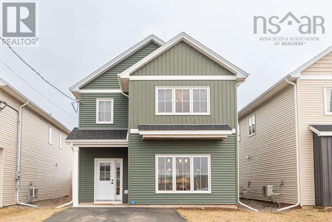11 Nabob Court
Dartmouth, Nova Scotia
Welcome home to this charming & immaculately cared for 3 bdrm bungalow in Woodlawn; one of the most desirable Dartmouth neighbourhoods! This meticulously maintained home offers a bright & sunny living rm with hardwood floors & cozy electric fireplace. The sweet eat in kitchen offers easy access to the laundry and enormous bonus family room. Enjoy a renovated main bath with walk in shower, lovely primary bdrm & two sunny secondary bdrms. Walk-out to the patio to enjoy the partially fenced, flat yard with lovely mature trees and wired garden shed or enjoy the safe and friendly cul-de-sac out front: perfect for young families! Close to all amenities & on a bus route, this upgraded home also offers a fully ducted heat pump (?12) w/ new compressor (?22), roof shingles (?17), window in living rm (?24), 200 AMP breaker panel, sewer line replaced, updated bath ('18), hot water heater (?17), fresh paint, & more! (id:25286)
Royal LePage Atlantic
405 31 Kings Wharf Place
Dartmouth, Nova Scotia
Welcome to your stylish condo in the sought-after Kings Wharf community. This spacious one-bedroom, one-bathroom unit offers 875 sq. ft. of well-planned living space in a quality-built, natural gas building. The kitchen is equipped with Bosch stainless steel appliances, granite countertops, solid wood cabinetry, Grohe fixtures, and the option for a gas stove. The open layout features engineered hardwood floors, a natural gas fireplace, and plenty of storage throughout. Enjoy year-round comfort with central air conditioning. Step outside to your oversized private terrace with stunning views of the Halifax skyline and Harbour?ideal for relaxing or hosting friends. A rare opportunity in an exceptional location?don?t miss your chance to make it yours! Spacious fantastic parking spot P1 97 and storage spotP2 32. (id:25286)
Century 21 Trident Realty Ltd.
3233 Macleod Avenue
River Ryan, Nova Scotia
Nestled in a serene country setting yet conveniently close to the city, this charming home offers the perfect blend of tranquility and convenience. The inviting curb appeal draws you into a world where modern updates meet classic comfort. Step inside to discover a bright and airy open-concept kitchen, perfect for gatherings. The recent renovations shine through with new flooring and abundant natural light pouring through generous windows. With a bedroom on the main floor for easy access and a spacious master suite upstairs, complete with a large closet and an adjacent four-piece bathroom, this home is designed to accommodate your every need. Imagine unwinding in the peaceful backyard or enjoying the convenience of a double garage and a washer-dryer hookup in the basement. Nestled on a quiet street, this home offers a slice of country living within the city. Its large, inviting front yard welcomes you with picturesque landscaping and mature trees, providing a tranquil backdrop to your everyday life. Discover your ideal blend of serenity and convenience in this charming home, a perfect place to call your own. Comfort and style meet at 3233 MacLeod Avenue. (id:25286)
3% Realty Nova Scotia
Al Bennett Road
Halls Harbour, Nova Scotia
Seize a rare opportunity to own a piece of generational land in the breathtaking Halls Harbor! This +/- 238-acre oceanfront property offers unparalleled privacy and is an ideal location to build your dream home. Zoned A1 and A2, the land is partially cleared, with stunning panoramic views from various points, allowing you to truly immerse yourself in the beauty of nature. Don?t let this exceptional chance slip away! (id:25286)
Exit Realty Town & Country
89 Union Street
Bedford, Nova Scotia
Welcome to 89 Union St, in the lovely sought after community of Bedford. This affordable family home is located close to all amenities, a stones throw from shopping, bus routes, dinning and entertainment. Located on a 6000 sq ft lot, this property boasts a fenced backyard, 2 separate paved driveways on each side, ideal for extended family living. This bright and spacious split entry home features 3 bedrooms, and a full bath on the main, a sun filled living, dining room and kitchen, attractive hardwood and laminate flooring, ductless heat pump for heating and cooling. The lower level, which features laundry, and a walkout, has been taken down to the studs, a great blank canvas to turn into additional family space, for more bedrooms, baths, and so much more. (id:25286)
The Agency Real Estate Brokerage
61 Briarwood Drive
Eastern Passage, Nova Scotia
Welcome to 61 Briarwood Drive?where modern comfort meets coastal charm in the heart of Eastern Passage. Perfectly positioned near the scenic boardwalk, waterfront trails, and local shops, this beautifully updated home offers more than just a place to live?it?s a lifestyle. Inside, you?ll find a bright, freshly painted interior with thoughtful upgrades throughout, including a brand new roof (Nov 2023), a spacious new deck ideal for outdoor entertaining, and a fully wired, heated, and insulated single garage with 240-volt service?perfect for a workshop or EV charging. The main level features a large primary bedroom with his-and-her closets, a generous second bedroom, and a beautifully renovated 4-piece bathroom complete with double sinks and a deep tub accented by timeless white subway tile. Comfort is top of mind year-round, with a heat pump providing efficient heating in the winter and cooling in the summer. Downstairs, enjoy a sprawling rec room, a third bedroom ideal for a home office or teen retreat, a two-piece bath, and a convenient utility/storage room. Step outside to a fully fenced backyard that backs onto a currently undeveloped parcel of land, offering rare privacy and peaceful green views. A paved multi-car driveway ensures ample parking for guests or family. This home is the total package: move-in ready, tastefully updated, and ideally located in a vibrant community where nature, convenience, and quality living come together. Don?t miss your chance to call it home. (id:25286)
Century 21 Optimum Realty
4 Daniel Drive
Berwick, Nova Scotia
Welcome to your ideal retirement home in the heart of Berwick! This spacious, meticulously maintained, open-concept rancher offers everything you need for comfortable living. Featuring a covered verandah, three well appointed bedrooms, a large bathroom, and radiant in-floor heating, making the property perfect for downsizing. This fantastic detached bungalow boasts a well-thought-out floor plan, allowing for seamless main floor living. The roomy kitchen features an inviting center island and pantry, flowing effortlessly into a cozy breakfast nook and living room that overlooks the beautifully landscaped yard. Additional highlights include energy-efficient ductless heat pumps for year-round comfort and a stunning 4-season sunroom added by the current owner, perfect for enjoying your morning coffee or a good book. The property also includes an attached, fully insulated garage for your convenience. Located in a well-maintained development, this home is connected by sidewalks to all the amenities the quaint Town of Berwick has to offer. The community is accessible for bikes, scooters, and wheelchairs, making exploration easy. Enjoy peaceful living on a cul-de-sac street with paved driveways, and manicured lawns, along with underground phone and electric lines for unobstructed views. With quick access to the highway, this home is ideally situated for both tranquility and convenience. Don?t miss this wonderful opportunity! (id:25286)
Exit Realty Town & Country
15 Azita Court
Bedford, Nova Scotia
Situated in Bedford's wonderful Moirs Mill area, this three-level, semi-detached home is ready for new owners! You'll love the gleaming hardwood floors throughout. Starting on the grade-entry level, the family room, complete with a walkout, was previously used as a crafting area. Built-in shelving offers excellent storage, making it perfect for hobbies, books, puzzles, toys, or whatever suits your lifestyle. From here, step out into the wooded and treed backyard. Up on the main floor, enjoy morning sun on your back deck and sunsets from the front yard. This level features a spacious open-concept living, dining, and kitchen area, complete with room for an additional table, as well as a convenient 2-piece bathroom. On the top floor, the primary suite is generously sized, featuring double closets and a 4-piece ensuite. Two additional bedrooms and a third full bathroom complete this level. For year-round comfort, the home is equipped with three ductless mini-split heat pumps, one on each floor. Located on a quiet cul-de-sac, this home is just minutes from all the amenities that make Bedford such a desirable place to live. (id:25286)
Royal LePage Atlantic
Lot 66 204 Rivercrest Lane, River Ridge
Greenwood, Nova Scotia
Every Inch of this one level Modern Farmhouse is immaculately manicured inside & out. With 4 bdrms and a Great Room there's room for everything you need, but still feels like you've downsized. No matter where you are in the open concept main living area you can view the sunny south facing fenced yard with covered patio. A beautifully appointed kitchen with huge eat-in island, Maytag appliances, solid surface counters with farmhouse sink and a bright Dining Area with Yard View opens to the very Spacious Living area with propane fireplace stack. Its spacious primary suite has a 5 pc ensuite featuring his n her vanity, walk-in custom shower, floating tub and walk-in closet. Conveniently located laundry with lots of cabinetry sits beside the fully finished & heated double car garage access. The East wing has a 4 pc family bath, 3 more generous bedrooms 2 with walk in closets. You'll be warm & cool when you want with efficient heat pumps and a generator with panel for power security. Features include front & rear covered patios, Fully landscaped & irrigated grounds with professionally appointed gardens, culverts, lighting & trees, complete with stamped concrete front patio, concrete double driveway, shed, and a fully fenced backyard with a 2nd fenced patio area. Municipal water/sewer and in a desirable development, on a cul de sac with beautiful walking trails nearby and just minutes to DND and Greenwood amenities. Sellers are offering this 2024 Build less than cost. So Much Value Here! (id:25286)
Exit Realty Town & Country
3619 Highway 331
Lahave, Nova Scotia
Charming Bungalow with Stunning Water Views in Sought-After LaHave Welcome to this spacious and well-maintained bungalow, circa 1973, nestled in the picturesque village of LaHave. This incredible property boasts expansive views of the LaHave River, Ritcey?s Cove, Dublin Bay, and overlooks the historic Fort Point Museum?a local gem rich in heritage. Step inside to find a thoughtfully designed main level, featuring a generously sized primary bedroom with wall-to-wall closets, fabulous water views, and convenient access to a Jack & Jill bathroom. The second bedroom offers built-in cabinetry and ample closet space, perfect for guests or family. A large eat-in kitchen provides a cozy spot for casual meals, while the sunken living room?bright and spacious?features sliding glass doors leading to a cosy deck where you can soak in the breathtaking waterfront views. For larger outdoor gatherings there is a show-stopping 500 sq ft deck with amazing water views. The lower level offers amazing additional living space including a large bedroom with plenty of storage, a sprawling open-concept office, and a rec room designed for entertaining?complete with a wet bar. A half bath and laundry area add to the functionality, and there's a generously sized storage room with direct walkout access to the private backyard. Outdoors, you'll find a wired garage/workshop with a lean-to shed?perfect for hobbyists or additional storage. The garage features a wood stove (currently at the end of its lifespan), and both the house and garage have durable metal roofs, offering peace of mind for years to come. With waterfront on Lily Pond and close proximity to the ferry, beaches, and local attractions, this property offers a rare blend of privacy, space, and lifestyle. Whether you're looking for a year-round home or a weekend getaway, this LaHave gem is ready to welcome its next chapter. (id:25286)
Exit Realty Inter Lake
143 Board Landing Road
Central Onslow, Nova Scotia
Visit REALTOR® website for additional information. Bright and inviting 3-bedroom, 2-bathroom mini home on its own land in Central Onslow. Move-in ready, this home features a spacious open-concept living area with large windows that fill the space with natural light. The kitchen offers a center island, ample counter space and all appliances included. The primary bedroom, located at one end of the home, boasts a private ensuite bathroom and walk-in closet, while the two additional bedrooms and main bath are thoughtfully placed at the opposite end for added privacy. Additional features include a generator panel, custom blinds and a large front deck-perfect for relaxing and enjoying the serene outdoor setting. A gardener's delight, the property is adorned with raised garden beds, a variety of trees, hedges and flower gardens, a greenhouse, garden shed and outdoor patio. (id:25286)
Pg Direct Realty Ltd.
171 Carnoustie Drive
Hammonds Plains, Nova Scotia
Welcome to the Knolls of Glenn Arbour! This stunning new construction bungalow features 4 bedrooms, 3.5 bathroom and 2,970 sq ft of living space. Enjoy the comfort of being able to enter your home from your attached double car garage during those colder months leading right into your mudroom/laundry room. The main level features an open concept floor plan with a sleek kitchen that features high-end finishes. The kitchen overlooks the well sized living room and dining area. Take in and enjoy the serenity of your private backyard from your spacious balcony. The fully finished walkout basement is where you'll find two bedroom and a spacious rec room that has a rough in for bar. (id:25286)
RE/MAX Nova (Halifax)
A&b 106 Pleasant Street
Berwick, Nova Scotia
This well-maintained 1944 square foot duplex offers the perfect blend of comfort, convenience, and investment potential. Located in highly desirable Berwick, it features paved driveways, carefully thought out layout, 4' crawl space with concrete floors, shared shed, and extra spacious bathroom/laundry rooms. Unit B features hardwood flooring everywhere except the kitchen and bath and a ceiling cassette heat pump. Unit A has hardwood in the living room and carpeting in the hallway and bedrooms, for anyone who enjoys extra warm toes. Whether you?re looking to downsize or add a reliable rental to your portfolio, this property may be the perfect fit. Enjoy peaceful living in a private cul-de-sac, with easy access to walking trails, transit, health center, Apple Dome and all the amenities of the wonderful town of Berwick! Currently occupied by tenants. Rental information available. (id:25286)
Exit Realty Town & Country
A&b 105 Pleasant Street
Berwick, Nova Scotia
Located on a quiet cut-de-sac in the ever-growing town of Berwick, this 1800 square foot duplex features paved driveways, main floor laundry, 2 bedrooms per side, decorative concrete walkway, shared shed and clean and efficient electric heat. Both units enjoy the clean, economical electric heat provided by cassette ceiling heat pumps and electric baseboards. Unit B also enjoys hardwood flooring throughout (except kitchen and bath). Unit B has vinyl plank flooring in the kitchen, hallway and bedrooms with hardwood flooring in the living room. The 4' crawl space with concrete floors, and shared shed, allow for plenty of storage. Covered front porch and spacious back yards expand your living area to the great outdoors. Access to trails and the rail bed, transit service, health center, Apple Dome (walking track and gym), grocery stores, drugstores, and all the specialty shops in town. Currently occupied by tenants. Rental information available. One level living in one of the most loved communities in the Valley. (id:25286)
Exit Realty Town & Country
A&b 106 Pleasant Street
Berwick, Nova Scotia
This well-maintained 1944 square foot duplex offers the perfect blend of comfort, convenience, and investment potential. Located in highly desirable Berwick, it features paved driveways, carefully thought out layout, 4' crawl space with concrete floors, shared shed, and extra spacious bathroom/laundry rooms. Unit A features hardwood flooring everywhere except the kitchen and bath and a ceiling cassette heat pump. Unit B has hardwood in the living room and carpeting in the hallway and bedrooms, for anyone who enjoys extra warm toes. Whether you?re looking to downsize or add a reliable rental to your portfolio, this property may be the perfect fit. Enjoy peaceful living in a private cul-de-sac, with easy access to walking trails, transit, health center, Apple Dome and all the amenities of the wonderful town of Berwick! Currently occupied by tenants. Rental information available. (id:25286)
Exit Realty Town & Country
A&b 105 Pleasant Street
Berwick, Nova Scotia
Located on a quiet cut-de-sac in the ever-growing town of Berwick, this 1800 square foot duplex features paved driveways, main floor laundry, 2 bedrooms per side, decorative concrete walkway, shared shed and clean and efficient electric heat. Both units enjoy the clean, economical electric heat provided by cassette ceiling heat pumps and electric baseboards. Unit B also enjoys hardwood flooring throughout (except kitchen and bath). Unit B has vinyl plank flooring in the kitchen, hallway and bedrooms with hardwood flooring in the living room. The 4' crawl space with concrete floors, and shared shed, allow for plenty of storage. Covered front porch and spacious back yards expand your living area to the great outdoors. Access to trails and the rail bed, transit service, health center, Apple Dome (walking track and gym), grocery stores, drugstores, and all the specialty shops in town. Currently occupied by tenants. Rental information available. One level living in one of the most loved communities in the Valley. (id:25286)
Exit Realty Town & Country
1994 Caldwell Road
Eastern Passage, Nova Scotia
Captivating ocean views in the beautiful seaside community of Eastern Passage! This single family detached 3 bedroom home is ideally perched on a hill overlooking the Atlantic Ocean. No matter the season or weather, you can enjoy the ebb and flow of the water and watching the ships coming and going from Halifax Harbour. Fully finished on both levels, this home offers comfort and function. The main level features beautiful hardwood in the large living room with a vaulted ceiling and a cozy propane fireplace. The vaulted ceiling is carried through to the expansive eat-in kitchen which has plenty of cabinets, counter space and a large pantry. From here, there is easy access to outdoor living on the deck with more ocean views. This level is completed with a convenient half-bath. The bedroom level has the large primary, two other bedrooms, the full bathroom, storage and a conveniently located laundry room. Originally a fishing village, Eastern Passage has grown to include many amenities, but still maintains the charm and small town feel. The community contains all three levels of schools, beaches, a great seaside boardwalk and the quaint shops at Fisherman's Cove. Military personnel can enjoy a quick commute to the nearby base, while commuters to Dartmouth and Halifax can zip to the office by accessing the nearby Hwy 111, using the frequent public transit or taking the harbour ferry to Halifax, just minutes away. All amenities are nearby, including grocery stores and the Dartmouth General Hospital. Be sure to view the virtual tour and book a visit to see this home and experience the views which make it a must see! (id:25286)
Royal LePage Anchor Realty
56 Woodland Avenue
Dartmouth, Nova Scotia
Discover the exceptional potential of 56 Woodland Avenue, a property that truly has it all. This unique home combines charm and modern convenience, offering something for everyone. Set on a generous 7,000 square foot corner lot with ER-3 zoning, the possibilities for this property are immense. A brand-new, legal one-bedroom apartment on the lower level provides an excellent opportunity to offset your mortgage. Upstairs, the spacious layout includes 3+1 bedrooms, featuring a main level primary suite with an ensuite bathroom?an uncommon luxury in homes of this era. Located on the desirable Crichton Park side of Woodland Avenue, this home is situated in one of the best school districts and communities in Dartmouth, making it ideal for families. You'll appreciate the convenience of ample parking with a paved driveway and a single detached garage, though with major bus routes nearby and downtown Dartmouth within walking distance, you might find you don't need a car at all. Both units are currently vacant and available for quick closing, so you can move in and start enjoying the benefits of 56 Woodland Avenue before September. Don't miss out on this rare opportunity to own a home with so much to offer in one of Dartmouth's most sought-after neighbourhoods. (id:25286)
The Agency Real Estate Brokerage
A&b 103 Pleasant Street
Berwick, Nova Scotia
This side by side duplex in the wonderful community of Berwick could be just the investment property you've been looking for! Each side has 2 bedrooms and a full bath/laundry room, heat pumps, 4' crawl space with concrete floor, and a shared shed (extra shed is owned by tenant in 103A). Unit A features wood flooring in the bedrooms and hallway as well as the living room, while Unit B has hardwood in the living room and laminate in the hall and bedrooms. Spacious and cleared back yards and covered front porch to enjoy the outside. Situated in a small and private cul-de-sac, this property has easy access to trails and the rail bed, transit service, health center, Apple Dome (walking track and gym), grocery stores, drugstores, and all the specialty shops in town. Currently occupied by tenants. Rental information available. (id:25286)
Exit Realty Town & Country
56 Woodland Avenue
Dartmouth, Nova Scotia
Discover the exceptional potential of 56 Woodland Avenue, a property that truly has it all. This unique home combines charm and modern convenience, offering something for everyone. A brand-new, legal one-bedroom apartment on the lower level provides an excellent opportunity to offset your mortgage. Upstairs, the spacious layout includes 3+1 bedrooms, featuring a main level primary suite with an ensuite bathroom?an uncommon luxury in homes of this era. Located on the desirable Crichton Park side of Woodland Avenue, this home is situated in one of the best school districts and communities in Dartmouth, making it ideal for families. You'll appreciate the convenience of ample parking with a paved driveway and a single detached garage, though with major bus routes nearby and downtown Dartmouth within walking distance, you might find you don't need a car at all. Set on a generous 7,000 square foot corner lot with ER-3 zoning, the possibilities for this property are immense. Both units are currently vacant and available for quick closing, so you can move in and start enjoying the benefits of 56 Woodland Avenue before September. Don't miss out on this rare opportunity to own a home with so much to offer in one of Dartmouth's most sought-after neighbourhoods. (id:25286)
The Agency Real Estate Brokerage
A&b 109 Pleasant Street
Berwick, Nova Scotia
This 2109 square foot duplex is located right at the end of a small cul-de-sac, offering quiet living, with the convenience of being minutes away from all the amenities of the wonderful town of Berwick. The front and rear yard and covered front porches are the perfect spot to enjoy warm summer evenings and sunny spring days. Both units offer generously sized living spaces, 2 bedrooms, full bath/laundry rooms, paved driveways, 4' crawl space with concrete floors (storage) and shared shed. One side has a cassette ceiling heat pump and laminate/linoleum flooring, the other offers hardwood throughout, except kitchen and bath and a ductless wall heat pump. Anyone looking to downsize, or interested in adding some income property to your portfolio in one of the fastest growing towns in the Valley, should take a look. Currently occupied by tenants. Rental information available. (id:25286)
Exit Realty Town & Country
A&b 109 Pleasant Street
Berwick, Nova Scotia
This 2109 square foot duplex is located right at the end of a small cul-de-sac, offering quiet living, with the convenience of being minutes away from all the amenities of the wonderful town of Berwick. The front and rear yard and covered front porches are the perfect spot to enjoy warm summer evenings and sunny spring days. Both units offer generously sized living spaces, 2 bedrooms, full bath/laundry rooms, paved driveways, 4' crawl space with concrete floors (storage) and shared shed. One side has a cassette ceiling heat pump and laminate/linoleum flooring, the other offers hardwood throughout, except kitchen and bath and a ductless wall heat pump. Anyone looking to downsize, or interested in adding some income property to your portfolio in one of the fastest growing towns in the Valley, should take a look. Currently occupied by tenants. Rental information available. (id:25286)
Exit Realty Town & Country
407 53 Bedros Lane
Halifax, Nova Scotia
Welcome to Beaubassin Place! This incredible 1910 sq ft condo is a must see! Beautifully designed, this 3 bed, 2 full bath condo offers breathtaking panoramic views of the Bedford Basin from every room. The open concept layout seamlessly combines the living room, kitchen, and dining area perfect for entertaining or relaxing. Floor to ceiling windows allow loads of natural light to fill the entire condo. The large foyer with double closet adds a touch of elegance and practicality, while the generous size laundry area provides ample storage space. Additional benefits of unit 407 include the enormous square footage of living space, extra storage unit in building, large bedrooms, gorgeous hardwood flooring, electronic window coverings, heat pump, one underground parking space in heated garage, 4 additional outside parking spaces (3 currently rented out), huge sunroom and 2 balconies with incredible water views. Beaubassin Place is a quiet, secure building located in a prime location making this condo the ideal blend of comfort and convenience. (id:25286)
RE/MAX Nova
A&b 101 Pleasant Street
Berwick, Nova Scotia
One level living in one of the most loved communities in the Valley. Both units in this 17 year old side by side duplex feature hardwood flooring throughout (except the bath and kitchen), ceiling cassette heat pump, main floor laundry, paved driveways and 4' crawl space with concrete floors for storage. Spacious and cleared back yards and covered front porch to enjoy the outside (current tenant in Unit B has fencing installed). Situated in a small and private cul-de-sac, this property has easy access to trails and the rail bed, transit service, health center, Apple Dome (walking track and gym), grocery stores, drugstores, and all the specialty shops in town. Currently occupied by tenants. Rental information available. (id:25286)
Exit Realty Town & Country
A&b 101 Pleasant Street
Berwick, Nova Scotia
One level living in one of the most loved communities in the Valley. Both units in this 17 year old side by side duplex feature hardwood flooring throughout (except the bath and kitchen), ceiling cassette heat pump, main floor laundry, paved driveways and 4' crawl space with concrete floors for storage. Spacious and cleared back yards and covered front porch to enjoy the outside (current tenant in Unit B has fencing installed). Situated in a small and private cul-de-sac, this property has easy access to trails and the rail bed, transit service, health center, Apple Dome (walking track and gym), grocery stores, drugstores, and all the specialty shops in town. Currently occupied by tenants. Rental information available. (id:25286)
Exit Realty Town & Country
28 Ellen Drive
Dartmouth, Nova Scotia
Seize the opportunity to own this sweet, well-maintained home in Woodlawn! Welcome to 28 Ellen Drive, a lovely 2-bedroom + den, 1.5-bath bungalow full of thoughtful updates. Step inside to a spacious living room featuring refinished hardwood floors, leading to a bright kitchen and dining area just around the corner. Down the hall, you?ll find a fully renovated bathroom and two comfortable bedrooms, each with their own closet. The lower level was fully renovated in 2022 and offers even more living space, including a dedicated laundry room, a cozy rec room, and a flexible den or spare room?perfect for guests, a home office, or hobby space. The unfinished utility area provides plenty of storage options. Notable updates through the years include mostly vinyl windows, roof (2015), furnace and oil tank (2015), rebuilt chimney (2016), water heater (2022), and three ductless heat pumps (2024) for year-round comfort and energy efficiency. Don?t wait, this charming Woodlawn home won?t last long. Call your agent to book a viewing today! (id:25286)
Sutton Group Professional Realty
24 Hillsburn Court
Dartmouth, Nova Scotia
Welcome to 24 Hillsburn Court ? Space, Comfort & Convenience. Tucked away on a quiet cul-de-sac, this nicely updated three-level townhouse with garage offers a smart layout and plenty of room to spread out?all in a prime Dartmouth location. The main level features an open-concept living and dining area with sliding doors leading to a sunny front patio. Hardwood flooring flows throughout this level and continues upstairs. The eat-in kitchen is spacious and functional, with plenty of storage and easy access to a private back deck?perfect for summer BBQs and entertaining. Upstairs, you?ll find three bedrooms and a full bath, including a generous primary with its own private patio and double closet. The space is bright and welcoming, with lots of natural light throughout. The ground level adds great utility with a welcoming foyer, convenient 2-piece bath, laundry area, and flexible space that could suit a variety of uses. Two ductless heat pumps (2019) provide efficient year-round comfort. Roof shingles 2022, electrical panel upgrade 2017, and oil tank 2021. Great walk score and close proximity to the Superstore, schools, shops, and more. (id:25286)
RE/MAX Nova
47 Turtlehead Lane
Middle Sackville, Nova Scotia
Set on a private 2.52-acre lot in the sought-after community of Indigo Shores, this custom-built Marchand Homes build offers comfort, style, and a strong sense of community. Just four years old with 3 years left on the new home warranty, it's move-in ready with 4 bedrooms, and 3 full baths. The sellers currently use the fourth bedroom as a home gym, but it would also make a great lower-level space for guests or a home office! The main floor features a stylish kitchen with quartz counters, a propane stove, and an oversized island, flowing into a bright, open living area with a propane fireplace and stunning vertical window. The primary suite includes a walk-in closet and an ensuite with double sinks, a walk-in shower, and a soaker tub. Enjoy the double garage, peaceful surroundings, and nearby trail with lake access?perfect for paddling, swimming, or daily walks! 47 Turtlehead Lane is more than a home?it?s a lifestyle. (id:25286)
Royal LePage Atlantic
31 Upper Glencoe Road
Glencoe, Nova Scotia
Are you looking for an opportunity to own your own slice of paradise, that could be an income generating business over three seasons! You can set up a small hideaway cottage business which you could be used in the summer for cottage goers, spring time for those that like to fish and the fall for the hunters. This lot is 5 parcels of land with a total of 90acres land,20 acres at the waters edge is ready to be cut and 500+/- feet of water frontage on Shea's lake, 20 minutes to the village of St Andrew?s or 25 minutes to the community of Guysborough. The seller has a small Bunkie on site, with power and drilled well. For those that see potential, this will not last long, don?t wait for your opportunity pass by, buy now, plan for the future! (id:25286)
RE/MAX Park Place Inc. (Antigonish)
31 Upper Glencoe Road
Glencoe, Nova Scotia
Are you looking for an opportunity to own your own slice of paradise, that could be an income generating business over three seasons! You can set up a small hideaway cottage business which you could used in the summer for cottage goers, spring time for those that like to fish and the fall for the hunters. This lot is 5 parcels of land with a total of 90acres of land, 20+/-acres near the water edge which is ready for cutting and 500+/- feet of water frontage on Shea's lake, 20 minutes to the village of St Andrew?s or 25 minutes to the community of Guysborough. The seller has a small Bunkie on site, with power and drilled well. For those that see potential, this will not last long, don?t wait for your opportunity pass by, buy now, plan for the future! (id:25286)
RE/MAX Park Place Inc. (Antigonish)
315 Brookside Drive
Kingston, Nova Scotia
Efficient and practical home located in a desirable location. Located within a 5-minute walk to Paragon Golf & Country Club, Kingston town amenities, and within 10 minutes to CFB Greenwood Military Base. Situated on over a half-acre lot with lovely landscaping and low-maintenance gardens. This property has river frontage on Walker Brook, with scenic views all year round. A cozy additional outbuilding is currently utilized as a secondary den/guest area with a lovely view of the water, a wood stove, and offers 200 sq. ft. of extra space. Inside the home, you will find an open-concept main living space with vaulted ceilings, ample kitchen space with stainless steel appliances, and island seating. Three bedrooms, including the primary, with a half-bath ensuite. Lots of lovely natural light throughout, a good-sized storage closet, and a separate laundry area. Excellent features include: all-new flooring, an efficient heat pump and in-floor heating, a detached wired 24 x 24 garage, a double paved driveway with ample parking, a new back deck with a hot tub, and a covered front verandah?just to name a few. This well-maintained home is move-in ready, on a great lot, and in an even better location. Book your viewing today. (id:25286)
Exit Realty Town & Country
58 Sunset Drive
Kingston, Nova Scotia
Just what you have been looking for! This exceptionally well-maintained home is located in a wonderful subdivision within walking distance to Kingston amenities and Paragon golf course. The home offers a nice and bright living room, large eat-in kitchen with patio doors leading to a beautiful north facing back deck, two bedrooms and an updated full bathroom complete the main level. The lower level features a third bedroom, large family room perfect for any movie night with the option to have it as a fourth bedroom, half-bath/laundry, plenty of storage and a walk-out. All this accompanied with a great balance of low-cost living with two efficient heat pumps a 24x24 insulated, heated and wired garage, peaceful backyard with an abundance of walking trails just behind the property, paved driveway and a large shed. Book your viewing today! (id:25286)
Exit Realty Town & Country
23 Laurie Drive
Lower Sackville, Nova Scotia
Welcome to 23 Laurie Drive in Lower Sackville. This Charming home has three bedrooms and one bathroom. The main level also features a spacious, bright living room, and an eat-in kitchen with a side door exiting onto the deck, perfect for BBQing! The lower level has a large family room. The rest of the basement is unfinished, but with great ceiling height and drywall installed for those who are looking to add more space. There is also a separate entrance in the basement. The backyard space is impressively large, with lots of level grass for little ones or pets to run and play! In the evenings, enjoy bonfires around the fire pit (2019). This property lot is over 10,000 sqft! Some other updates and approximate ages in this home include a fully ducted heat pump (2024), 200 amp electrical panel (2020) wood fence at back of lot (2024), shed (2022), new dryer (2025), toilet (2022), vanity (2024), fan (2020), interior doors (2024) and some windows in basement (2020). Book your viewing today! (id:25286)
RE/MAX Nova (Halifax)
127 Grandview Avenue
Trenton, Nova Scotia
Welcome to this bright and inviting 2-bedroom, 1-bath mini home nestled in the friendly community of Grandview Park in Trenton. Perfect as a starter home or for those looking to enjoy the ease of one-level living, this home offers comfort, convenience, and excellent value. Step inside to a well-maintained space filled with natural light. The home features a spacious addition that currently serves as a laundry room but was previously used as a third bedroom?offering flexible options to suit your needs. Enjoy warm summer evenings on the oversized private deck, ideal for entertaining or simply relaxing outdoors. There's also a powered shed, perfect for storage or as a handy workspace. Additional highlights include a brand new roof, a new hot water tank, and a quiet location just minutes from local schools, Steeltown Park, and other nearby amenities. Don?t miss this fantastic opportunity to own a move-in ready home in a great Trenton neighborhood! (id:25286)
Blinkhorn Real Estate Ltd.
1145 Prospect Bay Road
Prospect, Nova Scotia
Located just minutes from Prospect Village, scenic coastal walking trails, and only 20 minutes to Halifax this spacious split-entry home offers 2+1 bedrooms and 2 bathrooms. Built with tongue-and-groove construction and solid-surface flooring throughout, it features an updated kitchen with under-cabinet lighting, great prep space, and a bright eat-in area with patio doors leading to the back deck. There?s also a separate dining room, perfect for gatherings and family meals. The large, inviting living room includes a fireplace and partial ocean views through the front window a great spot to relax and unwind. Upstairs, you'll find two generously sized bedrooms and a full bath. Downstairs, there?s a third bedroom, second full bath, and an expansive rec room ideal for movie nights, hobbies, or a home gym. A walkout from the lower-level storage room leads to a flat, private backyard where you can hear the ocean and enjoy peaceful outdoor moments. Recent upgrades include a new septic field (2019), a new back deck, and a heat pump added to the basement. A large detached shed provides added storage, and the community is known for its natural beauty and welcoming coastal lifestyle. If you?ve been looking for space, privacy, and proximity to the ocean, this could be the perfect fit. Book your showing today! (id:25286)
RE/MAX Nova (Halifax)
57 Alicia Boulevard
Kentville, Nova Scotia
Nestled in a sought-after Kentville subdivision just minutes from town amenities and within walking distance to schools and scenic recreation trails, this meticulously maintained two-story home showcases true pride of ownership. The main floor offers a spacious eat-in kitchen, a formal dining room, a large living room, and a convenient 2-piece bath. Upstairs, the primary suite features a 3-piece ensuite and ample closet space, complemented by two additional well-sized bedrooms and a 4-piece bath. The finished walk-out lower level includes a cozy media/family room, an office, a craft room, and generous storage in the utility/laundry area. Energy-efficient ductless heat pumps provide comfortable heating and cooling throughout the year. Outside, enjoy a beautifully landscaped and fully fenced backyard oasis complete with composite decking, tiered stone gardens, a charming gazebo, solar lighting, and thoughtfully designed exterior storage, including a dedicated generator shed. A paved double driveway and welcoming covered front verandah complete this impressive property. (id:25286)
Exit Realty Town & Country
Ter12 161 Terradore Lane
Bedford, Nova Scotia
Backing onto the park, this 4159 square foot home with over 12,000 square foot lot has both space and privacy! Features include: 50 foot wide lot, double car garage, walk-out basement, 4+1 bedrooms, main floor office, walk-through mudroom and walk-in pantry, jr ensuite for the 4th bedroom upstairs, natural gas hook ups and fireplace, composite front and back decks with privacy glass, engineered hardwood flooring, ducted heat pump, paver-stone driveway, electric vehicle rough-in and much more. (id:25286)
Royal LePage Atlantic
912 1550 Dresden Row
Halifax Peninsula, Nova Scotia
Welcome to The Martello on Dresden Row?an exceptional condominium nestled in the vibrant heart of Downtown Halifax?s Spring Garden Road district. Here, comfort meets elegance, convenience pairs with quality, and urban living reaches its fullest potential. Perched on the 9th floor, Unit 912 is a beautifully designed 1BED+DEN home that welcomes you with a spacious foyer?an ideal space to leave the workday behind before stepping onto rich engineered hardwood floors. The kitchen features a bar counter, ample cabinetry, and the perfect setup for crafting your favorite meals and drinks. The open-concept living and dining area features an electric fireplace that sets the mood for any occasion. Step out onto the generously sized balcony, complete with tile work and partial views of Citadel Hill?an ideal spot to enjoy fresh air and a morning coffee or evening glass of wine. The primary bedroom offers a quiet retreat, with plush carpeting and a cozy, serene atmosphere. The 4-piece bathroom includes a tiled shower and tub, perfect for unwinding. Need a bit more space? The den makes an excellent home office or guest room with space for a sofa bed when friends or family visit. The in-suite laundry room offers additional storage, keeping everything organized and out of sight. The unit also includes a parking spot and a large, conveniently located storage?no need to sacrifice space for condo living. At The Martello, amenities abound: enjoy the gym, billiards room, meeting and party spaces, and the standout feature??The Gallery,? a rooftop lounge with a cozy library, outdoor seating, summer BBQ area, and stunning views of the city skyline. Even better, the lobby connects directly to Park Lane Mall, putting shops, dining, and entertainment just steps from your door. Living on Spring Garden Road means you're in one of Halifax?s most dynamic and desirable neighborhoods. *Condo fees include heating, air conditioning, water, 24-hour concierge and building maintenance.Book your showings! (id:25286)
RE/MAX Nova (Halifax)
Lot 7 East Petpeswick Road
East Petpeswick, Nova Scotia
This is a rare opportunity to get a fantastic building lot on East Petpeswick! At 2.9 acres, lot 7 allows for ample privacy and plenty of space to build your dream home. With driveway access off the private road, Beau Run, you can maximize the best building areas on this lot. This 1,600' private road is fantastic for walking your dog without cars zooming past. You're only 5 minutes away from Martinique, Nova Scotia's longest sandy beach, and 5 minutes to the amenities in Musquodoboit Harbour. HST is included in the listing price! (id:25286)
Royal LePage Atlantic (Dartmouth)
3051 Prospect Road
Whites Lake, Nova Scotia
Just a short drive out Peggy's Cove road you?ll find the community of Whites Lake. The area is handy to convenience stores, a pharmacy, a fresh vegetable market, a bakery, takeout options and area schools. Recreation opportunities include a nearby driving range, golf course, an active community centre, and easy access to salt water and coastal hiking. Amongst it all is a comfy home. This solidly built lake front home is ready for a new owner. Ideal for a young family or someone who wants to get out of the city but still be close by. The layout allows for enjoying your morning coffee at sunrise from your spacious front deck, conversely, in the evening, on the back deck, enjoy a glass of wine as you watch the sunset over the lake. The main level of the house includes 3 bedrooms, the primary with a walk-in closet, a full bathroom, an updated kitchen, a bright open dining area with patio door to the front deck and a generous living room also with patio door to the back deck. Both rooms have lots of windows to enjoy your setting. The lower level includes a den (or kids playroom), another bathroom, laundry, a large rec room with a cozy wood stove and a huge storage room with a walk out to the yard where you find a full 20x30 garage with power and work bench. Below the garage on the lakeside is a separate storage area for all your outdoor lake toys. The land slopes down to the lake providing a great toboggan option in winter and is the way to your very own, very private lake frontage. The Lake is ideal for swimming or exploring in your kayak or canoe. Also for the fisherman, I?m told there are native brookies in the lake and a seasonal sea-run trout. This is a must view to appreciate the value. (id:25286)
RE/MAX Nova
5271 Harvey Street
Halifax Peninsula, Nova Scotia
Amazing location! Well maintained semi-detached 4-plex on the Halifax Peninsula in the heart of the South-end. Two 1 bedroom units with raised rear decks (top and main levels) and two bachelor units (basement level). All units have their own separate entrance and enjoy shared use of the private backyard. Many renovations have been completed in recent years (valued at over $200,000) including numerous electrical/plumbing/heating/exterior upgrades. Fully rented with great/stable tenants on fixed term leases. Just minutes away from downtown, waterfront boardwalk, schools, shops, restaurants, grocery stores, parks, trails, and public transit. Complete lease/financial information available upon request. A great investment opportunity in a desirable area! (id:25286)
Royal LePage Atlantic
79 Jackson Road
Dartmouth, Nova Scotia
5 UNIT (2 BDRMS EACH) BUILDING WITH HR-1 ZONING! Development possibility of a 5 storey multi-unit residential building with a possibility of up to 50 units(or more)...buyer to verify with HRM. Existing building has 5-2 bedroom units with potential for another unit utilizing the storage area. One of the sellers lives in the building and does not pay rent. Expenses are approximate. (id:25286)
RE/MAX Nova (Halifax)
century 21 Trident Realty Ltd.
24 Acorn Avenue
Lantz, Nova Scotia
Welcome to 24 Acorn Avenue in Lantz, a meticulously maintained split-level home with a legal secondary suite attached in the basement, perfect for a large family, intergenerational living, or someone looking for a potential rental opportunity. The home is situated on a large lot, with tons of green space in the backyard, a large detached shed, and ample parking. Upon walking into this home, you will note the excellent use of space, natural light pouring through large windows, and the care that has been applied in the maintenance of this property. Up the stairs to your left is the living room with West facing windows, adjacent to the well laid out and spacious kitchen connected by decorative colonial pillars. This kitchen features a two tier island, stainless steel appliances, a massive walk in pantry and a computer nook which can remain, or be used for additional storage. There is a walk out off the kitchen to your massive private deck which overlooks the huge backyard, perfect for entertaining guests or enjoying summer nights. Down the hall, you will find 4 ample bedrooms upstairs along with two 3 PC bathrooms (one with skylight). Downstairs you will find a well sized rec room and the attached 2 car garage that is wired and heated. Situated across from the rec room is the legal secondary suite that features 2 bedrooms, a 3 PC bath with walk in shower, and a dedicated entrance that is wheelchair accessible. Downstairs features infloor heat with 4 zones for both the legal unit, rec room and garage. Heating for this home features electric baseboard, ductless heat pump, supplemented by an electric boiler for the infloor heating. Being sold by the original owners who had this home custom built in 2008, this home has been lovingly cared for during it?s life and is awaiting new owners so book your showing today! (id:25286)
Royal LePage Atlantic (Enfield)
821 6 Highway
Marshville, Nova Scotia
Situated 200m from Rushton Provincial Park Beach, this 5.1 acre property is a gardener?s dream. The sturdy 1.5 storey home boasts 5 bedrooms, 1.5 bathrooms, and a large country kitchen with electric range and old fashion wood burning oven with water jacket. Adjacent to the kitchen is a large and very functional pantry. The dining room doubles as a library with beautiful floor-to-ceiling oak bookshelves and large glass doors that open onto a deck that wraps around the north and west sides of the house providing breathtaking sunsets. The living room has large white pine flooring, some planks as wide as fifteen inches. A 21? x 8? sunroom will allow you to get an early jump on gardening or take care of plants in the off season. The basement has a concrete floor and ballast stone walls. It houses a new (2023) central heat pump and a wooden cold room for storing root vegetables. A walk-in woodshed off the kitchen keeps up to 2 cords of wood inside and dry. The electric panel allows a generator to power the house should the power fail. There is also 7 kW of solar that feeds directly into the grid to reduce your power bill. What used to be a two-storey garage has been remodelled to be a bright and clean work area and an office, both with concrete floors. Outside the office is a level 2 EV charger. The property also has solid two-story barn. The ground floor of the barn has both water and electricity. Behind the barn is a large pond and berm with a beautifully designed split level stone deck with waterfall and cob pizza oven. The gardens have been meticulously nurtured over 25 years. There are raised beds and multiple permanent trellis systems for grape vines and other climbers. There are also many fruit trees ensuring a good supply of plums and apples. Overall, this property offers a rare blend of charm, sustainability, and practicality. It has standout features that make it more than just a place to live?it is a lifestyle. (id:25286)
Sunrise Brokerage & Sales Ltd.
3712 Shore Road W
Hillsburn, Nova Scotia
Set high on a hilltop overlooking the Bay of Fundy, this three-bedroom bungalow enjoys sweeping ocean views, postcard-worthy sunsets, and a remarkable sense of privacy. Coming to market for the first time since it was built, the home has been in the care of its original owner for 65 years. With over 9 acres of land?partially cleared and dotted with fruit trees, three greenhouses, and a double shed?the property is ideal for hobby farming, gardening, or simply enjoying wide-open space. Mixed-use zoning allows for animals, making it a unique opportunity to establish a small farmstead in this scenic location. The home features the ease of single-level living and has been thoughtfully updated where it matters most. A new septic system (2023), ductless heat pump (2022), and water heater (2023) provide peace of mind, along with a UV water system and generator panel. The basement was spray-foamed in 2022 and remains reliably dry thanks to the home?s elevated position. Blown-in insulation in the attic and walls adds efficiency, and nearly all windows were replaced with Jeld-Wen models in 2018?2019. Inside, the layout is simple and functional, with a full bath on the main floor, a particularly spacious primary bedroom, and two additional bedrooms. Downstairs, you?ll find extra space for the dedicated laundry area, storage, hobbies, or future finishing. A ramp leads to the main entrance, providing easy accessibility, and the backyard is exceptionally private, bordered by a large stretch of mature forest. All of this lies just 15 minutes from the historic town of Annapolis Royal, known for its acclaimed farmers market, vibrant waterfront, galleries, restaurants, and essential amenities. With major systems already addressed, you?re free to focus on making the place your own?whether that means animals in the pasture, a thriving garden, or a quiet retreat above the sea. (id:25286)
RE/MAX Banner Real Estate
204 151 Ritchie Street
Annapolis Royal, Nova Scotia
Stylish, upscale two-storey loft condominium located in the beautiful historic town of Annapolis Royal. This stunning, 900 square foot, one bedroom + den offers an unparalleled blend of style, space, and function. The unit features an open concept floor plan, and floor-to-ceiling windows that allow plenty of natural light to flood the primary rooms. You?ll appreciate the recently upgraded kitchen with custom cabinets and over-sized island, along with matching cabinetry and book cases that provide ample storage. The main floor contains the kitchen, living room and half bath. Upstairs is a spacious den, bedroom, ensuite bath, and laundry facilities. Hardwood floors throughout, and efficiently heated and cooled with a ductless heat pump. The building conveniently contains the town library, a café, tech innovation lab, and community gym offering an array of fitness programs. The park-like grounds feature mature shade trees, sitting areas, and a greenhouse for owners with a green thumb. Close to amenities, you?re an easy stroll to the downtown with its botanical gardens, waterfront boardwalk, parks, theatre, bakery, cafés, and restaurants. Tennis courts, outdoor public pool, and hiking trails are all within minutes walk. Ideal for couples or single buyers wanting a modern feel in a classically designed mid-twentieth century former school. Assigned parking and storage locker included. Building is pet friendly. Being sold with furniture. Book your showing today! (id:25286)
RE/MAX Banner Real Estate(Annapolis Royal)
3330 Highway 201
Centrelea, Nova Scotia
Escape to the serenity of the countryside with this custom-built home on over 5 acres in Nova Scotia's picturesque Annapolis Valley. Tucked well back from the road, this private and peaceful retreat offers the perfect blend of comfort, space and quality craftsmanship. Step inside to a spacious layout ideal for a growing family or peaceful retirement living, featuring a massive living room with a cozy wood burning stone fireplace and sliding door leading to a sun-soaked veranda and expansive wrap-around deck - perfect for soaking in the southern exposure. The heart of the home boasts quality custom kitchen and dining cabinets, three comfortable bedrooms, and a full basement with a laundry area and room for recreation, hobbies or workspace - all separate from the furnace/wood room. The basement has spray foam insulation for efficiency. Outdoors, the partially landscaped and wooded lot is a dream for gardeners, with ample room for vegetable patches and fruit trees. A fully wired and insulated garage/workshop is ideal for woodworking or tinkering with a cozy wood stove providing the ideal space for all your projects. This is a solid owner-built home where pride of ownership shines through every detail. Don't miss your chances to make it yours - book your showing today before its gone! All major appliances included and an older ride-on mower (as-is). (id:25286)
RE/MAX Banner Real Estate
55 Brianna Drive
Lantz, Nova Scotia
Welcome to this beautifully designed two story detached home, thoughtfully built on a slab and located in the sought-after community of Osprey Landing in Lantz. Offering a unique layout with high-end features, this home combines comfort, functionality, and elegance throughout. The main level features soaring 9-foot ceilings and a bright open-concept floor plan?perfect for both everyday living and entertaining. At the heart of the home is an unprecedented 9-foot quartz kitchen island, ideal for gatherings. A walk-in pantry provides generous kitchen storage, and a built-in mudroom bench with cubbies offers stylish functionality just off the entrance. The main floor also includes a powder room and a dedicated office space tucked off the main living area. Upstairs, you'll find three generously sized bedrooms, each outfitted with built-in closets, including a luxurious primary suite complete with a 5-piece ensuite and a spacious walk-in closet. Another full, 5-piece bathroom and a laundry room are thoughtfully located on the same level for added convenience. This home is equipped with primary electric heat and two ductless heat pumps offering year-round heating and cooling comfort. Additional features include a HRV system, a paved 2-car driveway, and an oversized shed for added storage (back yard goes back past the landscaped area, refer to location certificate). All appliances are included such as a 36" stainless steel fridge, electric oven, range hood, dishwasher, washer, and dryer. Quartz countertops run throughout the home, adding a modern, elegant touch. Situated just minutes from family-friendly amenities like the East Hants Sportsplex, Aquatic Centre, parks, playgrounds, grocery stores, pharmacies, restaurants, and emergency services?including the local fire department and ambulance station. With just a 15-minute drive to Halifax Stanfield Airport and 45 minutes to downtown Halifax, this home offers both comfort and convenience in an ideal location. (id:25286)
Sutton Group Professional Realty

