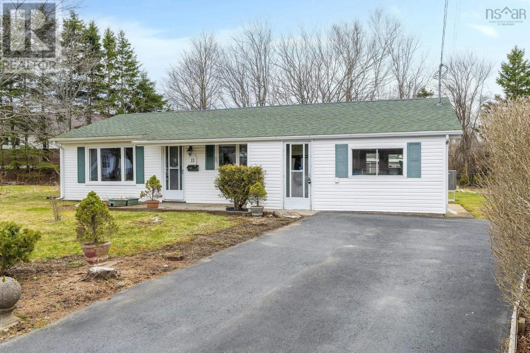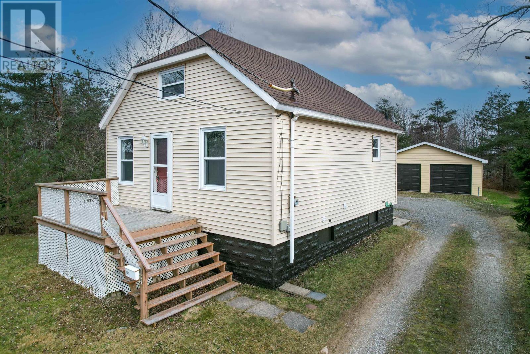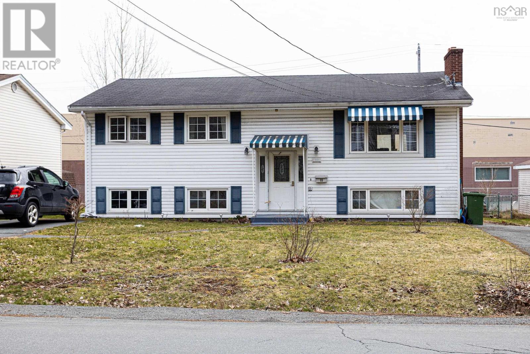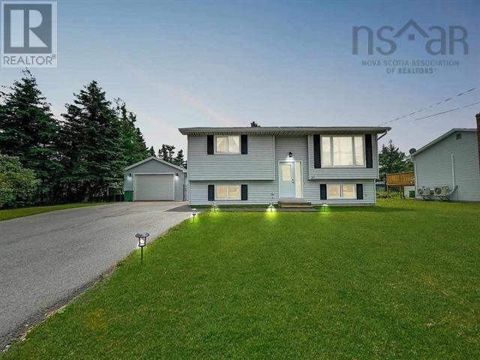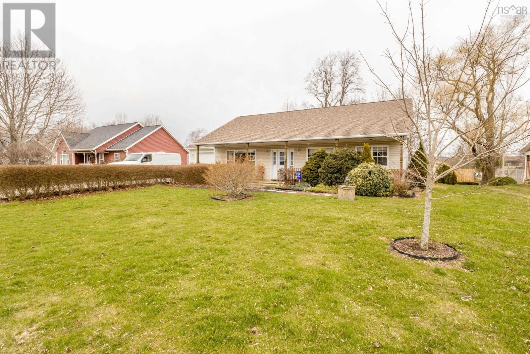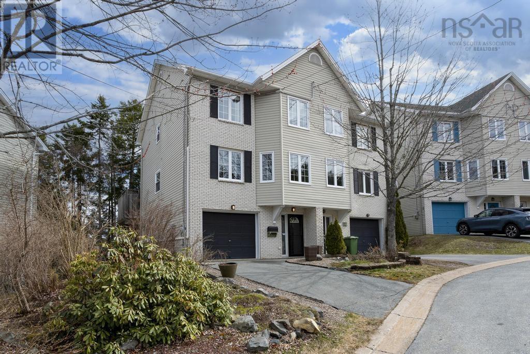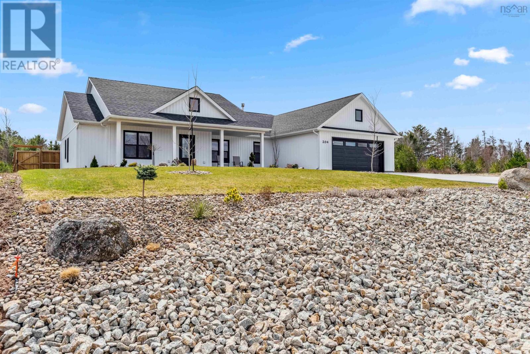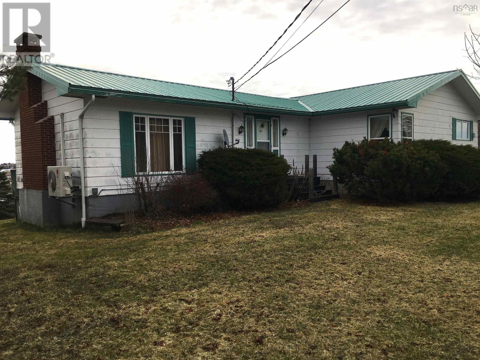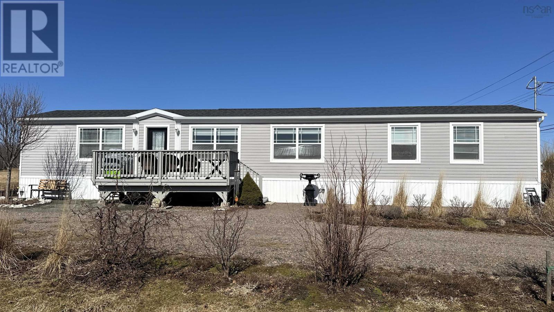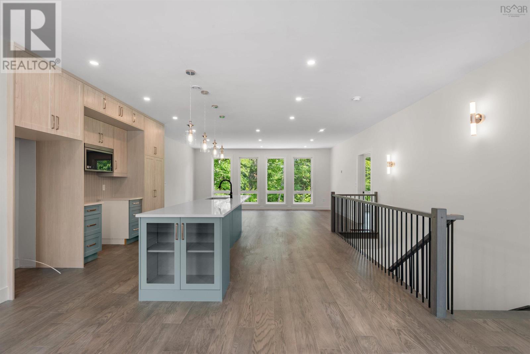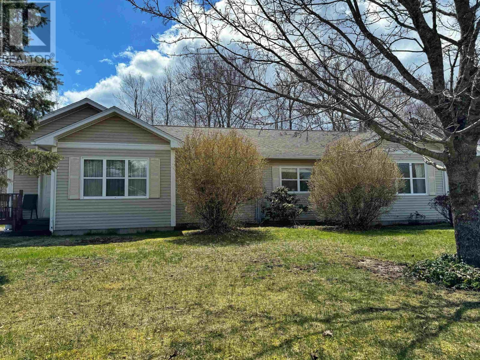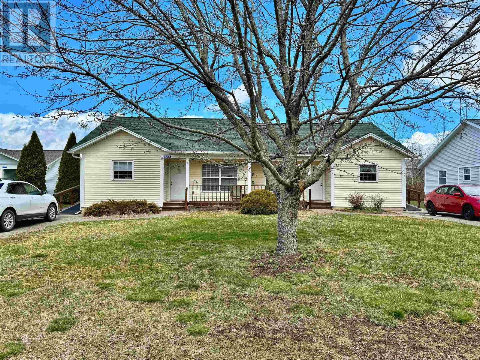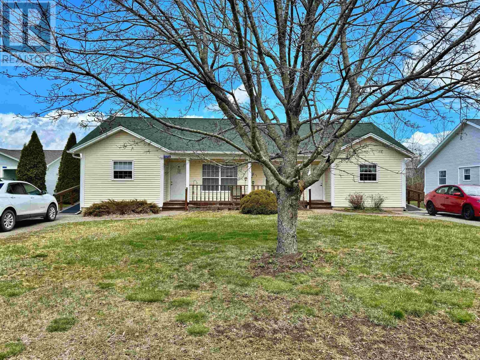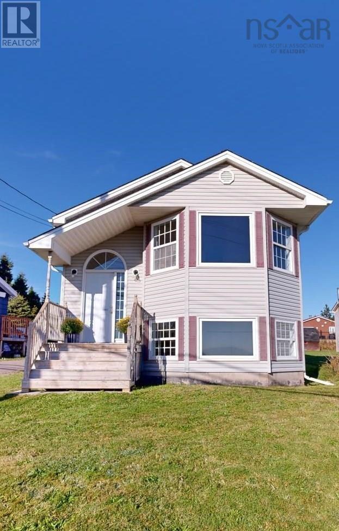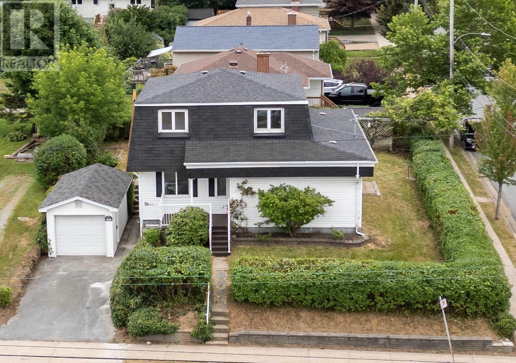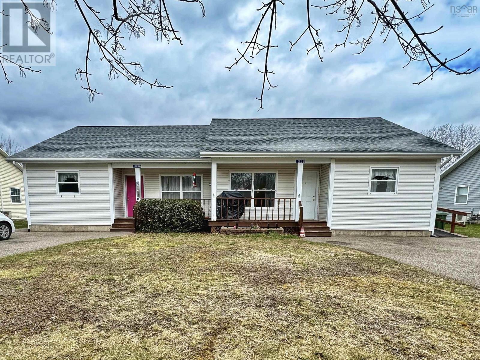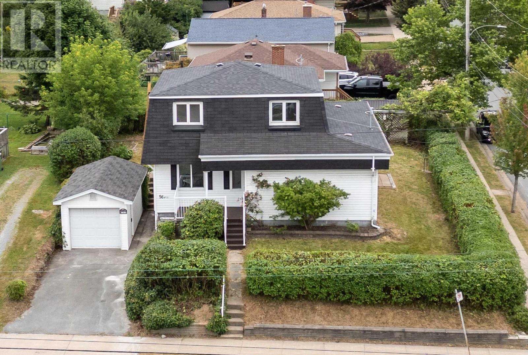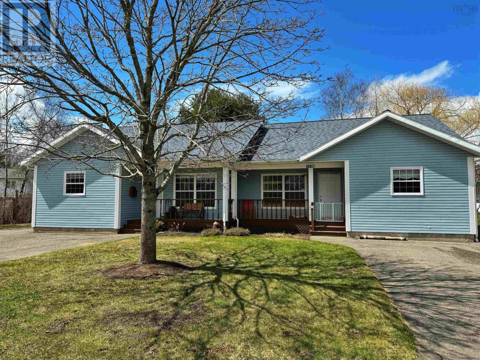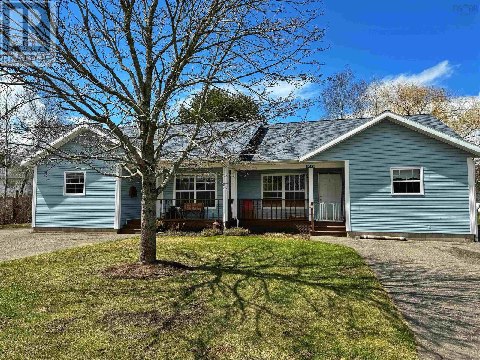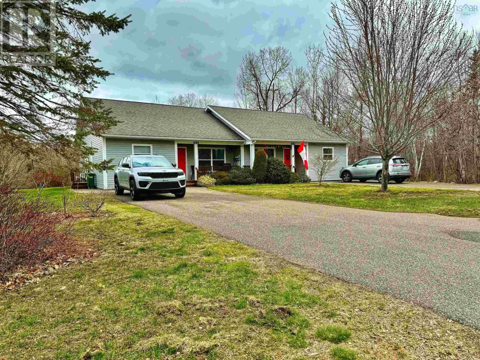11 Nabob Court
Dartmouth, Nova Scotia
Welcome home to this charming & immaculately cared for 3 bdrm bungalow in Woodlawn; one of the most desirable Dartmouth neighbourhoods! This meticulously maintained home offers a bright & sunny living rm with hardwood floors & cozy electric fireplace. The sweet eat in kitchen offers easy access to the laundry and enormous bonus family room. Enjoy a renovated main bath with walk in shower, lovely primary bdrm & two sunny secondary bdrms. Walk-out to the patio to enjoy the partially fenced, flat yard with lovely mature trees and wired garden shed or enjoy the safe and friendly cul-de-sac out front: perfect for young families! Close to all amenities & on a bus route, this upgraded home also offers a fully ducted heat pump (?12) w/ new compressor (?22), roof shingles (?17), window in living rm (?24), 200 AMP breaker panel, sewer line replaced, updated bath ('18), hot water heater (?17), fresh paint, & more! (id:25286)
Royal LePage Atlantic
405 31 Kings Wharf Place
Dartmouth, Nova Scotia
Welcome to your stylish condo in the sought-after Kings Wharf community. This spacious one-bedroom, one-bathroom unit offers 875 sq. ft. of well-planned living space in a quality-built, natural gas building. The kitchen is equipped with Bosch stainless steel appliances, granite countertops, solid wood cabinetry, Grohe fixtures, and the option for a gas stove. The open layout features engineered hardwood floors, a natural gas fireplace, and plenty of storage throughout. Enjoy year-round comfort with central air conditioning. Step outside to your oversized private terrace with stunning views of the Halifax skyline and Harbour?ideal for relaxing or hosting friends. A rare opportunity in an exceptional location?don?t miss your chance to make it yours! Spacious fantastic parking spot P1 97 and storage spotP2 32. (id:25286)
Century 21 Trident Realty Ltd.
3233 Macleod Avenue
River Ryan, Nova Scotia
Nestled in a serene country setting yet conveniently close to the city, this charming home offers the perfect blend of tranquility and convenience. The inviting curb appeal draws you into a world where modern updates meet classic comfort. Step inside to discover a bright and airy open-concept kitchen, perfect for gatherings. The recent renovations shine through with new flooring and abundant natural light pouring through generous windows. With a bedroom on the main floor for easy access and a spacious master suite upstairs, complete with a large closet and an adjacent four-piece bathroom, this home is designed to accommodate your every need. Imagine unwinding in the peaceful backyard or enjoying the convenience of a double garage and a washer-dryer hookup in the basement. Nestled on a quiet street, this home offers a slice of country living within the city. Its large, inviting front yard welcomes you with picturesque landscaping and mature trees, providing a tranquil backdrop to your everyday life. Discover your ideal blend of serenity and convenience in this charming home, a perfect place to call your own. Comfort and style meet at 3233 MacLeod Avenue. (id:25286)
3% Realty Nova Scotia
Al Bennett Road
Halls Harbour, Nova Scotia
Seize a rare opportunity to own a piece of generational land in the breathtaking Halls Harbor! This +/- 238-acre oceanfront property offers unparalleled privacy and is an ideal location to build your dream home. Zoned A1 and A2, the land is partially cleared, with stunning panoramic views from various points, allowing you to truly immerse yourself in the beauty of nature. Don?t let this exceptional chance slip away! (id:25286)
Exit Realty Town & Country
89 Union Street
Bedford, Nova Scotia
Welcome to 89 Union St, in the lovely sought after community of Bedford. This affordable family home is located close to all amenities, a stones throw from shopping, bus routes, dinning and entertainment. Located on a 6000 sq ft lot, this property boasts a fenced backyard, 2 separate paved driveways on each side, ideal for extended family living. This bright and spacious split entry home features 3 bedrooms, and a full bath on the main, a sun filled living, dining room and kitchen, attractive hardwood and laminate flooring, ductless heat pump for heating and cooling. The lower level, which features laundry, and a walkout, has been taken down to the studs, a great blank canvas to turn into additional family space, for more bedrooms, baths, and so much more. (id:25286)
The Agency Real Estate Brokerage
61 Briarwood Drive
Eastern Passage, Nova Scotia
Welcome to 61 Briarwood Drive?where modern comfort meets coastal charm in the heart of Eastern Passage. Perfectly positioned near the scenic boardwalk, waterfront trails, and local shops, this beautifully updated home offers more than just a place to live?it?s a lifestyle. Inside, you?ll find a bright, freshly painted interior with thoughtful upgrades throughout, including a brand new roof (Nov 2023), a spacious new deck ideal for outdoor entertaining, and a fully wired, heated, and insulated single garage with 240-volt service?perfect for a workshop or EV charging. The main level features a large primary bedroom with his-and-her closets, a generous second bedroom, and a beautifully renovated 4-piece bathroom complete with double sinks and a deep tub accented by timeless white subway tile. Comfort is top of mind year-round, with a heat pump providing efficient heating in the winter and cooling in the summer. Downstairs, enjoy a sprawling rec room, a third bedroom ideal for a home office or teen retreat, a two-piece bath, and a convenient utility/storage room. Step outside to a fully fenced backyard that backs onto a currently undeveloped parcel of land, offering rare privacy and peaceful green views. A paved multi-car driveway ensures ample parking for guests or family. This home is the total package: move-in ready, tastefully updated, and ideally located in a vibrant community where nature, convenience, and quality living come together. Don?t miss your chance to call it home. (id:25286)
Century 21 Optimum Realty
4 Daniel Drive
Berwick, Nova Scotia
Welcome to your ideal retirement home in the heart of Berwick! This spacious, meticulously maintained, open-concept rancher offers everything you need for comfortable living. Featuring a covered verandah, three well appointed bedrooms, a large bathroom, and radiant in-floor heating, making the property perfect for downsizing. This fantastic detached bungalow boasts a well-thought-out floor plan, allowing for seamless main floor living. The roomy kitchen features an inviting center island and pantry, flowing effortlessly into a cozy breakfast nook and living room that overlooks the beautifully landscaped yard. Additional highlights include energy-efficient ductless heat pumps for year-round comfort and a stunning 4-season sunroom added by the current owner, perfect for enjoying your morning coffee or a good book. The property also includes an attached, fully insulated garage for your convenience. Located in a well-maintained development, this home is connected by sidewalks to all the amenities the quaint Town of Berwick has to offer. The community is accessible for bikes, scooters, and wheelchairs, making exploration easy. Enjoy peaceful living on a cul-de-sac street with paved driveways, and manicured lawns, along with underground phone and electric lines for unobstructed views. With quick access to the highway, this home is ideally situated for both tranquility and convenience. Don?t miss this wonderful opportunity! (id:25286)
Exit Realty Town & Country
15 Azita Court
Bedford, Nova Scotia
Situated in Bedford's wonderful Moirs Mill area, this three-level, semi-detached home is ready for new owners! You'll love the gleaming hardwood floors throughout. Starting on the grade-entry level, the family room, complete with a walkout, was previously used as a crafting area. Built-in shelving offers excellent storage, making it perfect for hobbies, books, puzzles, toys, or whatever suits your lifestyle. From here, step out into the wooded and treed backyard. Up on the main floor, enjoy morning sun on your back deck and sunsets from the front yard. This level features a spacious open-concept living, dining, and kitchen area, complete with room for an additional table, as well as a convenient 2-piece bathroom. On the top floor, the primary suite is generously sized, featuring double closets and a 4-piece ensuite. Two additional bedrooms and a third full bathroom complete this level. For year-round comfort, the home is equipped with three ductless mini-split heat pumps, one on each floor. Located on a quiet cul-de-sac, this home is just minutes from all the amenities that make Bedford such a desirable place to live. (id:25286)
Royal LePage Atlantic
Lot 66 204 Rivercrest Lane, River Ridge
Greenwood, Nova Scotia
Every Inch of this one level Modern Farmhouse is immaculately manicured inside & out. With 4 bdrms and a Great Room there's room for everything you need, but still feels like you've downsized. No matter where you are in the open concept main living area you can view the sunny south facing fenced yard with covered patio. A beautifully appointed kitchen with huge eat-in island, Maytag appliances, solid surface counters with farmhouse sink and a bright Dining Area with Yard View opens to the very Spacious Living area with propane fireplace stack. Its spacious primary suite has a 5 pc ensuite featuring his n her vanity, walk-in custom shower, floating tub and walk-in closet. Conveniently located laundry with lots of cabinetry sits beside the fully finished & heated double car garage access. The East wing has a 4 pc family bath, 3 more generous bedrooms 2 with walk in closets. You'll be warm & cool when you want with efficient heat pumps and a generator with panel for power security. Features include front & rear covered patios, Fully landscaped & irrigated grounds with professionally appointed gardens, culverts, lighting & trees, complete with stamped concrete front patio, concrete double driveway, shed, and a fully fenced backyard with a 2nd fenced patio area. Municipal water/sewer and in a desirable development, on a cul de sac with beautiful walking trails nearby and just minutes to DND and Greenwood amenities. Sellers are offering this 2024 Build less than cost. So Much Value Here! (id:25286)
Exit Realty Town & Country
3619 Highway 331
Lahave, Nova Scotia
Charming Bungalow with Stunning Water Views in Sought-After LaHave Welcome to this spacious and well-maintained bungalow, circa 1973, nestled in the picturesque village of LaHave. This incredible property boasts expansive views of the LaHave River, Ritcey?s Cove, Dublin Bay, and overlooks the historic Fort Point Museum?a local gem rich in heritage. Step inside to find a thoughtfully designed main level, featuring a generously sized primary bedroom with wall-to-wall closets, fabulous water views, and convenient access to a Jack & Jill bathroom. The second bedroom offers built-in cabinetry and ample closet space, perfect for guests or family. A large eat-in kitchen provides a cozy spot for casual meals, while the sunken living room?bright and spacious?features sliding glass doors leading to a cosy deck where you can soak in the breathtaking waterfront views. For larger outdoor gatherings there is a show-stopping 500 sq ft deck with amazing water views. The lower level offers amazing additional living space including a large bedroom with plenty of storage, a sprawling open-concept office, and a rec room designed for entertaining?complete with a wet bar. A half bath and laundry area add to the functionality, and there's a generously sized storage room with direct walkout access to the private backyard. Outdoors, you'll find a wired garage/workshop with a lean-to shed?perfect for hobbyists or additional storage. The garage features a wood stove (currently at the end of its lifespan), and both the house and garage have durable metal roofs, offering peace of mind for years to come. With waterfront on Lily Pond and close proximity to the ferry, beaches, and local attractions, this property offers a rare blend of privacy, space, and lifestyle. Whether you're looking for a year-round home or a weekend getaway, this LaHave gem is ready to welcome its next chapter. (id:25286)
Exit Realty Inter Lake
143 Board Landing Road
Central Onslow, Nova Scotia
Visit REALTOR® website for additional information. Bright and inviting 3-bedroom, 2-bathroom mini home on its own land in Central Onslow. Move-in ready, this home features a spacious open-concept living area with large windows that fill the space with natural light. The kitchen offers a center island, ample counter space and all appliances included. The primary bedroom, located at one end of the home, boasts a private ensuite bathroom and walk-in closet, while the two additional bedrooms and main bath are thoughtfully placed at the opposite end for added privacy. Additional features include a generator panel, custom blinds and a large front deck-perfect for relaxing and enjoying the serene outdoor setting. A gardener's delight, the property is adorned with raised garden beds, a variety of trees, hedges and flower gardens, a greenhouse, garden shed and outdoor patio. (id:25286)
Pg Direct Realty Ltd.
171 Carnoustie Drive
Hammonds Plains, Nova Scotia
Welcome to the Knolls of Glenn Arbour! This stunning new construction bungalow features 4 bedrooms, 3.5 bathroom and 2,970 sq ft of living space. Enjoy the comfort of being able to enter your home from your attached double car garage during those colder months leading right into your mudroom/laundry room. The main level features an open concept floor plan with a sleek kitchen that features high-end finishes. The kitchen overlooks the well sized living room and dining area. Take in and enjoy the serenity of your private backyard from your spacious balcony. The fully finished walkout basement is where you'll find two bedroom and a spacious rec room that has a rough in for bar. (id:25286)
RE/MAX Nova (Halifax)
A&b 106 Pleasant Street
Berwick, Nova Scotia
This well-maintained 1944 square foot duplex offers the perfect blend of comfort, convenience, and investment potential. Located in highly desirable Berwick, it features paved driveways, carefully thought out layout, 4' crawl space with concrete floors, shared shed, and extra spacious bathroom/laundry rooms. Unit B features hardwood flooring everywhere except the kitchen and bath and a ceiling cassette heat pump. Unit A has hardwood in the living room and carpeting in the hallway and bedrooms, for anyone who enjoys extra warm toes. Whether you?re looking to downsize or add a reliable rental to your portfolio, this property may be the perfect fit. Enjoy peaceful living in a private cul-de-sac, with easy access to walking trails, transit, health center, Apple Dome and all the amenities of the wonderful town of Berwick! Currently occupied by tenants. Rental information available. (id:25286)
Exit Realty Town & Country
A&b 105 Pleasant Street
Berwick, Nova Scotia
Located on a quiet cut-de-sac in the ever-growing town of Berwick, this 1800 square foot duplex features paved driveways, main floor laundry, 2 bedrooms per side, decorative concrete walkway, shared shed and clean and efficient electric heat. Both units enjoy the clean, economical electric heat provided by cassette ceiling heat pumps and electric baseboards. Unit B also enjoys hardwood flooring throughout (except kitchen and bath). Unit B has vinyl plank flooring in the kitchen, hallway and bedrooms with hardwood flooring in the living room. The 4' crawl space with concrete floors, and shared shed, allow for plenty of storage. Covered front porch and spacious back yards expand your living area to the great outdoors. Access to trails and the rail bed, transit service, health center, Apple Dome (walking track and gym), grocery stores, drugstores, and all the specialty shops in town. Currently occupied by tenants. Rental information available. One level living in one of the most loved communities in the Valley. (id:25286)
Exit Realty Town & Country
A&b 106 Pleasant Street
Berwick, Nova Scotia
This well-maintained 1944 square foot duplex offers the perfect blend of comfort, convenience, and investment potential. Located in highly desirable Berwick, it features paved driveways, carefully thought out layout, 4' crawl space with concrete floors, shared shed, and extra spacious bathroom/laundry rooms. Unit A features hardwood flooring everywhere except the kitchen and bath and a ceiling cassette heat pump. Unit B has hardwood in the living room and carpeting in the hallway and bedrooms, for anyone who enjoys extra warm toes. Whether you?re looking to downsize or add a reliable rental to your portfolio, this property may be the perfect fit. Enjoy peaceful living in a private cul-de-sac, with easy access to walking trails, transit, health center, Apple Dome and all the amenities of the wonderful town of Berwick! Currently occupied by tenants. Rental information available. (id:25286)
Exit Realty Town & Country
A&b 105 Pleasant Street
Berwick, Nova Scotia
Located on a quiet cut-de-sac in the ever-growing town of Berwick, this 1800 square foot duplex features paved driveways, main floor laundry, 2 bedrooms per side, decorative concrete walkway, shared shed and clean and efficient electric heat. Both units enjoy the clean, economical electric heat provided by cassette ceiling heat pumps and electric baseboards. Unit B also enjoys hardwood flooring throughout (except kitchen and bath). Unit B has vinyl plank flooring in the kitchen, hallway and bedrooms with hardwood flooring in the living room. The 4' crawl space with concrete floors, and shared shed, allow for plenty of storage. Covered front porch and spacious back yards expand your living area to the great outdoors. Access to trails and the rail bed, transit service, health center, Apple Dome (walking track and gym), grocery stores, drugstores, and all the specialty shops in town. Currently occupied by tenants. Rental information available. One level living in one of the most loved communities in the Valley. (id:25286)
Exit Realty Town & Country
1994 Caldwell Road
Eastern Passage, Nova Scotia
Captivating ocean views in the beautiful seaside community of Eastern Passage! This single family detached 3 bedroom home is ideally perched on a hill overlooking the Atlantic Ocean. No matter the season or weather, you can enjoy the ebb and flow of the water and watching the ships coming and going from Halifax Harbour. Fully finished on both levels, this home offers comfort and function. The main level features beautiful hardwood in the large living room with a vaulted ceiling and a cozy propane fireplace. The vaulted ceiling is carried through to the expansive eat-in kitchen which has plenty of cabinets, counter space and a large pantry. From here, there is easy access to outdoor living on the deck with more ocean views. This level is completed with a convenient half-bath. The bedroom level has the large primary, two other bedrooms, the full bathroom, storage and a conveniently located laundry room. Originally a fishing village, Eastern Passage has grown to include many amenities, but still maintains the charm and small town feel. The community contains all three levels of schools, beaches, a great seaside boardwalk and the quaint shops at Fisherman's Cove. Military personnel can enjoy a quick commute to the nearby base, while commuters to Dartmouth and Halifax can zip to the office by accessing the nearby Hwy 111, using the frequent public transit or taking the harbour ferry to Halifax, just minutes away. All amenities are nearby, including grocery stores and the Dartmouth General Hospital. Be sure to view the virtual tour and book a visit to see this home and experience the views which make it a must see! (id:25286)
Royal LePage Anchor Realty
56 Woodland Avenue
Dartmouth, Nova Scotia
Discover the exceptional potential of 56 Woodland Avenue, a property that truly has it all. This unique home combines charm and modern convenience, offering something for everyone. Set on a generous 7,000 square foot corner lot with ER-3 zoning, the possibilities for this property are immense. A brand-new, legal one-bedroom apartment on the lower level provides an excellent opportunity to offset your mortgage. Upstairs, the spacious layout includes 3+1 bedrooms, featuring a main level primary suite with an ensuite bathroom?an uncommon luxury in homes of this era. Located on the desirable Crichton Park side of Woodland Avenue, this home is situated in one of the best school districts and communities in Dartmouth, making it ideal for families. You'll appreciate the convenience of ample parking with a paved driveway and a single detached garage, though with major bus routes nearby and downtown Dartmouth within walking distance, you might find you don't need a car at all. Both units are currently vacant and available for quick closing, so you can move in and start enjoying the benefits of 56 Woodland Avenue before September. Don't miss out on this rare opportunity to own a home with so much to offer in one of Dartmouth's most sought-after neighbourhoods. (id:25286)
The Agency Real Estate Brokerage
A&b 103 Pleasant Street
Berwick, Nova Scotia
This side by side duplex in the wonderful community of Berwick could be just the investment property you've been looking for! Each side has 2 bedrooms and a full bath/laundry room, heat pumps, 4' crawl space with concrete floor, and a shared shed (extra shed is owned by tenant in 103A). Unit A features wood flooring in the bedrooms and hallway as well as the living room, while Unit B has hardwood in the living room and laminate in the hall and bedrooms. Spacious and cleared back yards and covered front porch to enjoy the outside. Situated in a small and private cul-de-sac, this property has easy access to trails and the rail bed, transit service, health center, Apple Dome (walking track and gym), grocery stores, drugstores, and all the specialty shops in town. Currently occupied by tenants. Rental information available. (id:25286)
Exit Realty Town & Country
56 Woodland Avenue
Dartmouth, Nova Scotia
Discover the exceptional potential of 56 Woodland Avenue, a property that truly has it all. This unique home combines charm and modern convenience, offering something for everyone. A brand-new, legal one-bedroom apartment on the lower level provides an excellent opportunity to offset your mortgage. Upstairs, the spacious layout includes 3+1 bedrooms, featuring a main level primary suite with an ensuite bathroom?an uncommon luxury in homes of this era. Located on the desirable Crichton Park side of Woodland Avenue, this home is situated in one of the best school districts and communities in Dartmouth, making it ideal for families. You'll appreciate the convenience of ample parking with a paved driveway and a single detached garage, though with major bus routes nearby and downtown Dartmouth within walking distance, you might find you don't need a car at all. Set on a generous 7,000 square foot corner lot with ER-3 zoning, the possibilities for this property are immense. Both units are currently vacant and available for quick closing, so you can move in and start enjoying the benefits of 56 Woodland Avenue before September. Don't miss out on this rare opportunity to own a home with so much to offer in one of Dartmouth's most sought-after neighbourhoods. (id:25286)
The Agency Real Estate Brokerage
A&b 109 Pleasant Street
Berwick, Nova Scotia
This 2109 square foot duplex is located right at the end of a small cul-de-sac, offering quiet living, with the convenience of being minutes away from all the amenities of the wonderful town of Berwick. The front and rear yard and covered front porches are the perfect spot to enjoy warm summer evenings and sunny spring days. Both units offer generously sized living spaces, 2 bedrooms, full bath/laundry rooms, paved driveways, 4' crawl space with concrete floors (storage) and shared shed. One side has a cassette ceiling heat pump and laminate/linoleum flooring, the other offers hardwood throughout, except kitchen and bath and a ductless wall heat pump. Anyone looking to downsize, or interested in adding some income property to your portfolio in one of the fastest growing towns in the Valley, should take a look. Currently occupied by tenants. Rental information available. (id:25286)
Exit Realty Town & Country
A&b 109 Pleasant Street
Berwick, Nova Scotia
This 2109 square foot duplex is located right at the end of a small cul-de-sac, offering quiet living, with the convenience of being minutes away from all the amenities of the wonderful town of Berwick. The front and rear yard and covered front porches are the perfect spot to enjoy warm summer evenings and sunny spring days. Both units offer generously sized living spaces, 2 bedrooms, full bath/laundry rooms, paved driveways, 4' crawl space with concrete floors (storage) and shared shed. One side has a cassette ceiling heat pump and laminate/linoleum flooring, the other offers hardwood throughout, except kitchen and bath and a ductless wall heat pump. Anyone looking to downsize, or interested in adding some income property to your portfolio in one of the fastest growing towns in the Valley, should take a look. Currently occupied by tenants. Rental information available. (id:25286)
Exit Realty Town & Country
407 53 Bedros Lane
Halifax, Nova Scotia
Welcome to Beaubassin Place! This incredible 1910 sq ft condo is a must see! Beautifully designed, this 3 bed, 2 full bath condo offers breathtaking panoramic views of the Bedford Basin from every room. The open concept layout seamlessly combines the living room, kitchen, and dining area perfect for entertaining or relaxing. Floor to ceiling windows allow loads of natural light to fill the entire condo. The large foyer with double closet adds a touch of elegance and practicality, while the generous size laundry area provides ample storage space. Additional benefits of unit 407 include the enormous square footage of living space, extra storage unit in building, large bedrooms, gorgeous hardwood flooring, electronic window coverings, heat pump, one underground parking space in heated garage, 4 additional outside parking spaces (3 currently rented out), huge sunroom and 2 balconies with incredible water views. Beaubassin Place is a quiet, secure building located in a prime location making this condo the ideal blend of comfort and convenience. (id:25286)
RE/MAX Nova
A&b 101 Pleasant Street
Berwick, Nova Scotia
One level living in one of the most loved communities in the Valley. Both units in this 17 year old side by side duplex feature hardwood flooring throughout (except the bath and kitchen), ceiling cassette heat pump, main floor laundry, paved driveways and 4' crawl space with concrete floors for storage. Spacious and cleared back yards and covered front porch to enjoy the outside (current tenant in Unit B has fencing installed). Situated in a small and private cul-de-sac, this property has easy access to trails and the rail bed, transit service, health center, Apple Dome (walking track and gym), grocery stores, drugstores, and all the specialty shops in town. Currently occupied by tenants. Rental information available. (id:25286)
Exit Realty Town & Country

