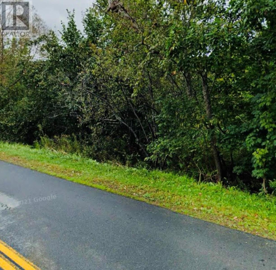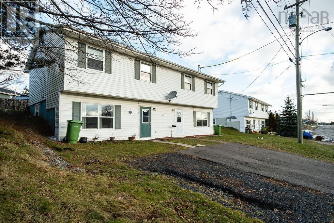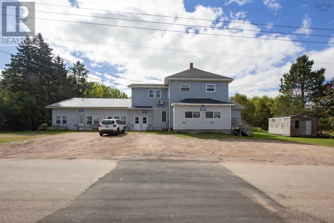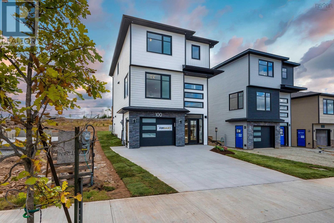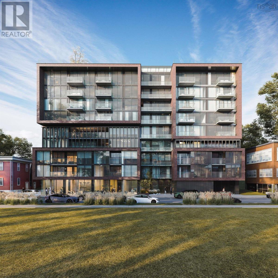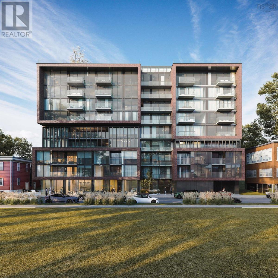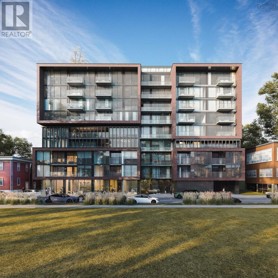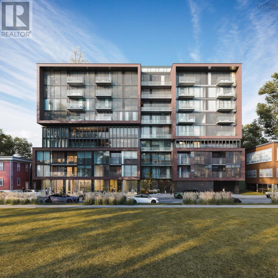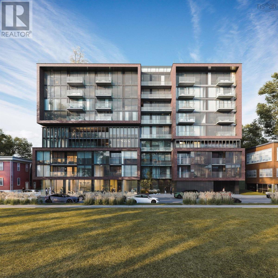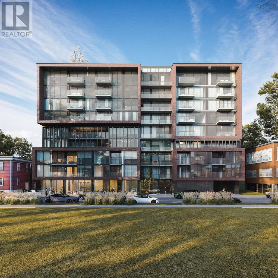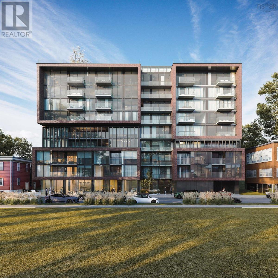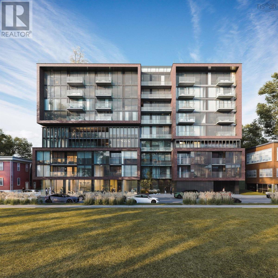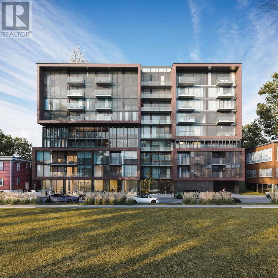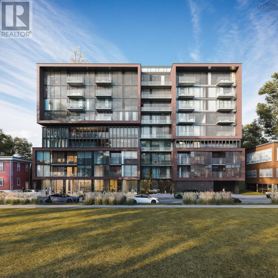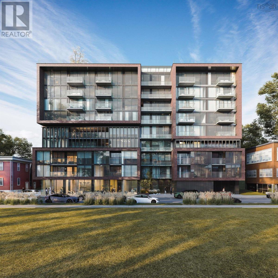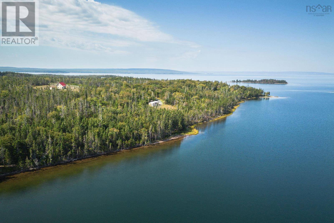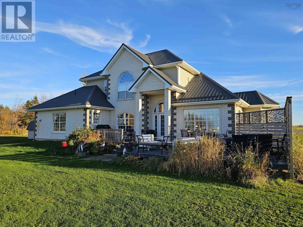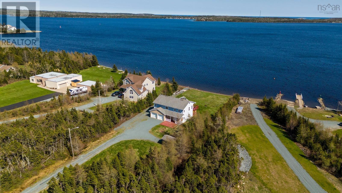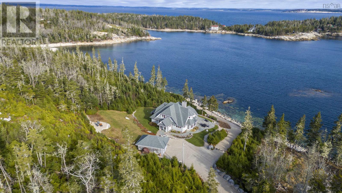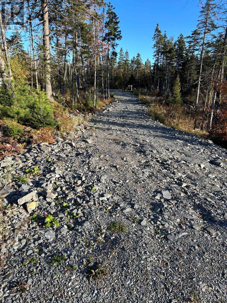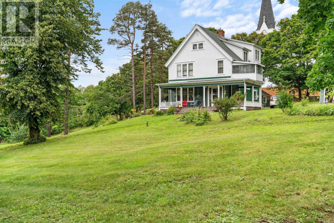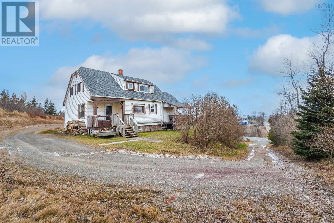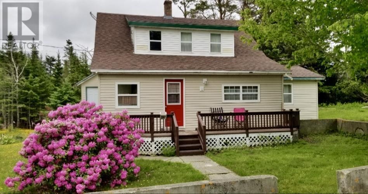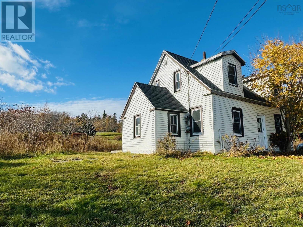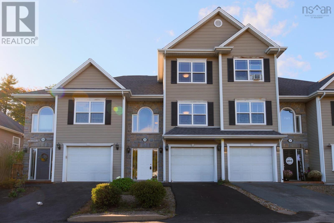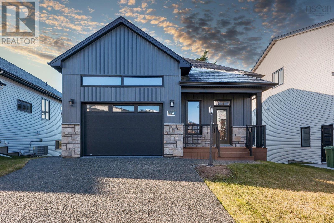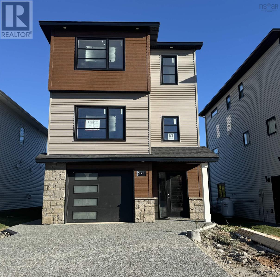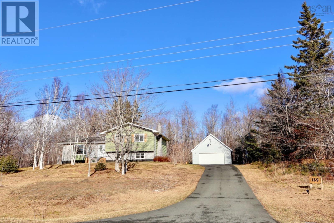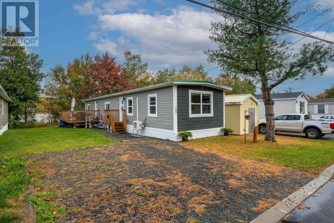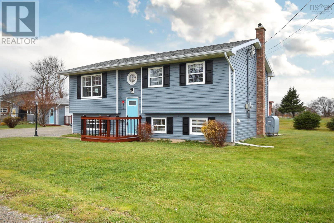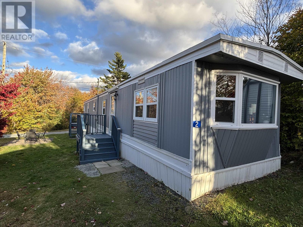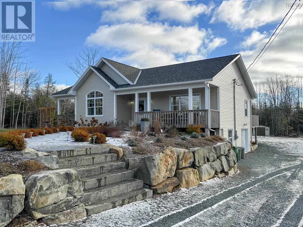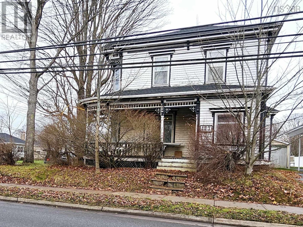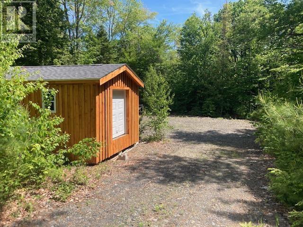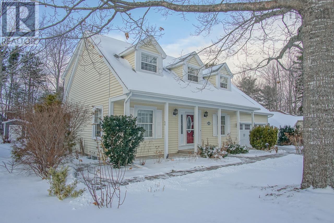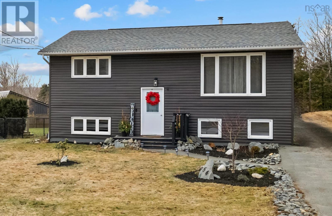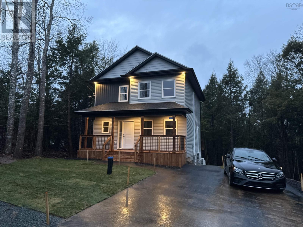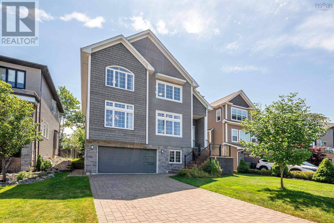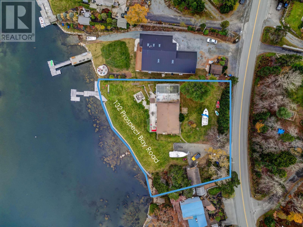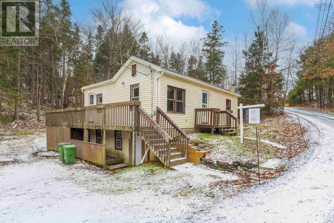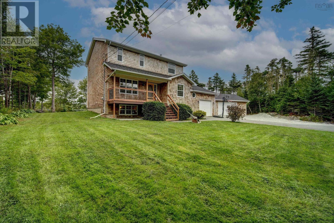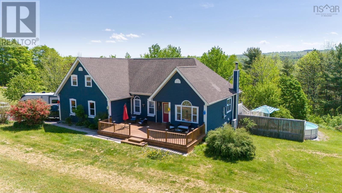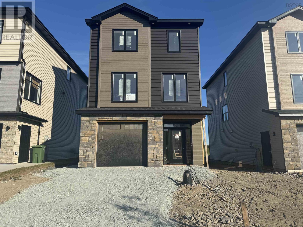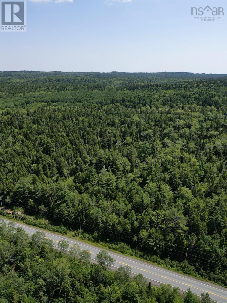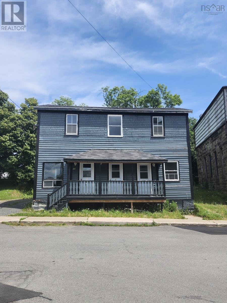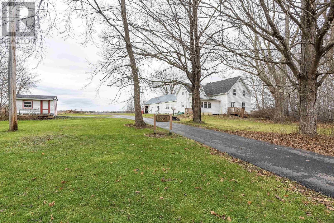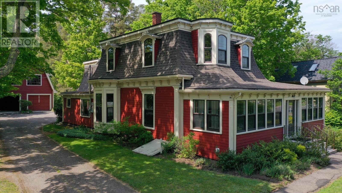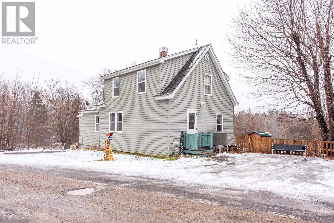14-1 1786 Antrim Road
Carrolls Corner, Nova Scotia
Experience the tranquility of country living in the charming historical community of Carrolls Corner. This expansive 4.41-acre lot features approximately 218 feet of road frontage and extends over 900 feet deep, providing the perfect setting to build your dream home and create your own private oasis. The property is adorned with a mix of hardwood and softwood trees and backs onto Gays River. You'll be just a short 10-minute drive from amenities in Elmsdale and Enfield, including Superstore, Sobeys, NSLC, East Hants Sportsplex, and the Aquatic Center. Halifax International Airport is only a 25 minute drive. Additionally, downtown Halifax is only a quick 45-minute drive away. Reach out today before it is sold! (id:25286)
RE/MAX Nova (Halifax)
704 Queen Street
Port Hawkesbury, Nova Scotia
Excellent income property awaits! This turn-key duplex features two units, each consisting of three bedrooms, full bath, living room, dining area and kitchen. Units are complete with fridge, stove, washer and dryer. New roof - 2022. There are two patio decks at the back. Located within the Town of Port Hawkesbury within walking distance to the necessary amenities in the Town, such as shopping, banking, school, churches, restaurants, pharmacy, and many other facilities and services. Leases in place with responsible tenants. (id:25286)
Cape Breton Realty
44 Russell Street
Amherst, Nova Scotia
Five finished apartments and two unfinished. Great potential for the owner to live in one and have the balance of units pay your expenses. All heat & power are included in the rent. Unit A - Occupied - $1000 - Open concept kitchen, dining, living room with patio doors out to a large private deck, laundry hook-ups, four piece bathroom and bedroom. Unit B - Occupied - $1200 - Spacious two bedroom unit with walkout to the back yard, four piece bathroom with laundry and large kitchen and living room. Unit C - Unoccupied - Unfinished - Large end unit with space for a kitchen, living room, bathroom and up to two bedrooms. Unit D - Occupied - $1000 - Second floor unit with dining area, patio doors to a private balcony, large kitchen with laundry, living room, two bedrooms and four piece bathroom. Unit E - Unoccupied - Unfinished - Unique layout with potential for kitchen, bathroom, bright living room, and lofted bedroom. Unit F - Occupied - Bachelor - $700 - unit with four-piece bathroom and sunroom. Unit G - Occupied - $800 - Basement unit with living room, kitchen, bedroom and four piece bathroom with laundry. Be sure to check out the 3D Tour and floor plans for more details. (id:25286)
Coldwell Banker Performance Realty
100 Provence Way
Timberlea, Nova Scotia
A quality home by Signature Homes . Welcome to your new dream home at 100 Provence Way! This stunning residential property offers a perfect blend of modern luxury and traditional charm, ensuring that you'll love every minute spent here. The fully finished three levels provide ample living space, while the three bedrooms and two full and two half baths provide plenty of room for you and your family. You'll love the elegant ceramic tile in the entry, mudroom, and bathrooms, while the engineered hardwood on the main and upper floors and laminate in the rec room provide both style and durability. One of this property's best features is undoubtedly the beautiful hardwood staircase leading to the main and upper levels. You'll feel like royalty as you ascend this gorgeous feature, and it's sure to impress any guests you may have over. But the luxury doesn't stop there! You'll also enjoy 3 ductless heat pumps, quartz countertops, a concrete driveway, and a landscaped lot that will have your neighbours green with envy. But what really sets this property apart is the stunning rear deck that spans the entire width of the house. This deck is the perfect spot to relax and enjoy the beauty of nature. Whether you're hosting a BBQ or simply enjoying a glass of wine after a long day, this deck is sure to become your new favourite spot. (id:25286)
Royal LePage Atlantic
718 2250 Maitland Street
Halifax, Nova Scotia
OPEN HOUSES ARE LOCATED AT THE SALES CENTRE AT 2179 GOTTINGEN ST. Floor Plan F2 Live: Contemporary, calm spaces to live in. The perfect tonic to the hustle & bustle outside your front door. "Live? is the place we design as the canvas for our life, what we cultivate as our home and personal zone. At Navy Lane, Urban Capital?s signature approach to design provides living spaces that marry good form with performance, the raw elements of an industrial loft with the polished good looks and smooth function of its many features and elements. A residence where modern tastes find themselves comfortably at home. Play: Your very own roof-top play zone. Unwind through stretching, swimming, or just hanging out. Navy Lane?s rooftop is the perfect spot for residents to relax, restore energy, and refresh themselves. A place of private retreat or social get togethers, of lounging by the pool or working-out, as well as the quintessential pleasures of the all-Canadian barbecue. For fitness buffs, there?s an indoor and an outdoor gym, both offering state-of-the-art equipment. And to top it off, a homage to Halifax?s harbour to the east via our retro-style Tower Viewer. The perfect spot to look out over the harbour and remind yourself that Gottingen Street, and the Navy Lane rooftop, is just where you want to be. Work: When your commute to work is a short elevator ride. Maybe you work remotely, or you?re writing a presentation, or there?s a novel in the works ? whenever you need a dedicated place where ?work? can be accomplished, there?s our ground-floor work-share space. Need to attend a private video meeting? There?s a ?zoom?-room available. Want to make a presentation or host an in-person meeting? There?s a boardroom that can be reserved. Elsewhere, a large harvest table and chairs provide what?s required for more communal or group work. And, finally, two lounge areas offer more informal workspaces. (id:25286)
Keller Williams Select Realty
417 2250 Maitland Street
Halifax, Nova Scotia
OPEN HOUSES ARE LOCATED AT THE SALES CENTRE AT 2179 GOTTINGEN ST. Floor Plan D4 Live: Contemporary, calm spaces to live in. The perfect tonic to the hustle & bustle outside your front door. "Live? is the place we design as the canvas for our life, what we cultivate as our home and personal zone. At Navy Lane, Urban Capital?s signature approach to design provides living spaces that marry good form with performance, the raw elements of an industrial loft with the polished good looks and smooth function of its many features and elements. A residence where modern tastes find themselves comfortably at home. Play: Your very own roof-top play zone. Unwind through stretching, swimming, or just hanging out. Navy Lane?s rooftop is the perfect spot for residents to relax, restore energy, and refresh themselves. A place of private retreat or social get togethers, of lounging by the pool or working-out, as well as the quintessential pleasures of the all-Canadian barbecue. For fitness buffs, there?s an indoor and an outdoor gym, both offering state-of-the-art equipment. And to top it off, a homage to Halifax?s harbour to the east via our retro-style Tower Viewer. The perfect spot to look out over the harbour and remind yourself that Gottingen Street, and the Navy Lane rooftop, is just where you want to be. Work: When your commute to work is a short elevator ride. Maybe you work remotely, or you?re writing a presentation, or there?s a novel in the works ? whenever you need a dedicated place where ?work? can be accomplished, there?s our ground-floor work-share space. Need to attend a private video meeting? There?s a ?zoom?-room available. Want to make a presentation or host an in-person meeting? There?s a boardroom that can be reserved. Elsewhere, a large harvest table and chairs provide what?s required for more communal or group work. And, finally, two lounge areas offer more informal workspaces. (id:25286)
Keller Williams Select Realty
601 2250 Maitland Street
Halifax, Nova Scotia
OPEN HOUSES ARE LOCATED AT THE SALES CENTRE AT 2179 GOTTINGEN ST. Floor Plan B8 Live: Contemporary, calm spaces to live in. The perfect tonic to the hustle & bustle outside your front door. "Live? is the place we design as the canvas for our life, what we cultivate as our home and personal zone. At Navy Lane, Urban Capital?s signature approach to design provides living spaces that marry good form with performance, the raw elements of an industrial loft with the polished good looks and smooth function of its many features and elements. A residence where modern tastes find themselves comfortably at home. Play: Your very own roof-top play zone. Unwind through stretching, swimming, or just hanging out. Navy Lane?s rooftop is the perfect spot for residents to relax, restore energy, and refresh themselves. A place of private retreat or social get togethers, of lounging by the pool or working-out, as well as the quintessential pleasures of the all-Canadian barbecue. For fitness buffs, there?s an indoor and an outdoor gym, both offering state-of-the-art equipment. And to top it off, a homage to Halifax?s harbour to the east via our retro-style Tower Viewer. The perfect spot to look out over the harbour and remind yourself that Gottingen Street, and the Navy Lane rooftop, is just where you want to be. Work: When your commute to work is a short elevator ride. Maybe you work remotely, or you?re writing a presentation, or there?s a novel in the works ? whenever you need a dedicated place where ?work? can be accomplished, there?s our ground-floor work-share space. Need to attend a private video meeting? There?s a ?zoom?-room available. Want to make a presentation or host an in-person meeting? There?s a boardroom that can be reserved. Elsewhere, a large harvest table and chairs provide what?s required for more communal or group work. And, finally, two lounge areas offer more informal workspaces. (id:25286)
Keller Williams Select Realty
317 2250 Maitland Street
Halifax, Nova Scotia
OPEN HOUSES ARE LOCATED AT THE SALES CENTRE AT 2179 GOTTINGEN ST Floor Plan C1 Live: Contemporary, calm spaces to live in. The perfect tonic to the hustle & bustle outside your front door. "Live? is the place we design as the canvas for our life, what we cultivate as our home and personal zone. At Navy Lane, Urban Capital?s signature approach to design provides living spaces that marry good form with performance, the raw elements of an industrial loft with the polished good looks and smooth function of its many features and elements. A residence where modern tastes find themselves comfortably at home. Play: Your very own roof-top play zone. Unwind through stretching, swimming, or just hanging out. Navy Lane?s rooftop is the perfect spot for residents to relax, restore energy, and refresh themselves. A place of private retreat or social get togethers, of lounging by the pool or working-out, as well as the quintessential pleasures of the all-Canadian barbecue. For fitness buffs, there?s an indoor and an outdoor gym, both offering state-of-the-art equipment. And to top it off, a homage to Halifax?s harbour to the east via our retro-style Tower Viewer. The perfect spot to look out over the harbour and remind yourself that Gottingen Street, and the Navy Lane rooftop, is just where you want to be. Work: When your commute to work is a short elevator ride. Maybe you work remotely, or you?re writing a presentation, or there?s a novel in the works ? whenever you need a dedicated place where ?work? can be accomplished, there?s our ground-floor work-share space. Need to attend a private video meeting? There?s a ?zoom?-room available. Want to make a presentation or host an in-person meeting? There?s a boardroom that can be reserved. Elsewhere, a large harvest table and chairs provide what?s required for more communal or group work. And, finally, two lounge areas offer more informal workspaces. (id:25286)
Keller Williams Select Realty
312 2250 Maitland Street
Halifax, Nova Scotia
OPEN HOUSES ARE LOCATED AT THE SALES CENTRE AT 2179 GOTTINGEN ST Floor Plan C2 Live: Contemporary, calm spaces to live in. The perfect tonic to the hustle & bustle outside your front door. "Live? is the place we design as the canvas for our life, what we cultivate as our home and personal zone. At Navy Lane, Urban Capital?s signature approach to design provides living spaces that marry good form with performance, the raw elements of an industrial loft with the polished good looks and smooth function of its many features and elements. A residence where modern tastes find themselves comfortably at home. Play: Your very own roof-top play zone. Unwind through stretching, swimming, or just hanging out. Navy Lane?s rooftop is the perfect spot for residents to relax, restore energy, and refresh themselves. A place of private retreat or social get togethers, of lounging by the pool or working-out, as well as the quintessential pleasures of the all-Canadian barbecue. For fitness buffs, there?s an indoor and an outdoor gym, both offering state-of-the-art equipment. And to top it off, a homage to Halifax?s harbour to the east via our retro-style Tower Viewer. The perfect spot to look out over the harbour and remind yourself that Gottingen Street, and the Navy Lane rooftop, is just where you want to be. Work: When your commute to work is a short elevator ride. Maybe you work remotely, or you?re writing a presentation, or there?s a novel in the works ? whenever you need a dedicated place where ?work? can be accomplished, there?s our ground-floor work-share space. Need to attend a private video meeting? There?s a ?zoom?-room available. Want to make a presentation or host an in-person meeting? There?s a boardroom that can be reserved. Elsewhere, a large harvest table and chairs provide what?s required for more communal or group work. And, finally, two lounge areas offer more informal workspaces. (id:25286)
Keller Williams Select Realty
214 2250 Maitland Street
Halifax, Nova Scotia
OPEN HOUSES ARE LOCATED AT THE SALES CENTRE AT 2179 GOTTINGEN ST Floor Plan C3b Live: Contemporary, calm spaces to live in. The perfect tonic to the hustle & bustle outside your front door. "Live? is the place we design as the canvas for our life, what we cultivate as our home and personal zone. At Navy Lane, Urban Capital?s signature approach to design provides living spaces that marry good form with performance, the raw elements of an industrial loft with the polished good looks and smooth function of its many features and elements. A residence where modern tastes find themselves comfortably at home. Play: Your very own roof-top play zone. Unwind through stretching, swimming, or just hanging out. Navy Lane?s rooftop is the perfect spot for residents to relax, restore energy, and refresh themselves. A place of private retreat or social get togethers, of lounging by the pool or working-out, as well as the quintessential pleasures of the all-Canadian barbecue. For fitness buffs, there?s an indoor and an outdoor gym, both offering state-of-the-art equipment. And to top it off, a homage to Halifax?s harbour to the east via our retro-style Tower Viewer. The perfect spot to look out over the harbour and remind yourself that Gottingen Street, and the Navy Lane rooftop, is just where you want to be. Work: When your commute to work is a short elevator ride. Maybe you work remotely, or you?re writing a presentation, or there?s a novel in the works ? whenever you need a dedicated place where ?work? can be accomplished, there?s our ground-floor work-share space. Need to attend a private video meeting? There?s a ?zoom?-room available. Want to make a presentation or host an in-person meeting? There?s a boardroom that can be reserved. Elsewhere, a large harvest table and chairs provide what?s required for more communal or group work. And, finally, two lounge areas offer more informal workspaces. (id:25286)
Keller Williams Select Realty
804a 2250 Maitland Street
Halifax, Nova Scotia
OPEN HOUSES ARE LOCATED AT THE SALES CENTRE AT 2179 GOTTINGEN ST Floor Plan A8 Live: Contemporary, calm spaces to live in. The perfect tonic to the hustle & bustle outside your front door. Live? is the place we design as the canvas for our life, what we cultivate as our home and personal zone. At Navy Lane, Urban Capital?s signature approach to design provides living spaces that marry good form with performance, the raw elements of an industrial loft with the polished good looks and smooth function of its many features and elements. A residence where modern tastes find themselves comfortably at home. Play: Your very own roof-top play zone. Unwind through stretching, swimming, or just hanging out. Navy Lane?s rooftop is the perfect spot for residents to relax, restore energy, and refresh themselves. A place of private retreat or social get-togethers, of lounging by the pool or working-out, as well as the quintessential pleasures of the all-Canadian barbecue. For fitness buffs, there?s an indoor and an outdoor gym, both offering state-of-the-art equipment. And to top it off, a homage to Halifax?s harbour to the east via our retro-style Tower Viewer. The perfect spot to look out over the harbour and remind yourself that Gottingen Street, and the Navy Lane rooftop, is just where you want to be. Work: When your commute to work is a short elevator ride. Maybe you work remotely, or you?re writing a presentation, or there?s a novel in the works ? whenever you need a dedicated place where ?work? can be accomplished, there?s our ground floor work-share space. Need to attend a private video meeting? There?s a ?zoom?-room available. Want to make a presentation or host an in-person meeting? There?s a boardroom that can be reserved. Elsewhere, a large harvest table and chairs provide what?s required for more communal or group work. And, finally, two lounge areas offer more informal work spaces. (id:25286)
Keller Williams Select Realty
211 2250 Maitland Street
Halifax, Nova Scotia
OPEN HOUSES ARE LOCATED AT THE SALES CENTRE AT 2179 GOTTINGEN ST A7 Layout Live Contemporary, calm spaces to live in. The perfect tonic to the hustle & bustle outside your front door. Live? is the place we design as the canvas for our life, what we cultivate as our home and personal zone. At Navy Lane, Urban Capital?s signature approach to design provides living spaces that marry good form with performance, the raw elements of an industrial loft with the polished good looks and smooth function of its many features and elements. A residence where modern tastes find themselves comfortably at home. Play Your very own roof-top play zone. Unwind through stretching, swimming, or just hanging out. Navy Lane?s rooftop is the perfect spot for residents to relax, restore energy, and refresh themselves. A place of private retreat or social get-togethers, of lounging by the pool or working-out, as well as the quintessential pleasures of the all-Canadian barbecue. For fitness buffs, there?s an indoor and an outdoor gym, both offering state-of-the-art equipment. And to top it off, a homage to Halifax?s harbour to the east via our retro-style Tower Viewer. The perfect spot to look out over the harbour and remind yourself that Gottingen Street, and the Navy Lane rooftop, is just where you want to be. Work When your commute to work is a short elevator ride. Maybe you work remotely, or you?re writing a presentation, or there?s a novel in the works ? whenever you need a dedicated place where ?work? can be accomplished, there?s our ground floor work-share space. Need to attend a private video meeting? There?s a ?zoom?-room available. Want to make a presentation or host an in-person meeting? There?s a boardroom that can be reserved. Elsewhere, a large harvest table and chairs provide what?s required for more communal or group work. And, finally, two lounge areas offer more informal work spaces. (id:25286)
Keller Williams Select Realty
206 2250 Maitland Street
Halifax, Nova Scotia
OPEN HOUSES ARE LOCATED AT THE SALES CENTRE AT 2179 GOTTINGEN ST Floor Plan C5 Live: Contemporary, calm spaces to live in. The perfect tonic to the hustle & bustle outside your front door. Live? is the place we design as the canvas for our life, what we cultivate as our home and personal zone. At Navy Lane, Urban Capital?s signature approach to design provides living spaces that marry good form with performance, the raw elements of an industrial loft with the polished good looks and smooth function of its many features and elements. A residence where modern tastes find themselves comfortably at home. Play: Your very own roof-top play zone. Unwind through stretching, swimming, or just hanging out. Navy Lane?s rooftop is the perfect spot for residents to relax, restore energy, and refresh themselves. A place of private retreat or social get-togethers, of lounging by the pool or working-out, as well as the quintessential pleasures of the all-Canadian barbecue. For fitness buffs, there?s an indoor and an outdoor gym, both offering state-of-the-art equipment. And to top it off, a homage to Halifax?s harbour to the east via our retro-style Tower Viewer. The perfect spot to look out over the harbour and remind yourself that Gottingen Street, and the Navy Lane rooftop, is just where you want to be. Work: When your commute to work is a short elevator ride. Maybe you work remotely, or you?re writing a presentation, or there?s a novel in the works ? whenever you need a dedicated place where ?work? can be accomplished, there?s our ground floor work-share space. Need to attend a private video meeting? There?s a ?zoom?-room available. Want to make a presentation or host an in-person meeting? There?s a boardroom that can be reserved. Elsewhere, a large harvest table and chairs provide what?s required for more communal or group work. And, finally, two lounge areas offer more informal work spaces. (id:25286)
Keller Williams Select Realty
213 2250 Maitland Street
Halifax, Nova Scotia
OPEN HOUSES ARE LOCATED AT THE SALES CENTRE AT 2179 GOTTINGEN ST Floor Plan C3a Live: Contemporary, calm spaces to live in. The perfect tonic to the hustle & bustle outside your front door. "Live? is the place we design as the canvas for our life, what we cultivate as our home and personal zone. At Navy Lane, Urban Capital?s signature approach to design provides living spaces that marry good form with performance, the raw elements of an industrial loft with the polished good looks and smooth function of its many features and elements. A residence where modern tastes find themselves comfortably at home. Play: Your very own roof-top play zone. Unwind through stretching, swimming, or just hanging out. Navy Lane?s rooftop is the perfect spot for residents to relax, restore energy, and refresh themselves. A place of private retreat or social get togethers, of lounging by the pool or working-out, as well as the quintessential pleasures of the all-Canadian barbecue. For fitness buffs, there?s an indoor and an outdoor gym, both offering state-of-the-art equipment. And to top it off, a homage to Halifax?s harbour to the east via our retro-style Tower Viewer. The perfect spot to look out over the harbour and remind yourself that Gottingen Street, and the Navy Lane rooftop, is just where you want to be. Work: When your commute to work is a short elevator ride. Maybe you work remotely, or you?re writing a presentation, or there?s a novel in the works ? whenever you need a dedicated place where ?work? can be accomplished, there?s our ground-floor work-share space. Need to attend a private video meeting? There?s a ?zoom?-room available. Want to make a presentation or host an in-person meeting? There?s a boardroom that can be reserved. Elsewhere, a large harvest table and chairs provide what?s required for more communal or group work. And, finally, two lounge areas offer more informal workspaces. (id:25286)
Keller Williams Select Realty
205 2250 Maitland Street
Halifax, Nova Scotia
OPEN HOUSES ARE LOCATED AT THE SALES CENTRE AT 2179 GOTTINGEN ST Floor Plan E1 Live: Contemporary, calm spaces to live in. The perfect tonic to the hustle & bustle outside your front door. "Live? is the place we design as the canvas for our life, what we cultivate as our home and personal zone. At Navy Lane, Urban Capital?s signature approach to design provides living spaces that marry good form with performance, the raw elements of an industrial loft with the polished good looks and smooth function of its many features and elements. A residence where modern tastes find themselves comfortably at home. Play: Your very own roof-top play zone. Unwind through stretching, swimming, or just hanging out. Navy Lane?s rooftop is the perfect spot for residents to relax, restore energy, and refresh themselves. A place of private retreat or social get togethers, of lounging by the pool or working-out, as well as the quintessential pleasures of the all-Canadian barbecue. For fitness buffs, there?s an indoor and an outdoor gym, both offering state-of-the-art equipment. And to top it off, a homage to Halifax?s harbour to the east via our retro-style Tower Viewer. The perfect spot to look out over the harbour and remind yourself that Gottingen Street, and the Navy Lane rooftop, is just where you want to be. Work: When your commute to work is a short elevator ride. Maybe you work remotely, or you?re writing a presentation, or there?s a novel in the works ? whenever you need a dedicated place where ?work? can be accomplished, there?s our ground-floor work-share space. Need to attend a private video meeting? There?s a ?zoom?-room available. Want to make a presentation or host an in-person meeting? There?s a boardroom that can be reserved. Elsewhere, a large harvest table and chairs provide what?s required for more communal or group work. And, finally, two lounge areas offer more informal workspaces. (id:25286)
Keller Williams Select Realty
Lot 25 Pia Kaestner Lane
Hay Cove, Nova Scotia
Cape Breton, Bras dOr Lake 328 feet Waterfront with a small sandy beach! Beautiful view over the water, shallow access to the beach, protected from strong winds. The waterfront is perfect for boating, kayaking, canoeing, and fishing. Well maintained subdivision about an hour from Sydney and 20 min from St.Peters.St. Peters is a nice village with lots of flair and a marina, highly frequented by boaters and sailors. Power is located directly at the property line and is a possibility for a high-speed internet connection. It is also free of restrictive covenants, so you may use the land how you wish and build whatever you dream! The asking price is under assessment value. Don't wait to buy real estate, buy real estate and wait. (id:25286)
Cape Breton Realty
56 Dawson Beach Road
Brule Shore, Nova Scotia
Brule Shore Awaits! A beautifully appointed and contemporary 3 BRM home with uninhibited ocean views, deeded beach access, much of your property surrounded by crown land (including the water frontage), attached and detached garages, this 2.3 acre parcel is unlike anything you have likely viewed to date. With in-floor heat, an open-concept layout, vaulted foyer, expansive decking on the oceanside, executive kitchen with island, main floor laundry, and both upper level and main floor bedrooms with ensuites, this home can shape and shift with you. But beyond your living quarters, what awaits outside opens your doors to bountiful possibilities. With 2 wells, 2 septics, and a 70 x 30 detached heated and powered garage that sits below a really fun bunky-inspired 2 brm apartment - opportunity might be staring you right in the face. This additional finished space is ideal for family gatherings or a potential for rental income, and has a 2nd yet to be developed space for another apartment or excellent storage for a business that the garage could be ideal for. Perhaps you have a motor home you want under storage for the winter, or you collect cars. The highly popular Brule Shore area is only part of a thriving Nova Scotia community full of artisan pursuits, travellers from around the world, and a place that everyone wants to hang out at for those beautiful summers at the beach. There is a Feature Sheet showcasing more unique qualities and items at this property - please ask your agent for those details. (id:25286)
RE/MAX Nova
2066 Crowell Road
East Lawrencetown, Nova Scotia
Welcome home to 2066 Crowell Road in beautiful East Lawrencetown! Nestled on a spacious lot with 100 ft of picturesque waterfront, this coastal retreat offers plenty of space for the whole family! Step inside this welcoming home to discover a thoughtfully designed two-level layout featuring hardwood floors and bathed in natural light from the large lakefront windows. You?ll love the open floor plan with a bright kitchen with an abundance of cherry cabinets and a movable center island. A cozy fireplace adds warmth to the generous living and dining area, and with access to the upper level deck, it creates an ideal spot for hosting gatherings at the lake house! Conveniently situated on this level are two comfortable bedrooms and a main bath, providing ample space for relaxation & everyday living. After enjoying the sweet front porch area, you?ll enter to find a full bath and ample closet space, and just down the hall you?ll find the sun filled ground floor, where a spacious rec room awaits with a walkout to your lower-level deck with more stunning lake views! You also have an additional bedroom on this level. The entire lower level, including the garage & utility room, features in-floor heating, ensuring comfort throughout. Embrace the lakeside lifestyle with endless opportunities for boating, fishing, swimming, and entertaining on one of Nova Scotia's largest lakes, all from the comfort of your own backyard! Plus, revel in the convenience of all-new windows, ensuring a seamless transition into lakefront living. Conveniently located minutes from Porters Lake amenities & a short 30-minute drive to Halifax, this property offers the perfect blend of relaxation and convenience. Dreaming of enjoying your summers on the lake or catching waves at nearby Lawrencetown Beach? This gem is a must-see! With everything you need to embrace lakeside living, from water activities to city conveniences, this home invites you to move in and start making memories! Book your showing today! (id:25286)
Keller Williams Select Realty
20 Abbies Way
Northwest Cove, Nova Scotia
Your Bespoke East Coast experience awaits at the Crow's Nest where beautiful ocean frontage on St. Margarets Bay, Nova Scotia and unobstructed views of Peggy?s Cove reflect the natural beauty of this very special property with its stunning vistas. This architectural gem, situated within the private community of the beloved Pointe at Aspotogan, is more than just a property, it is a seaside lifestyle like no other. Designed by the late Architect, Keith Graham, step inside to experience the perfect mix of modern and coastal charm, professionally executed through the vision of Carol Reed Interior Design. Everything is new and refreshed with nothing to do except move in and enjoy! So many special features from custom cabinetry and millwork by Beaumont, and solid surface enhancements by Living Stone to high-end lighting, fittings and fixtures, you do not want to miss this special offering. Breathe in the salt air, embrace the seaside lifestyle, and make it your new Home. (id:25286)
Engel & Volkers (Chester)
engel & Volkers
Unit 83 Heritage Way
East Uniacke, Nova Scotia
The 1 acre lot is ready for your new build. Located in located in the prestigious Villages of Long Lake. Just 35 minutes from Burnside and 40 minutes to Halifax Airport and downtown, you will enjoy the serene lifestyle of rural living without sacrificing city access. This lot has lake assess! There are two lake access points and if you wish to dock a boat you can pay a small fee to have your own spot on the dock. This 1 acre lot has the driveway roughed in and the lot is cleared ready for your new build! This friendly community of Long Lake offers over 40 km of undisturbed lake front along with many walking trails, a lake offering water activities, and beautiful views. Long Lake is one of the few lakes in NS, which borders a Nature Trust Reserve protecting your view. The annual community association fees of $300 cover road maintenance and septic maintenance/inspections, providing peace of mind. (id:25286)
Exp Realty Of Canada Inc.
350 High Street
New Glasgow, Nova Scotia
Just over an acre, within town limits, on municipal services, within walking distance to every possible amenity? To say this property is unique is an understatement. Welcome home to 350 High Street in New Glasgow. Built in 1884 and nestled within the heart of town limits, this charming abode offers a harmonious blend of modern comfort and timeless elegance. Boasting six bedrooms and three bathrooms, this expansive home sprawls over an acre of lush, parklike grounds, providing a serene retreat from the hustle and bustle of everyday life. As you step through the front door, you're greeted by an abundance of natural light streaming through oversized windows, illuminating the spacious interior. The antique radiator heat adds a touch of nostalgia, infusing the home with warmth and character. Every corner of this residence exudes a sense of well-maintained sophistication, with unique period features tastefully preserved throughout. From intricate crown molding to original ornate hardwood floors, each detail tells a story of a bygone era. Outside, the expansive yard invites exploration and relaxation, with towering trees providing shade on sunny afternoons. Whether enjoying a morning coffee on the veranda or hosting a summer barbecue, the outdoor space offers endless possibilities for enjoyment. Conveniently located within walking distance to all amenities, including shops, restaurants, and parks, this home offers the perfect balance of tranquility and convenience. Just over an hour to the airport, 7 minutes to the Aberdeen Hospital, 20 minutes to the PEI Ferry, and 15 minutes to Melmerby Beach; white sand beaches with the warmest waters north of the Carolinas! Don't miss your chance to own this rare historic gem. (id:25286)
Results Realty Atlantic Inc.
14766 Highway Highway
Red Islands, Nova Scotia
Welcome to your new home overlooking the beautiful Bras D'or Lakes! This charming 3-bedroom home is located on an impressive 56-acre treed property, offering the ultimate retreat for outdoor enthusiasts. Whether youre into hunting, fishing, homesteading, or simply escaping the hustle and bustle, this property is a dream come true. Located just 20 minutes from St. Peters and 45 minutes from Sydney, this home is perfectly situated for both privacy and convenience. Nearby attractions include The Ben Eoin Yacht Club, Ski Ben Eoin, and The Lakes at Ben Eoin Golf Resort, providing plenty of recreational opportunities year-round. While the home and garage require some work, significant upgrades have already been completed to set the stage for your dream home. The electrical system was entirely updated in 2021 with a new 200-amp service and panel. That same year, a new hot water tank, water filtration system, and water pressure tank were installed, along with a new metal chimney and wood stove. Additionally, a new water line was run from the well to the house in 2021. Prior to these updates, the windows and roofing shingles were replaced in 2015, ensuring the property has a solid foundation for future improvements. With a little work, this could become the perfect home. Dont miss your chance to own a piece of tranquility surrounded by nature. Contact your Realtor today and see for yourself all the wonderful features this property offers! (id:25286)
Coldwell Banker Boardwalk Realty
2587 Highway 3
Allendale, Nova Scotia
For sale is a charming 3-bedroom home nestled on a cozy lot near Lockeport, Nova Scotia, offering the perfect blend of comfort and convenience. This well-maintained property features a welcoming front porch, ideal for enjoying morning coffees or offering plenty of room to kick off your shoes and hang your coat. Inside, the spacious layout includes a quaint kitchen with room for a kitchen table, a bright dining area, and a cozy living room. The three bedrooms provide ample space for family or guests, two on the 2nd level and the primary on the main level. The home boasts a full bathroom with laundry, adjacent to the primary bedroom and an additional bathroom on the 2nd level. The home features much of the original woodwork and charm. Located close to Lockeport, residents can enjoy easy access to local amenities, including shops, schools, and pristine beaches along Nova Scotia's South Shore. Whether you're seeking a peaceful retreat or a family-friendly environment, this home offers the ideal setting to embrace coastal living in Nova Scotia. (id:25286)
Keller Williams Select Realty (Shelburne)
2161 Crowell Road
East Lawrencetown, Nova Scotia
ATTENTION ALL CONTRACTORS, BUILDERS, FLIPPERS AND SMART INVESTORS! This 1.5 story LAKEVIEW home is located only 5 min from an amazing Lawrencetown Beach, and it has unobstructed views of Porters Lake across the road. This property will require extensive interior renovations, but the location is unbeatable. Sitting on a beautiful 1/2 acre lot with mature trees and shrubs and only 30 min from the city, this property would make an amazing project, a new home, cottage or a smart investment. It is sold on as is where is basis and it is a power of sale. (id:25286)
Sutton Group Professional Realty
152 Beaver Bank Road
Lower Sackville, Nova Scotia
Welcome to 152 Beaver Bank Road, located in the heart of Lower Sackville! This charming 4-bedroom, 2.5-bathroom home offers an ideal family setting with a functional layout and plenty of space for everyone. On the main level, you'll find an open kitchen and dining area, along with a cozy family room and convenient powder room. Step out from the main floor to a spacious deck and backyard?perfect for outdoor gatherings. The lower level boasts a large bedroom complete with a walk-in closet and full bathroom, offering added privacy and comfort. Upstairs, you'll find three more bedrooms, including another full bathroom. This beautiful home is located close to local amenities, schools, and public transportation, making it perfect for families seeking convenience and comfort. Don't miss this wonderful opportunity to make 152 Beaver Bank Road your new home! (id:25286)
RE/MAX Nova (Halifax)
6-140 149 Tuscany Run
Timberlea, Nova Scotia
FH Development Group's "NOOK" bungalow plan is FINISHED AND READY FOR QUICK CLOSING! Nestled on a fairway lot in Phase 6 at the Links at Brunello, a one-of-a-kind, resort style living golf community 5 minutes to Bayers Lake Park and 20 minutes to downtown Halifax! Features 2700 square feet of luxury living space! The MAIN FLOOR includes 2 good sized bedrooms, primary bedroom has a spa-like ensuite with his/her sinks, soaker tub and separate custom shower stall. The kitchen is a chef's delight with gorgeous quartz countertops, large pantry and beautiful centre island, great for entertaining. The kitchen is open concept to a spacious living room featuring valued ceiling, o/s windows and garden doors for tons of natural light and spectacular views or the fairway; a 2nd full bathroom + convenient main floor laundry complete the main floor. The LOWER LEVEL features an oversized recreation room, 2 more bedrooms and 3rd full bathroom+large utility room for extra storage space. Energy Efficient DUCTED HEAT PUMP, Exposed Aggregate concrete driveway and landscaping included in the price. Energy Star rated for maximum efficiency! OPEN HOUSE SUNDAY between 2:00 - 4:00 or by appointment. (id:25286)
RE/MAX Nova (Halifax)
6-79 271 Marketway Lane
Timberlea, Nova Scotia
LINKS AT BRUNELLO -FH Development Group's "Loft II" plan nestled on a treed-lot in the heart of this vibrant lifestyle-living golf community located just 5-minutes from Bayers Lake Park and 20-minutes to downtown Halifax! This well thought, grade entry design features 3 bedrooms, 3-full and 1-half bathroom; the LOWER LEVEL features a rec room with patio doors to a treed backyard, a 3-piece bathroom and utility room. The MAIN FLOOR offers open-concept living room/kitchen and dining room with oversized windows and gorgeous 50' electric fireplace with tiled face, quartz counter-tops in the kitchen with backsplash and under-cabinet lighting; large kitchen pantry with hidden cubby for extra storage, every square inch of space is utilized! A 2-piece powder room completes the main floor. The SECOND FLOOR includes 3 bedrooms, primary bedroom ensuite with custom shower and his/her sinks, 2 other generous sized rooms, third full bathroom +convenient 2nd floor laundry room. OTHER FEATURES include -Exposed Aggregate Concrete Driveway, Landscaped lot + 7-Year Atlantic Home Warranty inclusive of 1-year builder warranty. (id:25286)
RE/MAX Nova (Halifax)
169 Erin Leah Drive
Howie Centre, Nova Scotia
Welcome to this beautiful family home situated on a landscaped lot over an acre in the sought-after neighborhood in Howie Centre, perfectly located close to amenities, scenic walking trails, with easy highway access. This home offers the ideal blend of convenience and lifestyle, with an aesthetically pleasing, modern overhaul and additional living space this home will not disappoint. The main level features a bright and functional layout, starting with an inviting sun room that opens to a bright modern kitchen with quartz countertop, dining area , and family room perfect for family living or entertaining, The second floor offers three spacious bedrooms and a lovely modern full bath . The lower level is thoughtfully designed, offering a cozy family room, a bathroom, bedroom and a lower level newly designed and recently completed as in law suite/ private area perfect for teenagers, personal space or a rental with a kitchen area, a cozy open concept . Discover the perfect blend of comfort and convenience in this charming 3 -bedroom plus a bonus room home with two baths complemented by a sunroom that invites natural light and a serene atmosphere as you enter your private treed yard. Additional upgrades included a recently installed heat pump, freshly painted inside and out, insulation, concrete injection guaranteed by a certified company and only completed as a preventive measure, new door and recently finished living space. A detached garage with power, perfect for storage or hobbies, patio, and shed, ideal for entertaining or relaxing. Located close to playgrounds, shopping, this home offers a lifestyle of accessibility and leisure. Power generator panel will NOT leave you without power should you decide to buy a generator. Don't miss the opportunity to make it yours?schedule a showing today! (id:25286)
Exp Realty Of Canada Inc.
1004 Bustin Avenue
Beaver Bank, Nova Scotia
Discover serenity at this beautifully renovated mini home nestled in Woodbine Park, backing directly onto tranquil Duck Lake: perfect for those seeking peace and quiet. This property offers a harmonious blend of modern upgrades and natural aesthetics. Ideal for first time home buyers and those looking to downsize; not a thing to do except add your personality! Fresh finishes, new flooring, updated kitchen, and modern fixtures throughout. The interior features an inviting open-concept living space with ample natural light. Proximity to Duck Lake is a bonus ?perfect for canoeing, kayaking, or simply relaxing by the water. Retreat impressions while still being close to shopping, dining, schools, and parks. Whether it?s morning coffee on the deck or sitting by the waters edge, the outdoor space enhances the lifestyle. 1004 Bustin Avenue is more than a home?it's a peaceful escape! (id:25286)
Keller Williams Select Realty
16 Macneils Lane
New Waterford, Nova Scotia
Welcome to 16 Macneils Lane, a cozy and well-cared-for split-entry home located on a quiet laneway in New Waterford. This charming home features 2 bedrooms, 2 bathrooms, and recent kitchen upgrades, including new flooring. Enjoy year-round comfort with a heat pump and take in the beautiful ocean views right from the living room. Outside, a spacious driveway offers ample parking, perfect for family gatherings. The property includes a storage shed and a 14x14 wired "She Shed" garage, providing plenty of storage and workspace options. With a second parcel of land recently acquired by the sellers, there?s even more room to make this space your own. Perfect for first-time buyers or those seeking a peaceful retreat with a view, schedule your viewing today! (id:25286)
RE/MAX Park Place Inc.
2 Bashful Avenue
Lake Echo, Nova Scotia
Welcome to 2 Bashful Avenue! This upgraded mini-home features three generously sized bedrooms, one full bath, and a laundry room. It includes a spacious kitchen and dining area, a bright living room, and a shed for storage. This property is a great option for those looking to start out or downsize. Recent upgrades include all new flooring, new heat pump, all new baseboard heaters, new paint throughout, new countertops, new lights, new plugs and switches, roof redone in 2019, and new windows in 2018. There is a community playground near the park entrance, a community center down the road, and Porters Lake Shopping Centre a 10-minute drive away. Book today for your private viewing! (id:25286)
RE/MAX Nova
1302 Conquerall Road
Conquerall Mills, Nova Scotia
Welcome to 1302 Conquerall Road in picturesque Conquerall Mills. Built in 2021, this stunning newer construction offers modern comfort and style. The home?s charming exterior, complete with a welcoming covered front porch, invites you into an open and thoughtfully designed living space. The heart of the home is the open kitchen and living area, featuring a beautiful kitchen island, subway tile backsplash, apron sink, and modern fixtures and appliances. A patio door leads to the rear deck, perfect for outdoor entertaining or enjoying the tranquility of your private backyard on this expansive 2.1-acre lot. With 3 bedrooms and 2.5 baths, this home is ideal for families or anyone seeking spacious living. The primary bedroom is a true retreat, boasting a luxurious ensuite, a walk-in closet, and its own covered porch. Comfort is ensured year-round with a ducted mini-split heat pump for efficient heating and cooling. The unfinished full basement with ½ bath, 6-foot walkout and room partition walls started, provides endless potential for customization to suit your needs. Conveniently located just minutes from Bridgewater?s amenities and local beaches, this home combines the best of rural charm and modern convenience. Don?t miss the opportunity to make this exceptional property your own! (id:25286)
Holm Realty Limited
177 Pleasant Street
Truro, Nova Scotia
This sounds like an exciting project for anyone interested in restoring an older home! With its central location and charming features like hardwood floors, pocket doors, and original trim work, this home has a lot of potential. The presence of a den and laundry on the main level adds convenience, making it easier to live in while you work on renovations. The heating options, including a heat pump and wood oil combination furnace, provide flexibility for maintaining comfort throughout the year. The updates, some newer plumbing, furnace, and hot water heater, indicate that some of the major systems have already been addressed, reducing the immediate burden of major repairs. Restoring a home like this allows for personal expression and creativity while preserving its unique character. With a little vision and effort, this property could truly shine and become a beautiful, unique residence. If you?re considering this as a project, it would be wise to assess what further renovations are needed and plan a budget accordingly. Are you interested in specific renovations, or do you have a particular vision in mind for your new home? (id:25286)
Keller Williams Select Realty (Truro)
Lot 27 166 Henley Road
Labelle, Nova Scotia
Looking for a summer or year round getaway? Or perhaps to just get away from the hustle and bustle of town? Look no further than this cleared and excavated lot with 3 deeded access points to Molega Lake, including a boat launch close by to ensure you can enjoy everything this beautiful area has to offer. With a combination of seasonal and permanent residents, this property has some of the ground work already started for you with a shale driveway in place, a gravel pad ready to park on, and a 12 x 16 shed included in the purchase price, this lot is ready for your RV to roll in, or to break ground and construct the cottage or home of your dreams. Call today to schedule your viewing. (id:25286)
Keller Williams Select Realty
112 Terra Nova Drive
Kentville, Nova Scotia
Bonavista Subdivision - Kentville: This exceptional family home offers over 3,000 sq. ft. of living space with three bedrooms, three baths, a family room, loft, den/office, and two finished basement rooms. Enjoy the convenience of a 2-car attached garage and the luxury of a private backyard with a fenced inground pool and gardens. The main level features a welcoming foyer with access to a den/office, powder room, formal living and dining rooms, and the second level. The kitchen, complete with a breakfast nook and main-floor laundry, flows effortlessly to the pool area and serene gardens, perfect for relaxation and entertaining. Unwind in the spacious family room with a cozy propane fireplace and access to a loft overlooking the room, also connected to the primary bedroom. The primary suite boasts a walk-in closet and a 4-piece ensuite. Two additional bedrooms and a main bath are on the second floor, reached via a grand staircase. The landscaped backyard includes lush gardens, irrigation, landscape lighting, and two storage sheds. Recent upgrades?new flooring, siding, windows, and heat pumps?add modern comfort and efficiency. Don?t miss your chance to call this dream home yours. Contact us for a detailed list of improvements! (id:25286)
Royal LePage Atlantic (New Minas)
54 John Stewart Drive
Cole Harbour, Nova Scotia
Hello to your AFFORDABLE dream home in the highly desirable community of Cole Harbour! This updated split entry offers comfort and convenience, boasting 4 bedrooms and 2 bathrooms, ideal for families of all sizes. As you step upstairs, you will enjoy the elegant living room that provides a cozy and enjoyable space for family gatherings or quiet evenings at home. Continue on to the bright dining room, then, fall in love with the beautiful bougie kitchen! Also conveniently on this level are the primary and second bedroom plus a full bath. The lower level hosts an additional two bedrooms, providing flexibility for guests or a home office setup plus another family room, laundry and the second bath. Outside, a four-year-old double car garage provides a safe haven for vehicles and storage, adding to the expansive driveway offering tons of parking for guests. Newer deck and framed out for a hot tub, PERFECT for entertaining or those relaxing evenings under the stars ahhhhh! Not to mention, this property is just a three minute walk to the elementary school! This is a rare find. Don't miss out. (id:25286)
RE/MAX Nova (Halifax)
110 Jamie Drive
Beaver Bank, Nova Scotia
Fantastic 2 storey home located close to Lost Creek Golf Course in Beaver Bank. This stunning home is loaded with big ticket options and sure to impress your family and friends alike. The home features 3 bedrooms on the upper level along with a well appointed bathroom/laundry room combination. The main level has an oversized kitchen with stainless appliances, ample storage options, several pull pot drawers, pantry and a custom coffee station as well as a sweet 2 piece bathroom. The lower level is fully finished with a walkout that offers natural light and easy access to the private backyard. The fully finished basement has a large 4th bedroom along with another full bathroom/laundry room combination. The highlight of the lower level basement is the bar area that could easily double as a kitchenette with its full sized kitchen sink and fridge. Regardless of your wants and needs this home has huge in-law suite potential with lots of opportunity to help with the mortgage payments. Efficiency was not overlooked as the home has been fitted with 3 ductless heat pumps. Outside the benefits continue with a paved driveway with parking for 4 cars, landscaped yard & oversized decks. (id:25286)
Exit Realty Metro
47 Amesbury Gate
Bedford, Nova Scotia
This 5 bedroom home offers to the executive fmaily, space, cmfrt, luxury and quality unsurpassed by any home in West Bedford. This home simply has it all! The main level feature a massive formal dining room an living area with 10" ceilings throughout. A finely appointed butler's pantry, a larage custom high ends contemporaty kitchen with 5 appliances, marble countertops, built-in pantry, a prep kitchen area and a massive island. This area opens to the family room with large oversized windows looking onto a large deck and fully landscaped back yard. The family room is highlighted by a three way natural gas fireplace.The millwork and finish detailing in this home is of excellent quality. Hardwood flooring throughout the main and 2nd levels. Marble countertops and high end tile flooring in all bathrooms. The second floor has 4 large bedrooms with massive mater bedroom and finely appointed ensuite, main bath, laundry room complete with upgrade waster and natural gas dryer. The basement grade level has the 2 car garage, rec room, fitness room, 5th bedroom and games-room with wet bar. The side door walkout is ideal for teanagers or in-laws staying ver. Home is heateed and cooled with a fully ducted natural gas heat pump system. (id:25286)
Keller Williams Select Realty
132 Prospect Bay Road
Prospect Bay, Nova Scotia
Oceanfront living in beautiful Prospect Bay! Now for sale and very rarely do we see any homes for sale on this bay ...is 132 Prospect Bay Rd, this is a bungalow style home, Panabode cedar log home, with very low maintenance required. 213 feet of Oceanfront on the spectacular Prospect Bay, this area of the bay is excellent for all summer adventures, boating, swimming, kayaking, paddle boards and a quick exit to the open ocean to enjoy boating days to the beach, the harbor and just lazy summer days in one of the most spectacular areas - just a must see ! Indoor pool will require servicing as the present owners did not open the pool this year - Pool is a salt water system and heat pump, 1 year old heat pump and sand filter. two levels of living with a nice main floor space and incredible views, with a rec room or entertainment room and 2 bedrooms and a bath in the lower level with walk out! Single Detached garage, wonderful neighbours, dock in place, nice sized exterior back deck / patio with hotub for summer nights and parties! (id:25286)
Keller Williams Select Realty
15 Greenbank Court
Dartmouth, Nova Scotia
Welcome to 15 Greenbank Court in Wrights Cove! This 3 bedroom 3 bathroom bungalow, offers the possibility for new owners to live on the main floor and generate some income from the lower level. The main level features updated flooring, a bright and spacious living room with water views, and a well-designed kitchen perfect for everyday living and entertaining. With two sizable bedrooms, two full bathrooms, and a convenient laundry area. The lower level, with its private side entrance, adds even more value. Complete with a kitchen/wet bar, a full bathroom. This versatile space is ideal for guests, extended family or Airbnb. Nestled on a generous 7,000-square-foot lot, this home offers ample outdoor space with endless possibilities for gardening, recreation. Conveniently located just minutes away from all amenities, the bridge and main thoroughfares, this hidden. Don?t miss your chance to experience it for yourself schedule a showing with your agent today! (id:25286)
Royal LePage Atlantic
35 Prospect River Court
Hatchet Lake, Nova Scotia
Freshly REVISED PRICE - Welcome to 35 Prospect River Crt - with 270 feet of Lakefront on MacDonald Lake, this home is the right fit for your family with 4 bedrooms plus a den, three levels finished, and two garages with 2.2 acres of private land, on a popular cul de sac in MacDonald Lake Subdivison! Enter the home through the new front porch to a bright and airy entrance with a Den/Office and Dining Room, flowing into the very large kitchen area with lots of counter space and all new appliances. The living room is a main feature with lots of windows to oversee the lake, 10? ceiling, skylight and propane fireplace. Just off the kitchen through French doors to the new back deck and perfect spot to BBQ with beautiful backyard. Great space for family to grow, entertaining, and fun on the lake. Upstairs are 3 bedrooms, main bath and ensuite. All bathrooms are new and Master bedroom is another amazing room with lots of space, the beautiful new bathroom and walk-in closet. Views from Master bedroom from front of house and back of house looking at the lake! Lower level includes large rec room, 4th bedroom, laundry, workshop, and utility room. This house is ready to move in: new roof, new bathrooms, new decks, new kitchen appliances, full house freshly painted, Oil Tank was new in 2019. Should you also want to build a backyard suite in the future, this property is zoned to do so, and has ample space to build! (id:25286)
Keller Williams Select Realty
21 Inchley Lane
North Alton, Nova Scotia
Escape to Comfort and Convenience at 21 Inchley Lane! Nestled on a quiet road just minutes from Kentville, New Minas, and Wolfville, with easy access to Highways 12 and 101, this wonderful home combines tranquility with accessibility. Originally a 3-bedroom layout, the home now features 4 bedrooms, including one on the lower level that can easily transition back into a flex space?perfect as a teen hangout or cozy den. The main level boasts a spacious primary bedroom with a luxurious ensuite, a large living room with high ceilings and a pellet stove, and a charming office/den that adds extra versatility for work, play, or family life. The lower level also offers in-floor heating, a wood stove, and direct walk-out access to the backyard. Outdoor living shines with large front and back decks and a private, tree-lined pool area. A large unfinished attic above the garage, already wired and plumbed, awaits your creative touch as a guest retreat, workshop, or playroom. With new appliances, three heat pumps, and quick possession available, this home is ready for you to move in and make it your own. Don?t wait?explore the endless possibilities at 21 Inchley Lane today! (id:25286)
Mackay Real Estate Ltd.
6-173 287 Marketway Lane
Timberlea, Nova Scotia
The "RIDGE" -FH DEVELOPMENT GROUP proudly presents the "Ridge" at Links at Brunello -Brunello Estates a one-of-a-kind, lifestyle, golf community just 5 minutes from Bayers Lake Park and 20 minutes to Downtown Halifax! This community is not only for the golf enthusiast enjoy kayaking/canoeing, tennis, pickle ball, mountain bike park, cross country skiing and snow shoeing with Nordic Ski club, ice skating and currently under construction Mayflower Curling Club! This "grade entry" plan FEATURES over 2500 sq ft of luxury living space situated on a gorgeous lot with stunning views of the 16th FAIRWAY! LOWER LEVEL features a mudroom with lockers from the garage, spacious recreation room with WALKOUT, 4th bedroom, and full bathroom; MAIN FLOOR is very well though with open concept living room/dining room to chef's delight L-shaped kitchen with centre island and oversized pantry adding to cozy den area with garden door to large deck; the SECOND FLOOR offers 3 good sized bedrooms, ensuite bathroom with custom tiled shower, soaker tub and his/her sinks; convenient 2nd floor laundry room and full guest bathroom. (id:25286)
RE/MAX Nova (Halifax)
Highway 14
Upper Vaughan, Nova Scotia
Amazing 107.73 acre lot zoned GR which allows for single unit, double units, mini home and mobile home! An hour from Halifax and 20 minutes from either Chester or Windsor. Incredible lot to build a home or cottage. Large treed lot offers lot privacy. 15 minutes from Ski Martock and 2 minutes from the public beach at lake Zwicker makes this a great spot! Call your favourite Realtor today and go view it! (id:25286)
RE/MAX Nova (Halifax)
10 George Street
Pictou, Nova Scotia
This prime investment property, located in a prime downtown area within walking distance to all amenities, has undergone extensive renovations, including a new roof (2022), updated plumbing, electrical upgrades, and various cosmetic improvements, with over $80,000 invested. The property features three units: one bachelor unit, one one-bedroom unit, and one two-bedroom unit. Each unit has separate meters, allowing tenants to pay their own heat and light. The bachelor unit is newly rented at $750 per month, with tenants paying for their own heat and power. The one bedroom unit can be rented for $1,100 per month, and the two bedroom unit for $1,200 per month, both plus utilities. This property offers a unique investment opportunity with its prime location, significant upgrades, and potential rental income. Don't miss out on the chance to invest in this downtown gem. (id:25286)
RE/MAX Nova
1061 Greenwood Road
South Greenwood, Nova Scotia
Charming country retreat with expansive acreage and modern comforts. Nestled on a generous plot of land, this delightful 4-bedroom, 2-bathroom home offers the perfect blend of private country living and updated conveniences. Situated by a serene brook, this property provides a peaceful and picturesque setting for those seeking a tranquil lifestyle with room to grow. The home exudes warmth and character with its cozy wood stove and thoughtfully updated features throughout. New heat pumps ensure year-round comfort, keeping the home efficient and climate-friendly no matter the season. The spacious interior includes ample room for family living, with well-proportioned rooms that maintain a welcoming, cozy atmosphere. The large acreage offers endless opportunities for outdoor activities, gardening, or simply enjoying the peace and quiet of nature. For those with hobbies or need for extra storage, a charming barn is included, providing space for equipment, animals, or creative projects. Whether you're looking for a hobby farm, a family retreat, or simply a peaceful escape from the hustle and bustle, this home has it all. This property combines the best of both worlds?seclusion, charm, and modern updates, all set in an idyllic, private location. Don?t miss the chance to make this peaceful haven your own! (id:25286)
Royal LePage Atlantic (Greenwood)
2557/2561 Highway 1
Aylesford, Nova Scotia
Opportunity awaits in the heart of the Annapolis Valley! This beautiful 2 storey home was built around 1880 and has a unique architectural design. Boasting many original features such as moldings, doors, curved staircase, hardwood floors, two-sided wood burning fireplace, formal dining room and a large front porch entry. The 1.16 acre lot extends back across a maintained lawn and into a wooded area giving lots of creative space for the new owner. An added bonus included in the purchase price is the cottage next door with a separate PID #55078125 (3444 sqft. lot) consisting of a large open living space, large bathroom and loft area, currently used as a studio. The sandpoint well is shared with the main house and there is no kitchen in the cottage but one could easily be installed. The main house has a wood burning cook stove, back staircase to one of the 3 bedrooms on the second level, a breakfast nook, large den, laundry room and half bath to list a few of the features. You will also find an additional living space consisting of three attached rooms with a separate entrance from the front porch that in the past has been used as an office. This area has its own heating source from a forced air furnace and could potentially be guest accommodations providing a fourth bedroom, kitchenette, and living room. The 2 storey garage has a large workshop at the back and unfinished space on the second level. The property is landscaped, iron filter, and has a 200 amp electrical panel, and in 2010 had new windows, roof shingles, and cape cod wood siding installed. This home has so much potential as it is zoned R3 (buyer to verify uses with Kings County Municipality), and is conveniently located beside the Aylesford Baptist Church and other local amenities are close by. Book your appointment to view this stunning home today! (id:25286)
Engel & Volkers (Wolfville)
80 Old Halifax Road
Newport Station, Nova Scotia
If you?ve been looking for affordable living this might be the one for you. It?s hard to find this price anywhere and it?s just 20 minutes to Lower Sackville and 40 minutes downtown. The ducted heat pump offers economical heating costs. There is a cistern in the basement that isn?t currently being used but could be brought back to life with a little work. All you?d have to do is add some solar panels and you?re off grid. Lots of room for improvement on investment with a little work. The master bedroom had a wall removed to convert to 1 big bedroom but it could easily be converted back. (id:25286)
Exit Realty Metro

