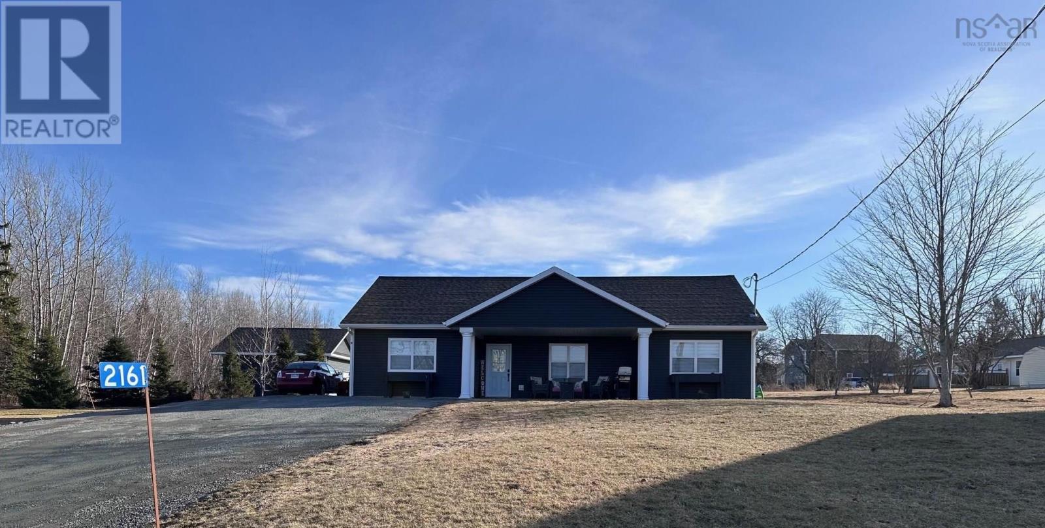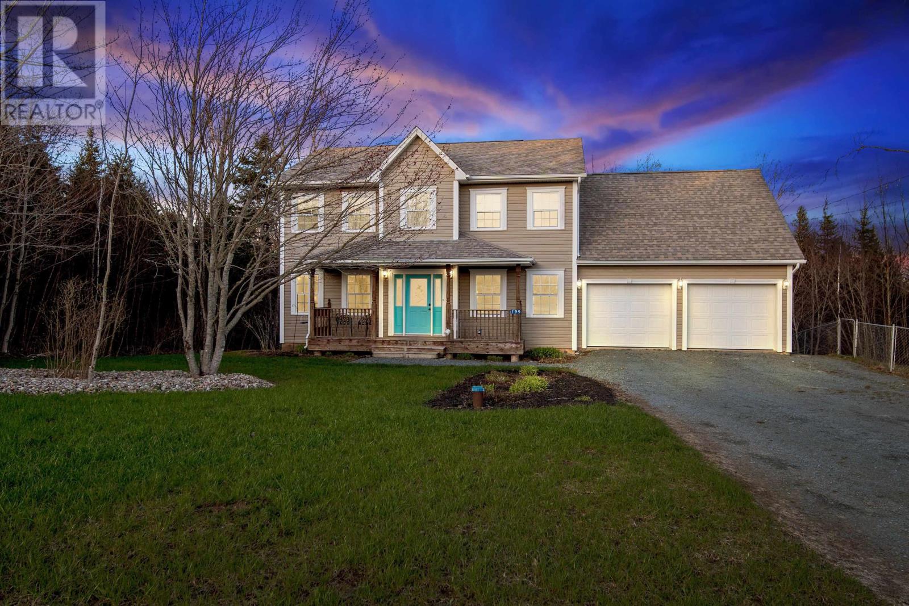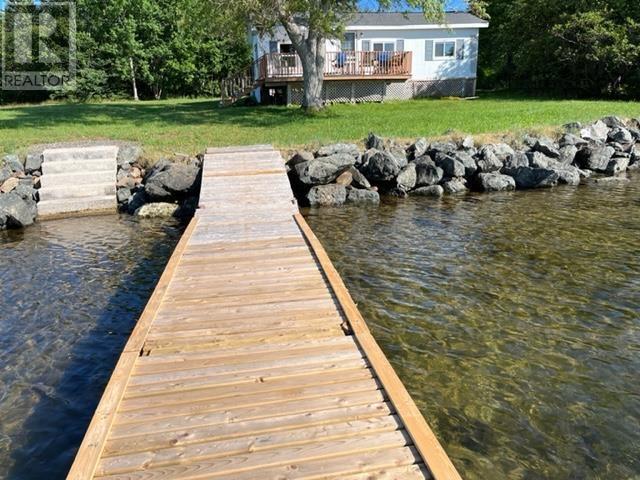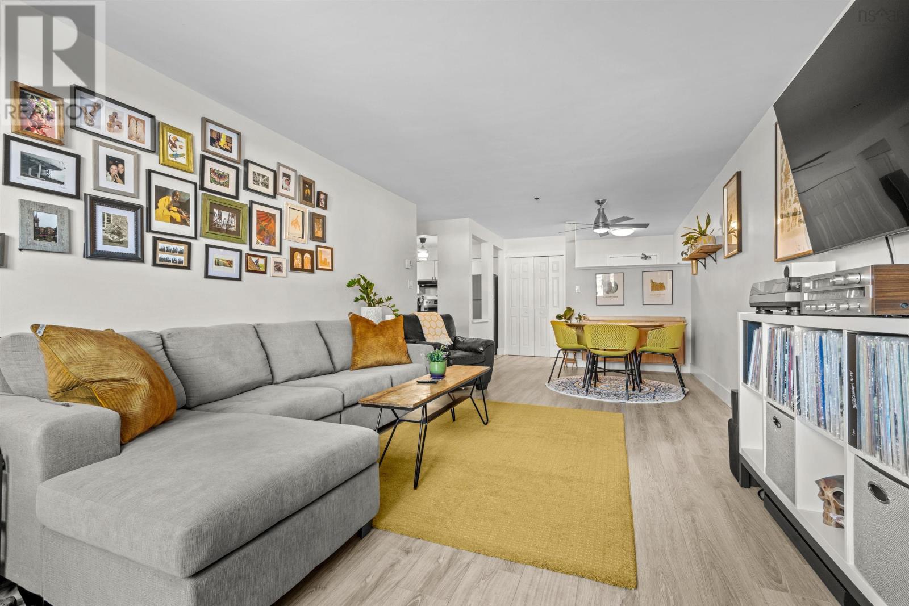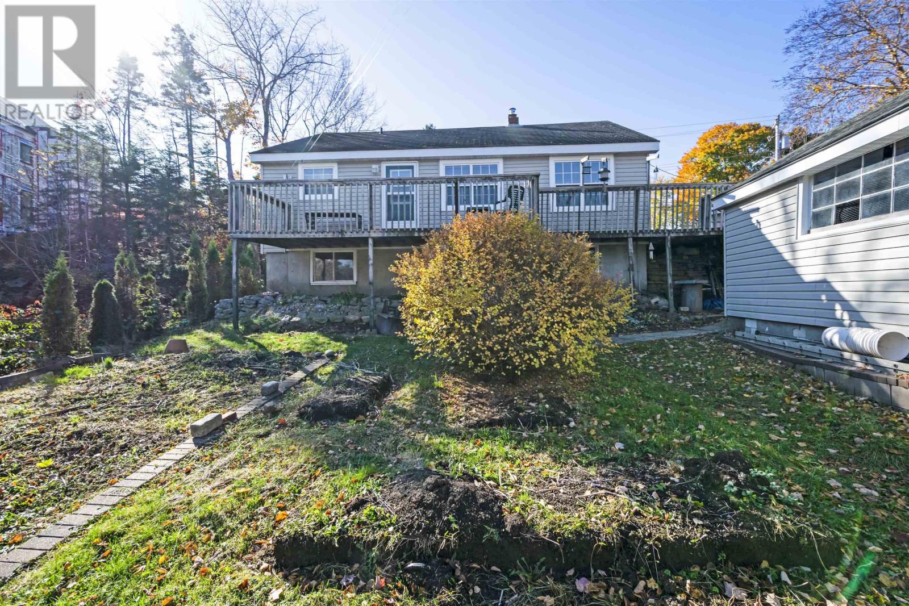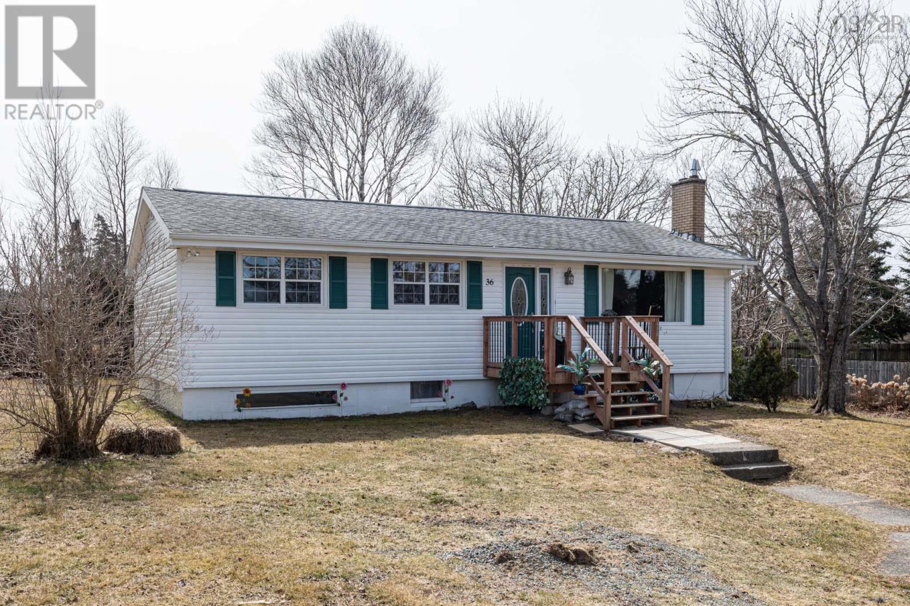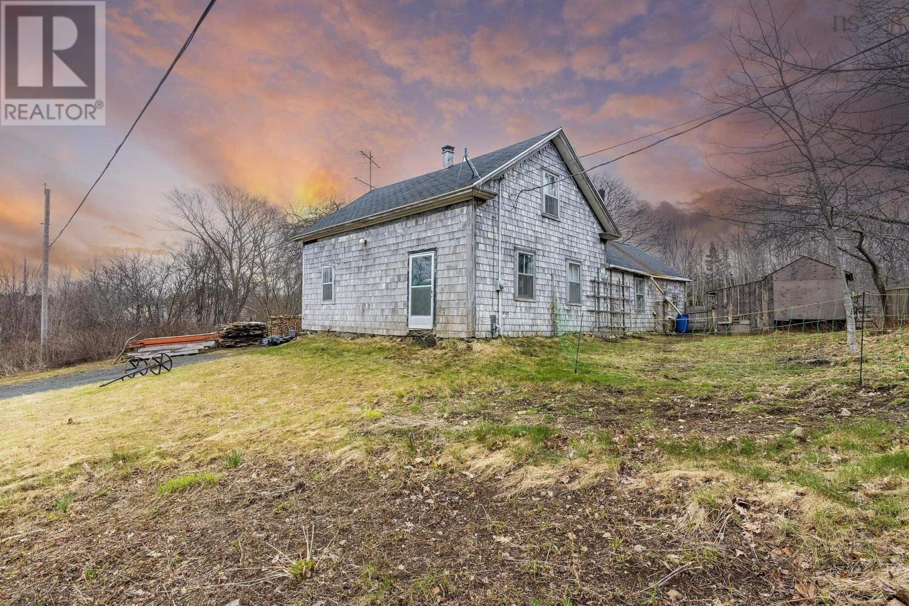606 1445 South Park Street
Halifax, Nova Scotia
Welcome to the Trillium! Located conveniently in the heart of downtown Halifax just steps away from the shops of Spring Garden Road and the tranquil Public Gardens, this condo's incredible location is matched by the vast amenities the building offers to its residents. The open concept living and dining area is bright and airy, featuring large windows that fill the space with natural light. The primary bedroom has a very generous sized walk through closet that leads to a desirable ensuite bathroom to pair with it. The kitchen's stainless steel appliances and solid wood cabinets will inspire the gourmet chef within to emerge. Having a concierge available 24 hours a day ensures that not only is convenience a priority but security is as well. A well equipped fitness room means no more venturing out to your local crowded gym. Two terraces offer space for cookouts, gatherings, and even your choice between relaxing in the hot tub or training in the resistance pool. (id:25286)
Keller Williams Select Realty
119 Granite Cove Drive
Hubley, Nova Scotia
Imagine waking up in a stunning lakefront home where every day feels like a getaway. The long, paved drive leads you to an extraordinary executive home set against the backdrop of motorized Five Island Lake - just 20 minutes from the city in one direction, and 20 minutes from some of the province's most beautiful beaches and attractions in the other. It's the perfect mix of peaceful lakeside living and urban convenience. Step inside, and you're immediately struck by the perfect balance of form and function. Beautifully refinished floors lead you from the spacious foyer into the grand, open-to-below great room, where a statement gas fireplace, vaulted ceilings, and expansive windows frame peaceful lake views. The natural light in this home is truly unmatched, and the oversized granite island in the chef-inspired kitchen is perfect for entertaining, while both the great room and main-level owner's suite enjoy direct access to the deck - ideal for embracing the indoor/outdoor lifestyle this home was designed for. Speaking of the deck, it's one of the standout upgrades of this home. Custom-built by Archadeck last year, this top-of-the-line composite deck is covered by a 25-year warranty. The newly finished basement (with another bedroom, full bath, and rec room/gym, and multi-functional living areas) offers walkout access to a second, brand-new composite deck, complete with waterproofing from above. Outside, the home also features professional landscaping and a long, floating dock perfect for boating, fishing, or simply taking in your serene surroundings. Additional upgrades include a new roof (2020) with warranty, fully upgraded plumbing and water system, and 5 new heat pumps throughout the home, ensuring year-round comfort. With two more bedrooms and another full bath completing the upper level, this home truly has it all. Schedule your private showing today and experience this unparalleled lakefront lifestyle for yourself! (id:25286)
Parachute Realty
6 28 Hatchet Lane
Hatchet Lake, Nova Scotia
Visit REALTOR® website for additional information. Discover this charming bungalow-style bareland condo in a quiet, hidden community on Hatchet Lake. Fully converted into individual units, each home includes shared lakefront ownership and maintenance-free living-lawn care and snow removal included! Enjoy open-concept living with lake views, 2 bedrooms, in-suite laundry, two decks (both with water views!), and a heated crawl space for extra storage. Features include on-demand hot water, ductless heat pump, ICF foundation, and 2-car parking. Shared dock, trails, and fitness center nearby. First unit available-don't miss out! (id:25286)
Pg Direct Realty Ltd.
2161 Spring Garden Road
Westville, Nova Scotia
Welcome to 2161 Spring Garden Road. Beautiful fully accessible 2-year-old, one-level home sits on just under 3 acres of rich, fertile land that was once farmland?perfect for gardening or enjoying wide open space. Featuring 3 bedrooms and 2 baths, the home has an open-concept kitchen, living, and dining area with sleek porcelain tile flooring and a cathedral ceiling that adds a grand, airy feel. extra large laundry/utility room. A covered front porch provides a cozy spot to relax in most weather. Customized 24x24 wired, heated, finished garage, adds extra living versatility if required. The fenced yard offers a safe space for children or pets to play, and the location is ideal?within walking distance to the elementary school, parks, and quick access to the highway for easy commuting. (id:25286)
Blinkhorn Real Estate Ltd.
78 Shore Drive
Conquerall Bank, Nova Scotia
Sunset views up the LaHave River with this 1.29 acres property located in the highly loved area called Shore Drive, Conquerall Bank. This home has been upgraded in many respects and offers three bedrooms, formal dining space, eat-in kitchen, dedicated heat pump set up with airtight wood stove insert for those cool evenings. There is deeded access to the river, professionally landscaped grounds, private deck space with river views and a freestanding garage, 2nd level loft for future development and the acreage extends to Hwy 331 giving more privacy. (id:25286)
RE/MAX Banner Real Estate (Bridgewater)
2130 South Main Street
Westville, Nova Scotia
Opportunity Awaits! A FIXER UPPER with Massive Lot! Are you a visionary with a passion for restoration? This is your chance to transform a diamond in the rough into a masterpiece! This house sits on OVER HALF AN ACRE offering endless development possibilities. Features 4 bedrooms 2 full baths and with some carpentry skills and a creative touch, it could be restored to its original charm. The highlight of this property is the expansive lot, providing ample space for expansion, landscaping, or other development projects you envision. With the right vision and expertise, this property has the potential to be transformed into a stunning home or a two unit investment opportunity or build a brand new multifamily on the lot! Don't miss out on this chance! Unlock the possibilities of this hidden gem of a property. What can you get for less than $90,000 these days?? (id:25286)
Blinkhorn Real Estate Ltd.
141 Green Village Lane
Dartmouth, Nova Scotia
Welcome to 141 Green Village Lane ? A Hidden Gem in the Heart of Dartmouth! This charming and well-maintained 3-bedroom home offers the perfect blend of comfort, convenience, and location. Nestled in a quiet, family-friendly neighbourhood, you're just 5 minutes from downtown Dartmouth and a quick 15-minute commute to downtown Halifax ? perfect for professionals, families, or anyone who values easy access to city life without sacrificing tranquility. Step onto the brand new front porch and inside to enjoy the comfort of a ductless heat pump, ensuring efficient heating and cooling all year round. The home features a fully fenced backyard, ideal for kids, pets, or hosting weekend BBQs. With all major amenities just minutes away, including schools, shopping, restaurants, and parks, 141 Green Village Lane checks all the boxes. Whether you're a first-time buyer or investor, this move-in-ready property is a fantastic opportunity to own. (id:25286)
RE/MAX Nova
9 Lexington Avenue
Dartmouth, Nova Scotia
Welcome to 9 Lexington Avenue offering 4 Bedrooms and 3 Full Baths. Gorgeous sunsets, walking distance to so much that this area has to offer including Lakes, Shubie Park with kayak launch & trails, CSAP French schools, and Nine Locks. Just a short drive over to IKEA, The Bridges to Halifax and downtown Dartmouth Ferry. Now let's take a tour of your new home. Plenty of parking, double car garage, very spacious foyer off of the living room and into the eat in kitchen which provides 2nd entry into the dining room. This home offers a lower level that is perfect for the in-laws or teens with the entrance in from the garage and also out to the backyard. This lower level also has the laundry room,a wet bar rough in, the 4th bedroom with ensuite bath and plenty of closet space. The entrance to the partially finished basement is also on this level with so much more potential of sq footage. The 2nd Level features 3 VERY spacious Bedrooms, walk-in closets (one with laundry Shute) and 2 bathrooms. So much natural light coming in on all levels. A Large back yard for all kinds of sports, toys, pets and pool if you want. The home will surprise you with this amazing layout and how much space there is in all areas with plenty of storage. This is a very Sought after street with an amazing community experience. (id:25286)
Royal LePage Atlantic
1888 Ns-316
Whitehead, Nova Scotia
Visit REALTOR® website for additional information. This charming 4-bedroom home blends rustic character with modern comfort. Bright and spacious, it features custom woodwork, a cozy propane fireplace,woodstove, and electric baseboard heat. The large main bath includes a 4-piece layout with a jet tub. Upstairs, all three bedrooms offer balcony access?ideal for fresh air and water views from the front room. Outside, enjoy nearly 2 acres of serene land, a powered workshop, BBQ outbuilding, detached garage, and basement-accessible parking. Community perks like beach access, a wharf, and an interpretive center are nearby. (id:25286)
Pg Direct Realty Ltd.
590 Gilberts Lane
Maplewood, Nova Scotia
This stunning property features a revitalized cottage, thoughtfully renovated with a modern addition (2022), seamlessly blending historical charm with contemporary flair. With 4 bedrooms, 3.5 baths, generous principle rooms, and 3 versatile bonus rooms, this home offers both comfort and style. No detail has been overlooked, from the meticulously updated landscaping to thoughtfully designed outdoor areas inviting you to relax and enjoy the beauty of the LaHave River. Scenic Sherbrooke Lake, one of Lunenburg County's largest, is nearby for boating and swimming enthusiasts. Inside, the main floor boasts an open-concept kitchen, dining, and living area. Patio doors lead to a covered screened-in verandah, while the living room showcases an oversized window that frames breathtaking river views and a hand-carved solid exotic oak fireplace mantel. Step from the living room onto a grand side verandah that provides ample space for gatherings and river vistas. The spacious primary bedroom features ensuite closet and half bath. A den, full bath, and laundry complete the main level. Downstairs, a cozy family room, second full bath, 3 additional bedrooms, 2 extra rooms offer flexibility, and 2 utility rooms. A back door leads you to the water's edge, where you'll find a charming fire pit?a perfect spot for evening gatherings complete with lighting. Equipped with a ducted heat pump, electric baseboards, a fireplace, and modern solar panels, this home ensures year-round comfort and energy efficiency. The detached single garage, currently a bunkie, adds appeal, along with a woodshed and storage shed. Conveniently located under 1.5 hours from metro Halifax, 32 to 40 minutes from the towns of Mahone Bay, Bridgewater, and Lunenburg, and 19 minutes from the village of New Germany. With its blend of tranquility, modern amenities, and unbeatable location, this property offers a rare opportunity to live in harmony with nature while enjoying all the comforts of contemporary living. (id:25286)
RE/MAX Banner Real Estate (Bridgewater)
199 Oleary Drive
Beaver Bank, Nova Scotia
Spacious Family Home in Sought-After Monarch Estates! Welcome to 199 Oleary ? the perfect blend of comfort, space, and charm right in the heart of a popular and very family-friendly community. This lovingly cared for two-storey home offers over 2,900 sq ft of finished living space and is ready to welcome your growing family. Featuring 3 generous bedrooms upstairs, including a primary suite with walk-in closet and spa-like ensuite (jacuzzi tub + separate shower), this home is as functional as it is inviting! Need even more room? The massive bonus room above the garage could easily serve as your 4th bedroom so you have all bedrooms on the upper level, or could make for an amazing office space, home gym, or ultimate games room. The main floor also offers incredible flexibility, with space for a formal dining room, den/home office, bright dining nook, and a welcoming living room with energy efficient ductless heating and cooling! At the heart of the home is a spacious kitchen with a center island, abundant cabinetry, and tons of counter space?perfect for daily living and entertaining alike. Downstairs, enjoy a fourth bedroom, massive rec room with walkout access, and an unfinished storage room with a rough-in for a future full bath. Step outside into your private backyard oasis, where mature perennials, blueberry bushes and lush gardens are just beginning to bloom! The large back deck with staircase, adorable playhouse and 12? x 12? shed offer space for play and storage, while a fenced dog run keeps pets safe and happy. This home has been thoughtfully upgraded, with new roof (2019), new HVAC (2024), enjoys a corner workshop space in the double garage along with separate generator panel and a professionally landscaped front yard with updated drainage completed in 2024?adding curb appeal and peace of mind. Located on a generous country lot withmunicipal water service, you?ll enjoy the space and tranquility of rural living just minutes from all local amenities! (id:25286)
Royal LePage Atlantic
39 Tamarack Lane
Baddeck, Nova Scotia
Welcome to this charming waterfront cottage offering breathtaking views of the Bras d'Or Lakes, nestled in the picturesque town of Baddeck. A gated shared driveway with 2 other cottages leads you into a peaceful 2.9 acre retreat with 149 feet of pristine waterfront on the Bras d'Or Lakes. Perfect for swimming, fishing, boating or simply enjoying the tranquil surroundings. A true escape with endless outdoor possibilities! The cottage is a Golfer's, Boater's Paradise! (id:25286)
Roger Burns Real Estate Ltd.
21 Zinnia Lane, Indigo Shores
Middle Sackville, Nova Scotia
Welcome to 21 Zinnia Lane?a stunning custom-built raised bungalow in the sought-after community of Indigo Shores, just four years young and offering breathtaking views of McCabe Lake. Situated on a beautifully landscaped 1.4 acre lot, this home is just a short walk to the public lake access park and features a 25x24 finished detached garage with vaulted ceilings, plus a brand new shed for all your storage needs. Inside, you'll find 2,250 sq. ft. of thoughtfully designed living space, including an open-concept main level with vaulted ceilings, shiplap ceiling detailing, and decorative beams. The kitchen boasts quartz countertops, white cabinetry, a custom range hood cover, a stylish blue island, and stainless steel appliances, flowing seamlessly into the dining area with double doors leading to the wrap-around deck, which features brand new stairs (April 2025) for added convenience to the driveway. The living room includes an electric fireplace and a ductless heat pump. The main floor also offers a spacious primary bedroom with a walk-in closet and a luxurious ensuite featuring a custom-tiled shower, deep soaker tub, double vanity, and beautiful finishes that bring a spa-like feel to your daily routine. A second bedroom and full bathroom complete the upper level. The walkout lower level?accessible from both the backyard and a private entrance?includes a generous rec room with large windows and a cozy wood stove, perfect for entertaining or relaxing. This level also offers a third bedroom, a third full bathroom, and a combined mudroom and laundry area with built-in lockers. The attached garage, currently used as living space with carpeted floors, functions well as a home gym or can easily be converted back to a garage. With upgraded tile and laminate flooring throughout, quartz countertops, and a home warranty, this lake-view home blends comfort, style, and functionality in one exceptional package. (id:25286)
Sutton Group Professional Realty
114 83 Kearney Lake Road
Kearney Lake, Nova Scotia
This is your chance to own one of the most desirable units in this sought-after condo complex. Convenience is key, and this ground-floor unit delivers with a walkout patio located directly next to your parking spot?no need to use the main entrance! Step onto your private patio, complete with a mini garden and space for your BBQ. The building is also undergoing exciting upgrades, with the balconies above being replaced, so they?ll soon have a fresh, modern look. Beyond the unit, this community offers various outdoor activities to keep you active and entertained. Explore the many walking trails that wind through the beautiful surroundings, or enjoy a game on the on-site tennis, basketball, or pickleball courts?just steps from your door. When the summer heat rolls in, dip in the private outdoor pool reserved exclusively for residents. Located in the highly desirable Kearney Lake area, this condo is perfectly positioned for work and play. Just 15 minutes from downtown Halifax, it offers quick access to Highway 102, making commuting a breeze. You're also moments away from the shopping, dining, and amenities of Bayer?s Lake, Bedford, and Larry Uteck. Living here means more than convenience?it?s about enjoying a vibrant community surrounded by nature. Kearney Lake itself is just minutes away, offering kayaking, swimming, and peaceful spots to unwind by the water. Nearby parks and green spaces make it easy to connect with the outdoors while still being close to everything the city offers. Don?t miss out on this incredible opportunity to call 83 Kearney Lake Road home. (id:25286)
RE/MAX Nova
142 Ravines Drive
Bedford, Nova Scotia
The Ravines home of the year goes to - 142 Ravines Drive! This home has enjoyed an incredible renovation, with every space thoughtfully designed, carefully crafted, and beautifully executed into a truly spectacular family home. Whether entering through the front entrance or the garage, you?re immediately struck by the attention to detail. The front foyer welcomes you to the executive dining room with coffered ceilings, recessed lighting, and built-in sidebar. The garage entry leads to a perfectly practical mudroom with built-in cabinetry and main floor laundry - designed for day-to-day life. At the heart of the home, soaring ceilings enhance the open layout, seamlessly connecting living, kitchen, dining, and outdoor space. The kitchen is a showpiece - multi-tone cabinetry, a large center island, transom accents, and ceiling-high backsplash. Even the walk-in corner pantry is a must-see. Being the chef here is a pleasure! Wide plank floors bring every space together in harmony. The central staircase leads to an exceptional upstairs. Each of the three secondary bedrooms has its own personality - built-in shelving, textured walls - come see which is your favourite. The renovated bath somehow combines daily function with design flair. Yes, the wallpaper deserves its own mention! The serene primary suite is a true retreat, with cathedral ceilings, a soft, calming palette, and a sliding barn door opening to a custom walk-through closet with privacy drawers. The ensuite delivers spa-like comfort with heated floors, stunning tile, a double vanity, stand-alone tub, and executive shower. Downstairs adds even more: a bright guest bedroom, stylish full bath, oversized rec room, and walkout to a private lower patio and fenced yard. Visit 142 Ravines Drive and experience exceptional living in the Ravines of Bedford. (id:25286)
Royal LePage Atlantic
Lot 6 Tranquil Shore Road
West Bay Marshes, Nova Scotia
Affordable building lot in a small, private subdivision with Right of way to the beautiful Bras d?Or Lake. The approx. 2.12 acre building lot is located only about 350 meters from the paved public road (Marble Mountain Road) and has a beautiful mixed forest stand. The property has been surveyed and is migrated. No restricted covenants. Only a short walk down the road is a deeded access to the lake where you can launch your canoe, go for a swim or walk. Port Hawkesbury with all amenities and shops is only an approx. 20 minute drive away. The well known Dundee Golf Resort with Restaurant can be reached in 15 Minutes. The perfect location for a summer cottage, permanent residence or retirement home. (id:25286)
Exp Realty Of Canada Inc.
2018-34y Evanston Road, Stephen Augustin Dr
Evanston, Nova Scotia
Beautiful approx. 2.37 acres waterfront property right at the River Inhabitants. Lots of Privacy and still close to all amenities. All amenities and schools can be reached in 10 Minutes. The school bus is picking up students right at Evanston Road. A perfect place to relax, raise a family or spend your vacation. The lot is featuring a beautiful mixed forest with 85m water frontage right at the river. River Inhabitants, known and loved by local anglers, is over 200 m wide in that location. The ocean can be reached in minutes with a smaller motor boat or canoe. A deeded right of way for several boat launches in the area in in place. St. Peter's and Port Hawkesbury with supermarkets, building supplies, schools, doctors, pharmacies, restaurants and banks can be reached in just under 15 and 20 minutes respectively. The well known Dundee Golf Course is approx. a 20 minute drive out. Straight Richmond Hospital can be reached in 5 minutes. The property is surveyed and migrated. (id:25286)
Exp Realty Of Canada Inc.
10125 105 Highway
Nyanza, Nova Scotia
Waterfront on Nyanza Bay ? Just Minutes from Baddeck. Discover the beauty of lakeside living with this inviting 3+ bedroom, 1.5-bath home on 1.56 acres with 800+ feet of waterfront on the beautiful Nyanza Bay of Bras d?Or Lake. Located just 10 minutes from Baddeck and tucked just off HWY 105, this property offers the perfect balance of privacy and convenience. Step inside to a warm and welcoming main floor featuring hardwood throughout, an open kitchen and dining area with bright painted pine ceilings, and a spacious living room centered around a wood-burning fireplace with insert. Both the living room and main bedroom open onto a generous deck?with breathtaking views that make you feel like you're right on top of the lake. The main floor bedroom sits across from a full 4-piece bathroom, while upstairs you'll find two more comfortable bedrooms and a convenient half bath. The partially finished lower level offers flexible living space?ideal for a rec room, bed room, or home office?plus ample storage and a utility area equipped with forced air oil and wood furnace, water treatment system and more. Enjoy peace of mind with a steel-tiled roof, wood shingle siding, and a detached garage for all your storage needs. Step outside from either level to a fenced-in area perfect for your furry companions to roam safely. With its warm charm, stunning waterfront setting, and proximity to all the amenities of Baddeck, this property is the perfect year-round home. Don?t miss this while it is on the market - schedule a viewing with your favourite agent today! (id:25286)
RE/MAX Park Place Inc.
3072 Purcells Cove Road
Purcell's Cove, Nova Scotia
Nestled in the highly desirable community of Purcells Cove, this charming home is set back from the road and surrounded by friendly neighbours. This residence tells a story of cherished memories, where family roots took hold, children were raised, and many joyful holidays were celebrated. The backyard was once renowned for producing some of the finest local harvests, adding to the home?s legacy. Inside, the kitchen seamlessly flows into a dining area, leading to a spacious living room with rich hardwood floors. The main level features three comfortable bedrooms, an oversized full bathroom, and a large laundry room for convenience. With an unfinished walkout basement boasting high ceilings, there?s endless potential for future expansion to suit your vision. Outside is an oversized shed, and parking for 1 to 2 cars. Enjoy a lifestyle of ease, with the Purcell's Cove Social Club, Purcells Cove Backlands Trail leading to Purcell's Pond, tennis courts, and playgrounds all within walking distance. Plus, you?re less than 10 minutes from the Halifax Peninsula, with all essential amenities close at hand. This special property awaits your personal touch, ready to create new memories for years to come. (id:25286)
Royal LePage Anchor Realty
36 Meadowview Drive
Porters Lake, Nova Scotia
Nestled in the heart of Porters Lake, this charming home is the ideal choice for first-time buyers or those looking to downsize without compromising on comfort. Just minutes away from the amenities of Porters Lake with easy access to the highway leading straight to the city, this location offers the perfect balance of convenience and tranquility. Step inside to discover an updated, open-concept, living space that seamlessly blends the cozy living room, dining area, and modern kitchen complete with a central island and stainless steel appliances including a gas stove for efficiency. This great room is perfect for casual meals or entertaining guests. The entire main floor boasts stylish, updated flooring, creating a fresh and inviting atmosphere throughout. The fireplace serves as the room?s focal point, offering both warmth and style. Down the hall, you'll find three generously sized bedrooms, each with ample closet space, as well as a recently renovated family bathroom that has modern charm. The lower level has been thoughtfully transformed, featuring a newly created family room that's ideal for relaxation or movie nights, along with a convenient laundry room nearby. The utility room provides additional storage space, helping to keep everything organized and tidy. The home has been equipped with a new ducted electric heating/cooling system for your comfort. For those who love to tinker or need extra workspace, the home also includes a massive workshop, accessible from laundry room or via a separate outside entrance?an ideal setup for hobbyists, DIY projects. This sweet home offers a combination of location, style, and practicality, making it the perfect place to begin your homeownership journey or enjoy a more manageable living space. (id:25286)
Royal LePage Atlantic (Dartmouth)
1074 Weymouth Falls Road
Weymouth Falls, Nova Scotia
Nestled just minutes from the charming village of Weymouth, this homestead property offers a rare opportunity for those seeking a self-sufficient lifestyle surrounded by nature. The home itself is in need of restoration but boasts great bones, a newer roof on the back portion, and an updated electrical panel, offering a solid foundation for your vision. Currently heated by a wood stove, the home is equipped with a dug well in place?although water is not currently connected to the house. Set on a spacious parcel of over 17 acres, with a newly constructed barn, and greenhouses the property also features serene walking trails and a peaceful creek at the rear, perfect for those looking to live off the land or enjoy the tranquility of country living. With essential amenities just a short drive away, this is a unique chance to create your dream homestead in a picturesque rural setting. (id:25286)
Royal LePage Atlantic (Greenwood)
4293 Highway 302
Nappan, Nova Scotia
1998 3 bedroom, 2 bathroom MINI-HOME Located in Nappan. This property will be on the market Tuesday! As you enter the front door you walk into the open concept eat-in kitchen with a door leading onto private deck and yard, living room, guest bedroom and bathroom at one end, with primary bedroom, en-suite and guest bedroom at the other end of the unit (this three-bedroom mini is currently used as a 2 bedroom) The property offers ample closet space, washer & dryer hookups, a paved driveway, sits on a large and offers a new septic system with town water. All of this in the COUNTY on County taxes ? yet minutes from down town convinces. (id:25286)
RE/MAX County Line Realty Ltd.
417 15 Langbrae Drive
Halifax, Nova Scotia
Welcome to 15 Langbrae Drive ? Comfort & Convenience in the Heart of Clayton Park. This bright and spacious 2-bedroom + den, 2-bath condo offers the perfect blend of style and functionality for modern living. Featuring in-suite laundry, a private balcony, , this move-in ready home checks all the boxes. The primary bedroom boasts a walk-in closet and a private ensuite, while the versatile den makes a great home office or guest room. Situated on the fourth floor of a well-maintained building with an elevator, party room, and assigned parking, located close to the entrance for added ease. Enjoy the unbeatable location?just steps from parks, trails, shopping, public transit, and the Canada Games Centre, with quick access to downtown Halifax. Whether you're a first-time buyer, downsizing, or looking for a solid investment opportunity, this condo is a must-see. (id:25286)
One Percent Realty East Inc.
1928 Preston Street
Halifax, Nova Scotia
Welcome to 1928 Preston Street, welcome to modern elegance. This stunning century home has been brought into 2025 with tasteful updates that keep the charm and character we all love in grand Victorian homes. Prepare to have your breath taken away as you enter into the greatest entertaining space you could ever hope to own. The formal living room effortlessly flows into the open concept dining room, family room, and modern kitchen space, bringing to life your great Gatsby fantasies. The high ceilings and natural light make this space feel grand and inviting, perfect for a dinner party with friends, an evening cocktail with family, and somewhere warm and inviting for the holidays. Walk through your patio doors and enjoy Halifax's famous summer nights lounging on your back deck, or in your decadent private backyard surrounded by greenery in full bloom. The entertaining space is fireplace ready , waiting for a woodstove to be installed, imagine a wood fire for the family to enjoy on a cold winter night. This 3 bedroom 2 bathroom home features a grand primary bedroom, 2 good size bedrooms, and a full upstairs laundry on the second floor. Picture the huge basement for storage as a blank canvas, something for you to make your own, or something for the kids to enjoy. Nestled in the heart of the Charles Tupper & LeMarchant school districts, steps away from the Quinpool business district, and minutes drive away from the beautiful waterfront in downtown Halifax. You can truly have it all at 1928 Preston Street (id:25286)
Exp Realty Of Canada Inc.




