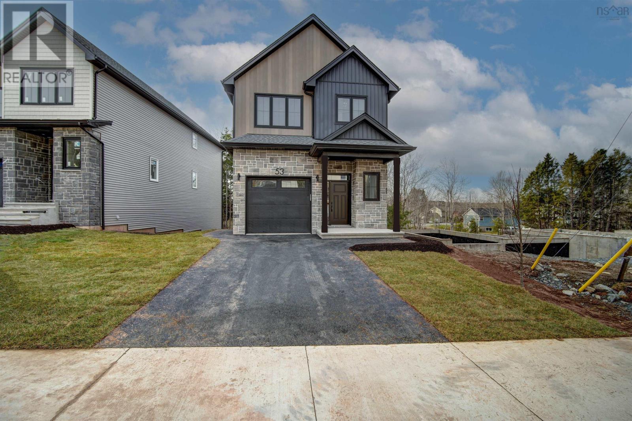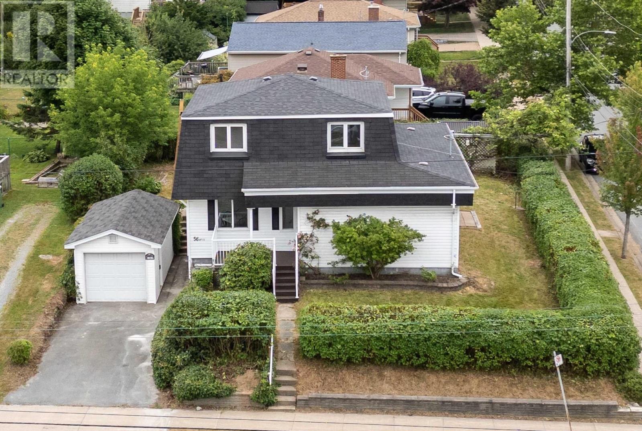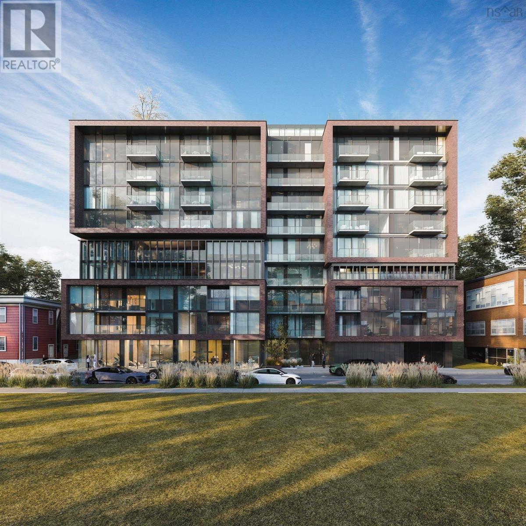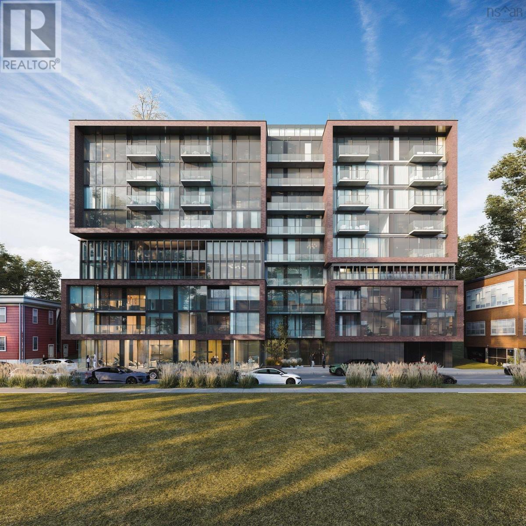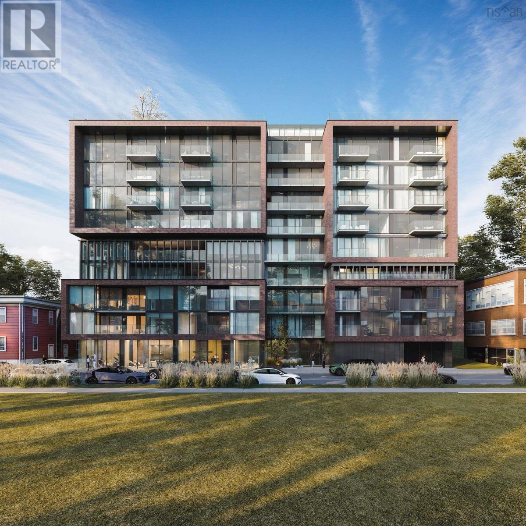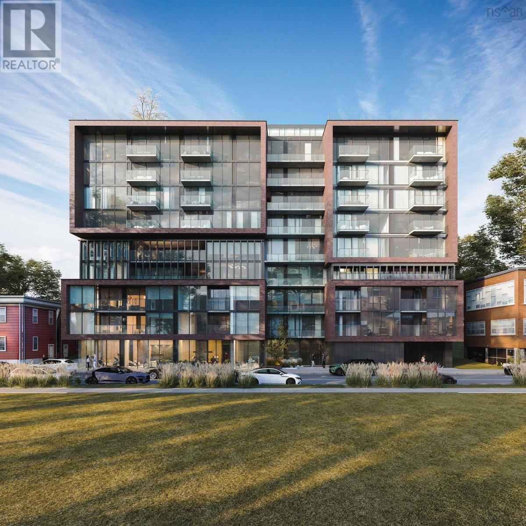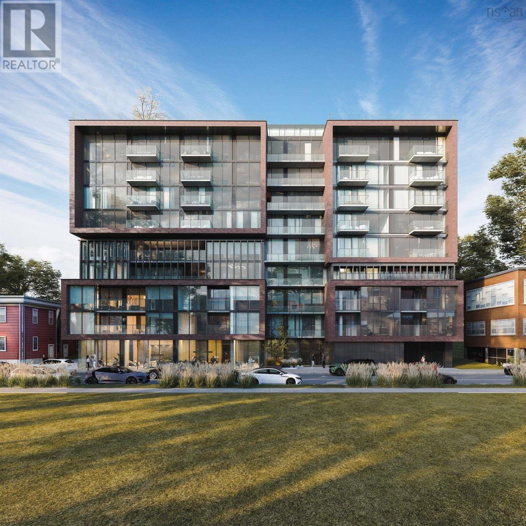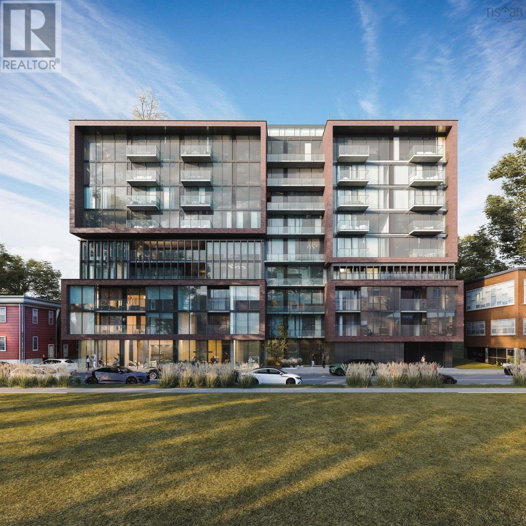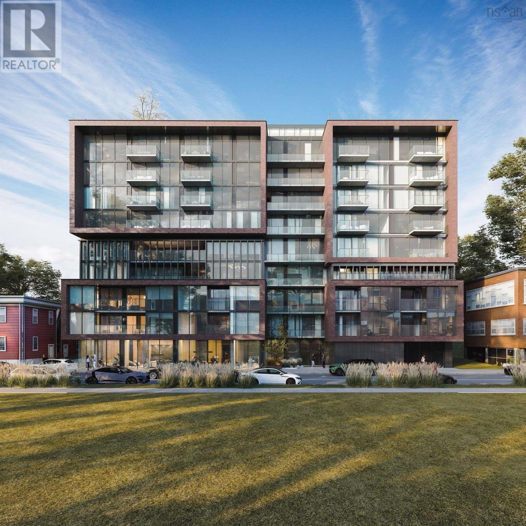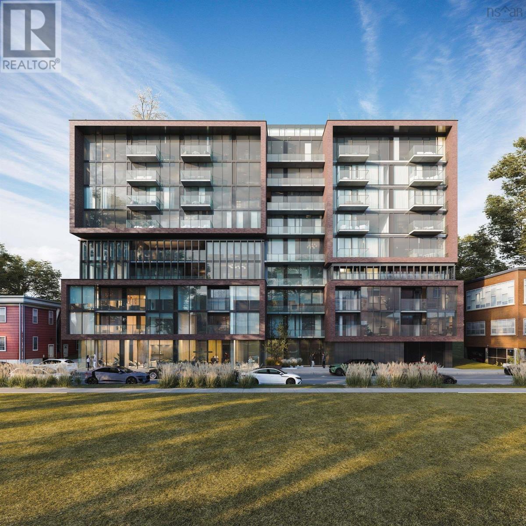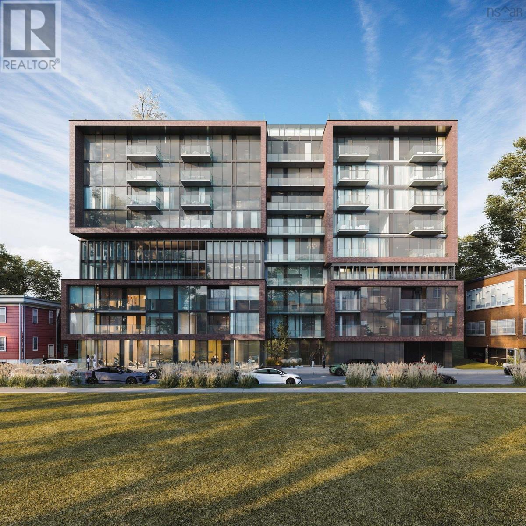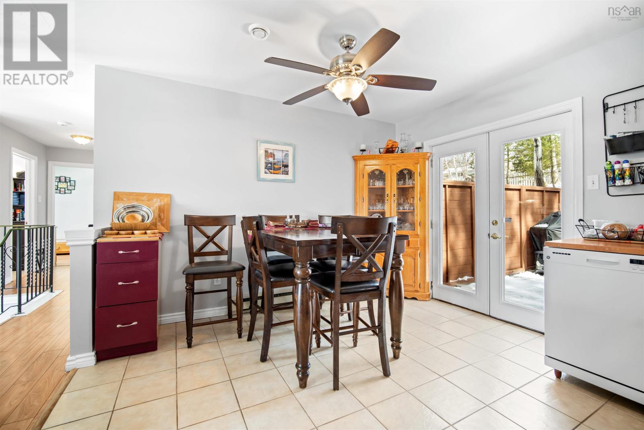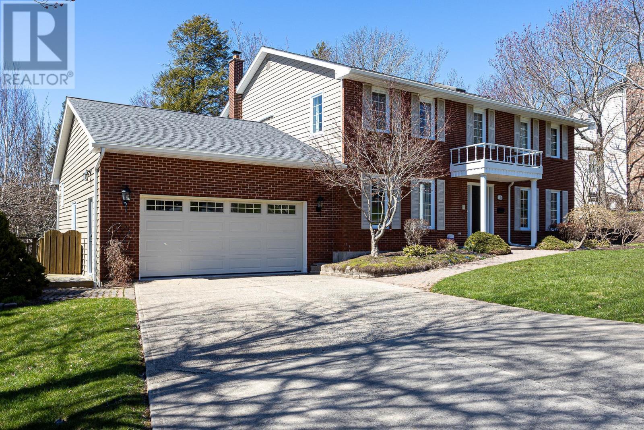7705 Highway 207
West Chezzetcook, Nova Scotia
Grab your plans and start day dreaming of your next project. Situated mere minutes to all Porters Lake amenities and just a short 20 minute drive to downtown Dartmouth. This almost 1 acre building lot is ready for a new owner. Fully surveyed and ready to go, this property just needs the excavator to land on site and off you go. This parcel can be accessed via a right of way on 56 Aspen Road. The right of way and ideal start to a potential driveway has already been cleared to the left side of 56 Aspen Road. This parcel can also be packaged to sell with PID: 41534124 (56 Aspen Road) to add to your total parcel or build a second home. Come start your dream build and enjoy the quiet and private setting this location has to offer. (id:25286)
Royal LePage Atlantic
501 5523 Inglis Street
Halifax, Nova Scotia
Visit REALTOR® website for additional information. Live in the heart of Halifax?s South End at The Ingliwood! This 2-bed, 2-bath condo offers 8.8' ceilings, open-concept living, and a huge southwest-facing 300 sq ft patio. Both bedrooms have ensuites?primary features a walk-in closet & in-suite laundry. Condo fees include heating and water. Enjoy top amenities: gym, rooftop terrace, community room, plus outdoor parking & 2 large indoor storage units. Walk to universities, downtown, waterfront & Point Pleasant Park! (id:25286)
Pg Direct Realty Ltd.
2 Golden Eagle Drive
Kentville, Nova Scotia
Nestled in one of Kentvilles most sought-after neighborhoods this executive 5-bedrm, 3.5-bath home offers so much convenience. Meticulously maintained and with exceptional curb appeal this property is move-in ready. Bright & welcoming from the front foyer, there's also mudroom access from the garage and Laundry to the kitchen with eat-in island and pantry. A Lovely Livingrm plus a cosy flexspace with propane fireplace on the Main. The dining area accessing the deck is perfect for entertaining. Upstairs find 2 generously sized bedrms, a full family bath, and a luxurious primary suite with walk-in closet and spa-inspired ensuite with jet tub. Put your own personal touch on the lower level which offers 2 additional bedrms, another full bath, and a large rec room with walkout to covered deck & stone patio ? ideal for a guest suite, multigenerational living, or an entertainment zone. Outside, beautiful landscaping with irrigation, double-paved drive, and a charming covered front porch. Heat Pump heating & cooling and new roof shingles (2024). Min's to shopping, VR hospital, NSCC, and Hwy 101. Upscale suburban living in a prime location. Don?t miss your chance to call 2 Golden Eagle Drive home! (id:25286)
Exit Realty Town & Country
125 Indian Path Road
Indian Path, Nova Scotia
Experience coastal luxury in this brand-new, ICF-constructed oceanfront home, perfectly positioned on 1.34 private, southeast-facing acres. Thoughtfully designed for comfort, efficiency, and breathtaking views, this 2,067 sq. ft. contemporary masterpiece is the ultimate seaside sanctuary. Step inside to an open-concept living space adorned with hickory hardwood floors and modern fixtures, from impressive feature lighting to custom hand rails. The expansive triple-glazed, hurricane-proof windows frame stunning ocean vistas while providing superior energy efficiency and storm protection. The main level is designed for modern living where you?ll find the open kitchen, living, dining room, primary bedroom with ensuite and a bright and airy sunroom, perfect for soaking in the coastal scenery. Continuing down to the light lower level, also designed for seamless indoor-outdoor living with its full size walk out doors to the garden in the family room, 2 more bedrooms, a luxurious bathroom, laundry and office nook. The property features two walk out decks, ideal for entertaining or simply unwinding to the sound of the waves. A ducted heating and cooling system ensures year-round comfort, making this home as practical as it is beautiful. Outside, the professionally terraced lawn leads to granite rock tiered walls, enhancing the natural beauty of the shoreline. Enjoy protected kayaking waters right from your doorstep, offering a tranquil escape for paddlers of all levels. This prime location is less than 10 minutes from Lunenburg, a UNESCO World Heritage town brimming with history and charm. You?re also just minutes from the LaHave Ferry, the quaint Rose Bay General Store & Bistro, and some of the South Shore?s most stunning beaches and just 80 mins to the Halifax Airport. A rare opportunity to own a brand-new, high-quality oceanfront home in one of Nova Scotia?s most sought-after coastal settings. Don?t miss your chance to make this dream property your own! (id:25286)
Engel & Volkers (Lunenburg)
10928 Highway 1
Paradise, Nova Scotia
Welcome Home! This stunning 5.3 acre hobby farm, where pride of ownership shines in every detail! Step inside to all one level living with an open concept design , perfect for both relaxing and entertaining. The breathtaking kitchen features custom finishes, abundant counter space, large island and the cutest pantry ever! Enjoy cooking while overlooking the serene backyard with a view of the animals or kids in the pool. The cozy living room boasts a warm fireplace, while a separate den provides additional space to unwind.For equestrian enthusiasts, this property is fully set up for horses with a 72' x 32' coverall barn complete with stalls, power, and water, plus a riding ring and all fencing in place. Comfort flooring has been installed in the three 12 x 12 stalls along with new wiring. Whether you're caring for horses or other animals, this farm is truly move-in ready for both humans and animals alike!Outside, enjoy a 27? saltwater above-ground pool, perfect for summer days, and take comfort in the ICF construction and in-floor heating for year-round efficiency and warmth. Recent upgrades include new flooring, both bathrooms recently renovated , fresh paint, new baseboards, interior doors, new hot water tank and stylish light fixtures - all designed to impress! This property is a rare gem?meticulously maintained, beautifully upgraded, and ready for its next owners to love. Don?t miss this incredible opportunity?book your private tour today! (id:25286)
Royal LePage Atlantic (Greenwood)
Sd-3b 117 Terrastone Ridge
Dartmouth, Nova Scotia
Cresco proudly introduces The Fairbanks, a chic 3-bedroom townhome nestled in HRM's hottest new subdivision, The Parks of Lake Charles. This stylish three-level townhome boasts a garage with finished basement. Step inside to find three cozy bedrooms, three full bathrooms, and a handy powder room on the main floor. The main level is designed for ultimate comfort, featuring a spacious living room, a dining area perfect for gatherings, a well-equipped kitchen with a pantry, and a convenient half bath. On the second floor, relax in the luxurious primary suite with its own bathroom and walk-in closet, along with two additional bedrooms and a practical main bathroom. Plus, there's a dedicated laundry room for added ease. The lower level offers a large recreational room, ideal for relaxation or entertaining, with another full bath. The Fairbanks perfectly blends modern style with practical design, creating a cozy and inviting space in a prime location. (id:25286)
Royal LePage Atlantic
Pc36 53 Pearlgarden Close
Dartmouth, Nova Scotia
Cresco proudly presents The Alderney on Pearlgarden Close, an elegant, detached home with a walkout in The Parks of Lake Charles. This newly constructed 2-storey design boasts 2,384 sqft total living area, 4 bedrooms, and 3.5 bathrooms if purchased with a finished basement. Note: this home is built with an unfinished basement. Superior features and finishes elevate the home's appeal, including a linear fireplace feature wall, upgraded engineered hardwood and porcelain tiles throughout, quartz countertops grace the kitchen and bathrooms, and upgraded plumbing packages enhance the bathroom experience. Heated economically with a fully ducted heat pump with integrated HRV system. Located just off the Waverley Road, living in this new vibrant Dartmouth Community fosters an active lifestyle with interconnected trails and easy access to Shubie Park, and not to mention major shops and restaurants within a 10 minute reach. Note: Closing after July 2025. (id:25286)
Royal LePage Atlantic
198 Payzant Drive
Windsor, Nova Scotia
This charming 3-bedroom semi-detached split-entry home is a hidden gem in the heart of Windsor! Perfectly located within walking distance to schools, shops, the new West Hants Sport Complex, the hospital, and more, this home offers both convenience and a vibrant community feel. Step inside to a bright and welcoming living room featuring a beautiful bay window that fills the space with natural light. The kitchen is perfect for cooking and entertaining, with patio door access leading to a lovely back deck?ideal for morning coffee or summer BBQs. A convenient powder room completes the main level. Downstairs, you'll find three comfortable bedrooms, a full bathroom, and laundry, ensuring both comfort and functionality. Outside, the generous backyard offers plenty of space for outdoor fun, a storage shed for extra convenience, and a peaceful brookside retreat where you can unwind and enjoy nature. Just minutes from the highway, this home provides an easy commute to Halifax while still embracing the charm of small-town living. Whether you're a first-time homebuyer or looking for a family-friendly space, this home is ready to welcome you. Don?t miss your chance?contact your real estate agent today to book your private showing! (id:25286)
Exit Realty Specialists
56 Aspen Road
West Chezzetcook, Nova Scotia
Grab your plans and start day dreaming of your next project. Situated mere minutes to all Porters Lake amenities and just a short 20 minute drive to downtown Dartmouth. This over 1 acre building lot is ready for a new owner. Fully surveyed and ready to go, this property just needs the excavator to land on site and off you go. A right of way and ideal driveway location has already been cleared to left side of the property line. This property can also be packaged to sell with PID: 41255621 (7705 Highway 207) to add to your total parcel or build a second home. Come start your dream build and enjoy the quiet and private setting this location has to offer. (id:25286)
Royal LePage Atlantic
56 Woodland Avenue
Dartmouth, Nova Scotia
Discover the exceptional potential of 56 Woodland Avenue, a property that truly has it all. This unique home combines charm and modern convenience, offering something for everyone. Set on a generous 7,000 square foot corner lot with ER-3 zoning, the possibilities for this property are immense. A brand-new, legal one-bedroom apartment on the lower level provides an excellent opportunity to offset your mortgage. Upstairs, the spacious layout includes 3+1 bedrooms, featuring a main level primary suite with an ensuite bathroom?an uncommon luxury in homes of this era. Located on the desirable Crichton Park side of Woodland Avenue, this home is situated in one of the best school districts and communities in Dartmouth, making it ideal for families. You'll appreciate the convenience of ample parking with a paved driveway and a single detached garage, though with major bus routes nearby and downtown Dartmouth within walking distance, you might find you don't need a car at all. Both units are currently vacant and available for quick closing, so you can move in and start enjoying the benefits of 56 Woodland Avenue right away. Don't miss out on this rare opportunity to own a home with so much to offer in one of Dartmouth's most sought-after neighbourhoods. (id:25286)
The Agency Real Estate Brokerage
79 Chandler Drive
Lower Sackville, Nova Scotia
BEAUTIFUL LAKEFRONT PROPERTY and all ready ready for you! Experience the perfect blend of elegance, lakeside and tranquility in this exceptional lakefront home that comes with a wharf and a massive boathouse. Offering over 3000 sq ft of beautifully, recently updated living space. With 4 spacious bedrooms plus den and gym area plus 3.5 baths, this property is tailor-made for families, entertaining, or multigenerational living. Step inside to discover a bright open-concept layout featuring a newly added, oversized mudroom/laundry area on the main level. The lower level offers incredible in-law suite potential complete with a kitchenette area, gym, den, 2 pc bath, a walk-out and huge unfinished storage space. Enjoy stunning lake views, and your own private wharf that's ideal for swimming, fishing, boating and relaxation - your own personal oasis; all close to great schools and amenities. This home has been extensively upgraded including new windows, new vinyl siding, new deck, updated insulation, new roof shingles and boards (April 2025), new fridge, new washer and dryer, new hot water tank (2018), new wood stove, new central heat pump (2015), beautiful new kitchen with quartz countertops, new main level laundry room, lower level has been finished (2025), all new bathrooms, fresh paint throughout (2025), all wood floors have been refinished and light fixtures updated. Don's miss your chance to own one of the most desirable lakefront properties on the market with so much more to offer. (id:25286)
Sutton Group Professional Realty
56 Woodland Avenue
Dartmouth, Nova Scotia
Discover the exceptional potential of 56 Woodland Avenue, a property that truly has it all. This unique home combines charm and modern convenience, offering something for everyone. A brand-new, legal one-bedroom apartment on the lower level provides an excellent opportunity to offset your mortgage. Upstairs, the spacious layout includes 3+1 bedrooms, featuring a main level primary suite with an ensuite bathroom?an uncommon luxury in homes of this era. Located on the desirable Crichton Park side of Woodland Avenue, this home is situated in one of the best school districts and communities in Dartmouth, making it ideal for families. You'll appreciate the convenience of ample parking with a paved driveway and a single detached garage, though with major bus routes nearby and downtown Dartmouth within walking distance, you might find you don't need a car at all. Set on a generous 7,000 square foot corner lot with ER-3 zoning, the possibilities for this property are immense. Both units are currently vacant and available for quick closing, so you can move in and start enjoying the benefits of 56 Woodland Avenue right away. Don't miss out on this rare opportunity to own a home with so much to offer in one of Dartmouth's most sought-after neighbourhoods. (id:25286)
The Agency Real Estate Brokerage
1456 Ashlee Drive
Coldbrook, Nova Scotia
Discover the perfect blend of sustainability and modern living at 1456 Ashlee Drive, Coldbrook, NS, nestled in the serene Annapolis Valley. This beautiful 3 bedroom, 2 bathroom side by side home boasts an array of energy efficient features and a commitment to eco conscious living. With insulated concrete construction slab, this home has high energy efficiency and exceptional insulation. This airtight construction has an HRV system and two high performance heat pumps, which are the most desired and easy to maintain systems in todays builds. Walking into this spacious build, quartz countertops and vinyl flooring give a modern appeal. With 3 bedrooms and 2 full baths all located on one level, this home is perfect for first time homebuyers or retirees. The spacious 1 car garage offers convenient and secure parking, along with additional storage space. Gain peace of mind with the included 10 year Atlantic Home Warranty, ensuring the longevity and quality of your investment. Living in Annapolis Valley offers a lifestyle choice for those who value community. Whether you are enjoying the tranquility inside your energy efficient home or exploring the surrounding natural landscapes, this property offers a unique and desirable living experience. Annapolis Valley is known for its agricultural richness, with some of the best vineyards and apple orchards in Canada. It has beautiful scenery, with the Bay of Fundy creating stunning coastal views. The farm markets, pumpkin people, and array of festivals make Annapolis Valley one of the best communities in Canada to live in. This listing is for the right side of the building only. (id:25286)
Exp Realty Of Canada Inc.
102 Millrun Crescent
Bedford, Nova Scotia
Spacious 4-bed, 2-storey home with nearly 3200 sq ft of finished living space on an oversized 11,368 sq ft lot in Bedford?s coveted Papermill Lake neighborhood. Just steps to the lake for swimming or paddling, scenic walking trails, and the Bedford Waterfront boardwalk. Enjoy nearby amenities and many recent upgrades, including roof shingles (Nov ?24), heat pumps (?22), kitchen and bath updates, and more. Cozy up by the propane fireplace in the main floor family room or relax on the deck under the pergola in your private backyard. Features include an attached garage, fully finished basement with new flooring, and a versatile bonus room over the garage with lake views?ideal as a 5th bedroom or flex space. This home has it all, in a location that?s hard to beat. Don?t miss your chance to view! (id:25286)
Royal LePage Atlantic
1090 Prince Street
Truro, Nova Scotia
This duplex is an excellent investment opportunity! It features an over/under layout with a 3-bedroom, 1-bath unit upstairs and a 2-bedroom, 1-bath unit downstairs. Both units are spacious and include individual laundry hook-ups. The property boasts a sizable backyard and distinct parking spaces for each unit. Owners will benefit from tenants covering their own heating and electricity costs, thanks to separate furnaces, oil tanks, and power meters for each unit. The roof shingles were updated in 2021, and both units have ductless heat pumps. The property is currently generating over $36,000 annually in rental income. Schedule a showing to see it for yourself! (id:25286)
RE/MAX Nova
72 Craigmore Drive
Halifax, Nova Scotia
At 72 Craigmore Drive, you don?t have to compromise between having the perfect home or the perfect location because this beautifully renovated bungalow offers both?a stylish, move-in-ready home nestled in one of Halifax?s most sought-after neighbourhoods. Tucked away at the end of a quiet street, this property offers privacy with just one direct neighbour and a fenced backyard oasis. The spacious yard features a large entertaining deck with a pergola, a hot tub & a detached wired garage?perfect for your special vehicle or workshop. Step inside to an inviting space that blends classic comfort with modern updates. The bright living room features a large picture window & a cozy wood-burning fireplace. The open-concept kitchen is a standout with custom cabinetry, Brazilian granite countertops, and stainless steel appliances. Enjoy main-level living with additional finished space downstairs, ideal for guests, a home office, or a media room. The lower level includes a bedroom (window does not meet egress) with convenient access to walkout basement/entrance, a full bath, high ceilings with pot lights, and fresh paint throughout. Updates include a 200-amp electrical panel and energy efficient appliances including the dryer that runs on heat pump technology. Within walking distance to Halifax Shopping Centre, the Rails to Trails system and the Northwest Arm this updated home is a must see! Book your viewing today! (id:25286)
Keller Williams Select Realty
61 Victoria Street
Truro, Nova Scotia
Charming and full of potential, this 1.5-story home is nestled in the heart of Truro, offering convenience and many updates. Recent updates include insulation/siding/windows in the kitchen (2023), spray foam insulation on the foundation walls (2023), an electrical upgrade to 200 amps with new baseboard heaters throughout (2023), two ductless heat pumps and a durable steel roof (2022)?ensuring comfort and efficiency year-round. The fenced backyard provides a private outdoor space, perfect for pets, gardening, or entertaining. Inside, you'll find two inviting living spaces and a convenient half bath on the main level, giving you flexibility for relaxation and hosting guests. Upstairs there is a full 4 piece bath, two spacious bedrooms and a third smaller room perfect for a nursery or home office, this home is ideal for families, professionals, or first-time buyers. With most of the major updates completed, just some more TLC and make it your own! Don't miss this opportunity to own a move-in-ready home in a fantastic location?schedule your viewing today! (id:25286)
RE/MAX Nova
108 Provence Way
Timberlea, Nova Scotia
Home is not complete and not viewable at this time. A quality home by Signature Homes . Welcome to your new dream home at 108 Provence Way! This stunning residential property offers a perfect blend of modern luxury and traditional charm, ensuring that you'll love every minute spent here. The fully finished three levels provide ample living space, while the three bedrooms and two full and two half baths provide plenty of room for you and your family. You'll love the elegant ceramic tile in the entry, mudroom, and bathrooms, while the vinyl plank on the main and upper floors and laminate in the rec room provide both style and durability. One of this property's best features is undoubtedly the beautiful hardwood staircase leading to the main and upper levels. You'll feel like royalty as you ascend this gorgeous feature, and it's sure to impress any guests you may have over. But the luxury doesn't stop there! You'll also enjoy the ductless heat pump, quartz countertops, a concrete driveway, and a landscaped lot that will have your neighbours green with envy. But what really sets this property apart is the stunning rear deck that spans the entire width of the house. This deck is the perfect spot to relax and enjoy the beauty of nature. Whether you're hosting a BBQ or simply enjoying a glass of wine after a long day, this deck is sure to become your new favourite spot. Don't miss out on the chance to make this incredible property your own. (id:25286)
Royal LePage Atlantic
417 2250 Maitland Street
Halifax, Nova Scotia
OPEN HOUSES ARE LOCATED AT THE SALES CENTRE AT 2179 GOTTINGEN ST. Floor Plan D4 Live: Contemporary, calm spaces to live in. The perfect tonic to the hustle & bustle outside your front door. "Live? is the place we design as the canvas for our life, what we cultivate as our home and personal zone. At Navy Lane, Urban Capital?s signature approach to design provides living spaces that marry good form with performance, the raw elements of an industrial loft with the polished good looks and smooth function of its many features and elements. A residence where modern tastes find themselves comfortably at home. Play: Your very own roof-top play zone. Unwind through stretching, swimming, or just hanging out. Navy Lane?s rooftop is the perfect spot for residents to relax, restore energy, and refresh themselves. A place of private retreat or social get togethers, of lounging by the pool or working-out, as well as the quintessential pleasures of the all-Canadian barbecue. For fitness buffs, there?s an indoor and an outdoor gym, both offering state-of-the-art equipment. And to top it off, a homage to Halifax?s harbour to the east via our retro-style Tower Viewer. The perfect spot to look out over the harbour and remind yourself that Gottingen Street, and the Navy Lane rooftop, is just where you want to be. Work: When your commute to work is a short elevator ride. Maybe you work remotely, or you?re writing a presentation, or there?s a novel in the works ? whenever you need a dedicated place where ?work? can be accomplished, there?s our ground-floor work-share space. Need to attend a private video meeting? There?s a ?zoom?-room available. Want to make a presentation or host an in-person meeting? There?s a boardroom that can be reserved. Elsewhere, a large harvest table and chairs provide what?s required for more communal or group work. And, finally, two lounge areas offer more informal workspaces. (id:25286)
Keller Williams Select Realty
601 2250 Maitland Street
Halifax, Nova Scotia
OPEN HOUSES ARE LOCATED AT THE SALES CENTRE AT 2179 GOTTINGEN ST. Floor Plan B8 Live: Contemporary, calm spaces to live in. The perfect tonic to the hustle & bustle outside your front door. "Live? is the place we design as the canvas for our life, what we cultivate as our home and personal zone. At Navy Lane, Urban Capital?s signature approach to design provides living spaces that marry good form with performance, the raw elements of an industrial loft with the polished good looks and smooth function of its many features and elements. A residence where modern tastes find themselves comfortably at home. Play: Your very own roof-top play zone. Unwind through stretching, swimming, or just hanging out. Navy Lane?s rooftop is the perfect spot for residents to relax, restore energy, and refresh themselves. A place of private retreat or social get togethers, of lounging by the pool or working-out, as well as the quintessential pleasures of the all-Canadian barbecue. For fitness buffs, there?s an indoor and an outdoor gym, both offering state-of-the-art equipment. And to top it off, a homage to Halifax?s harbour to the east via our retro-style Tower Viewer. The perfect spot to look out over the harbour and remind yourself that Gottingen Street, and the Navy Lane rooftop, is just where you want to be. Work: When your commute to work is a short elevator ride. Maybe you work remotely, or you?re writing a presentation, or there?s a novel in the works ? whenever you need a dedicated place where ?work? can be accomplished, there?s our ground-floor work-share space. Need to attend a private video meeting? There?s a ?zoom?-room available. Want to make a presentation or host an in-person meeting? There?s a boardroom that can be reserved. Elsewhere, a large harvest table and chairs provide what?s required for more communal or group work. And, finally, two lounge areas offer more informal workspaces. (id:25286)
Keller Williams Select Realty
312 2250 Maitland Street
Halifax, Nova Scotia
OPEN HOUSES ARE LOCATED AT THE SALES CENTRE AT 2179 GOTTINGEN ST Floor Plan C2 Live: Contemporary, calm spaces to live in. The perfect tonic to the hustle & bustle outside your front door. "Live? is the place we design as the canvas for our life, what we cultivate as our home and personal zone. At Navy Lane, Urban Capital?s signature approach to design provides living spaces that marry good form with performance, the raw elements of an industrial loft with the polished good looks and smooth function of its many features and elements. A residence where modern tastes find themselves comfortably at home. Play: Your very own roof-top play zone. Unwind through stretching, swimming, or just hanging out. Navy Lane?s rooftop is the perfect spot for residents to relax, restore energy, and refresh themselves. A place of private retreat or social get togethers, of lounging by the pool or working-out, as well as the quintessential pleasures of the all-Canadian barbecue. For fitness buffs, there?s an indoor and an outdoor gym, both offering state-of-the-art equipment. And to top it off, a homage to Halifax?s harbour to the east via our retro-style Tower Viewer. The perfect spot to look out over the harbour and remind yourself that Gottingen Street, and the Navy Lane rooftop, is just where you want to be. Work: When your commute to work is a short elevator ride. Maybe you work remotely, or you?re writing a presentation, or there?s a novel in the works ? whenever you need a dedicated place where ?work? can be accomplished, there?s our ground-floor work-share space. Need to attend a private video meeting? There?s a ?zoom?-room available. Want to make a presentation or host an in-person meeting? There?s a boardroom that can be reserved. Elsewhere, a large harvest table and chairs provide what?s required for more communal or group work. And, finally, two lounge areas offer more informal workspaces. (id:25286)
Keller Williams Select Realty
214 2250 Maitland Street
Halifax, Nova Scotia
OPEN HOUSES ARE LOCATED AT THE SALES CENTRE AT 2179 GOTTINGEN ST Floor Plan C3b Live: Contemporary, calm spaces to live in. The perfect tonic to the hustle & bustle outside your front door. "Live? is the place we design as the canvas for our life, what we cultivate as our home and personal zone. At Navy Lane, Urban Capital?s signature approach to design provides living spaces that marry good form with performance, the raw elements of an industrial loft with the polished good looks and smooth function of its many features and elements. A residence where modern tastes find themselves comfortably at home. Play: Your very own roof-top play zone. Unwind through stretching, swimming, or just hanging out. Navy Lane?s rooftop is the perfect spot for residents to relax, restore energy, and refresh themselves. A place of private retreat or social get togethers, of lounging by the pool or working-out, as well as the quintessential pleasures of the all-Canadian barbecue. For fitness buffs, there?s an indoor and an outdoor gym, both offering state-of-the-art equipment. And to top it off, a homage to Halifax?s harbour to the east via our retro-style Tower Viewer. The perfect spot to look out over the harbour and remind yourself that Gottingen Street, and the Navy Lane rooftop, is just where you want to be. Work: When your commute to work is a short elevator ride. Maybe you work remotely, or you?re writing a presentation, or there?s a novel in the works ? whenever you need a dedicated place where ?work? can be accomplished, there?s our ground-floor work-share space. Need to attend a private video meeting? There?s a ?zoom?-room available. Want to make a presentation or host an in-person meeting? There?s a boardroom that can be reserved. Elsewhere, a large harvest table and chairs provide what?s required for more communal or group work. And, finally, two lounge areas offer more informal workspaces. (id:25286)
Keller Williams Select Realty
317 2250 Maitland Street
Halifax, Nova Scotia
OPEN HOUSES ARE LOCATED AT THE SALES CENTRE AT 2179 GOTTINGEN ST Floor Plan C1 Live: Contemporary, calm spaces to live in. The perfect tonic to the hustle & bustle outside your front door. "Live? is the place we design as the canvas for our life, what we cultivate as our home and personal zone. At Navy Lane, Urban Capital?s signature approach to design provides living spaces that marry good form with performance, the raw elements of an industrial loft with the polished good looks and smooth function of its many features and elements. A residence where modern tastes find themselves comfortably at home. Play: Your very own roof-top play zone. Unwind through stretching, swimming, or just hanging out. Navy Lane?s rooftop is the perfect spot for residents to relax, restore energy, and refresh themselves. A place of private retreat or social get togethers, of lounging by the pool or working-out, as well as the quintessential pleasures of the all-Canadian barbecue. For fitness buffs, there?s an indoor and an outdoor gym, both offering state-of-the-art equipment. And to top it off, a homage to Halifax?s harbour to the east via our retro-style Tower Viewer. The perfect spot to look out over the harbour and remind yourself that Gottingen Street, and the Navy Lane rooftop, is just where you want to be. Work: When your commute to work is a short elevator ride. Maybe you work remotely, or you?re writing a presentation, or there?s a novel in the works ? whenever you need a dedicated place where ?work? can be accomplished, there?s our ground-floor work-share space. Need to attend a private video meeting? There?s a ?zoom?-room available. Want to make a presentation or host an in-person meeting? There?s a boardroom that can be reserved. Elsewhere, a large harvest table and chairs provide what?s required for more communal or group work. And, finally, two lounge areas offer more informal workspaces. (id:25286)
Keller Williams Select Realty
804a 2250 Maitland Street
Halifax, Nova Scotia
OPEN HOUSES ARE LOCATED AT THE SALES CENTRE AT 2179 GOTTINGEN ST Floor Plan A8 Live: Contemporary, calm spaces to live in. The perfect tonic to the hustle & bustle outside your front door. Live? is the place we design as the canvas for our life, what we cultivate as our home and personal zone. At Navy Lane, Urban Capital?s signature approach to design provides living spaces that marry good form with performance, the raw elements of an industrial loft with the polished good looks and smooth function of its many features and elements. A residence where modern tastes find themselves comfortably at home. Play: Your very own roof-top play zone. Unwind through stretching, swimming, or just hanging out. Navy Lane?s rooftop is the perfect spot for residents to relax, restore energy, and refresh themselves. A place of private retreat or social get-togethers, of lounging by the pool or working-out, as well as the quintessential pleasures of the all-Canadian barbecue. For fitness buffs, there?s an indoor and an outdoor gym, both offering state-of-the-art equipment. And to top it off, a homage to Halifax?s harbour to the east via our retro-style Tower Viewer. The perfect spot to look out over the harbour and remind yourself that Gottingen Street, and the Navy Lane rooftop, is just where you want to be. Work: When your commute to work is a short elevator ride. Maybe you work remotely, or you?re writing a presentation, or there?s a novel in the works ? whenever you need a dedicated place where ?work? can be accomplished, there?s our ground floor work-share space. Need to attend a private video meeting? There?s a ?zoom?-room available. Want to make a presentation or host an in-person meeting? There?s a boardroom that can be reserved. Elsewhere, a large harvest table and chairs provide what?s required for more communal or group work. And, finally, two lounge areas offer more informal work spaces. (id:25286)
Keller Williams Select Realty
206 2250 Maitland Street
Halifax, Nova Scotia
OPEN HOUSES ARE LOCATED AT THE SALES CENTRE AT 2179 GOTTINGEN ST Floor Plan C5 Live: Contemporary, calm spaces to live in. The perfect tonic to the hustle & bustle outside your front door. Live? is the place we design as the canvas for our life, what we cultivate as our home and personal zone. At Navy Lane, Urban Capital?s signature approach to design provides living spaces that marry good form with performance, the raw elements of an industrial loft with the polished good looks and smooth function of its many features and elements. A residence where modern tastes find themselves comfortably at home. Play: Your very own roof-top play zone. Unwind through stretching, swimming, or just hanging out. Navy Lane?s rooftop is the perfect spot for residents to relax, restore energy, and refresh themselves. A place of private retreat or social get-togethers, of lounging by the pool or working-out, as well as the quintessential pleasures of the all-Canadian barbecue. For fitness buffs, there?s an indoor and an outdoor gym, both offering state-of-the-art equipment. And to top it off, a homage to Halifax?s harbour to the east via our retro-style Tower Viewer. The perfect spot to look out over the harbour and remind yourself that Gottingen Street, and the Navy Lane rooftop, is just where you want to be. Work: When your commute to work is a short elevator ride. Maybe you work remotely, or you?re writing a presentation, or there?s a novel in the works ? whenever you need a dedicated place where ?work? can be accomplished, there?s our ground floor work-share space. Need to attend a private video meeting? There?s a ?zoom?-room available. Want to make a presentation or host an in-person meeting? There?s a boardroom that can be reserved. Elsewhere, a large harvest table and chairs provide what?s required for more communal or group work. And, finally, two lounge areas offer more informal work spaces. (id:25286)
Keller Williams Select Realty
211 2250 Maitland Street
Halifax, Nova Scotia
OPEN HOUSES ARE LOCATED AT THE SALES CENTRE AT 2179 GOTTINGEN ST A7 Layout Live Contemporary, calm spaces to live in. The perfect tonic to the hustle & bustle outside your front door. Live? is the place we design as the canvas for our life, what we cultivate as our home and personal zone. At Navy Lane, Urban Capital?s signature approach to design provides living spaces that marry good form with performance, the raw elements of an industrial loft with the polished good looks and smooth function of its many features and elements. A residence where modern tastes find themselves comfortably at home. Play Your very own roof-top play zone. Unwind through stretching, swimming, or just hanging out. Navy Lane?s rooftop is the perfect spot for residents to relax, restore energy, and refresh themselves. A place of private retreat or social get-togethers, of lounging by the pool or working-out, as well as the quintessential pleasures of the all-Canadian barbecue. For fitness buffs, there?s an indoor and an outdoor gym, both offering state-of-the-art equipment. And to top it off, a homage to Halifax?s harbour to the east via our retro-style Tower Viewer. The perfect spot to look out over the harbour and remind yourself that Gottingen Street, and the Navy Lane rooftop, is just where you want to be. Work When your commute to work is a short elevator ride. Maybe you work remotely, or you?re writing a presentation, or there?s a novel in the works ? whenever you need a dedicated place where ?work? can be accomplished, there?s our ground floor work-share space. Need to attend a private video meeting? There?s a ?zoom?-room available. Want to make a presentation or host an in-person meeting? There?s a boardroom that can be reserved. Elsewhere, a large harvest table and chairs provide what?s required for more communal or group work. And, finally, two lounge areas offer more informal work spaces. (id:25286)
Keller Williams Select Realty
213 2250 Maitland Street
Halifax, Nova Scotia
OPEN HOUSES ARE LOCATED AT THE SALES CENTRE AT 2179 GOTTINGEN ST Floor Plan C3a Live: Contemporary, calm spaces to live in. The perfect tonic to the hustle & bustle outside your front door. "Live? is the place we design as the canvas for our life, what we cultivate as our home and personal zone. At Navy Lane, Urban Capital?s signature approach to design provides living spaces that marry good form with performance, the raw elements of an industrial loft with the polished good looks and smooth function of its many features and elements. A residence where modern tastes find themselves comfortably at home. Play: Your very own roof-top play zone. Unwind through stretching, swimming, or just hanging out. Navy Lane?s rooftop is the perfect spot for residents to relax, restore energy, and refresh themselves. A place of private retreat or social get togethers, of lounging by the pool or working-out, as well as the quintessential pleasures of the all-Canadian barbecue. For fitness buffs, there?s an indoor and an outdoor gym, both offering state-of-the-art equipment. And to top it off, a homage to Halifax?s harbour to the east via our retro-style Tower Viewer. The perfect spot to look out over the harbour and remind yourself that Gottingen Street, and the Navy Lane rooftop, is just where you want to be. Work: When your commute to work is a short elevator ride. Maybe you work remotely, or you?re writing a presentation, or there?s a novel in the works ? whenever you need a dedicated place where ?work? can be accomplished, there?s our ground-floor work-share space. Need to attend a private video meeting? There?s a ?zoom?-room available. Want to make a presentation or host an in-person meeting? There?s a boardroom that can be reserved. Elsewhere, a large harvest table and chairs provide what?s required for more communal or group work. And, finally, two lounge areas offer more informal workspaces. (id:25286)
Keller Williams Select Realty
39 Ridgestone Court
Halifax, Nova Scotia
ATTENTION! 4 heat pumps in total! Welcome to this beautiful home with 4 bedrooms and 3.5 baths with walkout basement! The location is very convenient to everywhere. 10 mins driving to Halifax, Bedford and Costco commercials and 4 mins driving to Long Lake Provincial Park. It balances well with the amenities and nature. The house located in the cul-de-sac which offers you the safety and quiet. Main floor greets you with a bright, spacious living room that features hardwood floors and a heat pump. Next is the kitchen with a large island & dining area with access to the deck. Basement is great for in-law suite as it has the 4th bedroom, a full bath, bright family room with the walkout to a composite deck and fully fenced backyard. The upper level features a spacious master bedroom with ensuite bathroom and walk-in closet. The other two good size bedrooms and another full bathroom and convenient laundry complete this level. Yon can't miss this beautiful home with the great layout design and location! (id:25286)
Royal LePage Atlantic
112 Loon Point
East Uniacke, Nova Scotia
The Villages of Long Lake is a Bare Land Condo Development on the Shores of Long Lake in East Uniacke. It is only 30 minutes from Burnside, 35 minutes from Halifax, Dartmouth and the Airport. Every lot in the development includes deeded access to this PRISTINE Lake. The very affordable condo fee takes care of road and lake access maintenance, pumping and cleaning of your septic tank and use of the 3 lake access points. We have a number of very affordable homes for sale on Loon Point Trail. The Tadpole is an 804 sq.ft home with deeded water access to Long Lake. This 2 bed, 1 bath design is based on the Cottage Country Tadpole design with a 180 sq.ft covered porch and a 102 sq.ft side deck. We also have a number of raw land lots available from ? of acre in size and larger. Land price starts $57,385.00 We can also provide site services, driveway, lot prep for a house, well and septic system. We can also build your dream home. (id:25286)
RE/MAX Nova
103 78 Loon Point Trail
East Uniacke, Nova Scotia
One of a Kind! This nearly 3,000 sq. ft. home in the Villages of Long Lake offers the perfect blend of space, comfort, and family-friendly charm. With covered porches in both the front and back, it?s as inviting as it is spacious. Step through the main entrance into a welcoming foyer. To the right, you?ll find your home office, while straight ahead, the bright great room with high ceilings and elegant fire place offers an open and airy feel. On the left side of the great room, two large bedrooms, a full 5 piece bath, a gym and a sauna. The gym opens to the rear porch with its hot tub. On the right of the great room, you?ll find the expansive open country kitchen. Behind this is the spacious primary suite, divided from the rest of the house by the great room and kitchen. The ensuite offers a 5 piece bath and a large walk in closet. A side entrance brings you through the mudroom, laundry area, also with a powder room. It also accesses back covered & screened covered porch as well as the double garage. A staircase off the great room leads to a generously sized second level bonus room for the family. Additional features include a crawl space housing the mechanics, a ducted whole-house heating and cooling system for year-round comfort. Remember the private back of the house comes with a screened room, hot tub, covered porch and fire pit. This custom home needs to be viewed to be appreciated. Call your REALTOR® now to book your viewing! (id:25286)
RE/MAX Nova
1545 Riverside Drive
Lower Sackville, Nova Scotia
Welcome to 1545 Riverside Drive, located in ideal location in Lower Sackville! Features include, bright open living room, large kitchen with separate dining room! Updated main bath with 3 great size bedrooms! Lower level offers large rec room, laundry room and 2nd bath. Lots of storage and a workshop room, 4th bedroom, den or office! Spacious level yard is fully fenced. Many updates including; front and back decks, exterior doors, gutters, roof shingles and freshly painted throughout! You will be impressed with the space this home offers!! Close to all amenities, schools, parks, shopping, bus services and so much more!! (id:25286)
Keller Williams Select Realty
234 Prince Street
New Glasgow, Nova Scotia
Charming and well-maintained, this 1.5-story home offers three bedrooms and one bath, perfect for families or first-time buyers. Featuring beautiful hardwood floors, a spacious eat-in kitchen, and a formal dining area, this home provides both comfort and style. Enjoy year-round efficiency with two new ductless heat pumps and relax in the recently finished rec room. Newer foundation, furnace, fibre glass oil tank and updated breaker panel. Located in a prime area, close to an elementary school, this home is also within walking distance to downtown New Glasgow, offering convenience at your doorstep. Situated on a dead end street with two driveways. Don?t miss this opportunity?schedule your viewing today! (id:25286)
Blinkhorn Real Estate Ltd.
190 Main Street
Port Hood, Nova Scotia
Charming 1845 Home in picturesque Port Hood. This 4-Bedroom, 2-Bath home is nestled in the heart of the beautiful seaside community of Port Hood, known for its stunning beaches and friendly atmosphere. Situated on a large 27,878 SQ FT lot. On the main floor, you'll find a porch with a laundry area leading into the kitchen, a separate dining room, and a cozy living room. The rear section of the home has a side entrance to the family room, kitchenette, and 3 PC bath, making this space ideal for a rental. Also an attached workshop for all your storage needs. Upstairs the home features 3 well sized bedrooms and a 3 Pc bath with antique tub. A second staircase takes you to a private 4th bedroom and a sitting area, offering a quiet retreat. While the home requires a new roof due to leaks, this presents an exciting opportunity to restore and personalize this historic gem. Surrounded by the scenic beauty of Port Hood, this property is ideal for those looking to enjoy costal living with plenty of space and character. Don't miss your chance to bring this charming home back to its full potential. Property being sold as is where is. (id:25286)
RE/MAX Park Place Inc. (Port Hawkesbury)
7 Berkshire Close
Halifax, Nova Scotia
Here?s your chance to own a home on one of the most coveted cul-de-sacs in Clayton Park. Brimming with potential, this spacious 4+2 bedroom, 4 full bathroom home offers a timeless layout perfect for growing or multi-generational families. Step into the welcoming foyer and you'll immediately appreciate the warmth of the sun-drenched formal living and dining room, complete with gleaming hardwood floors. Down the grand hallway, you?ll find a bright and airy open-concept kitchen and family room with propane fireplace, ideal for both entertaining and everyday living. Walk out to a generous deck and fully fenced backyard surrounded by mature landscaping - a private outdoor retreat. The main level also features a bedroom and full bath, ideal for guests or aging-in-place, as well as a walk-through laundry suite with access to the double car garage and interior entry to the lower level. Downstairs, the possibilities are endless - whether you envision an in-law suite, teen retreat, or home office space, the lower level already includes a large rec room, 2 additional bedrooms, full bath, oversized storage room, and a second laundry hookup. Upstairs, unwind in your spacious primary suite with a sunlit walk-in closet and private en-suite. Two additional bedrooms and a full bathroom complete the upper level. Located in one of Halifax?s top-rated school districts and close to everything the city has to offer, this is more than a house - it?s a chance to create your forever home in an established, family-friendly neighbourhood. Don't miss out - book your private showing today! (id:25286)
Royal LePage Atlantic
48 Whynachts Point Road
Tantallon, Nova Scotia
Fantastic Views Overlooking Famous Head Harbour Waters off Schooner Cove in St. Margaret's Bay! Amazing designer home showing off gorgeous views throughout the famous Canadian Four Seasons. Sunlight, lobster & laughter are dictated by family and friends as they enjoy the main floor great room with the crackling wall fireplace, cathedral ceiling with amazing water views. A foodie white kitchen with designer cabinets accented by wrought iron creates a stage for Maritime feasts of all nations! A wonderful working island invites guests to help or enjoy a glass of vino & watch the 'master' chef. The primary bedroom highlights a spacious WIC with built-ins, ensuite and meditative area. The lower level shows off a world of its own with recreation area with designer bar/ kitchen, a 4 piece bath, a second bright and spacious bedroom with WIC and another spacious room which could be used as a third bedroom, family room or a home office. This home is well placed on a hill sloping down to 397' of natural shoreline on Head Harbour. Swim in the refreshing ocean waters in the summers, ideal for kayaking, also a mooring for your sailboat. A paved driveway takes you to a freestanding dbl/ car electrified garage, all the way to the waters edge.. a firepit, your private sand beach, 'tree' gazebo, and an adorable Pine 'Wee' Hooze!! (id:25286)
Keller Williams Select Realty
39 Sunview Crescent
East Uniacke, Nova Scotia
Immaculate Custom-Built 4-Bedroom Bare Land Condo ? Long Lake East Uniacke - Villages of Long Lake This stunning, custom-built 2022 home offers 3,500 sq. ft. of pristine living space on a bare land condo lot, giving you the privacy of a detached home with shared access benefits. Built on a slab foundation, this thoughtfully designed home features a spacious great room upstairs, perfect for entertaining or a private retreat. Designed for Comfort & Style with 4 bedrooms, an open-concept layout, and high-end finishes, this home is designed for both everyday living and luxury. Large windows fill the space with natural light, creating a warm and inviting atmosphere. Outdoor Enjoyment & Lake Access The fully fenced backyard offers a private space for relaxation and entertaining. As part of the bare land condo community, you'll also enjoy access to Long Lake?perfect for fishing, swimming, kayaking, and year-round outdoor activities. For the Car Enthusiast & Hobbyist 38' x 56' workshop/storage space ? Ideal for car lovers, hobbyists, or extra storage. 23' x 24' additional garage ? Convenient for daily parking and storage needs. A full-house Generac will add to the comfort of never losing power. This immaculate home offers modern comfort and outdoor recreation in the sought-after Long Lake East Uniacke community. Contact your agent to book your private viewing! (id:25286)
RE/MAX Nova (Halifax)
37 Hillcrest Avenue
Lower Sackville, Nova Scotia
Welcome to 37 Hillcrest Avenue ? In the Heart of Lower Sackvile. This well-loved split-entry home is newly renovated and awaiting its forever family to enjoy and love. Nestled on a spacious cleared lot with plenty of garden to add to its beauty. You will see the garden come alive in the next few weeks, so you are able to enjoy the hostas, lilies, bleeding heart, hydrangea?s and plenty more. Step inside to a bright and spacious living room with an open dining area and kitchen so the whole family can participate in activities. Also, on the main level you will there are good-sized primary bedroom along with 2 comfortably sized bedrooms and the main bath. The expansive lower-level family room provides flexibility for rental income or multi generational living. You will also find a versatile small office/craft room, convenient separate laundry room with a laundry tub, across the hall is the second bath and the entry to the single car garage which is fully finished and heated. Year-round comfort is ensured with an energy efficient heat pump keeping the home cozy in the winter and cool in the upcoming summer months. Outside, enjoy the ample yard space, perfect for outdoor activities, complemented by a large private back deck and a sizable shed for all your storage needs. This home is in a sought-after school district renowned for its early French Immersion program, with the ideal blend of comfort and convenience being located near schools, shopping and even the highways to avoid the rush hour traffic. You can also take advantage of the proximity to various hiking trails and the nearby hospital within a friendly neighborhood. This home has newer appliances, fresh paint in the common areas; a new roof; new windows & doors + an addition to the deck within the last 3 years. Don?t miss out on the opportunity to make this beautiful property your own ? call now to book your private viewing to experience this great property firsthand!! (id:25286)
Keller Williams Select Realty
7741 Highway 331
Cherry Hill, Nova Scotia
When viewing this property on Realtor.ca MLS # 202501902 Please click on Realtor's website link to the right for further information. Property subject to HST; included in purchase price. Don?t miss out on this rare Atlantic Ocean View Cottage in Cherry Hill , Green Bay , views of Apple Cove, with clear pristine water on 5 Acres and built for All Year Round Living. Well insulated walls and ceiling, this is all newly constructed addition, Very Large Living room windows and large bedroom windows for great views of the ocean, Large Walk In Shower 5 x 4 Large 11 x 15 Bedroom with closet. Enjoy Ocean Views on this beautiful south shore property. Metal Roof and Storage shed , 8 x 32 deck, 8 x 12 deck off bedroom, Landscaped property with rock garden. 1000 Feet of driveway, new septic , new drilled well, board and baton siding. Walking trail in forest spans length of property , cleared forest , live edge fence , privacy fence at entrance of property, new power poles and secondary 200 amp power for possible property expansion should you decide to air bnb or build more cottages, the opportunities really are endless (id:25286)
Flat Rate Realty Canada Ltd - 15099
21 Stanfield Street
Sydney, Nova Scotia
Welcome to 21 Stanfield Street, a move-in ready over-under duplex located on a quiet dead-end street in one of Sydney's most convenient locations. Whether you're looking for an income-generating investment or the perfect owner-occupied set up to offset expenses, this versatile property is ready to impress. This well-maintained duplex features two bright 2-bedroom, 1-bath units. The lower unit has been tastefully updated with new flooring and trim, while both units have been freshly painted, giving the entire home a clean and crisp feel. One unit is vacant and ready for occupancy, while the other is currently tenanted , offering immediate flexibility for buyers. Enjoy a private, partially fenced backyard, ideal for outdoor entertaining or quiet afternoons. With maintenance-free vinyl siding and a layout that can be easily converted back into a single-family home, this property truly adapts to your needs. Location-wise, it doesn't get much better-just 10-minute drive to Cape Breton Regional Hospital. Close to shops, grocery stores, restaurants, parks, and public transit. This is the perfect blend of peace and convenience. Whether you're planting roots or growing your portfolio, 21 Stanfield Street offers comfort, flexibility, and long term value. Book your showing today! (id:25286)
Press Realty Inc.
9 Rocklyn Road
Purcell's Cove, Nova Scotia
Nestled in the breathtaking coastal community of Purcell?s Cove, this home is more than just a place to live, it's a lifestyle. Imagine waking up to ocean views, stepping outside to the fresh salt air, and feeling an instant sense of peace. Purcell?s Cove isn?t just beautiful; it?s a tight knit community where neighbours look out for one another, where the Purcell?s Cove Social Club is just down the road, and where school buses connect families to the city while preserving the quiet charm of seaside living. Built only 11 years ago and fully repainted in 2025, this home was designed with care from its durable fiberglass roof, one of the best available, to its thoughtfully chosen finishes that create a warm, inviting space. It?s like condo living without the fees, low maintenance, easy and ideal for anyone looking to retire, downsize, or simplify life without sacrificing quality. Step inside, and you immediately feel at home. The open-concept design makes entertaining effortless, and the primary bedroom is on the main floor, just a few steps from the laundry. Beyond the home, the backyard is a hidden escape, with a short path leading to an open space perfect for watching grandkids play, spending time with your dog, or simply soaking in the beauty of the Atlantic. The surrounding area is just as special, with wooded paths and Williams Lake nearby for summer swims. You?re also minutes from the Purcell?s Cove Marina and the Royal Nova Scotia Yacht Squadron perfect for water lovers and directly across from the Squadron, the scenic Shaw Trail offers peaceful, forested walks with beautiful views. Dingle Park is also nearby, with more waterfront trails and green space to keep you active and connected with nature. There?s room for guests and barely any steps to the entrance. Whether you?re seeking a quiet retreat or a welcoming space to gather, this home offers a life where beauty and simplicity meet right by the water, in a community that truly feels like home. (id:25286)
RE/MAX Nova (Halifax)
610 61 Nelsons Landing Boulevard
Bedford, Nova Scotia
Fantastic, convenient Bedford location in walking distance to shopping, amenities and the Bedford Waterfront (ferry coming in 2027!). This one bedroom condo offers a lovely spacious living room, large kitchen with plenty of storage, laminate floors, in-suite laundry, a large bedroom, comfort of a heat pump, & a terrific covered deck to relax on after a long day. This well managed building features a low maintenace condo lifestyle with the convenience of a live-in superintendent. Enjoy the lovely in ground pool outside, fitness center, common room, and a separate storage unit. Located on public transit, this wonderful condo is waiting for you to make it home! (id:25286)
Plumb Line Realty Inc. - 12234
8816 East Bay Highway
Middle Cape, Nova Scotia
Nestled in the heart of Nova Scotia's natural beauty, this exclusive estate at 8816 East Bay Highway offers a lifestyle that harmoniously marries equestrian elegance with the tranquil charm of country living. Set upon 7 acres of lush, meticulously maintained property, this location is a rare gem. The crowning jewel of this estate is the impressive horse barn, a true equestrian's dream constructed in 1999. It boasts four generously-sized stalls, a well-appointed tack room, a convenient wash rack, and a sprawling 60' x 100' indoor riding arena, all crowned by a 30' x 40' hay loft. Cross a picturesque bridge over a babbling brook, and you'll arrive at the main residence and a cozy guest house, perfectly blending rustic Canadian warmth with modern luxury. The main residence's water-facing side is a marvel of design, featuring an abundance of windows that provide an uninterrupted panorama of the Bras d'Or Lake. The oversized primary bedroom on the main level and three additional loft bedrooms offer comfort and space. A grand brick fireplace graces the living room, where a half-cathedral ceiling adds drama to the space. The kitchen has been thoughtfully modernized with state-of-the-art appliances and stone countertops. The guest house, positioned closer to the brook, offers its own scenic charm with large windows that provide a serene view of the brook and horse barn. The property's exclusivity is heightened by the presence of a private beach, inviting you to relax by the water's edge. Experience the best of Canadian country living, where the equine enthusiast and nature lover unite in harmony. This property uniquely captures the essence of the horse farm lifestyle while bestowing breathtaking views of the Bras d'Or Lake. Don't miss this rare opportunity to own a piece of Canada's rustic elegance. (id:25286)
RE/MAX Park Place Inc.
21 Stanfield Street
Sydney, Nova Scotia
Welcome to 21 Stanfield Street, a move-in ready over-under duplex located on a quiet dead-end street in one of Sydney's most convenient locations. Whether you're looking for an income-generating investment or the perfect owner-occupied set up to offset expenses, this versatile property is ready to impress. This well-maintained duplex features two bright 2-bedroom, 1-bath units. The lower unit has been tastefully updated with new flooring and trim, while both units have been freshly painted, giving the entire home a clean and crisp feel. One unit is vacant and ready for occupancy , while the other is currently tenanted, offering immediate flexibility for the buyers. Enjoy a private, partially fenced backyard, ideal for outdoor entertaining or quiet afternoons. With maintenance-free vinyl siding and a layout that can be easily converted back into a single family home, this property truly adapts to your needs. Location-wise, it doesn't get much better - just a 10 minute drive to Cape Breton University (CBU), and under 10 minutes to the Cape Breton Regional Hospital. close to shops, grocery stores, restaurants, parks, and public transit. This is the perfect blend of peace and convenience. Whether you're planting roots or growing your portfolio, 21 Stanfield Street offers comfort, flexibility, and long-term value. Book your showing today! (id:25286)
Press Realty Inc.
29 Avebury Court
Middle Sackville, Nova Scotia
Welcome to 29 Avebury Court, a beautifully maintained 4-bedroom, 3-bathroom home ready for new owners. Step inside to find hardwood floors and a contemporary kitchen featuring stainless steel appliances and a kitchen island. Also on the main floor is a half bathroom as well as a door to the backyard patio. Outside you will find the backyard is landscaped and fully fenced, perfect for dogs! Upstairs, you will find three spacious bedrooms as well as a large bathroom and laundry room. The fully finished basement offers a large recreation room with an electric fireplace, a full bathroom, and an additional bedroom and a basement walkout. This home also features a fully ducted heat pump (heat and A/C). This home will not last long, book your viewing today! (id:25286)
Press Realty Inc.
248 Albert Street
New Glasgow, Nova Scotia
This stunning residence has been meticulously renovated to incorporate modern enhancements, resulting in a warm and inviting space. Boasting 4 spacious bedrooms, one featuring ensuite access. The kitchen is equipped with brand new stainless steel appliances, attractive countertops, and convenient rear entrance access to the newly constructed deck. The updated bathrooms display sleek, modern fixtures and tilework, while the new heating and cooling systems ensure optimal year-round comfort. Featuring an open-concept floor plan, modern amenities, and a revitalized aesthetic, this property is sure to impress. (id:25286)
Blinkhorn Real Estate Ltd.
134 Eaglewood Drive
Bedford, Nova Scotia
Welcome to wonderful, this spacious Eaglewood home has been meticulously maintained by the current owners for 20 + years. The main floor offers a great floor plan for entertaining with large principal rooms and quality upgrades throughout. The upper level offers four spacious bedrooms including a well appointed primary suite and ensuite bath. The fully finished basement level includes a large rec room, flex space and ample storage. The private backyard is a gardeners delight with a large deck for outdoor dining and relaxation. An impressive list of upgrades and improvements provided by the Seller details the quality invested in this beautiful home. Within easy walking distance of schools, trail systems, shops, restaurants, Bedford Basin Yacht Club, Dewolf Park Boardwalk & Marina and Bedford Lions Swimming Pool. (id:25286)
Domus Realty Limited
1654 329 Highway
Birchy Head, Nova Scotia
"There are places I remember, all my life ..." This lovely home perched by the sea will grab your heart and hold tight. Perfectly located at Birchy Head near Hubbards, this tidy two-level features sweeping sunrise views over St. Margaret's Bay. It is enough-and-not-too-much, with three upper-level bedrooms, two full baths, a large kitchen and dining area, and a tranquil living room with vaulted ceiling and cozy wood burning fireplace. Every room has a beautiful view, and 3.5 acres offers endless possibilities for trail making and exploring. Hubbards, Mill Cove Beach, and Aspotogan Ridge Golf Club are minutes away, with Halifax an easy 35 minute commute. It is the perfect launching pad for day trips to the South Shore, Saturday mornings at Hubbards Barn, and runs to the airport to pick up guests. This home has not been on the market in almost 30 years and is waiting for someone new to put down roots. Viewings by appointment. Don't hesitate to book yours today. (id:25286)
Red Door Realty
836 Hunter Street
Kentville, Nova Scotia
Discerning home buyers seek features, potential, and a refuge from a busy life. All this and more is available at 836 Hunter Street in Kentville. Nestled into sought-after Fox Hill, this spacious split entry offers open concept living with direct access to a generous deck overlooking a landscaped backyard. The peaceful primary suite features a walk-in closet and ensuite bath with laundry. Two other main level bedrooms are served by a four-piece family bath. The lower level is bursting with possibilities, with two more bedrooms, a full bath, large family room, a second washer and dryer, and a tiled media or hobby room with in-floor heating. The wide paved driveway leads to an 18 x 24 garage. Special features include a heat pump on both levels and a Generac generator, ensuring you're never without the comforts of modern life. Roof shingles were replaced in 2024. Overlooking Fox Hill Park, 836 Hunter is minutes from NSCC, Valley Regional, the shops and services of Kentville and New Minas, and a short drive to Acadia University. No deed transfer tax in the Municipality of Kings Co. Hiking, beaches, wineries, dining, and farmers' markets are easily accessible by car. This home offers endless potential and must be seen to be appreciated. Viewings by appointment - don't hesitate to book. (id:25286)
Red Door Realty







