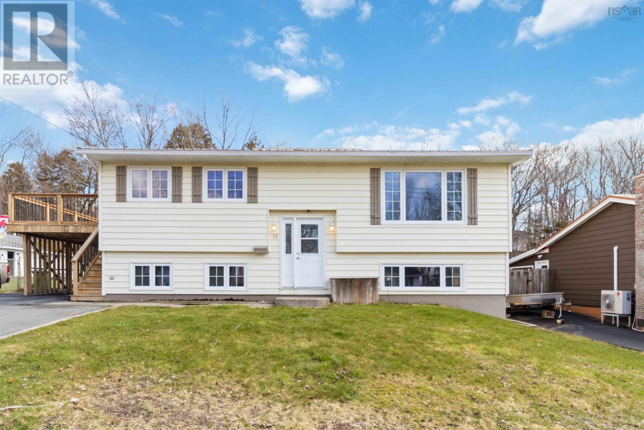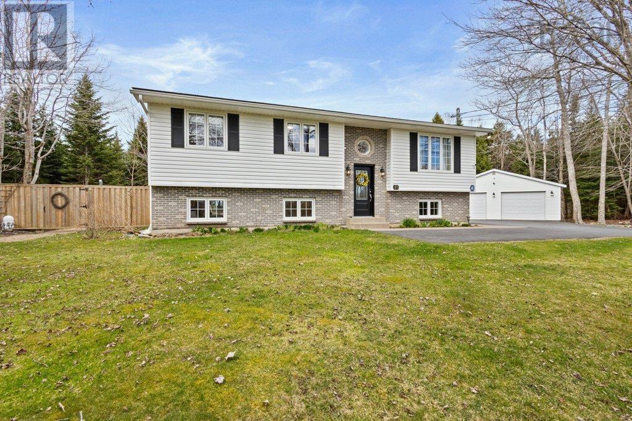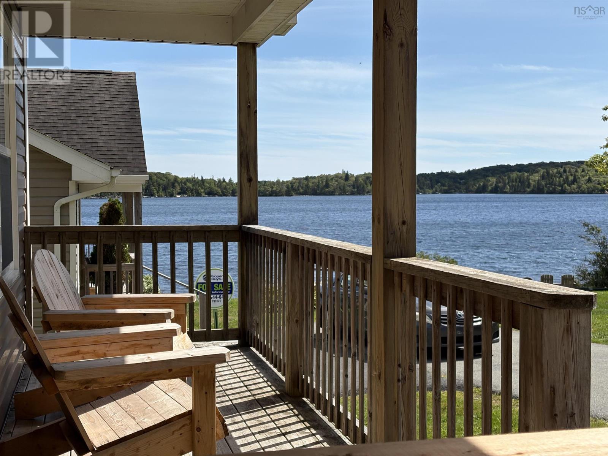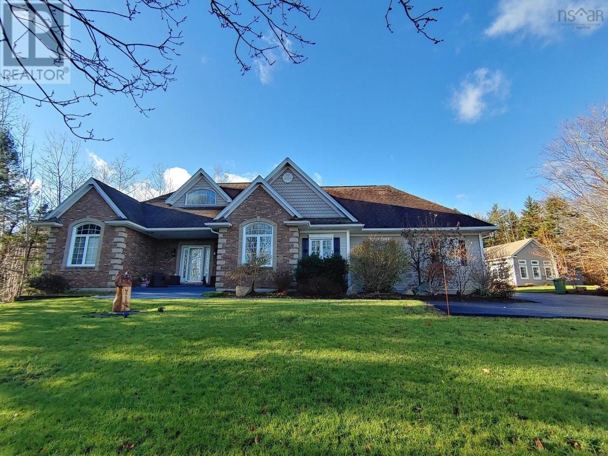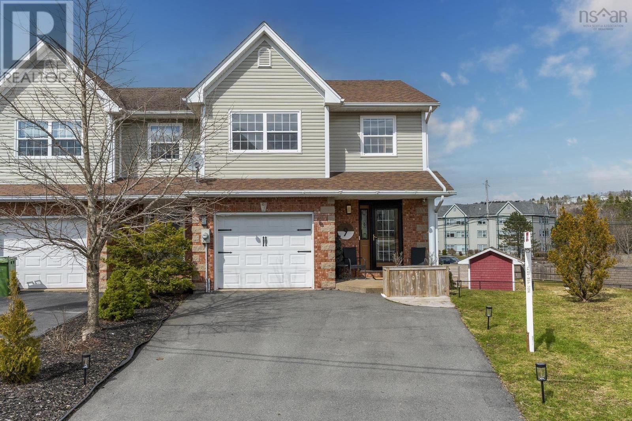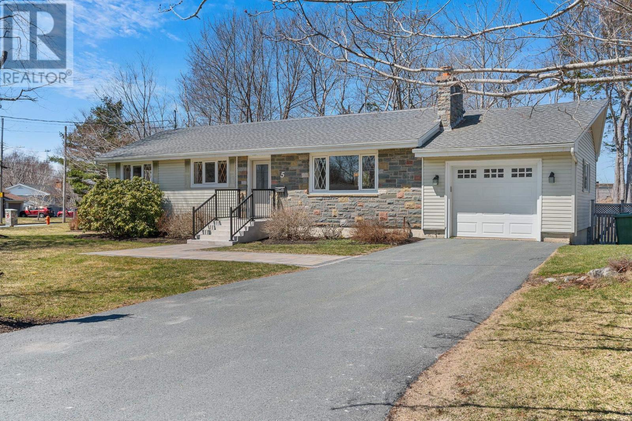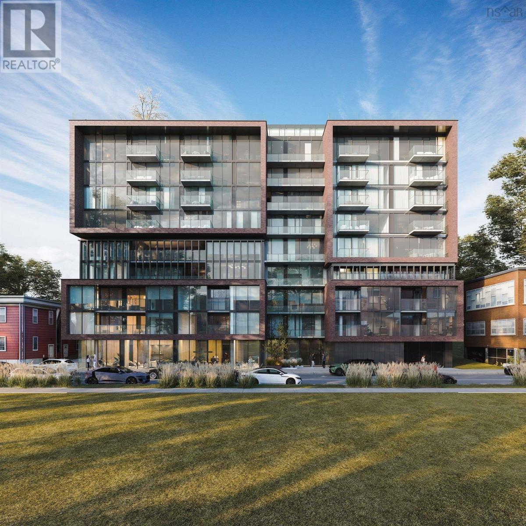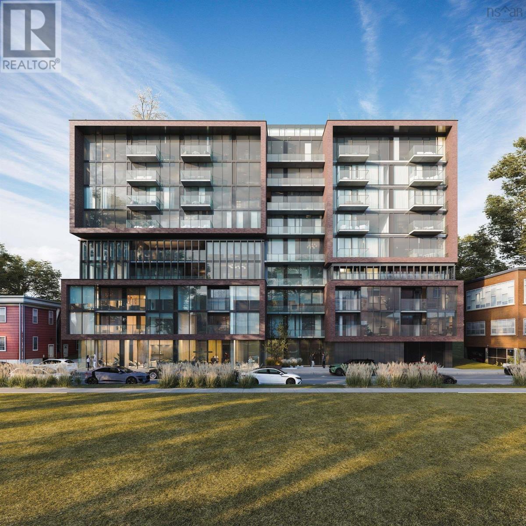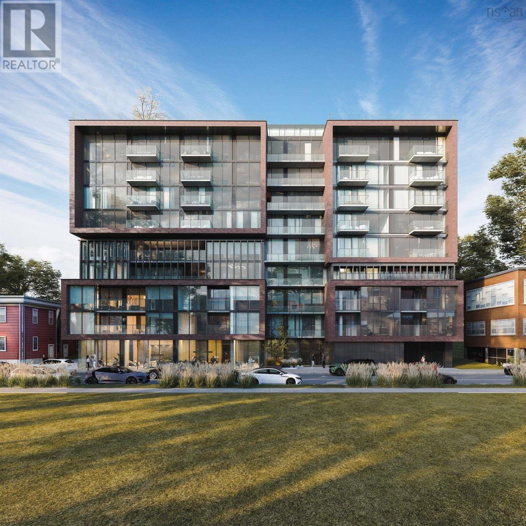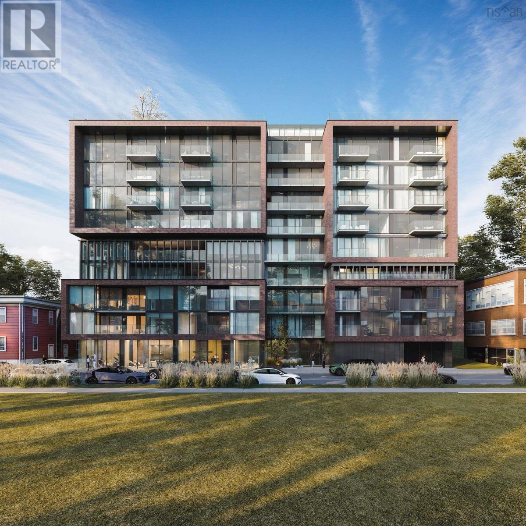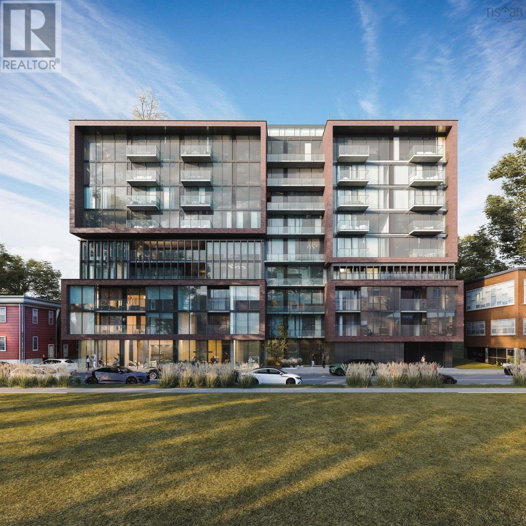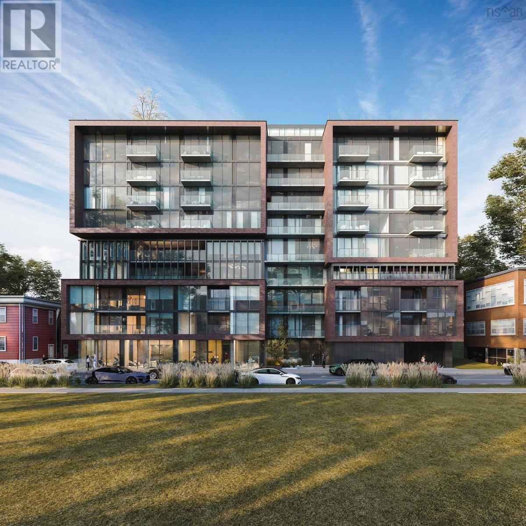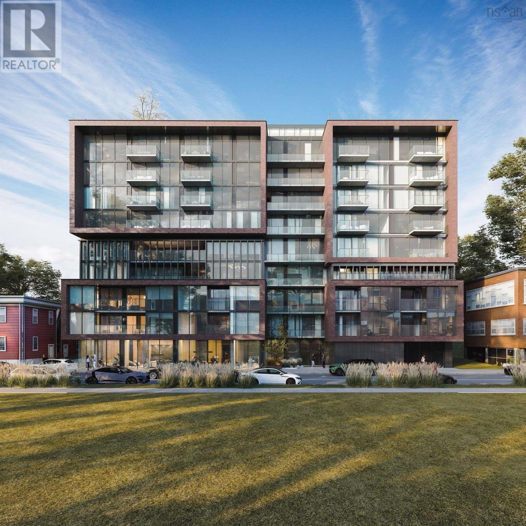53 Rankin Drive
Lower Sackville, Nova Scotia
Welcome to Your Family Oasis in Lower Sackville Fresh, functional, and full of charm, 53 Rankin Drive is move in ready and waiting for you. This beautifully maintained 4 bedroom, 2 bath home is nestled in a friendly, convenient neighbourhood and offers everything a growing family or first time buyer could ask for. Step inside to find freshly painted interiors that brighten every room. Relax in cozy living areas, complete with a pellet stove to keep you warm on chilly Nova Scotia evenings. The upstairs bathroom has been tastefully retiled and finished with new porcelain flooring, bringing modern comfort to your daily routine. Also equipped with a 30 amp generator hookup, this home offers peace of mind and reliable backup power during outages. Outdoors, your fully fenced yard is perfect for children, pets, and outdoor gatherings. Enjoy summer fun in your above ground pool, or host weekend BBQs on the spacious deck. Storage is never a concern thanks to the large barn, extra shed, and convenient carport. Topping it off is a durable metal roof, approximately 10 years old, offering peace of mind and long lasting protection. This home has been professionally cleaned, is vacant, and ready to welcome its next chapter. Located just minutes from the Sackville Sports Stadium, Sackville Community Centre, local schools, parks, and shopping, this home is the perfect blend of comfort, location, and move in readiness. Do not miss your chance to make 53 Rankin Drive your new happy place! Pool and equipment are being sold as is and should not be a problem as it was only used 1 year. Seller will not be opening the pool for the season. Please submit all offers by 4pm Wednesday April 23 and leave open until 12:00pm on the 24th. Seller reserves the right to accept an offer at any time. (id:25286)
Exp Realty Of Canada Inc.
55 Hampstead Court
Dartmouth, Nova Scotia
Welcome to 55 Hampstead Court, nestled in a peaceful, family-friendly neighborhood in Dartmouth. This charming property offers the perfect balance of tranquility and convenience, just minutes to amenities, trails and recreation. Situated at the end of a quiet cul-de-sac, this spacious 4-bedroom, 3-bathroom home is ideal for a growing family or those who love to entertain. As you step inside, you?re welcomed by a bright and inviting foyer. To your right, a generously sized room awaits, perfect for a formal dining area or a cozy sitting room. Continuing through the main floor, you?ll discover a large kitchen that opens to a back deck?an ideal spot for entertaining or enjoying a peaceful outdoor meal during the warmer months. The main floor also features a convenient powder room. Head downstairs to the walkout basement, which offers endless possibilities?whether you envision it as a playroom for children or a relaxed family room. The second floor is home to three spacious bedrooms, including a primary suite with a walk-in closet and a private ensuite. Any of these bedrooms can easily be transformed into a cozy home office, providing the perfect space and privacy for working from home. If you love spending time outdoors, you?ll appreciate the modest yard with plenty of room for children and pets to play, or even to add a shed or workspace. Don?t miss the chance to make this wonderful property your own! (id:25286)
Royal LePage Atlantic (Dartmouth)
Royal LePage Atlantic
14 Megan Drive
Lawrencetown, Nova Scotia
Welcome to your coastal retreat in Lawrencetown! This beautifully maintained and updated 5-bedroom, 2-bathroom home invites you to embrace the East Coast lifestyle in one of Nova Scotia?s most beloved seaside communities. Just minutes from the famous Lawrencetown Surf Beach, Atlantic View Trail and Cole Harbour, this property offers the perfect blend of tranquility and convenience. From the moment you turn into the tree-lined driveway, there?s a feeling of coming home. Built in 1993 and tastefully renovated and updated over the years, the home's great layout is warm and inviting, with room for any growing family. The bright living room is bathed in natural light, creating a perfect spot to curl up with a good book or gather with loved ones. Just off to the side, a bright dining area is situated for quiet morning coffee or lively family dinners. The open-concept kitchen features lots of counter space, and a layout that invites conversation and connection. Upstairs and down the hall, a generous Primary Bedroom and 2 other bedrooms offer space for all, with ample room for storage. A bright, and recently updated 4 piece bath has convenient direct access from the Primary bedroom too. Downstairs features an updated Rec room, 2 more bedrooms (one is being used as an office), tons of storage, a laundry room, and a second full bath. Outside, you step into the backyard where you will find your own private oasis! The lush yard offers a great space for kids and pets to play - whether you?re sipping morning coffee on the front step, or enjoying the beautiful landscaping and mature trees, 14 Megan Drive is a wonderful place for you to enjoy for years to come. Book your showing today! (id:25286)
Royal LePage Atlantic (Enfield)
39 Prince Street
River John, Nova Scotia
Welcome to your charming oasis in the heart of River John! This beautifully updated two-bedroom farmhouse offers the perfect combination of modern amenities and rustic allure. The home features a stunning kitchen, ideal for culinary creations and entertaining guests. The cozy living room boasts a white-washed fire mantle, adding warmth and character to the space. Step outside to discover a beautifully landscaped yard, providing a serene backdrop for outdoor relaxation and activities. The property includes a detached double garage with loft, offering ample space for vehicles and storage needs. For those with entrepreneurial aspirations or a need for extra space, the property also features a 30 by 40 wired Workshop/Garage with loft. This versatile structure has its own well and offers endless potential, whether you envision creating an apartment or running your own business. Located just seconds from the ocean, this home provides easy access to stunning beaches, perfect for enjoying the natural beauty and tranquility of the area. Embrace the coastal lifestyle of River John and make this enchanting farmhouse your forever home. Don?t miss this opportunity to own a piece of paradise! (id:25286)
Keller Williams Select Realty (Truro)
1185 Fleetwood Drive
Fall River, Nova Scotia
A rare opportunity to own fully customized, move-in-ready, new construction in Kinloch Estates ? Fall River?s premier new development. 1185 Fleetwood Drive is the one you?ve been waiting for. This slab-on-grade bungalow with bonus room stands apart for its craftsmanship, comfort, and thoughtful design. Built with both families and retirees in mind, the layout offers seamless one-level living with a walk-out at grade to the backyard?ideal for entertaining or enjoying quiet moments surrounded by nature. Inside, you're welcomed by wide-plank engineered hardwood, oversized windows, and open-concept living spaces that feel bright yet grounded. The custom kitchen is as functional as it is beautiful, featuring quartz countertops, a full-height quartz backsplash, a large working island, and a walk-in pantry with built-in cabinetry. The living room is centered around a wood-encased electric fireplace that adds both comfort and character. The private primary suite offers a spa-like ensuite with in-floor heating and a custom walk-in closet. A secondary living area upstairs provides flexibility for a media room, office, or guest space, while the oversized laundry and mudroom deliver everyday function and thoughtful storage. Every corner of this home reflects attention to detail?custom millwork, designer lighting, rich tile selections, and quartz surfaces bring cohesion and quiet luxury to every space. Additional features include a fully ducted heat pump system, hot water on demand, and a 60-amp generator panel for peace of mind. Set on a generous, well-treed lot in a peaceful, connected community with top-rated schools, nearby lakes, and everyday amenities, this home is ready for its very first owners. Don't miss your chance to make this one-of-a-kind custom home yours?schedule your private showing today. (id:25286)
Parachute Realty
78 Maple Grove Rd. Road
Port Hood, Nova Scotia
This charming, completely private three-season home has been recently freshly painted and features partial insulation, a full basement, and three bedrooms. The cozy living room includes a wood-burning fireplace, and electric heating runs throughout the home. Located on Cape Breton Island?s stunning West Coast, it offers breathtaking Atlantic sunsets. The property includes a tree-lined driveway, a fully screened-in back porch, and a pergola-covered front deck, perfect for enjoying the outdoors. The home comes fully furnished, ready for you to move in and start relaxing! (id:25286)
Cape Breton Realty (Port Hawkesbury)
113 Apple Tree Drive
Windsor Road, Nova Scotia
Calling all downsizers, empty nesters or those entering their golden years who want and low maintenance country lifestyle in a charming community! This 5 year young home is perched within eyesight of Larder Lake in the adult living (aged 55+) community of Kwyat Waters just minutes from all amenities in Chester. This 1 bedroom plus den, 1,088 sq ft, 2 full bath home is adorned with modern features such was 2 ductless heat pumps for efficient heating and air conditioning, wired for backup generator, pocket doors, stunning open concept kitchen with stainless steel appliances, large island and bar stools, ample sized dining and living rooms that are drenched in natural light from the expansive windows. Master bedroom features frosted glass pocket door, walk-in closet and full ensuite bath and the den (currently used as an office/mud room) has direct access to the combo laundry/2nd bathroom. Enjoy peek-a-boo views of the lake from the living room or from the massive sun filled rear deck complete with covered awning and Rubbermaid storage. The 16x12 shed offers plenty of room for toys, tools, tires and even kayaks for the lake. That's right! Common lake access with community wharf is just a short walk away. Extra large driveway with room for 2 owner and a guest vehicles. New home warranty remaining until 20 Dec 2026! (id:25286)
Keller Williams Select Realty
78 Shore Drive
Conquerall Bank, Nova Scotia
Sunset views up the LaHave River with this 1.29 acres property located in the highly loved area called Shore Drive, Conquerall Bank. This home has been upgraded in many respects and offers three bedrooms, formal dining space, eat-in kitchen, dedicated heat pump set up with airtight wood stove insert for those cool evenings. There is deeded access to the river, professionally landscaped grounds, private deck space with river views and a freestanding garage, 2nd level loft for future development and the acreage extends to Hwy 331 giving more privacy. (id:25286)
RE/MAX Banner Real Estate (Bridgewater)
2716 River John Station Road
River John, Nova Scotia
Welcome to your dream escape!]This fully renovated, house with In Law Suite is perfectly situated on thescenic banks of the River John, offering breathtaking views and the most beautiful sunrises each morning. Thisproperty seamlessly blends comfort, modern amenities, and endless opportunities.*With the potential for anAirbnb, this versatile residence boasts multiple living spaces, each featuring one bedroom and one bathroom,making it ideal for guests & family.*Enjoy the outdoors with ease, thanks to the included stairs leading downto your very own boat dock?perfect for fishing, kayaking, or simply soaking up the tranquility of river life.Additionally, a separate piece of land offers a boat launch and ample space for a travel trailer, providingflexibility for your outdoor adventures.*Whether you?re seeking a family home, an investment opportunity, or aserene retreat, this property in River John, Nova Scotia, invites you to embrace a lifestyle of relaxation and recreation. Don't miss out on the chance to call this exquisite riverfront gem your own! (id:25286)
Keller Williams Select Realty (Truro)
39 Tamarack Lane
Baddeck, Nova Scotia
Welcome to this charming waterfront cottage offering breathtaking views of the Bras d'Or Lakes, nestled in the picturesque town of Baddeck. A gated driveway leads you into a peaceful 2.9 acre retreat with 149 feet of pristine waterfront on the Bras d'Or Lakes. Perfect for swimming, fishing, boating or simply enjoying the tranquil surroundings. A true escape with endless outdoor possibilities! The cottage is a Golfer's, Boater's Paradise! (id:25286)
Roger Burns Real Estate Ltd.
61 Broad Cove Banks Road Road
Inverness, Nova Scotia
Just a 10-minute walk from the beach, this charming 4-bedroom home is nestled off Broad Cove Banks Road, providing a peaceful retreat sheltered from the wind. The main floor features a semi-open kitchen and living area with a cozy wood stove, perfect for relaxing. Upstairs, you'll find three bedrooms, while the fully finished basement offers a bonus room that can serve as a fourth bedroom or office, along with a full laundry area. A generator is conveniently hooked directly to the panel for added security. The home is wheelchair accessible, with a ramp and a wide 3-foot entryway. Located in the vibrant community of Inverness, this property is close to shops, a hospital, and the world-renowned Cabot Links Golf Course, ranked among the top 100 courses globally. (id:25286)
Cape Breton Realty (Port Hawkesbury)
6 28 Hatchet Lane
Hatchet Lake, Nova Scotia
Visit REALTOR® website for additional information. Discover this charming bungalow-style bareland condo in a quiet, hidden community on Hatchet Lake. Fully converted into individual units, each home includes shared lakefront ownership and maintenance-free living-lawn care and snow removal included! Enjoy open-concept living with lake views, 2 bedrooms, in-suite laundry, two decks (both with water views!), and a heated crawl space for extra storage. Features include on-demand hot water, ductless heat pump, ICF foundation, and 2-car parking. Shared dock, trails, and fitness center nearby. First unit available-don't miss out! (id:25286)
Pg Direct Realty Ltd.
21 Canterbury Lane
Fall River, Nova Scotia
Welcome to 21 Canterbury Lane in the community of Fall River. This impressive home features an attached two-car garage and a versatile detached outbuilding, ideal for various uses. The outbuilding boasts in-floor heating, vaulted ceilings, and a spacious garage area. It also includes a fully finished office, workshop, or studio space with heated floors, cathedral ceilings, floor-to-ceiling windows, and a chimney for a wood stove, ensuring year-round comfort. The property offers exceptional storage solutions, including a potting room within the attached garage, a blue storage shed behind the outbuilding, and a dedicated wrapping/storage room in the basement. The beautifully landscaped yard, enhanced by accent lighting, adds to the home?s curb appeal. This property is perfect for those seeking a versatile work-from-home environment, an artist?s studio, or an ideal space for car enthusiasts. Step inside to a spacious foyer flooded with natural light and soaring vaulted ceilings. The living room features a propane fireplace, an energy-efficient heat pump, and double doors leading to the back deck. The chef?s kitchen stands out with custom Cherry Wood cabinets, a granite countertop island, stainless steel appliances, and a walk-in pantry, all overlooking the backyard. The formal dining room, conveniently situated off the kitchen, provides an elegant setting for family meals and gatherings. The primary suite offers a private retreat with an ensuite bath featuring in-floor radiant heating and a generous walk-in closet. Two additional bedrooms and a second full bath are located at the opposite end of the main floor for added privacy. A mudroom/laundry area with direct access to the attached garage completes the main level. The lower level expands the living space with a spacious rec room with a wet bar, a fourth bedroom, an exercise room, a half bath, extra storage, and a walkout to the backyard. This property perfectly blends luxury and functionality. (id:25286)
Royal LePage Atlantic
9 Emma Court
Dartmouth, Nova Scotia
This beautifully maintained end-unit townhouse, tucked away on a quiet cul-de-sac. With one of the largest fully fenced backyards in the community, a double paved driveway and a spacious lot.The bright main level features a kitchen with granite countertops and a stylish backsplash, flowing into a cozy living room with a custom TV accent wall and fireplace. The adjoining dining area opens to a deck overlooking your backyard.Upstairs offers three spacious bedrooms, including a large primary suite with a walk-in closet and 3-piece ensuite. The stylish 4-piece main bathroom features double sinks, a storage closet, and an additional walk-in closet on the same level for extra convenience. The lower level includes a versatile rec room perfect for movie nights, a kids? play area, or both ? ideal for family entertainment. You?ll also find a laundry room with an additional bathroom, plenty of storage, and a walkout to a second deck and your backyard oasis. The yard features two large sheds and an extra deck structure, perfect for an above-ground pool or a cozy outdoor lounge setup. Located in the heart of the sought-after Portland Estates community, this home is just steps from schools, lakes, trails, parks, shopping, and all essential amenities.This home is move-in ready and waiting to welcome its next family, explore the virtual tour, and get ready to fall in love! (id:25286)
Royal LePage Atlantic
5 O'hara Drive
Halifax, Nova Scotia
Welcome to 5 O'Hara Drive, a charming and well-maintained bungalow nestled on a spacious corner lot in Wedgewood, one of Halifax's most sought-after family neighbourhoods. This 3-bedroom, 1.5-bath home offers warmth, functionality, and plenty of space to grow. Step inside to find beautiful hardwood floors on the main level, a large kitchen and dining area, a bright and generous living room with a fireplace, and a traditional layout that includes three bedrooms and a full bath. The heart of the home is perfect for both everyday living and entertaining. Downstairs, the finished lower level offers even more space with a large family room, a flex space, a half bath, laundry room, a large workshop ready for any project, and separate utility/storage area. A convenient attached garage adds to the practicality of the home. Outside, enjoy the space of a large corner lot with ample back yard space, ideal for family fun or gardening, complete with a shed for additional storage. Recent upgrades include a new roof (2024), new front door and walkway (2023), updated flooring and fresh paint in the basement (2024), new roof and foundation for the shed, and a reinforced retaining wall. If you're looking for a solid home in a welcoming community, close to great schools, parks, and amenities, this Wedgewood gem is one you won?t want to miss. (id:25286)
RE/MAX Nova (Halifax)
67 Taylor Drive
Windsor Junction, Nova Scotia
Introducing a remarkable two-story 4 bedroom, 3 bathroom home with attached garage and paved circular driveway, nestled in beautiful Windsor Junction Entering the main level, you'll discover a luminous and spacious kitchen equipped with an inviting island and cozy dining nook. The separate dining area is flooded with natural light, thanks to its numerous windows. The family room is ideal for movie nights, or a kids playroom and the 4th bedroom would make a great office on the main floor off the entrance. Ascending to the second floor, the primary suite awaits, featuring a walk-in closet and a luxurious ensuite bathroom complete with a whirlpool tub and a generous, 4-foot walk-in shower. Conveniently, the laundry room is accessible from both bathrooms upstairs. The other 2 bedrooms on this level are also a great size. Experience comfort year-round with in-floor heating across all three levels a ducted heat pump on the main 2 levels and ductless heat pump on the lower level. This property is equipped with a practical mudroom entryway from the garage adding to the home's functionality. On the lower level, is a kitchenette and living space, perfect for a growing family or multi-generational living. The gorgeous backyard is fully fenced & backs onto a pond and golf course. The yard features summer time privacy when everything I in bloom and has an above ground heated pool. (id:25286)
RE/MAX Nova
108 Provence Way
Timberlea, Nova Scotia
Home is not complete and not viewable at this time. A quality home by Signature Homes . Welcome to your new dream home at 108 Provence Way! This stunning residential property offers a perfect blend of modern luxury and traditional charm, ensuring that you'll love every minute spent here. The fully finished three levels provide ample living space, while the three bedrooms and two full and two half baths provide plenty of room for you and your family. You'll love the elegant ceramic tile in the entry, mudroom, and bathrooms, while the vinyl plank on the main and upper floors and laminate in the rec room provide both style and durability. One of this property's best features is undoubtedly the beautiful hardwood staircase leading to the main and upper levels. You'll feel like royalty as you ascend this gorgeous feature, and it's sure to impress any guests you may have over. But the luxury doesn't stop there! You'll also enjoy the ductless heat pump, quartz countertops, a concrete driveway, and a landscaped lot that will have your neighbours green with envy. But what really sets this property apart is the stunning rear deck that spans the entire width of the house. This deck is the perfect spot to relax and enjoy the beauty of nature. Whether you're hosting a BBQ or simply enjoying a glass of wine after a long day, this deck is sure to become your new favourite spot. Don't miss out on the chance to make this incredible property your own. (id:25286)
Royal LePage Atlantic
417 2250 Maitland Street
Halifax, Nova Scotia
OPEN HOUSES ARE LOCATED AT THE SALES CENTRE AT 2179 GOTTINGEN ST. Floor Plan D4 Live: Contemporary, calm spaces to live in. The perfect tonic to the hustle & bustle outside your front door. "Live? is the place we design as the canvas for our life, what we cultivate as our home and personal zone. At Navy Lane, Urban Capital?s signature approach to design provides living spaces that marry good form with performance, the raw elements of an industrial loft with the polished good looks and smooth function of its many features and elements. A residence where modern tastes find themselves comfortably at home. Play: Your very own roof-top play zone. Unwind through stretching, swimming, or just hanging out. Navy Lane?s rooftop is the perfect spot for residents to relax, restore energy, and refresh themselves. A place of private retreat or social get togethers, of lounging by the pool or working-out, as well as the quintessential pleasures of the all-Canadian barbecue. For fitness buffs, there?s an indoor and an outdoor gym, both offering state-of-the-art equipment. And to top it off, a homage to Halifax?s harbour to the east via our retro-style Tower Viewer. The perfect spot to look out over the harbour and remind yourself that Gottingen Street, and the Navy Lane rooftop, is just where you want to be. Work: When your commute to work is a short elevator ride. Maybe you work remotely, or you?re writing a presentation, or there?s a novel in the works ? whenever you need a dedicated place where ?work? can be accomplished, there?s our ground-floor work-share space. Need to attend a private video meeting? There?s a ?zoom?-room available. Want to make a presentation or host an in-person meeting? There?s a boardroom that can be reserved. Elsewhere, a large harvest table and chairs provide what?s required for more communal or group work. And, finally, two lounge areas offer more informal workspaces. (id:25286)
Keller Williams Select Realty
601 2250 Maitland Street
Halifax, Nova Scotia
OPEN HOUSES ARE LOCATED AT THE SALES CENTRE AT 2179 GOTTINGEN ST. Floor Plan B8 Live: Contemporary, calm spaces to live in. The perfect tonic to the hustle & bustle outside your front door. "Live? is the place we design as the canvas for our life, what we cultivate as our home and personal zone. At Navy Lane, Urban Capital?s signature approach to design provides living spaces that marry good form with performance, the raw elements of an industrial loft with the polished good looks and smooth function of its many features and elements. A residence where modern tastes find themselves comfortably at home. Play: Your very own roof-top play zone. Unwind through stretching, swimming, or just hanging out. Navy Lane?s rooftop is the perfect spot for residents to relax, restore energy, and refresh themselves. A place of private retreat or social get togethers, of lounging by the pool or working-out, as well as the quintessential pleasures of the all-Canadian barbecue. For fitness buffs, there?s an indoor and an outdoor gym, both offering state-of-the-art equipment. And to top it off, a homage to Halifax?s harbour to the east via our retro-style Tower Viewer. The perfect spot to look out over the harbour and remind yourself that Gottingen Street, and the Navy Lane rooftop, is just where you want to be. Work: When your commute to work is a short elevator ride. Maybe you work remotely, or you?re writing a presentation, or there?s a novel in the works ? whenever you need a dedicated place where ?work? can be accomplished, there?s our ground-floor work-share space. Need to attend a private video meeting? There?s a ?zoom?-room available. Want to make a presentation or host an in-person meeting? There?s a boardroom that can be reserved. Elsewhere, a large harvest table and chairs provide what?s required for more communal or group work. And, finally, two lounge areas offer more informal workspaces. (id:25286)
Keller Williams Select Realty
317 2250 Maitland Street
Halifax, Nova Scotia
OPEN HOUSES ARE LOCATED AT THE SALES CENTRE AT 2179 GOTTINGEN ST Floor Plan C1 Live: Contemporary, calm spaces to live in. The perfect tonic to the hustle & bustle outside your front door. "Live? is the place we design as the canvas for our life, what we cultivate as our home and personal zone. At Navy Lane, Urban Capital?s signature approach to design provides living spaces that marry good form with performance, the raw elements of an industrial loft with the polished good looks and smooth function of its many features and elements. A residence where modern tastes find themselves comfortably at home. Play: Your very own roof-top play zone. Unwind through stretching, swimming, or just hanging out. Navy Lane?s rooftop is the perfect spot for residents to relax, restore energy, and refresh themselves. A place of private retreat or social get togethers, of lounging by the pool or working-out, as well as the quintessential pleasures of the all-Canadian barbecue. For fitness buffs, there?s an indoor and an outdoor gym, both offering state-of-the-art equipment. And to top it off, a homage to Halifax?s harbour to the east via our retro-style Tower Viewer. The perfect spot to look out over the harbour and remind yourself that Gottingen Street, and the Navy Lane rooftop, is just where you want to be. Work: When your commute to work is a short elevator ride. Maybe you work remotely, or you?re writing a presentation, or there?s a novel in the works ? whenever you need a dedicated place where ?work? can be accomplished, there?s our ground-floor work-share space. Need to attend a private video meeting? There?s a ?zoom?-room available. Want to make a presentation or host an in-person meeting? There?s a boardroom that can be reserved. Elsewhere, a large harvest table and chairs provide what?s required for more communal or group work. And, finally, two lounge areas offer more informal workspaces. (id:25286)
Keller Williams Select Realty
312 2250 Maitland Street
Halifax, Nova Scotia
OPEN HOUSES ARE LOCATED AT THE SALES CENTRE AT 2179 GOTTINGEN ST Floor Plan C2 Live: Contemporary, calm spaces to live in. The perfect tonic to the hustle & bustle outside your front door. "Live? is the place we design as the canvas for our life, what we cultivate as our home and personal zone. At Navy Lane, Urban Capital?s signature approach to design provides living spaces that marry good form with performance, the raw elements of an industrial loft with the polished good looks and smooth function of its many features and elements. A residence where modern tastes find themselves comfortably at home. Play: Your very own roof-top play zone. Unwind through stretching, swimming, or just hanging out. Navy Lane?s rooftop is the perfect spot for residents to relax, restore energy, and refresh themselves. A place of private retreat or social get togethers, of lounging by the pool or working-out, as well as the quintessential pleasures of the all-Canadian barbecue. For fitness buffs, there?s an indoor and an outdoor gym, both offering state-of-the-art equipment. And to top it off, a homage to Halifax?s harbour to the east via our retro-style Tower Viewer. The perfect spot to look out over the harbour and remind yourself that Gottingen Street, and the Navy Lane rooftop, is just where you want to be. Work: When your commute to work is a short elevator ride. Maybe you work remotely, or you?re writing a presentation, or there?s a novel in the works ? whenever you need a dedicated place where ?work? can be accomplished, there?s our ground-floor work-share space. Need to attend a private video meeting? There?s a ?zoom?-room available. Want to make a presentation or host an in-person meeting? There?s a boardroom that can be reserved. Elsewhere, a large harvest table and chairs provide what?s required for more communal or group work. And, finally, two lounge areas offer more informal workspaces. (id:25286)
Keller Williams Select Realty
804a 2250 Maitland Street
Halifax, Nova Scotia
OPEN HOUSES ARE LOCATED AT THE SALES CENTRE AT 2179 GOTTINGEN ST Floor Plan A8 Live: Contemporary, calm spaces to live in. The perfect tonic to the hustle & bustle outside your front door. Live? is the place we design as the canvas for our life, what we cultivate as our home and personal zone. At Navy Lane, Urban Capital?s signature approach to design provides living spaces that marry good form with performance, the raw elements of an industrial loft with the polished good looks and smooth function of its many features and elements. A residence where modern tastes find themselves comfortably at home. Play: Your very own roof-top play zone. Unwind through stretching, swimming, or just hanging out. Navy Lane?s rooftop is the perfect spot for residents to relax, restore energy, and refresh themselves. A place of private retreat or social get-togethers, of lounging by the pool or working-out, as well as the quintessential pleasures of the all-Canadian barbecue. For fitness buffs, there?s an indoor and an outdoor gym, both offering state-of-the-art equipment. And to top it off, a homage to Halifax?s harbour to the east via our retro-style Tower Viewer. The perfect spot to look out over the harbour and remind yourself that Gottingen Street, and the Navy Lane rooftop, is just where you want to be. Work: When your commute to work is a short elevator ride. Maybe you work remotely, or you?re writing a presentation, or there?s a novel in the works ? whenever you need a dedicated place where ?work? can be accomplished, there?s our ground floor work-share space. Need to attend a private video meeting? There?s a ?zoom?-room available. Want to make a presentation or host an in-person meeting? There?s a boardroom that can be reserved. Elsewhere, a large harvest table and chairs provide what?s required for more communal or group work. And, finally, two lounge areas offer more informal work spaces. (id:25286)
Keller Williams Select Realty
214 2250 Maitland Street
Halifax, Nova Scotia
OPEN HOUSES ARE LOCATED AT THE SALES CENTRE AT 2179 GOTTINGEN ST Floor Plan C3b Live: Contemporary, calm spaces to live in. The perfect tonic to the hustle & bustle outside your front door. "Live? is the place we design as the canvas for our life, what we cultivate as our home and personal zone. At Navy Lane, Urban Capital?s signature approach to design provides living spaces that marry good form with performance, the raw elements of an industrial loft with the polished good looks and smooth function of its many features and elements. A residence where modern tastes find themselves comfortably at home. Play: Your very own roof-top play zone. Unwind through stretching, swimming, or just hanging out. Navy Lane?s rooftop is the perfect spot for residents to relax, restore energy, and refresh themselves. A place of private retreat or social get togethers, of lounging by the pool or working-out, as well as the quintessential pleasures of the all-Canadian barbecue. For fitness buffs, there?s an indoor and an outdoor gym, both offering state-of-the-art equipment. And to top it off, a homage to Halifax?s harbour to the east via our retro-style Tower Viewer. The perfect spot to look out over the harbour and remind yourself that Gottingen Street, and the Navy Lane rooftop, is just where you want to be. Work: When your commute to work is a short elevator ride. Maybe you work remotely, or you?re writing a presentation, or there?s a novel in the works ? whenever you need a dedicated place where ?work? can be accomplished, there?s our ground-floor work-share space. Need to attend a private video meeting? There?s a ?zoom?-room available. Want to make a presentation or host an in-person meeting? There?s a boardroom that can be reserved. Elsewhere, a large harvest table and chairs provide what?s required for more communal or group work. And, finally, two lounge areas offer more informal workspaces. (id:25286)
Keller Williams Select Realty
206 2250 Maitland Street
Halifax, Nova Scotia
OPEN HOUSES ARE LOCATED AT THE SALES CENTRE AT 2179 GOTTINGEN ST Floor Plan C5 Live: Contemporary, calm spaces to live in. The perfect tonic to the hustle & bustle outside your front door. Live? is the place we design as the canvas for our life, what we cultivate as our home and personal zone. At Navy Lane, Urban Capital?s signature approach to design provides living spaces that marry good form with performance, the raw elements of an industrial loft with the polished good looks and smooth function of its many features and elements. A residence where modern tastes find themselves comfortably at home. Play: Your very own roof-top play zone. Unwind through stretching, swimming, or just hanging out. Navy Lane?s rooftop is the perfect spot for residents to relax, restore energy, and refresh themselves. A place of private retreat or social get-togethers, of lounging by the pool or working-out, as well as the quintessential pleasures of the all-Canadian barbecue. For fitness buffs, there?s an indoor and an outdoor gym, both offering state-of-the-art equipment. And to top it off, a homage to Halifax?s harbour to the east via our retro-style Tower Viewer. The perfect spot to look out over the harbour and remind yourself that Gottingen Street, and the Navy Lane rooftop, is just where you want to be. Work: When your commute to work is a short elevator ride. Maybe you work remotely, or you?re writing a presentation, or there?s a novel in the works ? whenever you need a dedicated place where ?work? can be accomplished, there?s our ground floor work-share space. Need to attend a private video meeting? There?s a ?zoom?-room available. Want to make a presentation or host an in-person meeting? There?s a boardroom that can be reserved. Elsewhere, a large harvest table and chairs provide what?s required for more communal or group work. And, finally, two lounge areas offer more informal work spaces. (id:25286)
Keller Williams Select Realty

