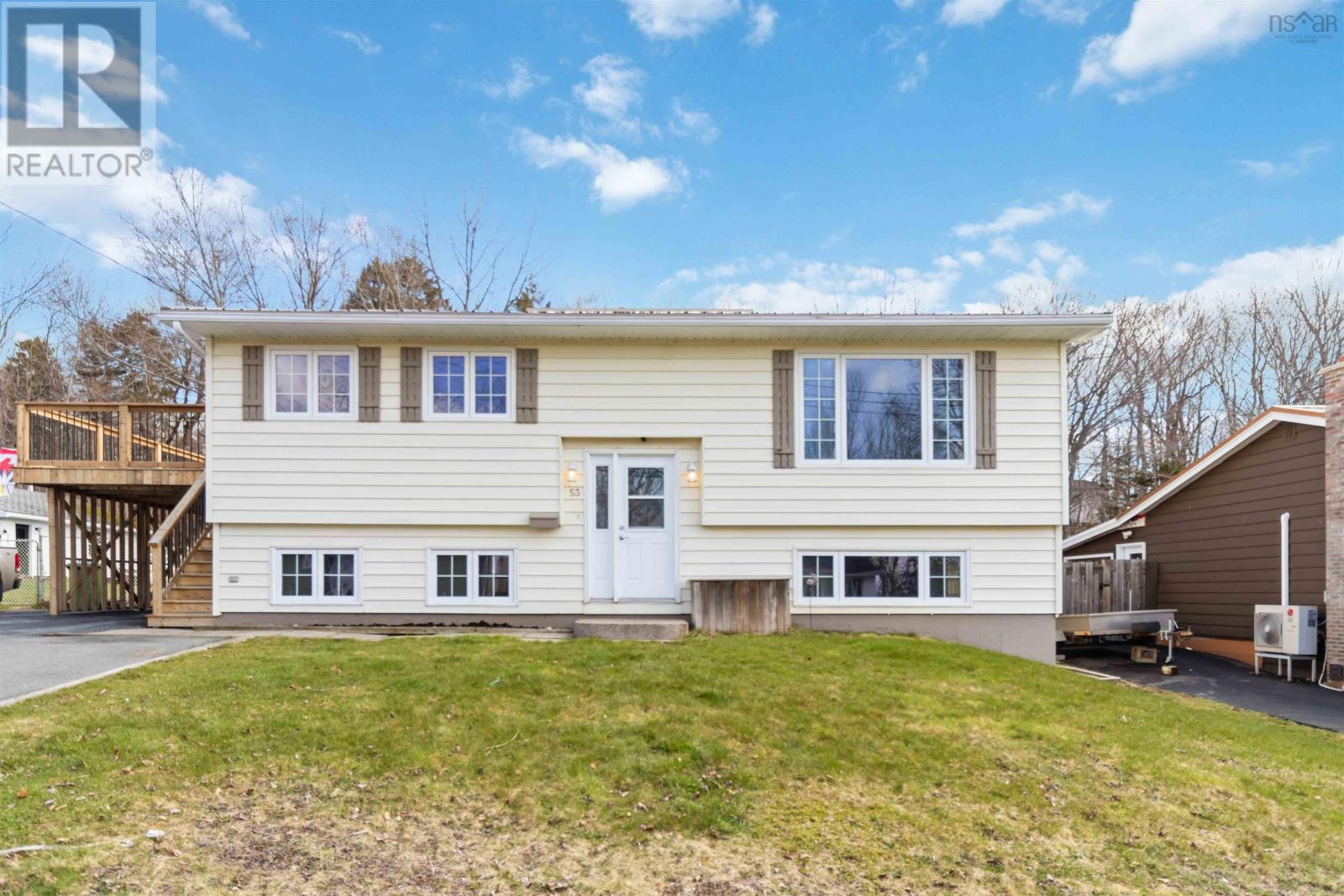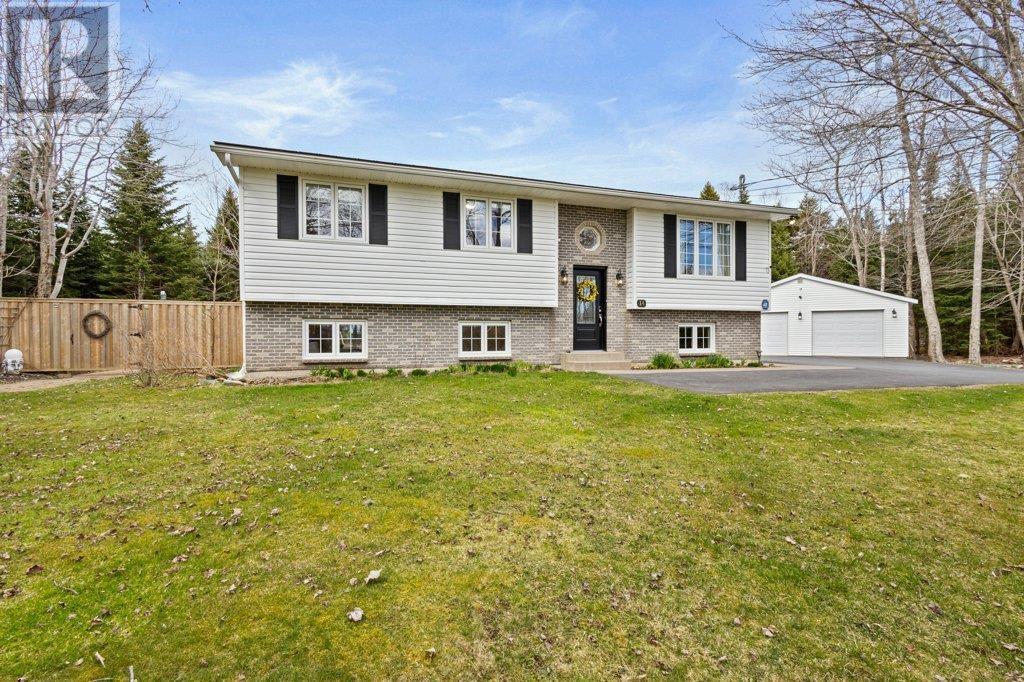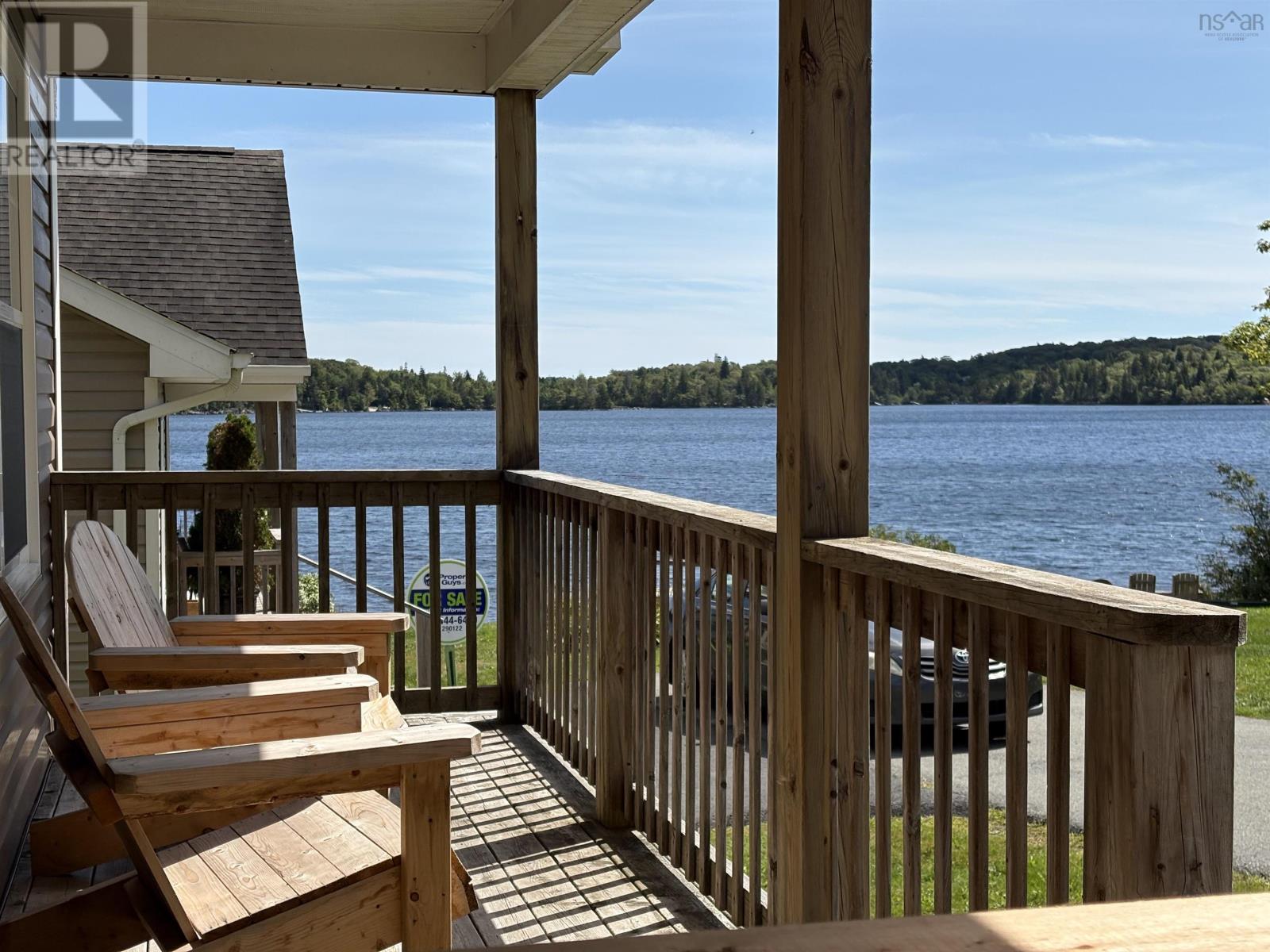53 Rankin Drive
Lower Sackville, Nova Scotia
Welcome to Your Family Oasis in Lower Sackville Fresh, functional, and full of charm, 53 Rankin Drive is move in ready and waiting for you. This beautifully maintained 4 bedroom, 2 bath home is nestled in a friendly, convenient neighbourhood and offers everything a growing family or first time buyer could ask for. Step inside to find freshly painted interiors that brighten every room. Relax in cozy living areas, complete with a pellet stove to keep you warm on chilly Nova Scotia evenings. The upstairs bathroom has been tastefully retiled and finished with new porcelain flooring, bringing modern comfort to your daily routine. Also equipped with a 30 amp generator hookup, this home offers peace of mind and reliable backup power during outages. Outdoors, your fully fenced yard is perfect for children, pets, and outdoor gatherings. Enjoy summer fun in your above ground pool, or host weekend BBQs on the spacious deck. Storage is never a concern thanks to the large barn, extra shed, and convenient carport. Topping it off is a durable metal roof, approximately 10 years old, offering peace of mind and long lasting protection. This home has been professionally cleaned, is vacant, and ready to welcome its next chapter. Located just minutes from the Sackville Sports Stadium, Sackville Community Centre, local schools, parks, and shopping, this home is the perfect blend of comfort, location, and move in readiness. Do not miss your chance to make 53 Rankin Drive your new happy place! Pool and equipment are being sold as is and should not be a problem as it was only used 1 year. Seller will not be opening the pool for the season. Please submit all offers by 4pm Wednesday April 23 and leave open until 12:00pm on the 24th. Seller reserves the right to accept an offer at any time. (id:25286)
Exp Realty Of Canada Inc.
55 Hampstead Court
Dartmouth, Nova Scotia
Welcome to 55 Hampstead Court, nestled in a peaceful, family-friendly neighborhood in Dartmouth. This charming property offers the perfect balance of tranquility and convenience, just minutes to amenities, trails and recreation. Situated at the end of a quiet cul-de-sac, this spacious 4-bedroom, 3-bathroom home is ideal for a growing family or those who love to entertain. As you step inside, you?re welcomed by a bright and inviting foyer. To your right, a generously sized room awaits, perfect for a formal dining area or a cozy sitting room. Continuing through the main floor, you?ll discover a large kitchen that opens to a back deck?an ideal spot for entertaining or enjoying a peaceful outdoor meal during the warmer months. The main floor also features a convenient powder room. Head downstairs to the walkout basement, which offers endless possibilities?whether you envision it as a playroom for children or a relaxed family room. The second floor is home to three spacious bedrooms, including a primary suite with a walk-in closet and a private ensuite. Any of these bedrooms can easily be transformed into a cozy home office, providing the perfect space and privacy for working from home. If you love spending time outdoors, you?ll appreciate the modest yard with plenty of room for children and pets to play, or even to add a shed or workspace. Don?t miss the chance to make this wonderful property your own! (id:25286)
Royal LePage Atlantic (Dartmouth)
Royal LePage Atlantic
14 Megan Drive
Lawrencetown, Nova Scotia
Welcome to your coastal retreat in Lawrencetown! This beautifully maintained and updated 5-bedroom, 2-bathroom home invites you to embrace the East Coast lifestyle in one of Nova Scotia?s most beloved seaside communities. Just minutes from the famous Lawrencetown Surf Beach, Atlantic View Trail and Cole Harbour, this property offers the perfect blend of tranquility and convenience. From the moment you turn into the tree-lined driveway, there?s a feeling of coming home. Built in 1993 and tastefully renovated and updated over the years, the home's great layout is warm and inviting, with room for any growing family. The bright living room is bathed in natural light, creating a perfect spot to curl up with a good book or gather with loved ones. Just off to the side, a bright dining area is situated for quiet morning coffee or lively family dinners. The open-concept kitchen features lots of counter space, and a layout that invites conversation and connection. Upstairs and down the hall, a generous Primary Bedroom and 2 other bedrooms offer space for all, with ample room for storage. A bright, and recently updated 4 piece bath has convenient direct access from the Primary bedroom too. Downstairs features an updated Rec room, 2 more bedrooms (one is being used as an office), tons of storage, a laundry room, and a second full bath. Outside, you step into the backyard where you will find your own private oasis! The lush yard offers a great space for kids and pets to play - whether you?re sipping morning coffee on the front step, or enjoying the beautiful landscaping and mature trees, 14 Megan Drive is a wonderful place for you to enjoy for years to come. Book your showing today! (id:25286)
Royal LePage Atlantic (Enfield)
39 Prince Street
River John, Nova Scotia
Welcome to your charming oasis in the heart of River John! This beautifully updated two-bedroom farmhouse offers the perfect combination of modern amenities and rustic allure. The home features a stunning kitchen, ideal for culinary creations and entertaining guests. The cozy living room boasts a white-washed fire mantle, adding warmth and character to the space. Step outside to discover a beautifully landscaped yard, providing a serene backdrop for outdoor relaxation and activities. The property includes a detached double garage with loft, offering ample space for vehicles and storage needs. For those with entrepreneurial aspirations or a need for extra space, the property also features a 30 by 40 wired Workshop/Garage with loft. This versatile structure has its own well and offers endless potential, whether you envision creating an apartment or running your own business. Located just seconds from the ocean, this home provides easy access to stunning beaches, perfect for enjoying the natural beauty and tranquility of the area. Embrace the coastal lifestyle of River John and make this enchanting farmhouse your forever home. Don?t miss this opportunity to own a piece of paradise! (id:25286)
Keller Williams Select Realty (Truro)
1185 Fleetwood Drive
Fall River, Nova Scotia
A rare opportunity to own fully customized, move-in-ready, new construction in Kinloch Estates ? Fall River?s premier new development. 1185 Fleetwood Drive is the one you?ve been waiting for. This slab-on-grade bungalow with bonus room stands apart for its craftsmanship, comfort, and thoughtful design. Built with both families and retirees in mind, the layout offers seamless one-level living with a walk-out at grade to the backyard?ideal for entertaining or enjoying quiet moments surrounded by nature. Inside, you're welcomed by wide-plank engineered hardwood, oversized windows, and open-concept living spaces that feel bright yet grounded. The custom kitchen is as functional as it is beautiful, featuring quartz countertops, a full-height quartz backsplash, a large working island, and a walk-in pantry with built-in cabinetry. The living room is centered around a wood-encased electric fireplace that adds both comfort and character. The private primary suite offers a spa-like ensuite with in-floor heating and a custom walk-in closet. A secondary living area upstairs provides flexibility for a media room, office, or guest space, while the oversized laundry and mudroom deliver everyday function and thoughtful storage. Every corner of this home reflects attention to detail?custom millwork, designer lighting, rich tile selections, and quartz surfaces bring cohesion and quiet luxury to every space. Additional features include a fully ducted heat pump system, hot water on demand, and a 60-amp generator panel for peace of mind. Set on a generous, well-treed lot in a peaceful, connected community with top-rated schools, nearby lakes, and everyday amenities, this home is ready for its very first owners. Don't miss your chance to make this one-of-a-kind custom home yours?schedule your private showing today. (id:25286)
Parachute Realty
78 Maple Grove Rd. Road
Port Hood, Nova Scotia
This charming, completely private three-season home has been recently freshly painted and features partial insulation, a full basement, and three bedrooms. The cozy living room includes a wood-burning fireplace, and electric heating runs throughout the home. Located on Cape Breton Island?s stunning West Coast, it offers breathtaking Atlantic sunsets. The property includes a tree-lined driveway, a fully screened-in back porch, and a pergola-covered front deck, perfect for enjoying the outdoors. The home comes fully furnished, ready for you to move in and start relaxing! (id:25286)
Cape Breton Realty (Port Hawkesbury)
113 Apple Tree Drive
Windsor Road, Nova Scotia
Calling all downsizers, empty nesters or those entering their golden years who want and low maintenance country lifestyle in a charming community! This 5 year young home is perched within eyesight of Larder Lake in the adult living (aged 55+) community of Kwyat Waters just minutes from all amenities in Chester. This 1 bedroom plus den, 1,088 sq ft, 2 full bath home is adorned with modern features such was 2 ductless heat pumps for efficient heating and air conditioning, wired for backup generator, pocket doors, stunning open concept kitchen with stainless steel appliances, large island and bar stools, ample sized dining and living rooms that are drenched in natural light from the expansive windows. Master bedroom features frosted glass pocket door, walk-in closet and full ensuite bath and the den (currently used as an office/mud room) has direct access to the combo laundry/2nd bathroom. Enjoy peek-a-boo views of the lake from the living room or from the massive sun filled rear deck complete with covered awning and Rubbermaid storage. The 16x12 shed offers plenty of room for toys, tools, tires and even kayaks for the lake. That's right! Common lake access with community wharf is just a short walk away. Extra large driveway with room for 2 owner and a guest vehicles. New home warranty remaining until 20 Dec 2026! (id:25286)
Keller Williams Select Realty
78 Shore Drive
Conquerall Bank, Nova Scotia
Sunset views up the LaHave River with this 1.29 acres property located in the highly loved area called Shore Drive, Conquerall Bank. This home has been upgraded in many respects and offers three bedrooms, formal dining space, eat-in kitchen, dedicated heat pump set up with airtight wood stove insert for those cool evenings. There is deeded access to the river, professionally landscaped grounds, private deck space with river views and a freestanding garage, 2nd level loft for future development and the acreage extends to Hwy 331 giving more privacy. (id:25286)
RE/MAX Banner Real Estate (Bridgewater)
2716 River John Station Road
River John, Nova Scotia
Welcome to your dream escape!]This fully renovated, house with In Law Suite is perfectly situated on thescenic banks of the River John, offering breathtaking views and the most beautiful sunrises each morning. Thisproperty seamlessly blends comfort, modern amenities, and endless opportunities.*With the potential for anAirbnb, this versatile residence boasts multiple living spaces, each featuring one bedroom and one bathroom,making it ideal for guests & family.*Enjoy the outdoors with ease, thanks to the included stairs leading downto your very own boat dock?perfect for fishing, kayaking, or simply soaking up the tranquility of river life.Additionally, a separate piece of land offers a boat launch and ample space for a travel trailer, providingflexibility for your outdoor adventures.*Whether you?re seeking a family home, an investment opportunity, or aserene retreat, this property in River John, Nova Scotia, invites you to embrace a lifestyle of relaxation and recreation. Don't miss out on the chance to call this exquisite riverfront gem your own! (id:25286)
Keller Williams Select Realty (Truro)
39 Tamarack Lane
Baddeck, Nova Scotia
Welcome to this charming waterfront cottage offering breathtaking views of the Bras d'Or Lakes, nestled in the picturesque town of Baddeck. A gated driveway leads you into a peaceful 2.9 acre retreat with 149 feet of pristine waterfront on the Bras d'Or Lakes. Perfect for swimming, fishing, boating or simply enjoying the tranquil surroundings. A true escape with endless outdoor possibilities! The cottage is a Golfer's, Boater's Paradise! (id:25286)
Roger Burns Real Estate Ltd.
61 Broad Cove Banks Road Road
Inverness, Nova Scotia
Just a 10-minute walk from the beach, this charming 4-bedroom home is nestled off Broad Cove Banks Road, providing a peaceful retreat sheltered from the wind. The main floor features a semi-open kitchen and living area with a cozy wood stove, perfect for relaxing. Upstairs, you'll find three bedrooms, while the fully finished basement offers a bonus room that can serve as a fourth bedroom or office, along with a full laundry area. A generator is conveniently hooked directly to the panel for added security. The home is wheelchair accessible, with a ramp and a wide 3-foot entryway. Located in the vibrant community of Inverness, this property is close to shops, a hospital, and the world-renowned Cabot Links Golf Course, ranked among the top 100 courses globally. (id:25286)
Cape Breton Realty (Port Hawkesbury)
6 28 Hatchet Lane
Hatchet Lake, Nova Scotia
Visit REALTOR® website for additional information. Discover this charming bungalow-style bareland condo in a quiet, hidden community on Hatchet Lake. Fully converted into individual units, each home includes shared lakefront ownership and maintenance-free living-lawn care and snow removal included! Enjoy open-concept living with lake views, 2 bedrooms, in-suite laundry, two decks (both with water views!), and a heated crawl space for extra storage. Features include on-demand hot water, ductless heat pump, ICF foundation, and 2-car parking. Shared dock, trails, and fitness center nearby. First unit available-don't miss out! (id:25286)
Pg Direct Realty Ltd.












