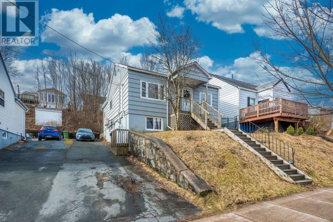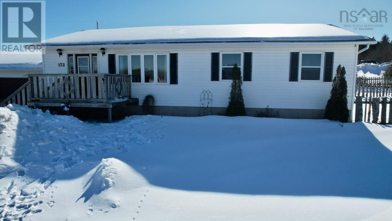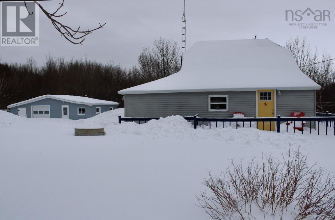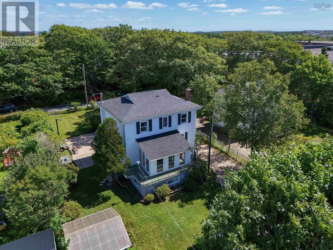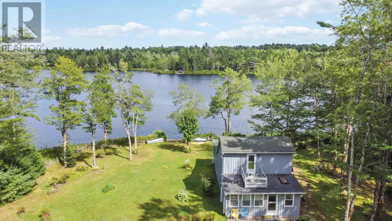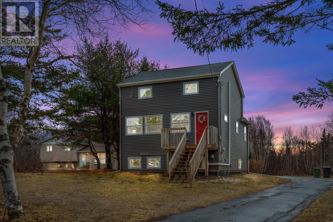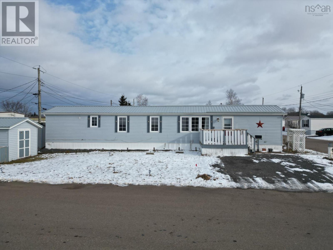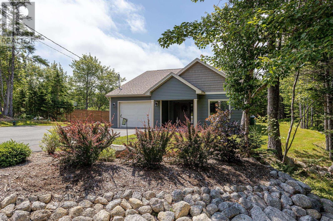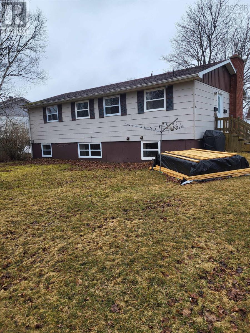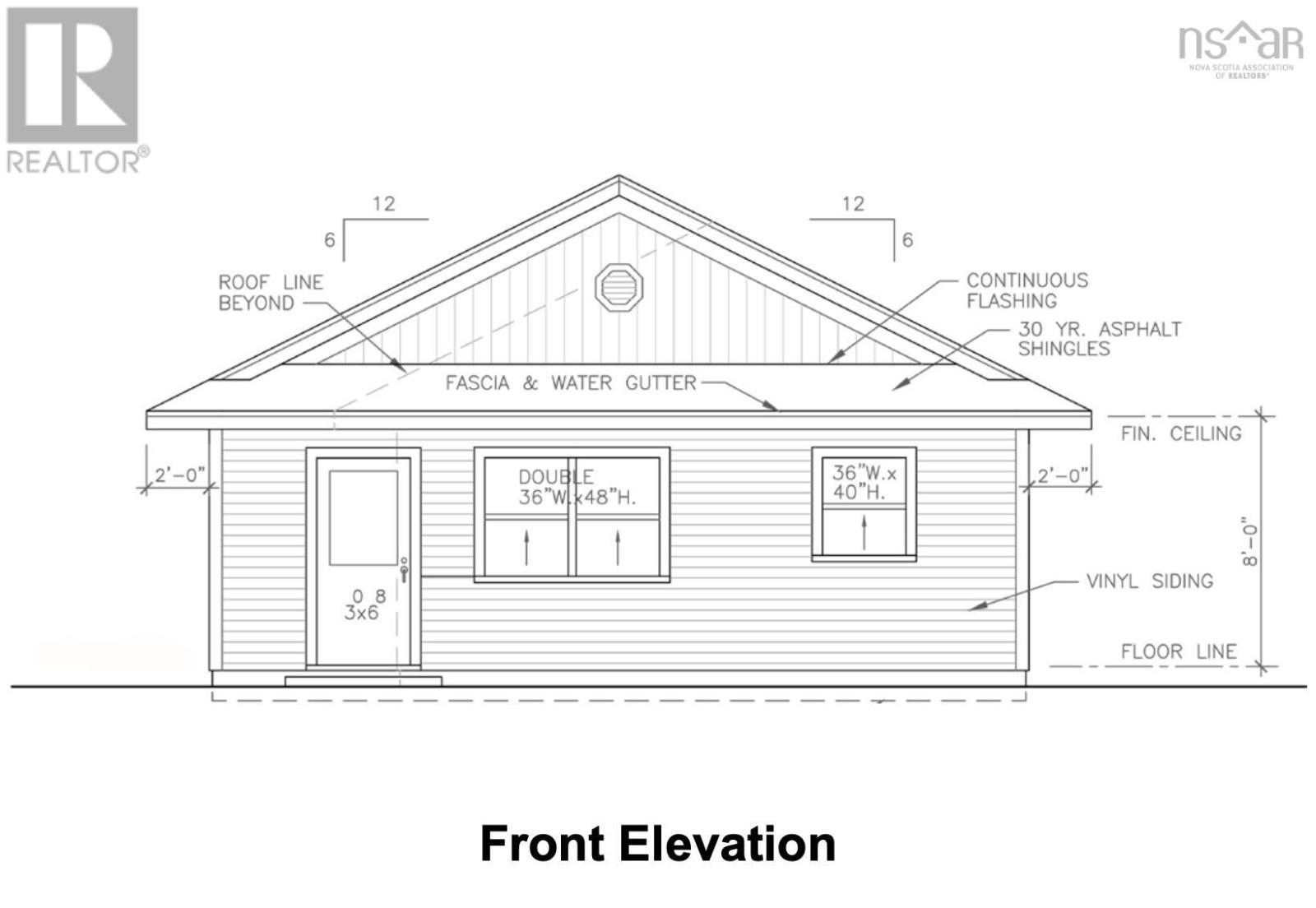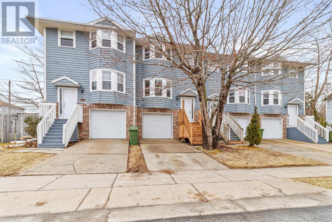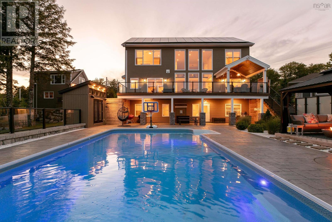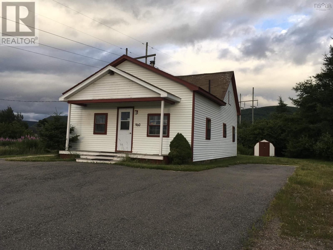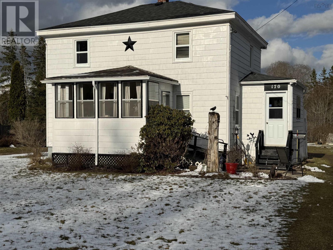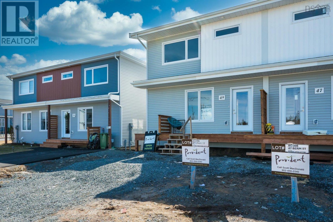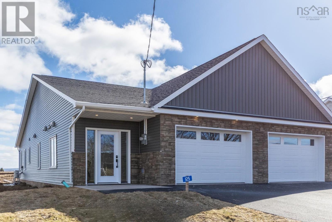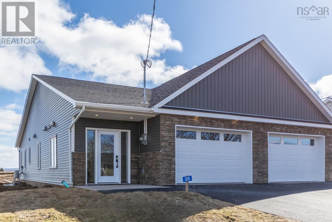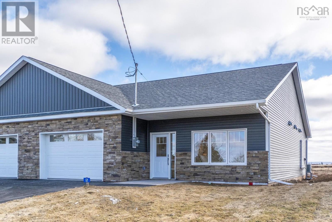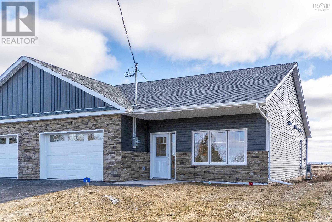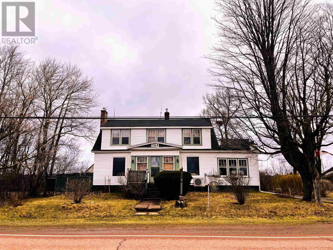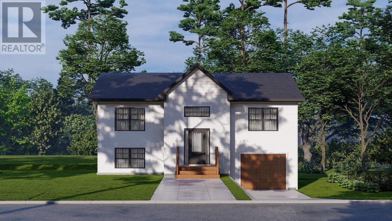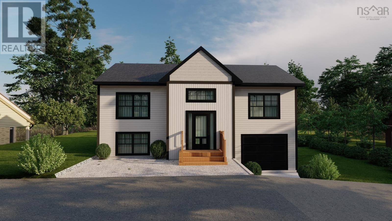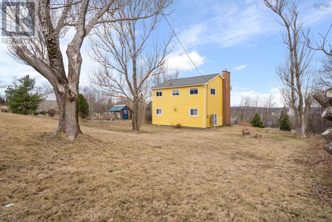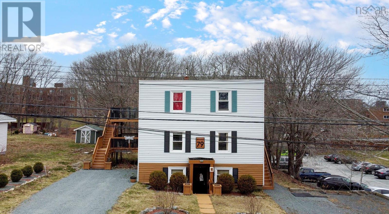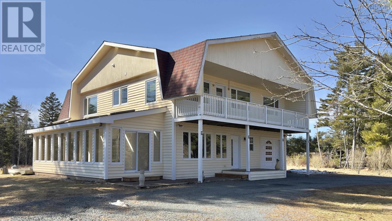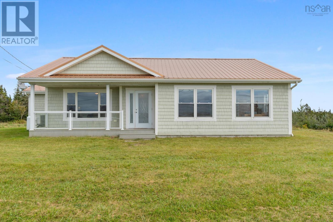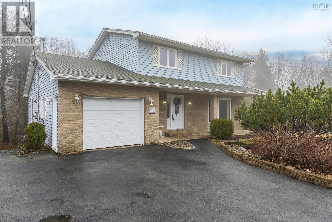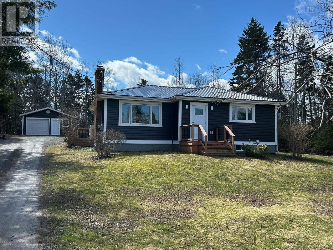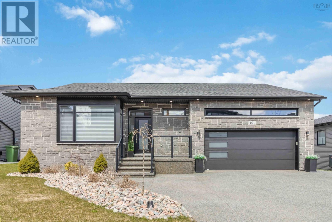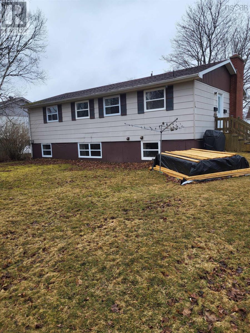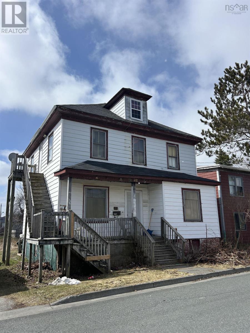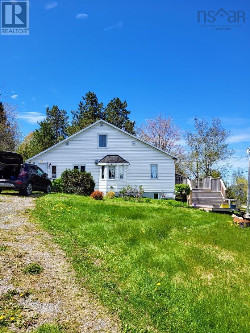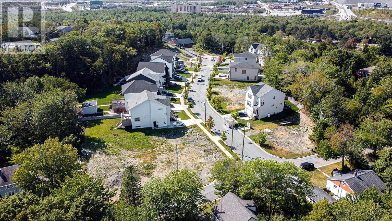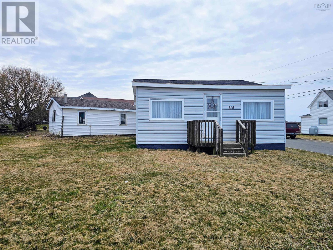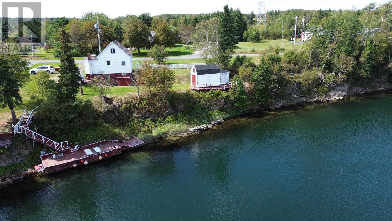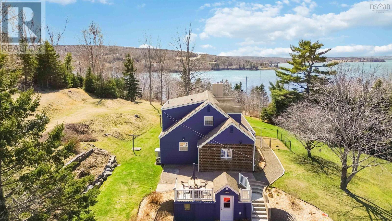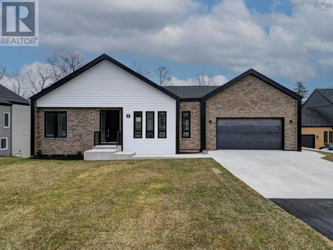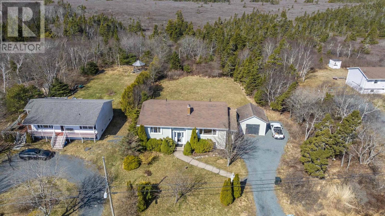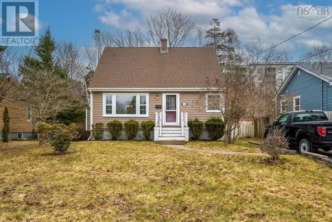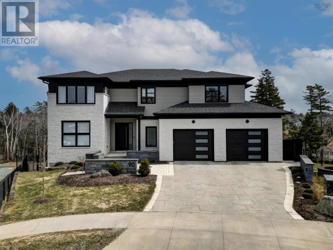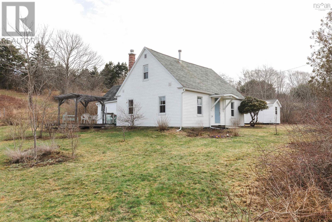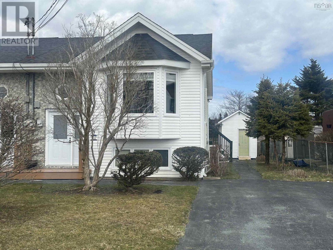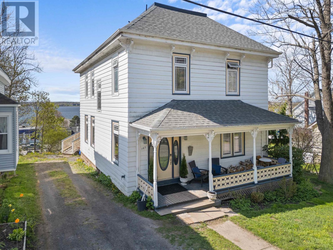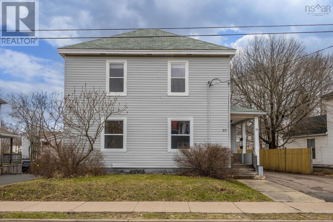3668 Lynch Street
Halifax, Nova Scotia
Here is an exceptional opportunity to acquire a two-unit property located at 3668 and 3670 Lynch St in the vibrant North End of Halifax. This property features two standalone units, each equipped with separate entrances, laundry facilities, electrical panels, heating systems, hot water tanks, heat pumps, and a paved driveway for parking. Both units have undergone significant upgrades in recent years. The upper unit boasts two bedrooms, one bathroom, and a galley kitchen that leads to a spacious backyard, which receives ample sunlight?ideal for establishing garden beds. The lower unit offers an open-concept kitchen and living area, one bedroom, and one bathroom. Nestled in the historic North End, Lynch Street is conveniently located just minutes away from various amenities and services, alongside abundant recreational spaces for your enjoyment. Don?t miss this incredible opportunity to invest in a versatile income property, whether you choose to live in one unit and rent out the other or rent both? the decision is yours. (id:25286)
Century 21 Trident Realty Ltd.
172 Wentworth Collingwood Road
Collingwood, Nova Scotia
Small rural community in blueberry country, now offering this 3 bedroom, 2 bath bungalow. Everything on the main floor with a finished basement for fun and activities. Featuring a large family room, measuring 12 x 36, a downstairs bath for convenience and another room you can finish for your needs and desires. The utility room offers storage space with another area set for storage. The main level provides laundry, 3 bedrooms, bath, dining room and kitchen. The kitchen can lead you to the fenced backyard (owners will remove the fence if you would like). You also access the 2 car attached garage from the kitchen, just a few steps down and you walk in. Situated with an elevated view you overlook some fields across the road. With a choice of heat sources, heat pump or furnace (a new burner was just installed) you can be the perfect temperature in all seasons. A few more additions by these owners include water pump and pressure tank from the spring fed well. Some general maintenance electrical completed while they were upgrading the light fixtures. The community of Collingwood is located near ATV and snowmobile trails and the future will find a new golf course being added to the area a few miles down the road. Looking for rural life in Nova Scotia in a low maintenance home design. Visit Collingwood, N.S. it might be your location. (id:25286)
Starscape Realty Ltd.
62 Platin Road
Plateau, Nova Scotia
Welcome to 62 Platin Road! This charming 1.5-storey home sits on a generous 1.2-acre lot and features a large heated garage, providing ample storage space. The home boasts 2 bedrooms upstairs and a newly painted open-concept main level that is bathed in natural light. The newly built kitchen island offers extra cooking and entertaining space. For heating, this home is equipped with a heat pump, an oil-powered furnace, and hot water heaters, giving you multiple options for home heating. Conveniently located just 5 minutes from Cheticamp and 8 minutes from Cape Breton Highlands National Park, this property also offers direct access to trails for hiking, snowmobiling, and ATV riding. This cozy home is ideal for first time home buyers, cottage goers, or investors. It's a must-see! Book your showing today! (id:25286)
RE/MAX Nova
Cabot Trail
Cape North, Nova Scotia
Level and prime for development, this 20,415 SQFT property on the Cabot Trail has approximately 156 FEET of road frontage and a culvert in for easy access. Located on a highly-visible and high-traffic area, this property could lend itself well as either a residential property or a commercial venture. Located a short distance to miles of coastline with sandy beaches & crashing waves as well as the calmer waters of North or South Harbour. The Cabot Trail leads to the nearby Cape Breton Highlands National Park and for those who love winter, ski the trails of North Highlands Nordic. Whether you're seeking a base for adventure, business or relaxation - This building lot on the Cabot Trail has exactly what you've been looking for. The posted price is inclusive of HST. Call your agent for more details and start planning your Cabot Trail investment. (id:25286)
RE/MAX Park Place Inc.
16 Parkview Lane
Dartmouth, Nova Scotia
Beautifully maintained split entry located on a quiet culled sac in the highly sought after Portland Estates subdivision. Four bedrooms, two full baths, attached single garage. Large landscaped lot has mature trees and fencing at the rear providing outdoor privacy. This home is in excellent condition with recent improvements including quality hardwood flooring throughout main floor and stairs, ductless heat pumps in 2020, and roof shingles replaced in 2021. Kitchen has oak cabinets, eat in space and walkout to the sunny deck. Spacious living & dining rooms offer lots of room for family and friends to gather. Fully finished lower level features a large family room, the fourth bedroom and second bath. Good closet space throughout and storage room behind garage. Superb location is within walking distance to shopping, library, elementary school, and the lakes, brook and wooded walking trails are just minutes away. Make your next move to this wonderful family neighbourhood. (id:25286)
Royal LePage Atlantic
3 Ferguson Lane
Halifax, Nova Scotia
Tucked away on a peaceful, tree-lined property, 3 Ferguson Lane offers a rare blend of tranquility and convenience. Just a short stroll from local amenities, this cherished family home has been lovingly maintained by its original owners and is now ready for new memories to be made. Step inside to discover a bright and inviting space, where thoughtful updates and timeless charm come together. The modernized kitchen with sleek quartz countertops is the heart of the home?perfect for preparing family meals or hosting friends. Adjacent to the kitchen, the sunroom addition invites you to unwind year-round, whether it?s sipping your morning coffee with the sunlight streaming in or curling up with a good book on a rainy afternoon. For those who love to create, tinker, or grow, this property has it all?a large detached garage, a spacious workshop, and a greenhouse that?s ready for your gardening dreams to flourish. Situated on a beautifully landscaped R2-P zoned lot, this home also offers exciting possibilities for future development or expansion. Whether you?re looking for a space to call home or an investment in your future, 3 Ferguson Lane is a rare find that blends warmth, comfort, and endless potential. (id:25286)
RE/MAX Nova (Halifax)
152 East Lake Road
New Albany, Nova Scotia
Welcome to your ideal getaway on beautiful East Lake ? where comfort, privacy and the great outdoors come together. This well-kept 2-bedroom + den cottage sits on a level, landscaped lot and includes an additional lot, giving you an impressive 288 feet of water frontage in total. Whether you're looking to expand, build or simply enjoy the extra space, this property offers flexibility and peace of mind. Perfect for kayaking, fishing, swimming or simply soaking in the views, this is a spot where you can truly unwind. The detached garage and shed offer ample space for storing your gear, water toys and tools, so you can spend more time enjoying the lake and less time organizing. Inside, the layout is practical and inviting. A large main-floor bedroom features a walk-in closet, while the loft-style second bedroom offers a cozy, elevated retreat with lake views. The galley kitchen is efficient and well-planned and the in-cottage laundry is conveniently tucked into the 3-piece bath. A screened porch and a woodstove extend the season and make evenings by the lake even more enjoyable. Additional perks include a drilled well, septic system, ride-on mower, generator and the inclusion of most furnishings ? making this a move-in ready option for your recreational enjoyment. (id:25286)
Exit Realty Town & Country
140 Cherry Brook Road
Dartmouth, Nova Scotia
Welcome to this beautifully upgraded home offering modern comfort, thoughtful design, and a prime location. Renovated extensively in 2019/2020 by previous owners, this home sits on a flat, private lot with ample backyard space?perfect for outdoor living, gardening, or entertaining. Inside, the upper level features 2 or 3 bedrooms (one being used as office) and a spacious bathroom. The open-concept main floor offers a stylish kitchen with a moveable island, and a cozy dining nook. The living and dining areas flow seamlessly, creating a warm and inviting atmosphere. With an unfinished basement featuring high ceilings, roughed-in plumbing, and large egress windows, the possibilities for additional living space, an in-law suite or rec-room are endless. The home?s extensive upgrades in 2019/2020 include: a concrete foundation with increased footprint and 8-ft basement ceiling, Double-head heat pump with air conditioning for year-round efficiency, upgraded electrical (200-amp panel) & plumbing throughout, roof, insulation, and reinforced structure for durability and comfort, new hot water tank (2025). Located just minutes from shopping, dining, schools, and major routes, this home offers the perfect blend of modern living and convenience. (id:25286)
RE/MAX Nova (Halifax)
49 Butler Drive
Bible Hill, Nova Scotia
Nestled on a desirable corner lot in the heart of Bible Hill Estates, this charming 3 BR, 1 bath home offers a harmonious blend of modern updates & cozy living. Step into a bright & airy living space, perfect for both relaxation & entertaining. The kitchen shines with brand new flooring (installed November 2024), while the open living area invites natural light to fill the home. Stay comfortable year round with efficient electric heating, featuring baseboard heaters & ductless heat pump for both cozy winters & cool summers. Outdoors, enjoy a refurbished deck (October 2024) that?s perfect for morning coffees or evening gatherings, all within your low maintenance yard. This home is located on a rented corner lot, offering added privacy & space, with convenient parking nearby. The property also features two sheds, providing ample storage for your tools or hobbies. With recent updates & a fantastic location close to schools, shopping & essential amenities, this home is ready for you to move in & make it your own. Book your private showing today & discover all this home has to offer. (id:25286)
RE/MAX Fairlane Realty
570 Myra Rd
Porters Lake, Nova Scotia
A meticulously paved driveway leads you to a covered main door, inviting you into a spacious foyer. To the right, two thoughtfully designed bedrooms are separated by a tastefully appointed 4-piece bathroom, ensuring privacy and convenience for family and guests alike. To the left, the heart of the home unfolds, encompassing an open-concept kitchen, dining area, and living room. The spacious kitchen features Progressive Cabinets, boasting a large island perfect for hosting memorable gatherings or preparing delectable meals. The island's strategic placement overlooks the dining and living areas, creating an atmosphere of togetherness and warmth. Adjacent to the living room lies the primary bedroom with ensuite bathroom and a walk-in closet. The living room's centerpiece is a comforting propane fireplace, flanked by custom-built ins. Large patio doors provide seamless access to a back deck, blurring the lines between indoor and outdoor living. Step off the composite back deck onto a luscious, level green lawn, where children can play and pets can roam freely. A screened-in porch just off the kitchen offers a tranquil spot to enjoy morning coffee or dine al fresco. For added convenience, the home features a single-car garage conveniently located next to the main entrance. If more garage is what you desire, there is space to add a detached garage at the front of the property. The property has a new home warranty through Jan 2027 and is currently tenant occupied on a fixed term lease until July 2026. (id:25286)
Domus Realty Limited
43 Salter Avenue
Truro, Nova Scotia
I thing i have the one for you. Main floor has 3 bedrooms, a large living room dining and a nice kitchen with a large storage room and a utility room in the basement. Also a two bed apartment to help out with the payments. Close to everything shopping and the highway. (id:25286)
Royal LePage Truro Real Estate
Lot 8 Nichols Avenue
North Kentville, Nova Scotia
Visit REALTOR® website for additional information. EcoStar homes has earned an amazing reputation for compact, top quality, highly energy efficient new homes in their Nichols Ave., Kentville, development. The latest is a fully approved detached 2 bedroom 1 bath home, with a self-contained 1 bed 1 bath 'garden suite', with it's own entrance. This arrangement is perfect for someone wanting to minimize their monthly living expenses by lowering their energy costs, property taxes, and by paying for much of their mortgage with rental income. This unit will be built-to-order in less than 4 months. Several lots availble are various prices. A model home (with a semi-detached configuration) is available to view the top quality construction and finish work delivered with every EcoStar built home. (id:25286)
Pg Direct Realty Ltd.
4 Remington Court
Halifax, Nova Scotia
Welcome to this beautifully updated 3-bedroom condo townhome, offering both affordable living and convenience in Sherwood Heights. The bright and spacious main level features an open-concept living and dining area, an eat-in kitchen, a convenient half bathroom, and a large back deck. Upstairs, you?ll find three good-sized bedrooms, with ample closet space, a full bathroom, and the added bonus of upstairs laundry. The fully finished lower level includes access to the attached garage and an additional flex space that can serve as a fourth bedroom, home office, or cozy den, with a walkout leading directly to the backyard. Recent upgrades ? including fresh paint, new laminate flooring throughout, and a brand new front deck ? make this home move in ready. Don?t miss out on this opportunity! (id:25286)
RE/MAX Nova (Halifax)
225 Paula Drive
Hammonds Plains, Nova Scotia
Luxurious lakefront living on the serene shores of Coxs Lake. Built by Collins Homes & builder-owned, this stunning, 5-bedroom plus 1-bedroom guesthouse, features 4689 sqft boasting every imaginable upgrade & an unparalleled blend of elegance, privacy & investment potential. Situated on 3.5 acres of sub-dividable land with 160 feet of lake frontage, this property is perfect for outdoor enthusiasts, offering kayaking, paddle boarding, boating & fishing right from your backyard. Designed for relaxation & entertaining, the heated saltwater pool is the centre piece of an outdoor oasis with an expansive composite deck, pool house & a gazebo featuring wood & propane fireplaces. Ambient pool lighting & a built-in surround sound system create the perfect setting, all with breathtaking views of protected crown land across the lake. Inside, the home showcases high-end finishes & thoughtful design, including a soaring two-story great room with floor-to-ceiling windows, a chef?s kitchen flowing into the family room with a coffered ceiling, & a two-way propane fireplace between the great room & dining area. The private primary suite offers stunning lake views, a spa-like ensuite & a walk-in closet, while the upper level includes two additional bedrooms, a full bath & a laundry room. The walkout lower level features a rec room, wet bar, office, two additional bedrooms & direct pool access. 64 LG solar panels (25-year warranty) ensure minimal electric bills. Adding to its value, the property includes a fully finished detached 3-level guesthouse with lower-level garage, generating rental income. With easy access to Highways 102 & 103, Halifax & the airport, this home is ideal for business use, executive living or high-end rentals. A rare opportunity to own the ultimate lakefront retreat. Book your private viewing today. (id:25286)
The Agency Real Estate Brokerage
960 Cheticamp Back Road
Belle Marche, Nova Scotia
This charming house is ideal for a small family, a couple, or a single individual. It features a paved driveway and a covered porch that enhance its curb appeal. Equipped with a newer forced air furnace and two heat pumps, it offers cost-effective climate control throughout the year. The galley-style kitchen boasts solid wood cabinets in good condition. On the back side, there are two bedrooms, with the bathroom and living room finishing off the main level. The second level presents an opportunity for additional square footage. While the house could use a little TLC, its stunning mountain views and peaceful neighborhood create a perfect setting to call home. Located just moments from the vibrant village of Cheticamp, you?ll have easy access to essential amenities, including a grocery store, hospital, pharmacy, restaurants, gas station, and golf course. Plus, outdoor enthusiasts will love the proximity to the Gypsum Mine Trail and Swimming Hole, as well as the breathtaking Cape Breton Highlands National Park. * Please note some of the photos have been virtually staged *. (id:25286)
Cape Breton Realty (Port Hawkesbury)
170 Carter Road
Brookfield, Nova Scotia
Just listed- This charming 3 bedroom, 1.5 bath home is nestled on a terrific sized lot in Brookfield, close to Schools & Highway access. Step inside to a convenient side porch/mudroom leading to a spacious country kitchen with oodles of cabinets plus a separate dining room ideal for family gatherings. You will find a large living room, 2 piece bath plus a heated sunporch, where you can relax and enjoy your peaceful surroundings. Upstairs you will find 3 spacious bedrooms and the main 4 piece bathroom. The basement is unfinished and there is a walk out to the back yard. Updated electrical 2010, Roof shingles 2020, oil forced air furnace, fiberglass oil tank. This affordable home offers the ideal opportunity to enjoy home ownership with space for your family to enjoy. Hurry to schedule your viewing. (id:25286)
Royal LePage Truro Real Estate
Lot 30b 47 Berm Street
Spryfield, Nova Scotia
This very spacious brand new semi-detached home is 2530 sqf and located in the brand new Birchdale subdivision at the border of Herring Cove and Spryfield not far from the supervised beach at Long Pond and five minutes to shopping and amenities. Enter the inviting front porch to a lovely foyer with designer tile flooring & bright windows. Main floor features a large kitchen with massive window overlooking your back deck and yard, a fabulous walk in pantry for tonnes of storage, wonderful island to gather friends and family around and perfect for prep, beautiful white gloss cabinets with wood accent details and quartz countertops. Open to a spacious dining and very large living room in an open great room configuration. A discrete powder room and the comfort of a ductless heat pump complete this level. Up the solid hardwood stairs you'll find a large master retreat with walk in closet and ensuite featuring a double vanity and shower. Two additional nice sized bedrooms up, upper floor laundry, and a 4 pc main bath. All hardsurface countertops in bathrooms. The basement is finished with a rec room that walks out to the yard, rough in for wet bar/small kitchenette, good sized separate den/bedroom, a full bath and rough-in for basement laundry in the event you wish to have an in-law suite. Carpet free with quality ceramic and laminate floors throughout. Just 20 minutes to downtown Halifax. Photos shown are of model home in same layout - Come visit the furnished model home! Tremendous value in these Provident homes. Additional lots & layouts to choose from including legal basement suites if desired. (id:25286)
Plumb Line Realty Inc. - 12234
127 Kent Road
Lower Truro, Nova Scotia
Are you looking for affordable luxury living? Look no further! This newly built ICF (Insulated Concrete Forms) home is sure to meet all your needs and more. The inviting 2 bedroom, 2 bathroom home is all one level with an open concept floor plan and custom built kitchen, making it the perfect for entertaining. The large patio doors off the living room and primary bedroom, make it easy to enjoy your private back deck and let in lots of natural light, creating a warm and inviting atmosphere. Other features include quartz countertops, an ensuite bath, a walk-in closet, in-floor heating, a single-car garage, and large windows. Conveniently located within minutes of all the amenities Truro has to offer and a quick hop, skip and jump to the 102 Highway, making it easy to commute no matter where your destination is. ICF provides excellent insulation, energy efficiency, and durability. It offers superior resistance to extreme weather, soundproofing, and fire protection. ICFs are also environmentally friendly, reduce utility costs, and require less maintenance over time, making them more affordable in the long run. Book a viewing today! (id:25286)
Royal LePage Atlantic (Dartmouth)
air Realty Limited
125 Kent Road
Lower Truro, Nova Scotia
Are you looking for affordable luxury living? Look no further! This newly built ICF (Insulated Concrete Forms) home is sure to meet all your needs and more. The inviting 2 bedroom, 2 bathroom home is all one level with an open concept floor plan and custom built kitchen, making it the perfect for entertaining. The large patio doors off the living room and primary bedroom, make it easy to enjoy your private back deck and let in lots of natural light, creating a warm and inviting atmosphere. Other features include quartz countertops, an ensuite bath, a walk-in closet, in-floor heating, a single-car garage, and large windows. Conveniently located within minutes of all the amenities Truro has to offer and a quick hop, skip and jump to the 102 Highway, making it easy to commute no matter where your destination is. ICF provides excellent insulation, energy efficiency, and durability. It offers superior resistance to extreme weather, soundproofing, and fire protection. ICFs are also environmentally friendly, reduce utility costs, and require less maintenance over time, making them more affordable in the long run. Book a viewing today! (id:25286)
Royal LePage Atlantic (Dartmouth)
air Realty Limited
121 Kent Road
Lower Truro, Nova Scotia
Are you looking for affordable luxury living? Look no further! This newly built ICF (Insulated Concrete Forms) home is sure to meet all your needs and more. The inviting 2 bedroom plus den, 2 bathroom home is all one level with an open concept floor plan and custom built kitchen, making it the perfect for entertaining. The large patio doors off the living room and primary bedroom, make it easy to enjoy your private back deck and let in lots of natural light, creating a warm and inviting atmosphere. Other features include quartz countertops, an ensuite bath, a walk-in closet, in-floor heating, a single-car garage, and large windows. Conveniently located within minutes of all the amenities Truro has to offer and a quick hop, skip and jump to the 102 Highway, making it easy to commute no matter where your destination is. ICF provides excellent insulation, energy efficiency, and durability. It offers superior resistance to extreme weather, soundproofing, and fire protection. ICFs are also environmentally friendly, reduce utility costs, and require less maintenance over time, making them more affordable in the long run. Book a viewing today! (id:25286)
Royal LePage Atlantic (Dartmouth)
air Realty Limited
119 Kent Road
Lower Truro, Nova Scotia
Are you looking for affordable luxury living? Look no further! This newly built ICF (Insulated Concrete Forms) home is sure to meet all your needs and more. The inviting 2 bedroom plus den, 2 bathroom home is all one level with an open concept floor plan and custom built kitchen, making it the perfect for entertaining. The large patio doors off the living room and primary bedroom, make it easy to enjoy your private back deck and let in lots of natural light, creating a warm and inviting atmosphere. Other features include quartz countertops, an ensuite bath, a walk-in closet, in-floor heating, a single-car garage, and large windows. Conveniently located within minutes of all the amenities Truro has to offer and a quick hop, skip and jump to the 102 Highway, making it easy to commute no matter where your destination is. ICF provides excellent insulation, energy efficiency, and durability. It offers superior resistance to extreme weather, soundproofing, and fire protection. ICFs are also environmentally friendly, reduce utility costs, and require less maintenance over time, making them more affordable in the long run. Book a viewing today! (id:25286)
Royal LePage Atlantic (Dartmouth)
air Realty Limited
763 Onslow Road
Upper Onslow, Nova Scotia
Welcome to this Upper Onslow Farmhouse, built in 1798, located just minutes from shopping amenities in Truro. This property is being sold as-is, presenting an opportunity for those looking to invest in a home with potential. While it needs some tender loving care (TLC) there have been notable renovations over the years including a newly updated electrical system, roof, plumbing, along with modern comforts like heat pumps, UV light, and reverse osmosis water filtration. Additional improvements feature some new windows, blown-in insulation and spray-foamed foundation walls. Enjoy the tranquility of picturesque countryside living, combined with the convenience of urban amenities. Don?t miss your chance to renovate and make it your own! The seller is motivated! (id:25286)
Engel & Volkers
Lot 5 Shoreline Bluff Lane
Fox Point, Nova Scotia
'Offering a turn-key home build package with unmatched quality and coastal living and perched across the street from the pristine sands of Cannery Beach. Welcome to the unique opportunity to secure your dream home in the new neighborhood of 'Shoreline Bluff.' This package is a testament to quality & craftsmanship to create a home that reflects your desires for living oceanside. This home build represents a rare opportunity to own a home located 40 minutes to Halifax and a mere 10 minutes to Tantallon. Included are numerous warranties, upgraded trims & finishes, customization options, energy efficiency, walk-in pantry, vaulted ceiling and much more. Don't miss this chance to secure your place in a brand new residence that's designed to exceed your expectations. We have a large portfolio of home designs if one would prefer two-story or bungalow designs as this fabulous lot will accommodate all home styles. Start living the coastal lifestyle you've always dreamed of. (id:25286)
RE/MAX Nova (Halifax)
123 Moonlight Drive
Mount Uniacke, Nova Scotia
This wonderful home design captures the essence of true downsizing with embracing all the charming details one expects. The stunning exterior of this design is a preview of the equally beautiful interior. This one level design provides a comfortable layout with gorgeous curb appeal. Move easily into the kitchen and adjacent dining area and discover a large island and sliding door to the patio. Kitchen enjoys a sizable pantry. A few steps further and the open-concept living area presents itself with a fireplace surrounded by built-ins along the wall. The master suite enjoys a walk-in with a master bath completing the homeowners oasis. Discover the perfect home design with endless custom choices. A truly NEW home allows you to personalize your dream and fit your lifestyle. Certified Ener-guide builds, advanced materials, new technology, 8 year warranties, more secure and a worry free home. Peace of mind for years to come! Numerous warranties (id:25286)
RE/MAX Nova (Halifax)
26 Eleventh
Trenton, Nova Scotia
This immaculate 4-bedroom, 2-bathroom home is truly move-in ready and packed with potential. Nestled on an impressive 2/3-acre lot right in town, this property offers two driveways and a stunning harbor view right from your picture window. The walk-out basement adds endless possibilities?whether you're dreaming of a rental suite, in-law space, an entertainment area, or home based business, the options are limitless. Recent upgrades include 2024: New front step and stylish vinyl flooring in the basement, 2023: Energy-efficient ducted heat pump, 2019: New roof shingles and updated windows and 2018: Professionally installed blown-in insulation Don?t wait?this gem could be SOLD IN A BLINK! (id:25286)
Blinkhorn Real Estate Ltd.
79 Jackson Road
Dartmouth, Nova Scotia
5 UNIT (2 BDRMS EACH) BUILDING WITH HR-1 ZONING! Development possibility of a 5 storey multi-unit residential building with a possibility of up to 50 units(or more)...buyer to verify with HRM. Existing building has 5-2 bedroom units with potential for another unit utilizing the storage area. One of the sellers lives in the building and does not pay rent. Expenses are approximate. Rent is $950 month per unit (4) and the leases are month to month. (id:25286)
RE/MAX Nova (Halifax)
century 21 Trident Realty Ltd.
36 Whitetail Lane
Maders Cove, Nova Scotia
At 36 Whitetail Lane in Mader?s Cove, Nova Scotia, you?ll find a luxurious coastal retreat that blends modern living with the breathtaking natural beauty of the area. Spanning 6.8 acres of beautifully landscaped grounds, this renovated four-bedroom, two-and-a-half-bathroom home offers the perfect opportunity to embrace Nova Scotia?s laid-back lifestyle, while being just minutes from Mahone Bay and Lunenburg. The property boasts sweeping views of Mader?s Cove and the Atlantic Ocean, providing an ideal spot for wildlife watching. Skylights throughout bring in an abundance of natural light, creating a bright and welcoming atmosphere. The modern kitchen features a walk-in pantry, new appliances, and updated flooring on the main level, giving the home a fresh and timeless appeal. The peaceful surroundings include several patios with ocean views, perfect for observing local deer and birds. The master suite opens to a private patio with panoramic ocean views, offering a tranquil escape. A short walk leads to Westhaver?s Beach, where you can enjoy the sound of ocean waves. Comfort is prioritized with in-floor heating in both the ensuite and upstairs bathroom, ensuring warmth year-round. The large property provides plenty of privacy and space for gardening, outdoor activities, or simply enjoying the serene surroundings. A two-car drive-through garage offers additional storage space. Mader?s Cove is renowned for its friendly neighbours and close-knit community, making it an ideal place to call home. With low property taxes and exemption from the Foreign Buyers Ban, this area is even more desirable. 36 Whitetail Lane offers a unique lifestyle, combining privacy, natural beauty, and modern comforts all in one exceptional package. (id:25286)
RE/MAX Nova (Halifax)
187 East Side Bickerton Road
Port Bickerton, Nova Scotia
Tucked away on a sprawling 44-acre estate, 187 East Side Bickerton Road offers the ultimate coastal escape, complete with a private 400m beach. This serene shoreline is a treasure trove of sand dollars, beach glass, and stunning vistas. The bright, open-concept home is designed for comfortable living with three spacious bedrooms and two bathrooms, including a luxurious ensuite with a deep soaker tub and an expansive walk-in closet. The chef-inspired kitchen is a standout, featuring a built-in fridge, propane stove, and ample storage space for all your culinary needs. For peace of mind, the home also includes a built-in generator panel to maintain power supply at all times. Whether you're enjoying the tranquil waters or taking kayaks and canoes out on the bay, this property offers endless opportunities for outdoor enjoyment. Just a short 20-minute drive away, the historic Sherbrooke Village beckons with its charming streets, 19th-century architecture, and a variety of local amenities like a grocery store, gas station, pharmacy, library, and medical clinic. You?ll also find seasonal events, local shops, and a vibrant community atmosphere?combining modern convenience with rich historical character. The home?s exterior is low-maintenance, featuring a durable metal roof, vinyl decking, and dipped shakes for long-lasting beauty. A beach house on the property offers great potential for renovation, whether as a guest retreat or an Airbnb opportunity. There's also a garage with a metal roof, ensuring lasting durability. With its perfect blend of natural beauty and convenience, this coastal haven offers an idyllic lifestyle waiting to be embraced. (id:25286)
RE/MAX Nova (Halifax)
5 Dorothea Drive
Dartmouth, Nova Scotia
Beautiful 2 Storey Home in sought after Bel Ayr Park features fabulous curb appeal on an oversized lot. Home has been freshly painted throughout in neutral colours. Spacious Main Level contains a Cozy Family Room with Wood Fireplace, fully equipped Kitchen, stylish Living Room, large Dining Room & Front Foyer, convenient Half Bath/Laundry & attached Single Car Garage. Located off the Family Room is a Private Deck overlooking the Babbling Brook in the Backyard. The Heat Pump keeps this level warm during the winter & cool in the summer. There are Hardwood Floors in the Living & Dining Room, plus Ceramic in the Bathrooms & Kitchen. The Upper Level includes 3 Spacious Bedrooms & a Full Bathroom. The generously sized Primary Bedroom includes an En-Suite Bath & His/Hers Closets (one closet being walk-in). The Lower Level offers a separate In-Law Suite with 2 oversized Bedrooms, open concept Kitchen/Living Room, Bathroom & Laundry, with Private Entrance to the Backyard. Home features a Single Car Garage, Double Paved Driveway, Private Backyard, Back Deck & Gorgeous Landscaped Grounds for Nature & Wildlife Lovers (deer & pheasants), which connects to Walking Trails. Walking distance to Elementary & Jr. High Schools, Bus Stop, Church, Shopping, Abenaki Aquatic Club, Trails & Cole Harbour Heritage Farm. (id:25286)
Royal LePage Atlantic
824 Division Road
Bay View, Nova Scotia
Everything has already been done for you in this totally renovated 3 bedroom, 2 bath home offering you much more space than you were expecting. You'll also get new wiring, heat pumps, plumbing & a new electrical panel with generator connector - plus a steel roof that's only 4 years old. The spacious kitchen says WECOME AND RELAX as you enter from the huge back deck. That deck is where you'll enjoy an insect proof sunroom featuring a retractable movie screen for amazing outdoor entertainment this summer! The living room & dining area capture your style with a cozy & tasteful wood burning fireplace. The main floor bathroom & the bath downstairs have been totally redesigned with new fixtures & plumbing. The basement is 100% finished, with a huge family room, den & 3rd bedroom, plus a separate mechanical room with water purifier & plenty of closet space throughout. In addition to the almost 2 acre lot, there's also a fully wired single car garage for year round projects (asphalt shingles on garage roof & sellers acknowledge upgraded basement bedroom would just need an egress window). Don't miss out on the best deal of the year, just 5 minutes from the Pictou Rotary & near beaches & town services! (id:25286)
RE/MAX Fairlane Realty
Lot 3 Jordantown Cross Road
Conway, Nova Scotia
Conveniently located only 5 minutes from Digby and Highway access on a quiet side road this 2. 36 acres lot could be a great location for your new home! Over 400 feet of road frontage, with a driveway in place and potential for an ocean view. (id:25286)
Exit Realty Town & Country
101 Theresa Mcneil Grove
Halifax, Nova Scotia
Welcome to 101 Theresa McNeil Grove?an architectural masterpiece built in 2021 that defines the art of fine living. Every element of this stunning four-bedroom, 3.5-bath home reflects thoughtful design and luxurious attention to detail. Whether you're a family, a professional couple, or seeking one-level living, this home adapts seamlessly to your lifestyle. From the moment you enter, you?ll be captivated by soaring 10-foot ceilings and an open-concept layout that flows effortlessly with windows highlighted by power-controlled Hunter Douglas Blinds. The designer kitchen is a showstopper?complete with quartz countertops, waterfall quartz kitchen island, floor-to-ceiling cabinetry, a Bertazzoni dual-fuel range (gas cooktop/electric oven), Thermador panelled fridge, Thermador microwave drawer, Thermador Dishwasher and hidden ladders to access upper cabinets with ease. Natural gas heating and cooking, in-floor heating in the ensuite, and a commercial-grade Maytag laundry setup bring a level of performance and comfort rarely found in residential homes. The main level features two spacious bedrooms, each with its own full en-suite, along with a stylish half-bath for guests. The primary suite includes a generous walk-in closet and a spa-like ensuite bathroom with heated floors. The lower level is equally impressive with 9-foot ceilings, two additional bedrooms, one full bathroom, and a rec room complete with a wet bar and pre-wired speakers?perfect for entertaining guests or accommodating older children. There's also ample storage and utility space. Outdoors, enjoy a private fenced yard, a composite deck with privacy glass and complete with power awning and natural gas hookup, and an in-ground irrigation system?all maintained by an on-demand natural gas generator for year-round peace of mind. Located in the sought-after community of Rockingham South, this home is truly a must-see. The craftsmanship, upgrades, and elegance throughout make it a rare offering in the Halifax (id:25286)
Assist-2-Sell Homeworks Realty
43 Salter Avenue
Truro, Nova Scotia
This mature bungalow has many recent upgrades including new windows, doors and fiberglass oil tank. The backyard offers a spacious playground for the kids or a retreat for the backyard barbecue. It is conveniently located near the Rath Eastlink Recreation Centre. shopping and the new hospital. There is even a walkway from the end of Salter Ave. To the Walmart. We should also mention that the convenient location makes it ideal for connections to the 102 and #2highways. As an added bonus you could live upstairs and use the basement rental income to help pay for the mortgage. (id:25286)
Royal LePage Truro Real Estate
30 Margaret Street
North Sydney, Nova Scotia
Three unit investment property in a good location of North Sydney. Includes one - two bedroom unit, one - one bedroom unit and one bachelor unit on the third floor all with their own entrances. All three units are currently rented with long term tenants on monthly leases. There is hardwood flooring throughout the building. Three parking spots are available. (id:25286)
Coldwell Banker Boardwalk Realty
8820 Kempt Head Road
Kempt Head, Nova Scotia
Discover this charming home with deeded access to the pristine shores of the Bras d'Or Lakes. The main floor features one bedroom, full bath, an entry/laundry room, a functional kitchen with many cabinets, a dining area, a cozy den, and an open-concept living area with a convenient Murphy bed for extra flexibility. Upstairs, a private guest suite with its own entry offering added comfort and privacy or an airbnb opportunity, a second bath and another guest room. Step out onto the large deck and enjoy breathtaking views of the Bras d'Or, or relax indoors by the cozy pellet stove. The main floor open concept is perfect for entertaining, family gatherings, a couples get away or the perfect daily living. In addition each level offers a walk out overlooking perfect views day or night. The grounds are landscaped with grounds to expand or build a second property. Nearby, the vibrant Ross Ferry community park provides a perfect escape with picnic areas, walking trails, a boat launch, and playground?all set against the picturesque shores of the Bras d'Or. Lakes This home combines comfort, convenience, and access to natural beauty, making it an ideal retreat for relaxation or entertaining. Don?t miss this opportunity to own a piece of paradise! Whether you enjoy summer water sports, kayaking, boating, and swimming OR hiking, snowmobiling, and outdoor winter activities, OR simple relaxation siping a nice beverage by the cozy fireplace and enjoying your favorite meal , you will have it all to enjoy all year long. If a seasonal escape away is your preference , the option to airbnb or rent is always an option. (id:25286)
Exp Realty Of Canada Inc.
Lot 16 39 Angel Court
Dartmouth, Nova Scotia
Home buyers, builders and investors take note! Discover a rare gem in the heart of Dartmouth with this exceptional city serviced vacant land opportunity. Situated in a peaceful cul-de-sac this building lot offers a unique chance to create your dream home in a tranquil and sought after location. With its ideal size for a single family residence(with a walk out basement), this property provides the perfect canvas for designing and constructing a home tailored to your needs and desires. Embrace the natural beauty and recreational opportunities offered by Shubie Park, just steps away. Other lots are also available on this street, providing multiple options for those interested in this desirable area. (id:25286)
RE/MAX Nova (Halifax)
115 Connaught Avenue
Glace Bay, Nova Scotia
Located on a corner lot on Connaught and Woodward, this home is ready for a new family. The eat-in kitchen is spacious and flows over to the comfortable living room. The main floor is rounded out by 2 bedrooms, a 4pc bath and laundry area. (id:25286)
Keller Williams Select Realty(Sydney
48 Point Aconi Road
Point Aconi, Nova Scotia
A very special piece of land located along Bras D'or Lake4 on Point Aconi Rd. If you were looking for a property with a sizable piece of waterfront with stairs leading down to a dock to put a boat or any type of watercraft then this may be for you. The home itself is in need of work, however, the property is one of a kind. Your efforts will be rewarded and would make a beautiful place to call your home for years to come. Just a short distance up point aconi rd you are very close to amenities of bras dor and just a few minutes away from all the amenities of North Sydney. Contact your agent to view today (id:25286)
RE/MAX Park Place Inc.
109 Old Trunk 1
Deep Brook, Nova Scotia
Escape city bustle and awaken to gentle seasonal vistas across your fully landscaped 1.97-acre retreat overlooking the Annapolis Basin. This turnkey haven marries modern conveniences with original character?oak doors, hardwood floors and custom built-ins throughout. Single-level living places the primary suite, home office, kitchen and living areas all on one floor, while the upgraded kitchen showcases newer appliances and each bathroom has been thoughtfully refreshed. Rejuvenate in the infrared sauna, relax under the gazebo-sheltered hot tub, then gather around the fire pit beneath starry skies. Inside, the sunken living room features abundant natural light and a freshly updated fireplace. The fenced yard keeps pets and your garden secure?yet deer often wander close by. The partially finished basement is primed for a complete conversion into a guest suite, fitness studio or private spa. Just steps from scenic hiking trails, this property blends outdoor adventure with peaceful seclusion. Priced at $698,000 and only 15 minutes from Digby and 2 hours 15 minutes from Halifax, your retreat awaits. (id:25286)
Exit Realty Town & Country
2 Merion Court
Hammonds Plains, Nova Scotia
Welcome to the Knolls of Glen Arbour ? where modern living meets comfort in this beautifully constructed bungalow. With 2970 sq. ft. of finished space, this 4-bedroom, 3.5-bathroom home offers a thoughtful layout ideal for families, down sizers, or anyone seeking a mix of luxury and practicality. The main level showcases a bright, airy open-concept design with high ceilings and large windows that bring in an abundance of natural light. The heart of the home is the impressive kitchen, featuring rich black lower cabinets, sleek quartz countertops, a spacious center island with extra seating and hidden storage, and stylish open shelving. It?s the perfect blend of sophistication and function, flowing seamlessly into the living and dining areas for effortless entertaining. The main floor also offers direct access from the attached double garage into a convenient mudroom and laundry area?perfect for keeping life organized year-round.You?ll also find access, both from laundry and dining room to a private back deck where you can unwind and enjoy the tranquility of your surroundings.The main floor primary suite is complete with an ensuite bathroom and generous sized walk-in closet. Completing the main floor is an additional large bedroom also with its own ensuite bath and closet. Downstairs, the fully finished walkout basement adds incredible value, featuring two additional bedrooms, a full bathroom, and a large rec room with - perfect for game nights, movie marathons, or hosting guests. The bathrooms throughout the home are elegantly appointed with soft cream-toned cabinetry and ceramic tile, adding warmth and balance to the overall modern aesthetic. Don?t miss this opportunity to live in one of Hammonds Plains? most desirable communities?just minutes from golf, trails, lakes, and all the amenities you could need. (id:25286)
RE/MAX Nova (Halifax)
sutton Group Professional Realty
1145 Prospect Bay Road
Prospect, Nova Scotia
Located just minutes from Prospect Village, scenic coastal walking trails, and only 20 minutes to Halifax this spacious split-entry home offers 2+1 bedrooms and 2 bathrooms. Built with tongue-and-groove construction and solid-surface flooring throughout, it features an updated kitchen with under-cabinet lighting, great prep space, and a bright eat-in area with patio doors leading to the back deck. There?s also a separate dining room, perfect for gatherings and family meals. The large, inviting living room includes a fireplace and partial ocean views through the front window a great spot to relax and unwind. Upstairs, you'll find two generously sized bedrooms and a full bath. Downstairs, there?s a third bedroom, second full bath, and an expansive rec room ideal for movie nights, hobbies, or a home gym. A walkout from the lower-level storage room leads to a flat, private backyard where you can hear the ocean and enjoy peaceful outdoor moments. Recent upgrades include a new septic field (2019), a new back deck, and a heat pump added to the basement. A large detached shed provides added storage, and the community is known for its natural beauty and welcoming coastal lifestyle. If you?ve been looking for space, privacy, and proximity to the ocean, this could be the perfect fit. Book your showing today! (id:25286)
RE/MAX Nova (Halifax)
68 Douglas Crescent
Halifax, Nova Scotia
This timeless classic is ideally located on a great Clayton Park Street near all amenities and offers so much potential that it is a must see. The design is tried and tested with great living spaces on the main floor, spacious living room with hardwood floors, combining nicely to the dining room, corner white kitchen, the full bath and laundry that completes the space. Upstairs we have two nicely appointed bedrooms, but the big bonus is the basement which has so much extra potential. It already has finished living spaces and offers that second living space that?s so rare in homes of this vintage. The home needs some updating, but that?s part of the joy of what this home represents, you can absolutely create your own story here. The lot is fantastic. The neighbourhood is exceptional and the home has tons of potential, come take a look at it with your realtor and don?t miss this great opportunity to live in Halifax at a reasonable price. (id:25286)
Royal LePage Atlantic
90 Crownridge Drive
West Bedford, Nova Scotia
Welcome to the Crownridge Jewel - a one-of-a-kind masterpiece where luxury, design, and innovation converge. Nestled at the end of a quiet cul-de-sac on the prestigious Crownridge Drive, this exceptional home offers ultimate privacy with stream views and direct access to scenic walking trails leading to a tranquil lake - all within easy reach of city conveniences. A rare opportunity to own a property that blends nature with modern elegance. At the heart of the home is a designer kitchen featuring a full suite of Miele appliances, including a 48" 6-burner gas range, steam oven, convection oven, warming drawer, plumbed-in coffee maker, double dishwashers, and a wine fridge. The quartz waterfall island serves as a central feature, complemented by a walk-in pantry and a custom wine wall, creating a striking focal point between the kitchen and living areas. Crafted for comfort and indulgence, retreat to your spa-inspired sanctuary, with heated floors, frameless glass sauna, hot tub, and dual rainfall showers. The hidden home theatre boasts a 106" screen and a full wet bar. The primary suite offers dual boutique-style His & Hers walk-in closets, a built-in LG steamer, and a luxurious ensuite. Throughout the home, enjoy smart automation, a 9-zone Sonos system, Hunter Douglas motorized blinds, and two-zone VRV climate control. Architectural highlights include 10-ft ceilings, floating stairs, a custom maple slat wall, and a 10-ft granite gas fireplace. Step outside into your private resort: a 36' saltwater pool with a double waterfall, dedicated pool house, gas fire pit, BBQ, and backyard audio system - perfect for relaxation and entertainment. Wrapped in Genetek steel siding, the home features a 12-ft retaining wall and illuminated landscaping. This is more than a home - it?s an exclusive sanctuary, offering a lifestyle that can?t be replicated. An opportunity like this is one in a million. Ask your agent for the full features brochure and schedule your private tour today. (id:25286)
RE/MAX Nova (Halifax)
1999 Italy Cross Road
Petite Rivière, Nova Scotia
Looking for the perfect cottage escape? Nestled on a private 2-acre drumlin in the coastal village of Petite Rivière, this charming Cape Cod?style home offers the ideal blend of comfort, character, and natural beauty. Whether you're looking for a peaceful summer retreat or a cozy year-round getaway, this property feels like your own secret garden tucked between the trees and the sea.Inside, the home is full of warmth and original charm, featuring beautiful pine floors and sunlit spaces throughout. The kitchen has been tastefully updated with granite countertops, stainless steel appliances, and a gas cooktop?perfect for cooking up weekend meals with friends and family. A bright, south-facing sunroom is the perfect spot for morning coffee, an afternoon nap, or evening stargazing with a glass of wine. A wood stove keeps the main living space warm and cozy through cooler seasons, and the front parlour invites board games, books, or quiet evenings by the fire. There's a flexible room off the parlour that can serve as a third bedroom, studio, or reading nook, plus a full 4-piece bath on the main level. Upstairs, you'll find two inviting bedrooms under sloped ceilings, with one offering a private 3-piece bath?great for hosting guests.The surrounding gardens bloom from spring through fall with lilacs, hydrangeas, cherry trees, and more?creating a colourful, ever-changing landscape alive with birds, butterflies, and ocean air. Only minutes to Rissers Beach and the Petite General Store, and just 20 minutes to Bridgewater, 30 to Lunenburg, and 1.5 hours to Halifax, this property is the perfect South Shore escape. Whether you're looking for summer memories or a four-season retreat, this cottage-style home is ready to welcome you. (id:25286)
Red Door Realty
20 Heritage Hills Drive
Eastern Passage, Nova Scotia
Pictures Coming Soon..YOUR FAMILY?S HOME AWAITS... at 20 Heritage Hills! This 3-bed, 1.5-bath home is nestled in the heart of beautiful Eastern Passage, just minutes from amenities, walking distance to great schools, and moments from the seaside Boardwalk and Fisherman Cove. This home has been updated and is well-maintained and well-priced! This home has great curb appeal and landscaped yard enjoy gorgeous lilac tree welcoming you to the front door. Enter through brand new front to a sunny foyer leading up to open living are with Hardwood floors. Upstairs is a large living room with bay window, open concept bright and sunny kitchen and dining room with neutral flooring plus the 2pc bath finishes this level. The Lower level features a large Master bedroom great second and third bedrooms, full bath and laundry room. This home features lots of storage, patio deck, paved driveway with no major maintenance on the horizon, all you have to do is move in and enoy! Seller to pay out Hot Water Tank lease with NSP Brand New Samsung Fridge and Stove, GE Washer and Dryer, Brand New Heat Pump top of the line "Lennox, New hot water tank 1yr (warranty on heat pump 10/12 yr) Seller to have some work completed. See notes to agent. (id:25286)
RE/MAX Nova
2022-1 Woodward Street
Glace Bay, Nova Scotia
Located at the end of a quiet street in a terrific neighbourhood, this lot could be the site of your new dream home. With municipal services installed to the lot and over 30,000 square feet of land, this treed lot can be manicured to your own desire. Don't miss out on this great opportunity! (id:25286)
Keller Williams Select Realty(Sydney
165 High Street
Pictou, Nova Scotia
Discover the perfect blend of historic charm and modern luxury with this stunning century home situated on a prominent corner lot overlooking Pictou Harbour. Boasting magnificent views from the kitchen, patio, and loft, this residence offers an unparalleled living experience. The home features three spacious bedrooms, each with its own ensuite bathroom, providing ultimate comfort and privacy. An additional loft area, currently used as a bedroom with a full bathroom, adds versatility to this exceptional property. Enter through the grand foyer and be greeted by large living and family rooms, ideal for entertaining and family gatherings. The gourmet kitchen, with its breathtaking harbour views, makes meal preparation a delight. The dining room is beaming with natural light and provides the perfect opportunity for an informal meal or a carefully curated dining experience for friends, family or guests. Currently tenanted, this property not only offers a luxurious lifestyle but also represents a fantastic investment opportunity. For the budding entrepreneur, this property offers everything you would need to run a Bed & Breakfast. Don?t miss your chance to own this remarkable home that seamlessly combines elegance, comfort and investment potential. (id:25286)
RE/MAX Nova (Halifax)
35 Victoria Street
Truro, Nova Scotia
Discover this beautifully maintained duplex, offering two spacious three-bedroom units with elegant hardwood floors throughout. Both units are currently vacant, offering flexibility to rent them on your terms or the opportunity to live in one while leasing the other endless possibilities! Ideally situated just steps from downtown shopping, the library, NSCC, the Farmers Market, and grocery stores, this property provides unparalleled convenience and quick highway access. Recent upgrades include the replacement of seven windows: two large ones downstairs and five upstairs: between September 2023 and February 2024. Additionally, a new fence, deck, and shed doors were installed in May 2024, while the upstairs unit received a new kitchen faucet in March 2023. The water heating system was converted to electric in February 2023, and further enhancements include a new washer and dryer (January 2024) and a full furnace and pipe cleaning (February 2023). The roof is approximately 10 years old. Both units feature fully updated bathrooms and a secondary egress staircase for the upper unit. Additional highlights include a five-year-old oil tank, individually rewired 100-amp electrical services for each unit, shared laundry and storage in the basement, and a spacious backyard with a shed and parking for up to two vehicles per unit. This duplex presents a fantastic strong income potential and prime location. (id:25286)
Royal LePage Atlantic (Dartmouth)

