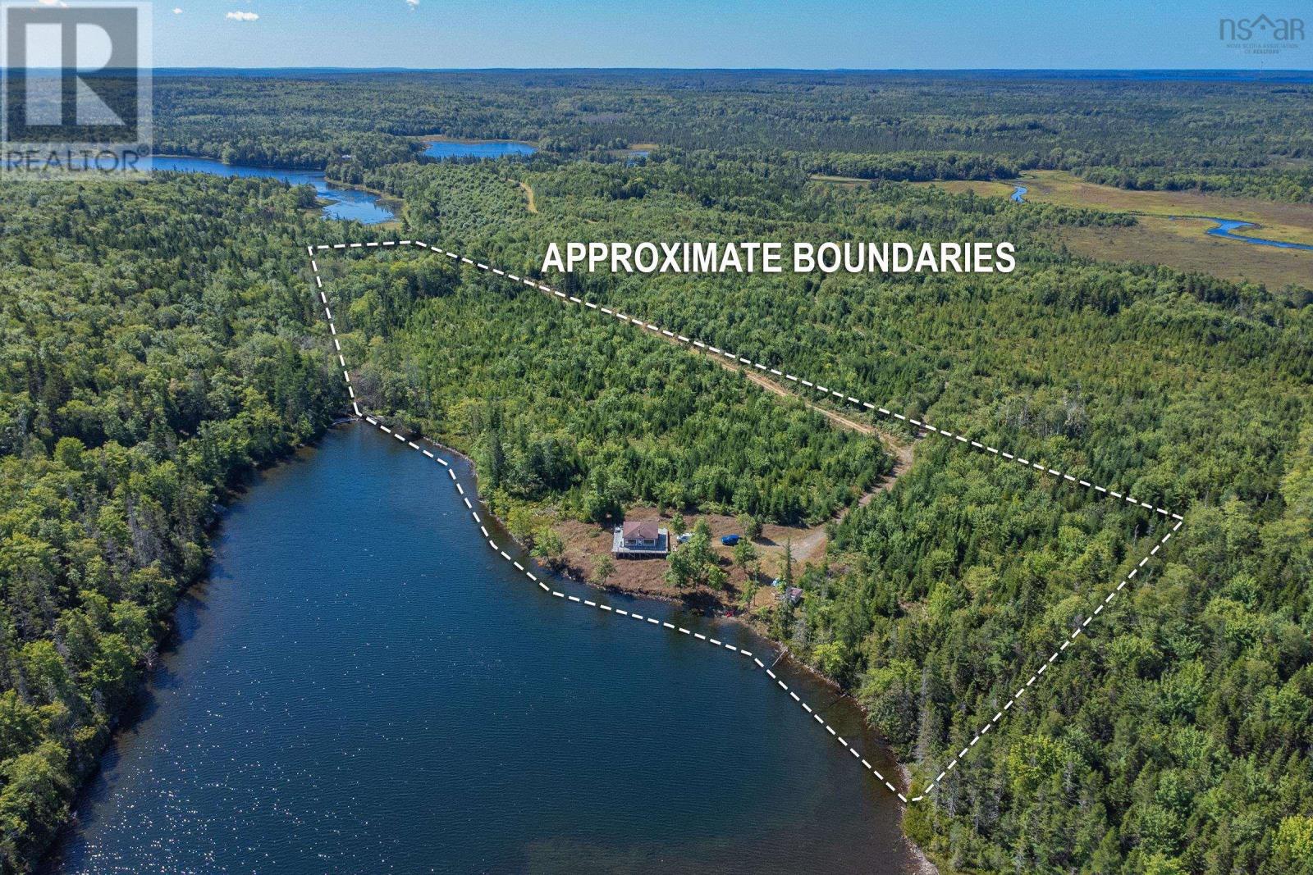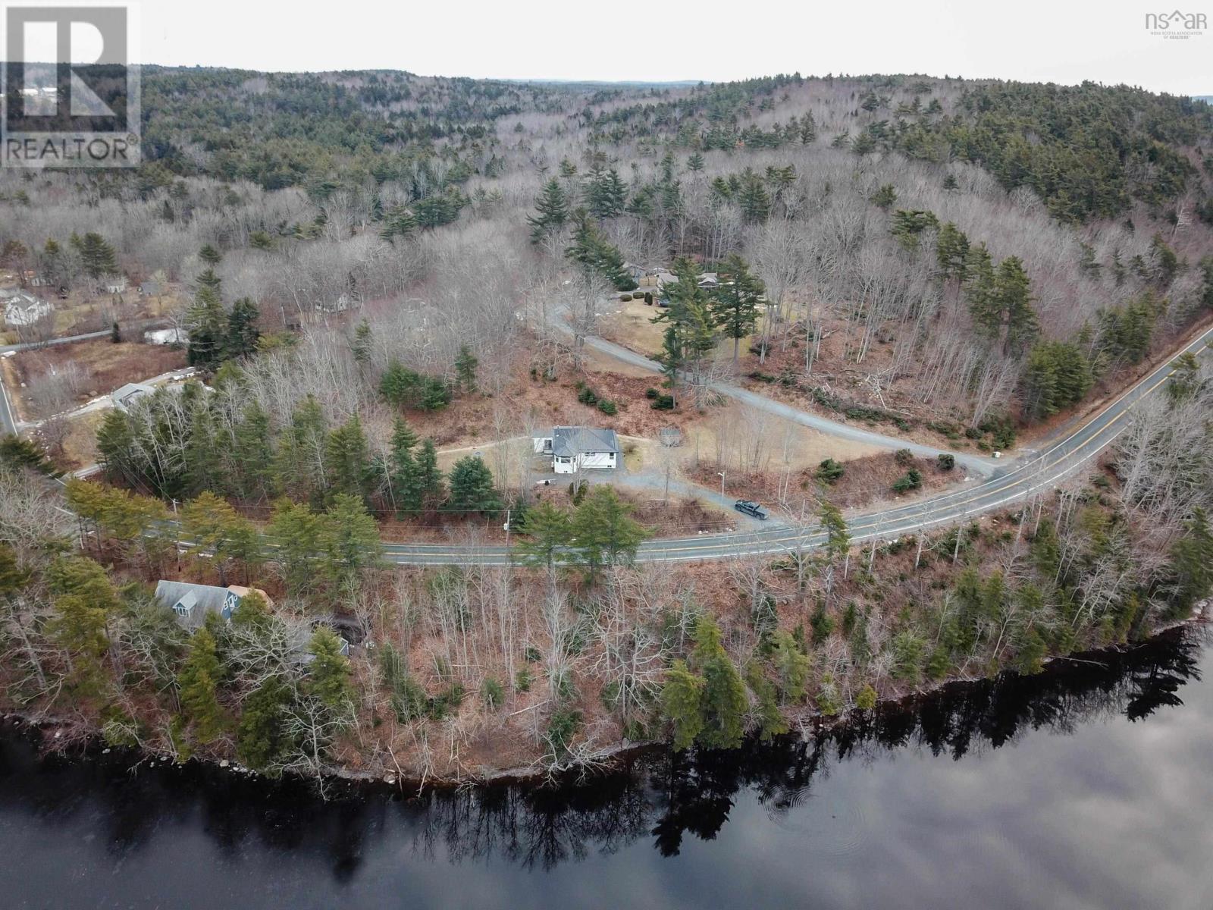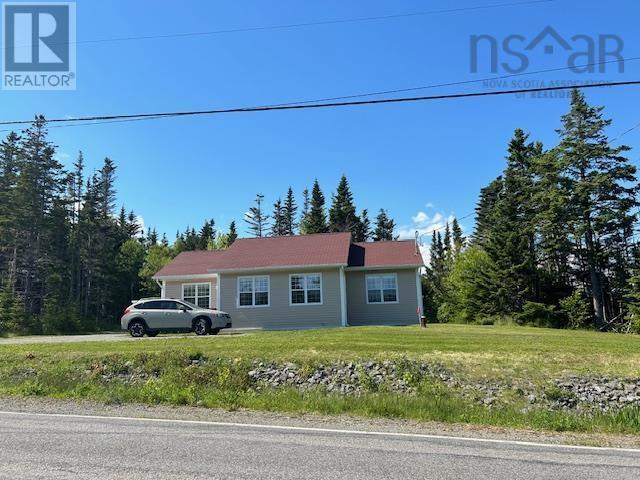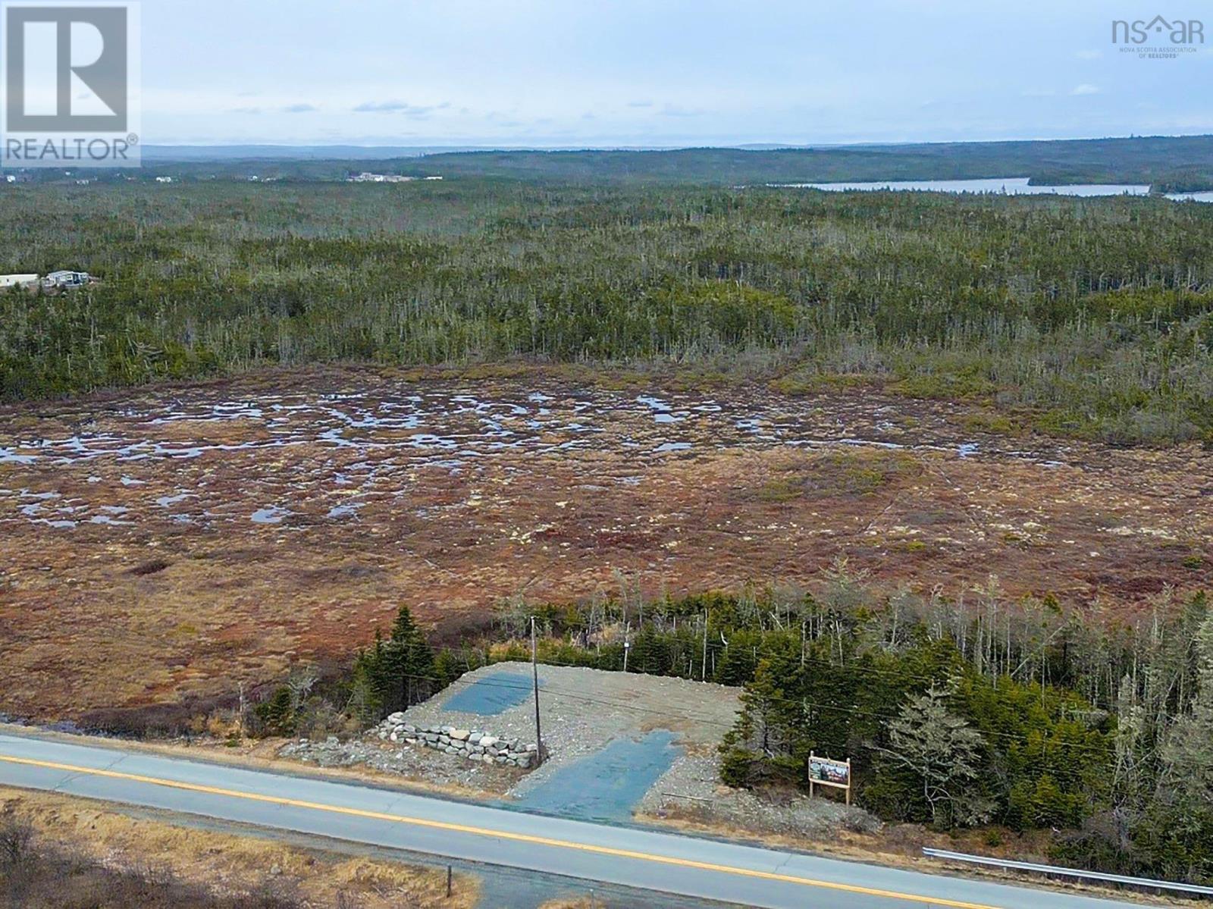62 White Tail Pass
Vaughan, Nova Scotia
Fantastic location in cottage country. Enjoy this 2.3 acre lot with deeded access to Falls Lake and Murphy Lake. Ideal location for year round living or the perfect retreat from the hustle and bustle of city life with swimming, fishing, walking, boating or skiing nearby. Located 20 minutes from Windsor or Chester. 10 minutes to Ski Martock. This 3 bedroom home is open concept and has been recently updated. New ductless heat pumps, new roof shingles, vinyl plank flooring throughout. Don't wait to start making great family memories. (id:25286)
Stirling Realty
994 Highway 335
West Pubnico, Nova Scotia
4-bedroom, 1-bath home located in the heart of West Pubnico. This property features a spacious back deck and a 20' x 15' shed, perfect for extra storage or a workshop. Conveniently located close to most amenities in Pubnico and just a 30-minute drive to Yarmouth. The home is in need of significant repairs, making it an ideal opportunity for those looking for a fixer-upper with potential. (id:25286)
The Real Estate Store
180 John Cook Road
Gardners Mills, Nova Scotia
Discover the perfect spot, this charming and unique 28x24 cabin. Located on beautiful Little Clearwater Lake featuring a private 15-acre lot with +/-791 feet of water frontage and the only cabin on the entire lake. With strong foundational bones, insulated vinyl windows and steeldoors, solar panels, wired throughout the cabin, insulated walls, and special wood finishesthroughout. Perfect spot for a family to develop and add their own finishing touches. Inside youwill find an open-concept kitchen, dining and living room, down the hall are 2 bedrooms andanother room which would be the bathroom. Don't miss out on this rare opportunity to own your ownpiece of paradise. (id:25286)
Keller Williams Select Realty (Kentville)
6154 332 Highway
Upper Lahave, Nova Scotia
Located just 8 minutes from Bridgewater in the serene community of Upper LaHave, this charming bungalow offers an elevated, private setting with views of the LaHave River. This 3-bedroom, 1-bathroom home has undergone several renovations, including steel roof, a septic system, a cozy wood stove, an updated kitchen, and replacement of most windows, among other improvements. The open-concept design of the kitchen and living room creates a spacious and comfortable layout, perfect for both relaxing and entertaining. The living area also features a ductless heat pump to keep the space cozy year-round. The master bedroom includes a walk-in closet and access to a lovely deck through patio doors, providing a peaceful spot to enjoy the surrounding natural beauty. This property offers a blend of modern updates and a tranquil riverside lifestyle, making it a perfect home for those looking to enjoy the best of Nova Scotia's South Shore. (id:25286)
Holm Realty Limited
9127 Highway 4
River Tillard, Nova Scotia
Are you looking for a move-in ready home? Looking for a one level easy maintenance home? This is the home for you. Open concept living room, dining and kitchen. Two generous size bedrooms, one with an en-suite bath. Second bathroom with laundry. This is just the home you are looking for. Loads of room, lots of light and nicely landscaped site. Priced to sell! All appliances are included. This property is waiting just for you. (id:25286)
Harvey Realties Limited (St.peters)
198 Happy Valley Lane
Lower Clyde River, Nova Scotia
Once a summer cottage in the woods, this property has had an addition and extensive renovations to convert it into a 9 year old all-season family home. Situated on 2.81 acres with 197 ft. of river frontage on the shores of the popular Clyde River. It is a 3 bedroom 2 full bath home constructed with meticulous attention to detail and energy efficiency. The main level has a spacious laundry/porch, semi open concept living room kitchen, 2 bedrooms and 1 full bath. The 5 ft wide stairway boasts of wood and leads to a large upper foyer currently used as a home office. The Primary bedroom and full bathroom with large soaker tub complete the second level. The pine mouldings, door/window frames are planed pine boards. Logs and branches for a live edge accent giving you that real cottage atmosphere. There is a 12 x 16 baby barn and 14 x 28 woodshed and another area with tarped storage. A small deck on the front, side entry and large deck in the back with access from the living room makes the property very functional for year-round living. The sellers have done quality landscaping around the home offering potential for gardening, homesteading, swimming pool and more. There is a nice pine needle covered path to the river. Every nature lover's dream. There is so much to explore from your own property. Located 15 minutes to Hwy 103 where you will find a community grocery store & River Hills 18 hole Golf Course. Central to all the amenities of the Historic Town of Shelburne and Barrington Passage. This is truly a gem of a property. (id:25286)
Exit Realty Inter Lake (Barrington Passage)
198 Happy Valley Lane
Lower Clyde River, Nova Scotia
Once a summer cottage in the woods, this property has had an addition and extensive renovations to convert it into a 9 year old all-season family home. Situated on 2.81 acres with 197 ft. of river frontage on the shores of the popular Clyde River. It is a 3 bedroom 2 full bath home constructed with meticulous attention to detail and energy efficiency. The main level has a spacious laundry/porch, semi open concept living room kitchen, 2 bedrooms and 1 full bath. The 5 ft wide stairway boasts of wood and leads to a large upper foyer currently used as a home office. The Primary bedroom and full bathroom with large soaker tub complete the second level. The pine mouldings, door/window frames are planed pine boards. Logs and branches for a live edge accent giving you that real cottage atmosphere. There is a 12 x 16 baby barn and 14 x 28 woodshed and another area with tarped storage. A small deck on the front, side entry and large deck in the back with access from the living room makes the property very functional for year-round living. The sellers have done quality landscaping around the home offering potential for gardening, homesteading, swimming pool and more. There is a nice pine needle covered path to the river. Every nature lover's dream. There is so much to explore from your own property. Located 15 minutes to Hwy 103 where you will find a community grocery store & River Hills 18 hole Golf Course. Central to all the amenities of the Historic Town of Shelburne and Barrington Passage. This is truly a gem of a property. (id:25286)
Exit Realty Inter Lake (Barrington Passage)
Lot 6 102 Ostrea Lake Road
Pleasant Bay, Nova Scotia
Welcome to Atlantic View Ridge, in beautiful Pleasant Point, on Nova Scotia?s scenic Eastern Shore! This 10.7-acre approved building lot offers an incredible opportunity to bring your dream home to life. There is the option to build directly off Ostrea Lake Rd OR build from the opposite side of the lot on the private lane way...OR build 2 homes for family or potential income. Enjoy ocean views, MU zoning for added flexibility, and 100 feet of road frontage. Located just 15 minutes to local amenities and the Musquodoboit Trailway, and only 30 minutes to Dartmouth. If you're seeking a peaceful lifestyle in a picturesque coastal setting, this property is ready to make your vision a reality! You will love having your morning coffee in peace while watching the waves roll in (id:25286)
Keller Williams Select Realty
232 Forest Glade Road
Forest Glade, Nova Scotia
Looking for an opportunity in the country with the convenience of town not far away? This 5-acre parcel offers the privacy you are looking for and more. With multiple log outbuildings for any creative use, the main cabin is a 15x20 heated, open-concept space with a 100-amp breaker panel inside. Another building is perfect for storage, and in addition, there is a log privy. The property has a drilled well and a cleared 46-ft-wide driveway. Dodge Road is adjacent to the property, making it the perfect opportunity to subdivide the remaining 4 acres, should you desire. The outbuildings appear to be in great condition. The property is a mix of cleared and wooded/treed areas. Located on a dirt road, about 5 minutes to Margaretsville and 15 minutes to Greenwood amenities. The possibilities are endless here. Book your viewing today! (id:25286)
Exit Realty Town & Country
Lot C Forest Glade Road
Forest Glade, Nova Scotia
Wonderful opportunity of possibilities. This property offers 1+/- acre with a 300 sqft log cabin, out building, privy, drilled well and approx 46ft of driveway space. This property would make for a great camp or a perfect option to build onto for a small dwelling. Within 15 mins to Greenwood and 5 mins to the Bay of Fundy. This property has a lot of potential, is already cleared and ready for your imagination. Book your viewing today! (id:25286)
Exit Realty Town & Country
Lot 37 Pugwash Point Road
Pugwash, Nova Scotia
Pugwash Point is a breathtaking location with panoramic ocean vistas, outstanding sunsets, and perfect peace. Located within a healthy walking distance of Pugwash where you will find schools, a new public library, a new hospital, a pharmacy, cafes, restaurants and bakeries, marinas, groceries, a liquor store and more. Pugwash Point strikes a harmonious balance between village living and oceanfront tranquility. If you?re looking for something special, you?ve found it. Pugwash Point lots are unique from anything else on the North Shore. When you build here, you have a place to work, a place to rest, and an ocean for play. Developed across three tiers, Pugwash Point lots are laid out so that all can enjoy the ocean. The prime Ocean Tier has direct access to a sprawling shoreline, beautiful beaches and sandbars. The raised Terrace Tier has sweeping views across the Northumberland Strait, while the elevated Top Tier has panoramic ocean and landscape views. Every lot has access to the beautiful beaches and ocean water. Spectacular. Lot 37 is on the Terrace Tier with fantastic panoramic views and deeded beach access. The lot is cleared and ready for your build. Your lot also has access to a green space that includes a beautiful large pond. For more information be sure to check out the drone video and information brochure which details all the fabulous sports, entertainments and facilities in Pugwash and nearby. Pugwash Point. Where the sun warms your heart and the sea lifts your spirit. (id:25286)
Engel & Volkers
Lot 36 Pugwash Point Road
Pugwash, Nova Scotia
Pugwash Point is a breathtaking location with panoramic ocean vistas, outstanding sunsets, and perfect peace. Located within a healthy walking distance of Pugwash where you will find schools, a new public library, a new hospital, a pharmacy, cafes, restaurants and bakeries, marinas, groceries, a liquor store and more. Pugwash Point strikes a harmonious balance between village living and oceanfront tranquility. If you?re looking for something special, you?ve found it. Pugwash Point lots are unique from anything else on the North Shore. When you build here, you have a place to work, a place to rest, and an ocean for play. Developed across three tiers, Pugwash Point lots are laid out so that all can enjoy the ocean. The prime Ocean Tier has direct access to a sprawling shoreline, beautiful beaches and sandbars. The raised Terrace Tier has sweeping views across the Northumberland Strait, while the elevated Top Tier has panoramic ocean and landscape views. Every lot has access to the beautiful beaches and ocean water. Spectacular. Lot 36 is on the Terrace Tier with fantastic panoramic views and deeded beach access. The lot is cleared and ready for your build. Your lot also has access to a green space that includes a beautiful large pond. For more information be sure to check out the drone video and information brochure which details all the fabulous sports, entertainments and facilities in Pugwash and nearby. Pugwash Point. Where the sun warms your heart and the sea lifts your spirit (id:25286)
Engel & Volkers












