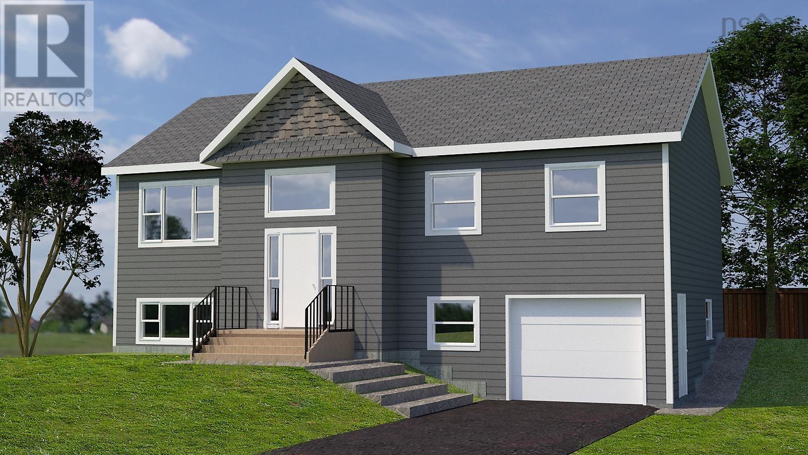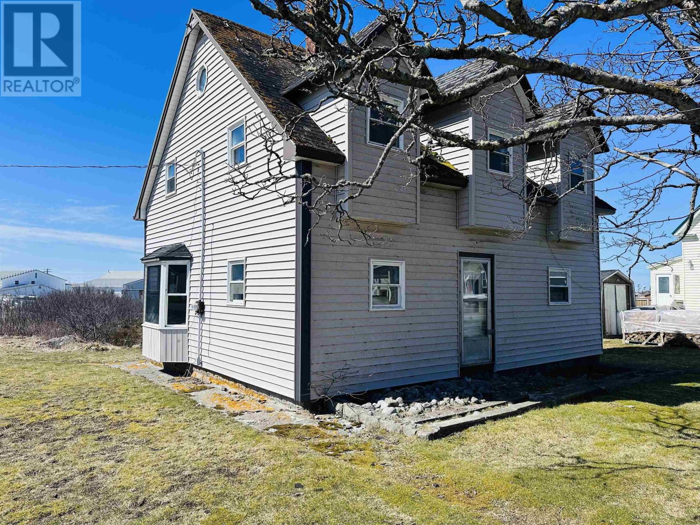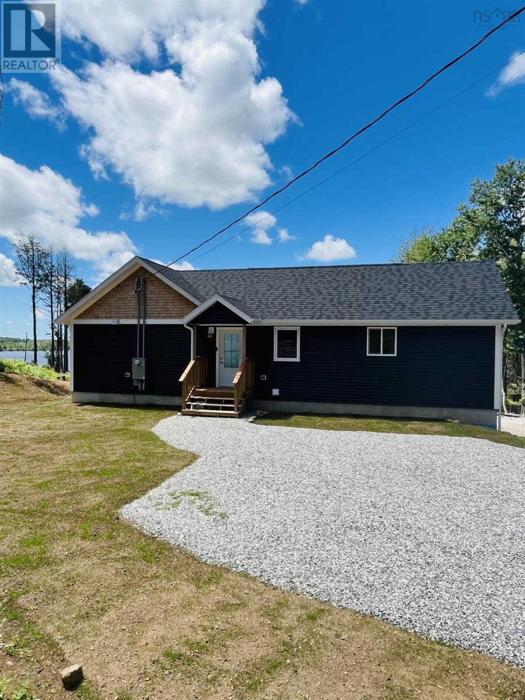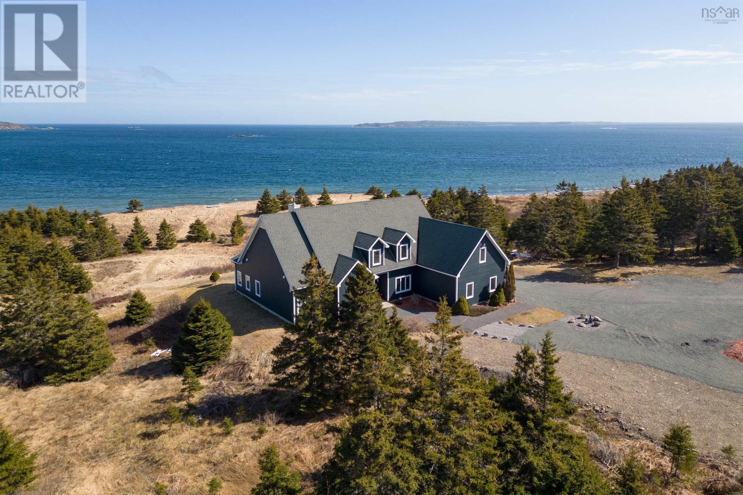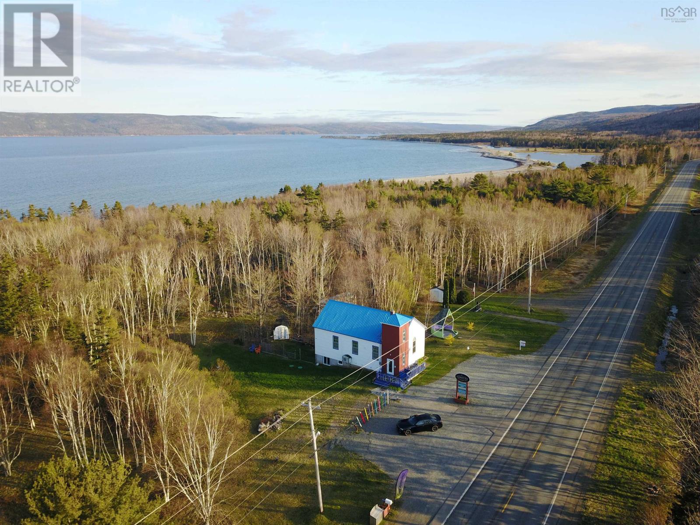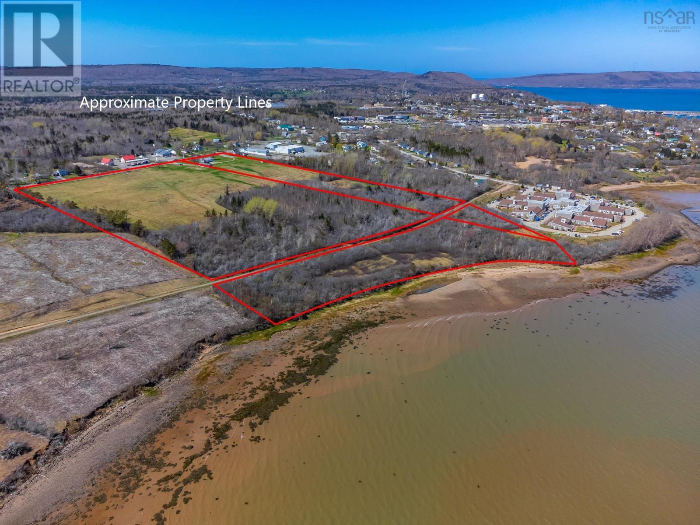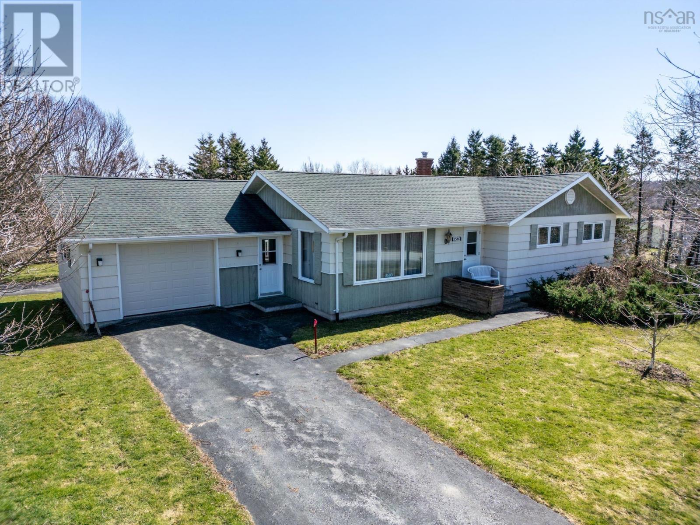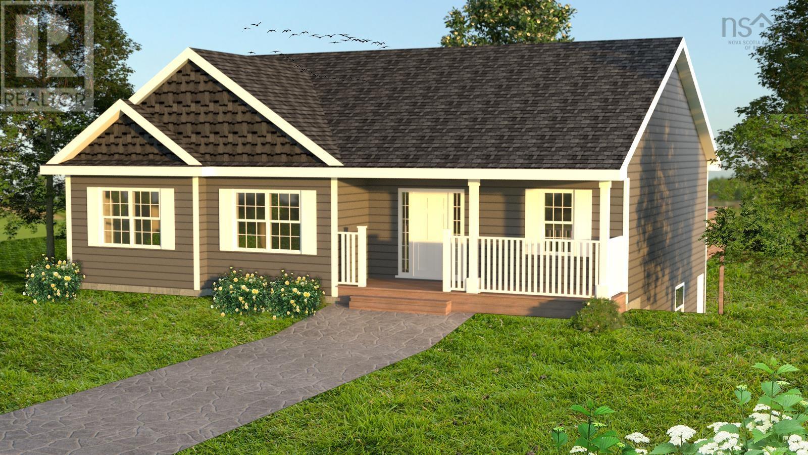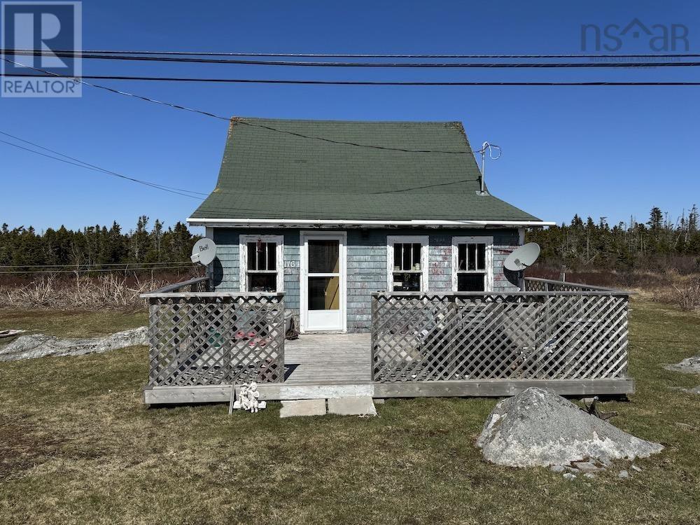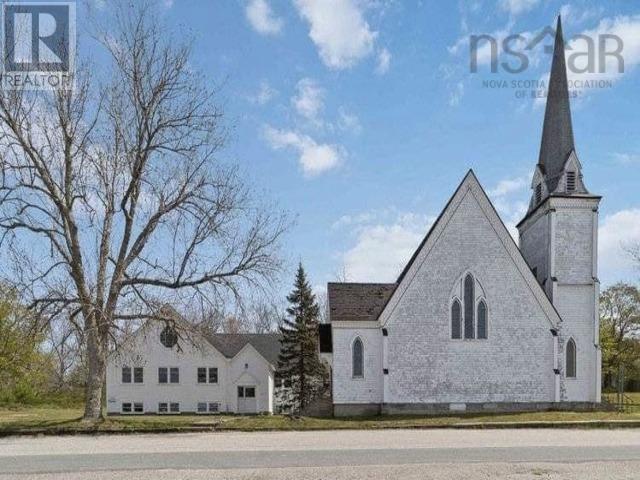A-5 Old Guysborough Road
Goffs, Nova Scotia
Melissa plan by Marchand Homes. Close to all amenities in Elmsdale and Enfield and easy access to the 102 hwy for quick access to Halifax. This home has an open concept kitchen, dining room and living room with three bedroom, an ensuite bath as well as a second full bath. The lower level has a rec room, office, laundry and a third full bath. (id:25286)
Sutton Group Professional Realty
2686 Main Street
Clark's Harbour, Nova Scotia
Are you looking for a project? This home has so much potential. On the spacious main level, many original features remain including the original hardwood flooring and beautiful oak staircase. The majority of the upper level has been gutted while leaving the original trim. This home is within walking distance to many amenities including the elementary school, shopping, restaurants, playground, boardwalk, etc. Several white sand beaches are close by just waiting for you to explore. Property sold ? as is? (id:25286)
Keller Williams Select Realty
A-3 Woodchuck Lane
Goffs, Nova Scotia
Brooklyn Plan by Marchand Homes. This home has three bedrooms on the main floor including a Primary bedroom with a walk-in closet and an ensuite bath with a 5' tiled shower. The kitchen has a center island and is open concept along with the living room and dining room. The lower level has a large rec-room, home office, large laundry area and a 2 car garage. (id:25286)
Sutton Group Professional Realty
50 Lilypad Lane
Upper Ohio, Nova Scotia
Welcome to this stunning lakefront property situated on 4.1 acres offering breathtaking views of Jones Lake. Perched high on the hill this home provides a picturesque setting. The 2400 square-foot new construction home was completed in 2023 ensuring modern comforts and style. Designed with westerly views over the lake this property is perfect for large families or those seeking a space for a nanny suite. With 5 bedrooms and 2 1/2 bathrooms there's ample space for everyone. The large family room and abundant windows create an inviting atmosphere, allowing you to enjoy the beautiful surroundings. The walkout basement of this home offers even more possibilities with a second laundry suite and plumbing in place for a full second kitchen or bar kitchen. You have the flexibility to customize the space to suit your needs. In addition, the house features an upper and lower driveway, making it easy to convert the unit into two separate apartments, if desired. Don't miss the opportunity to own this versatile and breathtaking lakefront property with its expansive land, stunning views, and flexible. (id:25286)
Royal LePage Atlantic (Mahone Bay)
A-2 Woodchuck Lane
Goffs, Nova Scotia
Stella plan by Marchand Homes. Easy access to the 102 hwy and Halifax or Dartmouth. This executive split entry has a double car garage, ensuite bath off the primary bedroom with walk in closet, center island in the kitchen and vaulted ceiling in the open concept living room/dining room area. The lower level has a large home office, rec room as well as a third full bathroom. (id:25286)
Sutton Group Professional Realty
2408 Louisbourg Main A Dieu Road
Main-À-Dieu, Nova Scotia
This stunning oceanfront property boasts a tranquil location with breathtaking views of the sparkling waters and serene coastline. The layout of this home is ideal for entertaining with spacious living areas that flow seamlessly making gatherings enjoyable and effortless. The living room boasts a cathedral ceiling creating an open and airy atmosphere adding an element of grandeur and sophistication. The primary bedroom with ensuite ensures convenience along with walkout access to the deck which provides luxurious and relaxing retreat. Completing the main level is a spacious bedroom or could be utilized as a home office along with a half bath and laundry room conveniently located near the main living areas. As you ascend to the upper level you will find three additional bedrooms each spacious and well appointed. The full bath on this level provides convenience for family and guests. This property truly epitomizes a luxury costal living at its finest. Call today to book your private viewing. (id:25286)
Coldwell Banker Boardwalk Realty
45943 Cabot Trail
Indian Brook, Nova Scotia
Unique Business Opportunity + Living Space. Welcome to a rare opportunity to own a thriving business nestled along the breathtaking Cabot Trail. This establishment, which began as an Art Gallery, has now expanded into a luxury Chocolate operation, captivating locals and tourists alike. Housed within a former church, this property boasts a unique and character-filled building, offering a one-of-a-kind experience for patrons. Currently operating as a retail space on the main floor, with a fully equipped commercial kitchen and one-bedroom living space on the lower level, you may choose to live on-site or add additional income with a rental suite. With its strategic location along the busy Cabot Trail and presence in other outlet locations, this business has been on a trajectory of rapid expansion. For the aspiring entrepreneur, this turnkey business offers the perfect opportunity. Comprehensive training and operational manuals will be provided, ensuring a seamless transition for the new owner. With a well-organized team in place, you'll find yourself supported in your new endeavor from day one. A detailed business prospectus is available for interested parties, showcasing a return on investment in under 7 years. Furthermore, ideas for expansion are outlined, promising even greater profits in the years to come. Whether you're a seasoned veteran in the business world or a newcomer with a passion for entrepreneurship, this opportunity promises both financial success and personal fulfillment. Don't miss out on this chance to own a lucrative business in one of the most coveted locations along the Cabot Trail. Contact us today to learn more and embark on your journey towards business ownership and prosperity. (id:25286)
RE/MAX Park Place Inc.
239 Highway 303
Conway, Nova Scotia
This prime property with 31 acres, about 1,000 feet of commercial road frontage and about 800 feet of water-frontage on the Annapolis Basin oozes potential. The property includes a three bedroom bungalow with full basement and a huge multi car garage. Zoned for commercial development this property also has potential (with county council approval) for a housing development. This is a rare opportunity to buy a waterfront property with the potential for a great revenue stream. Don't let this opportunity pass! (id:25286)
RE/MAX Banner Real Estate
3580 Second Division Road
Concession, Nova Scotia
Welcome to 3580 Second Division Road - a beautiful home that is centrally located in the Municipality of Clare. Located on a sprawling 2.4 acre corner lot, this well cared for home was built in 1968. Nestled among many trees (dogwoods, magnolia, maple, cedars, birch, apple, spruce , etc.) , flowering bushes, shrubs, grapevines, and a small pond, this property boasts a great amount character. A large semi-circular rock wall adorns the corner and numerous handcrafted birdhouses are located throughout the property. Extended paved driveways: one in front with walkway and the other in back of the house. A vinyl-railed cement deck complements the rear landscaping, along with a roof-covered swing, lounger chair and brick flower boxes. The main living area of this country/retro home is very spacious. It includes 3 furnished bedrooms, a full bath, a large furnished living room, as well as a kitchen that includes all appliances and washer/dryer. Mahogany cupboards, closet doors and casings are abundant throughout the entire house. Most windows and doors are NEW. The single-car garage (21'4 x 15'4) has a new Garaga opening door system with automatic lock, assuring peace of mind for years to come. As an added bonus, the ride-on lawnmower will also be included in the sale. The cemented basement extends the full length of the house as well as underneath the garage. This basement contains a full bath, furnishings, a piano, a wood furnace, an oil furnace, an oil tank that is nearly full, chords of firewood, and kindling. Also located downstairs is the hot water heating system, an ultraviolet water system for bacteria-free water, and a full-wall nature painting on canvas done by a local artist. A special truss system in the attic conveniently allows for more unobstructed space in the basement. Only 40 minutes driving distance to Yarmouth and Digby and close to all local amenities as well as the local golf course., this well-constructed charming home can become your forever home! (id:25286)
Exp Realty Of Canada Inc.
Lot A-1 Woodchuck Lane
Goffs, Nova Scotia
Penelope plan on slab by Marchand Homes. This home has a walk in closet and ensuite bathroom in the primary bedroom as well as an island in the kitchen. White shaker style cabinets 7' high. (id:25286)
Sutton Group Professional Realty
1164 Centreville South Side Road
Lower Clarks Harbour, Nova Scotia
Have you ever wanted a project that you can live in while you renovate? Here'a a 2 bedroom 1 bath home that is located walking distance to the Beautiful Hawk Beach on Cape Sable Island. It's under 5 minutes to the amenities of the Town of Clarks Harbour that is part of the Lobster Capital of Canada. Ideal for a summer cottage. Don't miss an opportunity to be surrounded by white sand beaches & ocean atmosphere. (id:25286)
Exit Realty Inter Lake (Barrington Passage)
36 John Street
Shelburne County, Nova Scotia
Don't miss out on this incredible opportunity to own a historic church building in Shelburne, Nova Scotia, a renowned oceanfront fishing village. This well-built and sturdy property offers endless potential, whether converted into a single-family home, multiple residences, or an apartment complex. Enjoy a climate similar to The Hamptons, influenced by the Gulf Stream and level with Freeport, Maine. Shelburne's charming waterfront district has attracted Hollywood's attention, featured in numerous films for its small-town allure. Known for its lobster fishing and vibrant streets lined with colorful historic homes, Shelburne exudes a sense of community that permeates this historic complex. Comprising three distinct sections, this property boasts a spacious Great Hall of approximately 2500 square feet, accommodating up to 200 guests, complete with a stage, office, and library. Dating back to circa 1890 and constructed by renowned shipbuilders, its historical significance is appreciated. The Grange Hall provides additional space for gatherings and celebrations, featuring essential amenities such as a washroom, breakout room, and large kitchen. Explore the untapped potential of the high-reaching attic space for creative design possibilities. The finished lower level offers nine classrooms, updated mechanical systems, and two washrooms. Take advantage of the belfry, offering views of the sea. With six separate entrances allowing for versatile usage, including potential apartments to meet the area's high demand, this property offers endless possibilities. Seller financing is available. Contact us today to learn more about this unique opportunity. (id:25286)
Royal LePage Atlantic (Mahone Bay)

