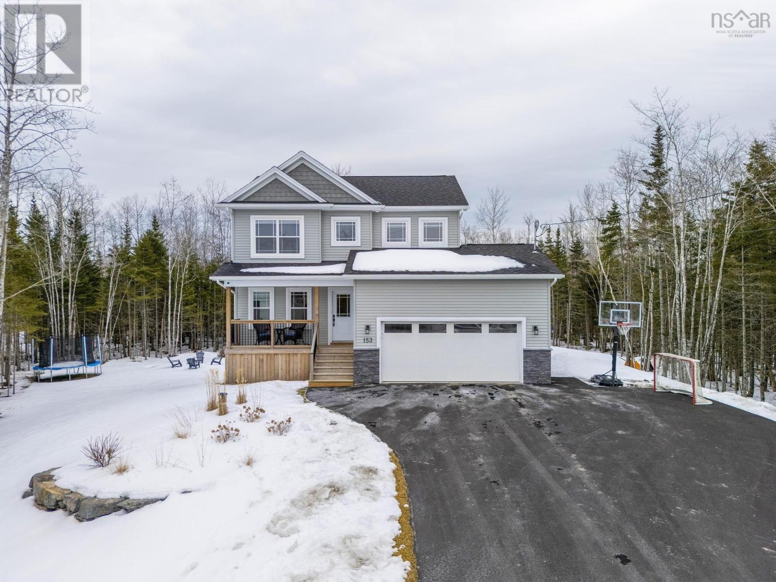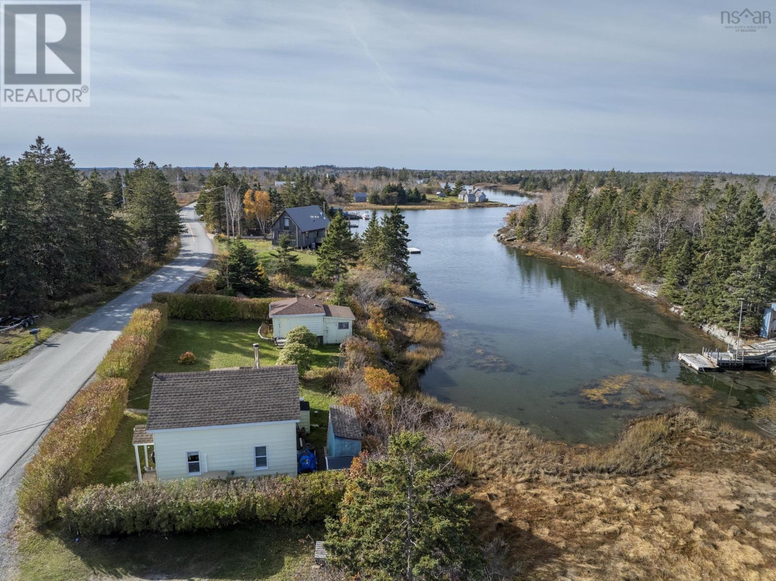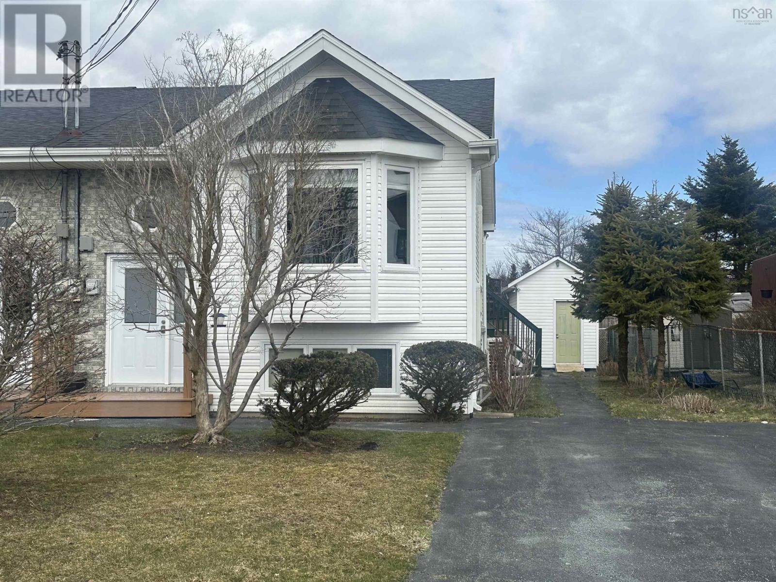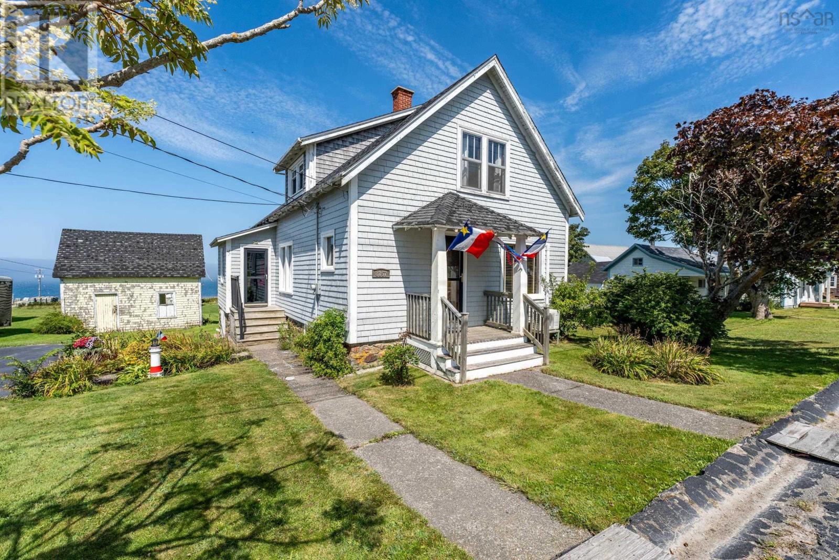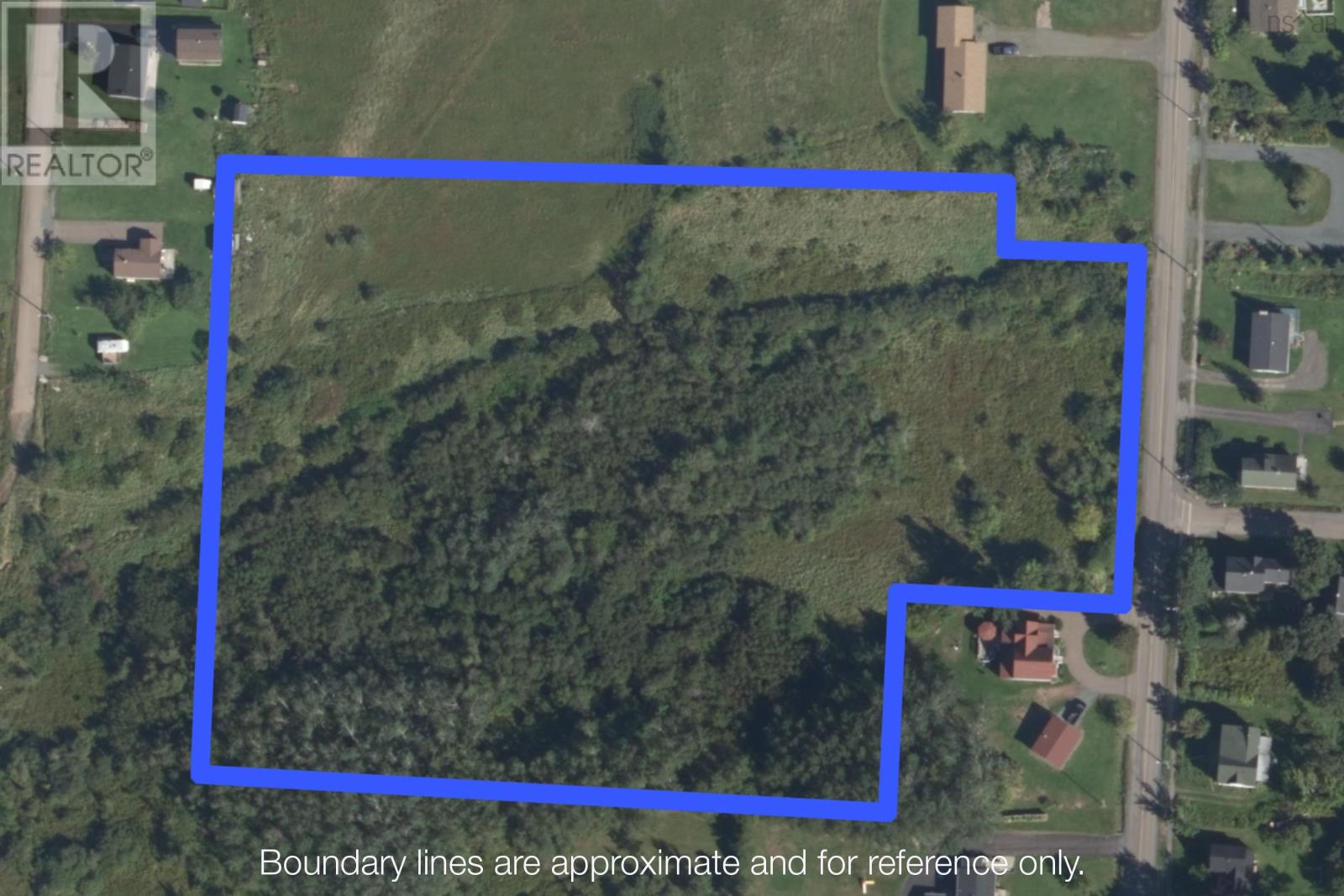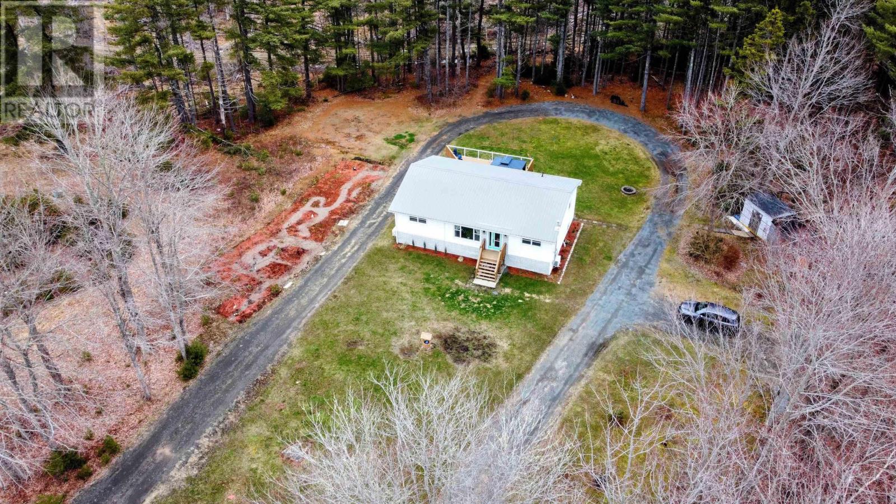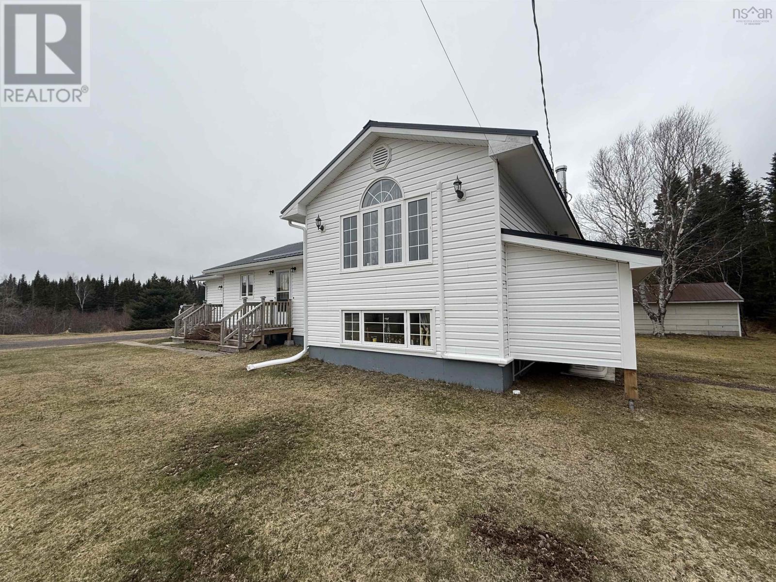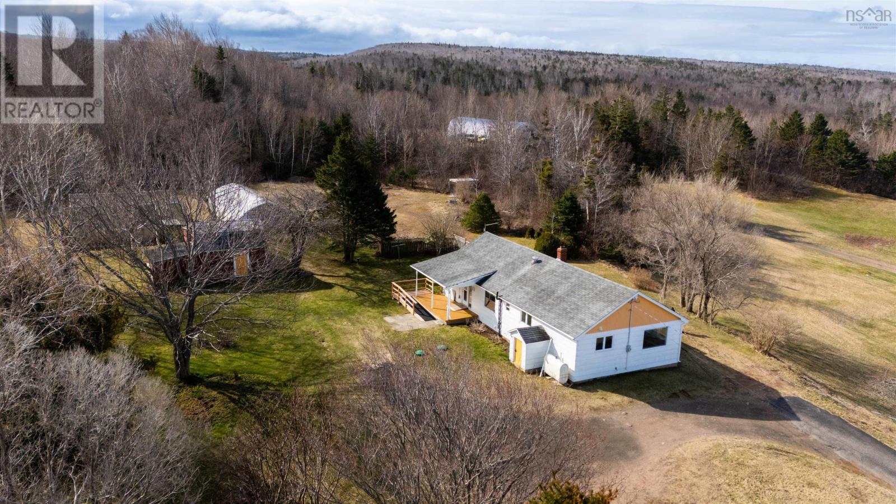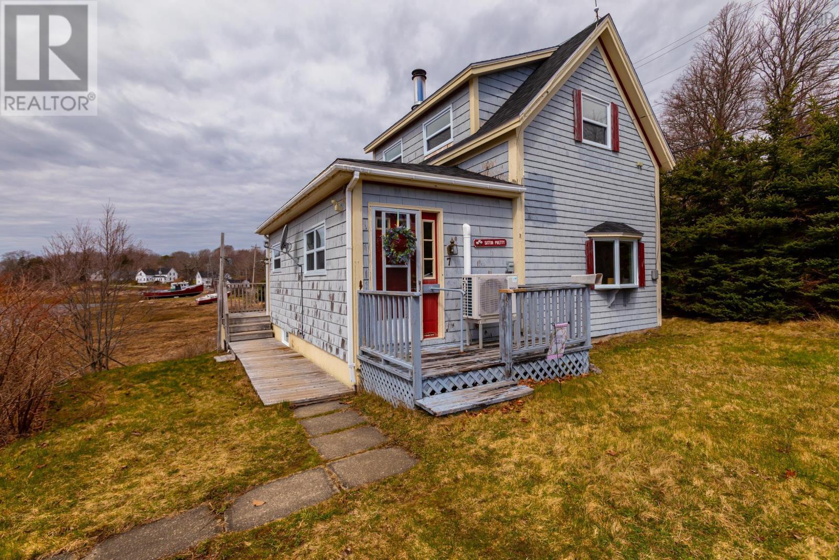479 Forties Road
New Ross, Nova Scotia
This 3 bedroom, 1 bath home is located on 3 acres of land. The home needs some TLC but is good value, priced below assessment. If you are looking for a reasonably priced home on a generous sized lot, this home may be just what you are looking for. (id:25286)
RE/MAX Banner Real Estate (Bridgewater)
153 Coulter Crescent
Oakfield, Nova Scotia
Nestled into the mature landscape on 1.33 acres is this quality, Stonewater built executive 2 storey home in beautiful Oakfield Woods. Just 4 yrs old, the main floor includes a spacious entry w/ mud rm & powder bath, enormous great rm w/ propane fireplace, & a stunning, updated kitchen & dining area w/ high-end appliances, walk-in pantry & designer selected finishes. Walk-out to the south facing, elevated deck w/ views of the enormous, private back yard from this space. The bright primary suite w/ 5pc ensuite & walk-in closet will delight even the most discerning buyers. Enjoy 2 secondary bdrms on this floor, well-appointed main bath, & a convenient upper level laundry rm. In the walk-out basement, you will find an enormous rec rm & games rm + another full bath. The original floor plan included a 4th bdrm down, which would be an easy retrofit, if required. This incredible home offers newly upgraded light fixtures & a freshly painted interior. Enjoy recent extensive professional landscaping in the front and rear yards, including the newly paved driveway, beautiful natural stone hardscaping, professionally curated gardens, re-grading, sodding & custom fire pit. Balance of 7yr Atlantic New Home Warranty available! Welcome home! (id:25286)
Royal LePage Atlantic
501 Stonehurst Road
Stonehurst North, Nova Scotia
This charming 2-bedroom home is a true gem, nestled on a beautifully landscaped lot with stunning ocean views, set along a peaceful lane. Thoughtfully renovated by a skilled boat builder, the home boasts unique details such as pegged wood floors and a warm, inviting wood ceiling on the second level. A cozy Jotul woodstove and energy-efficient heat pump ensure year-round comfort, keeping the home warm in winter and cool in summer. Located just outside of Lunenburg, in the picturesque seaside community of Stonehurst/Blue Rocks, this property offers a perfect blend of tranquility and convenience. Only minutes away from the historic Town of Lunenburg, a UNESCO World Heritage Site, you'll enjoy the best of both worlds: the serene charm of Blue Rocks, renowned for its exceptional paddling waters and unique landscape, and the vibrant cultural scene of Lunenburg, with its unique shops, restaurants, and beautiful harbor frontage. (id:25286)
RE/MAX Banner Real Estate (Bridgewater)
20 Heritage Hills Drive
Eastern Passage, Nova Scotia
Pictures Coming Soon..YOUR FAMILY?S HOME AWAITS... at 20 Heritage Hills! This 3-bed, 1.5-bath home is nestled in the heart of beautiful Eastern Passage, just minutes from amenities, walking distance to great schools, and moments from the seaside Boardwalk and Fisherman Cove. This home has been updated and is well-maintained and well-priced! This home has great curb appeal and landscaped yard enjoy gorgeous lilac tree welcoming you to the front door. Enter through brand new front to a sunny foyer leading up to open living are with Hardwood floors. Upstairs is a large living room with bay window, open concept bright and sunny kitchen and dining room with neutral flooring plus the 2pc bath finishes this level. The Lower level features a large Master bedroom great second and third bedrooms, full bath and laundry room. This home features lots of storage, patio deck, paved driveway with no major maintenance on the horizon, all you have to do is move in and enoy! Seller to pay out Hot Water Tank lease with NSP Brand New Samsung Fridge and Stove, GE Washer and Dryer, Brand New Heat Pump top of the line "Lennox, New hot water tank 1yr (warranty on heat pump 10/12 yr) Seller to have some work completed. See notes to agent. (id:25286)
RE/MAX Nova
Lot Bell Avenue
Hebbville, Nova Scotia
This property is located on the desirable Fancy Lake in Lunenburg County. It offers a rare opportunity due to its size and development potential. Buyers can either build a private estate or subdivide it for development. Lakefront properties in the area are scarce, making this a sought-after option. The property has shared ownership in a second PID for access, ensuring legal rights, and it's unique as it's an island property, separated from the mainland by a narrow strip of land. This feature adds to its exclusivity and privacy, making it an appealing choice for those seeking a waterfront property in the area. (id:25286)
Royal LePage Atlantic (Mahone Bay)
8157 Highway 1
Meteghan, Nova Scotia
Welcome to this charming 3-bedroom, 1-bathroom home nestled in the heart of Meteghan?perfect for the first-time homebuyer seeking comfort, convenience, and character. This delightful property offers a wonderful blend of traditional charm and modern practicality, making it an ideal choice for those entering the housing market. On the main floor, you'll find a large eat-in kitchen that serves as the heart of the home, perfect for family meals and gatherings. The living room provides a cozy space for relaxation, while a separate laundry room adds to the home?s functionality. The newly built full bathroom on this level is both convenient and stylish, offering modern comforts within this charming home. Upstairs, the generously sized master bedroom is a true retreat, featuring an exclusive 12'x10'3 deck where you can enjoy breathtaking views of St. Mary?s Bay. Two additional bedrooms provide ample space for family or guests. The home features a charming mix of original hardwood, ceramic, and softwood flooring, adding warmth and character throughout. For added convenience, the property is connected to the municipal septic system. Outside, a spacious storage shed offers ample room for all your tools and outdoor equipment. The property also boasts great curb appeal, with its welcoming exterior and well-maintained surroundings. Situated in a great location close to all amenities, this home offers an excellent opportunity for first-time buyers to embrace a comfortable and picturesque lifestyle in Meteghan. Don?t miss out on making this gem your very own! (id:25286)
Exp Realty Of Canada Inc.
87 Herrett Road
Springhill, Nova Scotia
Discover the potential of this 6.1 acre parcel of land located within town limits, ideal for building your dream home. This great piece of land is situated on a quiet street and is serviced by town utilities, ensuring convenience and ease for any development. With close proximity to to all levels of schools, it's a perfect spot for families looking to settle in a peaceful yet accessible area. (id:25286)
Coldwell Banker Performance Realty
12 Joe Hebb Road
Newcombville, Nova Scotia
Welcome to 12 Joe Hebb Rd. This extensively updated property is spotless and meticulously maintained by its loving owners! Since 2022, this property has had many upgrades including a new drilled well, water treatment system with test available, septic upgrade, kitchen remodel, bathroom remodel, new den in the basement, flooring, and new appliances. With windows on every side of the house, this bright and inviting home begins with an airy living room and cozy electric fireplace with solar blinds. The front door is designed for ease of access and swings open to allow over 45 inches of clearance.. From the living room there are 3 above grade bedrooms in beautiful condition; the primary even features a beautiful 3PC ensuite bath through a walk-in closet. Another lovely 4PC bath complements the main floor along with an updated and open kitchen with propane stove! The kitchen opens up onto an extended and incredibly private deck overlooking your extensive backyard and wrap-around driveway - perfect for an RV or further outbuildings on over 1.3 acres of cleared and level land. The home is heated by ELECTRIC hotwater radiant, a pellet stove, and heatpumps to ensure efficient comfort all season long. Downstairs one finds a den or media room, tons of storage, and a walkout with mudroom. There is a huge partially finished room that can be converted into an apartment or more bedrooms with ease. For peace of mind and convenience there is upgraded 100amp electrical with a generator hookup, and an expensive invisifence setup for your dog?s new home! A metal roof further ensures that the sellers have taken care of everything! All furniture, the ride on lawnmower, and the additional basement fridge are negotiable. The beautiful lot features fruit trees and a lovingly cared for perennial garden with a cute little path. Your new home is just minutes from Bridgewater and a short drive to Lunenburg - a UNESCO World Heritage Site. 3D and video tour available. Book your showing today! (id:25286)
Sutton Group Professional Realty
21067 316 Highway
Goshen, Nova Scotia
A unique listing! This beautiful, newly renovated, 3 bedroom, 2 bath home sits on 1.8 acres. Landscaped with shrubs and flowering bushes. 3 large outbuildings on the property to use as you wish. One large 2 story building that could be made into a home, apartments or office space. Plus 2 other garages which could be used as shops. The ideas are endless. Also included is a new hot tub and above ground swimming pool to relax after a busy day or enjoy on weekends. Located in Goshen on 1.8 acres provides you with peace and quiet. Only a short 30 minute drive to the town of Antigonish where you will find all your amenities and ST FX University. You will not be disappointed when you view this property !!! (id:25286)
RE/MAX Park Place Inc. (Antigonish)
12 130 Murphys Road
Wyses Corner, Nova Scotia
Building lot available within 25 minutes of the airport and 30 minutes from Elmsdale. 2 km from Dollar Lake. (id:25286)
Sutton Group Professional Realty
3712 Shore Road W
Hillsburn, Nova Scotia
Set high on a hilltop overlooking the Bay of Fundy, this three-bedroom bungalow enjoys sweeping ocean views, postcard-worthy sunsets, and a remarkable sense of privacy. Coming to market for the first time since it was built, the home has been in the care of its original owner for 65 years. With over 9 acres of land?partially cleared and dotted with fruit trees, three greenhouses, and a double shed?the property is ideal for hobby farming, gardening, or simply enjoying wide-open space. Mixed-use zoning allows for animals, making it a unique opportunity to establish a small farmstead in this scenic location. The home features the ease of single-level living and has been thoughtfully updated where it matters most. A new septic system (2023), ductless heat pump (2022), and water heater (2023) provide peace of mind, along with a UV water system and generator panel. The basement was spray-foamed in 2022 and remains reliably dry thanks to the home?s elevated position. Blown-in insulation in the attic and walls adds efficiency, and nearly all windows were replaced with Jeld-Wen models in 2018?2019. Inside, the layout is simple and functional, with a full bath on the main floor, a particularly spacious primary bedroom, and two additional bedrooms. Downstairs, you?ll find extra space for the dedicated laundry area, storage, hobbies, or future finishing. A ramp leads to the main entrance, providing easy accessibility, and the backyard is exceptionally private, bordered by a large stretch of mature forest. All of this lies just 15 minutes from the historic town of Annapolis Royal, known for its acclaimed farmers market, vibrant waterfront, galleries, restaurants, and essential amenities. With major systems already addressed, you?re free to focus on making the place your own?whether that means animals in the pasture, a thriving garden, or a quiet retreat above the sea. (id:25286)
RE/MAX Banner Real Estate
7 Fort Point Road
Weymouth, Nova Scotia
Welcome to 7 Fort Point Road, nestled on the peaceful bank of the Sissiboo River inlet, leading to the Ocean, this cozy year round cottage style home blends coastal living in modern comfort. The heart of this home is an open concept kitchen and living area perfect for quiet mornings and gatherings with friends. A wood stove adds warmth and character, creating the ideal spot to relax in any season. Natural light floods the bright sunroom, offering serene views of the water and a seamless connection to nature. Upstairs the entire upper floor is dedicated to the primary bedroom, your private retreat overlooking the river. If you are looking for a tranquil getaway or a year round home this home offers the perfect balance of comfort and simplicity. There is also a wired garage and workshop. Recent upgrades include new shingles on the house, garage and workshop, new windows ( 2019-2025), water system, hot water tank, and heat pump. Front deck is being replaced. (id:25286)
RE/MAX Banner Real Estate


