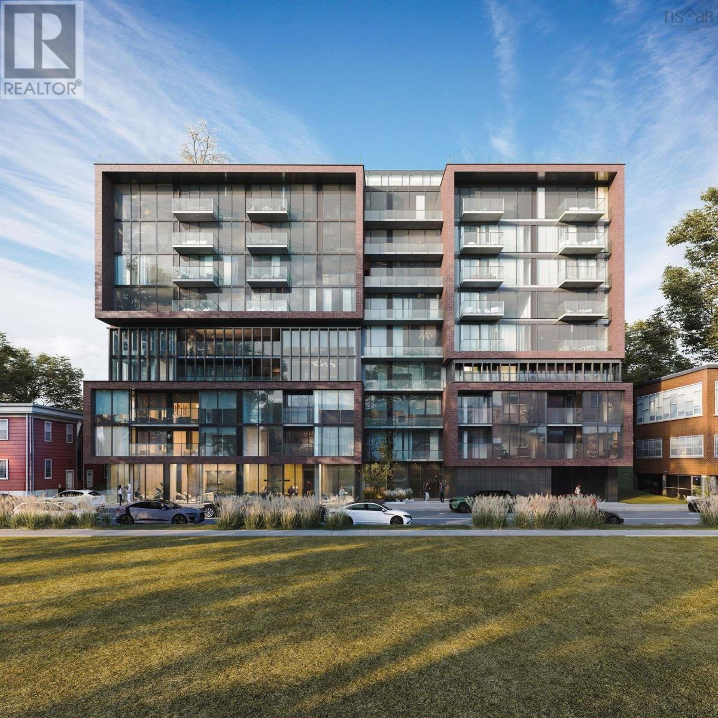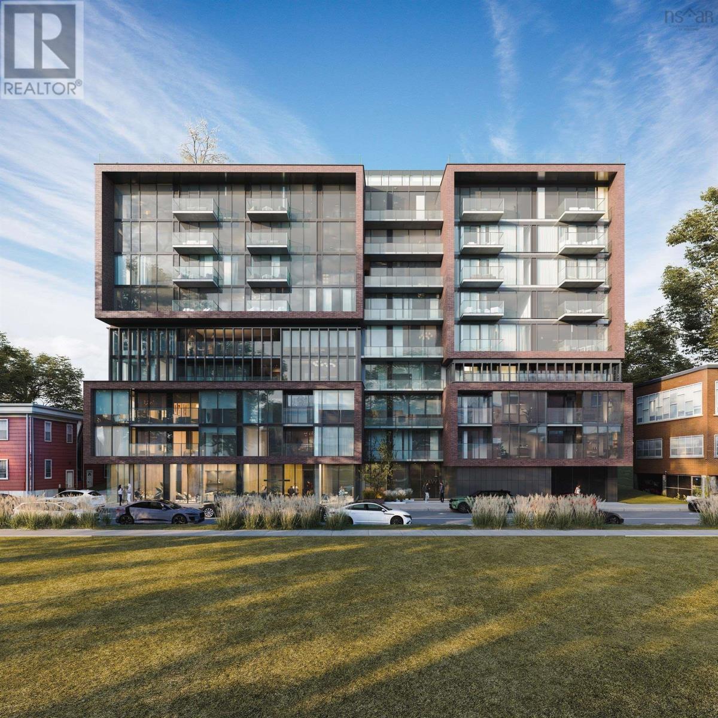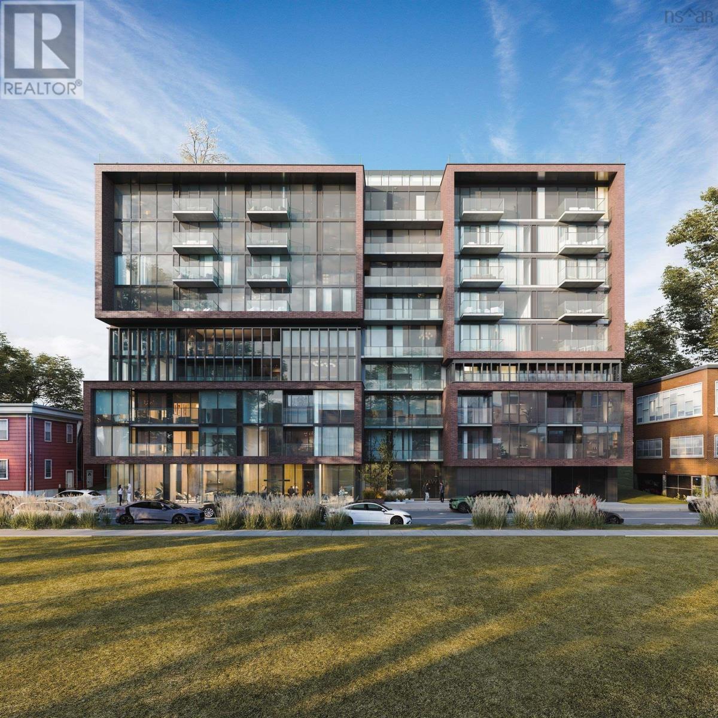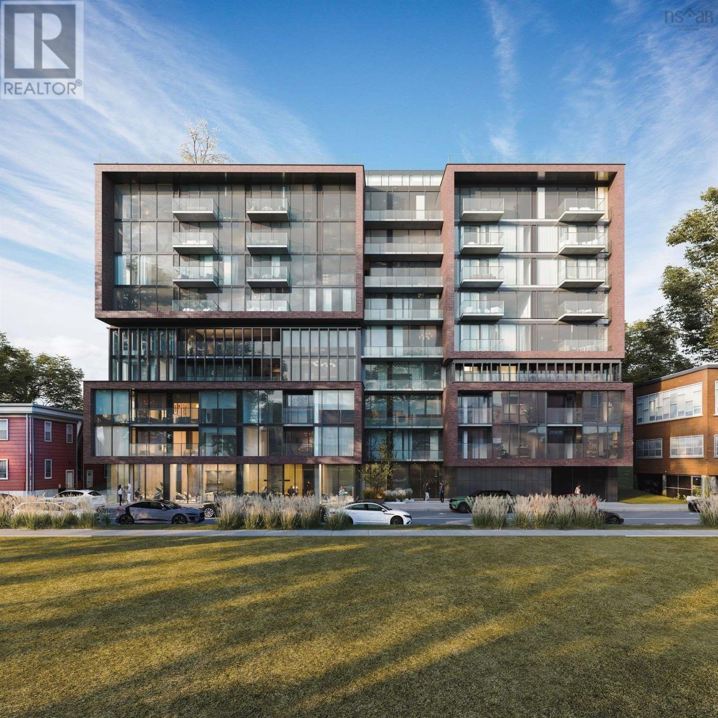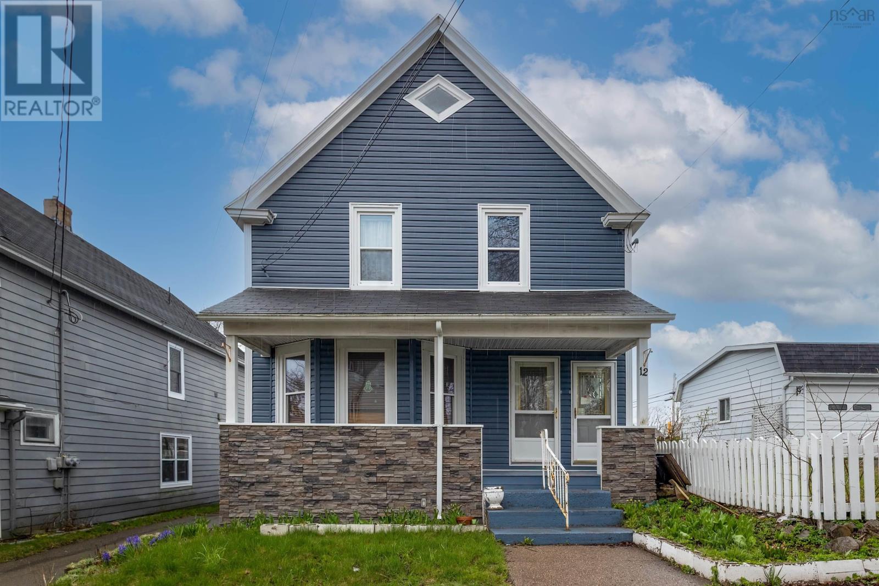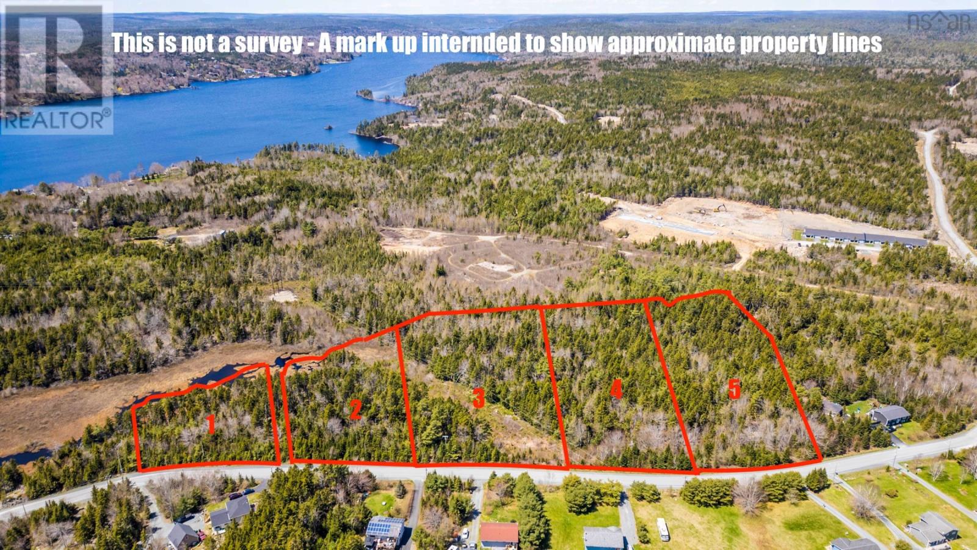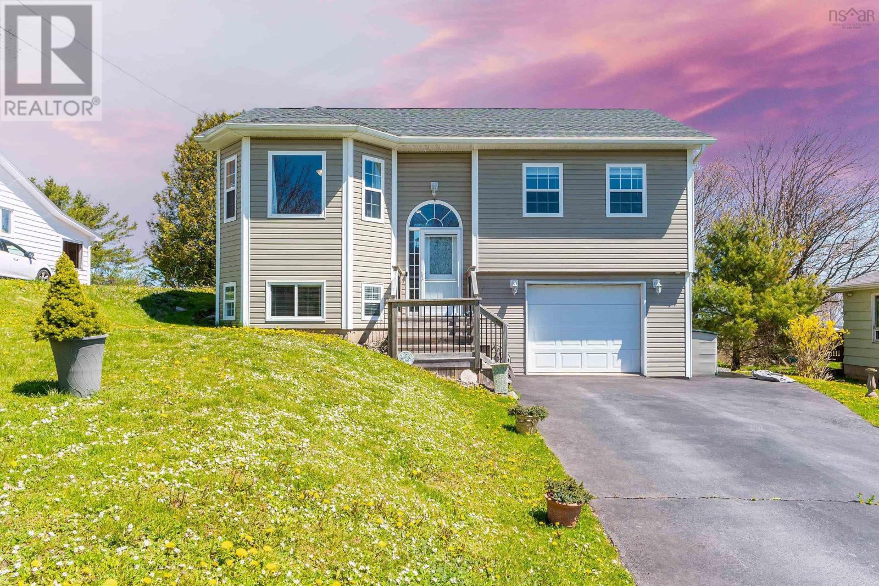206 2250 Maitland Street
Halifax, Nova Scotia
Floor Plan C5 Live: Contemporary, calm spaces to live in. The perfect tonic to the hustle & bustle outside your front door. Live? is the place we design as the canvas for our life, what we cultivate as our home and personal zone. At Navy Lane, Urban Capital?s signature approach to design provides living spaces that marry good form with performance, the raw elements of an industrial loft with the polished good looks and smooth function of its many features and elements. A residence where modern tastes find themselves comfortably at home. Play: Your very own roof-top play zone. Unwind through stretching, swimming, or just hanging out. Navy Lane?s rooftop is the perfect spot for residents to relax, restore energy, and refresh themselves. A place of private retreat or social get-togethers, of lounging by the pool or working-out, as well as the quintessential pleasures of the all-Canadian barbecue. For fitness buffs, there?s an indoor and an outdoor gym, both offering state-of-the-art equipment. And to top it off, a homage to Halifax?s harbour to the east via our retro-style Tower Viewer. The perfect spot to look out over the harbour and remind yourself that Gottingen Street, and the Navy Lane rooftop, is just where you want to be. Work: When your commute to work is a short elevator ride. Maybe you work remotely, or you?re writing a presentation, or there?s a novel in the works ? whenever you need a dedicated place where ?work? can be accomplished, there?s our ground floor work-share space. Need to attend a private video meeting? There?s a ?zoom?-room available. Want to make a presentation or host an in-person meeting? There?s a boardroom that can be reserved. Elsewhere, a large harvest table and chairs provide what?s required for more communal or group work. And, finally, two lounge areas offer more informal work spaces. (id:25286)
Keller Williams Select Realty
211 2250 Maitland Street
Halifax, Nova Scotia
A7 Layout Live Contemporary, calm spaces to live in. The perfect tonic to the hustle & bustle outside your front door. Live? is the place we design as the canvas for our life, what we cultivate as our home and personal zone. At Navy Lane, Urban Capital?s signature approach to design provides living spaces that marry good form with performance, the raw elements of an industrial loft with the polished good looks and smooth function of its many features and elements. A residence where modern tastes find themselves comfortably at home. Play Your very own roof-top play zone. Unwind through stretching, swimming, or just hanging out. Navy Lane?s rooftop is the perfect spot for residents to relax, restore energy, and refresh themselves. A place of private retreat or social get-togethers, of lounging by the pool or working-out, as well as the quintessential pleasures of the all-Canadian barbecue. For fitness buffs, there?s an indoor and an outdoor gym, both offering state-of-the-art equipment. And to top it off, a homage to Halifax?s harbour to the east via our retro-style Tower Viewer. The perfect spot to look out over the harbour and remind yourself that Gottingen Street, and the Navy Lane rooftop, is just where you want to be. Work When your commute to work is a short elevator ride. Maybe you work remotely, or you?re writing a presentation, or there?s a novel in the works ? whenever you need a dedicated place where ?work? can be accomplished, there?s our ground floor work-share space. Need to attend a private video meeting? There?s a ?zoom?-room available. Want to make a presentation or host an in-person meeting? There?s a boardroom that can be reserved. Elsewhere, a large harvest table and chairs provide what?s required for more communal or group work. And, finally, two lounge areas offer more informal work spaces. (id:25286)
Keller Williams Select Realty
403 2250 Maitland Street
Halifax, Nova Scotia
Floor Plan A6 Live: Contemporary, calm spaces to live in. The perfect tonic to the hustle & bustle outside your front door. "Live? is the place we design as the canvas for our life, what we cultivate as our home and personal zone. At Navy Lane, Urban Capital?s signature approach to design provides living spaces that marry good form with performance, the raw elements of an industrial loft with the polished good looks and smooth function of its many features and elements. A residence where modern tastes find themselves comfortably at home. Play: Your very own roof-top play zone. Unwind through stretching, swimming, or just hanging out. Navy Lane?s rooftop is the perfect spot for residents to relax, restore energy, and refresh themselves. A place of private retreat or social get togethers, of lounging by the pool or working-out, as well as the quintessential pleasures of the all-Canadian barbecue. For fitness buffs, there?s an indoor and an outdoor gym, both offering state-of-the-art equipment. And to top it off, a homage to Halifax?s harbour to the east via our retro-style Tower Viewer. The perfect spot to look out over the harbour and remind yourself that Gottingen Street, and the Navy Lane rooftop, is just where you want to be. Work: When your commute to work is a short elevator ride. Maybe you work remotely, or you?re writing a presentation, or there?s a novel in the works ? whenever you need a dedicated place where ?work? can be accomplished, there?s our ground-floor work-share space. Need to attend a private video meeting? There?s a ?zoom?-room available. Want to make a presentation or host an in-person meeting? There?s a boardroom that can be reserved. Elsewhere, a large harvest table and chairs provide what?s required for more communal or group work. And, finally, two lounge areas offer more informal workspaces. To support your work efforts, there?s free wifi, and a printer/scanner at your disposal, for when you actually need to print something out. (id:25286)
Keller Williams Select Realty
213 2250 Maitland Street
Halifax, Nova Scotia
Floor Plan C3a Live: Contemporary, calm spaces to live in. The perfect tonic to the hustle & bustle outside your front door. "Live? is the place we design as the canvas for our life, what we cultivate as our home and personal zone. At Navy Lane, Urban Capital?s signature approach to design provides living spaces that marry good form with performance, the raw elements of an industrial loft with the polished good looks and smooth function of its many features and elements. A residence where modern tastes find themselves comfortably at home. Play: Your very own roof-top play zone. Unwind through stretching, swimming, or just hanging out. Navy Lane?s rooftop is the perfect spot for residents to relax, restore energy, and refresh themselves. A place of private retreat or social get togethers, of lounging by the pool or working-out, as well as the quintessential pleasures of the all-Canadian barbecue. For fitness buffs, there?s an indoor and an outdoor gym, both offering state-of-the-art equipment. And to top it off, a homage to Halifax?s harbour to the east via our retro-style Tower Viewer. The perfect spot to look out over the harbour and remind yourself that Gottingen Street, and the Navy Lane rooftop, is just where you want to be. Work: When your commute to work is a short elevator ride. Maybe you work remotely, or you?re writing a presentation, or there?s a novel in the works ? whenever you need a dedicated place where ?work? can be accomplished, there?s our ground-floor work-share space. Need to attend a private video meeting? There?s a ?zoom?-room available. Want to make a presentation or host an in-person meeting? There?s a boardroom that can be reserved. Elsewhere, a large harvest table and chairs provide what?s required for more communal or group work. And, finally, two lounge areas offer more informal workspaces. To support your work efforts, there?s free wifi, and a printer/scanner at your disposal, for when you actually need to print something out. (id:25286)
Keller Williams Select Realty
10/12 Bayview Street
Sydney, Nova Scotia
10/12 Bayview Street is where you will find this two-unit building offering an excellent investment opportunity, with a three-bedroom unit on the second floor and a two-bedroom unit on the main floor. Imagine living in one unit while rental income from the other covers most of your expenses. In recent years this home has seen many upgrades including new roof, siding, front deck, and electrical which is serviced by two meters. Strategically located within walking distance to bus stops, downtown Sydney, the new NSCC campus, and essential amenities, this property stands out as a prime rental opportunity. Prospective tenants will appreciate the convenience and comfort this location offers, making it an attractive choice for those seeking a well-situated residence. The scenic backdrop of the Harbour adds significant value and tranquility to the living experience, enhancing the overall appeal of the property. This property is ideally positioned for savvy investors looking to generate rental income. The combination of its prime location, proximity to essential services, and the scenic surroundings makes it a compelling investment. With the potential to live in one unit and rent out the other, this versatile property offers both comfort and substantial income potential. Don't miss out on this opportunity! Schedule a viewing today to explore the possibilities of this strategically located and income-generating property. (id:25286)
3% Realty Nova Scotia
Lot 2 Alps Road
Porters Lake, Nova Scotia
This building lot offers a slope that accommodates a walk out basement. It is located within walking distance of the Porters Lake Plaza, it is just steps away from the 408 bus route, the community is host to many walking trails and several beaches are close by. Porters Lake is not far from the city, just 20 minutes to Dartmouth and 30 minutes to Halifax. The elementary school was constructed in 2011 and the combined Junior and Senior High School is currently under construction, and a french schools are available too. Build your dream home today, reach out to get started (id:25286)
Keller Williams Select Realty
45 Brunt Road
Harrietsfield, Nova Scotia
I SEE IT & I LIKE IT & I WANT IT, YES I DO. From the moment you lay eyes on this lovely split entry in Harrietsfield, you'll want it to be yours. This 3 bed 2 bath with attached garage is awaiting new owners. The main level is bright and has the kitchen, dining nook by the patio doors, and the living room. Upstairs is completed by 2 bedrooms and a full bath. Downstairs you have a family room, 3rd bedroom, exit to the heated garage, laundry/ 3 pc bath. Brunt is freshly painted, has a new kitchen sink, new toilets & updated appliances. This home also has a new water-softener, reverse osmosis system, central vac and in-floor radiant heat. Not to mention its just over a 10,000 sq ft lot to make your backyard dreams come true. Did I mention its a 3 min walk to Harrietsfield Elementary? Don't delay & come set your sights on Brunt Today! Open House 4:30-6:30 this Thursday. (id:25286)
Royal LePage Atlantic
31 Hilltop Drive E
Port Hastings, Nova Scotia
Nestled in a tranquil neighborhood with the serene backdrop of the Strait of Canso, this exquisite 5-bedroom, 3-bathroom split-entry house is the epitome of comfort and modern elegance. A mere stone's throw from the town centre, the property offers the ideal blend of serene living with the convenience of nearby amenities. As you approach the home along the smooth, paved driveway, you are greeted by a landscape of manicured lawns and the promise of a peaceful haven within. The exterior's inviting charm is just a prelude to the warmth and sophistication waiting inside. Step through the front door and into a spacious, open-concept living area where light streams through the windows, framing the captivating water views. The kitchen, a chef's delight, is equipped with modern appliances, ample counters, and extensive storage, flowing into a dining area that's perfect for both intimate and grand culinary affairs. Find solace in the master suite, a luxurious retreat featuring a private en-suite bathroom and generous closet space. With four additional bedrooms, the home offers flexibility for family growth, a dedicated office, or guest rooms ready to welcome visitors with comfort and style. The bathrooms are fashioned with contemporary elegance, complete with modern fixtures and finishes that offer a daily spa-like experience. The backyard is enhanced with a spacious shed, ideal for storing tools, outdoor equipment, or engaging in hobbies, all while keeping your belongings secure and sheltered. The home's true gem is its level backyard, a canvas for outdoor entertainment and activities. Whether it's hosting summer barbecues, watching children play, or simply enjoying the open space, the yard caters to all your outdoor desires. The back deck, overlooking the water, provides a picturesque setting for unwinding and soaking in the beauty of your surroundings. This neighborhood is not just a location but a lifestyle, known for its sense of community. (id:25286)
Cape Breton Realty
8750 Highway 7
Smiths Settlement, Nova Scotia
At 8750 Highway 7 its all about the view which you can enjoy from every room in this well designed, custom home. Just 7 years old, this contemporary, ocean-front bungalow with walk out basement boasts 600 +/- feet of waterfront on beautiful Musquodoboit Harbour. The home was built by a well known builder whose name is synonymous with quality and energy efficiency. Open concept living on the main level is ideal for entertaining and family interaction which can extend to the XL deck and beyond to a private beach. Kitchen has lots of storage, pot filler, propane range, large island and pantry. Peaceful primary suite is your retreat with a 4 pc ensuite bath and walk in closet. On the lower level, you'll find a media room/gym, large family room with wet bar,another spacious bedroom, full bath, den/office and more storage. Home is efficiently heated/cooled with 2 zone heat pump and has a built in sound system. The local community offers multiple amenities including hospital, dental clinic, gas, post office, rec center and more - all just 25 minutes outside the city! (id:25286)
Century 21 Trident Realty Ltd.
107 Walker Road
Chester, Nova Scotia
Visit REALTOR® website for additional information. Enjoy ocean and island views, summer breezes and all of Chester's renowned amenities on your doorstep. This unique 75 foot wide oceanfront property will not disappoint the most discerning buyer. The house boasts extensive outdoor spaces, a private dock, 9 foot beamed ceilings on the main floor with ship lapped interior walls, 3 bedrooms (2 with vaulted ceilings), 3 limestone clad ensuite bathrooms, a stone fireplace, Vermont slate floors on main level and wood floors upstairs, a bespoke imported Chalon kitchen with high end appliances, a lovely sunken garden, a storage shed and a heated, insulated outbuilding that can be used as a studio or workshop. Parking for 6 cars. The price also includes a separate building lot with planning permission in place. (id:25286)
Pg Direct Realty Ltd.
26 Banks Court
Dartmouth, Nova Scotia
Welcome home to this Two Storey Montebello beauty that is ready for its next owner. Pride of ownership is what you?ll feel as you pull up to the stunning curb appeal of this home. As you enter the front foyer with cathedral ceiling you are greeted by gleaming hardwood stairs with steel rod balusters. Just off the main entrance and through the arched doorway is the huge vaulted ceiling great room with ductless mini split and dry bar. The kitchen sits perfectly between the great room and living room with cozy propane fireplace. A breakfast nook with permanent bench seating and a peninsula provide plenty of dining space for guests and the growing family. A large walk in pantry, 2pc powder room and sizeable laundry room complete this level. As you make your way through the patio doors you arrive at your backyard oasis. A stamped concrete pad is the backdrop for your outdoor entertaining dreams. The backyard features a hot tub and huge area for a firepit and lounging. The wired shed has been renovated into a home office for added living space for the modern professional. The second level boasts three generously sized bedrooms including the primary bedroom with a sleek electric fireplace, 4pc ensuite including custom tile shower and a huge walk-in closet. The two secondary bedrooms feature a Jack and Jill bathroom perfect for the little ones. To top it all off this home has a huge double car attached garage with excellent storage space and a huge double driveway with ample parking space. Located in a prime school district and close to all Dartmouth amenities you won?t want to miss this one. (id:25286)
Royal LePage Atlantic
30 Aspen Grove
Howie Centre, Nova Scotia
Introducing 30 Aspen Grove, your quintessential haven for family living in Howie Center! This home caters to a growing household, with spacious rooms and basement awaiting your personal touch. Nestled on a large corner lot within a family-oriented community, this home embodies suburban tranquility while maintaining close proximity to essential amenities, mere minutes from Sydney River. The layout is designed to optimize everyday functionality, strategically situating key areas. Enter through the side entrance, featuring a large foyer, mudroom, and powder room, enhancing your daily routine with practicality and ease. Indulge in the convenience of a paved driveway and revel in the profusion of natural light that illuminates every corner of the home, accentuating the hardwood flooring throughout. Step outdoors onto the rear deck, oriented to capture the maximum sun exposure with its southwest-facing position, providing a premium setting for outdoor gatherings and leisurely moments. Seize the opportunity to transform this suburban gem into your family's sanctuary ? schedule your viewing today and discover the epitome of family living at 30 Aspen Grove! (id:25286)
Coldwell Banker Boardwalk Realty

