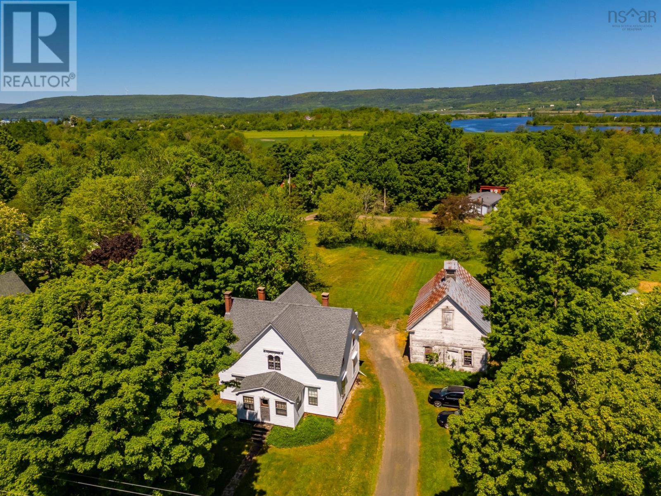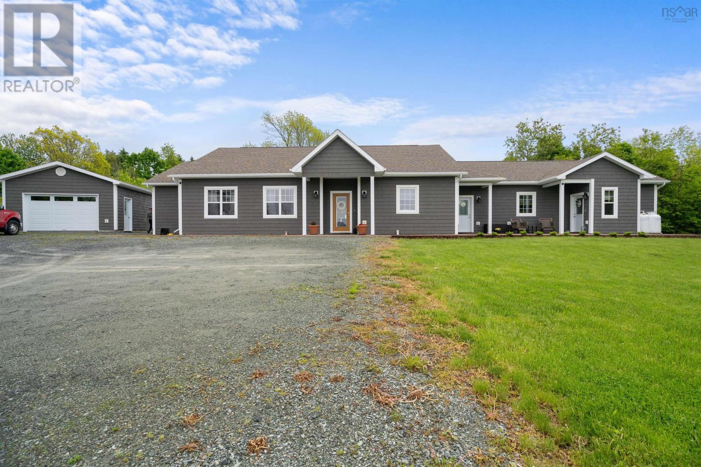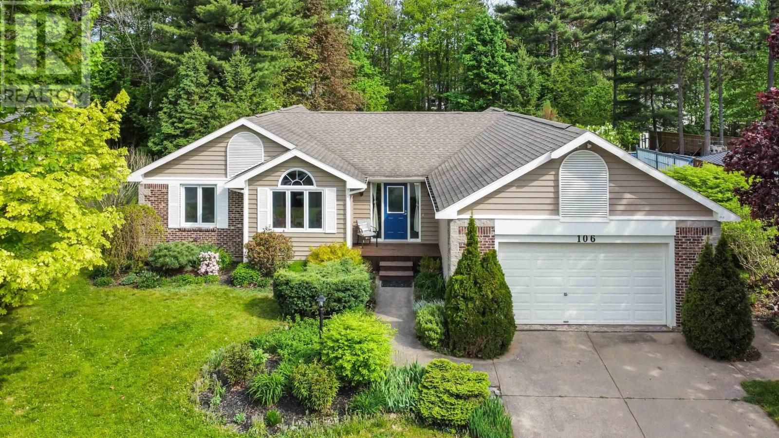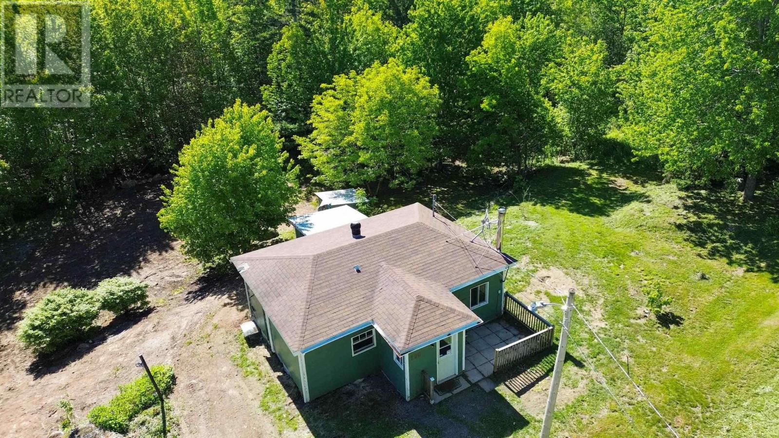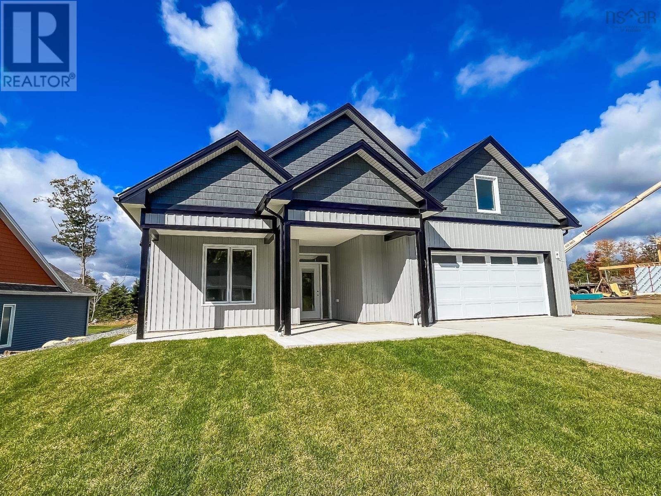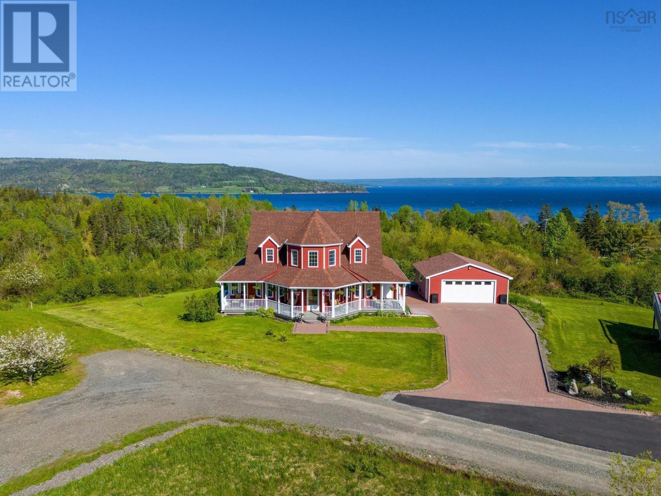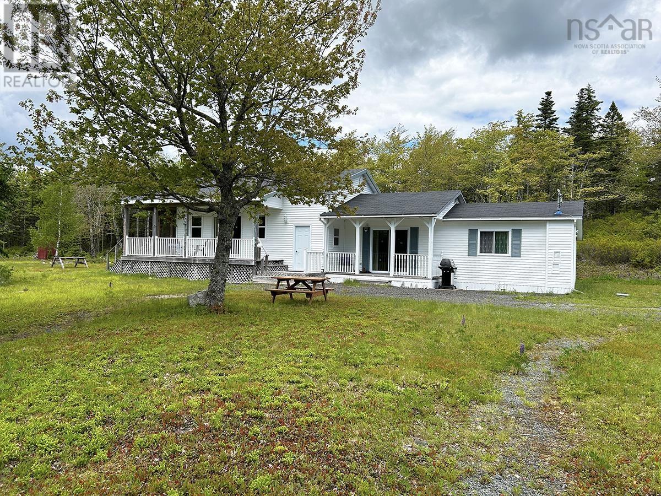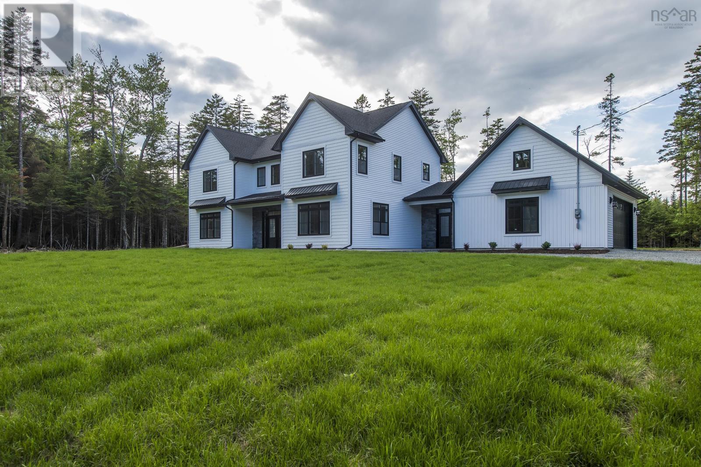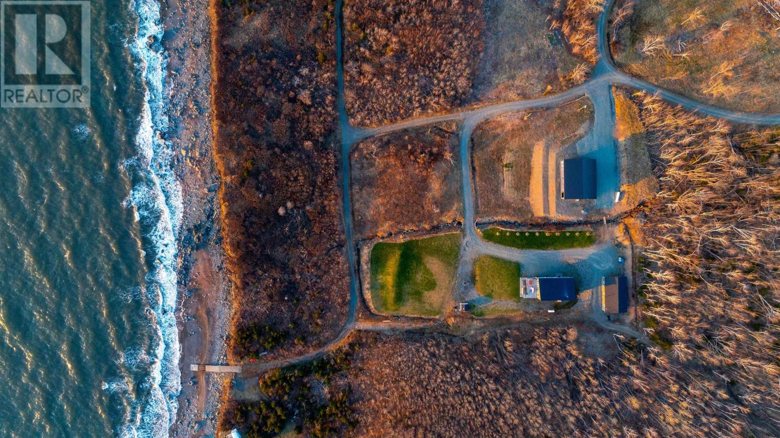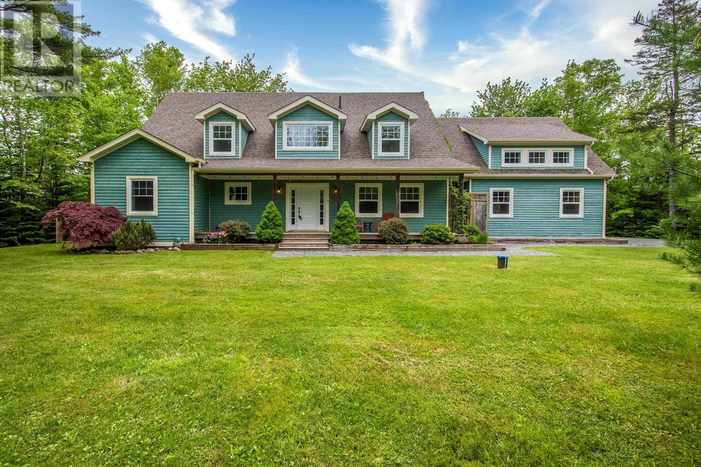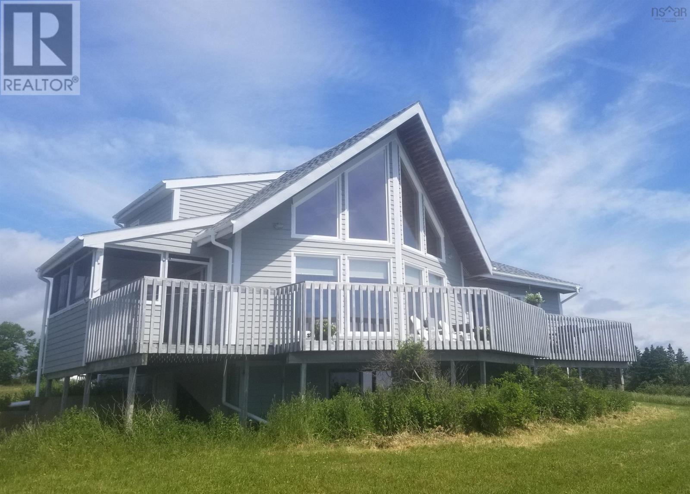1851 Highway 201
Round Hill, Nova Scotia
Circa 1892. Step into history with the enchanting Dargie House, a solid character filled home located on a picturesque 1 acre lot in the heart of Round Hill. Built in 1892, this charming property is waiting for its next owner to restore its former glory and appreciate the beauty it beholds. Featuring arched windows, wide baseboards, a grand front staircase, and an old back staircase from the kitchen, this home is brimming with charm. The large back entry mudroom with laundry hook-up and a store room. The kitchen boasts an up-to-date WETT certified wood burning stove for cozy warmth, along with a pantry for your everyday staples. The centre hall plan includes two updated working fireplaces and a generous sunporch at the front, perfect for relaxing and entertaining. Significant updates have been completed in recent years, including new roofing shingles (6yrs old), freshly painted exterior (2023), rebuilt chimneys, and updated electrical systems. The high basement offers easy access to these modern systems and features a walk-out to the backyard. Much of the interior remains in its original state, allowing you to upgrade and personalize while maintaining the homes historic integrity. The older carriage house/barn can be used as a garage or transformed into a stable for your pony, with the option to fence in the backyard and enjoy additional access via Wharf Road. Own a piece of history in Nova Scotia's scenic Annapolis County, just minutes from the vibrant communities of Annapolis Royal and Bridgetown. Experience a lifestyle that seamlessly blends history and modern living in this sought after location. Don't miss your chance to own the Dargie House. Embrace the opportunity to upgrade and make this historic home your own. (id:25286)
RE/MAX Banner Real Estate
205 Norma Street
New Glasgow, Nova Scotia
Discover this breathtaking 5-bedroom, 3-bath home, perfectly nestled on nearly an acre in the charming town of New Glasgow. Only 6 years old and built with Insulated Concrete Form (ICF) construction, this home offers exceptional energy efficiency and durability. The expansive living, kitchen, and dining areas feature cathedral ceilings and an abundance of bright windows, creating a light-filled, inviting atmosphere. The primary bedroom offers direct access to the pool area through patio doors, a spacious walk-in closet, and a luxurious 5-piece ensuite bath. Three additional generously sized bedrooms each come with double closets. Relax and entertain by the stunning 18x36 in-ground pool. The detached 1.5 car wired garage offers plenty of storage and workspace. The home includes a versatile secondary suite, ideal for in-laws, extended family, or as a rental opportunity. This suite boasts an open concept layout with seamlessly flowing kitchen, dining, and living spaces, a comfortable primary bedroom, and a 3-piece bath. The shared common area features a 3-piece bath, ideal for pool users, and a laundry and utility room that houses the hot water on demand, generator panel and propane furnace for maximum comfort. Situated within walking distance to downtown New Glasgow, this property offers the perfect blend of convenience and privacy, making it a rare find in today's market. Don?t miss your chance to own this stunning home! (id:25286)
Blinkhorn Real Estate Ltd.
106 Terra Nova Drive
Kentville, Nova Scotia
Now offering $8,000 incentive to use towards closing bonus; ask your Realtor for details. Main level living in the desirable neighbourhood of Bonavista Estates! Step inside to discover grand vaulted ceilings and spacious main floor boasting three bedrooms, a full bathroom (new Bath Fitter bathtub), and a generously sized primary bedroom complete with its own four piece ensuite. The open-plan living and dining area provide the perfect space for entertaining guests or simply unwinding with loved ones in front of the propane fireplace. Prepare meals in the well-appointed kitchen, conveniently located alongside the cozy eat-in area and access to the covered patio; perfect to BBQ and entertain. The main level also features a convenient laundry room and direct access to the garage, ensuring effortless living. Outside you will find the detached, fully finished 120sqft office space that offers versatility and can accommodate various needs, whether it's a home office, studio, or hobby space. Descend to even more functional living space in the the fully finished basement! A sprawling rec room beckons for movie nights or lively gatherings, while a separate office offers the ideal space for work or study. An additional full bathroom (new bathtub) and large fourth bedroom provide ample accommodation for guests or family members. Plus, with exterior access from the basement, enjoying the serene backyard is a breeze. Irrigation systems in the front and back yards will help maintain the lush greenery with less effort required! If you enjoy nature walks, running or cycling, you will love how this neigbourhood has access to the Rail Trail which spans 110km's of beautifully maintained trails. Town of Kentville with all its amenities are close by and you'll also enjoy quick access to the 101 Highway. Head West to CFB Greenwood or East to Halifax! 3D Virtual tour on Realtor.ca (id:25286)
Exp Realty Of Canada Inc.(Kentville)
190 Lockhart Hill Road
Forest Home, Nova Scotia
190 Lockhart Hill Road offers a unique opportunity to own a home close to the serene Gaspereau Lake. This nearly one-acre property is ideally located just a 10-minute drive from the highway, ensuring convenient access to surrounding areas. With TLC, this home is perfect for those looking to escape the rental cycle and invest in their future. The spacious yard provides ample room for outdoor activities and gardening. Why rent when you can own your own? Property is being sold "as is, where is" Call today for more information and to book a private showing! (id:25286)
Exit Realty Town & Country
117 Roundhouse Drive
Bridgewater, Nova Scotia
The excitement & attraction of a NEW BUILD! Quality, style, and a superb location on Roundhouse Drive in Bridgewater. Stunning curb appeal and exceptional craftsmanship has created an attractive subdivision, lining the streets of this community within a community with gorgeous homes. Well-lit sidewalks, attention-grabbing landscape on every corner, and walking distance to everything Bridgewater offers, including the SS Regional Hospital, shopping mall, dog park & walking trails, and HB Studios. This elegant 3-bedroom, 2.5-bath home is currently under construction, and we know you are curious to know what it will look like. Well, let us tell you. The driveway will be paved, the siding is vertical for that sleek modern look and inside has a huge foyer, great room open to the kitchen and dining area, all with 9? ceilings. A massive primary suite with double closets, and an ensuite you could have a dance in! And what nice surprise with the bonus room over the garage and its 1/2 bath. Its more like 2 extra rooms with a recroom area at one end and possibly a 4th bedroom or office at the other. The home has energy-efficient in-floor heating and ductless heat pumps for heating and cooling. Oh the storage!! Its shocking the spaces you will find throughout the home. This location is highly sought after, and this phase of development is in its final stage. A quick 1-hour commute to Halifax off the 103. (id:25286)
Exit Realty Inter Lake
20 Harvey Drive
Baddeck, Nova Scotia
Perched on a hilltop above picturesque Baddeck, this luxurious residence offers privacy and panoramic four-season views, making it the quintessential retreat. Immaculately clean and well-maintained, this 2,150 sf home boasts 3 generously sized bedrooms, 2.5 bathrooms, and high-end amenities for discerning buyers. Soaring 20? ceilings enhance the sun-drenched, airy ambiance throughout the open-concept living, dining, and kitchen areas. The gourmet kitchen features stainless steel appliances, quartz countertops, and ample space for culinary creations. In-floor radiant heating beneath gleaming hardwood and tile floors ensures year-round comfort. Conveniently located off the kitchen, the laundry room with a new washer and dryer provides ease and efficiency. The main level also houses the luxurious primary suite, complete with a walk-in closet and an ensuite bathroom with double sink, stand-alone shower, soaker tub & breathtaking water views. This thoughtful layout offers convenience and generous storage, perfect for retirees and families alike. Expansive windows and a fully enclosed sunroom infuse the home with warm natural light. Step outside to the huge deck, offering sweeping, unobstructed views of Bras d?Or Lake and the Alexander Graham Bell National Historic Site, or relax in the hot tub after exploring the nearby Cabot Trail. The covered wrap-around verandah is perfect for morning coffee or entertaining with evening cocktails. Additional features include new heat pumps, a generous garage, and a premium paver driveway. Just a ten-minute walk from downtown Baddeck, the waterfront, shops, restaurants, and the yacht club, this home offers both seclusion and convenience. Experience the ultimate in luxury living with this remarkable home. With its exceptional design, high-end finishes, and stunning location, it is sure to captivate those seeking a sophisticated and comfortable lifestyle. (id:25286)
Royal LePage Atlantic
87 Somerset Drive
East Sable River, Nova Scotia
Delightful four-season getaway or full-time home in the South Shore community of East Sable River. Starting as a simple cottage in 1993, the property received a significant addition in 2019 that more than doubled the living space to 1460 sq. ft. Evidence of the build quality is everywhere. Generous use of wood throughout makes for a warm interior, while durable ceramic covers the bathrooms and higher traffic areas. Living room features a wood-stove, kitchen has a separate dining area. Large primary bedroom has an adjacent room (currently used as an office) that could be used as a second bedroom. Large foyer, two full baths, laundry room and storage area round-out the layout. Sliding patio doors provide lots of natural light and easy access to the two covered decks (one screened-in), allowing you to embrace the open space and stands of mature birch trees on this 3.7-acre property. There is a detached single car garage and shed providing lots of extra storage. This property includes all furnishings and contents, which also makes it attractive as a turn-key rental property. The Sable River area is home to parks, wildlife sanctuaries, with a number of white sand beaches all within a close drive. (id:25286)
Exit Realty Inter Lake Liverpool
exit Realty Inter Lake (Barrington Passage)
683 Sandwick Drive
Hammonds Plains, Nova Scotia
A quality built home by Highmark Custom Home Builders. Welcome to "The Osborne" located at 683 Sandwick Drive ? where luxury meets comfort! This newly finished 2-level residence is a masterpiece in design and functionality. Boasting a built-in garage, and located on a private 2.22 acreage this residence welcomes you with open arms and a host of enticing features. As you step inside, be captivated by the soaring 9 foot ceilings on the main level, creating an airy and spacious ambiance. The open concept seamlessly connects the living room, dining room, and kitchen, adorned with laminate and ceramic flooring throughout for a touch of elegance.The heart of the home, the kitchen, boasts a walk-in pantry with a built-in beverage fridge, making meal preparation a delight. A 5 piece LG appliance package is included. A convenient 2-piece bath completes this level, providing the perfect blend of convenience and style. Ascend the solid birch staircase to the second level, where the allure continues. Discover a large primary bedroom featuring a 9-foot tray ceiling, a generous walk-in closet, and a luxurious 5-piece ensuite ? your private sanctuary. Three additional well-appointed bedrooms, a 4-piece bath, and a bonus area make this level ideal for both relaxation and recreation.What sets this property apart? The full-ducted Bosch heat pump ensures year-round comfort, delivering energy efficiency and cost savings. Embrace the warmth and the convenience of modern living in every corner. In close proximity to Glen Arbour Golf Course and community access to McCabe Lake this home will appeal to everyone. The roadway entrance off Sandwick Drive is paved adding that finishing touch. Your dream home awaits at 683 Sandwick Drive ? where every detail is designed for your utmost pleasure. (id:25286)
Royal LePage Atlantic
63 Northumberland Lane
Georgeville, Nova Scotia
Experience unparalleled coastal living with this exceptional property package perched over the stunning Northumberland Strait. Offering breathtaking ocean views and mesmerizing sunsets, this 1.28 acre estate encompasses two parcels, including a meticulously upgraded home, immense deck and a spacious 30x50 detached garage. The home is a two-level residence spanning 2,791.6 square feet. With 3 bedrooms, 1.5 baths and expansive living areas, this home provides ample space for relaxation and entertainment. The lower level, featuring garage doors that can be utilized or transformed into additional living space, this space offers endless possibilities for customization to suit your needs. The property boasts in-floor heating, ductless mini splits, hot tub, and whole-home generators, ensuring year-round comfort and convenience. Additionally, the detached garage is heated, fully wired, and insulated, providing ample storage space for vehicles, equipment, or recreational gear. Deeded oceanfront access to a picturesque pebble/rock beach via a concrete launch platform adds to the allure of this extraordinary offering. Whether you're seeking a lucrative investment opportunity through short-term rentals or envisioning a serene multi-generational family compound, this property caters to diverse lifestyle preferences. Don't miss this rare chance to own a slice of coastal paradise. Contact us today to explore this exclusive opportunity. *Please note listing is also available as a combined purchase with 55 Northumberland Lane - MLS #202409144. (id:25286)
Engel & Volkers
463 Highway 1
Mount Uniacke, Nova Scotia
Welcome to this magnificent property in Mount Uniacke where luxury lakefront living meets country charm. This 2.8-acre property offers a 5-bedroom, 2.5-bath Cape Cod, a cottage/guest house, and private waterfront access on Pentz Lake. The main home features a completely renovated primary suite with a walk-through closet, patio doors that lead out to the expansive back deck, and a 5-piece ensuite with a rainfall shower and jacuzzi tub. The chef?s kitchen is equipped with Stainless Steel appliances, a centre island, and a built-in banquette. Experience open concept living with soaring ceilings and a layout that?s great for entertaining. The home features a ducted heat-pump system, a crawl space basement perfect for storage, and an attached, heated and wired garage. The charming and inviting cottage includes 2-bedrooms, a 3-piece bath, open living space, and a loft that could be used as a third bedroom. Featuring a heat pump, cozy wood stove, water sourced from the lake, and its own holding tank. The deck overlooking the tranquil water enhances the cottage?s appeal. Exuding rustic charm, this space offers income potential or it could be an idyllic retreat for your friends and family. Enjoy swimming, boating, and fishing from your own private dock. The property is conveniently located just 15 minutes from Lower Sackville and 30 minutes from downtown Halifax. This property offers a unique opportunity to enjoy luxurious living in a picturesque setting on Pentz Lake. (id:25286)
Royal LePage Atlantic - Valley(Windsor)
1534 Big Harbour Island Road
Big Harbour Island, Nova Scotia
One of the finest properties you will find on Cape Breton Island. This home is a Post & Beam Chalet with a large great room and wrap around deck complete with screen porch perfectly positioned to enjoy the magnificent views of the Bras d'Or Lake from the Peninsula of Big Harbour Island. The property spans nearly 10acres with nearly 900ft of lake waterfront plus a nice pond at the foreground and an adjacent golden sand beach. This region is well known for its beaches, boating & fishing and is across the lake from the Dundee Resort & Golf. This home has an open kitchen with large island , dining & sliding doors to the deck. 2 Bedrooms on the main level plus a large multi-use loft space with bedroom. It also offers a Full unfinished raised basement with good size windows for future development options. The home is SOLID and the site is EXCEPTIONAL. (id:25286)
Engel & Volkers
888 Highway 340
South Ohio, Nova Scotia
This classic home located in South Ohio, Nova Scotia, offers country living with the convenience of being only 8 minutes from the town of Yarmouth. You will be captivated by the hardwood floors, French doors, and the spacious elegance of light filled rooms. The main entrance welcomes you to a large foyer showcasing a beautiful staircase to the second floor. To the left is a versatile room currently used as an aesthetics studio, but could be a main level bedroom, den or office. The open-concept living/dining area is centered around a lovely fireplace with wood stove insert and has large windows on both sides of the room. Adjacent the dining room is the spacious kitchen that allows access to an enclosed side porch, a half bath/laundry room and a pantry area. Also adjacent the living room is a large sun parlour to enjoy the evening sunsets. The second level features a large landing area that can be used as an office or reading nook. Four sizeable bedrooms all with storage closets (one walk-in) offer tons of natural light in each room. There is also a full bath and more storage room on this floor. Recent upgrades include a new furnace, main roof, updated flooring and heat pumps. The property is serviced by a municipal sewer system and town water system. With over 2200 sq ft. of living space this 4/5 bedroom, 1.5 bath home, with a garage/barn situated on a beautiful piece of land that includes fruit trees, a brook and adjacent walking trail, this property is ideal for a growing family, or multiple uses as a revenue property. (id:25286)
RE/MAX Banner Real Estate(Yarmouth)

