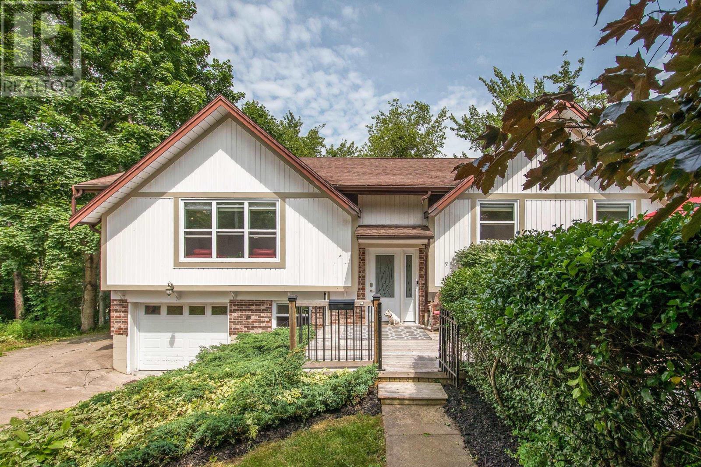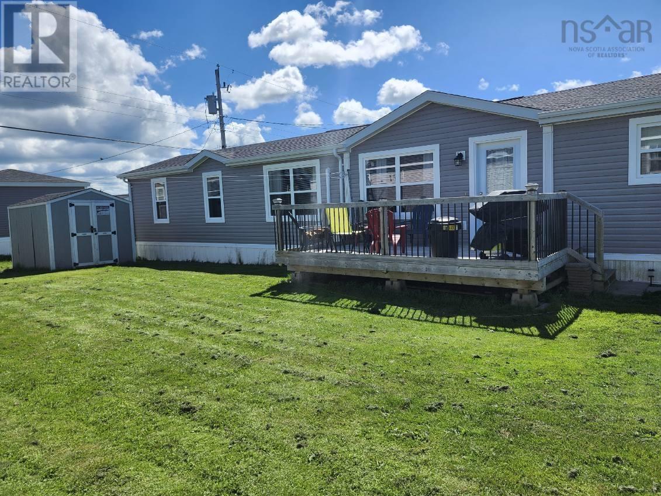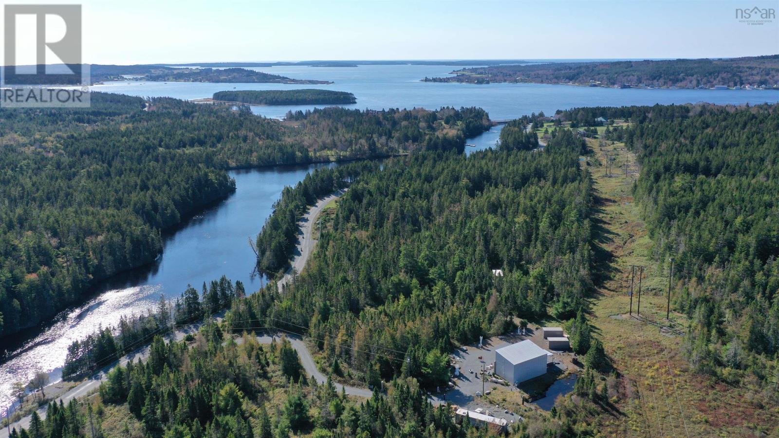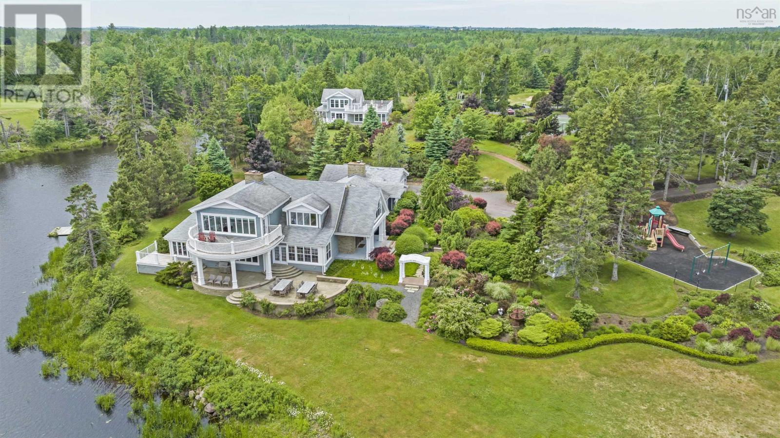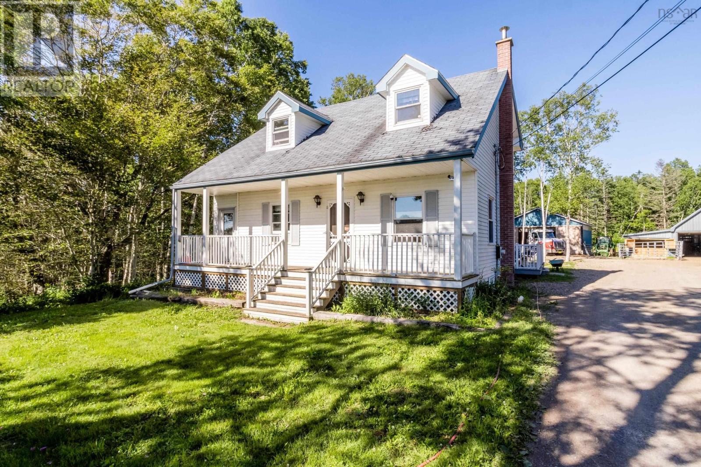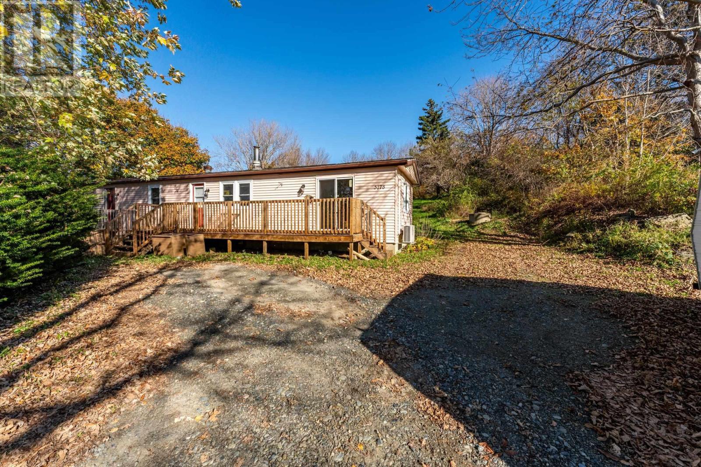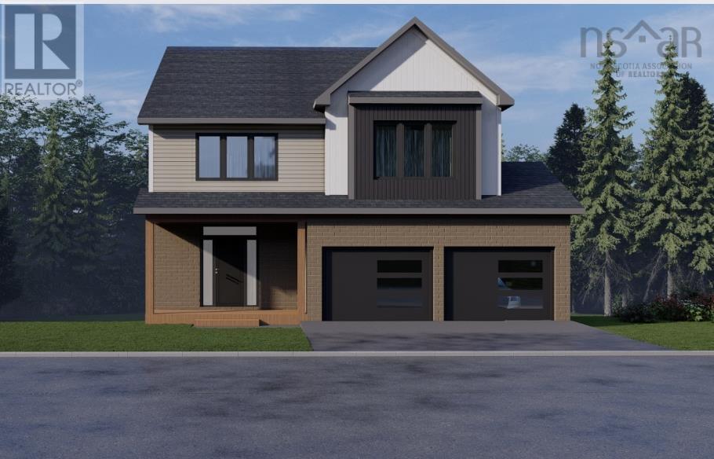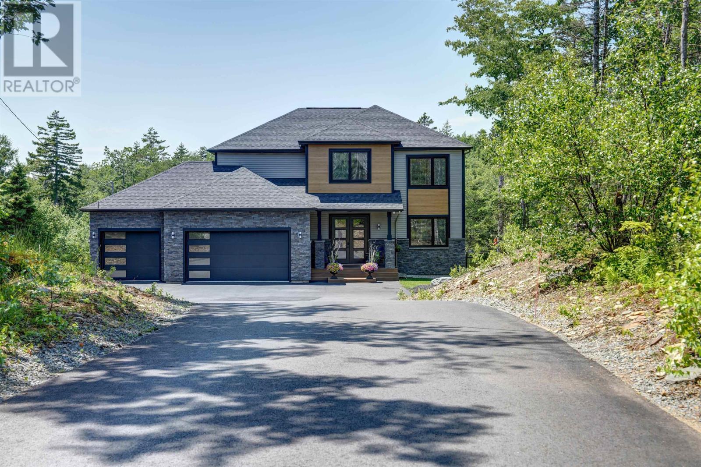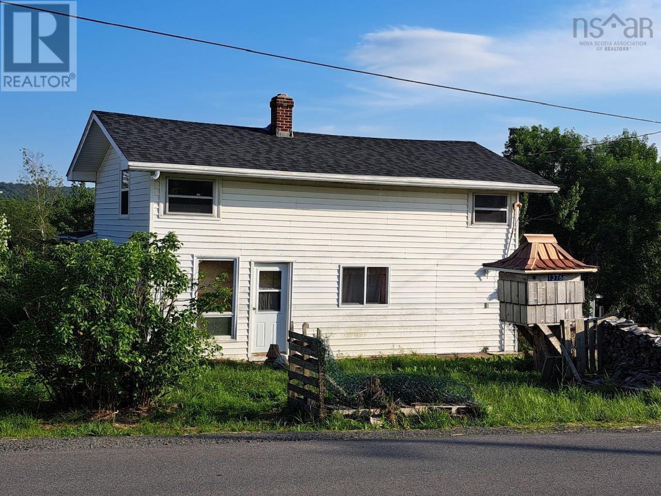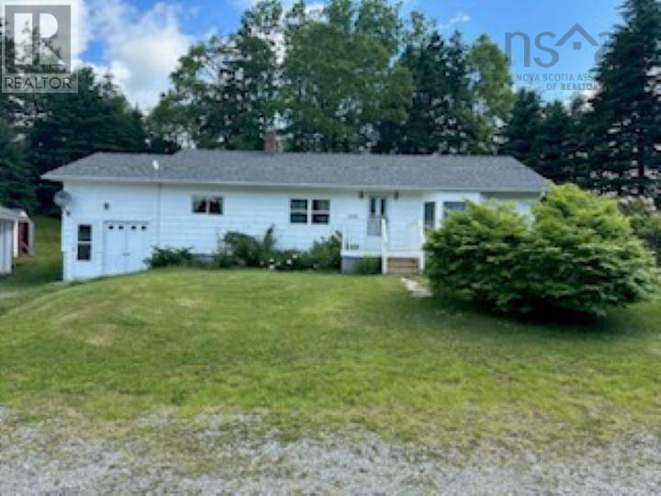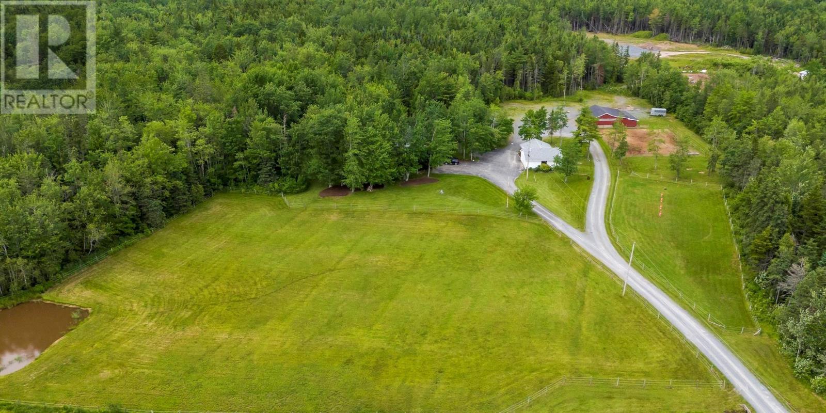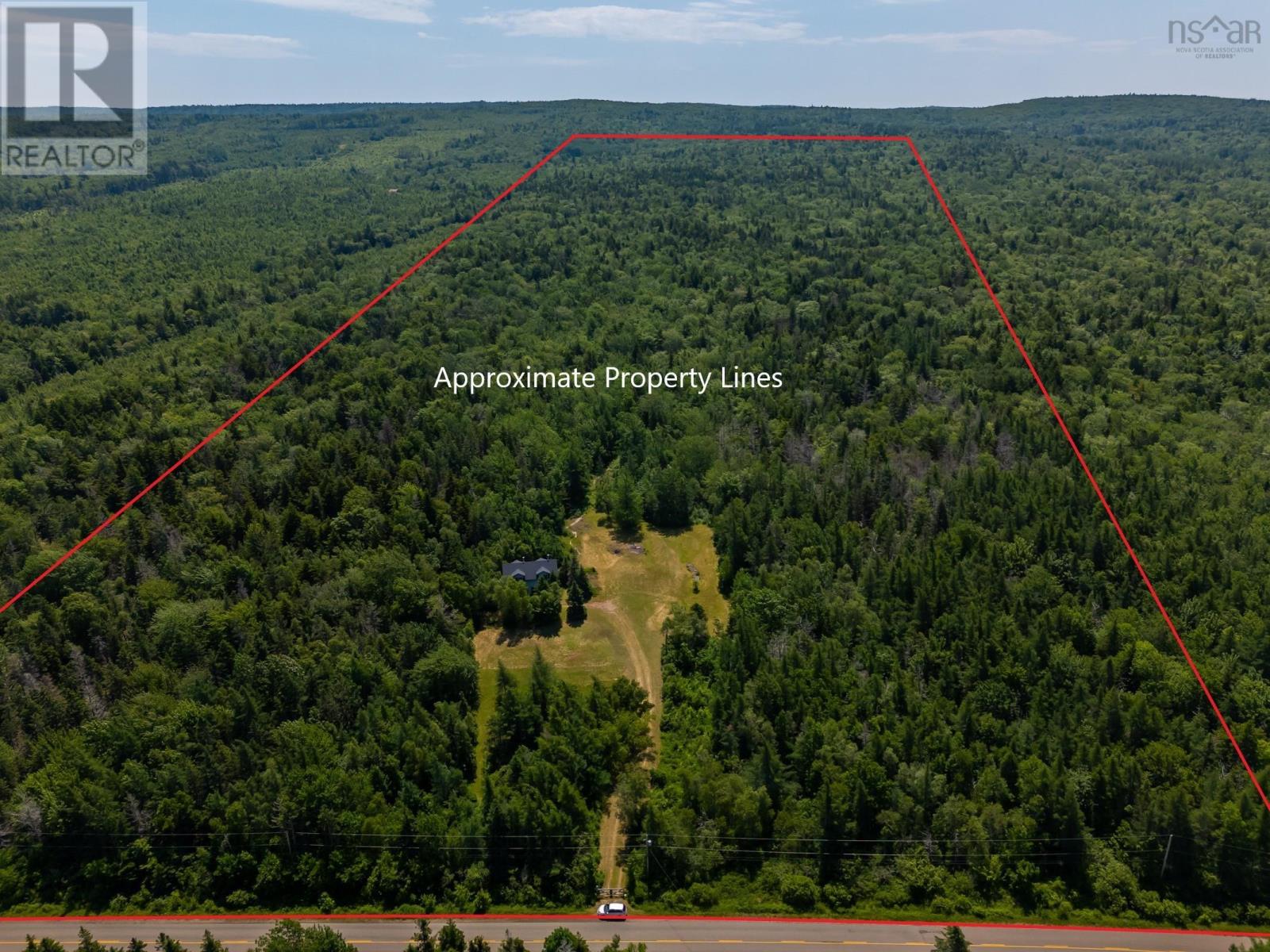71 Douglas Drive
Bedford, Nova Scotia
Nestled in a serene cul-de-sac within a sought-after neighborhood boasting excellent schools and convenient access to amenities, 71 Douglas Drive offers a private retreat with lush surroundings. Spanning 2,500 square feet, this charming home has beautiful hardwood flooring on the main level, and hardwood stairs. On the main level, you will find the primary suite with a walk-in closet and a 3 piece ensuite, a huge second bedroom, a well-appointed kitchen with a skylight, an oversized living room with lots of natural light and a custom built in dining room. The lower level of the house has been thoughtfully reimagined and now comprises 2 large bright bedrooms, a full bathroom, a convenient laundry room, a very large and bright private backyard which has multiple decks and a hot tub, and a garage for added convenience. Don't miss out on this move in ready beautiful Bedford 4-bedroom home. (id:25286)
RE/MAX Nova (Halifax)
82 Liberty Lane
Lower South River, Nova Scotia
Discover modern living in this beautiful 3-bedroom, 2-bathroom home in Glen Aire Estates. The kitchen features an island, making it a great space for entertaining. Built in 2017, this mini-home offers contemporary comforts and energy efficiency with heat pumps and electric baseboards. This is a prime location close to all amenities in the Town of Antigonish. Also full serviced Generac to keep your lights on when the power goes out. Don't miss out on this fantastic opportunity! (id:25286)
Keller Williams Select Realty(Sydney
520 Indian Path Road
East Lahave, Nova Scotia
City-Loft in the Woods - Picture yourself in a city-loft located on an 8-acre wooded lot of quintessential Nova Scotia landscape with a tidal waterfront on a beautiful inlet that connects you to the waters of the mouth of the LaHave river. At high tide you can launch your kayak and head out towards the ocean. This home is a converted artist?s studio with large custom-made aluminum framed, Thermopane windows that reduce the heat of the sunlight and are facing East. The compact house is flooded with light and features an open floor plan with high ceilings and in floor heating on the main floor. This home is truly made for entertaining and privacy for everyday living. A chef's kitchen with high-end appliances is the cornerstone on the main floor, allowing for lively conversation around a custom designed granite table. A stylish contemporary bathroom with a walk-in shower and a sliding pocket door is part of the loft-like feeling of the open concept. The stylish modern furniture is included in the price of the house. Upstairs you will find beautiful hardwood flooring in a open concept bedroom suite with a large balcony. The window front is a continuation from downstairs, completing the industrial sophisticated look of the minimal engineered building with galvanized steel siding. Everything in this converted structure is carefully considered. The area surrounding the house has minimal landscaping as well as a large natural pond. An osprey?s nest sits high in an area of the property. In this low maintenance yard, you are surrounded by serene beauty and sounds of wildlife while enjoying a drink at the crackling fire in the metal fire pit. A true getaway awaits you, ready to move in and feel like you are in relax mode in the countryside, just an hour away from Metro Halifax. Enjoy the winter storms barefoot with a hot cup of tea, watching the deer move peacefully through your yard. (id:25286)
Engel & Volkers (Lunenburg)
44 Wentworth Lane
Braeshore, Nova Scotia
This stunning oceanfront property situated in the picturesque town of Pictou located off the Northumberland Strait offers the ultimate in luxury living. The main residence boasts expansive living spaces. The open-concept design includes a gourmet kitchen with top-of-the-line appliances, a spacious dining area and a living room with a fireplace. The floor-to-ceiling windows open up to the outdoor pool area perfect for entertaining. Also, on the main floor you will find a formal dining room and large living room with another large stone fireplace, both these rooms have breathtaking views of the ocean. The main floor also includes, laundry, large bedroom with ensuite and games room. The upper level offers large primary suite featuring panoramic views overlooking the ocean with a third gorgeous stone fireplace. There are four addition bedrooms and two full bathrooms ample space for family and guests or office space. If your guests require privacy, they can retreat to the charming guest house with its own living area, kitchen and ocean view, guests can enjoy the luxury and comfort of the main residence while maintaining their privacy. For the sports enthusiast, the estate features a private tennis court with professional-grade surfaces, ideal for both casual play and serious practice. If tennis isn?t your taste enjoy a leisurely game of golf on a beautifully landscaped 5-hole golf course. Perfect for practicing your short game or enjoying a round with friends and family, the course is designed to challenge and delight golfers of all levels. The children can enjoy the private playground, perfect safe and engaging space for them to play. (id:25286)
Sutton Group Professional Realty
1714 Highway 360
Garland, Nova Scotia
This 26 acre farm suitable for horses and livestock is located near Berwick offering approximately 5 acres of cleared fenced pastures & paddocks (power run to all), a sand arena, a 6 stall centre aisle barn (rewired in 2022 with power to each stall) with run in & tack/feed room, and additional brand new 32 x 32 clear span barn with concrete floor & expansion pad. Remaining wooded acreage features great trails throughout completing this horse lovers dream property! The comfortable cape cod home is well laid out with multiple decks & sunrooms, a covered verandah overlooking the pastures & arena, hardwood, 3 bedrooms/1.5 baths plus an office, room to expand on the lower level, large primary bedroom with walk in closet & attached private sunroom, all tucked nicely away from the road for quiet, peaceful country living & enjoyment. Beautiful Garland is known for its easy access to town amenities as well as the Bay of Fundy ocean breezes & spectacular sunsets, as well as excellent quality water & gorgeous scenery. (id:25286)
Exit Realty Town & Country
5178 Highway 1
Weymouth North, Nova Scotia
Welcome to 5178 Highway 1, Weymouth North. This three bedroom home sits on one acre, walking distance to the town of Weymouth and it's amenities (schools, grocery stores, pharmacy, gas station, hardware store, post office etc) & is only a 20 minute drive from the town of Digby. With an open concept kitchen/dining/living area, a spacious main bedroom & 2 secondary bedrooms: this could be the perfect home for a young family. New upgrades since 2019 include: a new heat pump, a new hot water heater, new toilet, vanity, sink & plumbing in bathroom & more. Don't hesitate, book your showing today! (id:25286)
RE/MAX Banner Real Estate
Ter12 161 Terradore Lane
Bedford, Nova Scotia
Backing onto the park, this 4159 square foot home with over 12,000 square foot lot has both space and privacy! Features include: 50 foot wide lot, double car garage, walk-out basement, 4+1 bedrooms, main floor office, walk-through mudroom and walk-in pantry, jr ensuite for the 4th bedroom upstairs, natural gas hook ups and fireplace, composite front and back decks with privacy glass, engineered hardwood flooring, ducted heat pump, paver-stone driveway, electric vehicle rough-in and much more. Estimated completion is Nov-Jan/25. Ask Krista for chosen selections. (id:25286)
Royal LePage Atlantic
1238 Mccabe Lake Drive
Middle Sackville, Nova Scotia
Stunning Riverfront home! 25 minute kayak ride to McCabe Lake in Indigo Shores! This four-year-old home sits on 1.7 acres and features southern backyard exposure, perfect for enjoying the river and outdoor activities like fishing, kayaking, and swimming. The main level is an entertainer's dream with 9ft ceilings and open concept design. The living room, with large windows, a propane fireplace, and built-in bookshelves, flows into a gourmet kitchen featuring a 13ft island, custom cabinetry to the ceiling, a propane stove, quartz countertops, and a walk-in pantry. The main level is complete with a formal dining room (currently a home office), a powder room, laundry room with shelving, and access to the triple car garage. Upstairs, discover three full suites, each bedroom with its own walk-in closet and ensuite bathroom?two of which offer serene river views! The primary bedroom offers additional closets, a soaker tub, custom tiled shower, and a bidet. The lower level adds more living space with a generous rec room, two additional dens, a 4th full bathroom, and a finished utility/storage room with a cold room. Double walkout access leads you to the expansive backyard. Additional features include a fully ducted heat pump system with air conditioning, composite decking, stairs off the back deck, and basement plumbing ready for an extra suite. Accessibility is a breeze with a paved ramp to the lower level. The home also highlights an 8ft front door, 9ft ceilings on the main and upper levels, quartz countertops throughout, glass panes on the back deck, and oversized windows to capture natural light and river views, with a total of 3,638 sqft of living space. This home is a true oasis, complete with a fire pit area by the river, a built-in clothesline, a front porch to enjoy the morning sunrise, and a large deck to entertain during sunset. Experience the perfect blend of luxury and outdoor living at 1238 McCabe Lake?your dream riverfront home awaits! (id:25286)
Sutton Group Professional Realty
1376 Ridge Road
Wolfville Ridge, Nova Scotia
Located just 3 minutes from downtown Wolfville, Acadia University, restaurants and minutes to renowned wine estates, this 1.5 storey home is nestled on a large 33,650 square feet lot with views of the Gaspereau Valley. The home is ready for a new owner's finishing touches. Basement has been spray foam insulated. Drilled well and septic. The property produces several hundred pounds of grapes, raspberries, haskaps and highbush blueberries each year. Listing price is reflective of condition. Home and shed to be conveyed ?as is, where is? with no warranties expressed or implied. (id:25286)
Keller Williams Select Realty
1495 211 Highway
Indian Harbour Lake, Nova Scotia
on 2.35 acres in Indian Harbour Lake on Highway 211 sits this 2 bedroom 2 bath bungalow with 2 outbuildings. Only a few minutes to historic Sherbrooke and all daily amenities and within 1 hour to University Town of Antigonish. Main level features 2 bedrooms 2 bath (one combination bath/laundry); living room; dining room; kitchen; den/office; sunroom. Basement undeveloped with separate walkout. House was build in 1963 and kitchen updated in late 80's. TLC and updates would make it a great starter home. Also located on the property is a former store (be careful walking on floor on the back side of it, it is soft in spots; and the garage part has dirt floor. little baby barn also included. All appliances and property sold as is where is, no warranties. (id:25286)
RE/MAX Park Place Inc. (Antigonish)
34 Horne Settlement Rd
Enfield, Nova Scotia
Welcome home to this stunning estate consisting of a over 9 acres of beautiful property, a 30x40 4 stall barn (wired & water), detached garage with separate office with a bathroom, fenced in pasture and a gorgeous 4 bedroom, 2 bathroom, 2 storey home. The main level of this home is impressive and consists of a beautiful updated kitchen, spacious living room and dining room with tons of natural light, a den or 5th bedroom, main floor laundry and a 2 pc bath. Upstairs, you will find 4 bedrooms, two of which have walk-in closets, and a huge bathroom with plenty of storage space. The unfinished basement provides ver 1100 sq ft that is waiting to be finished to suit your families needs. With the commercial, rural and residential zoning , this property has many amazing opportunities for business owners, horse lovers, or large families wanting to have a separate in law suite on property. Located just minutes from Exit 7 and close to amenities this one is a definite must see!!! (id:25286)
Royal LePage Atlantic (Enfield)
7656 Shore Road
Hampton, Nova Scotia
Nature abounds on this large acreage near the rugged shoreline of the Bay of Fundy. On offer is a 152-acre property, mostly old growth forest, with a traditional forestry road winding its entire length. Here the new owner will have a place to escape from the cares of this modern world and to enjoy the tranquil peace and beauty of a rural oasis. Only a short distance from Bridgetown, travel along a quiet road until you arrive at a lane-way which leads you through a field of meadow grasses and wild flowers and up to a unique two-storey structure that offers a wealth of opportunities. Built largely using lumber milled from logs harvested on the property, the building reflects the attention to detail of a fine craftsman. Intended initially as a shop, it has served as a rustic summer cottage for the last 38 years hosting family and friends within its fine walls and generous spaces. Although not connected, there is an artisan well that provides a constant flow of fresh spring water and the cottage has been heated with wood stoves over the years. Within a short walk of Hampton Beach, miles of cycling, and only a short excursion to Annapolis Royal with it's Farmer's Market, Theatre, restaurants, and quaint shops, while nearby Bridgetown offers the amenities of town. Unique properties such as this with its large acreage, mature forest, and interesting architecture rarely come onto the market. Book your showing today before this opportunity is gone. (id:25286)
RE/MAX Banner Real Estate(Annapolis Royal)

