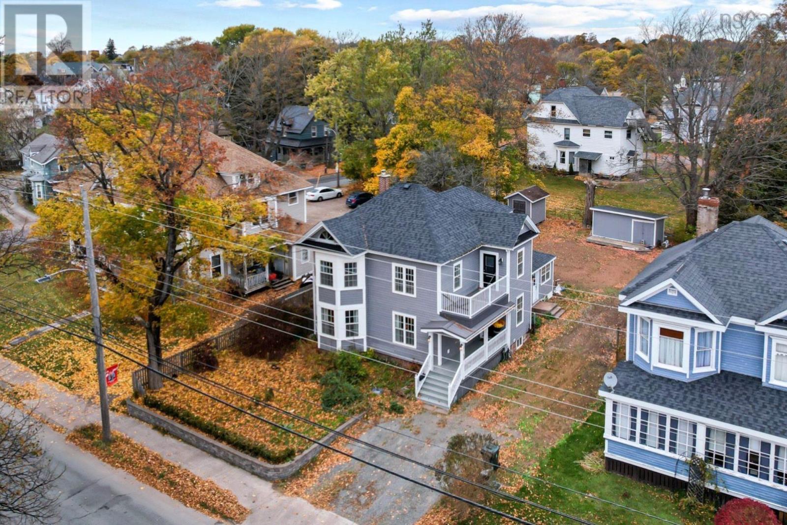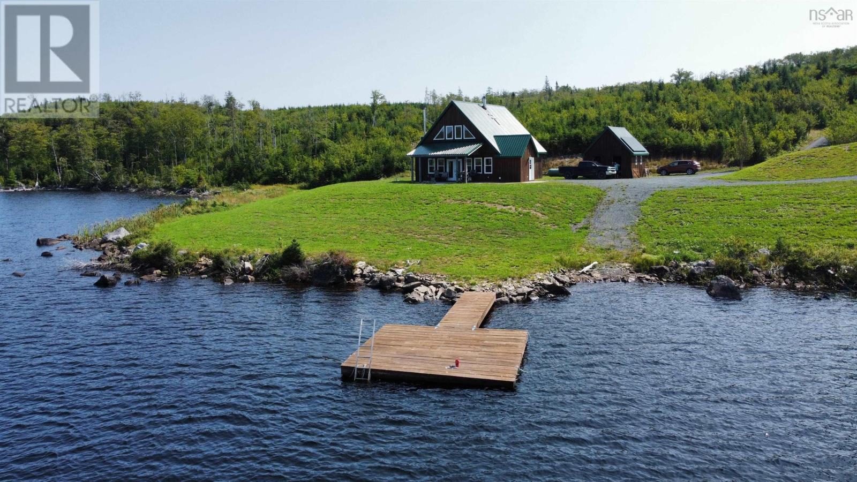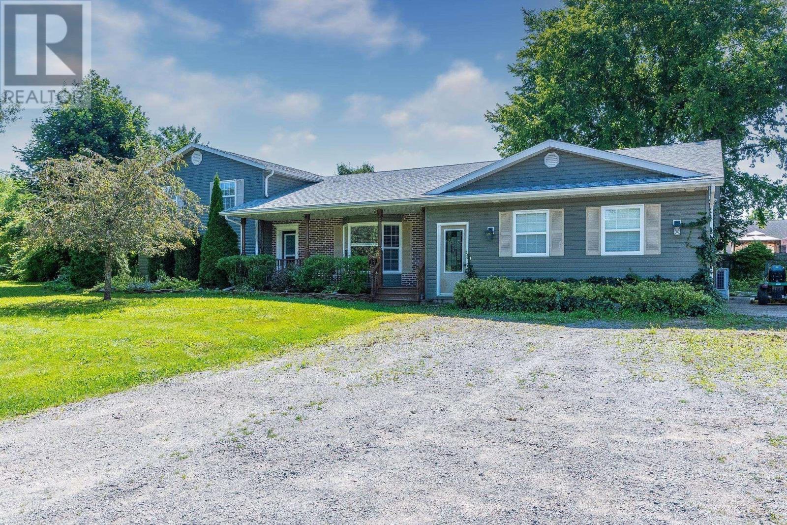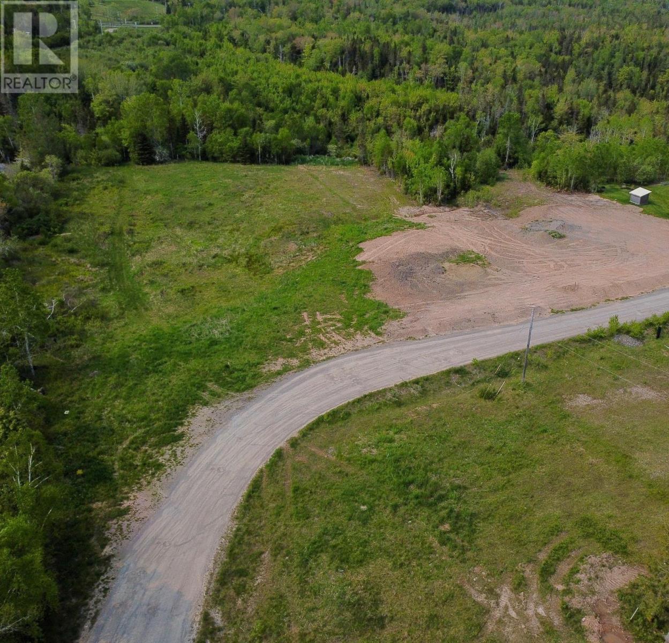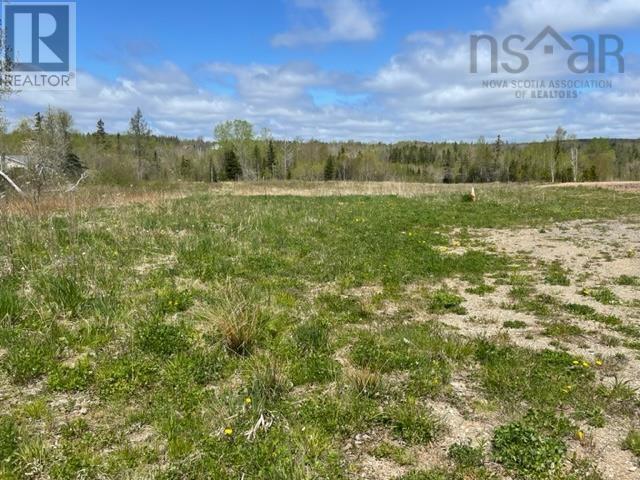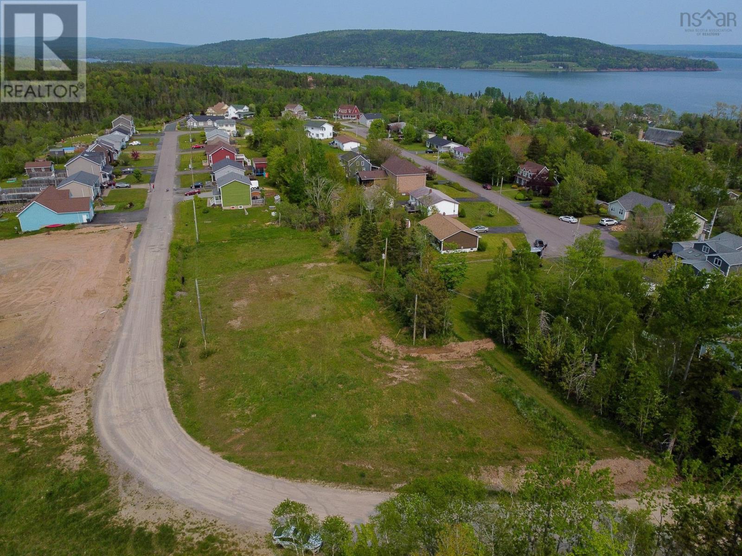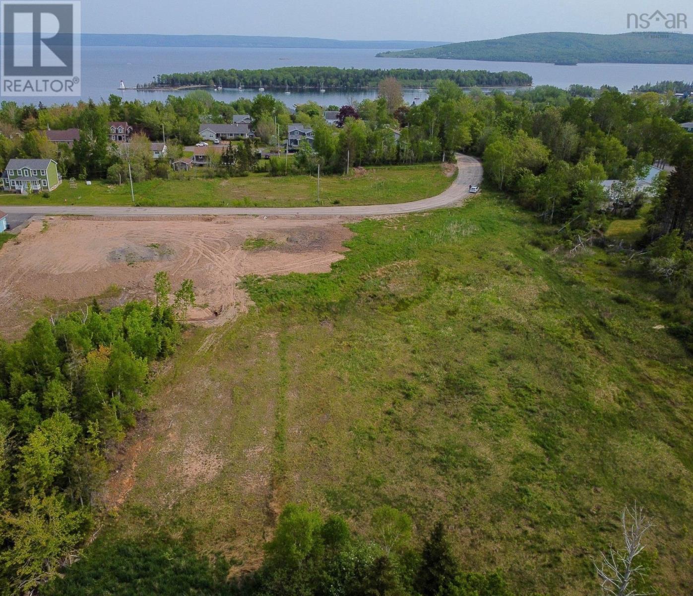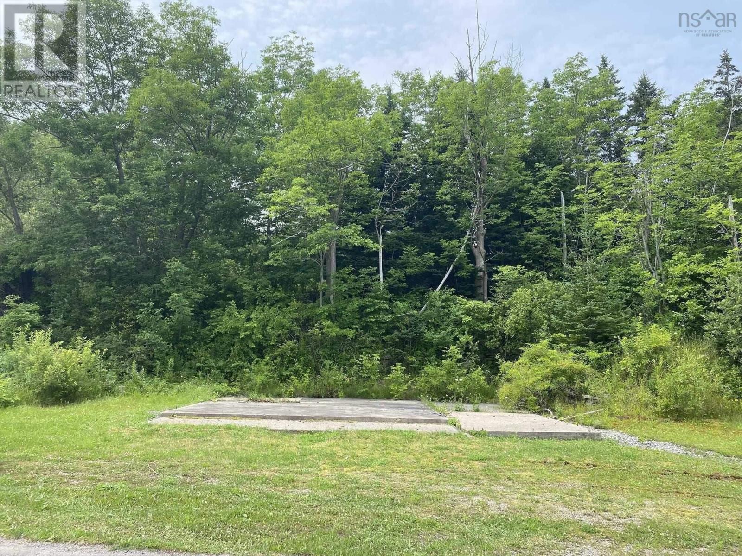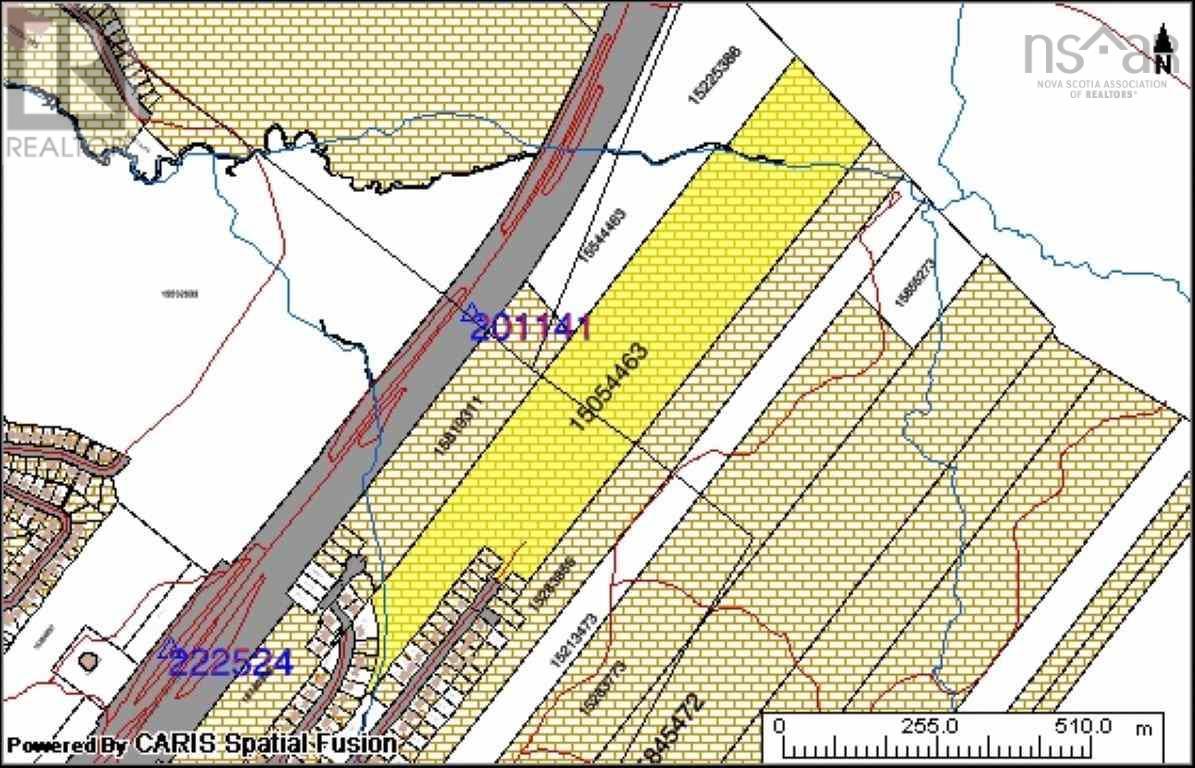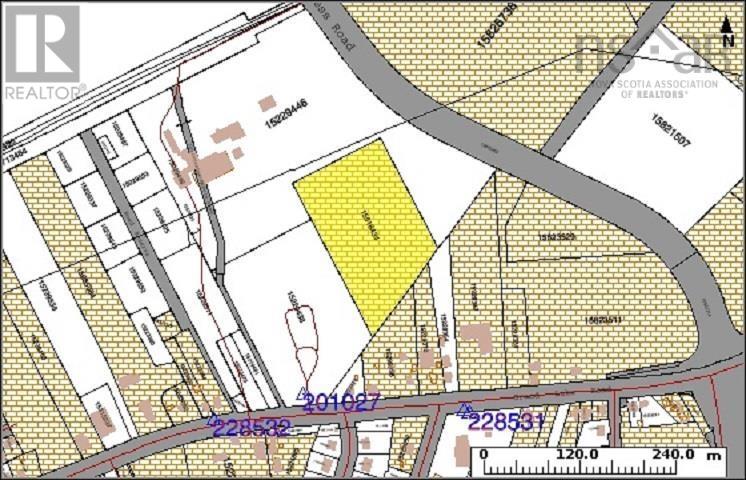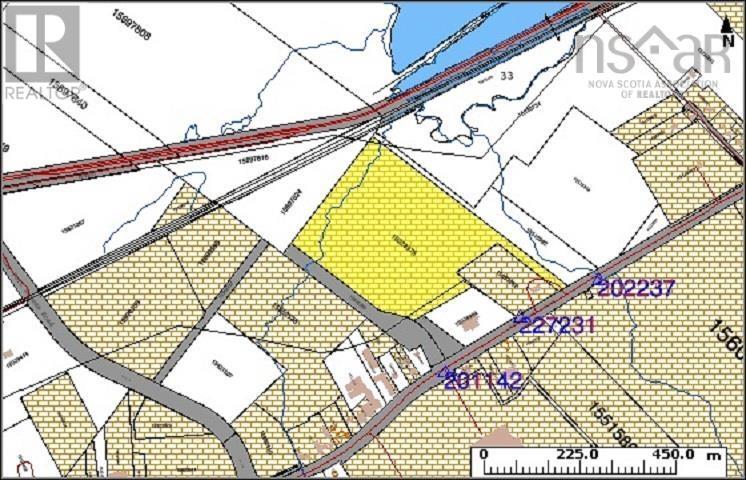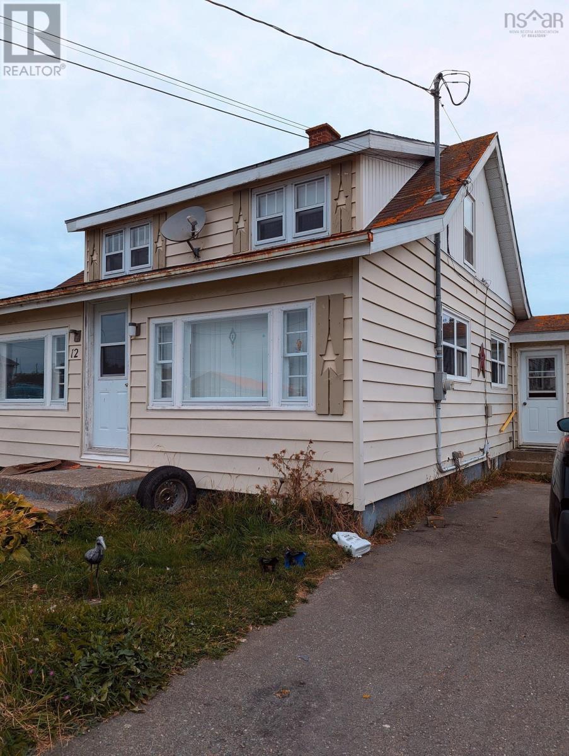124 Church Street
Amherst, Nova Scotia
Welcome to 124 Church St., a meticulously maintained gem in the heart of downtown. This stunning home seamlessly blends classic charm with modern upgrades, making it the perfect retreat for families and professionals alike. As you step inside, you're greeted by a spacious family room featuring a cozy fireplace, perfect for gathering with loved ones. The open-concept dining area flows effortlessly into the beautifully updated kitchen, which boasts new cupboards, quartz countertops, and touch-activated faucets. The main floor also includes a convenient laundry room and a beautiful sunporch, inviting natural light and warmth into the space. Tucked away there is an adorable water closet (half bath) on the main floor. A striking wood staircase leads you to the second floor, where you'll find three generous bedrooms, each with ample closet space. An office/den area extends onto an overhead veranda, offering a peaceful spot to unwind. This level also features an elegantly renovated bathroom, complete with all new fixtures and luxurious quartz countertops. This home has undergone extensive renovations to ensure comfort and efficiency. Upgrades include a new roof, vinyl shake siding, all new windows and doors, and a complete interior refurbishment that preserved the original woodwork. The hardwood floors have been refinished to their former glory, and electrical upgrades include a new panel and fire alarms for added safety. Additional enhancements include a retrofitted natural gas fireplace in the original antique hearth, a 60-gallon water tank, and an insulated attic with a pull-down ladder for easy access. The exterior has been improved with updated fencing and siding on the shed, creating a welcoming outdoor space. With high ceilings, original doors and hardware, and a prime location within walking distance to all amenities, this home is a rare find. Don?t miss the opportunity to experience the splendor and charm of 124 Church St. Schedule your appointment today! (id:25286)
Keller Williams Select Realty (Truro)
1648 Upper Glencoe Road
Erinville, Nova Scotia
Escape to your private retreat with this stunning 1.5 story chalet-style home perfectly situated on Cuddihy Lake off the Upper Glencoe Rd in Guysborough County. Nestled by the tranquil lakeside, this off-grid property offers unparalleled privacy and seclusion. 3 acres will be surveyed out of 100 acre parcel. Seller is open to selling additional land. This charming home features chalet architecture with warm wood accents, vaulted ceilings, stunning live edge finishings, and large windows that flood the space with natural light, offering breathtaking views of Cuddihy Lake. This home was build on concrete slab in 2022. The main floor features open concept kitchen, dining, living area with wood fireplace. Also on main floor is master bedroom with 4 pc ensuite, another 3pc bathroom, laundry/storage/utility room and a spacious mudroom. Upstairs you will find 2 additional bedrooms. Solar energy with 4 panels located on shed roof is used. Propane for heat, hot water, stove. A detached shed 16x16 adds convenience and extra storage space for your outdoor gear. Nice concrete deck and stone firepit overlooking the lake. This unique property is ideal for those seeking a peaceful, self-sufficient lifestyle, surrounded by nature. Whether you're looking for a year-round residence or a seasonal getaway, this off-grid chalet provides the perfect setting for your dream escape. (id:25286)
RE/MAX Park Place Inc. (Antigonish)
957 Parkside Drive
Centreville, Nova Scotia
Available for Quick Close!!! Welcome to this large family home, located in a desirable family subdivision. Situated on a lot and a half, this property offers ample space and has numerous upgrades. Making it the perfect for families of all sizes. As you approach, you?ll notice the double driveway with lots of parking leading to a triple car garage. This garage is also insulated and wired, making it ideal for car enthusiasts, hobbyists, or anyone seeking a versatile workspace. Entering into the home, you will have a large foyer that leads to a Kitchen with ample cupboards and counter space, all newer appliances, a dining area and you can go to the family room or have a nice evening in the living room. Main floor has a main floor bath and a large room that could be converted into an in-law suite. Upstairs has 4 bedrooms and a completely remodelled bathroom. This space boasts a soaker tub and a stand-up shower, providing a spa-like retreat to unwind and rejuvenate. On the lower level you have the master bedroom, walk-in closet, an ensuite and a walk out, The Laundry & Utility room is on the lower level. Outside, the backyard has been thoughtfully designed with gravel and slate, minimizing maintenance while maximizing appeal. Imagine hosting barbecues, gatherings, or simply enjoying serene evenings in this beautifully landscaped space. There is a beautiful pond with a waterfall, shed and a veranda. You can rest easy knowing that the roof was re-shingled just two years ago and the house is equipped with a generator panel to keep you comfortably prepared for any power outages. Has four heat pumps and a pellet stove. Its perfect combination of modern updates, practical amenities, and spacious layout makes it an unbeatable choice in a desirable subdivision. Schedule your viewing today and come see for yourself the possibilities this exceptional home has to offer! (id:25286)
Royal LePage Atlantic (New Minas)
Lot 21-6 Alexander Drive
Baddeck, Nova Scotia
Mile Brook Estates Ltd is now offering their new lots in Phase Three of this established 30-year residential subdivision in the charming Village of Baddeck! Very desirable residential section in the Village, within walking distance to Village amenities. Municipal water and sewer to the lots. Residential lots in the Village can now be difficult to come by. Get yours now! Lot 6 is 8927 square feet (+-). The purpose of the last few photos is to show the neighbourhood at the other end of Alexander Drive which was the previous development phase, and is now developed and paved. NOTE: The Village of Baddeck IS now accepting applications for building permits. (id:25286)
Harvey Realties Limited
Lot 21-5 Alexander Drive
Baddeck, Nova Scotia
Mile Brook Estates Ltd is now offering their new lots in Phase Three of this established 30-year residential subdivision in the charming Village of Baddeck! Very desirable residential section in the Village, within walking distance to Village amenities. Municipal water and sewer to the lots. Residential lots in the Village can now be difficult to come by. Get yours now! Lot 5 is 16,777 square feet (+-). The purpose of the last few photos is to show the neighbourhood at the other end of Alexander Drive which was the previous development phase, and is now developed and paved. NOTE: The Village of Baddeck IS now accepting applications for building permits. (id:25286)
Harvey Realties Limited
Lot 21-2 Alexander Drive
Baddeck, Nova Scotia
Mile Brook Estates Ltd is now offering their new lots in Phase Three of this established 30-year residential subdivision in the charming Village of Baddeck! Very desirable residential section in the Village, within walking distance to Village amenities. Municipal water and sewer to the lots. Residential lots in the Village can now be difficult to come by. Get yours now! Lot 2 is 11,264 square feet (+-). The purpose of the last few photos is to show the neighbourhood at the other end of Alexander Drive which was the previous development phase, and is now developed and paved. NOTE: The Village of Baddeck IS now accepting applications for building permits. (id:25286)
Harvey Realties Limited
Lot 21-1 Alexander Drive
Baddeck, Nova Scotia
Mile Brook Estates Ltd is now offering their new lots in Phase Three of this established 30-year residential subdivision in the charming Village of Baddeck! Very desirable residential section in the Village, within walking distance to Village amenities. Municipal water and sewer to the lots. Residential lots in the Village can now be difficult to come by. Get yours now! Lot 1 is 11,264 square feet (+-). The purpose of the last few photos is to show the neighbourhood at the other end of Alexander Drive which was the previous development phase, and is now developed and paved. NOTE: The Village of Baddeck IS now accepting applications for building permits. (id:25286)
Harvey Realties Limited
417 Main Street
Mulgrave, Nova Scotia
Visit REALTOR website for additional information. There are three parcels included in this sale. With that, this lot presents multiple opportunities for new owners! Whether your goal is to open a business or build a home, this can be used as either, or both! As one lot is currently zoned as residential, while the other two parcels are zoned commercially these can be changed to fit the new owners preference. Mulgrave is a small, coastal community & less than 20 minutes from Port Hawkesbury where you can find full amenities. The lot is mostly cleared and there is a concrete pad already in place. Offering municipal services and tons of potential. (id:25286)
Pg Direct Realty Ltd.
160 Patnic Avenue
Mira Road, Nova Scotia
Looking for an incredible investment? This is it. To the rear of Patnic Avenue and ripe for development. Excellent site that can be subdivided. Developers dream! (id:25286)
Harvey Realties Limited (St.peters)
Deacons Lane
Grand Lake, Nova Scotia
Off of Deacons Lane, Grand Lake Road, 5.6 acres of commercial property. Numerous possibilities for development on this site. Great location for your new business. (id:25286)
Harvey Realties Limited (St.peters)
Garth Wilson Drive
Grand Lake, Nova Scotia
This is an incredible site. Over 26 acres of commercial land off of Grand Lake. Rectangular site with frontage on two roads. Located close to all of the large stores off Grand Lake Road, such as Walmart and Home Depot. This site has endless possibilities due to its size. Suited for the next large development. Fairly level and wooded site. (id:25286)
Harvey Realties Limited (St.peters)
12 Robert Street
Clark's Harbour, Nova Scotia
Charming and affordable two-bedroom home within walking distance of elementary school and amenties. This home offers 1.5 baths and a heat pump for efficeint heating. The cozy eat in kitchen features a farm style sink and theres a formal dining room for family gatherings. Enjoy the natural light in the sunroom or step out into a small private back yard with a shed. Conviently located near the Town Hall and Town Park, this home is perfect for comfortable living in a great location! (id:25286)
Exit Realty Inter Lake (Barrington Passage)

