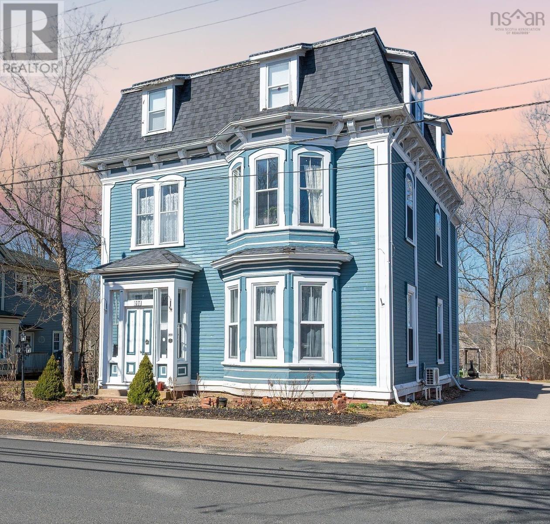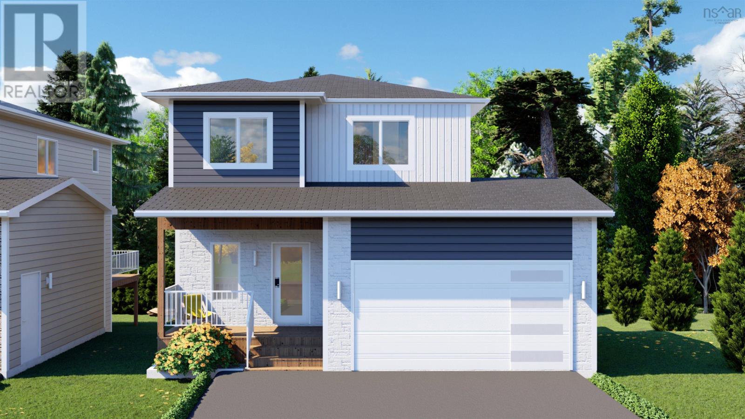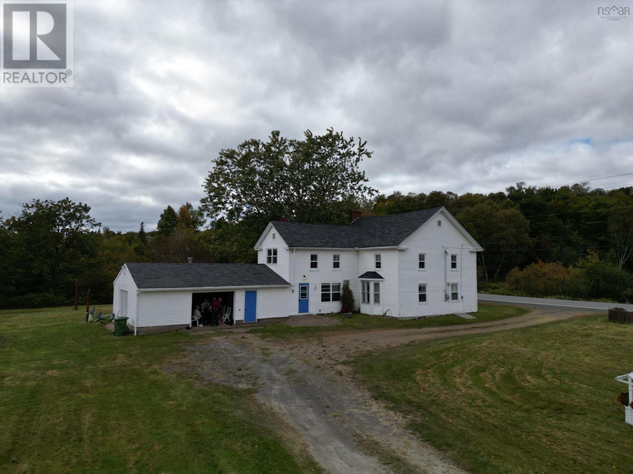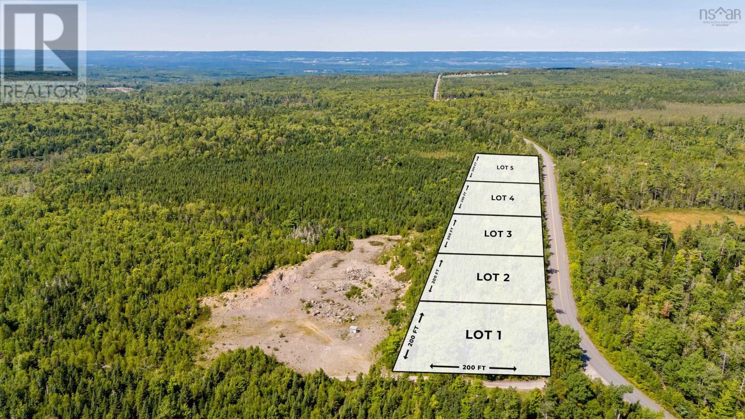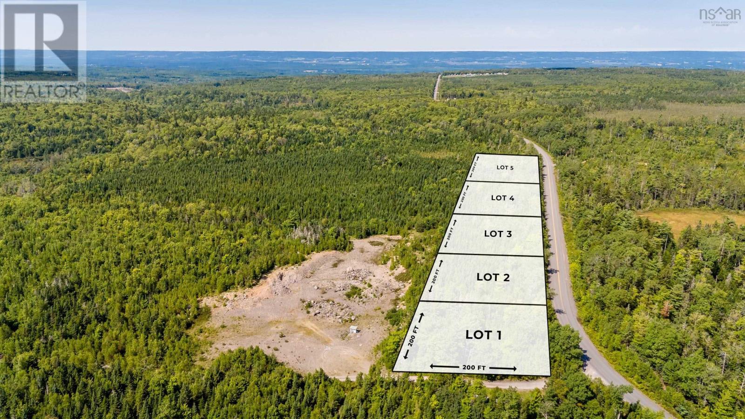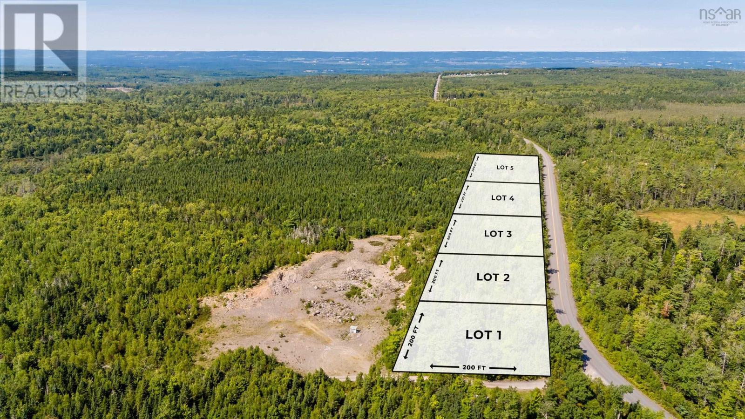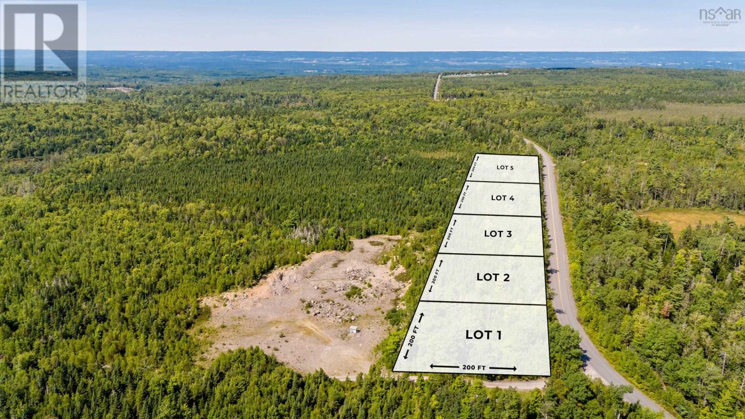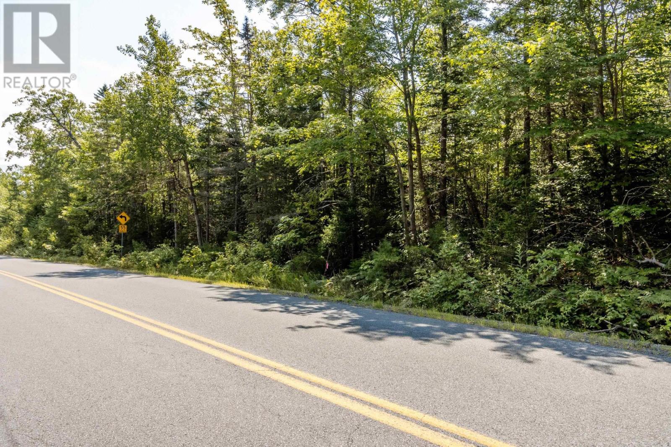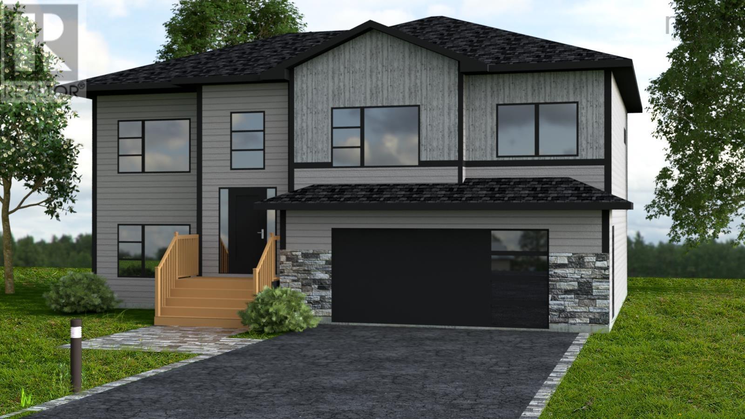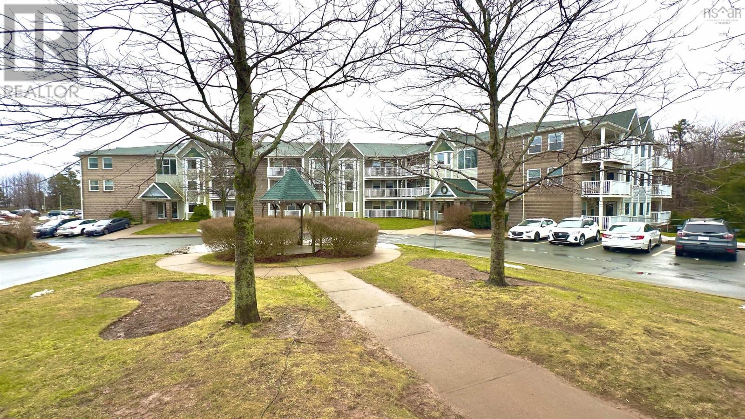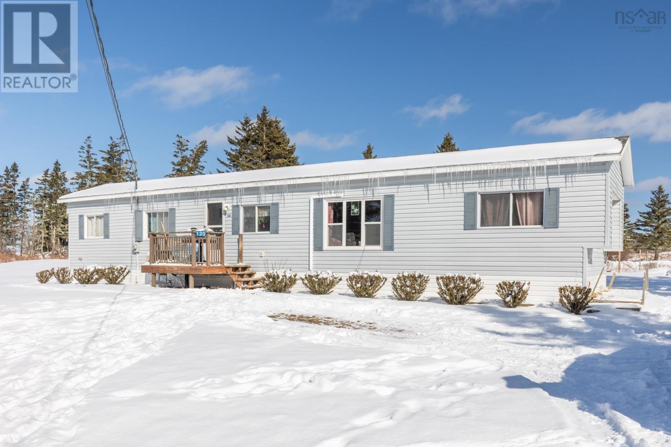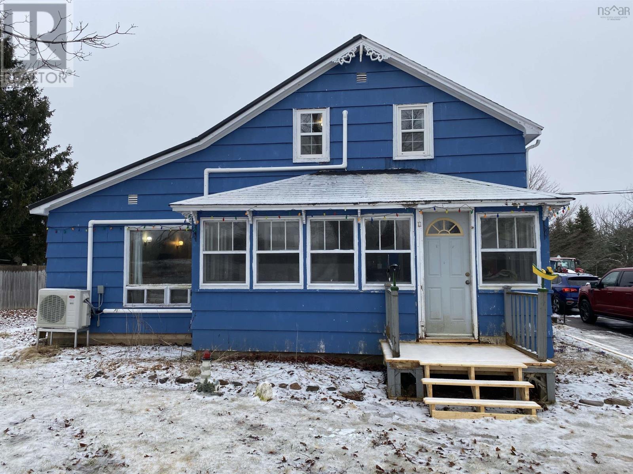446 St George Street
Annapolis Royal, Nova Scotia
Stunning Century Home with Income Potential in the Heart of Annapolis Royal! Discover the charm and elegance of this breathtaking century home, ideally situated just two blocks from the ocean and in the National Historic District of Annapolis Royal. Meticulously maintained, this property showcases exquisite woodwork, gleaming hardwood floors, elegant chandeliers, and thoughtful updates that blend timeless beauty with modern convenience. Recent custom renovations to the kitchen and bathrooms enhance functionality while preserving the home?s historic character. Beyond the main owner's quarters, this property offers a fantastic investment opportunity, featuring four additional rental units. There is also flexibility to reclaim space, reducing the number of units if desired. Each unit is equipped with energy-efficient heat pumps, ensuring economical maintenance costs. Directly across the road, you?ll find the renowned Annapolis Royal Historic Gardens, adding to the picturesque setting. Well-maintained sidewalks, walkability to local amenities, and the warmth of this charming community, rich in art and culture, make this property truly special. Whether you envision this as your dream residence, a lucrative investment, or a combination of both, the possibilities are endless. Schedule a tour today and experience the unmatched beauty and potential of this remarkable historic property. (id:25286)
Royal LePage Atlantic (Greenwood)
64 Darner Drive
Beaver Bank, Nova Scotia
Welcome to another Savvy Home build. This stunning new construction home in the heart of Carriagewood Estates offers modern elegance, spacious living, and ultimate convenience. With over 2,400 sq. ft. of thoughtfully designed space, this home is perfect for growing families, multi-generational living, or those seeking an income-generating opportunity. Featuring four spacious bedrooms and four bathrooms, it provides both comfort and privacy for the entire family. The double-car garage ensures ample parking and storage, while the modern kitchen is a chef?s dream with high end finishes and plenty of prep space. Designed with versatility in mind, this home offers the potential for a secondary suite, making it an excellent option for extended family or rental income. Built with quality craftsmanship and premium finishes, it seamlessly blends style and functionality. Located on municipal services, homeowners can enjoy the reliability and convenience of city water and sewer. Situated in a prime location, this home is just minutes from schools, parks, shopping, and major highways, ensuring easy access to everything you need. Whether you're looking for a spacious family home or a smart investment, this property checks all the boxes. (id:25286)
RE/MAX Nova
4308 Highway 2
Upper Economy, Nova Scotia
This beautiful old farm house lies on the banks on the Cobequid Bay. There is 235 feet of bay frontage, with your own private access to the beach. The house has a combination of old home charm & modern updates. This house has 5 bedrooms providing lots of space for family & friends or potential AirB&B rentals. There is also one and one half baths. Stay cozy on winter nights with 3 thermal storage units & a wood furnace. This location is great for outdoor enthusiasts, with easy access to bass fishing, hunting or four wheeling. An attached garage gives you storage for your vehicle & also a workshop. Whether you are going to Parrsboro or Truro they are both about a 50 Minute drive. Properties like this do not come along every day. This house could be ideal for personal enjoyment or an investment in the thriving short term rental market. (id:25286)
RE/MAX Fairlane Realty
Lot 3 Aylesford Road
Morristown, Nova Scotia
Wonderful opportunity to build your new home in the country! 5 building lots just shy of an acre with plenty of room to develop into the perfect place to call home. Moments to Aylesford Lake, Lake George and Lake Paul and within 15 mins to Berwick town amenities. Each lot is wooded/treed. Each lot will be approx 200x200. Country living while being moments to town! (id:25286)
Exit Realty Town & Country
Lot 1 Aylesford Road
Morristown, Nova Scotia
Wonderful opportunity to build your new home in the country! 5 building lots just shy of an acre with plenty of room to develop into the perfect place to call home. Moments to Aylesford Lake, Lake George and Lake Paul and within 15 mins to Berwick town amenities. Each lot is wooded/treed. Each lot will be approx 200x200. Country living while being moments to town! (id:25286)
Exit Realty Town & Country
Lot 2 Aylesford Road
Morristown, Nova Scotia
Wonderful opportunity to build your new home in the country! 5 building lots just shy of an acre with plenty of room to develop into the perfect place to call home. Moments to Aylesford Lake, Lake George and Lake Paul and within 15 mins to Berwick town amenities. Each lot is wooded/treed. Each lot will be approx 200x200. Country living while being moments to town! (id:25286)
Exit Realty Town & Country
Lot 4 Aylesford Road
Morristown, Nova Scotia
Wonderful opportunity to build your new home in the country! 5 building lots just shy of an acre with plenty of room to develop into the perfect place to call home. Moments to Aylesford Lake, Lake George and Lake Paul and within 15 mins to Berwick town amenities. Each lot is wooded/treed. Each lot will be approx 200x200. Country living while being moments to town! (id:25286)
Exit Realty Town & Country
Lot 5 Aylesford Road
Morristown, Nova Scotia
Wonderful opportunity to build your new home in the country! 5 building lots just shy of an acre with plenty of room to develop into the perfect place to call home. Moments to Aylesford Lake, Lake George and Lake Paul and within 15 mins to Berwick town amenities. Each lot is wooded/treed. Each lot will be approx 200x200. Country living while being moments to town! (id:25286)
Exit Realty Town & Country
A-3 Woodchuck Lane
Goffs, Nova Scotia
Brooklyn Plan by Marchand Homes. This home has three bedrooms on the main floor including a Primary bedroom with a walk-in closet and an ensuite bath with a 5' tiled shower. The kitchen has a center island and is open concept along with the living room and dining room. The lower level has a large rec-room, home office, large laundry area and a 2 car garage. (id:25286)
Sutton Group Professional Realty
209 83 Kearney Lake Road
Halifax, Nova Scotia
Incredible Value ? Vacant and Ready for Quick Possession ? All Offers Welcome Don?t miss this rare opportunity to secure a vacant, ground-level 2-bedroom, 1-bath condo in the highly desirable Cambria Park community,priced below market value and offering exceptional upside for both homeowners and investors alike. This updated and well-maintained unit features modern touches throughout, including new laminate and ceramic flooring, fresh paint, updated light fixtures, and stylish kitchen countertops (all since 2016). Additional updates include a new bathroom sink and taps (2019), dishwasher and stove (2017), fridge (2021), and in-unit washer/dryer (2023)?making this move-in ready and low maintenance for years to come. The garden-level walkout terrace provides added privacy, peaceful green space, and convenient access?ideal for relaxed everyday living or attracting quality tenants. With southeast-facing windows, the space is naturally bright and inviting, offering an open-concept living/dining area and a functional eat-in kitchen. Cambria Park offers excellent amenities for families and active lifestyles, including an outdoor pool, basketball and tennis courts, a children?s play area, and beautifully landscaped grounds. With an on-site superintendent, a well-managed condo board, and ample visitor parking, this community delivers real peace of mind. Located just minutes from Bayers Lake Shopping District, Hemlock Ravine Park, top-rated schools, and Kearney Lake?s supervised beach, plus quick access to Highway 102 and downtown Halifax (15 min drive)?you?re perfectly positioned for convenience and future appreciation. Whether you're looking for a cozy home or a cash-flow-positive investment, this is a high-value opportunity you won?t want to miss. (id:25286)
Engel & Volkers
120 Green Rock Drive
South Chegoggin, Nova Scotia
Enjoy privacy and scenic pastoral views in this cozy 3-bedroom + den, 1.5-bath home just minutes from downtown Yarmouth. Nestled on over an acre at the end of Green Rock Drive, this property offers year-round views of rolling hills and grazing cows and horses. Recent upgrades include a few new windows, a leveled driveway, fresh floorboards on the front deck, an expanded den, and a new storage shed. A perfect blend of rural tranquility and convenience?don?t miss this opportunity! (id:25286)
RE/MAX Nova (Halifax)
80 Upper Debert River Road
Debert, Nova Scotia
Charming 1.5 storey family home in Debert. Welcome to 80 Upper Debert River Road, a well maintained 1.5 storey home perfect for families seeking comfort and convenience. This charming property features 3 bedrooms and 2 full bathrooms, with a spacious layout designed for everyday living. Step inside to find a bright and airy living room, ideal for gathering with family and friends. The sunroom at the front adds a cozy touch, perfect for enjoying natural light year-round. The large laundry room area provides additional storage and functionality, making household tasks a breeze. Upstairs, you'll find three comfortable bedrooms and a full bath. Heat pump in living room and primary bedroom. Recent updates include a new furnace, oil tank and hot water heater, ensuring efficiency and peace of mind. Outside, there is an above ground pool, stamped concrete patio with large fenced backyard which offers plenty of space for kids, pets, outdoor activities and family gatherings. The detached single garage, complete with extra storage, adds to the home's practicality. Located in the family-friendly community of Debert, this home is close to local amenities while providing a peaceful setting to call home. Don't miss this opportunity-schedule your viewing today! (id:25286)
Hants Realty Ltd.

